


|

|
DALKEITH ROAD, OWTON MANOR
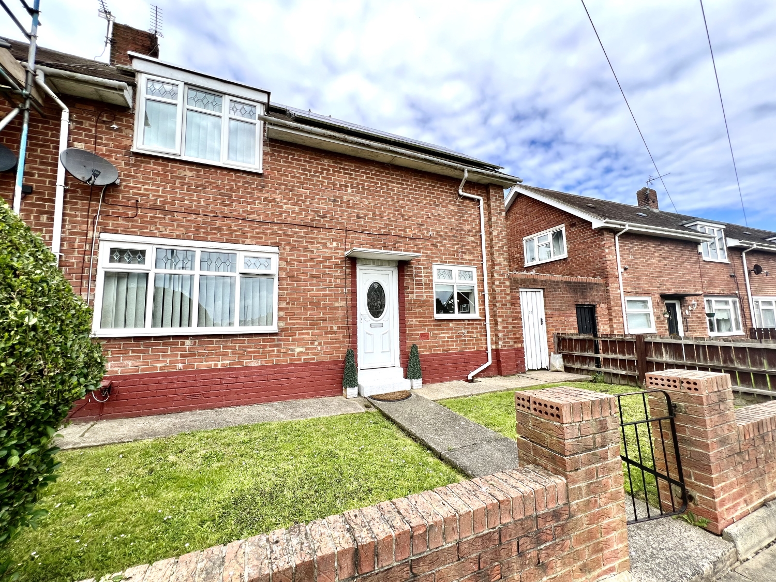
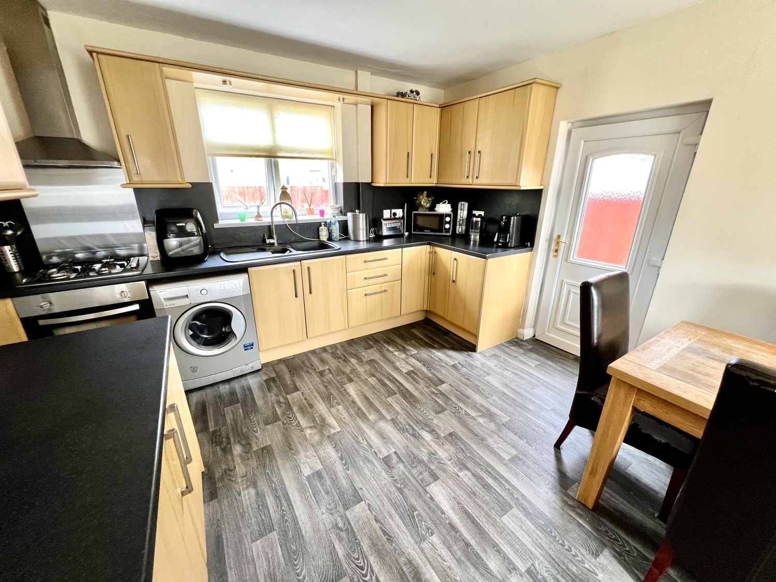
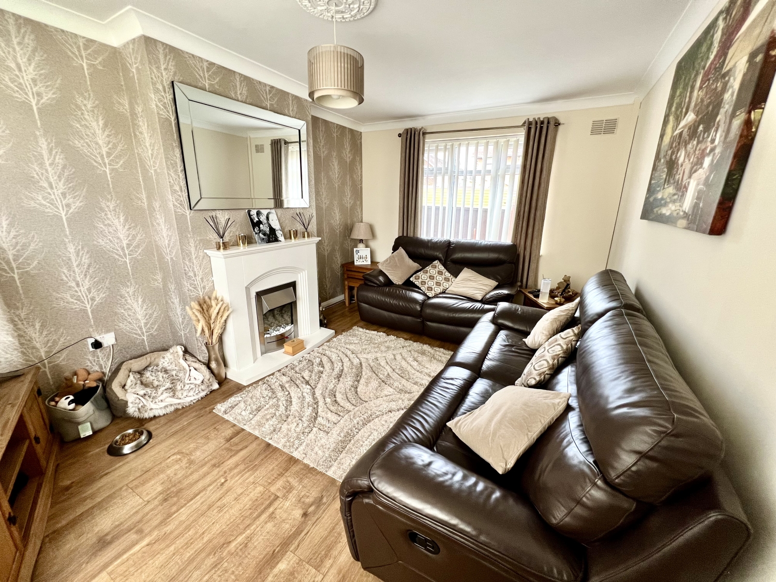
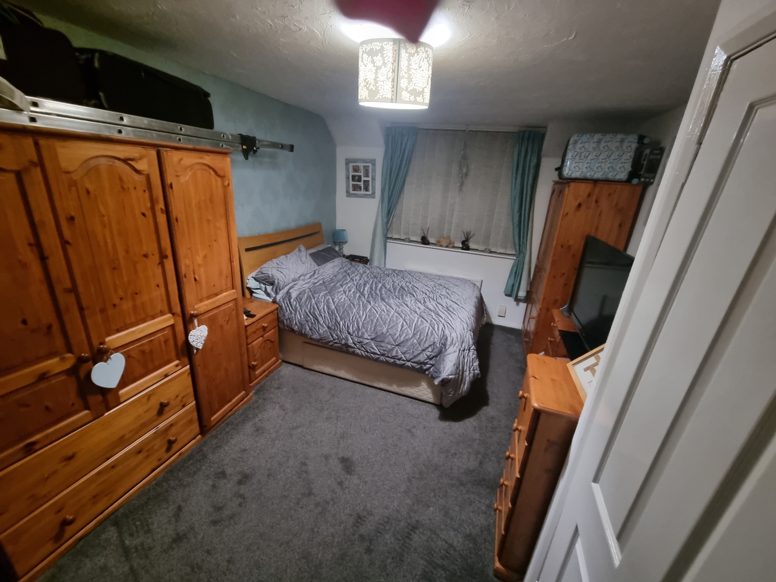
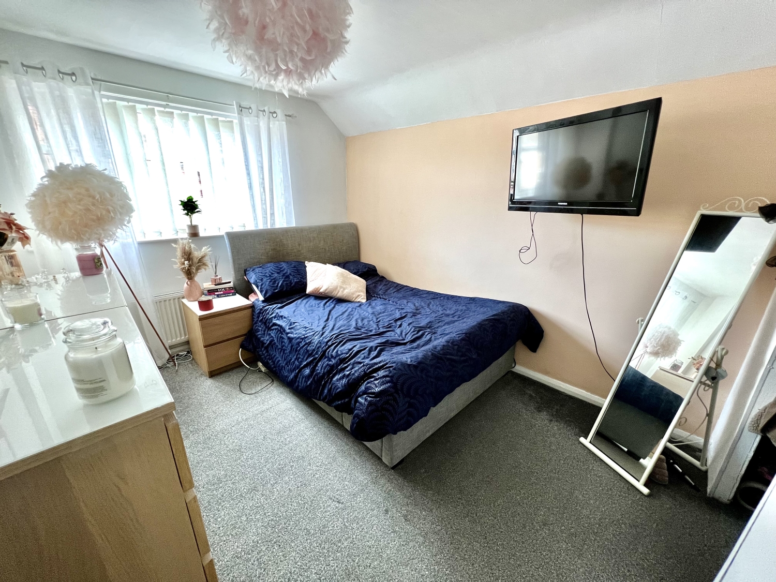
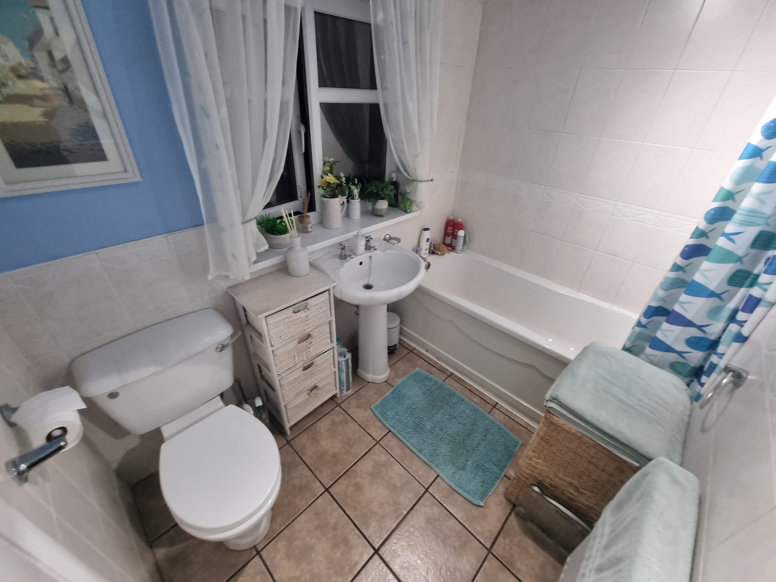
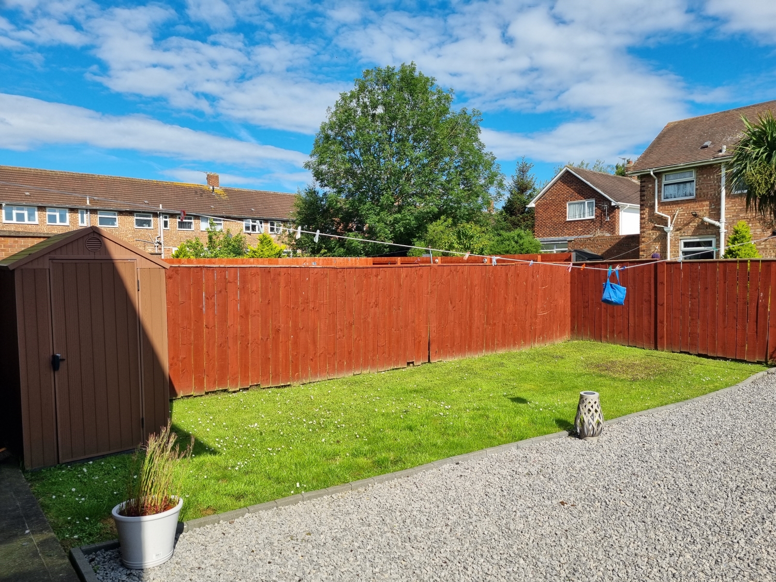
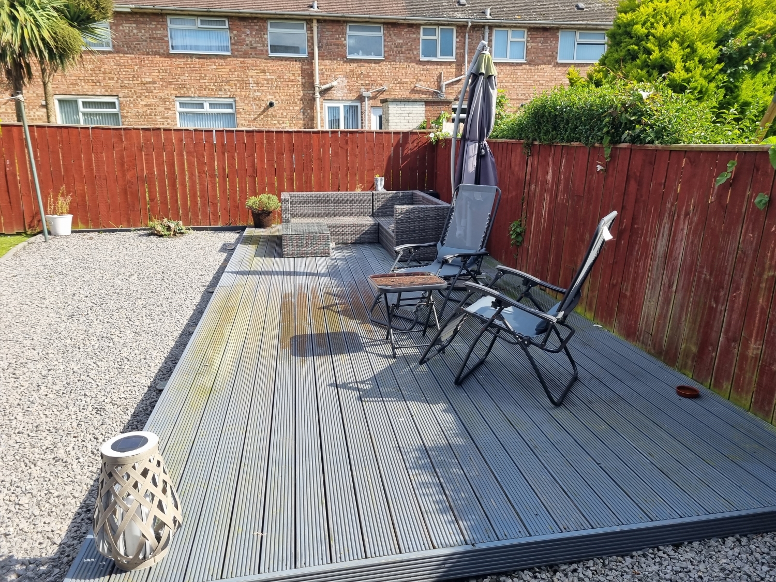
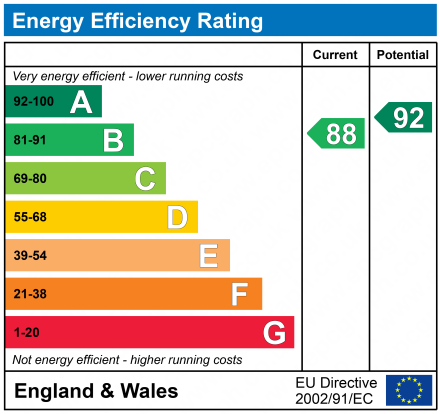
Under Offer
OIRO £80,0002 Bedrooms
Property Features
Perfectly priced for First Time Buyers, this well-maintained end-terrace home in the Owton Manor area offering a comfortable and inviting living space. The property features double glazed windows throughout and benefits from gas central heating, powered by a recently installed boiler. Upon entering the house, you are welcomed by am entrance area leading to the main living spaces. The lounge is comfortable and generously sized, making it perfect for relaxing and entertaining. The spacious eat-in fitted kitchen is ideal for family meals and gatherings. Upstairs, the property boasts two double bedrooms, each offering ample space for rest and relaxation. The well-appointed bathroom includes a WC, catering to all your needs. Externally, the property has a wall-enclosed front garden providing a secure and pleasant entrance. To the rear, there is a good-sized garden featuring a large decked patio area, perfect for outdoor dining and entertaining. This delightful property combines practical features with a warm and welcoming atmosphere, making it an excellent choice for those looking to step onto the property ladder. Don't miss the opportunity to make this charming house your new home.
- End Terraced House
- Good Size Rear Garden
- Spacious Lounge
- Eat In Fitted Kitchen
- Two Double Bedrooms
Particulars
Entrance Vestibule
Having stairs to the first floor.
Lounge
4.826m x 3.1496m - 15'10" x 10'4"
Having double glazed window to the front and rear, laminate flooring, central heating radiator and feature fireplace.
Kitchen/Dining Room
4.6228m x 3.7592m - 15'2" x 12'4"
Fitted with an excellent range of wall and base units having contrasting working surfaces incorporating a sink unit with mixer tap and drainer, built in oven, hob and extractor hood, uPVC external door, under stairs storage cupboard and plumbing for an automatic washing machine.
Landing
Having double glazed window to the rear.
Bedroom One
4.826m x 3.1496m - 15'10" x 10'4"
With two double glazed windows, central heating radiator and storage cupboard.
Bedroom Two
4.445m x 2.794m - 14'7" x 9'2"
With double glazed window to the side and central heating radiator.
Bathroom
Fitted with a three piece suite comprising from a panelled bath with shower over, w.c, wash hand basin, splash back tiling, double glazed frosted window the rear, tiled flooring and central heating radiator.
Outside
To the front here is a wall enclosed garden, whilst to the rear there is a good size garden, laid to lawn with large decked patio and gravelled area.









6 Jubilee House,
Hartlepool
TS26 9EN