


|

|
BEECH HOUSE, MOOR LANE, WINGATE, COUNTY DURHAM, TS28

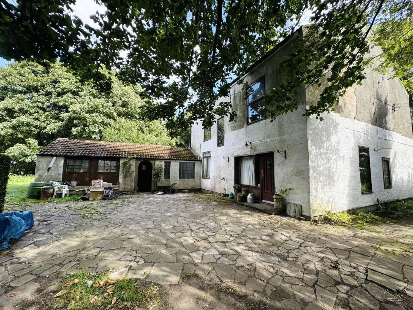
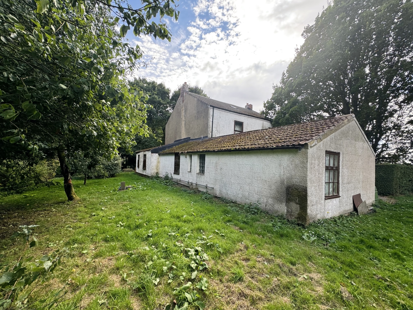

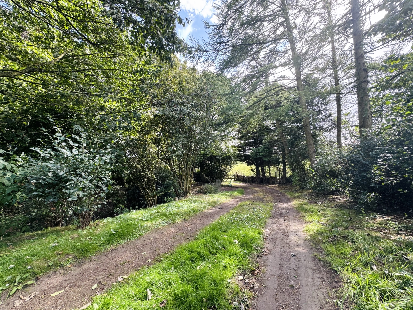
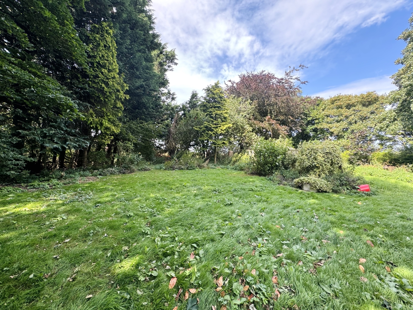
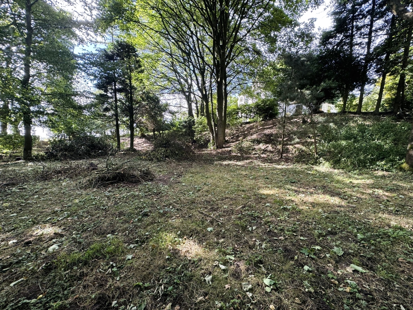
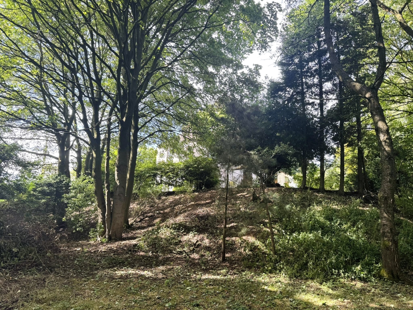
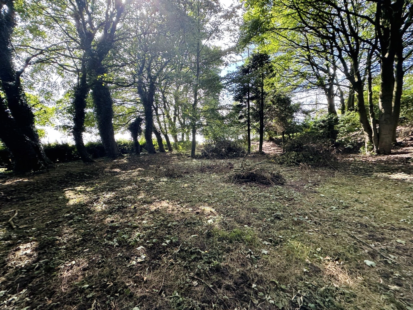
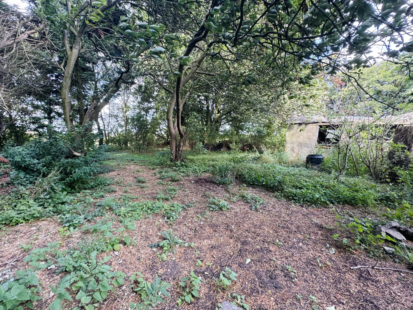
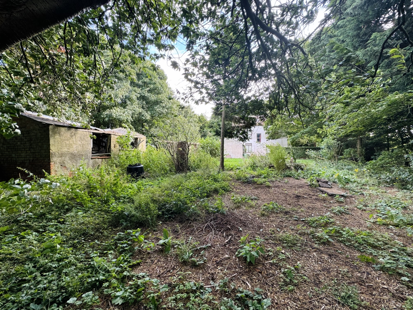
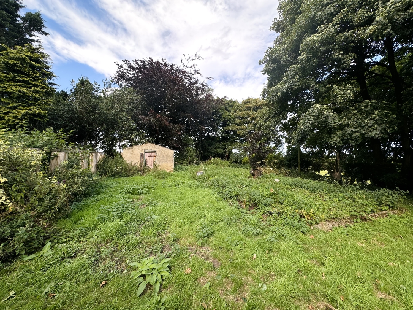
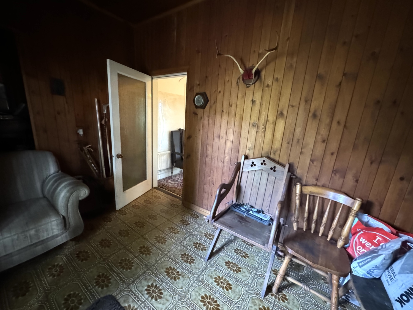
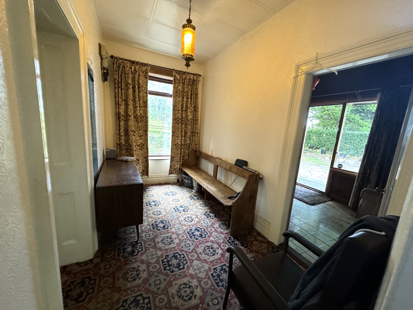

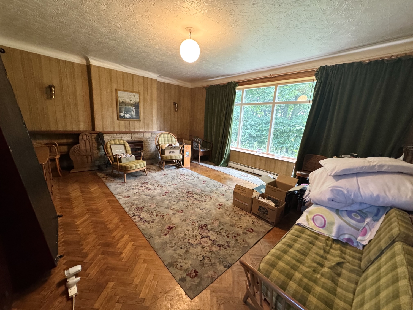
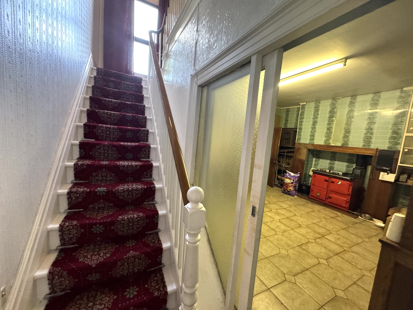
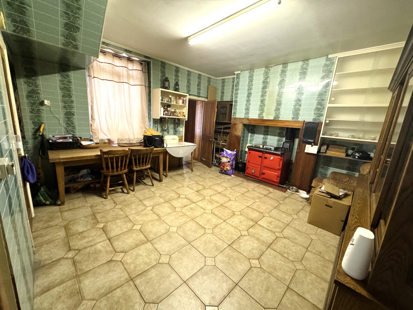
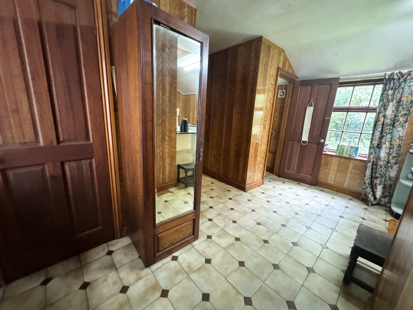
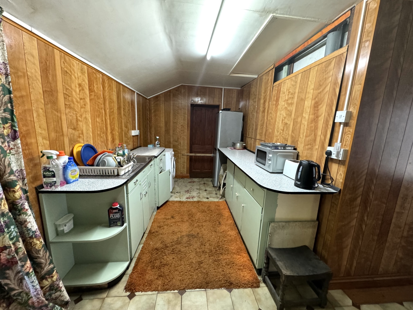
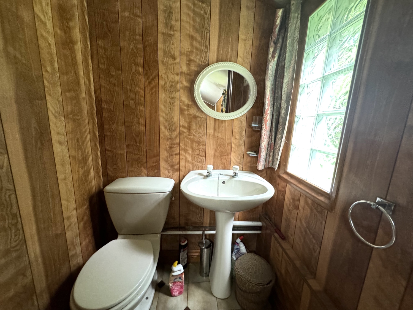
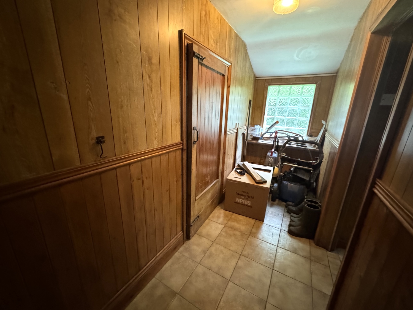
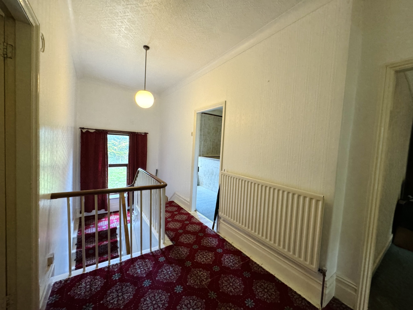
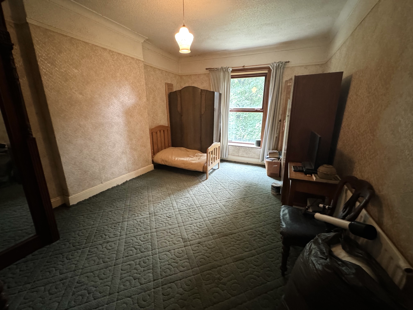
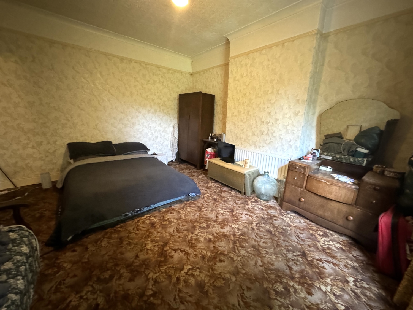
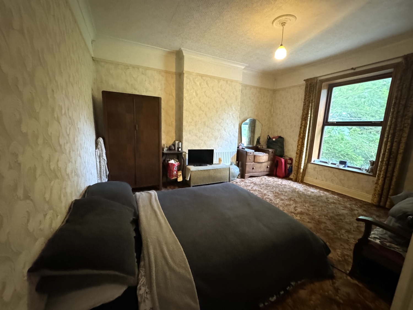
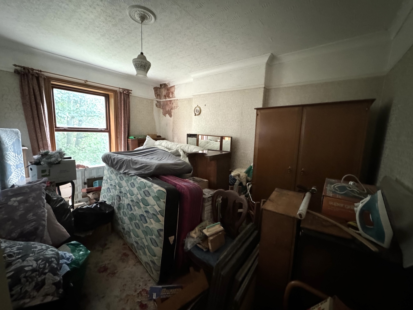
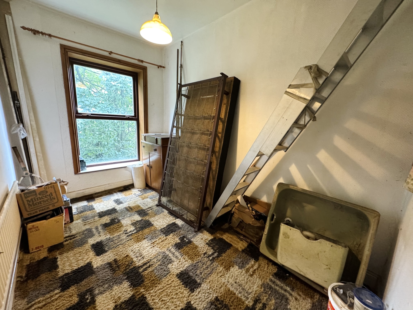
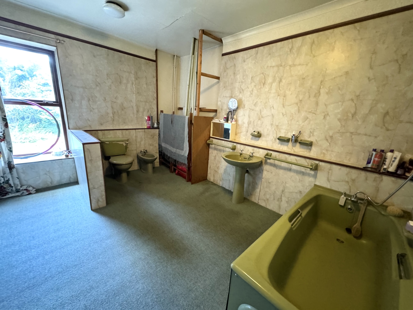
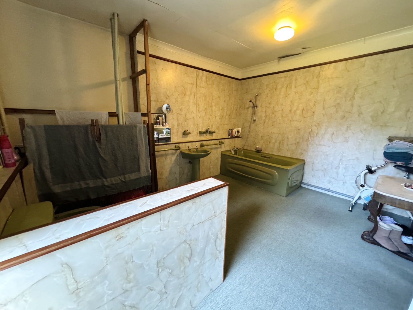
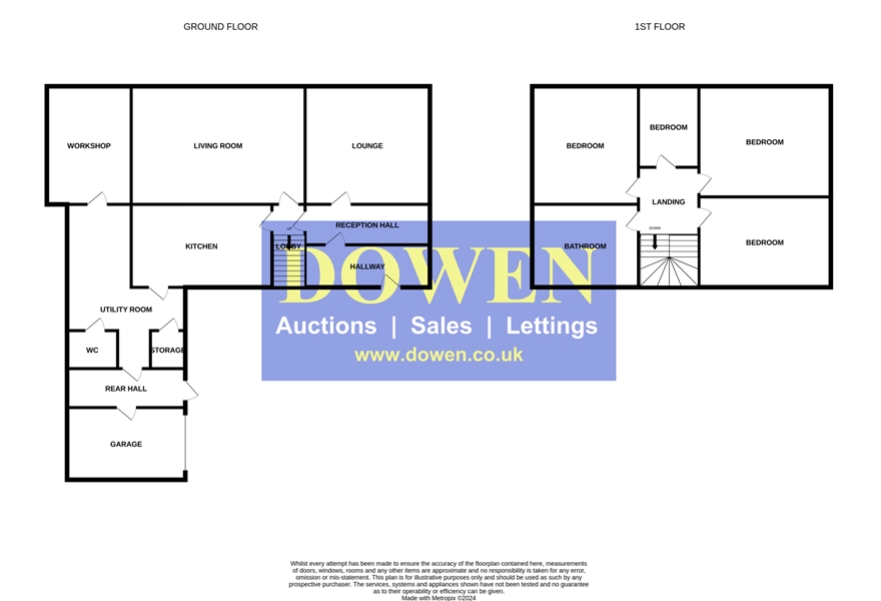
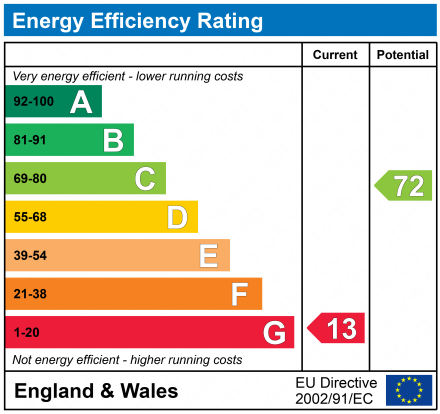
SSTC
Guide Price £225,0004 Bedrooms
Property Features
Nestled in the serene countryside of Wingate, Moor Lane presents an extraordinary opportunity to own a piece of history with this charming 1800's detached farmhouse. This substantial property, brimming with character and potential, is set on approximately 1 acre of land, offering a tranquil retreat and ample space for both relaxation and development.
As you approach the property, you're welcomed by a generously sized driveway that provides ample parking for multiple vehicles, leading to a sizable garage. The farmhouse's traditional exterior exudes rustic charm, with the potential to restore and enhance its historical features.
Upon entering, you are greeted by a spacious hallway that sets the tone for the expansive interiors. The reception hall offers a warm and inviting space, ideal for greeting guests. The lounge, with its cosy ambiance, is perfect for unwinding after a long day, while the impressive 18ft living room provides a versatile space for family gatherings or entertaining guests. The living room, with its ample proportions, offers plenty of possibilities to create a welcoming and comfortable atmosphere.
The farmhouse kitchen, a focal point of any home, provides a generous space for culinary creativity. Adjacent to the kitchen is a practical utility room, ideal for laundry and additional storage. For those with a passion for DIY or needing a workspace, the workshop provides a dedicated area for projects and hobbies. A convenient downstairs W/C adds to the practicality of the ground floor, while the rear hall offers easy access to the garage, expansive garden and outdoor spaces.
The upper floor is equally impressive, with a broad landing leading to four well-proportioned bedrooms. Each bedroom offers its own unique view of the surrounding countryside, with plenty of natural light flooding the spaces. The family bathroom, spacious and ready for modernization, serves the upper floor, with potential to create a luxurious and contemporary retreat.
While the farmhouse is in need of work, it presents a rare and exciting opportunity to restore and reimagine a home with a rich history. The property's extensive grounds provide endless possibilities for landscaping, gardening, or even extending the existing dwelling, subject to planning permissions.
Whether you're looking to create a dream family home, a peaceful rural retreat, or a project with significant potential, this farmhouse on Moor Lane is brimming with possibilities. With the right vision and care, this property can be transformed into a truly remarkable residence, blending the charm of the past with the comforts of modern living. Don't miss this rare chance to own a piece of Wingate's heritage with this unique and character-filled farmhouse.
This property is for sale by the Modern Method of Auction. Should you view, offer or bid on the property, your information will be shared with the Auctioneer, iamsold Limited This method of auction requires both parties to complete the transaction within 56 days of the draft contract for sale being received by the buyers solicitor. This additional time allows buyers to proceed with mortgage finance (subject to lending criteria, affordability and survey). The buyer is required to sign a reservation agreement and make payment of a non-refundable Reservation Fee. This being 4.2% of the purchase price including VAT, subject to a minimum of £6,000.00 including VAT. The Reservation Fee is paid in addition to purchase price and will be considered as part of the chargeable consideration for the property in the calculation for stamp duty liability. Buyers will be required to go through an identification verification process with iamsold and provide proof of how the purchase would be funded. This property has a Buyer Information Pack which is a collection of documents in relation to the property. The documents may not tell you everything you need to know about the property, so you are required to complete your own due diligence before bidding. A sample copy of the Reservation Agreement and terms and conditions are also contained within this pack. The buyer will also make payment of £300 including VAT towards the preparation cost of the pack, where it has been provided by iamsold. The property is subject to an undisclosed Reserve Price with both the Reserve Price and Starting Bid being subject to change. Referral Arrangements The Partner Agent and Auctioneer may recommend the services of third parties to you. Whilst these services are recommended as it is believed they will be of benefit; you are under no obligation to use any of these services and you should always consider your options before services are accepted. Where services are accepted the Auctioneer or Partner Agent may receive payment for the recommendation and you will be informed of any referral arrangement and payment prior to any services being taken by you.
- SOLD VIA AUCTION
- 1800'S DETACHED FARMHOUSE
- FOUR BEDROOMS
- RARE TO THE MARKET
- SITTING ON AROUND 1 ACRE OF LAND
- GARAGE
- PARKING FOR MULTIPLE VEHICLES
- SPACIOUS THROUGHOUT
- TWO RECEPTION ROOMS
- UTILITY ROOM
Particulars
Hallway
3.7084m x 2.1336m - 12'2" x 7'0"
External wooden door, window to the front elevation, tiled flooring
Reception Hall
3.683m x 1.9812m - 12'1" x 6'6"
Window to the side elevation, radiator, stairs to the first floor landing
Lounge
4.5466m x 3.6322m - 14'11" x 11'11"
Double doors leading to the front elevation, two windows to the front elevation, open fire with surround
Living Room
5.6642m x 4.6228m - 18'7" x 15'2"
Large window to the front elevation, Herringbone parquet flooring, coke fire with brick surround, radiator
Kitchen
4.2926m x 4.064m - 14'1" x 13'4"
Aga Cooker, storing cupboard, window to the rear elevation, tiled flooring, sliding doors to reception hall
Utility Room
5.969m x 4.5466m - 19'7" x 14'11"
Fitted with a range of base units, stainless steel sink with drainer and dual tap, space for washing machine, space for fridge/freezer, storage cupboard, tiled flooring, access to the workshop, windows to both side elevations
Cloaks/Wc
1.3208m x 1.0922m - 4'4" x 3'7"
Close Coupled w/c, pedestal wash hand basin, extractor fan, window to the side elevation
Rear Hall
3.8862m x 1.2446m - 12'9" x 4'1"
Stable door to the side elevation, tiled flooring, window to the side elevation
Landing
5.461m x 2.159m - 17'11" x 7'1"
Open staircase with balustrade, coving to ceiling, radiator, window to the rear elevation
Bedroom One
4.318m x 3.7846m - 14'2" x 12'5"
window to the rear elevation, radiator, coving to ceiling
Bedroom Two
4.5466m x 3.6322m - 14'11" x 11'11"
Window to the front elevation
Bedroom Three
4.6228m x 3.4036m - 15'2" x 11'2"
Window to the front elevation, radiator, coving to ceiling
Bedroom Four
3.6068m x 2.3114m - 11'10" x 7'7"
Window to the front elevation, radiator, loft access
Bathroom
4.2418m x 3.5052m - 13'11" x 11'6"
Fitted with a 4 piece suite comprising of; Bath with shower spray attachment, pedestal wash hand basin, close coupled w/c, bidet, radiator, window to the rear elevation
Garage
Garage with wooden doors and internal door leading to the rear hall
































1 Yoden Way,
Peterlee
SR8 1BP