


|

|
SEVENOAKS DRIVE, HASTINGS HILL, SUNDERLAND, TYNE AND WEAR, SR4
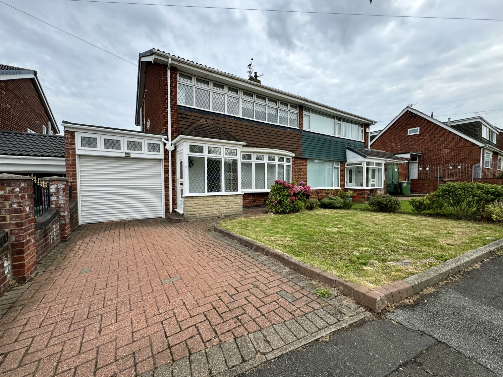
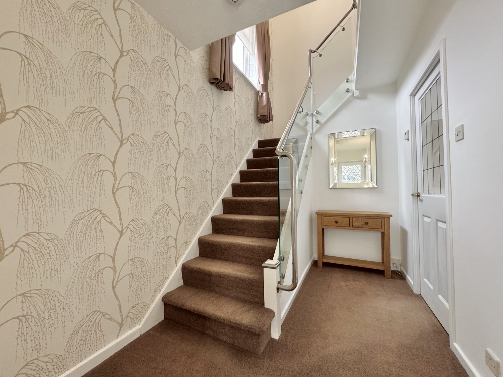
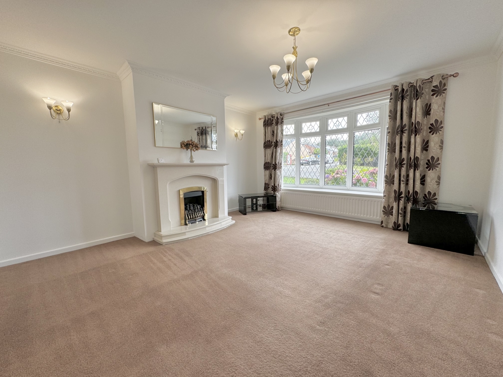
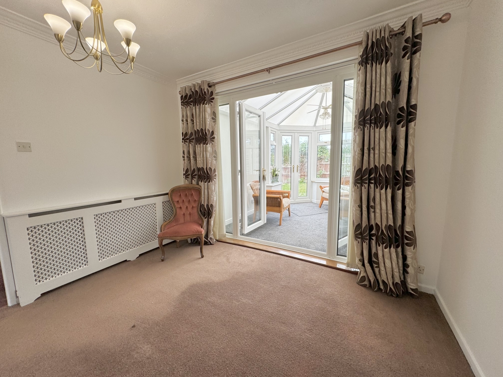
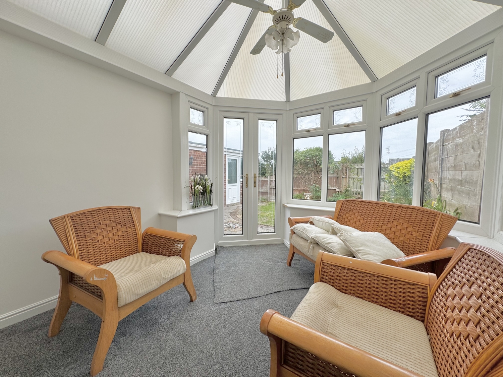
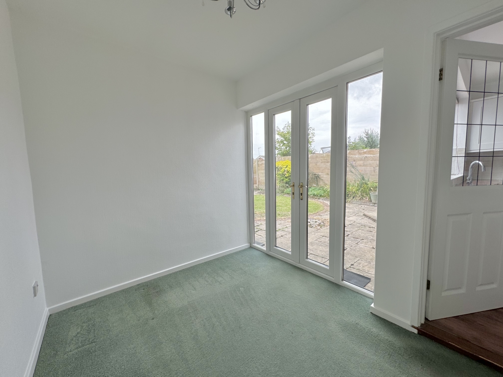
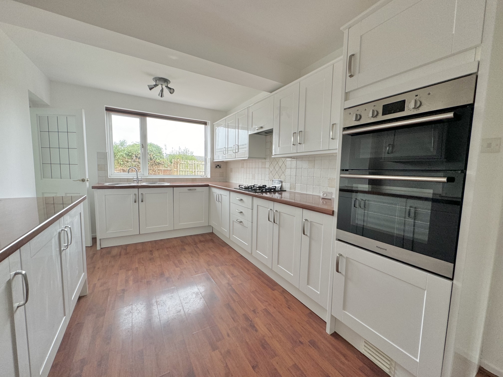
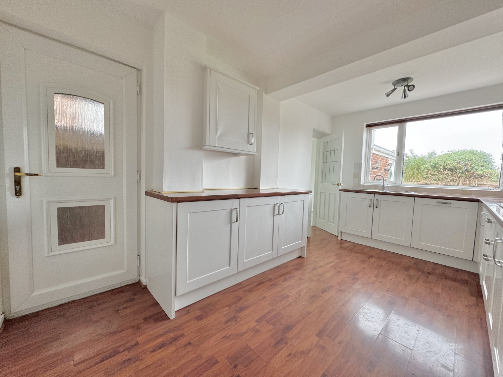
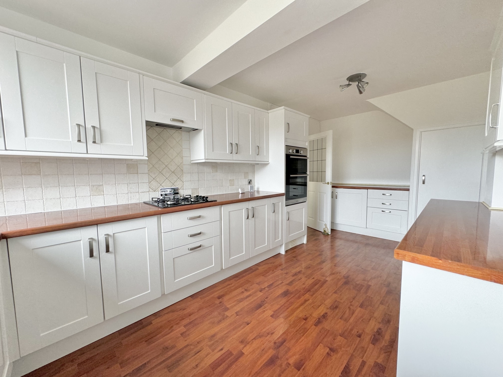
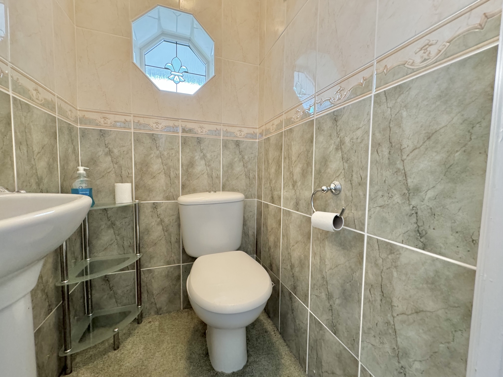
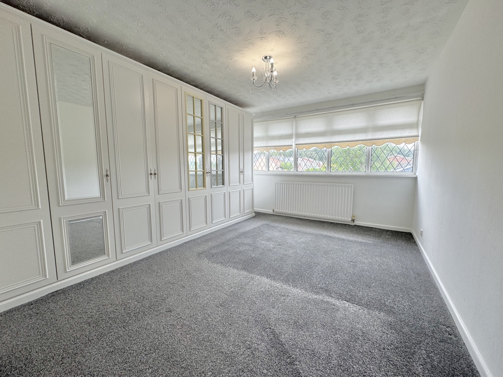
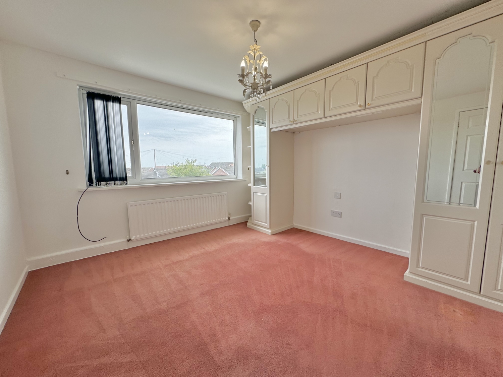
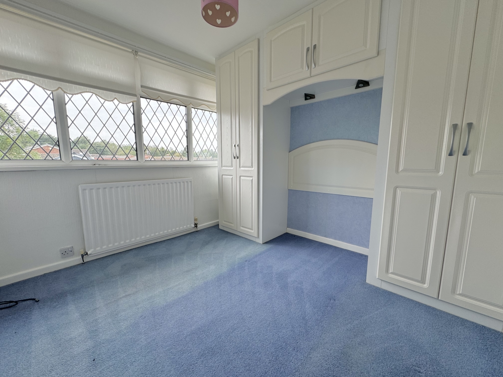
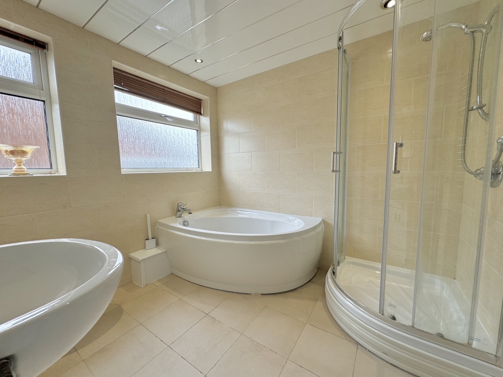
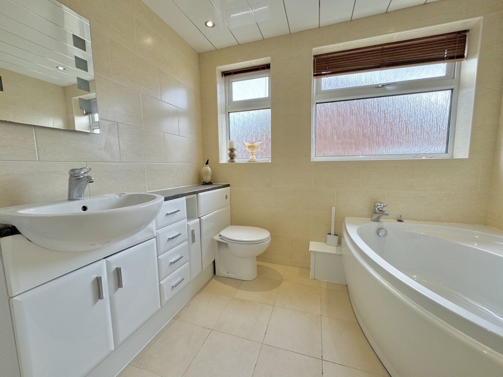
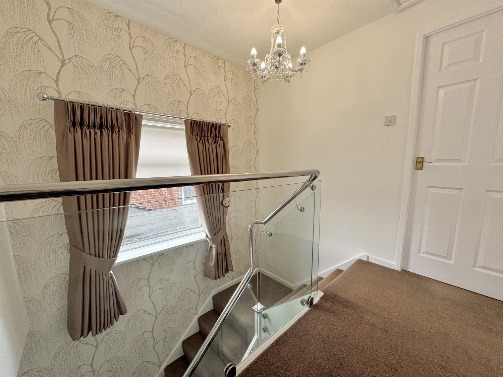
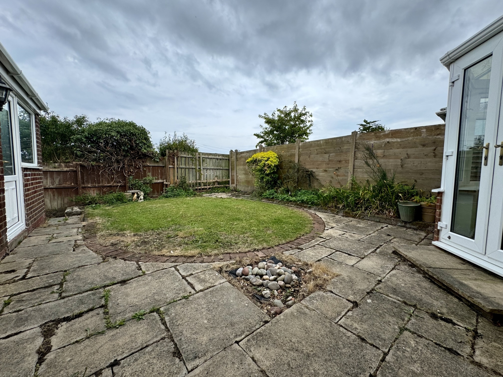
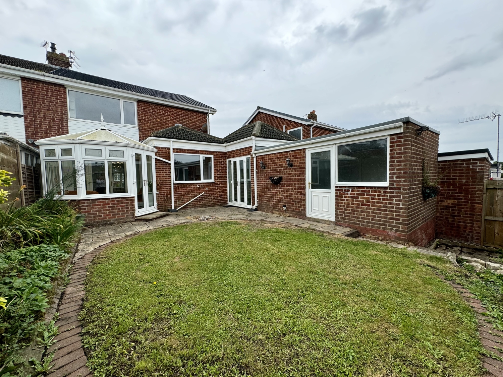
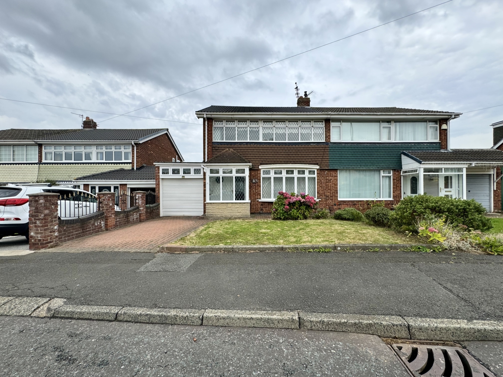
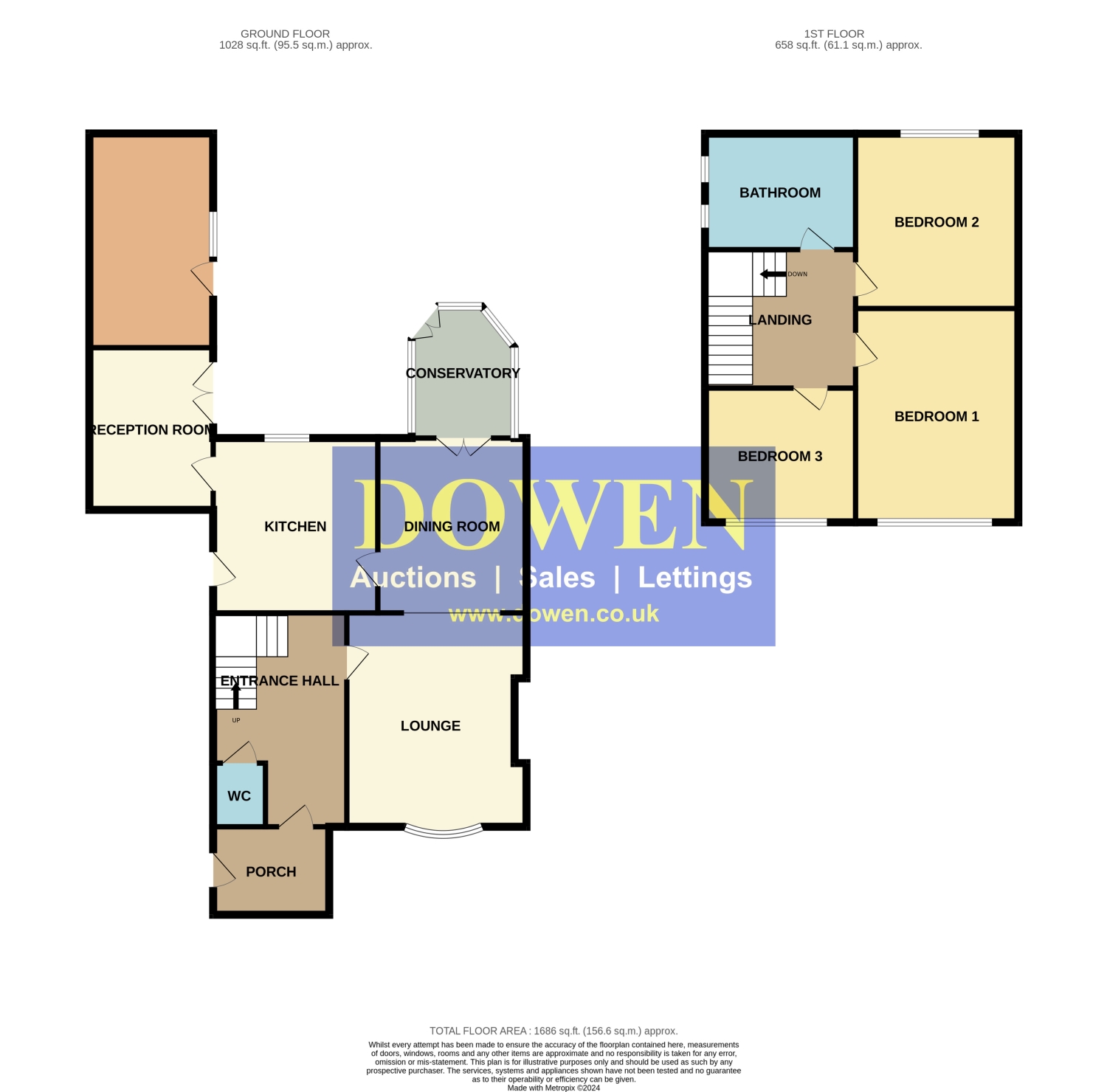
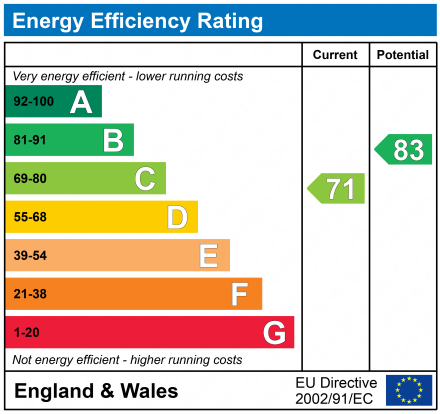
Under Offer
£204,9503 Bedrooms
Property Features
Dowen is excited to present this spacious three-bedroom semi-detached home, located in the highly sought-after area of Hastings Hill. This well-appointed property is conveniently close to local amenities, reputable schools, and excellent transport links, including easy access to the A19. The home features an inviting entrance porch, a welcoming hallway with access to a ground-floor WC, an open lounge/diner, a modern kitchen, a bright conservatory, and a versatile reception room at the rear. Upstairs, you'll find three bedrooms and a stylish four-piece bathroom suite. The exterior offers an open garden with a brick-paved driveway for off-street parking, while the rear garden boasts a lawn, a patio seating area, and an outhouse. Ideal for families, this property benefits from gas central heating, double glazing, and is offered for sale with NO CHAIN. Contact Dowen today to schedule your viewing.
- SEMI-DETACHED
- 3 RECEPTION ROOMS
- LOUNGE / DINER
- GROUND FLOOR WC
- NO CHAIN
- WELL APPOINTED KITCHEN
- 3 BEDROOMS
Particulars
Entrance porch
Entrance via UPVC double glazed door into entrance porch, UPVC double glazed windows
Entrance Hallway
UPVC double glazed door into entrance hallway, stairs leading to the first floor, radiator, laminate flooring, access to ground floor WC
Lounge/Dining Room
8.0518m x 4.0132m - 26'5" x 13'2"
UPVC double glazed bay window, radiator, feature fireplace with gas fire to the lounge area with UPVC double glazed patio doors accessing the conservatory and radiator to the dining area.
Reception Room Two
2.921m x 2.286m - 9'7" x 7'6"
UPVC double glazed windows, UPVC double glazed patio doors accessing the rear garden, radiatior
Kitchen
5.6134m x 2.794m - 18'5" x 9'2"
Good range of wall and base units, heat resistant work surfaces, stainless steel sink with mixer tap, integrated double oven, integrated hob and extractor, integrated under bench fridge, integrated dishwasher, UPVC double glazed window, UPVC double glazed door accessing car port, storage cupboard, radiator
Conservatory
3.429m x 2.8448m - 11'3" x 9'4"
UPVC double glazed windows, UPVC double glazed patio doors accessing rear garden
Ground Floor W.C.
1.1176m x 0.9906m - 3'8" x 3'3"
UPVC double glazed window, low flush WC, hand wash basin, tiling to all four walls
First Floor Landing
UPVC double glazed window, loft access
Bedroom One
4.5212m x 3.3274m - 14'10" x 10'11"
UPVC double glazed window, radiator, built in wardrobes
Bedroom Two
3.5814m x 3.3274m - 11'9" x 10'11"
UPVC double glazed window, radiator, built in wardrobes
Bedroom Three
2.9464m x 2.667m - 9'8" x 8'9"
UPVC double glazed window, radiator, built in wardrobes
Bathroom
2.5908m x 2.4384m - 8'6" x 8'0"
Four piece suite comprising of corner bath, walk in shower enclosure with over head mains fed shower, hand wash basin and WC, two UPVC double glazed windows , chrome heated towel rail, tiling to all four walls and floor, bathroom cladding to ceiling with spotlights
Outhouse
UPVC double glazed window, UPVC double glazed door
Externally
To the front is an open garden area, laid to lawn with brick paved driveway leading to electric roller shutter garage doors allowing for additional off street parking in the car port.To the rear is a fence enclosed garden area, laid to lawn with patio area for outside seating and access to the outhouse






















21 Athenaeum Street,
Sunderland
SR1 1DH