


|

|
MOOR TERRACE, HEADLAND
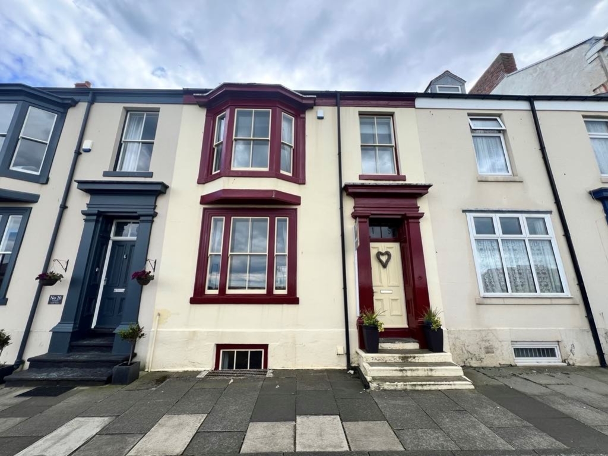
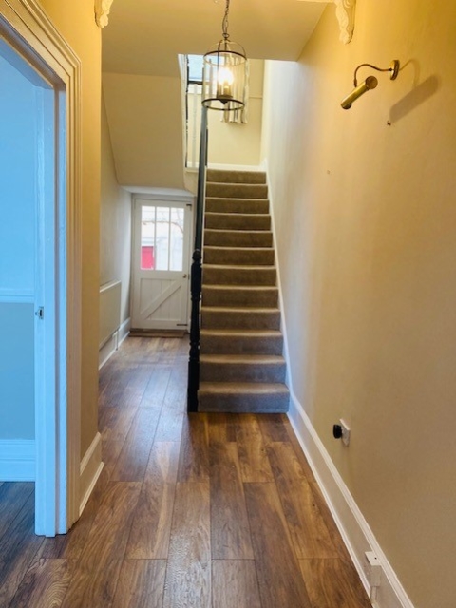
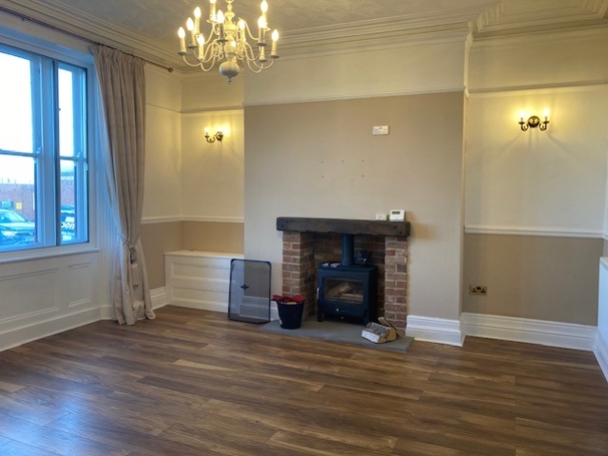
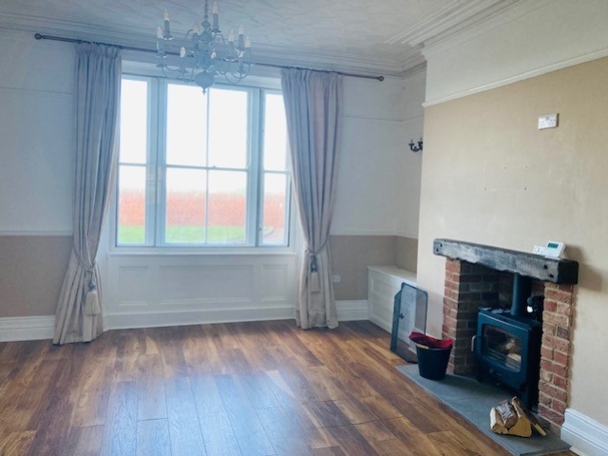
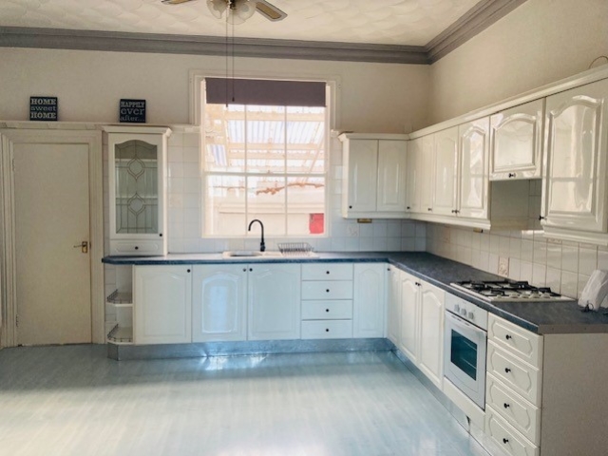
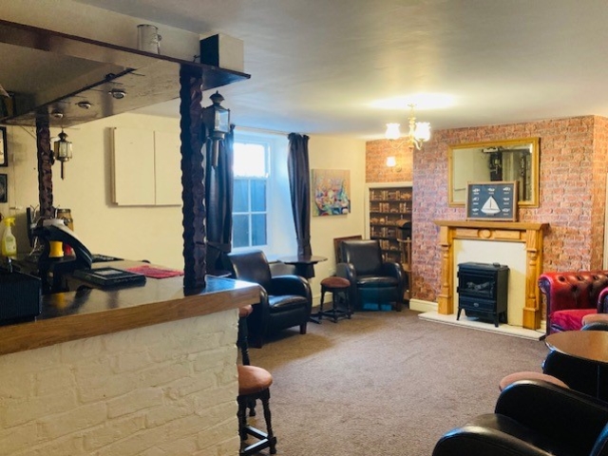
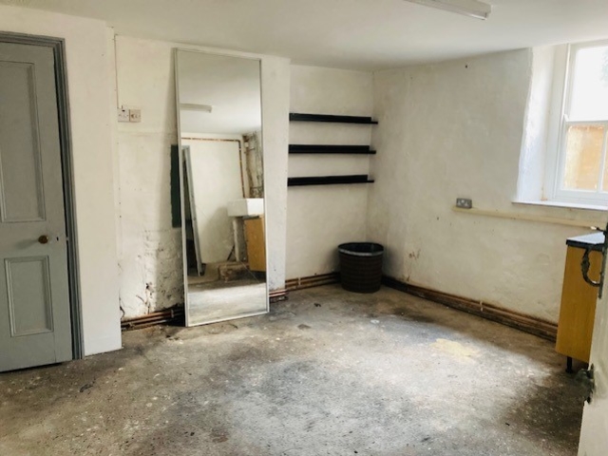
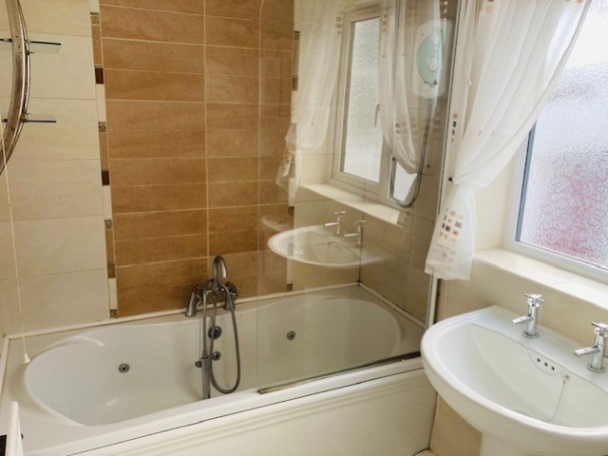
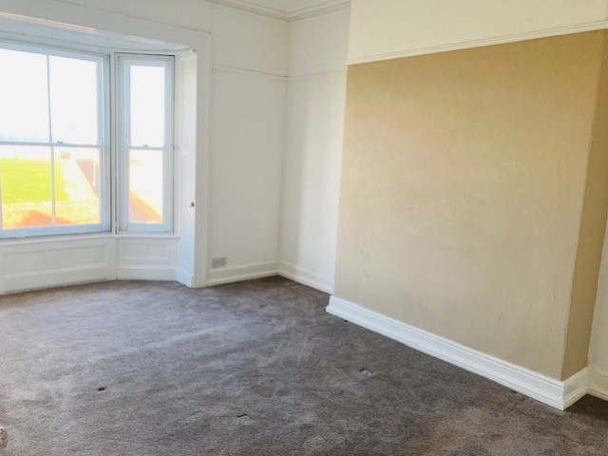
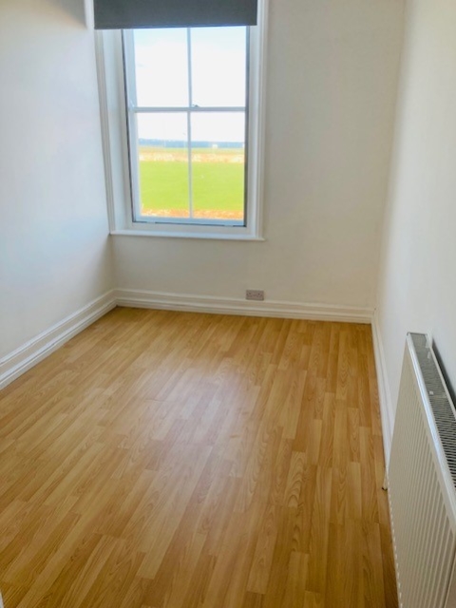
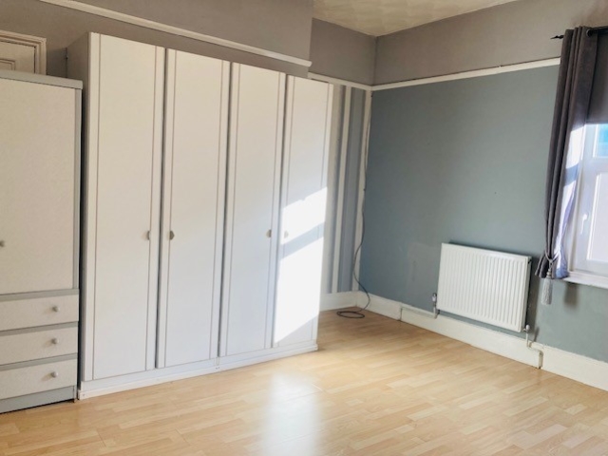
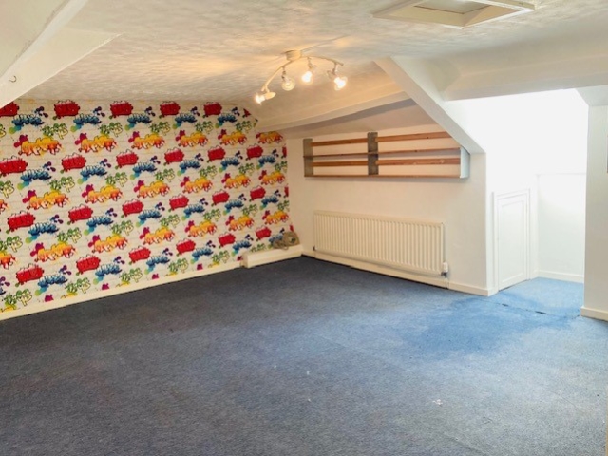
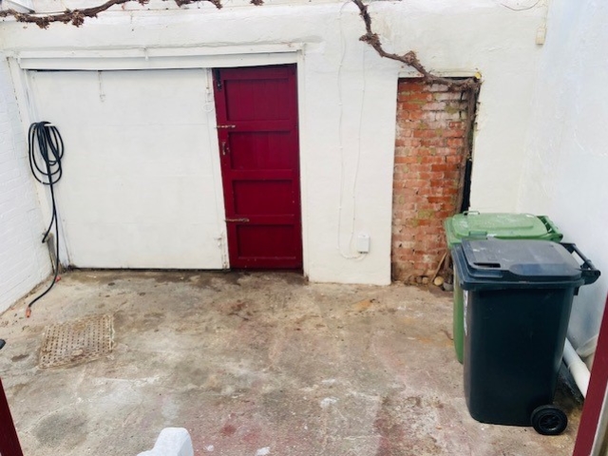
.jpg)
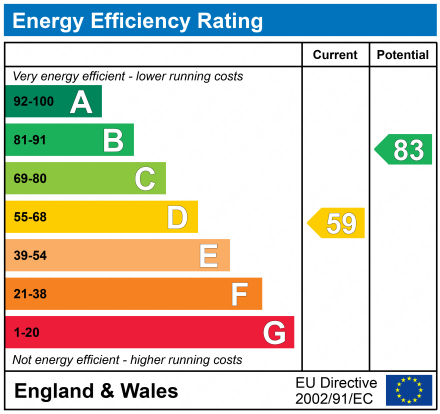
Under Offer
£170,0004 Bedrooms
Property Features
Tastefully modernised while retaining many original features, this expansive four-bedroom, four-storey period property is a true gem on the Headland, boasting stunning sea views and conveniently located within walking distance of seafront amenities. This residence combines historical charm with modern conveniences, offering a versatile layout that will appeal to a variety of potential buyers. Key features of this property include four spacious bedrooms, versatile living spaces spread across four floors, and beautiful views of the sea that enhance the serene living experience. Modern amenities such as a recently installed log burner and combi boiler ensure efficient heating throughout the home. The interior layout begins with an inviting entrance vestibule and hallway leading to the main living areas. The lounge features a cosy log burner, perfect for relaxing evenings, while the dining kitchen provides a spacious area for family meals and entertaining. The family bathroom is modern and well-appointed. The basement level includes a stylish bar, a separate room currently used as a gym, and a washroom/utility area. The first floor comprises three generously sized bedrooms, and the attic, which serves as the fourth bedroom, is accessed from the first floor landing, offering a private retreat. Externally, the property boasts a covered roof area that is ideal for entertaining guests or can be used for off-street parking with a gate for added security. This property requires viewing to fully appreciate its unique blend of historical character and modern upgrades. Perfectly positioned for enjoying the coastal lifestyle, it offers a comfortable and stylish living space for discerning buyers. Don't miss the opportunity to make this beautiful period property your new home! Contact us today to schedule a viewing.
- Expansive 4 Bedroom Terraced House
- Coastal Location
- Versatile Accommodation Throughout
- Lounge With Log Burner
- Eat In Fitted Kitchen
- Basement With Entertainment Room
- Enclosed Courtyard/Off Road Parking
- No Chain
Particulars
Entrance Vestibule
Entered via a Solid wood door, and double doors leading through to :
Reception Hallway
Having the spindle stairs to the first floor and access to the cellar rooms, useful storage cupboard and central heating radiator.
Lounge
4.7752m x 4.5212m - 15'8" x 14'10"
Having a double glazed window to the front, recently installed log burner, central heating radiator and glass panelled doors leading to the;
Kitchen/Dining Room
4.318m x 3.8862m - 14'2" x 12'9"
Fitted with a range of White high gloss wall and base units having contrasting working surfaces and splash back, sink unit with mixer tap and drainer, four ring gas hob, electric oven extractor hood and double glazed window to the rear.
Rear Lobby
Having double glazed window to the side and central heating radiator.
Bathroom
Fitted with a three piece suite comprising from a spa panelled bath with shower and hand held shower over, shower screen, wash hand basin, w.c, tiled walls and flooring, central heating radiator and double glazed frosted window to side.
Landing
Having window to the rear, large storage cupboard and stair case to the second floor.
Bedroom One
4.7752m x 3.8608m - 15'8" x 12'8"
Having bay window to the front with those beautiful sea views and central heating radiator.
Bedroom Two
5.0292m x 4.2926m - 16'6" x 14'1"
Having double glazed window to rear and central heating radiator.
Bedroom Three
With double glazed window to the front and central heating radiator.
Second Floor
Bedroom Four
5.1308m x 4.1402m - 16'10" x 13'7"
Basement
Bar Entertaining Room
6.0706m x 4.318m - 19'11" x 14'2"
Having electric fire, feature bar, wall lights, single glazed window to the front and central heating radiator.
Gym
4.0386m x 3.8862m - 13'3" x 12'9"
Having window to the rear, built in storage cupboard and door to the utility room.
Utility
Fitted with base units and contrasting working surfaces, plumbing for a washer/dryer.
Outside
To the rear there is a covered pleasant courtyard with gated access also could be used for off street parking.













.jpg)

6 Jubilee House,
Hartlepool
TS26 9EN