


|

|
COTSFORD LANE, PETERLEE, COUNTY DURHAM, SR8
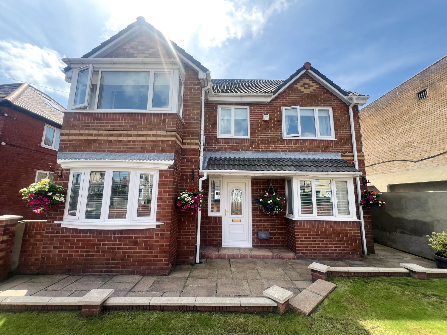
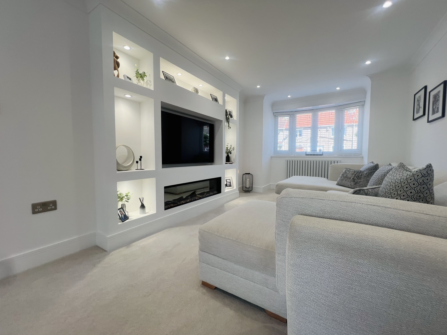
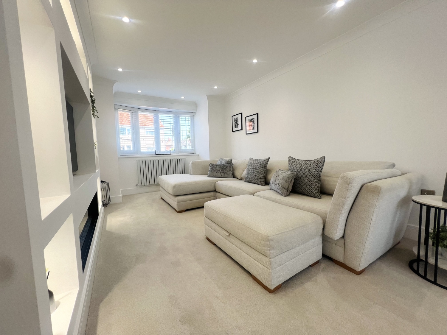
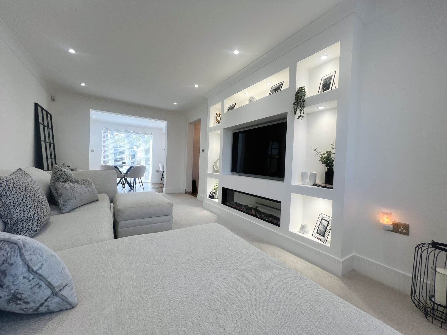
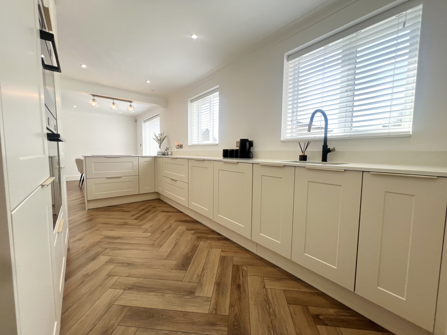
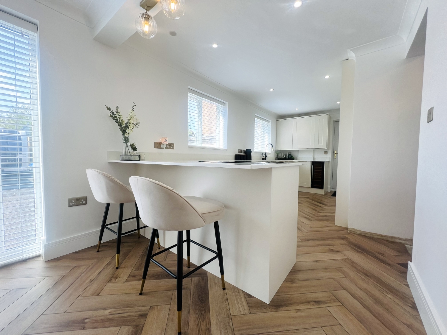
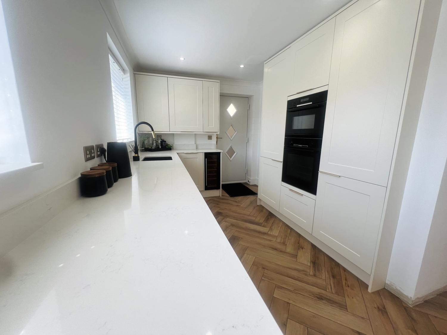
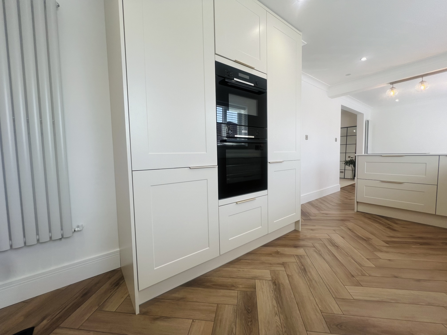
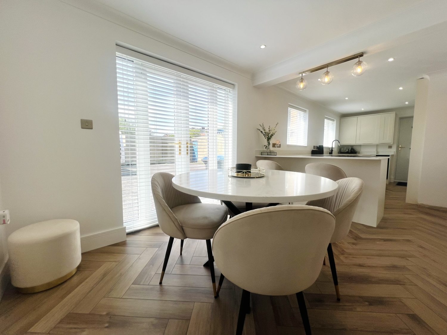
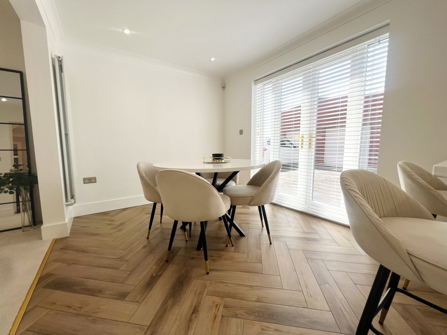
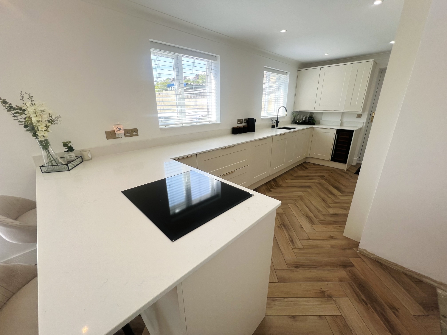
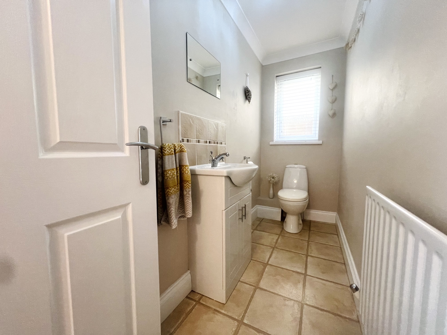
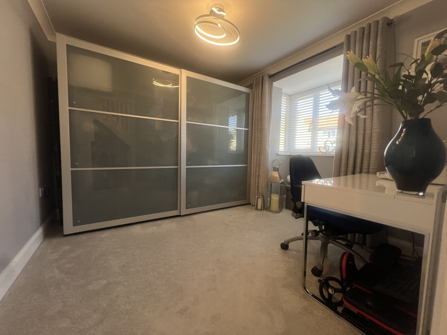
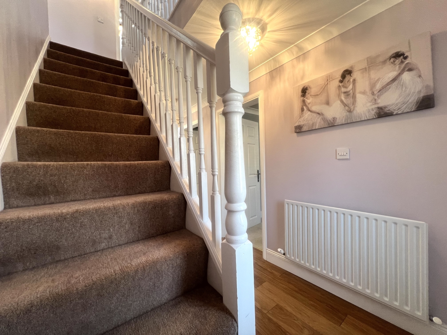
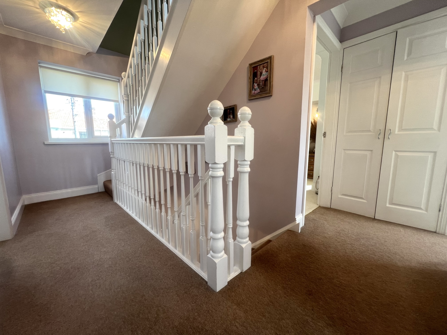
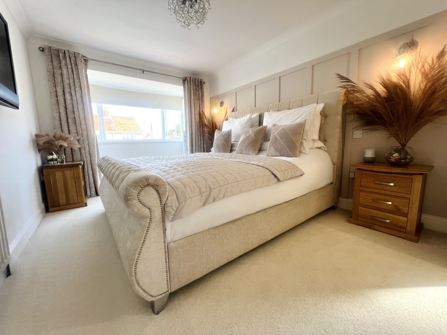
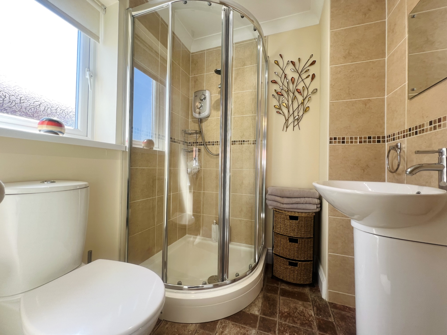
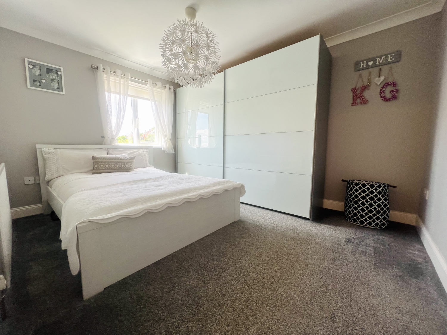
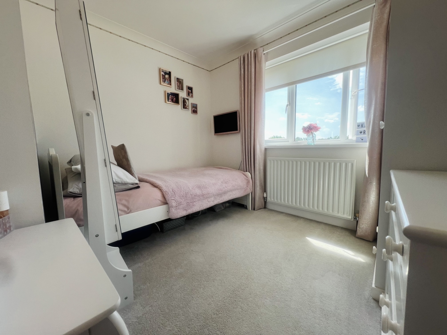
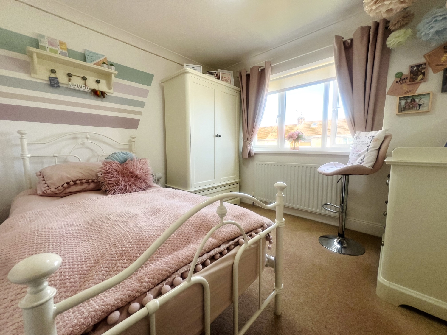
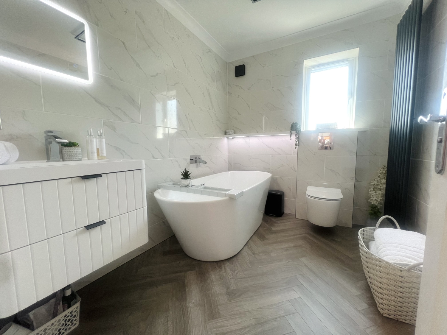
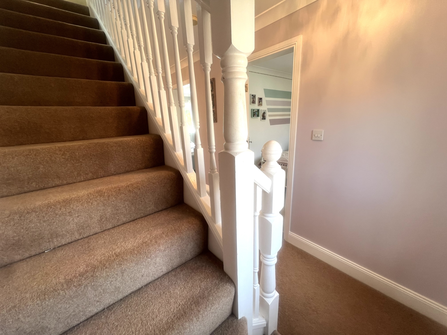
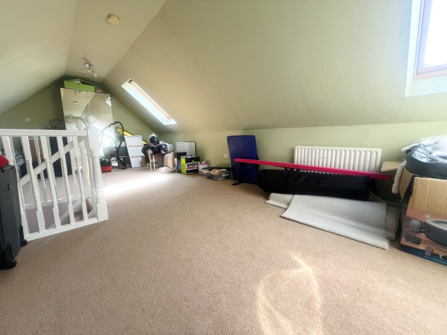
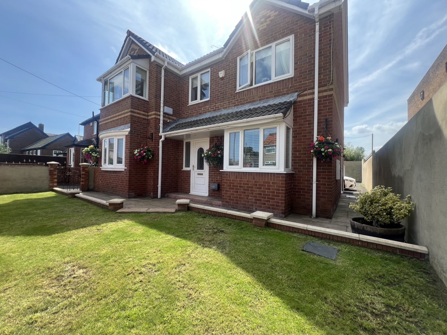
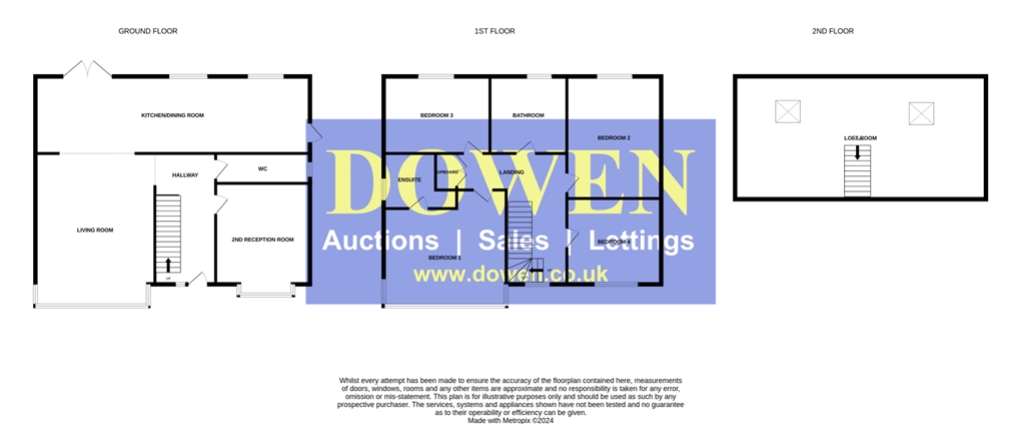
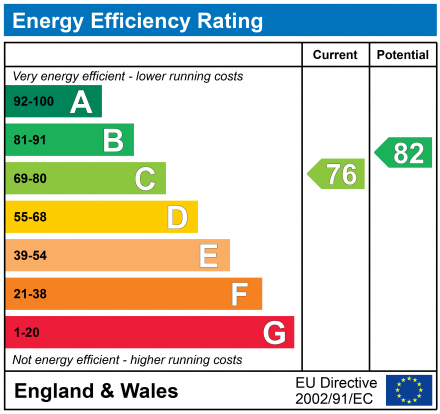
SSTC
OIRO £190,0004 Bedrooms
Property Features
Welcome to this stunning four-bedroom detached house on Cotsford Lane, Horden, a rare gem on the market that offers a perfect blend of spaciousness and elegance. Beautifully presented throughout, this property promises a luxurious living experience for discerning buyers.
As you step inside, you are greeted by a welcoming entrance hallway featuring a staircase leading to the first-floor landing. The hallway seamlessly flows into the bright and inviting living room, which opens into a remarkable 27ft kitchen/dining room. This open-plan space is perfect for both everyday family meals and entertaining guests. The kitchen is fitted with modern appliances and ample cabinetry, while the dining area offers plenty of room for a large dining table. For added convenience, there is a downstairs W/C located off the hallway.
The ground floor also boasts a second reception room, offering versatile space that can be used as a home office, playroom, or additional sitting room.
Moving to the first floor, you will find a spacious landing with stairs leading to the second floor. The first floor accommodates four well-proportioned bedrooms, providing ample space for family and guests. The master bedroom is a true retreat, complete with a stylish en suite bathroom. The family bathroom on this level is beautifully presented and finished to a high standard, ensuring a luxurious experience.
The second floor reveals a large loft room, a fantastic addition to this already impressive home. Featuring two Velux windows to the rear elevation, this space is flooded with natural light and can be used as an additional bedroom, studio, or relaxation area.
Outside, the front garden is laid to lawn with a paved area, offering a pleasant space for outdoor activities and curb appeal. To the rear of the property, there is convenient parking for two cars, ensuring ease of access OR this can be used as a garden area.
This exceptional property on Cotsford Lane is a rare find, offering spacious and beautifully presented living spaces both inside and out. Don't miss the opportunity to make this stunning house your own.
- DETACHED HOUSE
- FOUR BEDROOMS
- EN-SUITE TO MASTER BEDROOM
- BEAUTIFUL FAMILY BATHROOM
- 27FT KITCHEN/DINING ROOM
- DOWNSTAIRS W/C
- TWO RECEPTION ROOMS
- PARKING FOR TWO CARS OR CAN BE USED AS GARDEN AREA TO THE REAR
Particulars
Hallway
4.0386m x 1.9812m - 13'3" x 6'6"
UPVC Door, double glazed window to the front elevation, radiator, under stairs storage, coving to ceiling, stairs to 1st floor landing
Living Room
5.842m x 2.921m - 19'2" x 9'7"
Double glazed bay window to the front elevation, Media wall with wall mounted electric fireplace with multi coloured flames and crystal stone display, radiator, spotlights to ceiling, opening into the Kitchen/Dining Room
Kitchen/Dining Room
8.255m x 2.54m - 27'1" x 8'4"
The Kitchen is fitted with a range of 'Howdens' Wall and base units with complementing quartz work surfaces, breakfast bar, integrated fridge/freezer, integrated dishwasher, wine cooler induction hob, Bosch Electric oven, Bosch combination oven, Inset bowl sink with mixer tap, plumbing for washing machine, built in bin, two Bluetooth speakers built into the ceiling, boiler, radiator, spotlights to ceiling, herringbone flooring, two double glazed windows to the rear elevation, composite door leading to the side elevation.In the Dining Area there are; patio doors to the rear elevation, radiator, spotlights to ceiling, double glazed windows to the rear elevation
Cloaks/Wc
2.9972m x 1.016m - 9'10" x 3'4"
Low level w/c, vanity basin, splash back tiling, radiator, double glazed window to the side elevation
2nd Reception Room
3.5052m x 3.0226m - 11'6" x 9'11"
Double glazed bay window to the front elevation, radiator, coving to ceiling
Landing
Double glazed window to the front elevation, storage cupboard, coving to ceiling, stairs to 2nd floor loft room
Bedroom One
4.699m x 2.9464m - 15'5" x 9'8"
Double glazed bay window to the front elevation, part panelling to walls, radiator, coving to ceiling
En-Suite
Fitted with a 3 piece suite comprising of; shower cubicle with electric supply, pedestal wash hand basin, low level w/c, extractor fan, radiator, part tiled walls, double glazed window to the side elevation
Bedroom Two
3.7084m x 2.9972m - 12'2" x 9'10"
Double glazed window to the rear elevation, radiator, coving to ceiling
Bedroom Three
2.9718m x 2.5908m - 9'9" x 8'6"
Double glazed window to the rear elevation, radiator, coving to ceiling
Bedroom Four
2.9972m x 2.8194m - 9'10" x 9'3"
Double glazed window to the front elevation, radiator, coving to ceiling
Bathroom
2.5146m x 1.9812m - 8'3" x 6'6"
Fitted with a 3 piece suite comprising of; Free Standing Bath, vanity basin, low level w/c, radiator, mood lighting down lights, bathroom mirror with light sensor, herringbone flooring, tiled walls, double glazed window to the rear elevation
Loft Room
7.112m x 3.9624m - 23'4" x 13'0"
Two Velux Windows to the rear elevation, storage cupboard, 2x radiators, additional storage cupboard
Externally
To the Front; Laid to lawn garden area with paved area, outside lights, access to the side elevation To the Side;Paving, outside lights To the Rear;Parking for two cars, outside lights. This outdoor space can be uses a garden area as per the land registry.


























1 Yoden Way,
Peterlee
SR8 1BP