


|

|
ST. MARYS CLOSE, EASINGTON VILLAGE, PETERLEE, COUNTY DURHAM, SR8
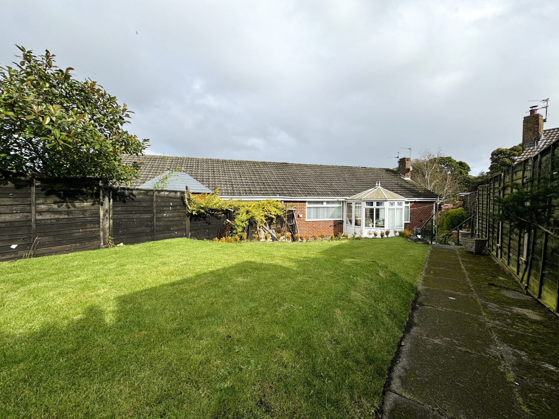
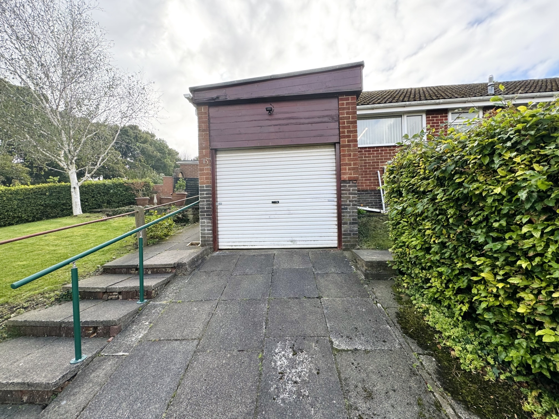
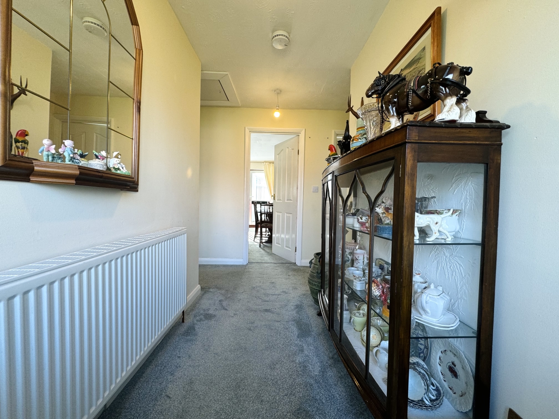
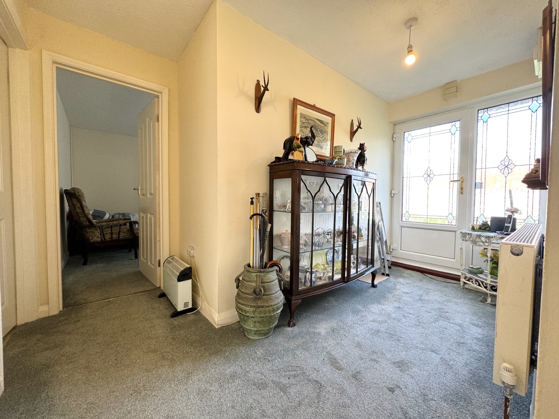
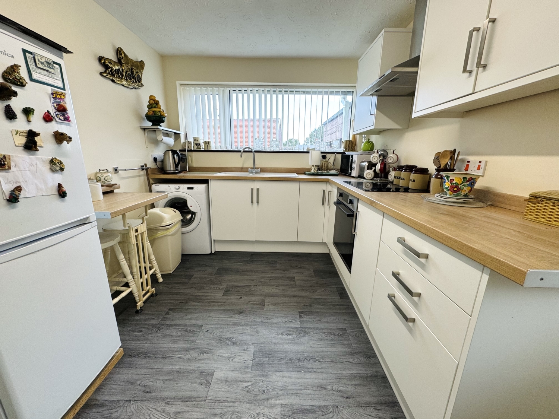
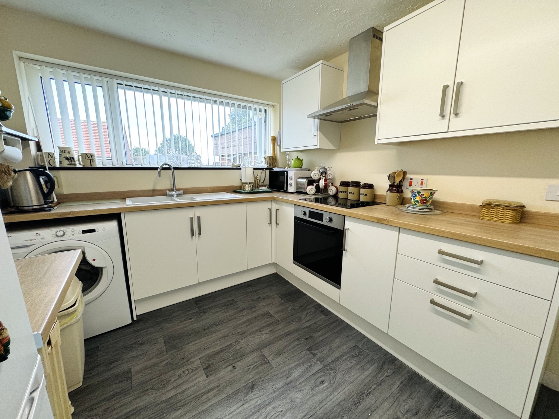
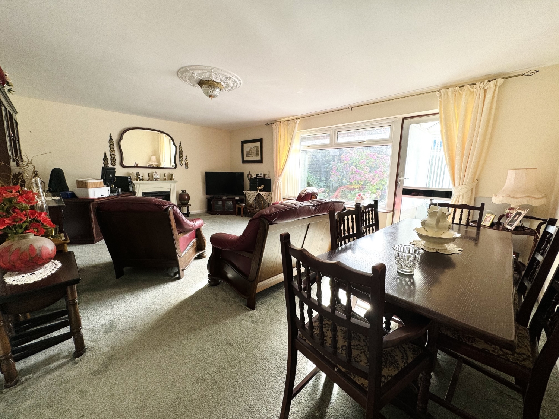
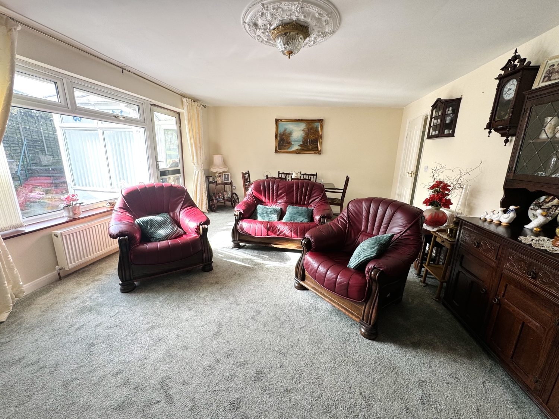
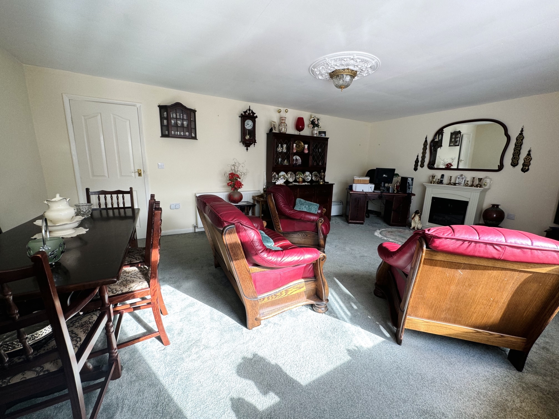
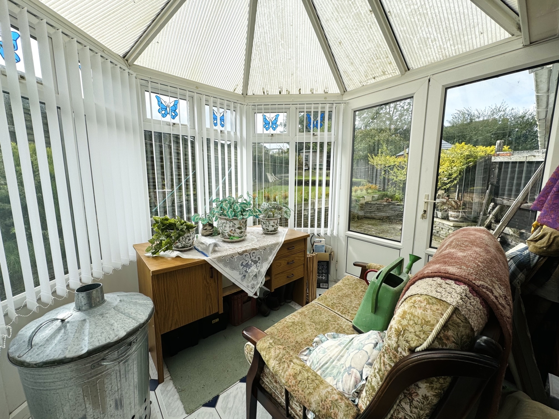
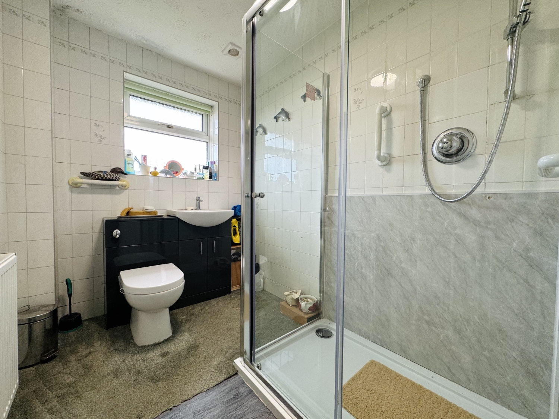
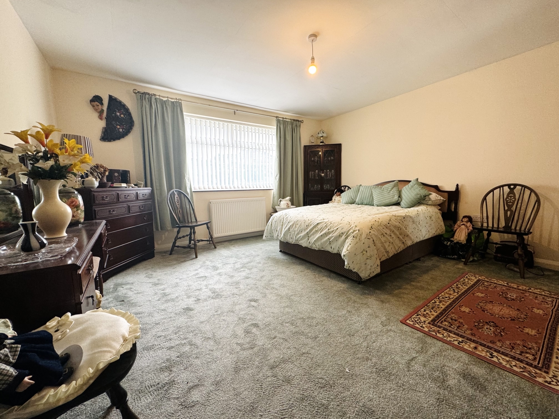
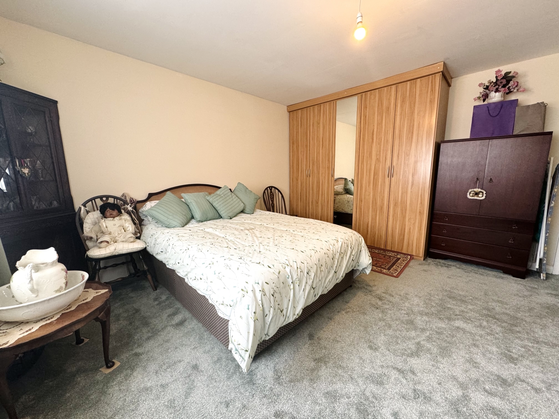
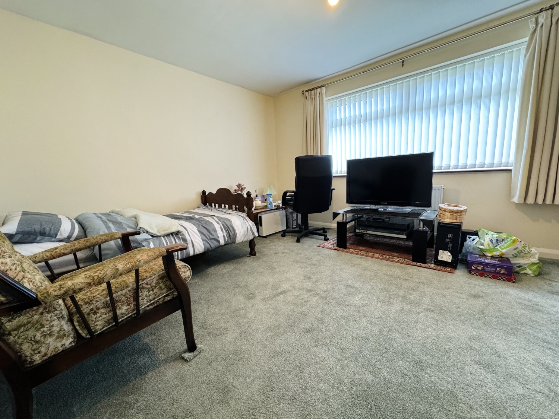
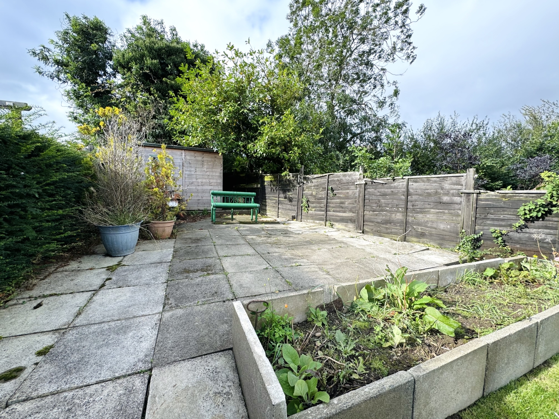
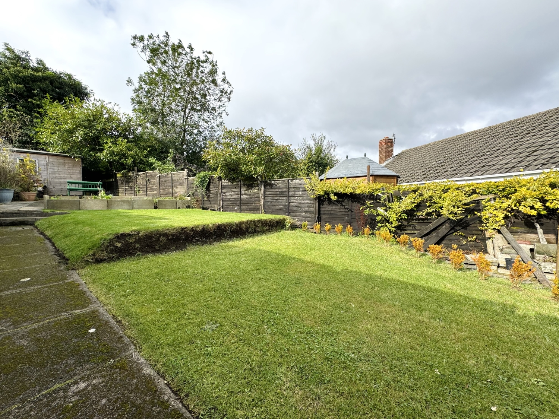

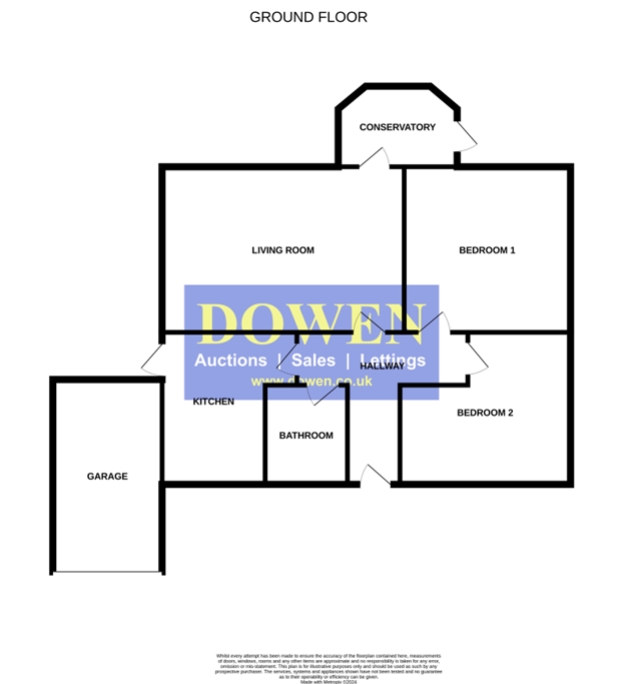
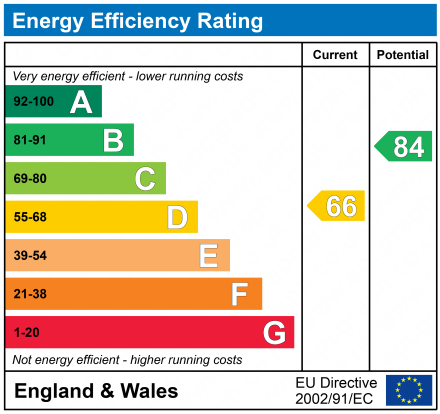
SSTC
£230,0002 Bedrooms
Property Features
Nestled in the heart of the charming and sought-after Easington Village, St Marys Close presents a wonderful opportunity to acquire a spacious and well-maintained two-bedroom semi-detached bungalow. With no onward chain, this property is ideal for those looking for a smooth and swift purchase process.
Upon entering, you are greeted by a welcoming entrance hall that sets the tone for this warm and inviting home. The expansive 20ft living room is flooded with natural light, offering a versatile space for relaxation and entertaining. The room's generous proportions allow for flexible furniture arrangements, and its large windows offer lovely views of the rear garden. From the living room, you have easy access to the delightful conservatory—a perfect retreat to enjoy your morning coffee or to relax while overlooking the garden throughout the year.
The property boasts two well-sized double bedrooms, each offering ample space for bedroom furniture and storage. Both rooms are bright and airy, providing comfortable living spaces that are perfect for restful nights. A well-appointed bathroom is centrally located, featuring a modern suite and all the essentials for everyday convenience.
The kitchen is fitted with a range of cabinetry and offers plenty of workspace, making meal preparation a breeze.
Outside, the property truly shines with its impressive gardens that wrap around the front, rear, and side of the bungalow. The front garden is well-kept and creates a welcoming entrance, while the rear and side gardens offer plenty of space for outdoor dining, gardening enthusiasts, or simply enjoying the sunshine in a private and peaceful setting.
Additionally, the property benefits from a single garage and a driveway, offering ample off-road parking and secure storage.
Situated in the tranquil village of Easington, this bungalow enjoys a peaceful yet accessible location, close to local amenities, transport links, and beautiful countryside walks. Whether you're looking to downsize, retire, or find a lovely single-storey home, St Marys Close offers the perfect blend of comfort, convenience, and potential.
With no onward chain, this delightful detached bungalow is ready for its new owners to move in and make it their own. Early viewing is highly recommended!
- SEMI-DETACHED BUNGALOW
- EASINGTON VILLAGE LOCATION
- TWO DOUBLE BEDROOMS
- GARAGE & DRIVEWAY
- 20FT LIVING ROOM
- FRONT AND REAR GARDENS
- RARE TO THE MARKET
- RECENTLY REFITTED KITCHEN & BATHROOM
Particulars
Entrance Hallway
3.6068m x 3.5814m - 11'10" x 11'9"
UPVC Door, double glazed window to the front elevation, radiator, loft access
Kitchen
3.556m x 3.3782m - 11'8" x 11'1"
Fitted with a range of 'Howden's' wall and base units with complementing work surfaces, matching splash backs, composite sink with drainer and mixer tap, electric hob, electric oven, extractor hood, washing machine, fridge/freezer, radiator, double glazed window to the front elevation, UPVC Door to the side garden
Living Room
6.1722m x 4.2164m - 20'3" x 13'10"
Electric fire with surround, 2x radiators, double glazed window to the rear elevation, external door leading to the conservatory
Conservatory
2.5908m x 2.3876m - 8'6" x 7'10"
Tiled flooring, electricity, lighting, Double glazed windows to both sides and the rear elevation, UPVC Door leading to the rear garden
Bathroom
2.3876m x 1.778m - 7'10" x 5'10"
Fitted with a 3 piece suite comprising of; Double shower with mains supply, vanity wash hand basin, low level w/c, radiator, tiled walls, extractor fan, double glazed window to the front elevation
Bedroom One
4.2418m x 4.2164m - 13'11" x 13'10"
Double glazed window to the rear elevation, radiator, fitted wardrobes
Bedroom Two
3.5814m x 3.2766m - 11'9" x 10'9"
Double glazed window to the front elevation, radiator, fitted wardrobes
Garage
Accessed via Roller shutter, double glazed window to the rear elevation, electricity, lighting
Externally
To the Front; Laid to lawn garden area, paved area, outside lightTo the Side;Laid to lawn garden, paved area, access to outhouse, outside light, gate access to the rear gardenTo the Rear;Laid to lawn tiered garden, patio area, paved area, shed with electricity and lighting, external electric sockets and mature boarders



















1 Yoden Way,
Peterlee
SR8 1BP