


|

|
WESTBROOKE AVENUE, BROOKE ESTATE
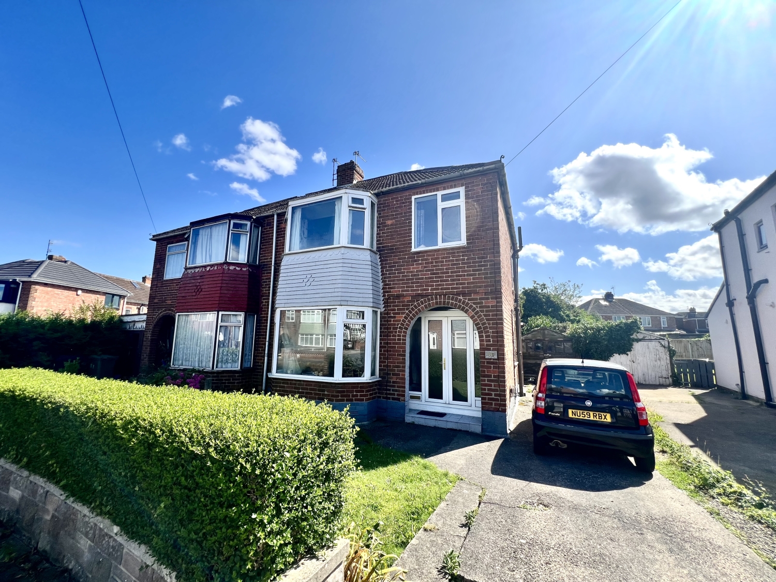
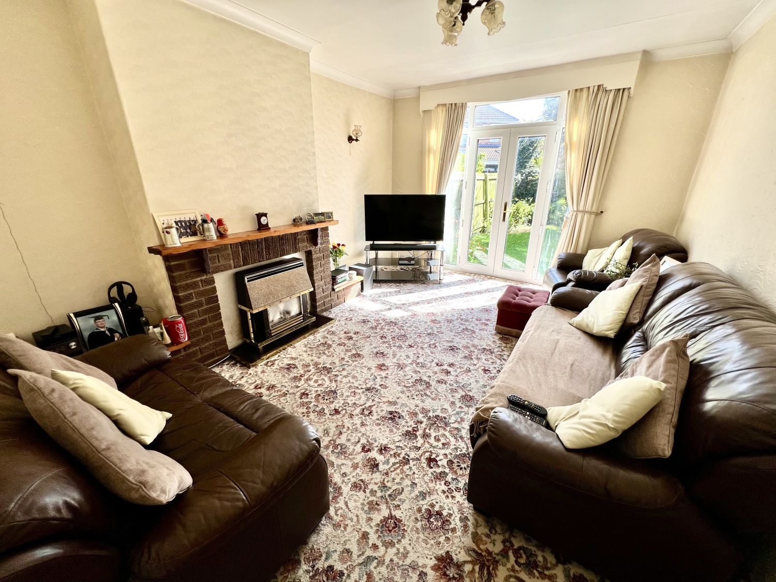
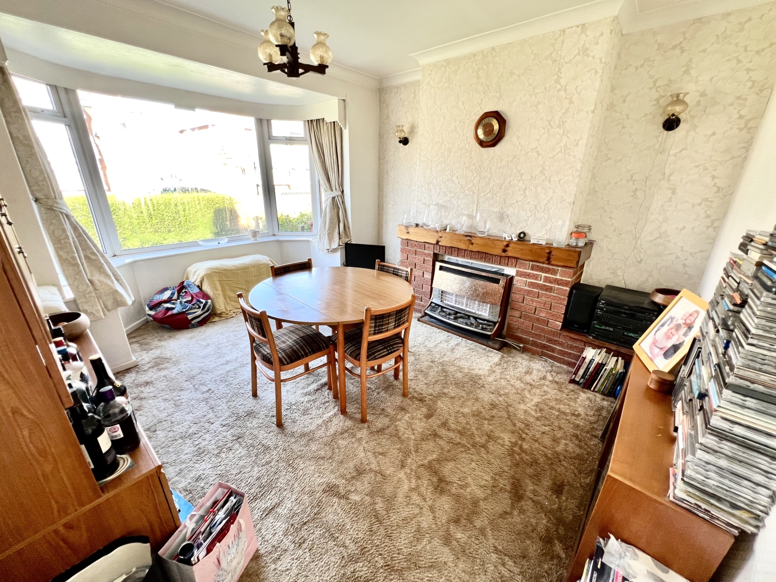
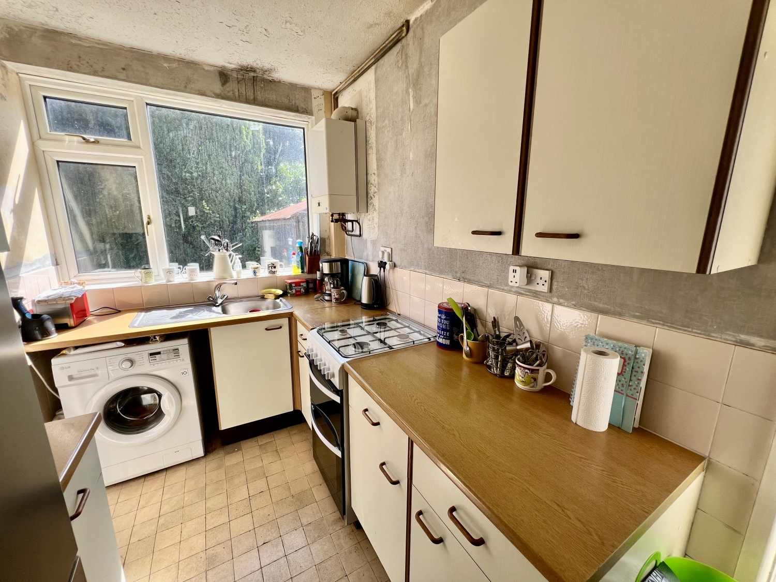
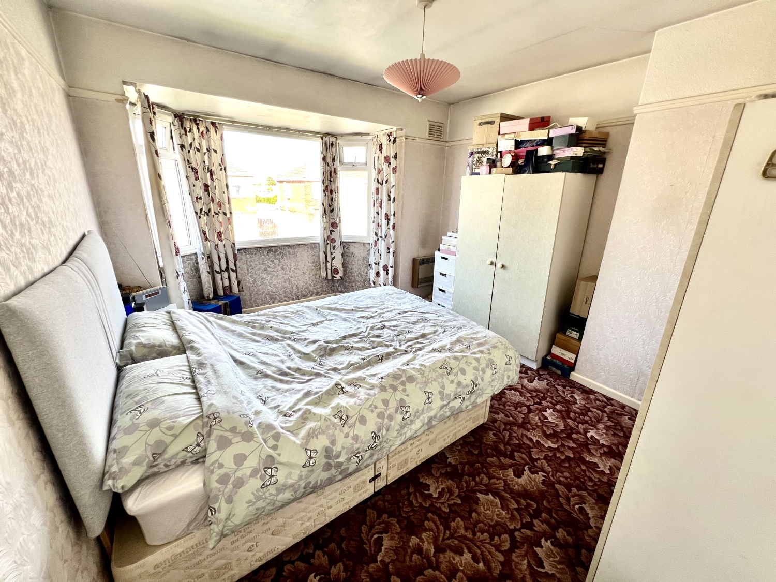
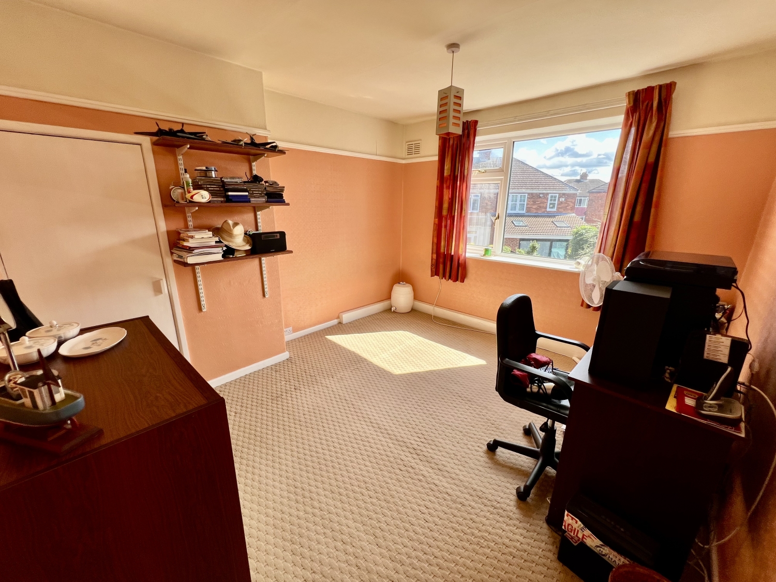
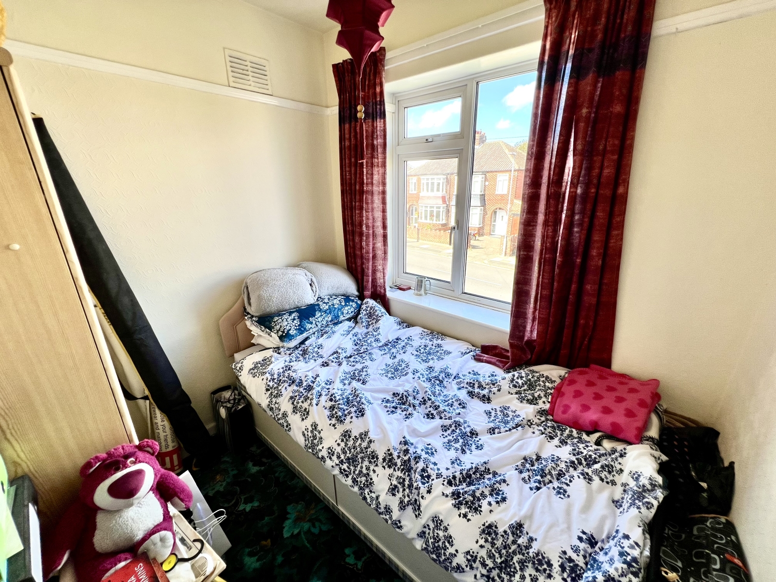
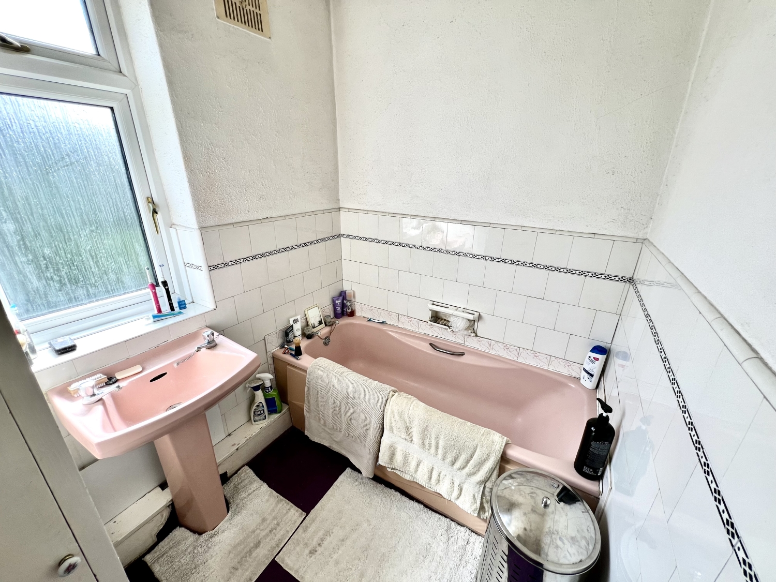
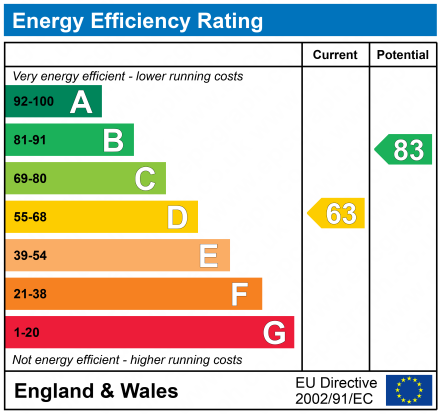


SSTC
OIRO £150,0003 Bedrooms
Property Features
Situated in the sought-after Brooke Estate, this mature three-bedroom semi-detached home presents a fantastic opportunity for those looking to create their dream home. Perfectly positioned near well-regarded schools, local shops, and convenient bus routes, this property offers both potential and convenience. The ground floor comprises a welcoming hallway, leading to a bow-fronted dining room that is filled with natural light. The spacious lounge overlooks the rear garden, providing a tranquil setting for relaxation. Completing the ground floor is the kitchen, offering a functional space that invites your personal touch. Upstairs, the first floor features three well-proportioned bedrooms, a family bathroom, and a separate WC, providing comfortable accommodation for the whole family. Externally, the property benefits from a driveway and a garage, currently used for storage. The rear garden, ready to be transformed into your ideal outdoor space. With its excellent location and great potential, this mature home on the Brooke Estate is a canvas waiting for your creative vision.
- Sought After Location
- Hallway & 2 Reception Rooms
- Bathroom & Sep WC
- Gardens & Driveway
Particulars
Hall
Entered via uPVC double glazed French doors, double glazed side panel windows, stairs to the first floor and storage cupboard.
Dining Room
4.3688m x 3.6068m - 14'4" x 11'10"
Having double glazed bay window to the front, brick built feature fireplace with display plinths housing a gas fire.
Lounge
4.9022m x 3.556m - 16'1" x 11'8"
Having a brick built feature fireplace with display plinths double glazed French doors to the rear with double glazed side panel windows and coved ceiling.
Kitchen
3.5052m x 1.9558m - 11'6" x 6'5"
Fitted with a range of wall and base units having heat resistant working surfaces incorporating a stainless steel sink unit having mixer tap and drainer, double glazed window to the rear, splash back tiling, pantry and uPVC external door.
Landing
Having a double glazed frosted window to the side.
Bedroom One
4.2164m x 3.0226m - 13'10" x 9'11"
Having double glazed bay window to the front and picture rail.
Bedroom Two
3.7084m x 3.3528m - 12'2" x 11'0"
With double glazed window to the rear, useful storage cupboard and picture rail.
Bedroom Three
2.2606m x 1.8796m - 7'5" x 6'2"
With double glazed window to the front and picture rail.
Bathroom
Fitted with a two piece suite comprising from a panelled bath, wash hand basin, double glazed frosted window to the rear and splash back tiling.
Sep WC
Having double glazed frosted window to the side, w.c and part tiled walls.
Outside
There is a wall enclosed garden with driveway for approx 3 cars leading to the garage. To the rear there is a garden, again laid to lawn with variety of trees, plants and shrubbery.














6 Jubilee House,
Hartlepool
TS26 9EN