


|

|
HUTONE PLACE, KING OSWY
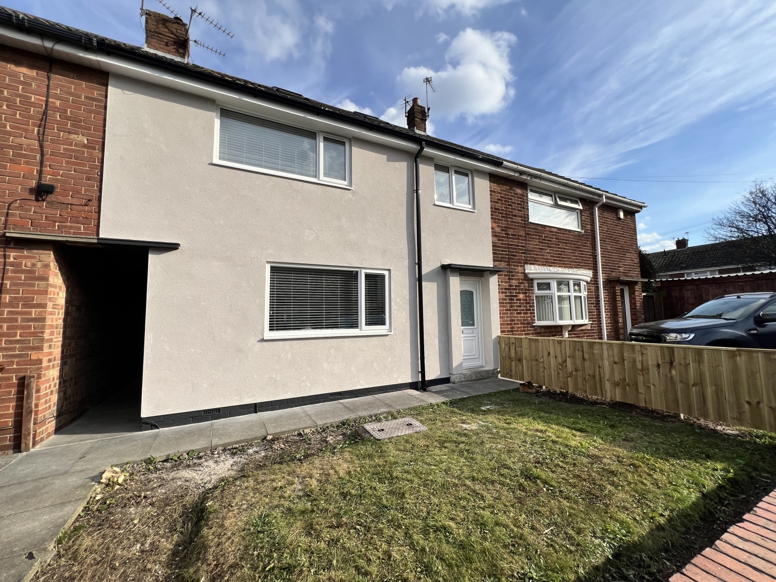
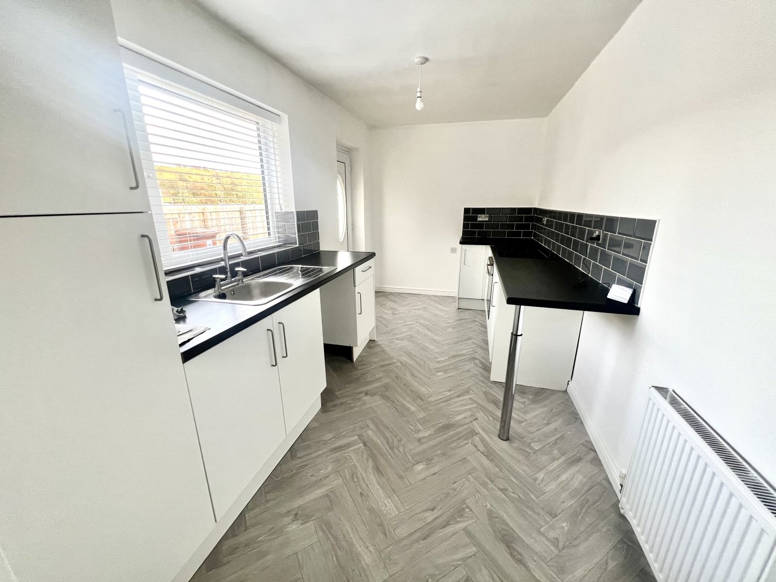
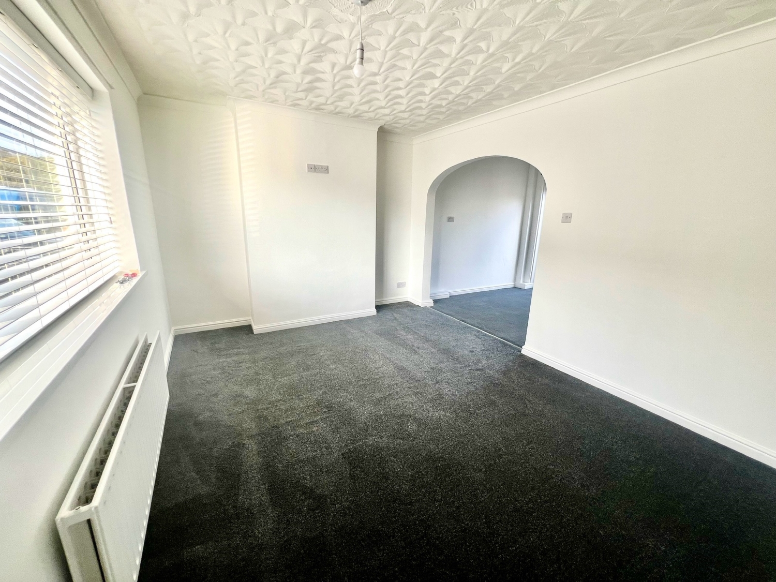

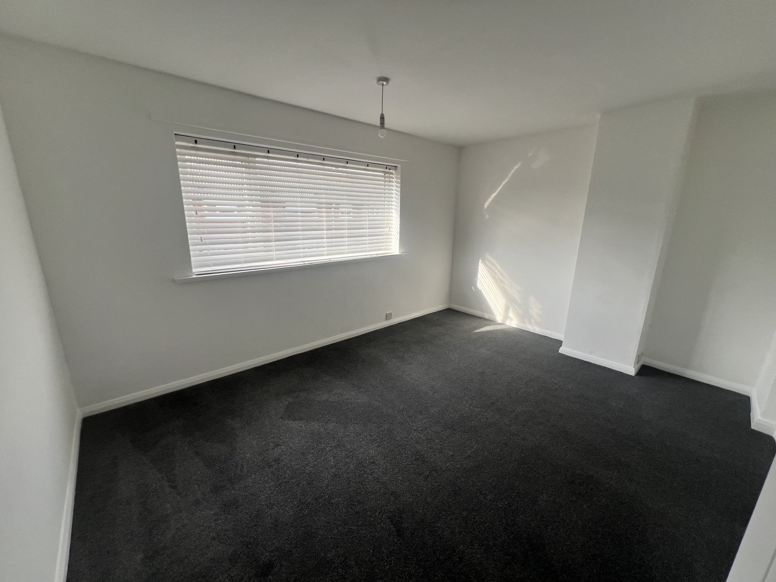
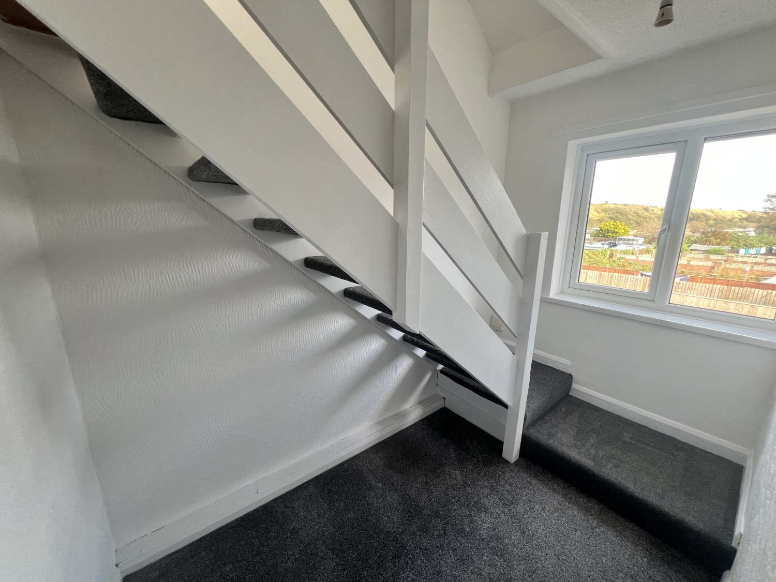
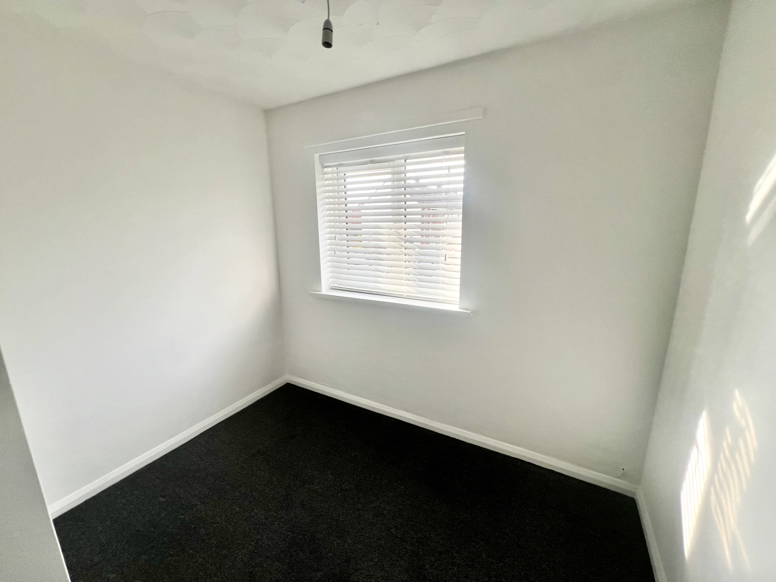
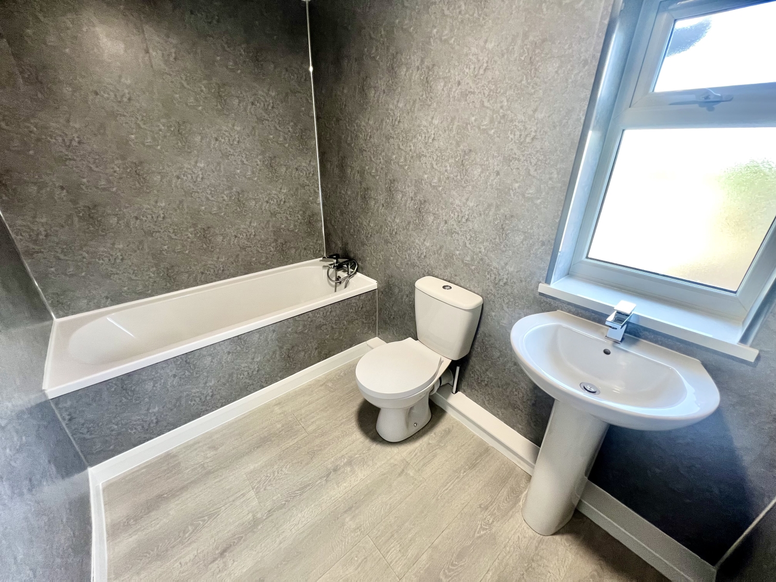
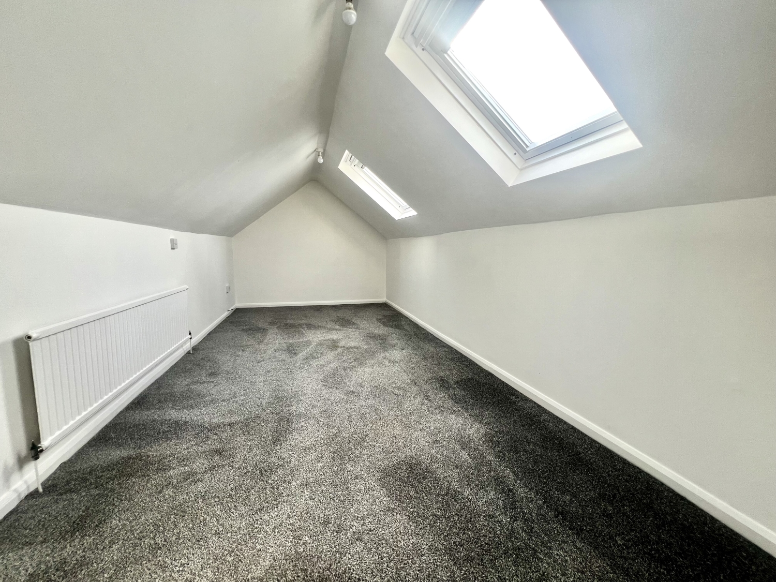
Under Offer
OIRO £98,0003 Bedrooms
Property Features
Welcome to this stunning, extensively updated 3-bedroom terraced home, perfect for those seeking a move-in-ready property with impeccable style and comfort. Situated in the sought-after King Oswy area of Hartlepool, this home boasts fantastic curb appeal and is conveniently located close to local shops and schools, making it ideal for families and professionals alike. As you step inside, the entrance vestibule opens into a bright and spacious lounge, providing a welcoming atmosphere. Adjacent to the lounge is a separate dining room, offering a perfect space for family meals and entertaining. The modern refitted kitchen has been thoughtfully updated, ideal for everyday living. Upstairs, the first floor includes three well-sized bedrooms, one of which provides access to a cleverly converted loft space, adding versatility to the property. The first floor also features a beautifully refitted modern bathroom suite, adding a fresh and stylish touch to the home. Externally, the property offers gardens to both the front and rear. With all the hard work already done, this property truly offers a "move right in" experience. Don't miss out on the chance to make this gem in Hutone Place your new home.
- Massively Updated
- Ready To Move Into
- Two Reception Rooms
- Refitted Kitchen & Bathroom
- Freshly Skimmed & Decorated
- Perfect Starter Home
Particulars
Entrance Vestibule
Entered via a uPVC door, central heating radiator, grey laminate flooring and stairs to the first floor.
Lounge
5.1308m x 3.1496m - 16'10" x 10'4"
Having a double glazed window the front, double central heating radiator, feature fireplace with marble effect hearth and insert housing an electric fire, coved and textured ceiling.
Dining Room
6.1468m x 2.5908m - 20'2" x 8'6"
Having uPVC French doors to the rear, storage cupboard, double central heating radiator, coved and textured ceiling.
Kitchen
4.5466m x 2.413m - 14'11" x 7'11"
Fitted with a range of white units having contrasting working surfaces incorporating a stainless steel sink unit with mixer tap and drainer, splash back tiling, central heating radiator, double glazed window to the side and uPVC external door.
Landing
With walk in storage cupboard.
Bathroom
2.5908m x 1.9558m - 8'6" x 6'5"
Fitted with a white fresh three piece suite comprising a panelled bath, wash hand basin, wc, frosted double glazed window to the rear, single central heating radiator and modern panelled walls.
Bedroom One
4.0132m x 3.3274m - 13'2" x 10'11"
Having double glazed window to the front and single central heating radiator.
Bedroom Two
3.302m x 2.5654m - 10'10" x 8'5"
With double glazed window to the front, central heating radiator and textured ceiling..
Bedroom Three
2.5654m x 2.286m - 8'5" x 7'6"
With double glazed window to the rear, stairs leading to the loft room and single central heating radiator
Loft Room
3.0226m x 2.413m - 9'11" x 7'11"
Having two double glazed Velux windows to the front, central heating radiator and storage to the eaves.
Outside
Externally there are gardens to both front and rear.









6 Jubilee House,
Hartlepool
TS26 9EN