


|

|
SHINWELL DRIVE, PETERLEE, COUNTY DURHAM, SR8
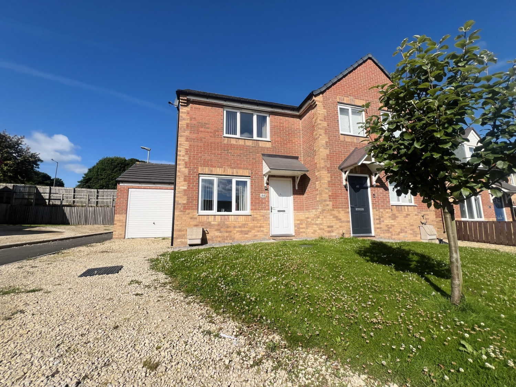
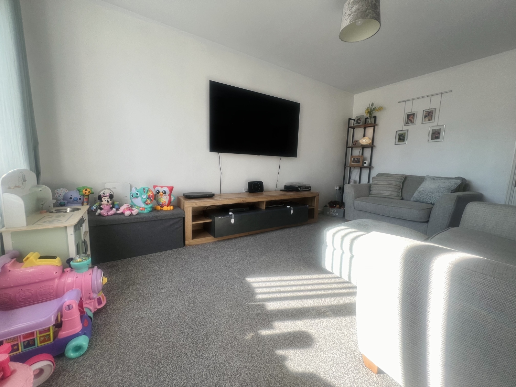
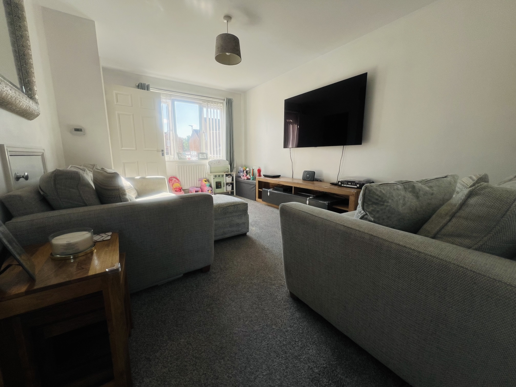
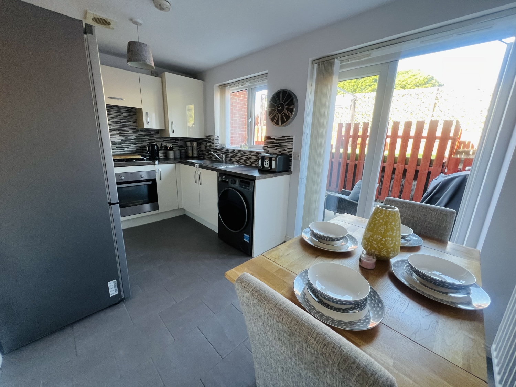
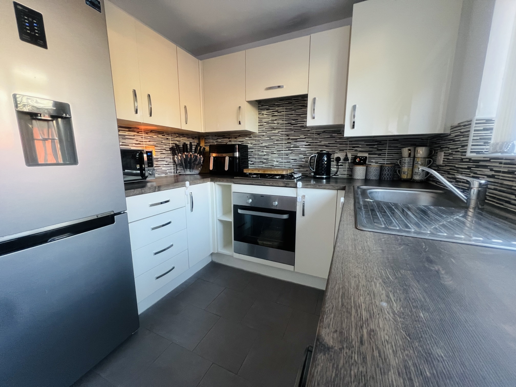
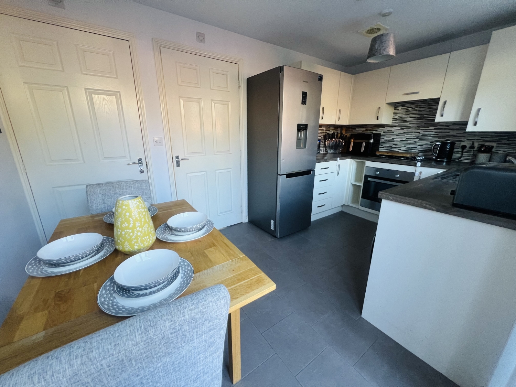
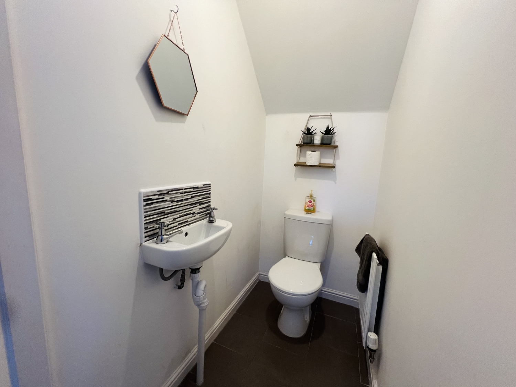
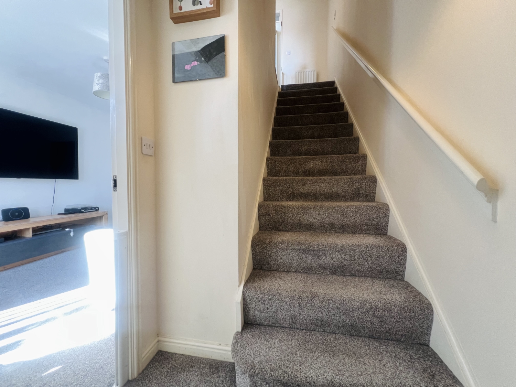
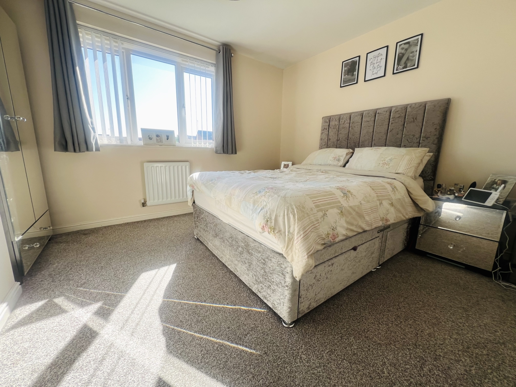
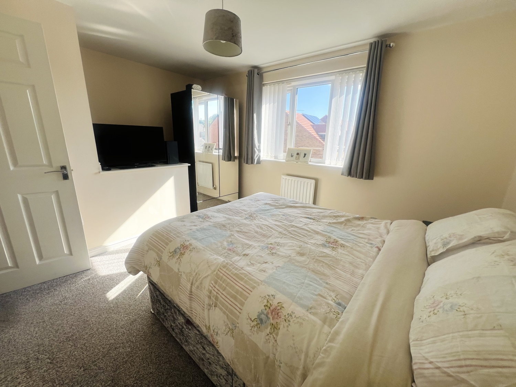
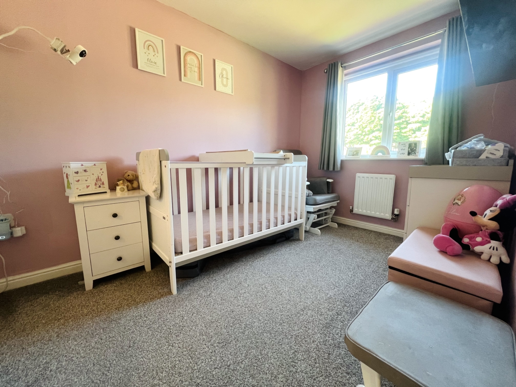
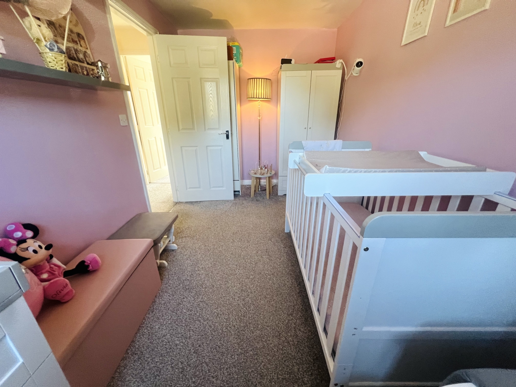
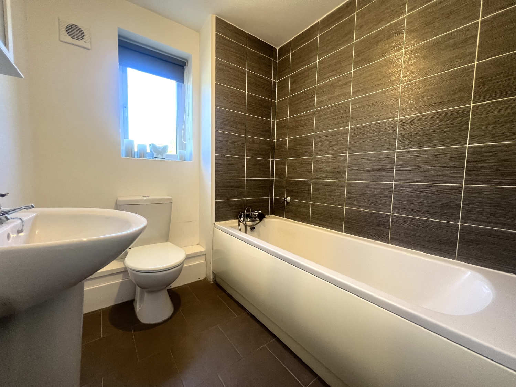
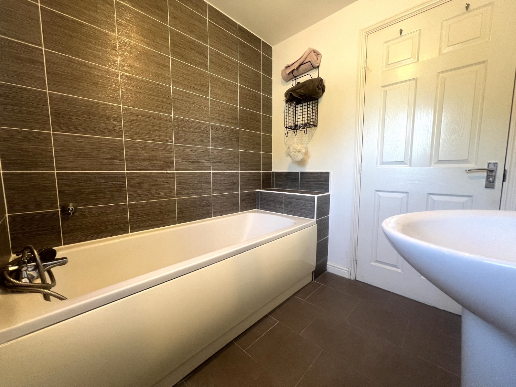
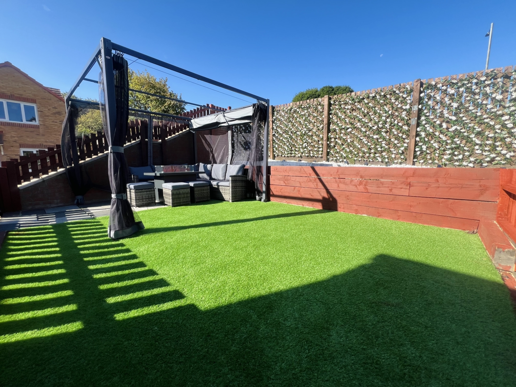
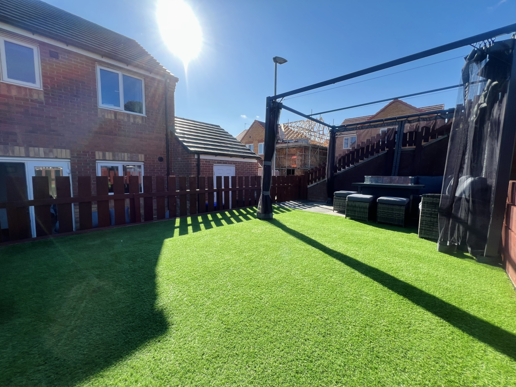
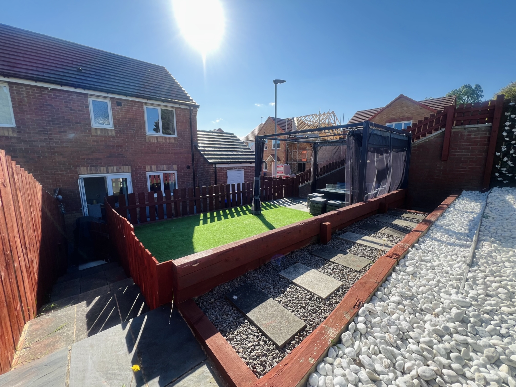
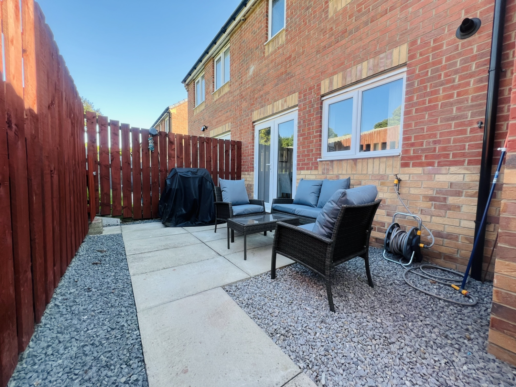
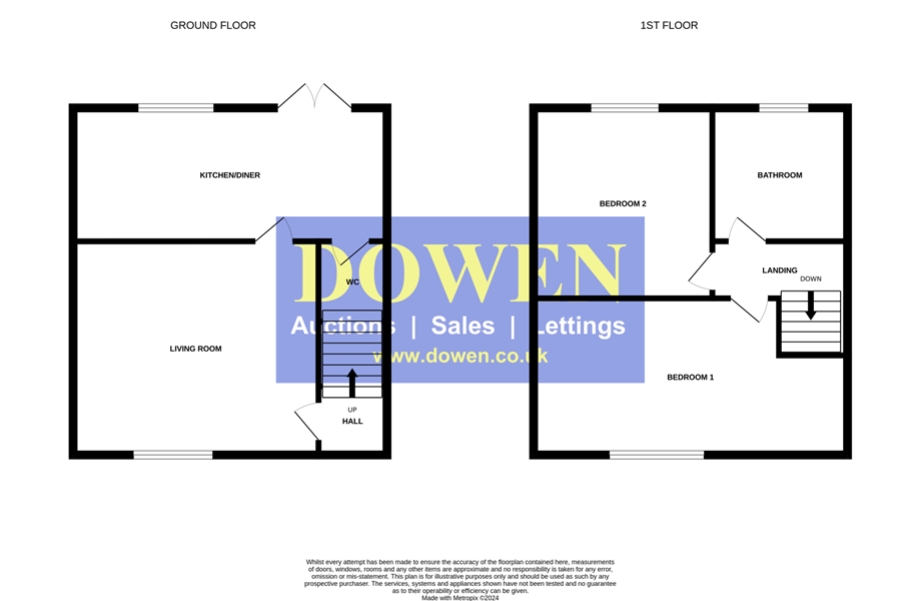
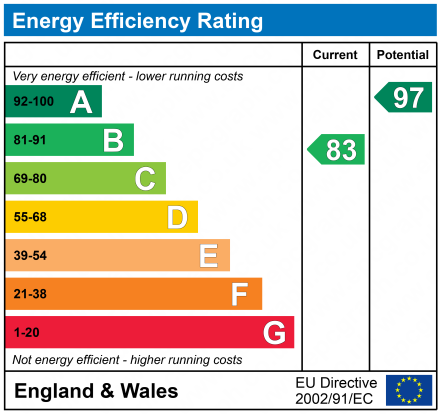
Under Offer
£115,0002 Bedrooms
Property Features
Welcome to this delightful 2-bedroom semi-detached house located on the desirable Shinwell Drive in Peterlee. Offering a perfect blend of comfort, style, and functionality, this property is ideal for small families, couples, or individuals looking for a cosy yet spacious home. With a garage, driveway, and both front and rear gardens, this home promises a peaceful and convenient lifestyle.
Ground Floor
Entrance Hall:
As you step through the front door, you are greeted by a welcoming entrance hall that sets the tone for the rest of the house.
Living Room:
The spacious living room is a haven of relaxation. It features ample natural light streaming through the large front-facing window, creating a bright and inviting atmosphere. The room is generously sized, allowing for various furniture arrangements to suit your lifestyle. Whether you're entertaining guests or enjoying a quiet evening in, this room offers the perfect setting.
Kitchen/Diner:
The heart of the home is the modern kitchen/diner, designed for both functionality and style. The kitchen area boasts an array of fitted cabinets, ample counter space, and appliances, making meal preparation a joy. The dining area is perfect for family meals and gatherings, with enough space to accommodate a dining table and chairs. Large windows and a door leading to the rear garden ensure this space is filled with natural light and offers a pleasant view of the outdoors.
W/C:
The ground floor also features a convenient W/C, adding to the practicality of the home.
First Floor
Landing:
Ascending the staircase, you reach the first-floor landing, which provides access to the two double bedrooms and the family bathroom.
Bedrooms:
The property boasts two generously sized double bedrooms, each offering a peaceful retreat.
Master Bedroom:
The master bedroom is located at the front of the house, offering a spacious and serene environment. With ample room for a large bed and additional furniture, this room is perfect for unwinding after a long day.
Second Bedroom:
The second double bedroom overlooks the rear garden, providing a tranquil view and a sense of privacy. This room is versatile and can be used as a guest room, children's room, or even a home office.
Bathroom:
The family bathroom is well-appointed with modern fixtures and fittings. It features a bathtub with an overhead shower, a washbasin, and a W/C. The neutral decor and high-quality finishes create a soothing and relaxing atmosphere.
External Features
Garage and Driveway:
The property benefits from a single garage, offering secure parking or additional storage space. The private driveway provides off-road parking for multiple vehicles, ensuring convenience for residents and visitors alike.
Front Garden:
The well-maintained front garden adds to the property's curb appeal.
Rear Garden:
The rear garden is a standout feature of this property. It provides a private outdoor space that is perfect for relaxation and entertaining. The garden is primarily laid with astro turf, with a patio area ideal for outdoor dining and barbecues.
Location:
Shinwell Drive is a sought-after location in Peterlee, known for its friendly community and convenient amenities. The property is within close proximity to local shops, schools, and parks, making it an ideal choice for families. Excellent transport links provide easy access to surrounding areas, ensuring a seamless commute for working professionals.
In summary, this 2-bedroom semi-detached house on Shinwell Drive, Peterlee, is a wonderful opportunity to acquire a comfortable and stylish home in a great location. With its spacious interiors, charming gardens, and practical features, it is sure to appeal to a wide range of buyers. Don't miss the chance to make this lovely property your new home.
- SEMI-DETACHED HOUSE
- FRONT AND REAR GARDENS
- TWO DOUBLE BEDROOMS
- GARAGE & DRIVEWAY
- DOWNSTAIRS W/C
- KITCHEN/DINER
Particulars
Hall
UPVC Door, radiator, Stairs leading to first floor landing
Living Room
4.5974m x 3.0734m - 15'1" x 10'1"
Double glazed window to the front elevation, radiator, storage cupboard
Kitchen/Diner
4.0894m x 2.3622m - 13'5" x 7'9"
Fitted with a range of wall and base units with complementing work surfaces, space for fridge/freezer, gas hob, electric oven, extractor hood, boiler, plumbing for washing machine, stainless steel sink with drainer and mixer tap, splash back tiling, tiled flooring, radiator, extractor, double glazed window to the rear elevation, patio doors leading to the rear garden
Cloaks/Wc
1.6002m x 0.9398m - 5'3" x 3'1"
Low level w/c, wash hand basin, splash back tiling, radiator, extractor fan
Landing
Radiator, loft access
Bedroom One
4.1402m x 3.0988m - 13'7" x 10'2"
Double glazed window to the front elevation, radiator
Bedroom Two
3.9116m x 2.2098m - 12'10" x 7'3"
Double glazed window to the rear elevation, radiator
Bathroom
2.2352m x 1.8034m - 7'4" x 5'11"
Fitted with a 3 piece suite comprising of; panelled bath with shower spray attachment, pedestal wash hand basin, low level w/c, radiator, part tiled walls, tiled flooring, extractor, double glazed window to the rear elevation
Garage
5.1816m x 2.7432m - 17'0" x 9'0"
Up and Over door, electricity, lighting, rear door access into the rear garden
Externally
To the Front;Laid to lawn garden, gravel driveway leading to the garageTo the Rear-Fully enclosed garden with astro turf, patio area, gravel boarder, stone boarder, outside tap, side gate access to the front




















1 Yoden Way,
Peterlee
SR8 1BP