


|

|
OXFORD ROAD, HARTLEPOOL
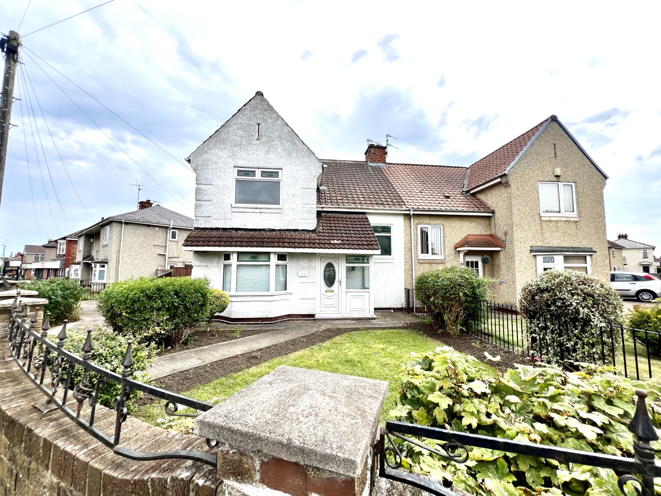
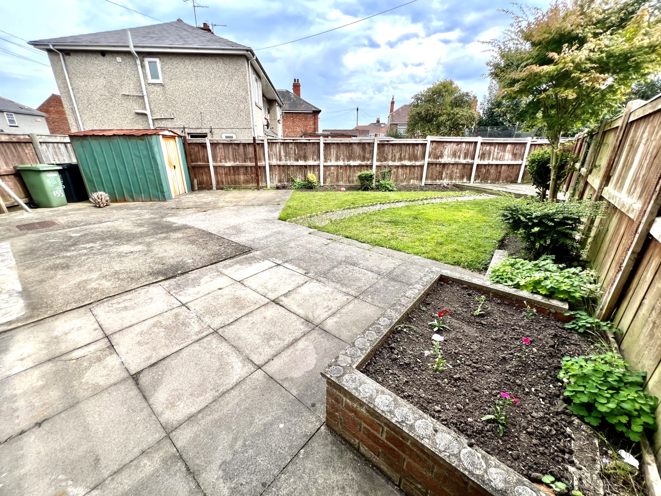
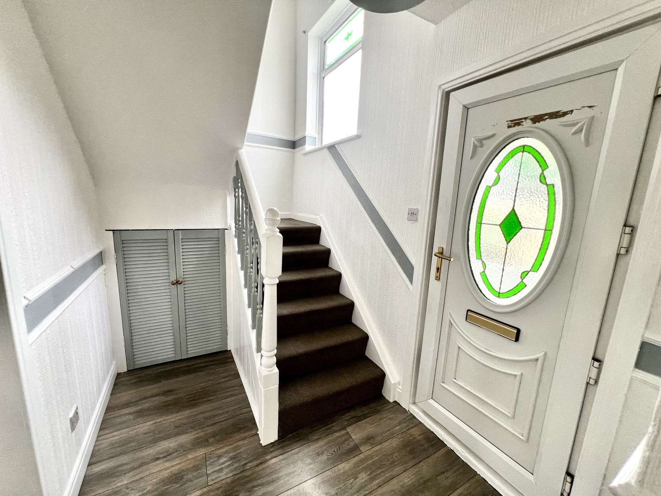
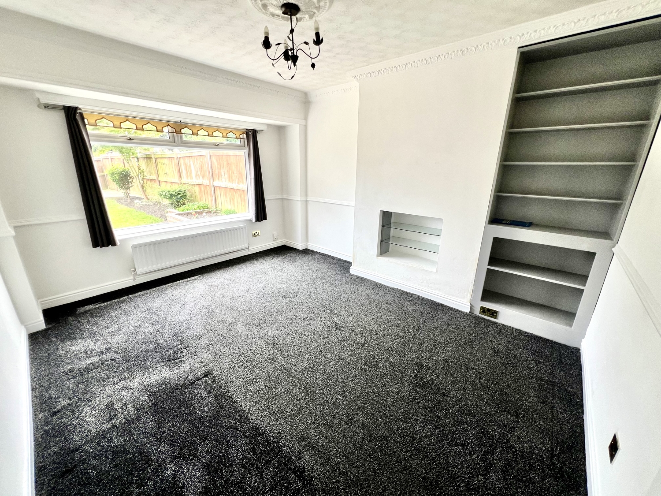
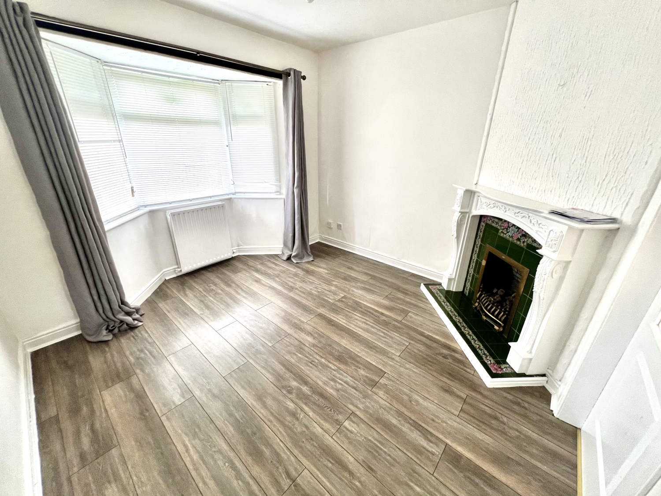
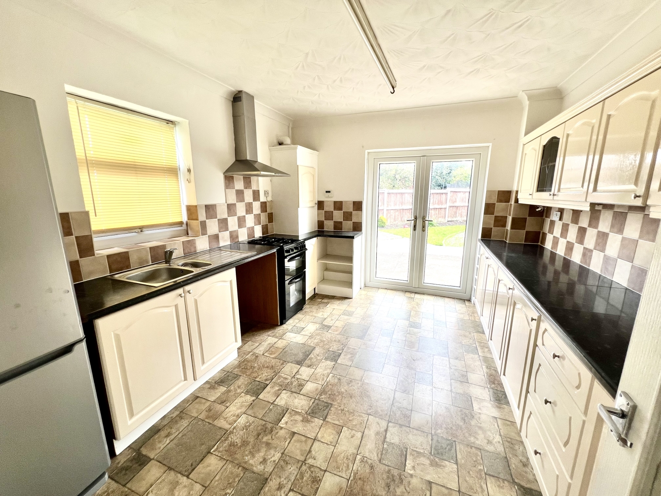
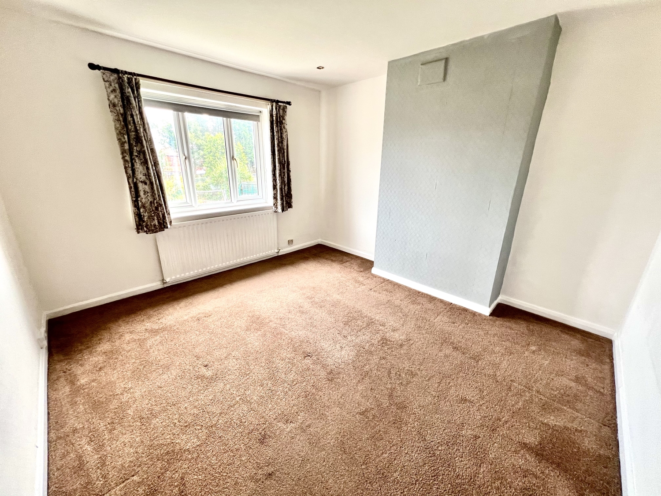
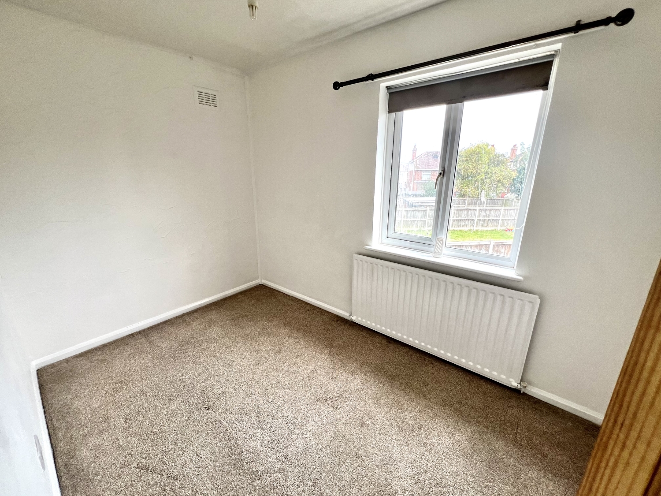
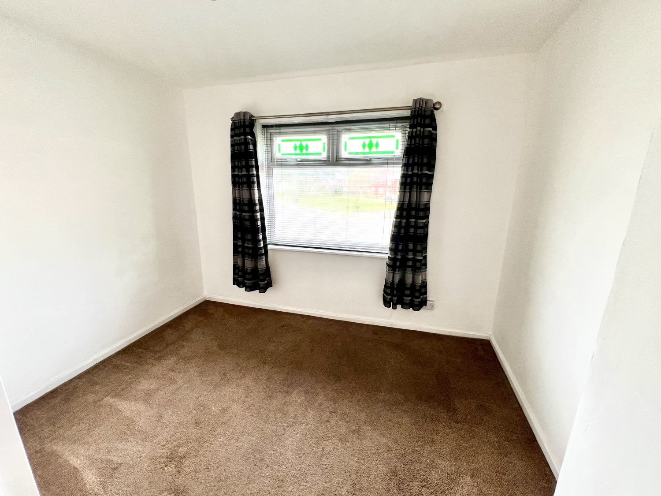
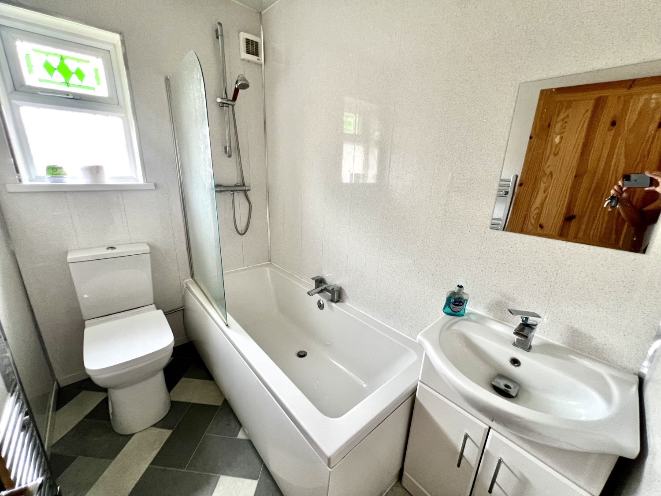
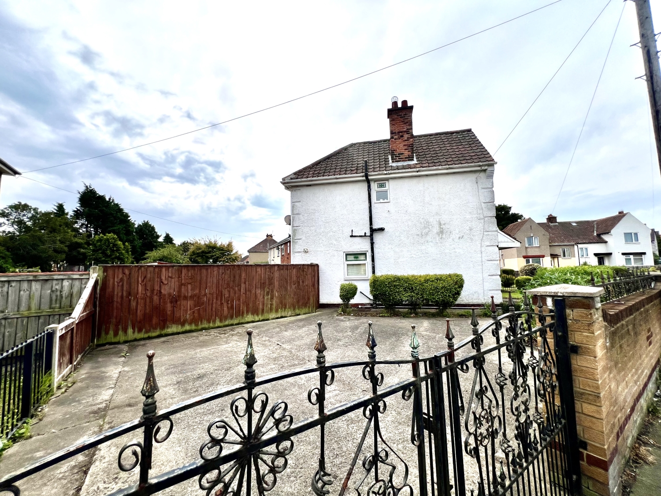
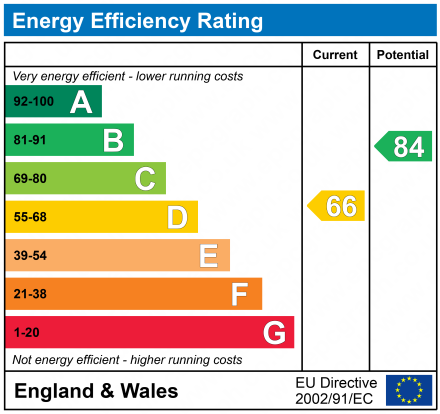
Under Offer
Offers Over £95,0003 Bedrooms
Property Features
**NO CHAIN INVOLVED!!** - Nestled on a generous corner plot, this traditional three-bedroom semi-detached house is perfectly suited for first-time buyers or a growing family, the property offers a wealth of space both inside and out. Having a new combi boiler installed in June 2022. The large corner site not only provides expansive gardens but also ample off-road parking, making it ideal for those with a caravan or multiple vehicles. Upon entering, you are greeted by a welcoming entrance porch and hallway that leads to a spacious lounge, a bright bay-fronted dining room, and a fitted kitchen. The kitchen features French doors that open directly onto the rear garden, creating a seamless flow between indoor and outdoor living. Upstairs, you'll find three comfortable bedrooms, a newly refitted white bathroom suite that combines modern design with functionality completes the first floor. Externally, the property continues to impress with its sizable gardens, perfect for family activities or relaxation. Double wrought iron gates enhance the security and privacy of the off-road parking area. With a neutral interior palette and the added benefit of no onward chain, this property is move-in ready and located conveniently close to shops, schools, and bus routes, offering both comfort and convenience. Don't miss the opportunity to make this house your home!
- Generous Corner Plot
- Good Size Gardens & Ample Off Road Parking
- Two Reception Rooms
- Good Size Fitted Kitchen
- Three Bedrooms
- Refitted White Bathroom Suite
- Vacant Possession
Particulars
Entrance Porch
Reception Hallway
Entered via a uPVC door, stairs to the first floor, under stairs storage cupboard, laminate flooring and textured ceiling.
Lounge
4.1402m x 3.4544m - 13'7" x 11'4"
Having double glazed window to the rear and central heating radiator.
Dining Room
3.7592m x 3.2004m - 12'4" x 10'6"
Having laminate flooring, double glazed bay window to the front, double central heating radiator, feature fire surround with tiled hearth and insert housing a living flame gas fire, textured ceiling and French doors leading to:
Kitchen
3.7338m x 3.2258m - 12'3" x 10'7"
Fitted with a range of wall and base units having contrasting working surfaces incorporating a stainless steel sink unit having mixer tap and drainer, splash back tiling, stainless steel extractor hood, double glazed window to the side, uPVC French doors to the rear, coved and textured ceiling.
Landing
Having double glazed window to the front and access to the roof void.
Bedroom One
3.937m x 3.4544m - 12'11" x 11'4"
Having double glazed window to the rear, central heating radiator and downlighters.
Bedroom Two
3.2258m x 3.1242m - 10'7" x 10'3"
Having double glazed window to the front and central heating radiator.
Bedroom Three
3.2512m x 1.9812m - 10'8" x 6'6"
With double glazed window to the rear, central heating radiator and textured ceiling.
Bathroom
Refitted with a white three piece suite comprising from a panelled bath with shower over and mixer tap, wash hand basin. w,c, double glazed frosted window to the side, chrome heated towel, panelled walls and ceiling.
Outside
Located on a corner plot with garden to the front laid to lawn with borders containing a variety of flora. To the side there is a ample off road parking, perfect hardstanding for a caravan. To the rear there is a good size garden, again laid to lawn with raised decked patio area.













6 Jubilee House,
Hartlepool
TS26 9EN