


|

|
PALACE ROW, HART VILLAGE
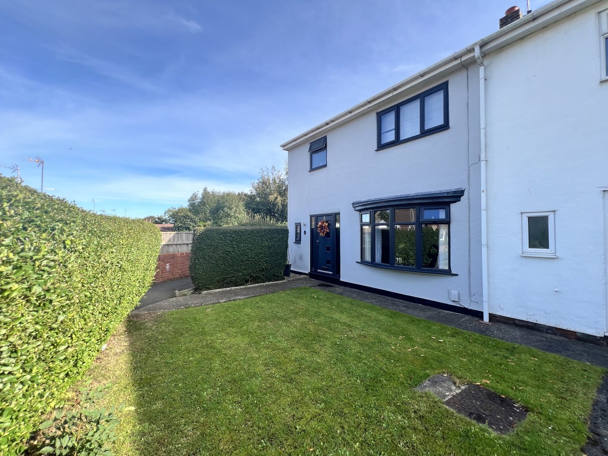
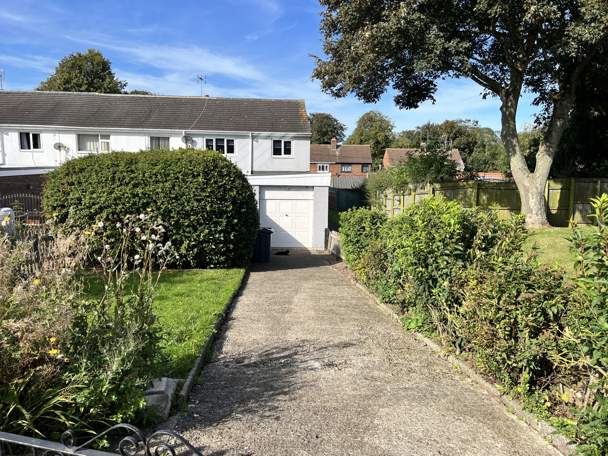
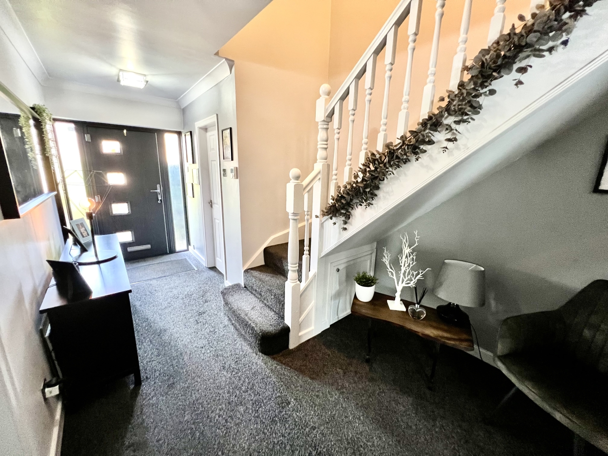
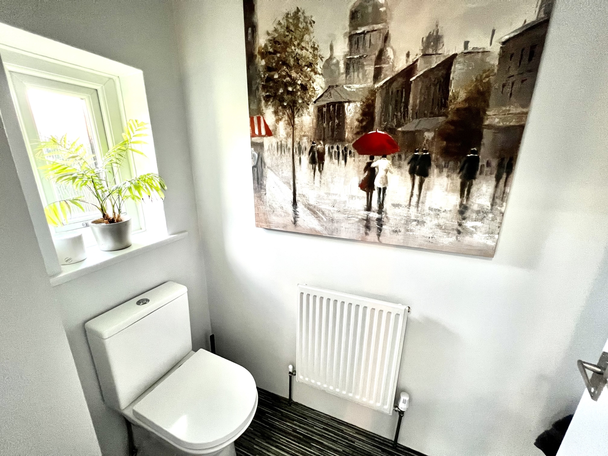
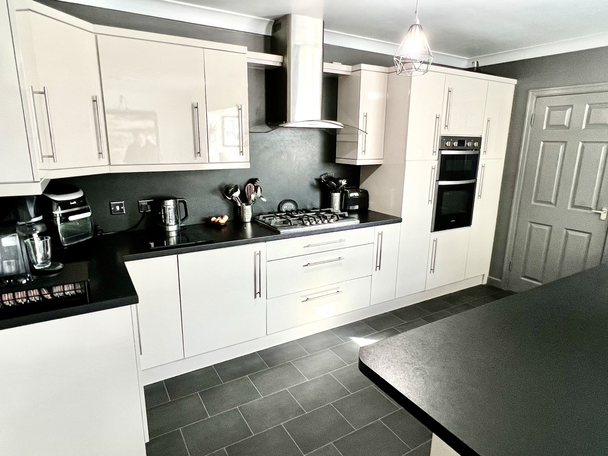
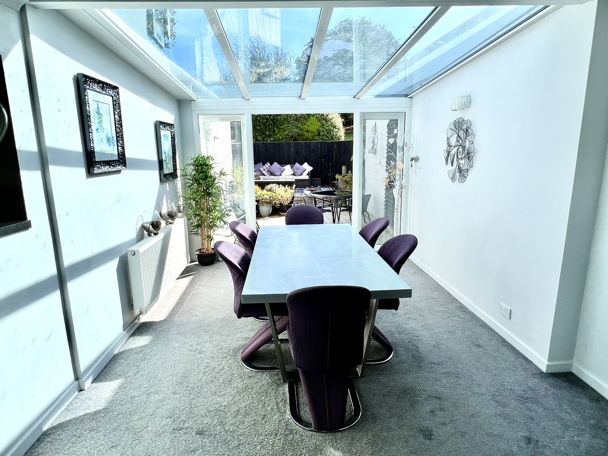
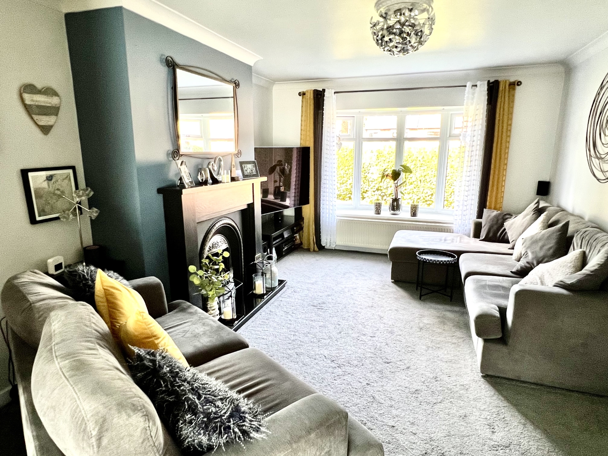
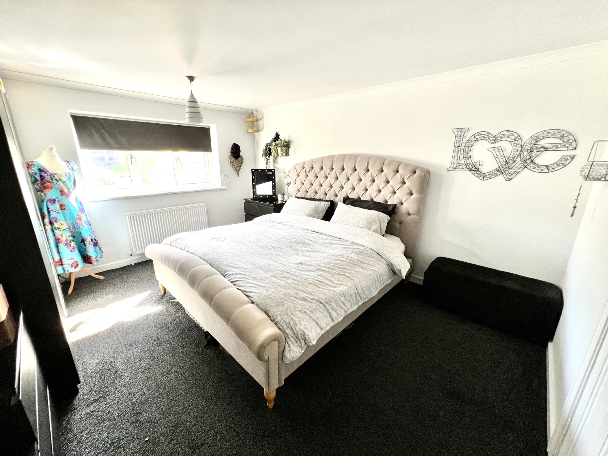
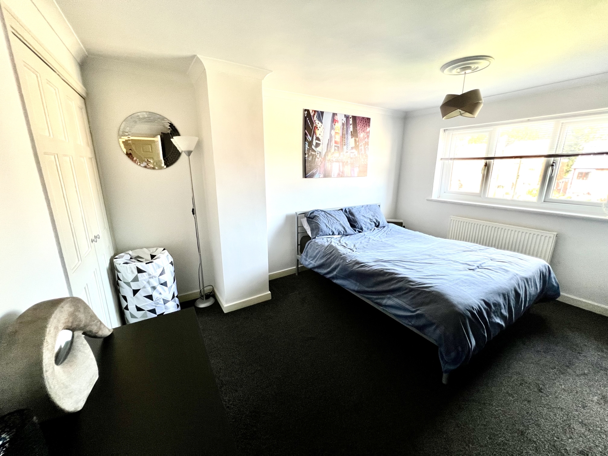
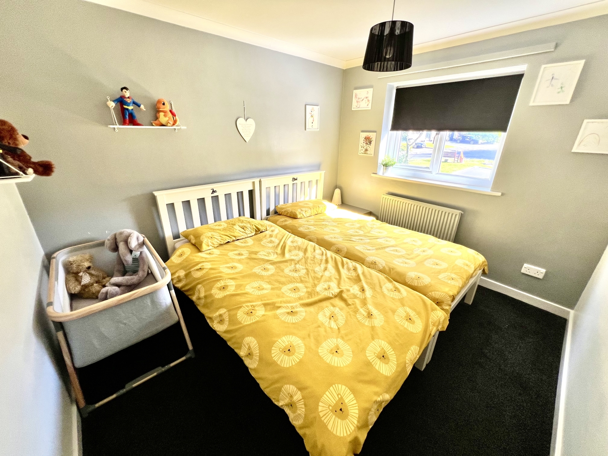
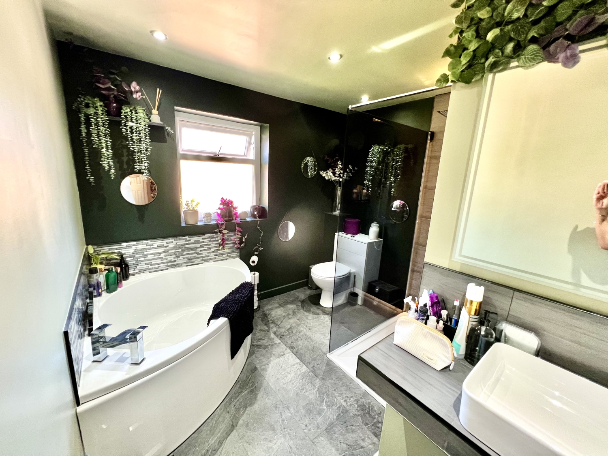
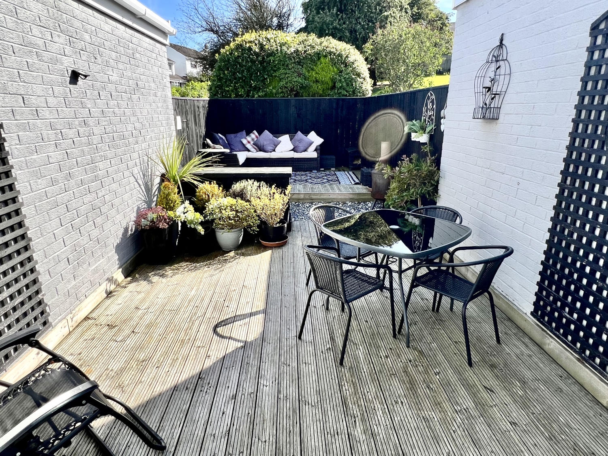
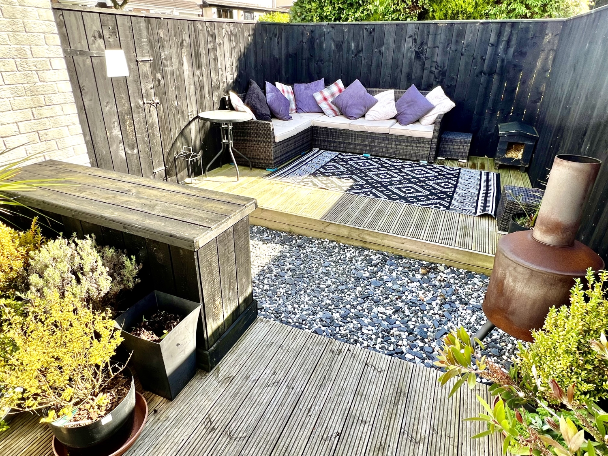
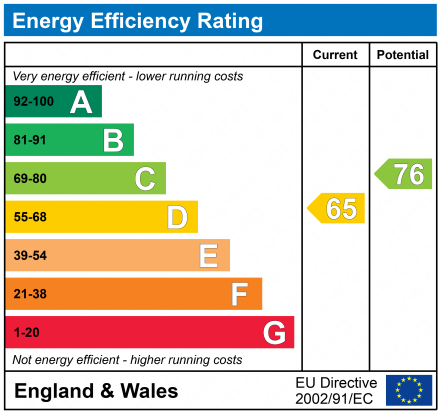
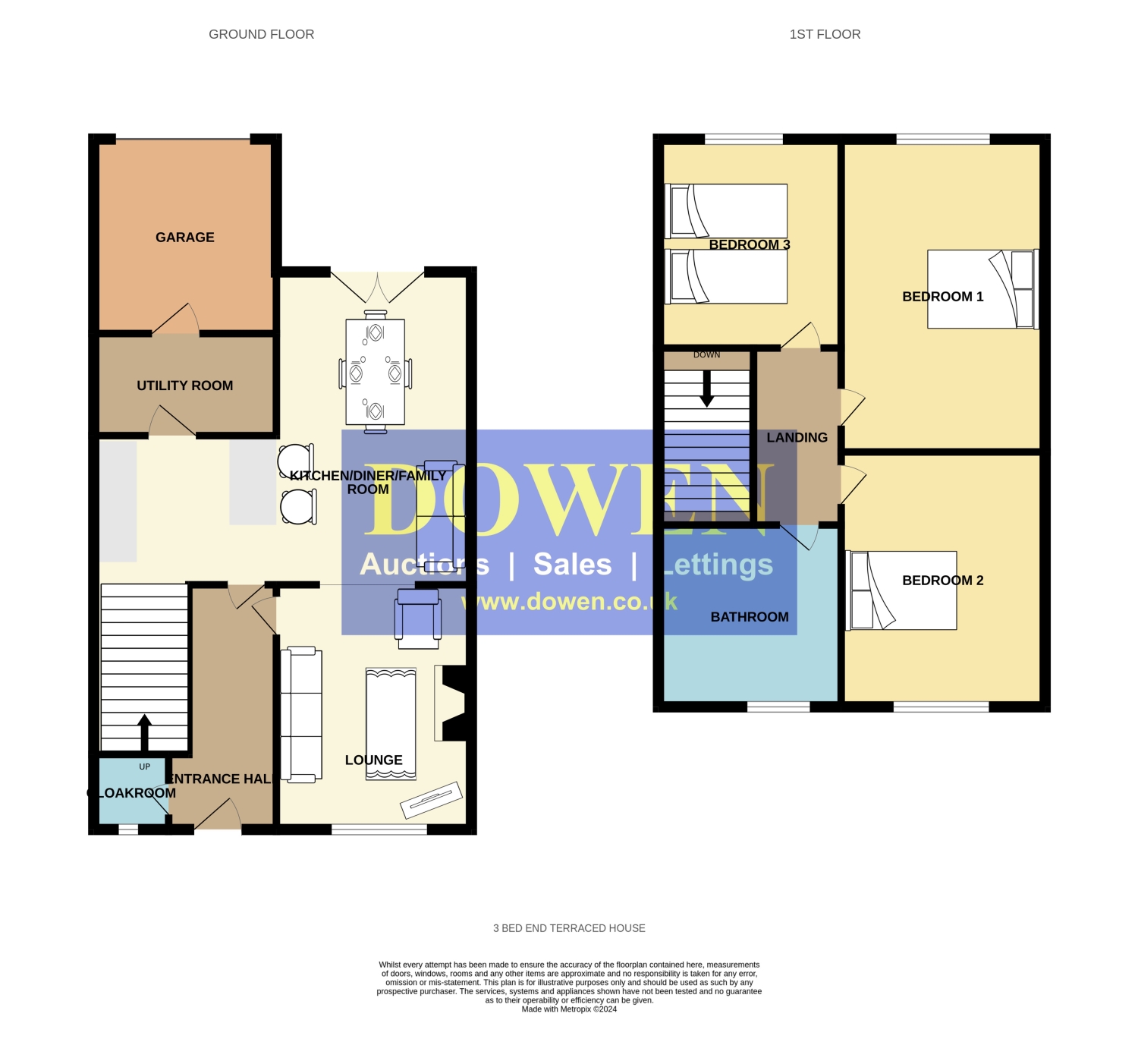
SSTC
OIRO £230,0003 Bedrooms
Property Features
This larger than average three-bedroom end terraced house is truly one of a kind, nestled in the prestigious and peaceful Hart Village. Offering a tranquil lifestyle, this idyllic village is perfect for those seeking a serene retreat with scenic walks, a highly regarded local school, and easy access to Hartlepool for convenient commuting. Step inside and you'll discover a deceptively spacious home that provides fantastic family living accommodation. The inviting entrance hall is extensive and includes a convenient cloakroom/WC. The bay-fronted lounge, with its focal point fireplace, offers a cosy and stylish space to relax. The home continues to impress with a sitting room that opens into an exceptional fitted kitchen, complete with built-in cooking appliances and an adjacent utility room. The dining room, bathed in natural light, features French doors leading to a suntrap, low-maintenance garden—perfect for outdoor entertaining. Upstairs, you'll find three generous double bedrooms, two of which include built-in robes for ample storage. The accommodation is completed by a spectacular four-piece family bathroom, adding a touch of luxury to everyday living. The exterior offers a hedge-enclosed front garden and, to the rear, a long driveway that accommodates up to four cars, leading to a single garage. This property truly combines charm, practicality, and comfort, making it a must-see for families seeking a home in this desirable village location.
- Prestigious Village Location
- Widespread Hallway & Cloaks/wc
- Bay Fronted Lounge
- Open Plan Kitchen/Sitting Room/Dining Room
- Three Double Bedrooms, Two Having Built In Robes
- Beautiful Four Piece Bathroom Suite
- Gardens & Drive For 4 Cars & Garage
Particulars
Reception Hallway
Entered via a composite door, two double glazed frosted side panel windows, spindle stairs to the first floor, central heating radiator and coved ceiling.
Cloaks/Wc
Fitted with a two piece suite comprising from a w.c, vanity wash hand basin, central heating radiator, double glazed frosted window to the front and single central heating radiator.
Lounge
4.8768m x 3.6576m - 16'0" x 12'0"
Having a double glazed bow window to the front, central heating radiator, splendid feature fireplace housing a living flame gas fire, coved ceiling and French doors leading to the sitting area.
Sitting Area
3.3782m x 2.667m - 11'1" x 8'9"
Having coved ceiling and central heating radiator.
Dining Room
4.572m x 3.3782m - 15'0" x 11'1"
Having pitched glass roof, double glazed French doors to the rear, double glazed side panel windows and central heating radiator.
Kitchen
4.1402m x 2.7686m - 13'7" x 9'1"
Fitted with an exceptional range of the High Gloss wall and base units having contrasting working surfaces incorporating a coloured sink unit with mixer tap and drainer, built in oven, five ring gas hob, stainless steel extractor hood, laminate tiled flooring, coved ceiling.
Rear Lobby
Having a storage cupboard.
Utility
2.921m x 1.651m - 9'7" x 5'5"
Having laminate flooring, central heating radiator, downlighters, sink unit with mixer tap, plumbing for an automatic washing machine and double central heating radiator. Personal door leading to the Garage.
Garage
4.8006m x 2.9464m - 15'9" x 9'8"
Having up and door, power and lighting.
Landing
Having access to the roof void, coved ceiling and storage cupboard with shelving.
Bedroom One
4.0132m x 3.6068m - 13'2" x 11'10"
With built in robes, double glazed window to the front and central heating radiator.
Bedroom Two
4.2926m x 3.5814m - 14'1" x 11'9"
Having double glazed window to the rear, central heating radiator, coved ceiling and built in robes.
Bedroom Three
3.048m x 2.6416m - 10'0" x 8'8"
Having double glazed window to the rear, coved ceiling and central heating radiator.
Bathroom
Fitted with a luxury four piece suite comprising from a corner panelled bath with mixer tap, double walk-in shower, w.c, wash hand basin, splash back tiling, downlighters, double glazed frosted window to the front, bespoke central heating radiator and vinyl tiled flooring.
Outside
To the front of the property is a hedge enclosed garden laid to lawn. To the rear there is a good size garden, laid lawn with also a private patio area which should prove to be a suntrap in the Summer Months. The driveway is for approx 3 cars leading to the garage.
















6 Jubilee House,
Hartlepool
TS26 9EN