


|

|
BARSLOAN GROVE, PETERLEE, COUNTY DURHAM, SR8
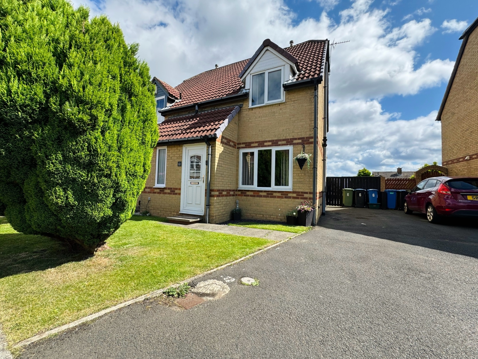
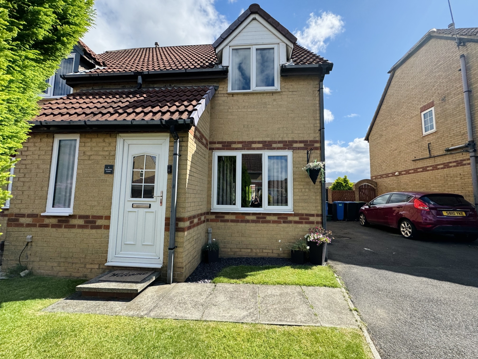
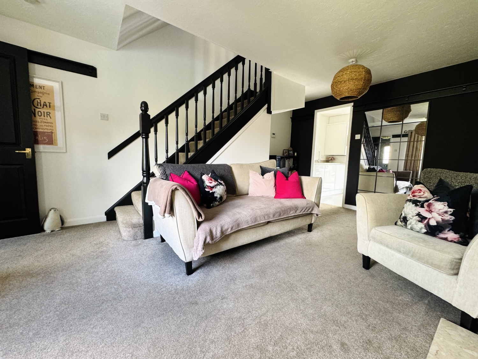
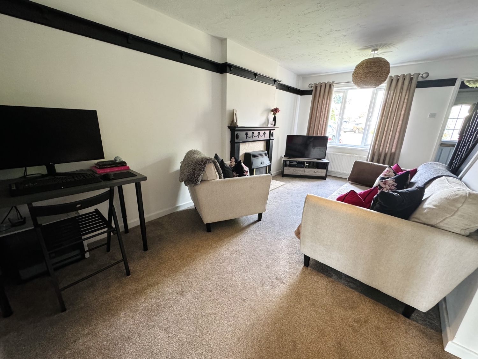
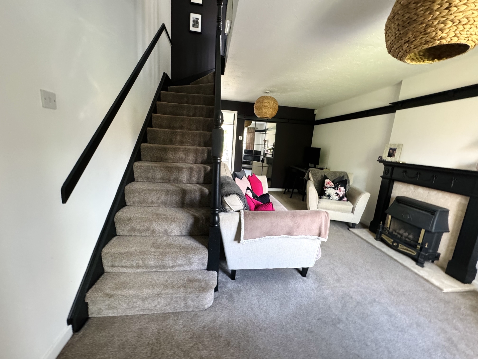
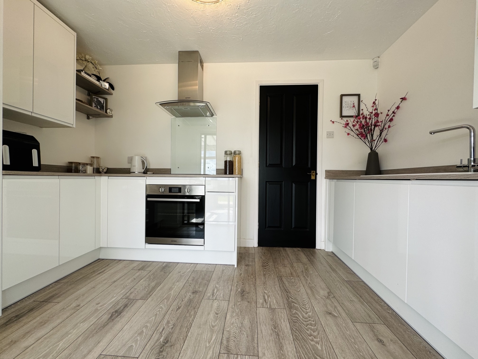
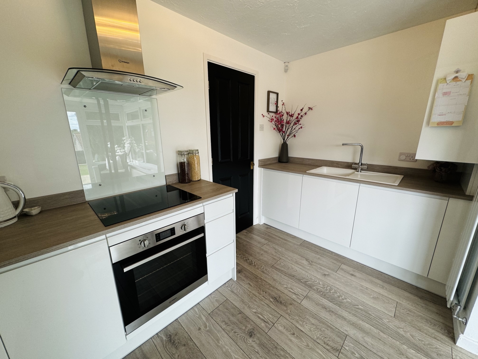
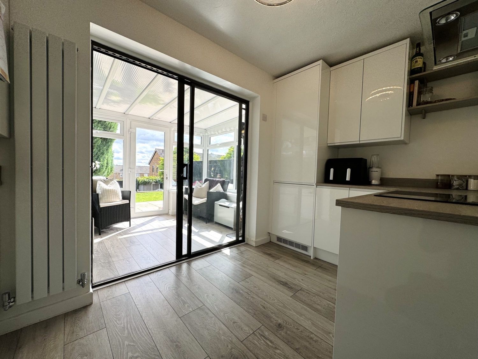
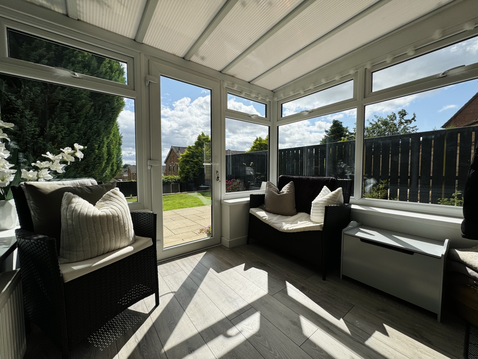
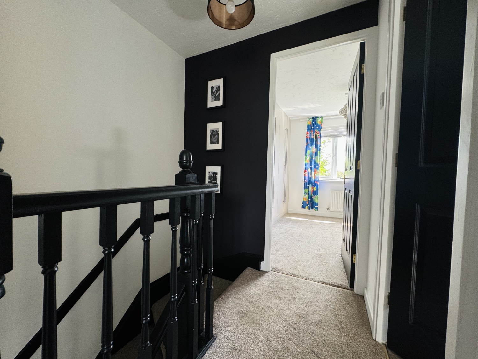
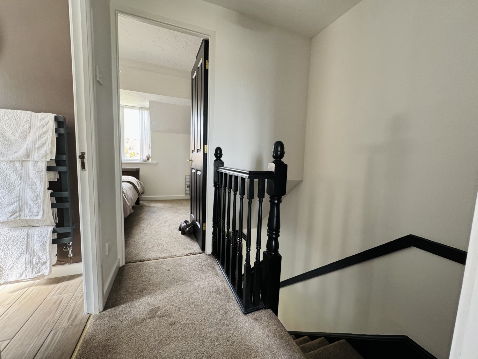
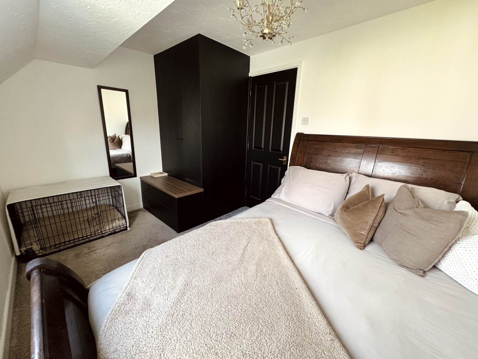
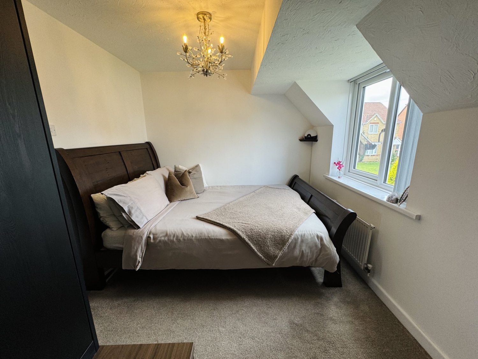
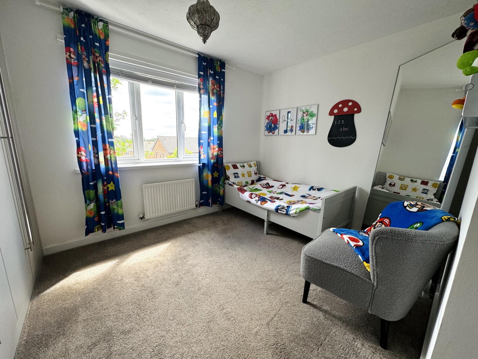
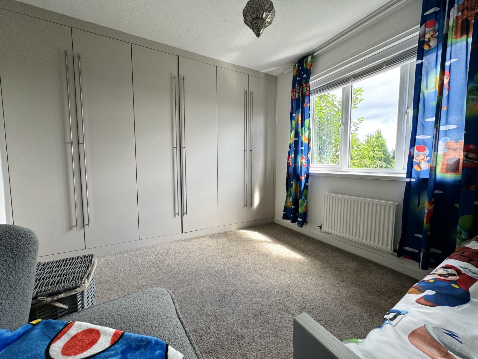
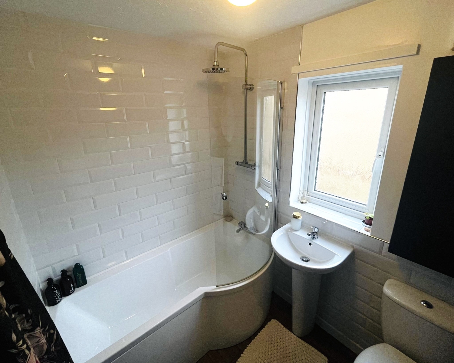
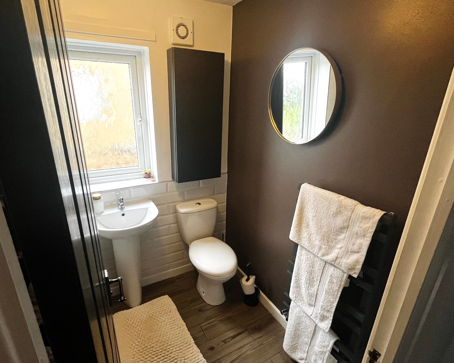
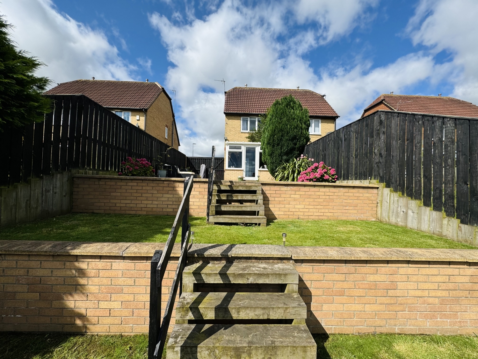
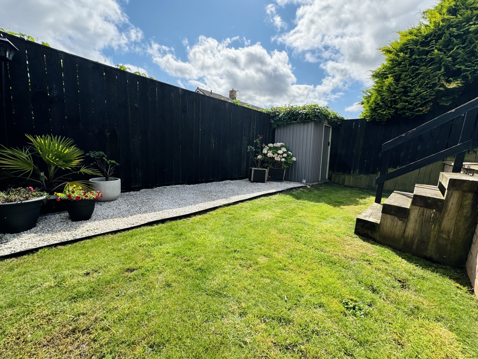
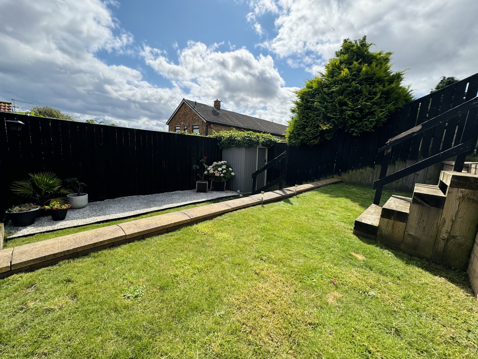
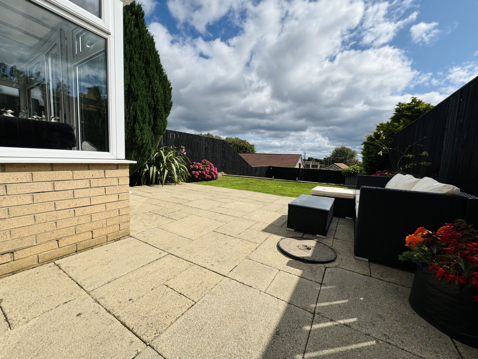
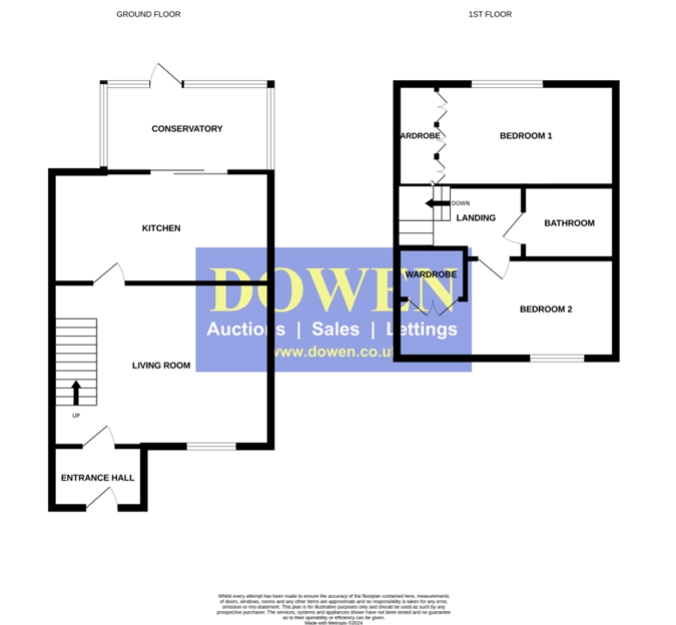
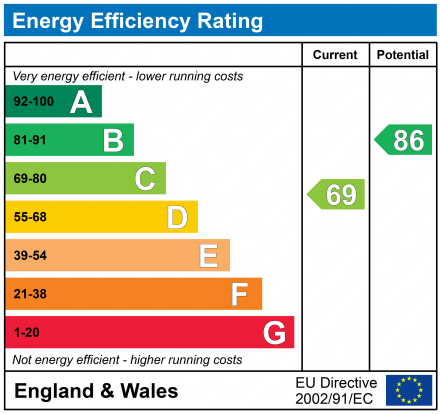
Under Offer
£100,0002 Bedrooms
Property Features
Nestled in the desirable residential area of Barsloan Grove in Peterlee, this charming two-bedroom semi-detached home offers a blend of comfort and convenience, making it an ideal choice for first-time buyers, small families, or those looking to downsize. The property boasts a spacious layout, complemented by well-maintained front and rear gardens, as well as ample parking facilities.
Upon entering the home, you are greeted by a welcoming entrance hall that sets the tone for the rest of the property. The living room is generously sized, featuring a cosy atmosphere perfect for relaxation or entertaining. A key feature of this space is the staircase leading to the first-floor landing, which adds character to the room while providing easy access to the upstairs living areas.
The kitchen, located towards the rear of the house, is well-appointed with modern fittings and ample storage, making it a practical space for meal preparation. The layout allows for easy flow between the kitchen and the adjoining conservatory, which serves as a versatile space—ideal for a dining area, home office, or simply a place to enjoy views of the garden year-round.
Upstairs, the property continues to impress with two spacious double bedrooms, both offering plenty of natural light and storage potential. The bathroom is modern and fully equipped, featuring a sleek design with a bath, overhead shower, basin, and toilet.
Externally, the property is equally appealing. The front garden is neatly presented, offering curb appeal and a welcoming first impression. The rear garden is a private oasis, perfect for outdoor dining, gardening, or simply unwinding after a long day. The property also benefits from a driveway that can comfortably accommodate two vehicles, ensuring parking is never an issue.
Barsloan Grove is a sought-after location within Peterlee, offering a peaceful residential setting while still being conveniently close to local amenities, schools, and transport links. This delightful two-bedroom home is ready to move into and offers a perfect balance of indoor and outdoor living spaces. Whether you're looking to entertain guests, enjoy some quiet time, or simply live in a well-connected and friendly neighbourhood, this property ticks all the boxes. Don't miss the opportunity to make this lovely house your new home.
- TWO DOUBLE BEDROOMS
- SEMI-DETACHED HOUSE
- CONSERVATORY
- FRONT & REAR GARDENS
- DRIVEWAY FOR 2 CARS
- READY TO MOVE INTO
- SOUGHT AFTER LOCATION
- SPACIOUS LIVING ROOM
Particulars
Hall
1.0922m x 0.9398m - 3'7" x 3'1"
UPVC Door, radiator
Living Room
5.334m x 3.6322m - 17'6" x 11'11"
Double glazed window to the front elevation, gas fire with surround, radiator, storage cupboard, stairs leading to the first floor landing
Kitchen
3.6322m x 2.032m - 11'11" x 6'8"
Wren Fitted kitchen with a range of wall and base units with complementing work surfaces, electric hob, electric oven, extractor hood, integrated fridge/freezer, integrated washing machine, composite sink with drainer and mixer tap, vertical radiator, sliding doors leading to the conservatory
Conservatory
2.4638m x 2.3876m - 8'1" x 7'10"
Double glazed windows to both sides and the rear elevation, radiator, upvc door to the rear garden
Landing
Loft Access
Bedroom One
3.0226m x 2.9464m - 9'11" x 9'8"
Double glazed window to the rear elevation, bespoke fitted wardrobes, radiator
Bedroom Two
3.6322m x 2.6416m - 11'11" x 8'8"
Double glazed window to the front elevation, bespoke fitted wardrobes, radiator
Bathroom
2.032m x 1.651m - 6'8" x 5'5"
Fitted with a 3 piece suite comprising of : P-shaped bath with overhead mains shower, pedestal wash hand basin, low level w/c, heated towel rail, part tiled walls, extractor fan, double glazed window to the side elevation
Externally
To the Front;Laid to lawn garden and driveway for 2 carsTo the Rear;Laid to lawn tiered garden, patio area, gravel boarder, outside light, outside tap, shed, gate access to the front elevation























1 Yoden Way,
Peterlee
SR8 1BP