


|

|
WEST VIEW, HAWTHORN, SEAHAM, COUNTY DURHAM, SR7
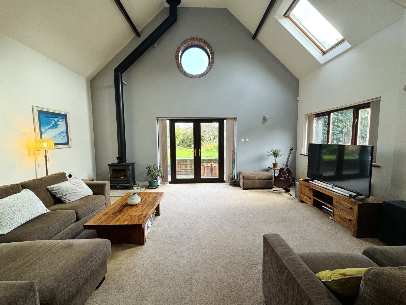
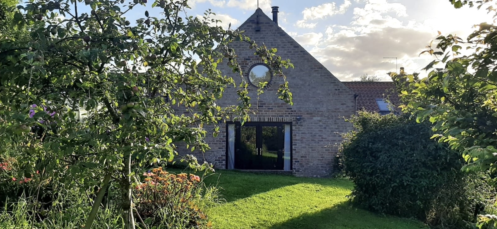
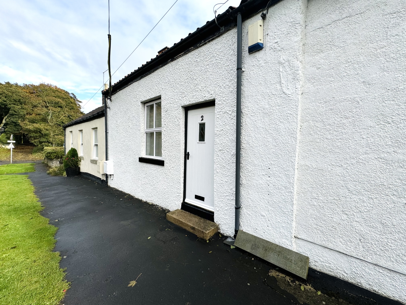
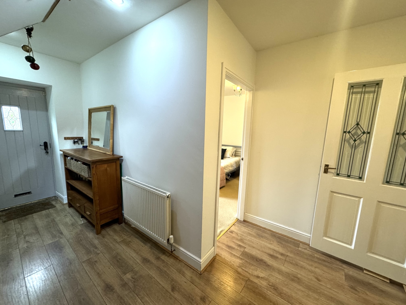
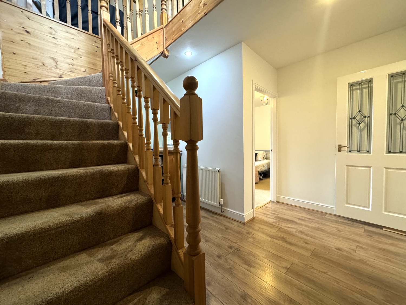
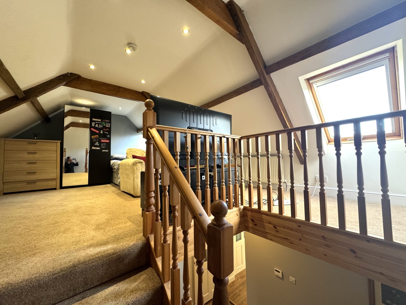
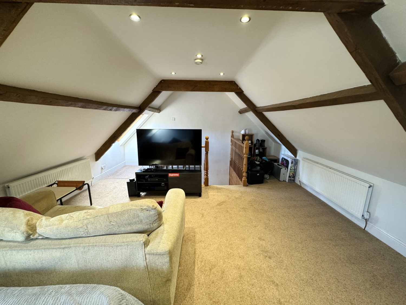
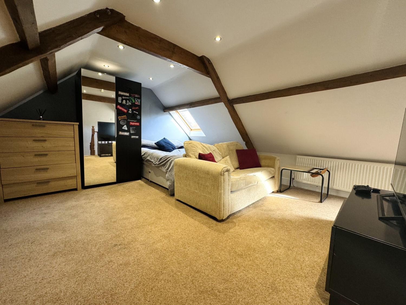
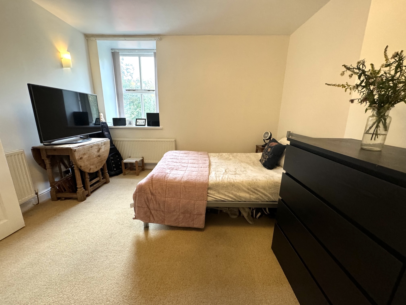
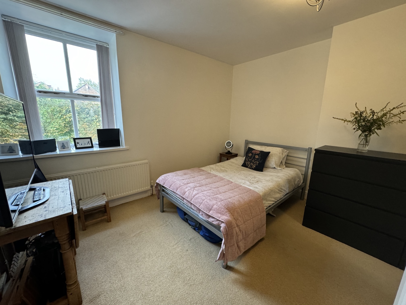
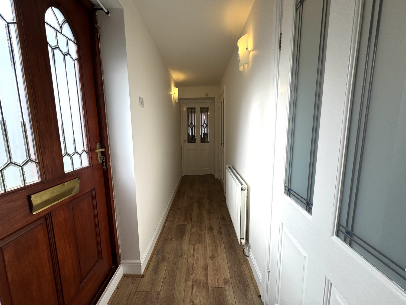
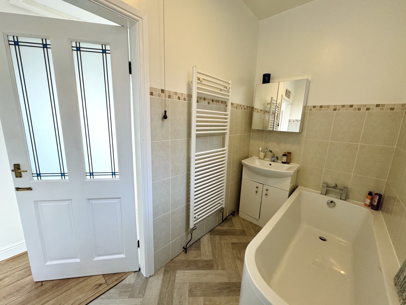
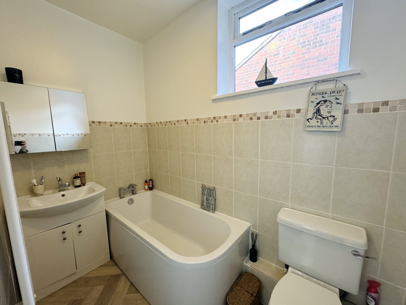
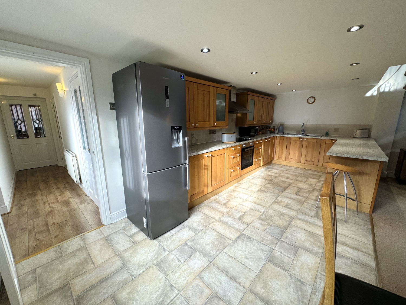
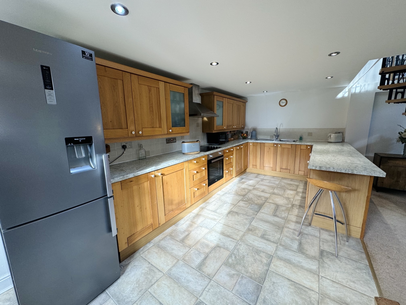
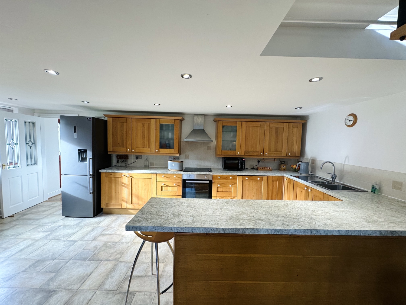
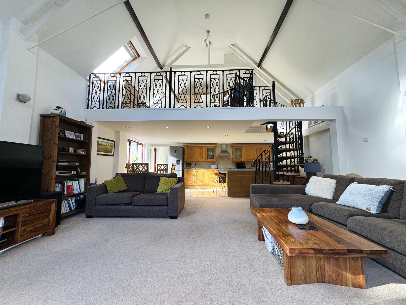
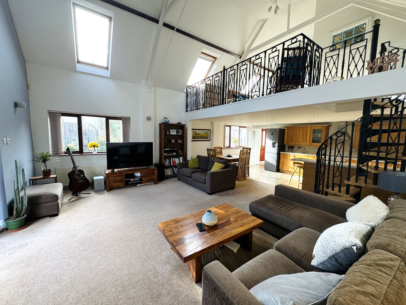
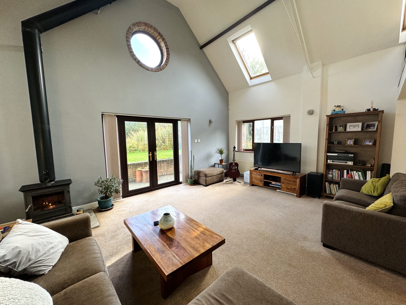
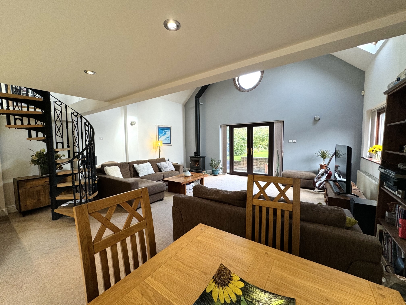
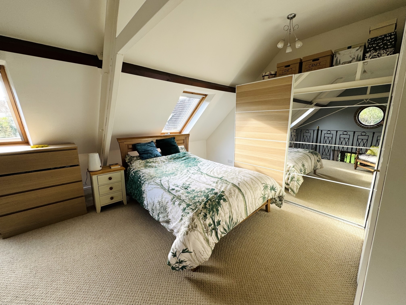
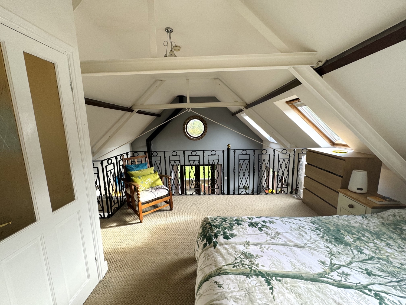
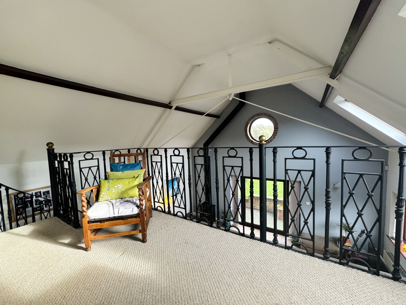
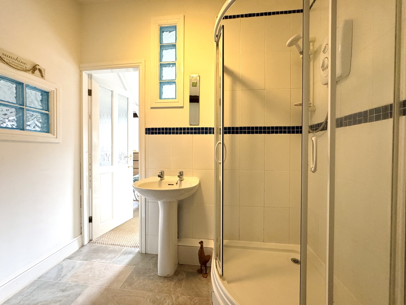
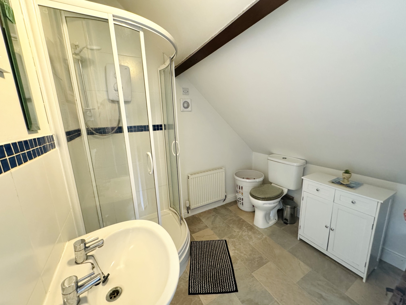
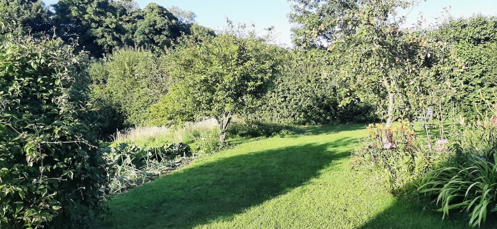
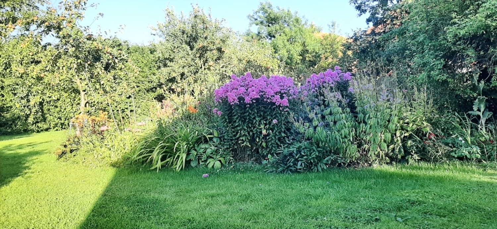
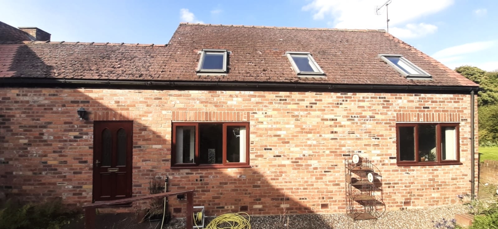
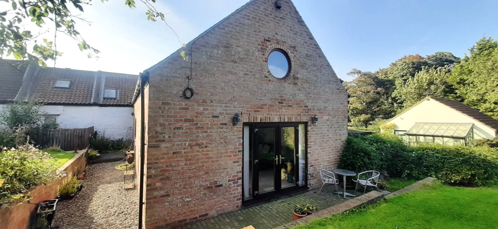
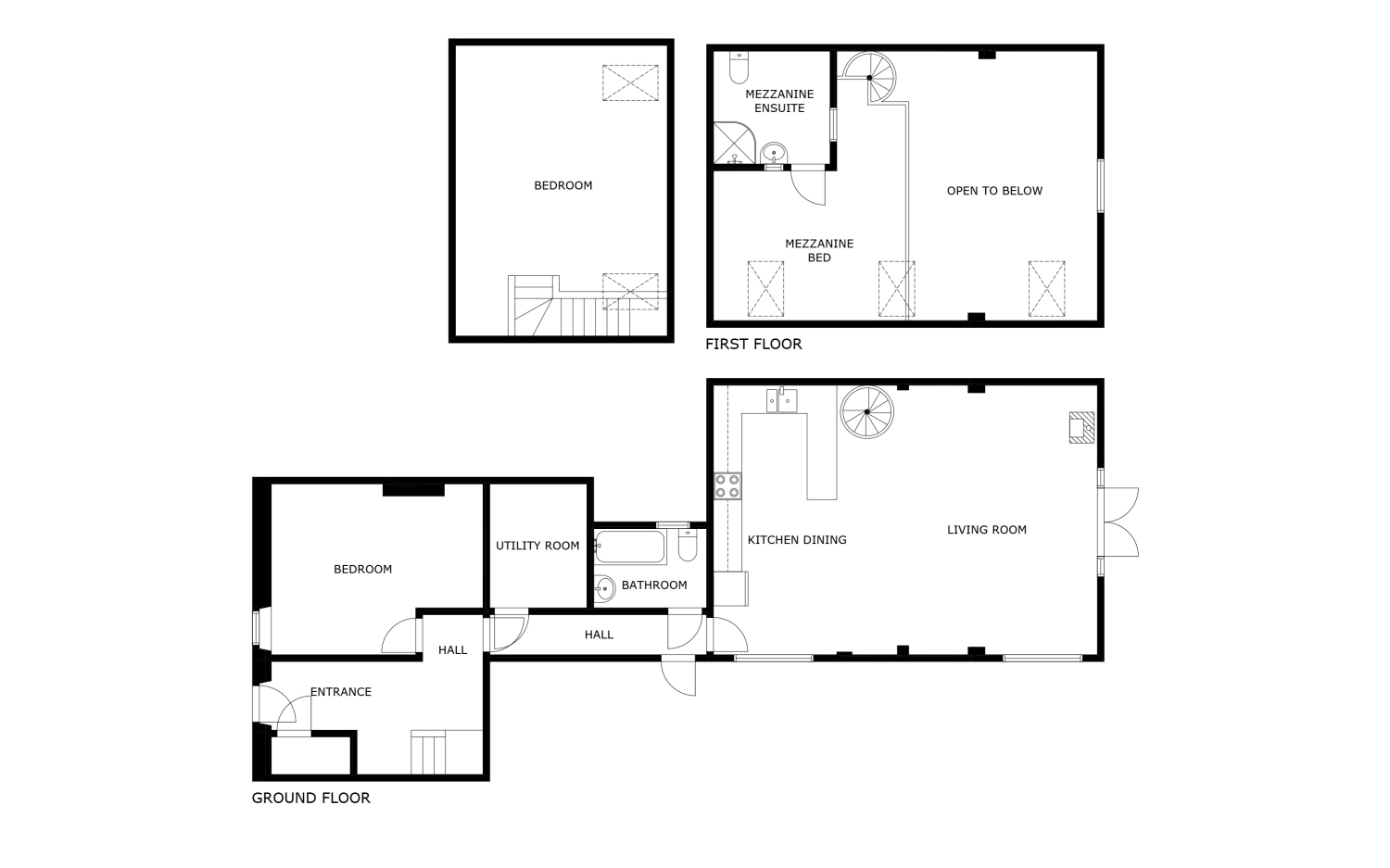
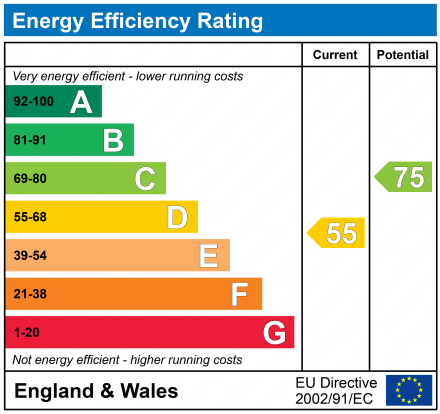
Available
£325,0003 Bedrooms
Property Features
Welcome to West View, a truly unique and beautifully presented 3-bedroom mid-terraced home nestled in the heart of the picturesque Hawthorn Village. This exceptional property, a former church hall conversion, boasts a perfect blend of historic charm and contemporary living, offering a rare opportunity to own a Grade II listed home steeped in character and protected by English Heritage.
As you step through the entrance hallway, you are greeted by a spacious area featuring a convenient storage cupboard and a striking staircase with an oak banister. The staircase leads down to bedroom 3, a cosy space filled with character, showcasing exposed wooden beams that reflect the property's rich history. Accessed via the entrance hallway is bedroom 2, another well-proportioned room with ample natural light.
The hallway leads to a door with access to an external door that opens onto the side elevation, providing easy access to the garden, the hallway also allows access to the utility room, offering practical space for laundry and storage needs. The family bathroom is also located on this level, featuring modern fixtures and fittings, while maintaining the character of the home.
At the heart of the property lies the impressive 28-foot open-plan kitchen/diner/living room, a stunning space designed for modern family living. This breath-taking room features vaulted ceilings with exposed steel-like trusses and beams, paying homage to the building's original architecture, while offering a contemporary and industrial aesthetic. A multi-fuel burner sits proudly as the focal point of the living area, perfect for cosying up during colder months. The kitchen is fully equipped with modern appliances and ample counter space including a breakfast bar, ideal for both everyday use and entertaining guests.
From the living area, patio doors open out to the rear garden, allowing for seamless indoor-outdoor living. The garden, laid mostly to lawn, is a tranquil retreat, featuring apple trees and mature borders filled with vibrant plants and shrubs, offering a peaceful outdoor space to enjoy.
A striking spiral staircase leads up from the living area to the master bedroom on the mezzanine level. The master suite is a true sanctuary, boasting plenty of space and an en-suite bathroom, offering privacy and comfort.
Externally, the property is just as captivating, with its charming façade and a rear garden that provides a perfect space for alfresco dining, gardening, or simply relaxing in the serenity of your own outdoor haven.
This home is truly rare to the market and showcases an impeccable level of detail throughout. Whether it's the historical features, such as the exposed beams and trusses, or the modern touches like the multi-fuel burner and spacious open-plan living area, West View offers a unique blend of old-world charm and modern luxury.
Perfect for those looking to immerse themselves in the history and charm of an English Heritage Grade II listed property, while enjoying the comforts of contemporary living. Early viewing is highly recommended to fully appreciate all that this exceptional church hall conversion has to offer!
- GRADE II LISTED
- ENGLISH HERITAGE PROPERTY
- CHURCH HALL CONVERSION
- THREE DOUBLE BEDROOMS
- MEZZANINE MASTER BEDROOM WITH EN-SUITE
- 28FT OPEN PLAN KITCHEN/DINER/LIVING ROOM
- REAR GARDEN
- SOUGHT AFTER LOCATION
Particulars
Entrance Hallway
4.318m x 3.429m - 14'2" x 11'3"
Accessed via a cottage style solid wood door, storage cupboard, radiator, spotlights to ceiling, staircase with oak banister leading to bedroom 3
Bedroom Three
6.1722m x 4.0132m - 20'3" x 13'2"
Exposed beams, 2x radiators, spotlights to ceiling, 2x windows to the rear elevation
Bedroom Two
4.2926m x 3.556m - 14'1" x 11'8"
Double glazed window to the front elevation, 2x radiators
Hallway
4.1148m x 0.9652m - 13'6" x 3'2"
Radiator, external door leading to the side elevation, loft access
Utility
1.4732m x 1.1938m - 4'10" x 3'11"
Boiler, space for washing machine and dryer
Bathroom
2.6416m x 1.4732m - 8'8" x 4'10"
Fitted with a 3 piece suite comprising of; Free standing bath, vanity wash hand basin, low level w/c, heated towel rail, part tiled walls, extractor fan, double glazed windows to the side elevation
Open Plan Kitchen/Diner/Living Room
8.5344m x 6.096m - 28'0" x 20'0"
Kitchen/Diner-Fitted with a range of wall and base units with complementing work surfaces, breakfast bar, splash back tiling, Electric Hob, Electric oven, Extractor hood, dishwasher, stainless steel sink with drainer and mixer tap, space for fridge/freezer, spotlights to ceiling, radiator, double glazed window to the side elevationLiving Area-Vaulted ceilings with exposed steel trusses and beams, circular double glazed window to the rear elevation, double glazed window to the side elevation, multi fuel burner, 2x radiators, velux window to the side elevation, patio doors leading to the rear garden, spiral staircase leading to the master bedroom
Bedroom One
4.2672m x 3.5814m - 14'0" x 11'9"
Mezzanine bedroom with exposed beams and steel trusses, radiator velux window to the side elevation
Externally
Externally, the property is just as captivating, with its charming façade and a rear garden that provides a perfect space for alfresco dining, gardening, or simply relaxing in the serenity of your own outdoor haven. Enhancing the outdoor space is the mature boarders, plants and shrubbery.































1 Yoden Way,
Peterlee
SR8 1BP