


|

|
COCHRANE MEWS, USHAW MOOR, DURHAM, COUNTY DURHAM, DH7
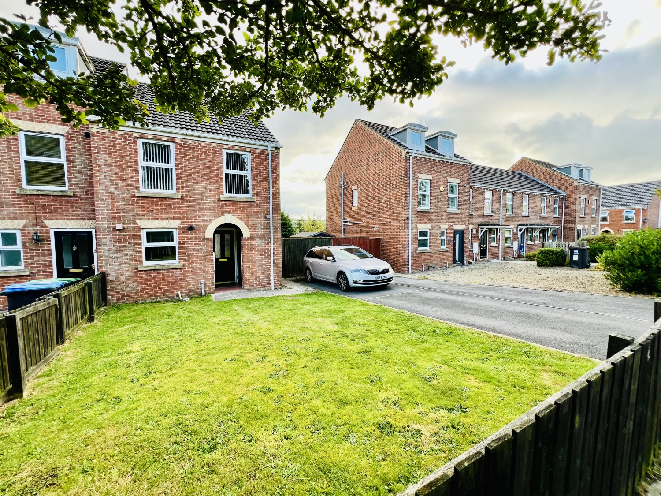
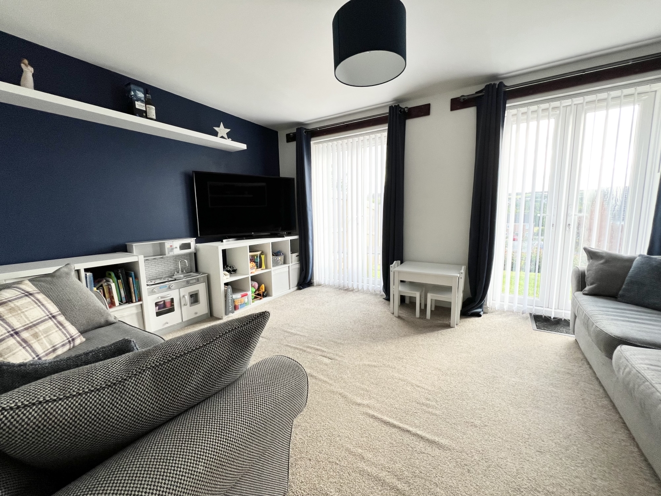
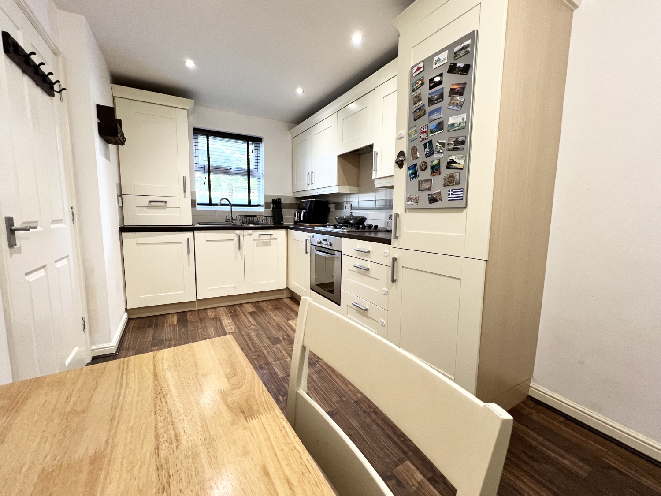
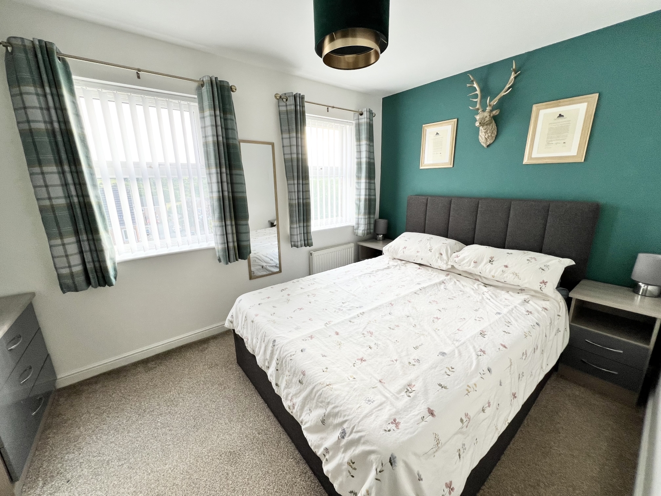
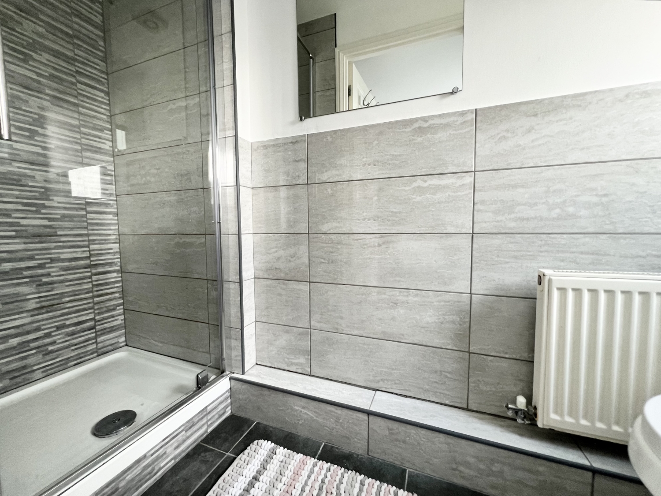
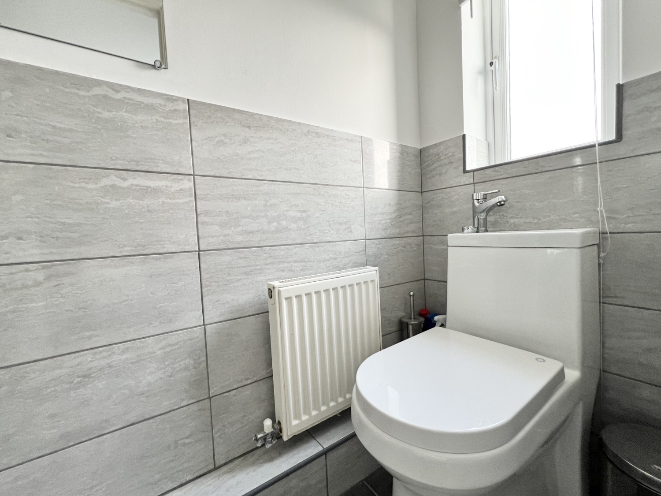
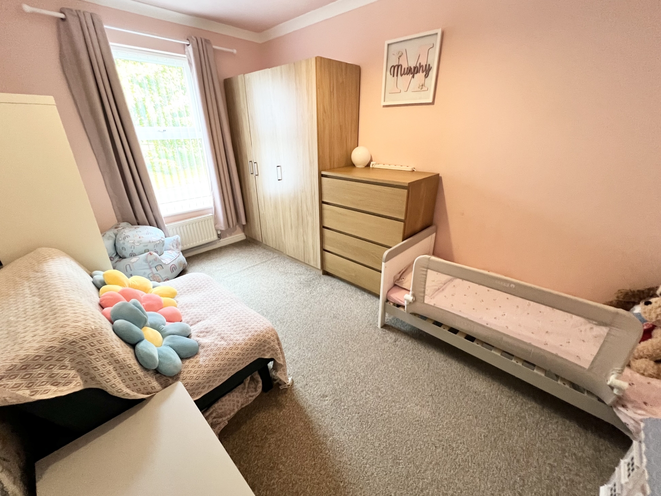
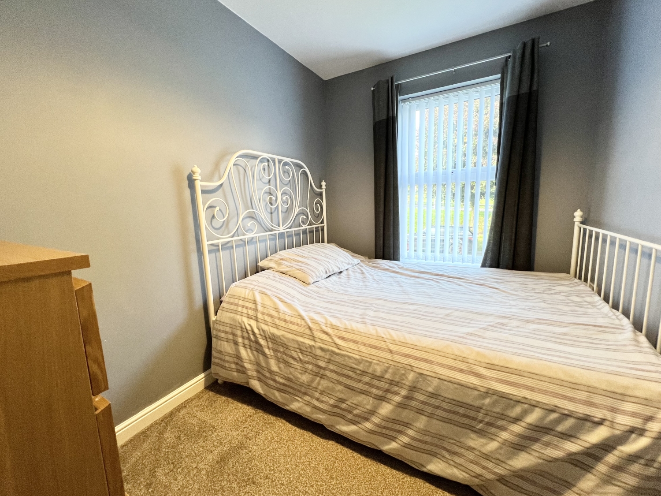
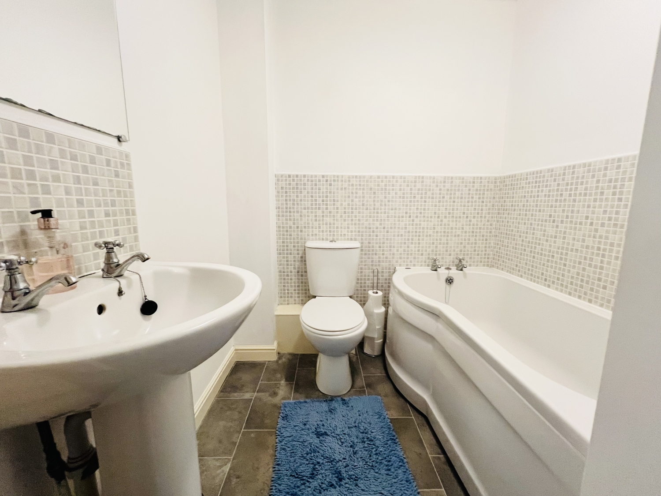
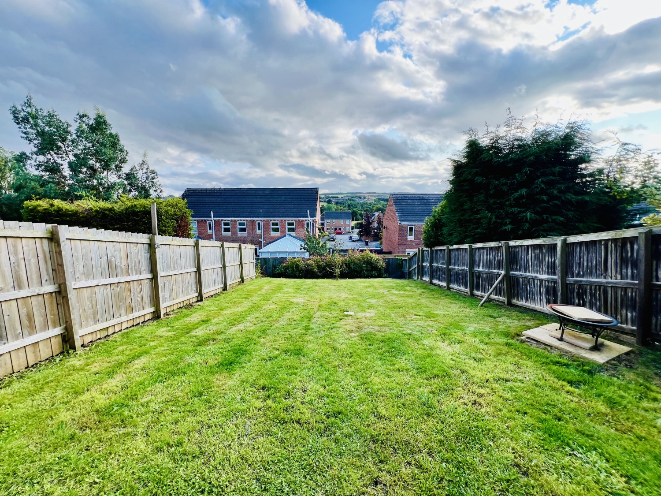
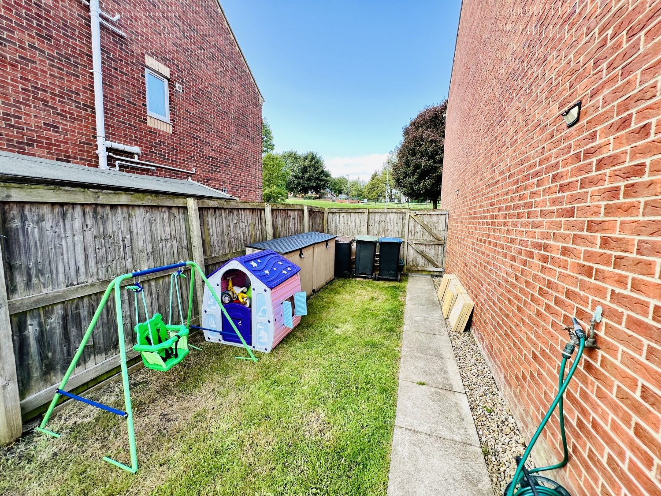
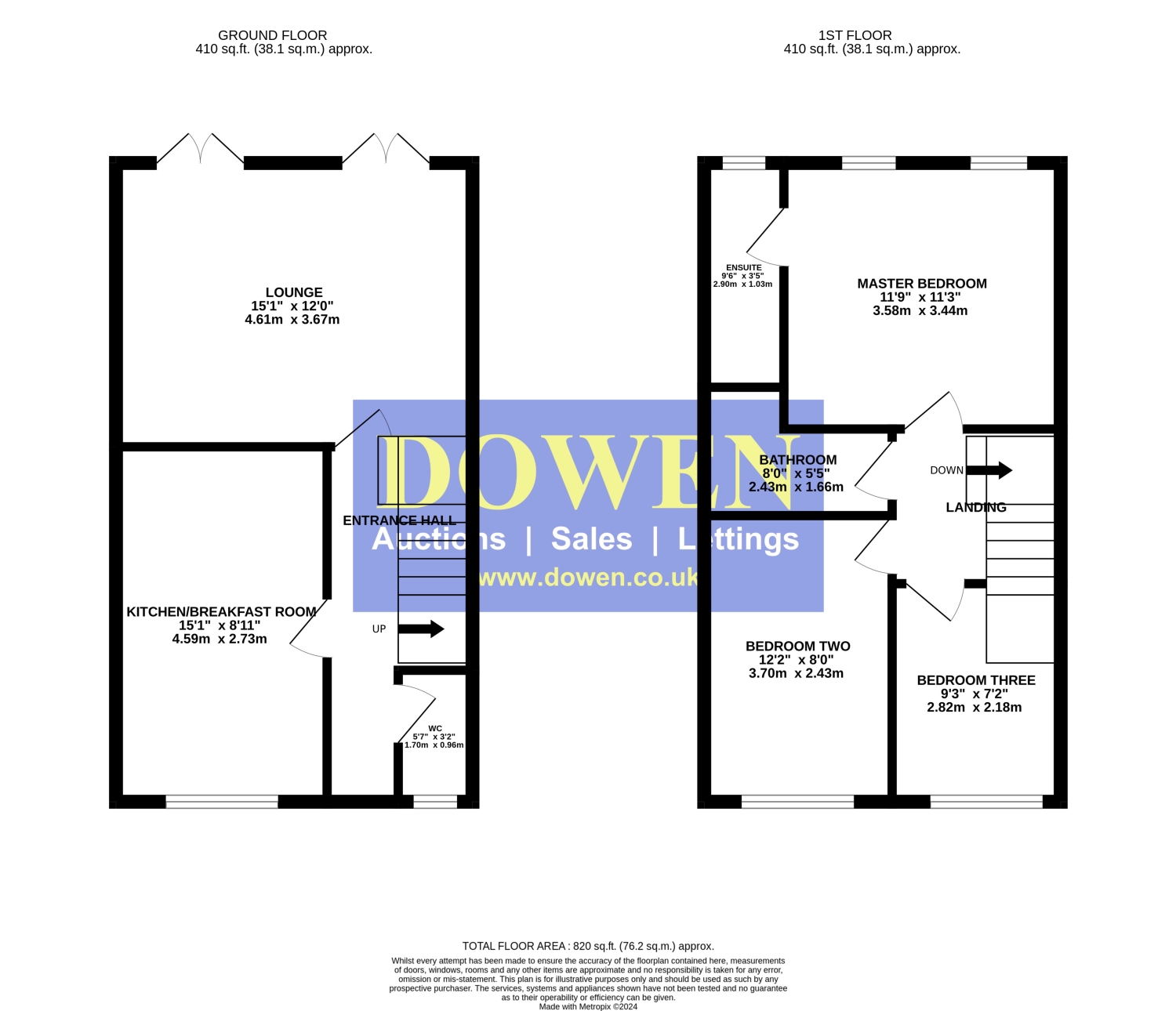
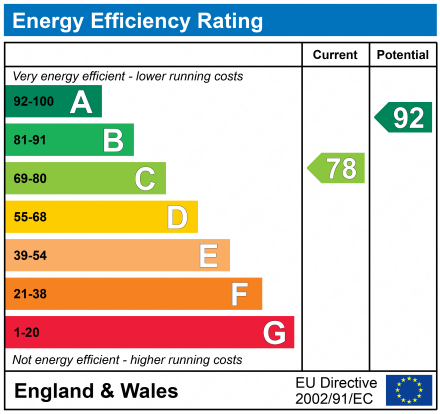

Under Offer
OIRO £150,0003 Bedrooms
Property Features
Discover the charm of this neatly presented three-bedroom end-link house, superbly positioned in a sought-after estate. This home offers the perfect opportunity for first-time buyers or those looking to move into a ready-to-enjoy property!
Description Step into modern living with this stunning three-bedroom end-link home, tucked away from the road side in a peaceful street within a prestigious development. This property is designed for contemporary comfort and convenience, featuring a spacious entrance hall with a WC and storage, a well-equipped kitchen with integrated appliances, and ample space for dining. The generous lounge at the rear opens onto a private spacious garden, perfect for relaxing or entertaining. Upstairs, you'll find a well-appointed bathroom and three bright bedrooms, including a master suite with an en-suite shower room. The exterior is equally impressive, with a neatly maintained front garden, a driveway space subject to planning for a garage.
This move-in-ready home is an absolute must-see, offering a fantastic blend of style, space, and convenience. EPC Rating C. A full copy of the EPC is available upon request.
Location Nestled in the heart of the village, this property is just steps away from the local cricket ground and all the amenities Ushaw Moor has to offer. With excellent shopping, schools, and health and leisure facilities nearby, and easy access to Durham City via a reliable bus service and road links, this location is hard to beat.
Our View This end-link home stands out with its immaculate presentation and thoughtful design. From the modern kitchen to the master en-suite, space for a garage(subject to planning), and a spacious private garden, it's perfectly equipped for modern living. The move-in-ready condition makes it an ideal first buy, don't miss out on this gem!
- Three Bedroom Family Home
- En-suite To Master
- Large End Plot
- Garden To Rear and Side
- Popular Village Location Near Durham City
- Two Car Driveway to Side
- Close To Local Shops and Primary School
- Awaiting EPC
Particulars
Entrance Hallway
1.88m x 4.59m - 6'2" x 15'1"
Lounge
4.61m x 3.67m - 15'1" x 12'0"
Kitchen/Breakfast Room
4.59m x 2.73m - 15'1" x 8'11"
Cloaks/Wc
0.96m x 1.7m - 3'2" x 5'7"
First Floor Landing
2.18m x 2m - 7'2" x 6'7"
Bedroom One
3.58m x 3.44m - 11'9" x 11'3"
Ensuite
1.03m x 2.9m - 3'5" x 9'6"
Bedroom Two
2.43m x 3.7m - 7'12" x 12'2"
Bedroom Three
2.18m x 2.82m - 7'2" x 9'3"
Bathroom
2.43m x 1.66m - 7'12" x 5'5"
Externally














3b Old Elvet,
Durham
DH1 3HL