


|

|
CARLISLE STREET, SEATON CAREW
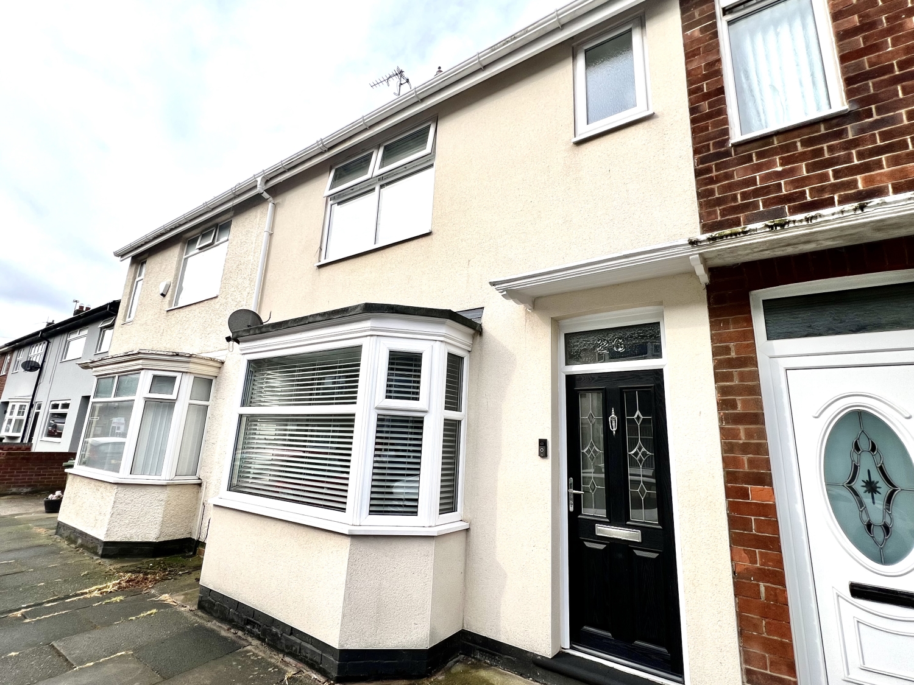
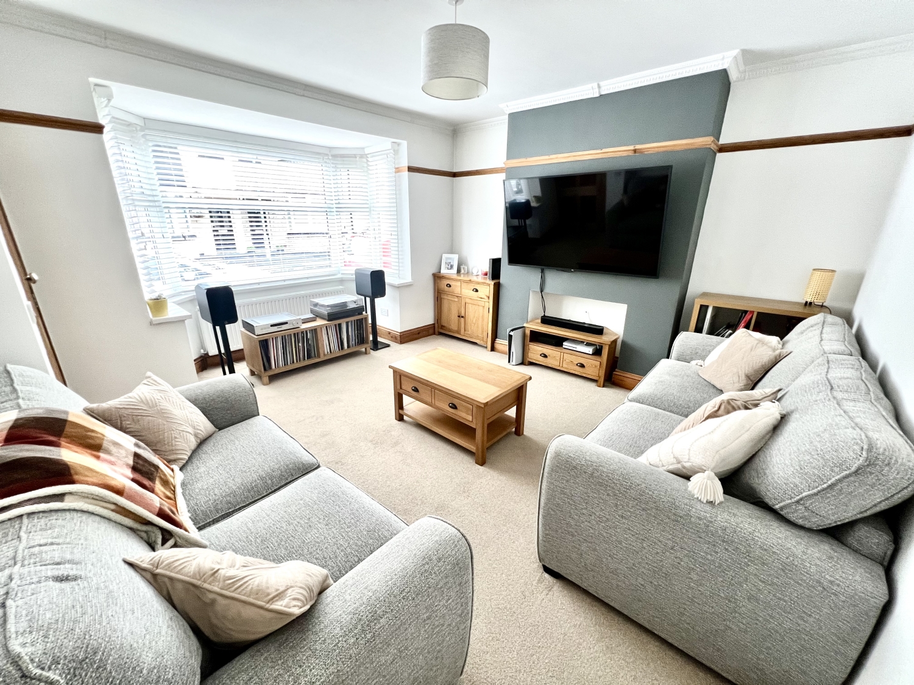
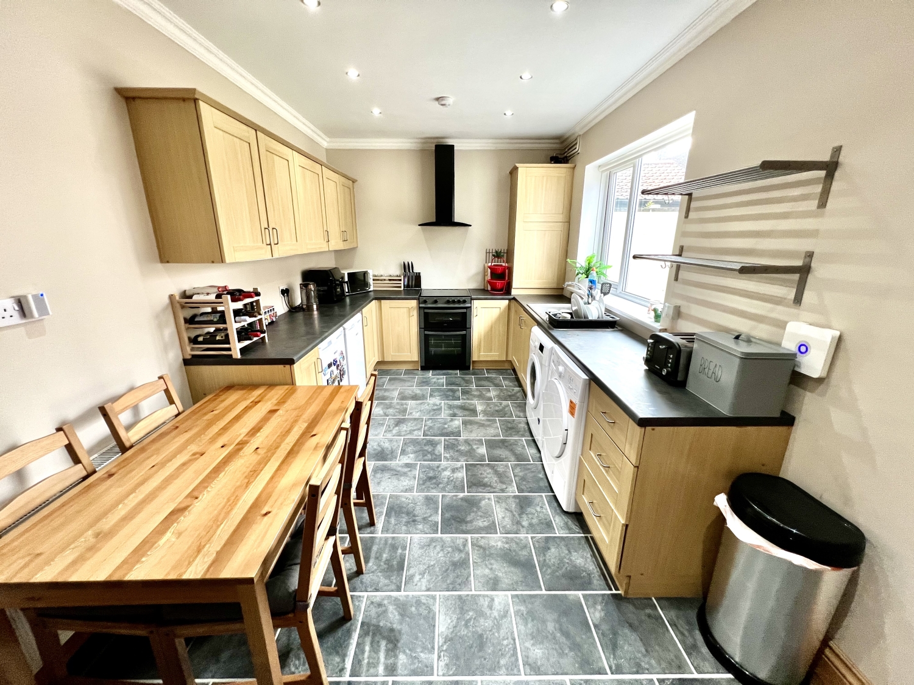
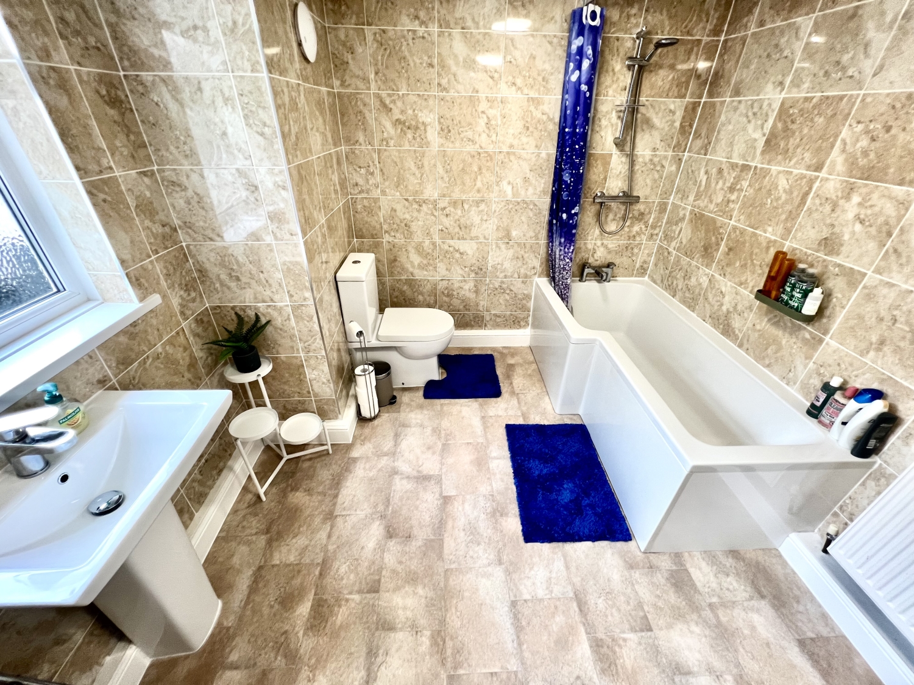
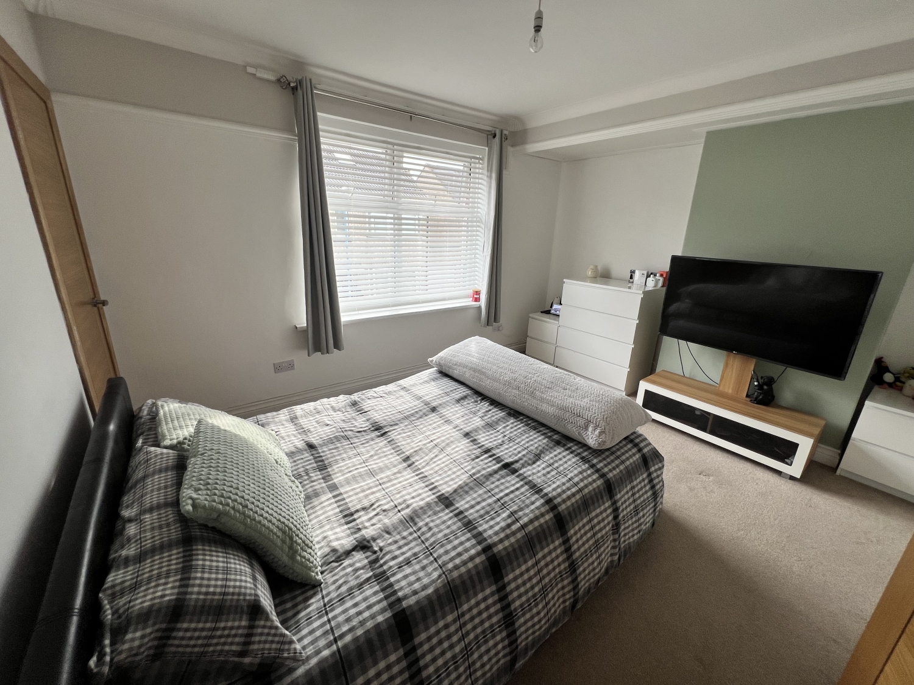

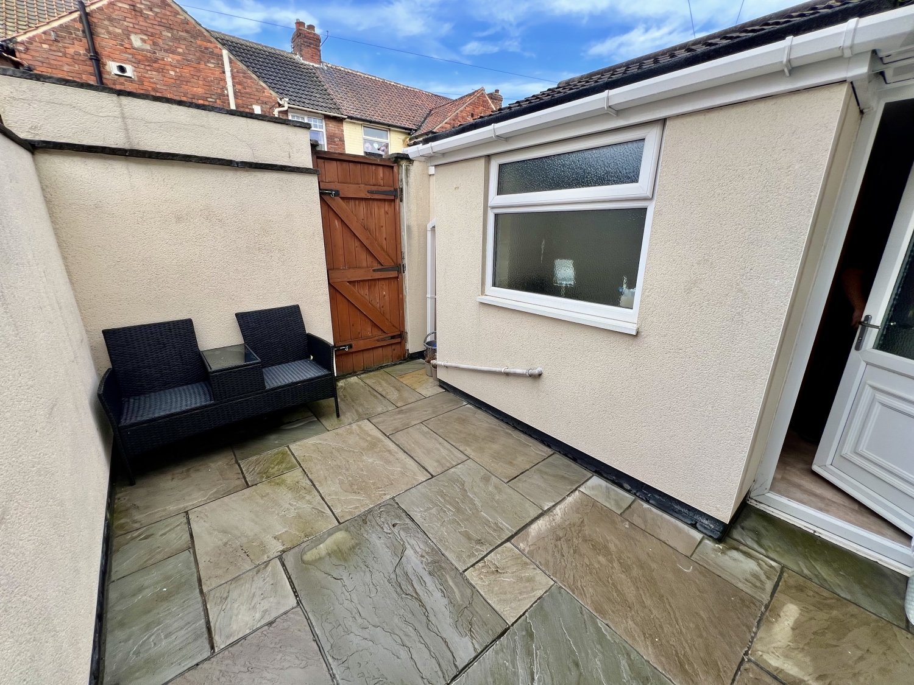
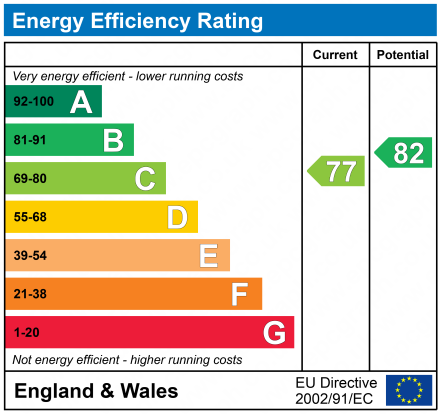
Under Offer
OIRO £112,0003 Bedrooms
Property Features
Welcome to this charming and tastefully presented three-bedroom bay-fronted home on Carlisle Street, nestled in the sought-after Seaton Carew area of Hartlepool. Just a short stroll from the picturesque seafront and promenade, this beautifully maintained property is perfect for a wide range of buyers and is truly ready for you to move in and make it your own. The ground floor boasts an inviting entrance vestibule leading to a bright and spacious bay-fronted lounge, bathed in natural light. The modern and well-equipped kitchen/dining room is ideal for both everyday meals and entertaining. Completing the ground floor is an impressive and generously sized white three-piece bathroom suite. Upstairs, you will find three well-proportioned bedrooms, including a master bedroom with a convenient walk-in robe. Externally, the property features a well-kept courtyard, perfect for low-maintenance outdoor living. With no onward chain, this home is ready for you to step in and start enjoying all it has to offer. Situated close to bus routes and highly regarded schools, this property offers a fantastic lifestyle opportunity in a prime location. Don't miss out—schedule your viewing today!
- Seaside Location
- Beautifully Appointed Throughout
- Bay Fronted Lounge
- Excellent Fitted Kitchen/Dining Room
- Fresh White Spacious Bathroom
- Three Bedrooms
- Courtyard
Particulars
Entrance Vestibule
Entered via a Composite door and stairs to the first floor.
Lounge
4.7752m x 3.8354m - 15'8" x 12'7"
Having double glazed bay window to the front, picture rail, coved ceiling and central heating radiator.
Kitchen/Dining Room
5.1308m x 2.7432m - 16'10" x 9'0"
Fitted with a quality range of Oak effect wall and base units having contrasting working surfaces incorporating a stainless steel sink unit having mixer tap and drainer, double glazed window to the rear, extractor hood, downlighters, central heating radiator and under stairs storage cupboard.
Rear Lobby
With central heating radiator and uPVC external door.
Bathroom
2.8448m x 2.5654m - 9'4" x 8'5"
Is fitted with white luxury three piece suite comprising from a panelled bath with shower over, wash hand basin, w.c, double glazed frosted window to the side, beautiful fully tiled walls and central heating radiator.
Landing
Having access to the roof void.
Bedroom One
3.683m x 3.175m - 12'1" x 10'5"
Having double glazed window to the front, central heating radiator, coved ceiling and walk in storage cupboard with hanging rail.
Bedroom Two
3.2766m x 2.8194m - 10'9" x 9'3"
With double glazed window to the rear and central heating radiator.
Bedroom Three
2.0828m x 2.0828m - 6'10" x 6'10"
Having double glazed window to the rear and central heating radiator.
Outside
There is a pleasant paved courtyard with gated rear access.








6 Jubilee House,
Hartlepool
TS26 9EN