


|

|
VENTNOR AVENUE, BROOKE ESTATE
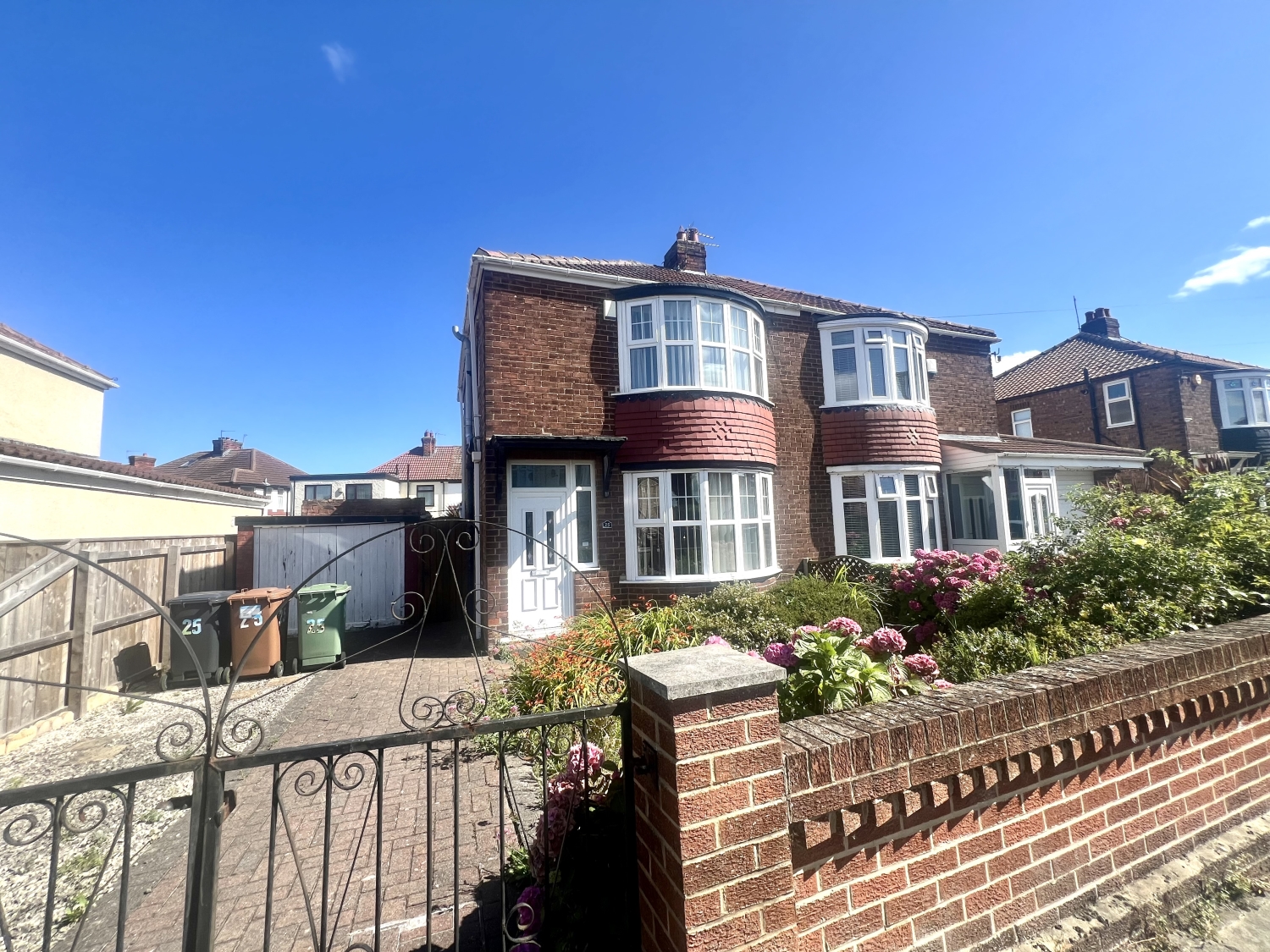
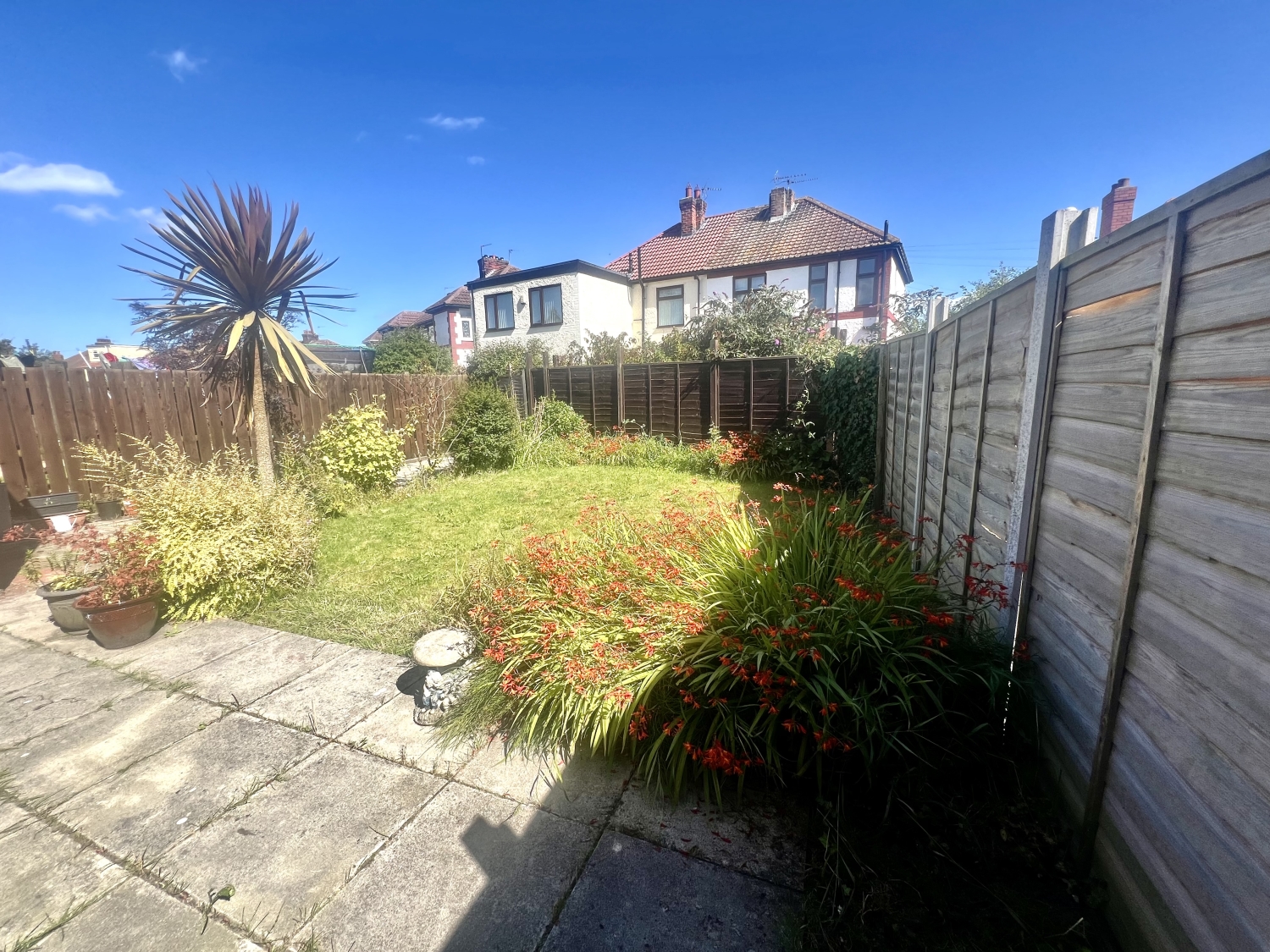
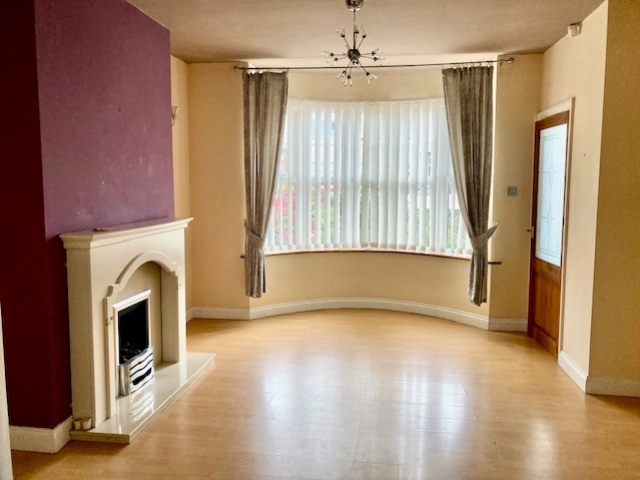
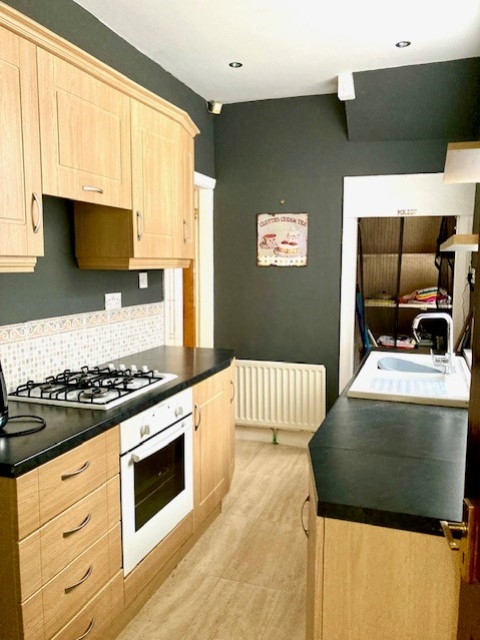
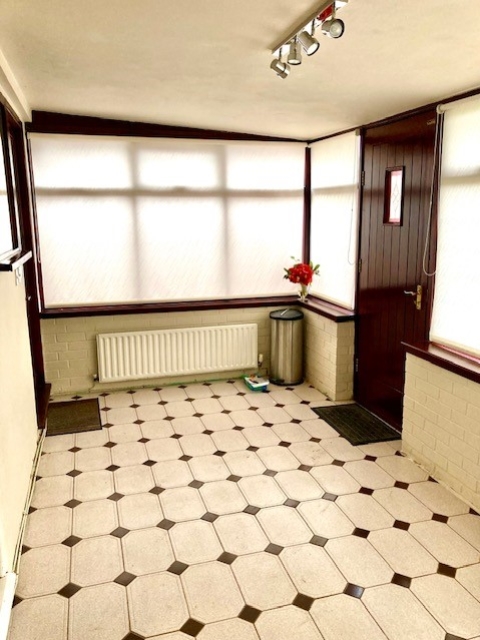
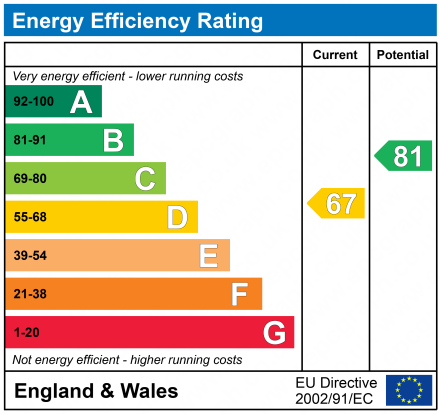
Under Offer
£100,0003 Bedrooms
Property Features
This property is being offered at a starting bid of £100,000 plus a reservation fee. It is listed for sale by iamsold in association with Dowen Estates Agents. For more information and to arrange a viewing, please contact Dowen Estate Agents Hartlepool at 01429 860806. Welcome to this well-maintained three-bedroom semi-detached house, nestled in the heart of Ventnor Avenue, just off Oakland Avenue. Lovingly cared for over the years, this delightful home is offered for sale with no onward chain, making it an ideal choice for first-time buyers or a growing family. As you step inside, you'll be greeted by an entrance vestibule leading to a spacious bow-fronted lounge, complete with a contemporary fireplace, perfect for cosy evenings. The dining room offers ample space for family meals, while the oak-effect fitted kitchen provides space for all your culinary needs. The garden room extension at the rear of the house offers additional living space, providing access to the garden. Upstairs, the first floor features three well-proportioned bedrooms, with the master bedroom benefiting from fitted wardrobes. The floor is complimented by a fresh and modern white bathroom suite. Externally, the property boasts a wall-enclosed front garden with double wrought iron gates providing off-road parking, along with a garage for additional storage or parking. To the rear, you'll find a generously sized garden, laid to lawn with a patio area, ideal for outdoor entertaining and family activities. This wonderful home on Ventnor Avenue is a rare find, combining character, space, and convenience in a desirable location. Don't miss the opportunity to make it yours!
This property is for sale by the Modern Method of Auction. Should you view, offer or bid on the property, your information will be shared with the Auctioneer, iamsold Limited This method of auction requires both parties to complete the transaction within 56 days of the draft contract for sale being received by the buyers solicitor. This additional time allows buyers to proceed with mortgage finance (subject to lending criteria, affordability and survey). The buyer is required to sign a reservation agreement and make payment of a non-refundable Reservation Fee. This being 4.2% of the purchase price including VAT, subject to a minimum of £6,000.00 including VAT. The Reservation Fee is paid in addition to purchase price and will be considered as part of the chargeable consideration for the property in the calculation for stamp duty liability. Buyers will be required to go through an identification verification process with iamsold and provide proof of how the purchase would be funded. This property has a Buyer Information Pack which is a collection of documents in relation to the property. The documents may not tell you everything you need to know about the property, so you are required to complete your own due diligence before bidding. A sample copy of the Reservation Agreement and terms and conditions are also contained within this pack. The buyer will also make payment of £300 including VAT towards the preparation cost of the pack, where it has been provided by iamsold. The property is subject to an undisclosed Reserve Price with both the Reserve Price and Starting Bid being subject to change. Referral Arrangements The Partner Agent and Auctioneer may recommend the services of third parties to you. Whilst these services are recommended as it is believed they will be of benefit; you are under no obligation to use any of these services and you should always consider your options before services are accepted. Where services are accepted the Auctioneer or Partner Agent may receive payment for the recommendation and you will be informed of any referral arrangement and payment prior to any services being taken by you.
This property is for sale by the Modern Method of Auction, meaning the buyer and seller are to Complete within 56 days (the "Reservation Period"). Interested parties' personal data will be shared with the Auctioneer (iamsold). If considering buying with a mortgage, inspect and consider the property carefully with your lender before bidding. A Buyer Information Pack is provided. The winning bidder will pay £300.00 including VAT for this pack which you must view before bidding. The buyer signs a Reservation Agreement and makes payment of a non-refundable Reservation Fee of 4.50% of the purchase price including VAT, subject to a minimum of £6,600.00 including VAT. This is paid to reserve the property to the buyer during the Reservation Period and is paid in addition to the purchase price. This is considered within calculations for Stamp Duty Land Tax. Services may be recommended by the Agent or Auctioneer in which they will receive payment from the service provider if the service is taken. Payment varies but will be no more than £450.00. These services are optional.
- Bow Fronted Lounge
- Dining Room & Garden Room
- Master Bedroom With Fitted Robes
- Gardens, Garage & Driveway
- Great Location
- Perfect Starter Home
Particulars
Entrance Vestibule
Entered via a uPVC door, double central heating radiator. laminate flooring and stairs to the first floor.
Lounge
4.826m x 3.937m - 15'10" x 12'11"
With double glazed bow window to the front, contemporary style feature fireplace with matching hearth and insert housing a living flame gas fire, central heating radiator and laminate flooring.
Dining Room
2.8702m x 2.794m - 9'5" x 9'2"
With laminate flooring and central heating radiator.
Garden Room
5.0038m x 2.3876m - 16'5" x 7'10"
With windows to the rear and side, central heating radiator, tiled flooring and rear Hardwood door.
Kitchen
3.4036m x 1.9812m - 11'2" x 6'6"
Fitted with a range of wall and base units having contrasting working surfaces incorporating a white sink unit with mixer tap and drainer, double glazed window to the side, downlighters, under stairs storage cupboard, single central heating radiator and tiled flooring, built in oven, four ring gas hob and extractor hood.
Landing
With double glazed window to the side and access to the roof void.
Bedroom One
4.0132m x 3.1242m - 13'2" x 10'3"
Having double glazed bow window to the front, fitted sliding door robes and central heating radiator.
Bedroom Two
3.429m x 2.6924m - 11'3" x 8'10"
With double glazed window to the rear, laminate flooring and central heating radiator.
Bedroom Three
2.1844m x 2.1336m - 7'2" x 7'0"
Having double glazed rear, and aminate flooring.
Bathroom
Fitted with a white three piece suite comprising from a panelled bath with mixer tap shower over, wash hand basin, w.c, fully tiled walls, downlighters, double glazed frosted window to the side and chrome heated towel rail.
Outside
There is double wrought iron gates providing off road parking to a block paved driveway, wall enclosed garden with borders containing a variety of flora. To the rear there is a good size enclosed garden, laid to lawn with large paved patio area and gated access to the front. The garage does require some work,






6 Jubilee House,
Hartlepool
TS26 9EN