


|

|
JESMOND ROAD, HARTLEPOOL
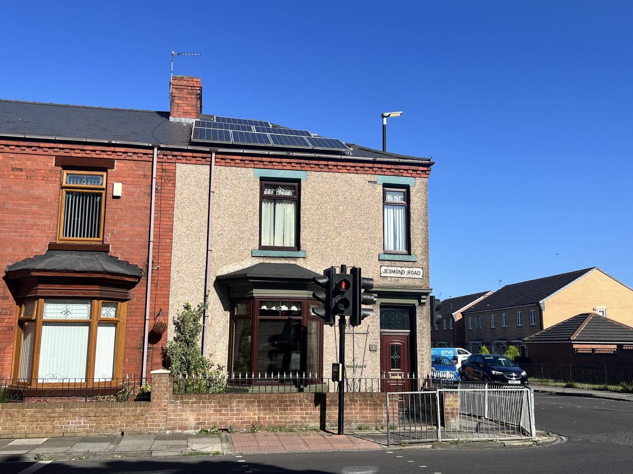
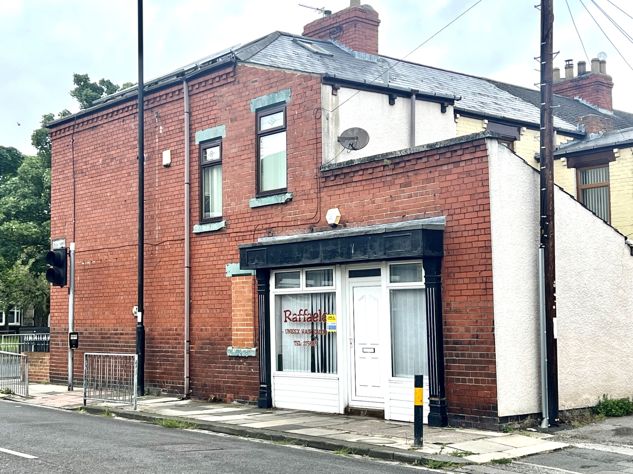
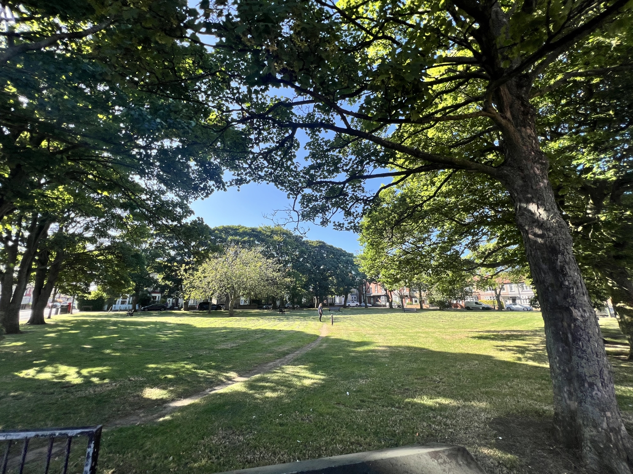
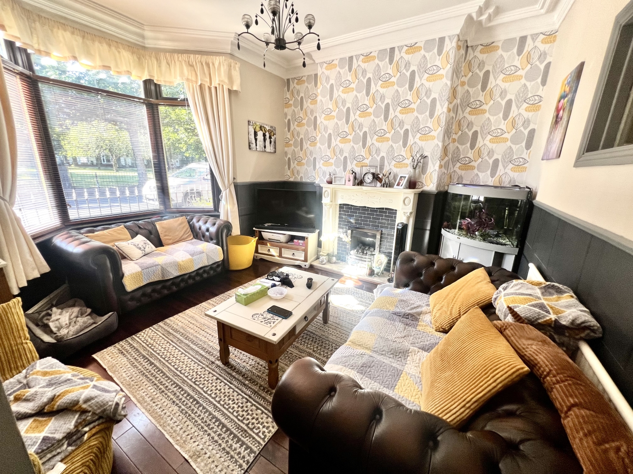
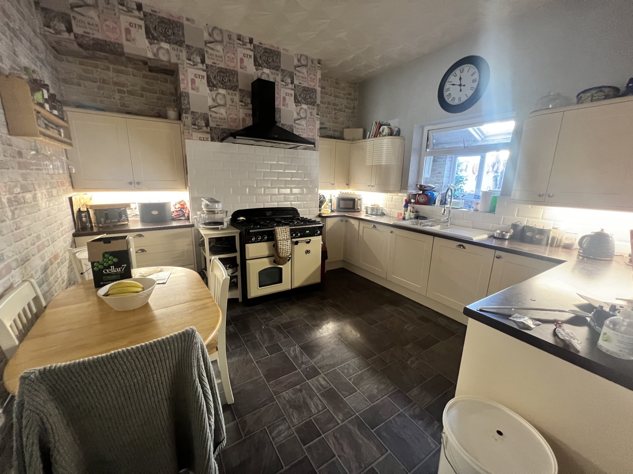
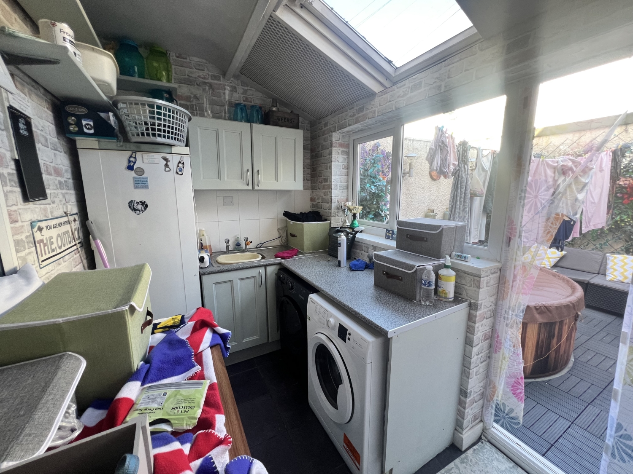
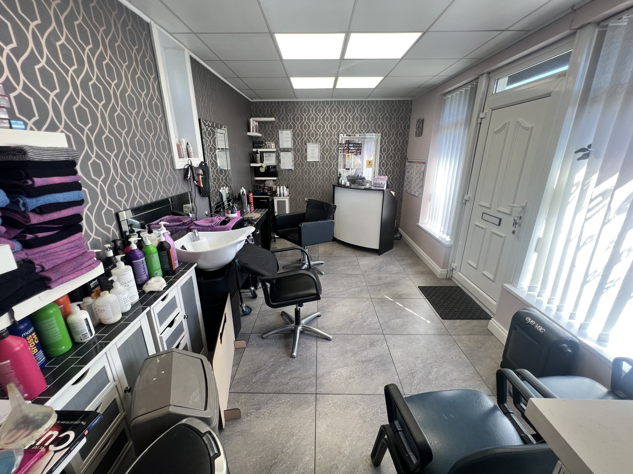
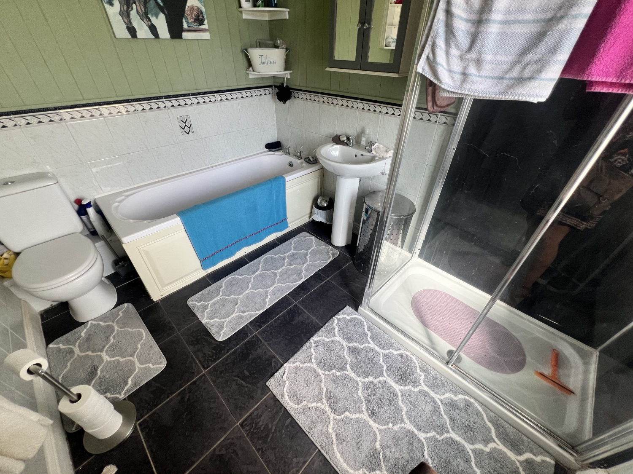
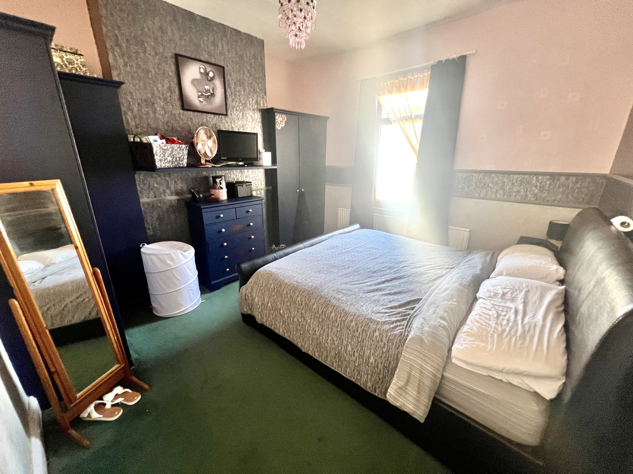
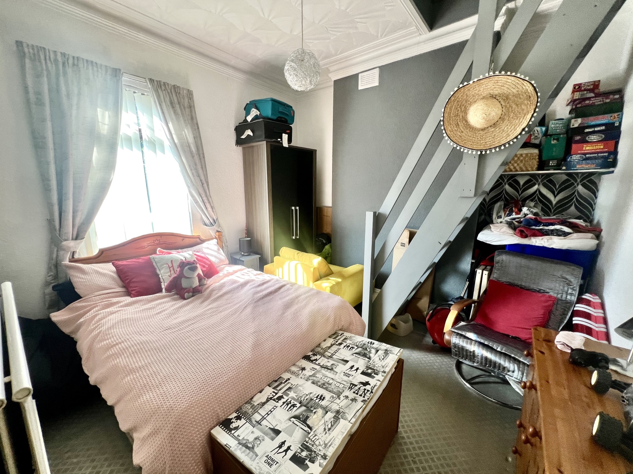
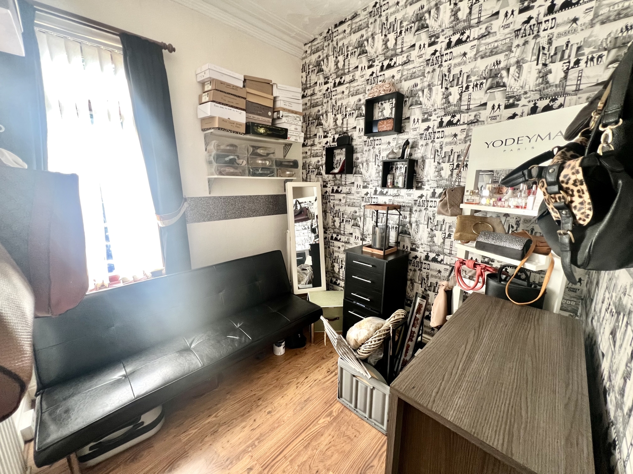
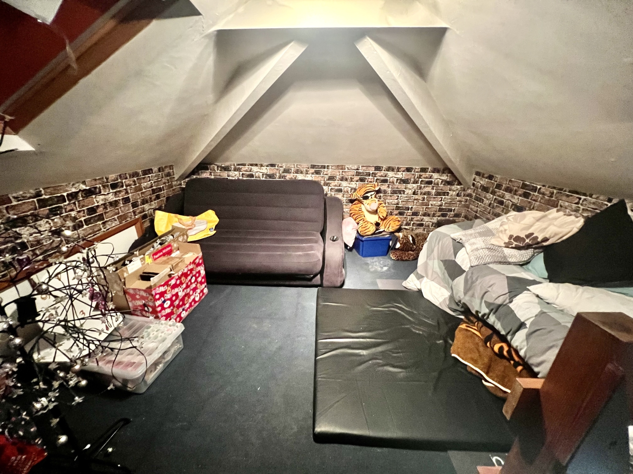
Available
Guide Price £72,0003 Bedrooms
Property Features
** ONLINE AUCTION END DATE AND TIME - 24th April at 1pm ** - This property is being offered at a starting bid of £72,000 plus a reservation fee. It is listed for sale by iamsold in association with Dowen Estates Agents. For more information and to arrange a viewing, please contact Dowen Estate Agents Hartlepool at 01429 860806.Offered for sale via our modern method of auction, this charming three-bedroom bay-fronted end-terraced home presents a unique opportunity. The property not only serves as a comfortable family residence but also includes a well-known hairdressing business, which could easily be converted for other uses, subject to the necessary consents. The sale comes as the current owner has found a new property, making this an ideal investment for those seeking a versatile space. The home itself is a blend of traditional features and modern convenience, comprising an inviting entrance vestibule, a deep hallway, a bay-fronted lounge, and an eat-in fitted kitchen. A utility room offers added practicality, while the entrance to the shop is conveniently accessed through the hallway, seamlessly integrating the commercial and residential spaces. On the first-floor half-landing, you'll find a spacious bathroom. The full landing leads to three well-proportioned bedrooms, with the second bedroom providing access to a cleverly converted loft space, perfect for additional storage or a hobby room. Externally, the property benefits from a palisade front and a private courtyard to the rear, ideal for outdoor relaxation. Additionally, the property is equipped with solar panels, which are believed to be owned outright, offering energy efficiency and reduced utility costs. The property is designated as 80% residential and 20% commercial, making it an attractive option for both homeowners and investors alike. Don't miss out on this rare opportunity to acquire a versatile property with both residential and business potential.
This property is for sale by the Modern Method of Auction, meaning the buyer and seller are to Complete within 56 days (the "Reservation Period"). Interested parties personal data will be shared with the Auctioneer (iamsold).
If considering buying with a mortgage, inspect and consider the property carefully with your lender before bidding.
A Buyer Information Pack is provided. The winning bidder will pay £349.00 including VAT for this pack which you must view before bidding.
The buyer signs a Reservation Agreement and makes payment of a non-refundable Reservation Fee of 4.50% of the purchase price including VAT, subject to a minimum of £6,600.00 including VAT. This is paid to reserve the property to the buyer during the Reservation Period and is paid in addition to the purchase price. This is considered within calculations for Stamp Duty Land Tax.
Services may be recommended by the Agent or Auctioneer in which they will receive payment from the service provider if the service is taken. Payment varies but will be no more than £450.00. These services are optional.
- Traditional Bay Fronted With Shop Attached
- Deep Hallway, Bay Fronted Lounge
- Eat In Fitted Kitchen & Utility Room
- First Floor Bathroom
- Three Bedrooms & Loft Room
- Palisade & Courtyard
Particulars
Entrance Vestibule
Entered via a Woodgrain coloured uPVC door, laminate tiled flooring, corniced and textured ceiling.
Reception Hallway
With spindle stairs to the first floor, single & double central heating radiator, laminate tiled flooring, textured ceiling and under stairs storage cupboard. Access to the shop.
Lounge
4.572m x 4.3434m - 15'0" x 14'3"
With double glazed bay window to the front, wood flooring, feature fire surround with tiled insert, marble effect hearth housing a living flame gas fire, corniced ceiling, decorative ceiling rose and single central heating radiator.
Kitchen/Breakfast Room
3.8608m x 3.7592m - 12'8" x 12'4"
Fitted with a quality range of Cream Shaker wall and base units having contrasting working surfaces incorporating a white sink unit with spray mixer tap, double glazed window to the rear, splash back tiling, Range Oven is to be included in the sale, extractor hood, textured ceiling and integrated fridge and laminate tiled flooring.
Utility
2.7686m x 2.0574m - 9'1" x 6'9"
Fitted with a range of wall wand base units having heat resistant working surfaces incorporating a stainless steel sink unit with drainer, double glazed window to the rear, Velux window, plumbing for an automatic washing machine, uPVC external door. Washing Machine & Dryer Are To Be Included In The Asking Price.
Shop
4.7498m x 2.921m - 15'7" x 9'7"
Having two double glazed windows, tiled flooring, uPVC external door, work station and back wash.
Half Landing
Having a double glazed window to the side.
Bathroom
Fitted with a white four piece suite comprising from a panelled, double walk in shower, wc, wash hand basin, splash back tiling, part panelled walls, panelled ceiling, downlighters, central heating radiator and tiled flooring.
Landing
Bedroom One
3.81m x 3.5052m - 12'6" x 11'6"
Having double glazed window to the rear, single central heating radiator and built in wardrobes.
Bedroom Two
3.4798m x 3.0226m - 11'5" x 9'11"
Having double glazed window to the front, central heating radiator and wooden staircase leading to the loft room, coved and textured ceiling.
Loft Room
3.302m x 3.2512m - 10'10" x 10'8"
Having storage to the eaves and Velux window to the rear.
Bedroom Three
3.3528m x 2.4892m - 11'0" x 8'2"
Having double glazed window to the front, laminate flooring and double central heating radiator.
Outside
To the front there is a palisade whilst to the rear there is a private enclosed courtyard.












6 Jubilee House,
Hartlepool
TS26 9EN