


|

|
STATION ROAD, SHOTTON COLLIERY, DURHAM, COUNTY DURHAM, DH6
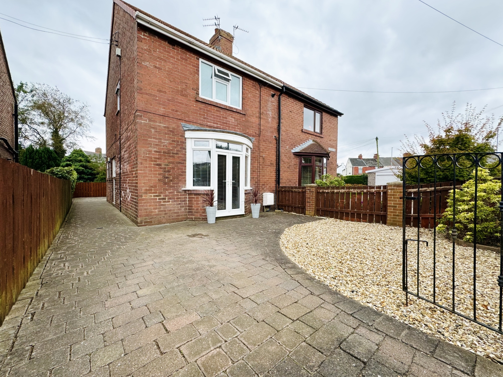
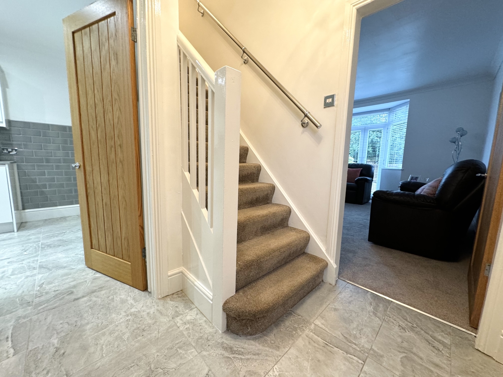
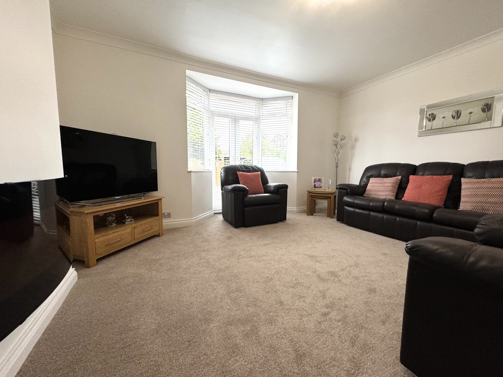
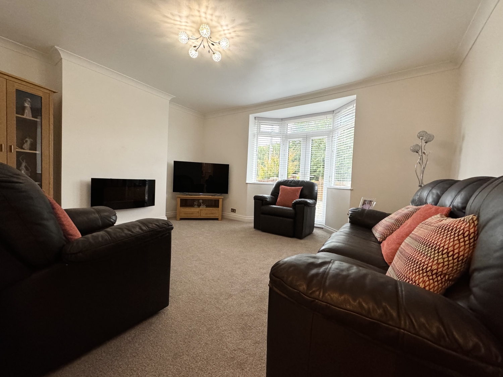
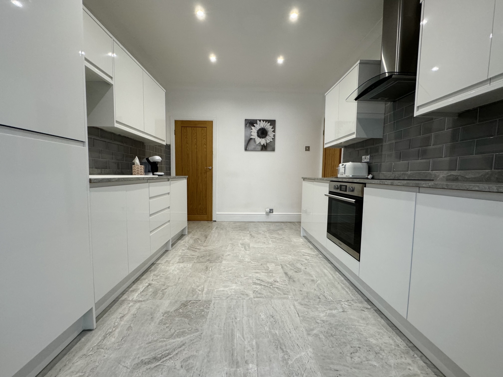
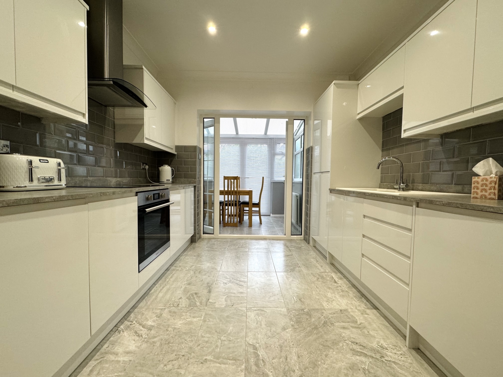
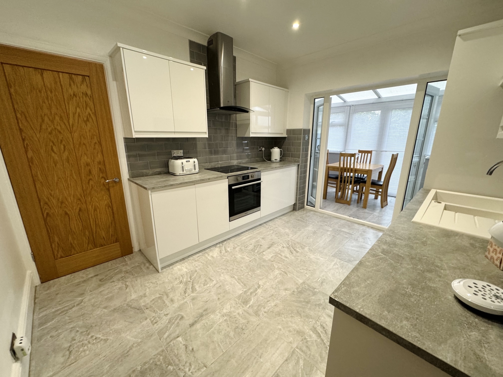
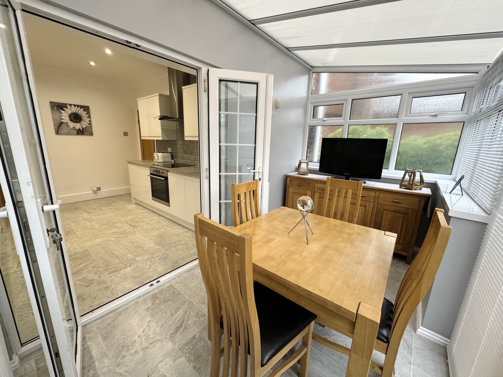
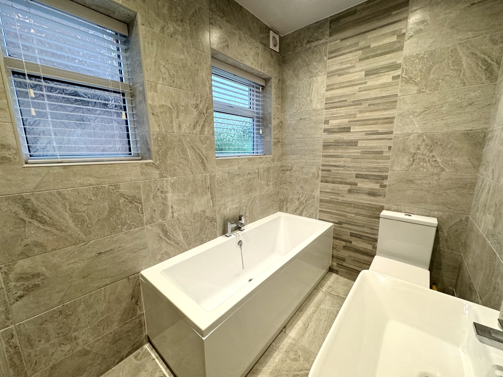
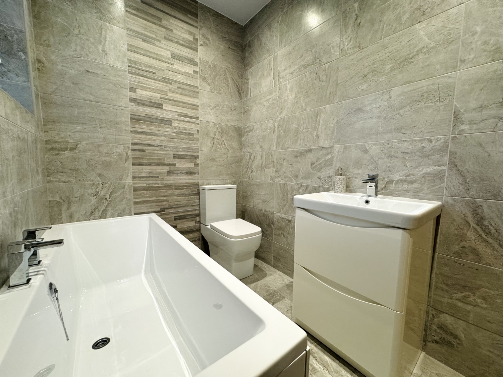
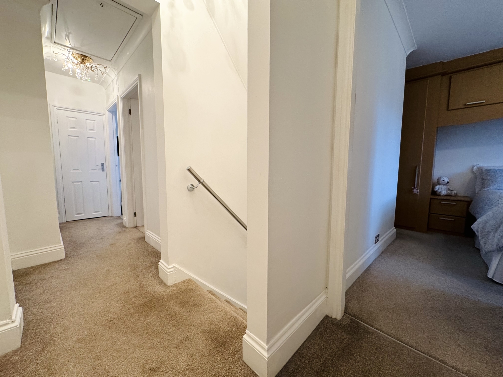
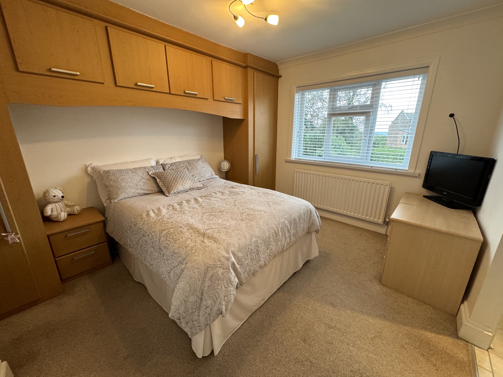
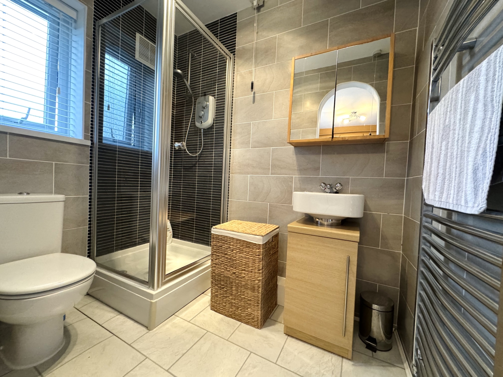
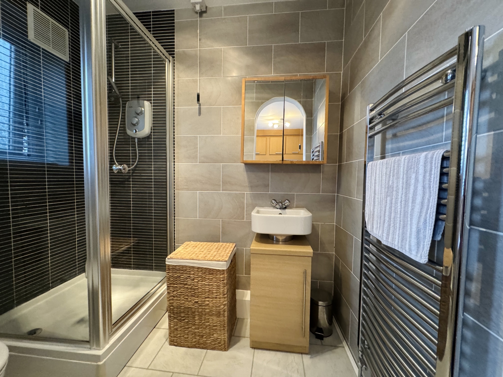
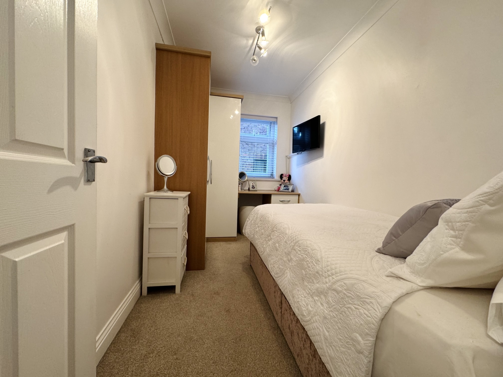
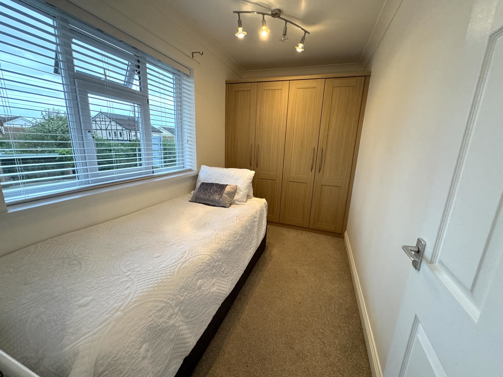
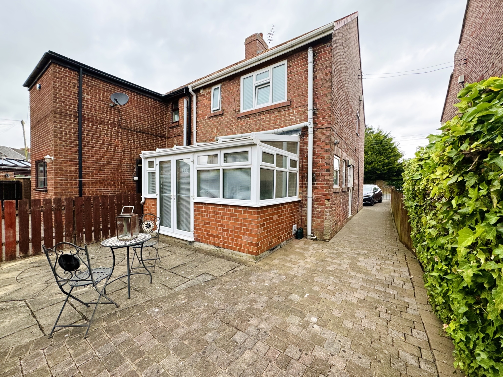
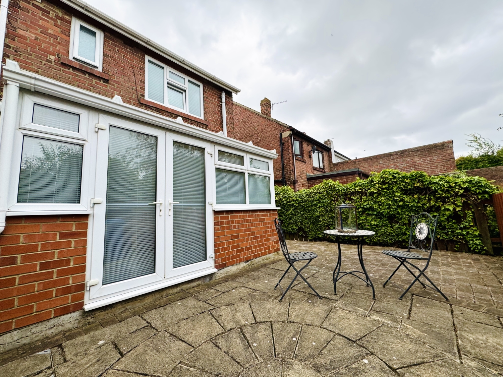
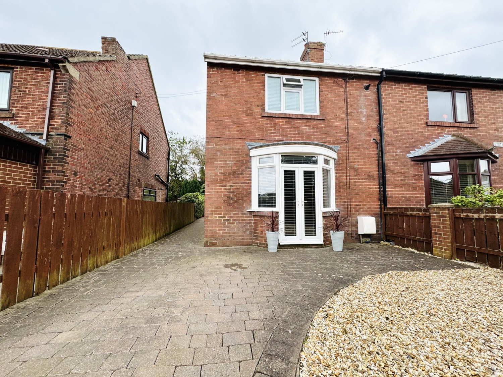
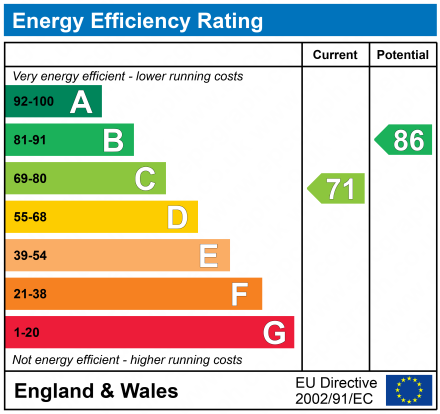
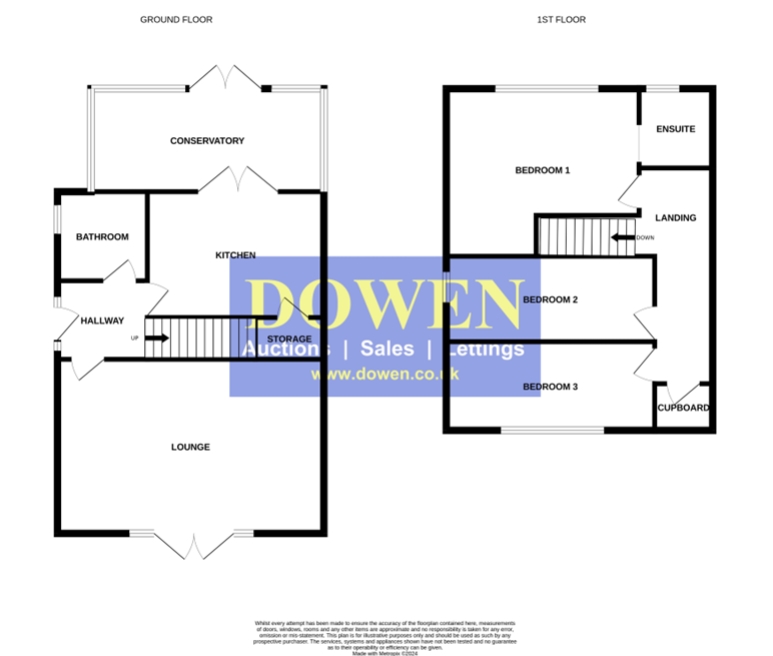


Under Offer
£130,0003 Bedrooms
Property Features
Welcome to this beautifully presented three-bedroom semi-detached house located on Station Road in the desirable area of Shotton Colliery. This charming home is offered with no onward chain, making it an ideal choice for those looking for a smooth and stress-free move.
As you enter the property, you are greeted by a welcoming entrance hall that provides access to the first-floor landing via a well-maintained staircase. The ground floor of the home offers a spacious and inviting living room, perfectly positioned to the front elevation. Large patio doors flood the room with natural light, creating a bright and airy atmosphere, and provide direct access to the front garden and driveway, perfect for indoor-outdoor living and entertaining.
The ground floor also features a recently refitted bathroom, which has been tastefully updated to a high standard, offering modern fixtures and a stylish finish. The heart of the home is the beautifully refitted kitchen, designed with contemporary fittings and ample storage space, ideal for culinary enthusiasts. The kitchen also benefits from patio doors leading directly into the conservatory, a versatile space that can be used as a dining area, relaxation space, or even a home office. The conservatory is bathed in light and provides seamless access to the rear garden through additional patio doors.
Upstairs, the property boasts three well-proportioned bedrooms. The master bedroom is a standout feature, complete with its own en-suite shower room, providing privacy and convenience. The additional two bedrooms are also generously sized, making this home perfect for families or those needing extra space for guests.
Externally, the property offers a front garden laid to lawn, creating a pleasant curb appeal. The side of the house features block paving, providing additional space for low-maintenance outdoor living. The rear garden is thoughtfully designed with low-maintenance block paving, making it an ideal space for outdoor dining, entertaining, or simply enjoying the outdoors without the need for extensive upkeep.
A driveway to the front of the property offers convenient off-road parking, ensuring ease of access and added security.
This property is beautifully presented throughout and ready for its next owners to move straight in. With its modern finishes, versatile living spaces, and low-maintenance gardens, this house on Station Road, Shotton Colliery, offers a perfect blend of comfort and convenience in a sought-after location. Don't miss the opportunity to make this delightful house your new home.
- NO ONWARD CHAIN
- THREE BEDROOMS
- SEMI-DETACHED HOUSE
- DRIVEWAY
- REAR LOW MAINTENANCE GARDEN AREA
- BEAUTIFULLY PRESENTED THROUGHOUT
- MASTER BEDROOM WITH EN-SUITE
- DOWNSTAIRS BATHROOM
Particulars
Hall
UPVC Door, radiator, two double glazed windows to the side elevation, tiled flooring, stairs to first floor landing
Living Room
4.7498m x 3.9116m - 15'7" x 12'10"
Two double glazed windows to the front elevation, patio doors leading to the front garden and driveway, electric fire, radiator, coving to ceiling
Bathroom
2.3622m x 1.6256m - 7'9" x 5'4"
Fitted with a 3 piece suite comprising of; panelled bath, vanity basin, low level w/c, heated towel rail, extractor fan, spotlights to ceiling, fully tiled walls and flooring, two double glazed windows to the side elevation
Kitchen
3.4036m x 2.921m - 11'2" x 9'7"
Fitted with a range of 'Howdens' wall and base units with complementing work surfaces, Electric Hob, Electric Oven, extractor hood, integrated fridge/freezer, integrated washing machine, composite sink with drainer and mixer tap, storage cupboard, part tiled walls, tiled flooring, spotlights to ceiling, patio doors leading into the conservatory
Conservatory
3.8354m x 1.8542m - 12'7" x 6'1"
2x radiators, tiled flooring, double glazed windows to both sides and the rear elevation, patio doors to the rear garden area
Landing
Storage Cupboard, Loft Access with drop down wooden ladder, the loft space benefits lighting
Bedroom One
3.8862m x 3.1496m - 12'9" x 10'4"
Double glazed window to the rear elevation, radiator, fitted wardrobes, opening to the en-suite
En-Suite
2.0828m x 1.4478m - 6'10" x 4'9"
Fitted with a 3 piece suite comprising of; Shower cubicle, wall mounted wash hand basin, low level w/c, heated towel rail, extractor fan, fully tiled walls and flooring, double glazed window to the rear elevation
Bedroom Two
3.5052m x 1.905m - 11'6" x 6'3"
Double glazed window to the side elevation, built in wardrobes, radiator
Bedroom Three
2.8702m x 1.905m - 9'5" x 6'3"
Double glazed window to the front elevation, radiator, built in wardrobes
Externally
To the Front;Laid to lawn garden, block paved drivewayTo the Side;Block pavedTo the Rear;Low maintenance paved garden area























1 Yoden Way,
Peterlee
SR8 1BP