


|

|
HUTTON CRESCENT, HUTTON HENRY, HARTLEPOOL, COUNTY DURHAM, TS27
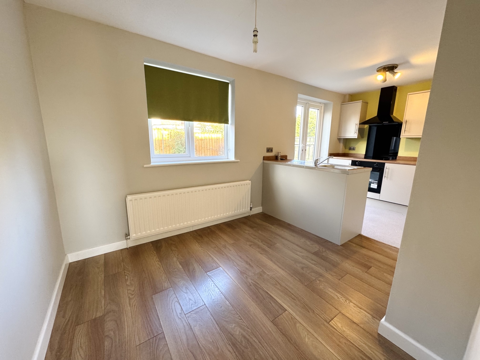
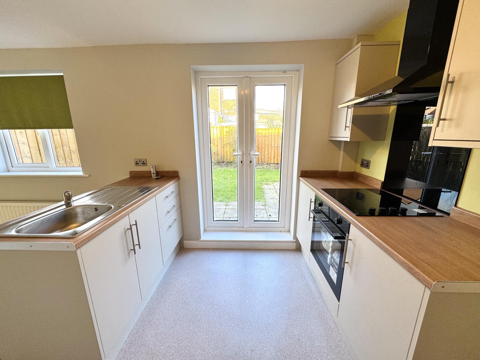
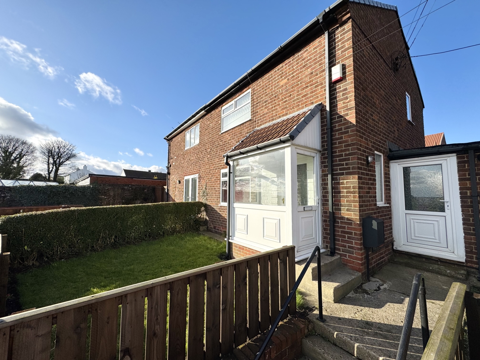
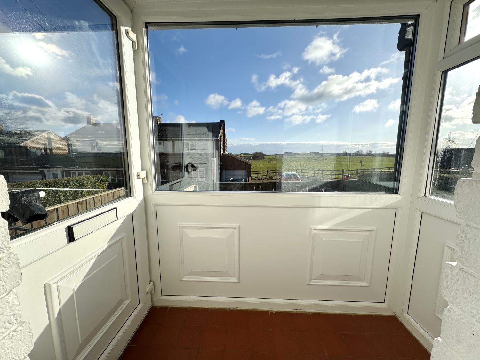
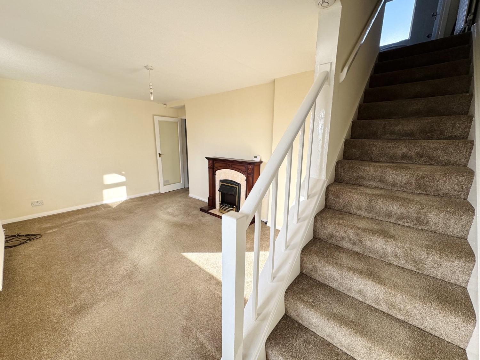
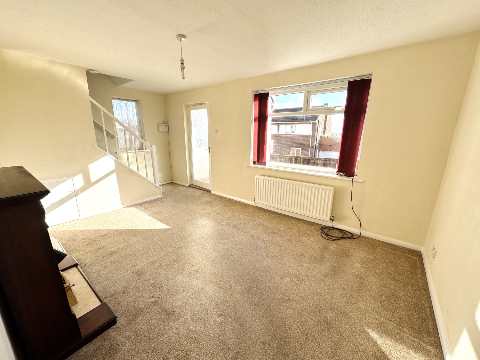
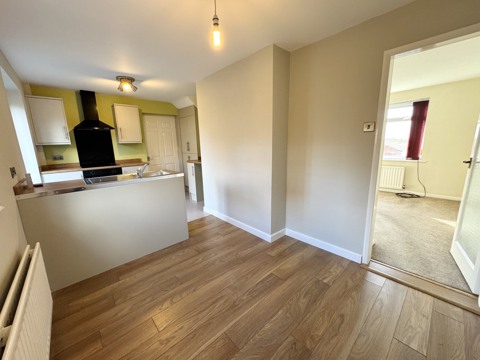
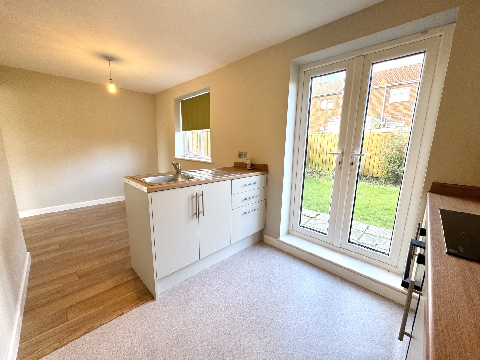
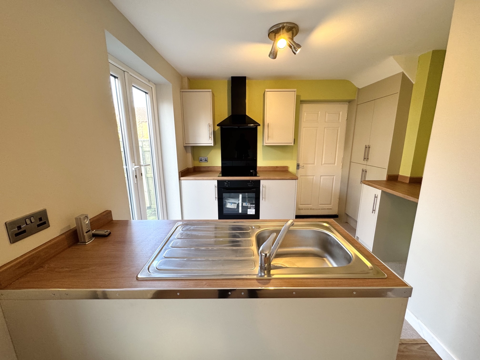
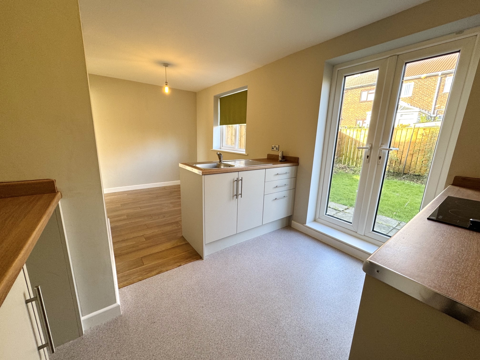
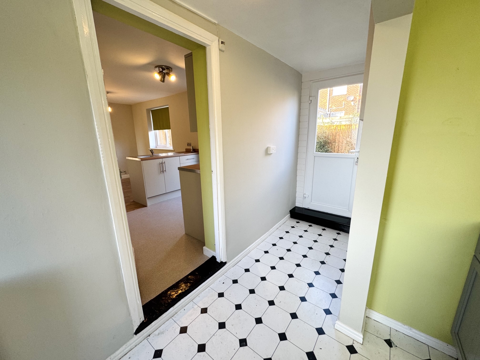
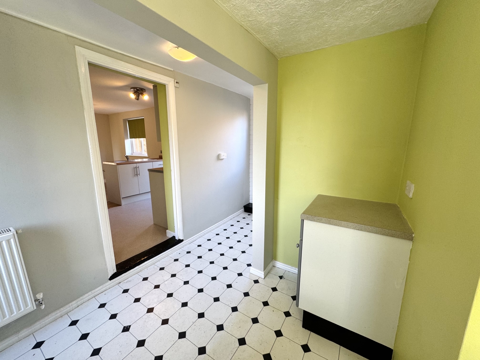
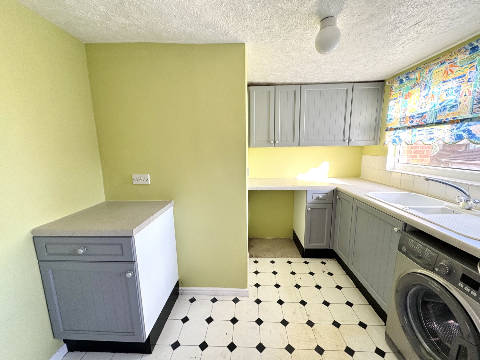
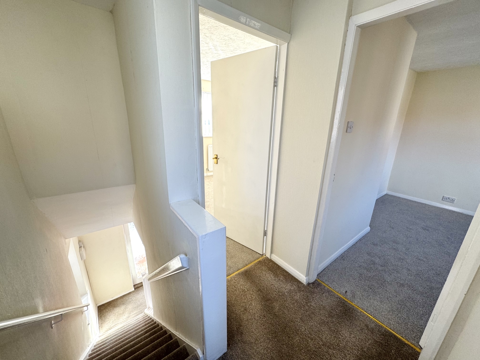
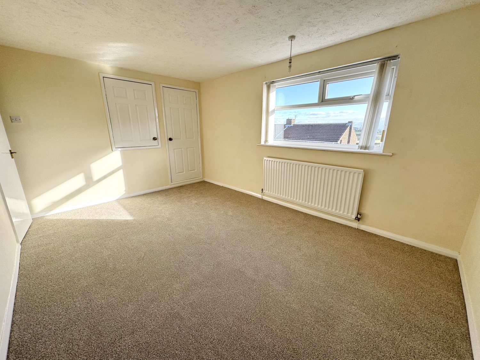
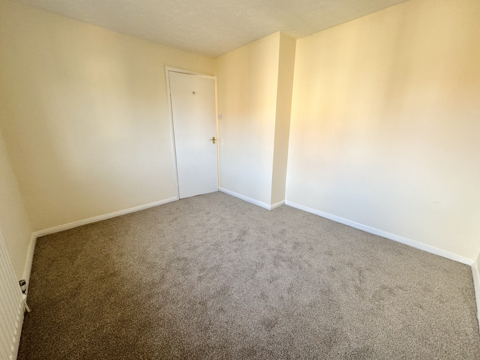
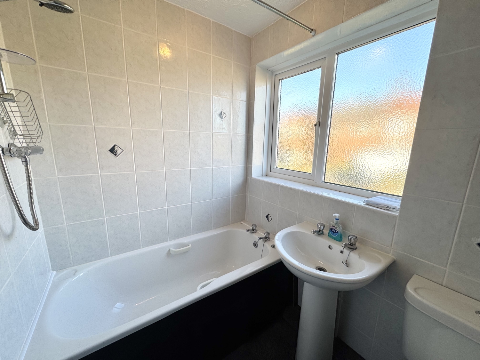
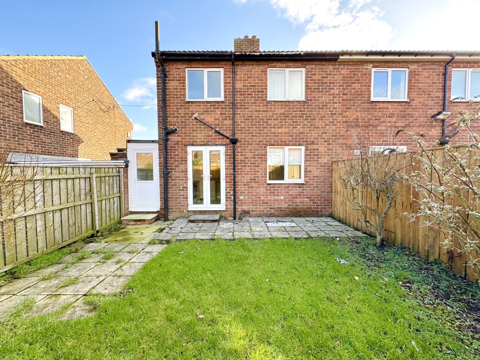
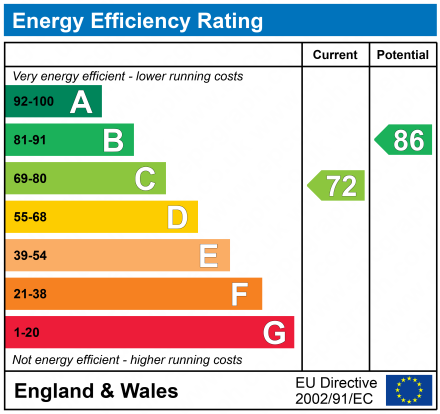
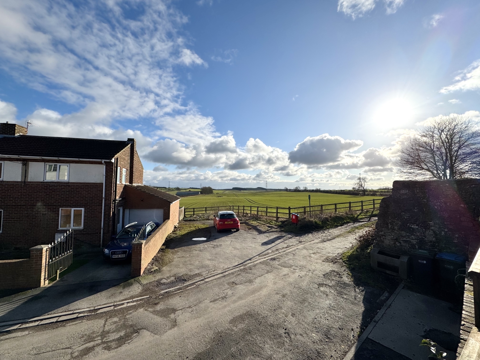
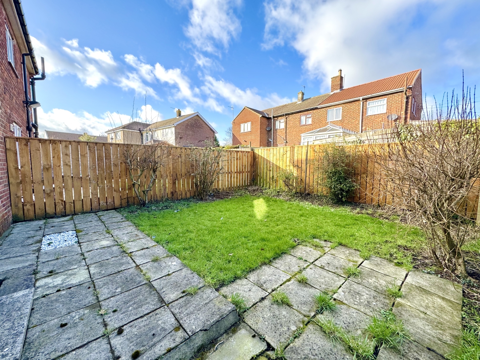
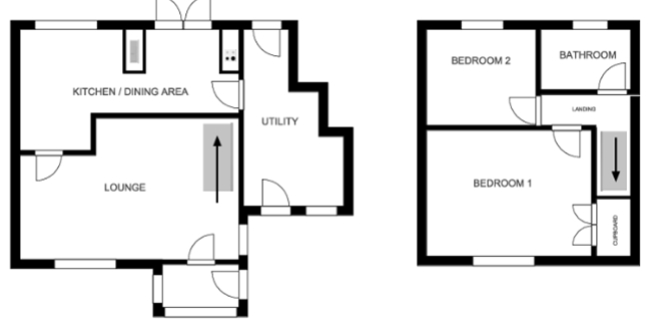
Available
£125,0002 Bedrooms
Property Features
Situated in the sought-after and picturesque village of Hutton Henry, this delightful two-bedroom semi-detached home offers a perfect blend of countryside charm and modern convenience. Benefiting from an extension to the side, the property provides spacious living accommodation, while its open views over fields to the front create a peaceful and idyllic setting. With no onward chain, this home presents a fantastic opportunity for first-time buyers, small families, or those looking to downsize to a tranquil rural location.
Upon entering the property, you are welcomed by a bright and airy entrance porch, providing a useful space for coats and shoes before stepping into the main living area.
The spacious lounge is filled with natural light and offers a warm and inviting atmosphere, with a staircase leading to the first-floor landing. This comfortable living space is ideal for relaxing or entertaining, with ample room for seating arrangements.
At the heart of the home is the recently fitted Howdens kitchen, which has been stylishly designed with modern units and quality fittings. The kitchen flows seamlessly into the dining area, creating a perfect space for family meals or hosting guests. The extension to the side has allowed for a utility room, providing additional storage and laundry facilities, adding to the practicality of the home.
Upstairs, the property boasts two generously sized double bedrooms, both offering plenty of space for furniture and storage. The front bedroom enjoys breath-taking views over the open fields, providing a serene and relaxing backdrop.
The accommodation is completed by the family bathroom, which is fitted with a three-piece suite, including a bathtub with an overhead shower, wash basin, and WC.
The property is set on a generous plot, with a well-maintained front garden laid to lawn, adding to its attractive kerb appeal. To the rear, the private garden is also laid to lawn and features a patio area, perfect for outdoor dining, entertaining, or simply unwinding in the fresh air.
Hutton Henry is a charming and well-regarded village, offering a wonderful sense of community and a peaceful rural setting. The property enjoys excellent access to surrounding countryside walks while remaining conveniently located for local amenities, schools, and transport links, making it an ideal choice for those looking for a balance between village life and accessibility.
This extended two-bedroom semi-detached home is a fantastic opportunity for buyers looking for a well-presented property in a stunning countryside location. With no onward chain, a recently fitted Howdens kitchen, and beautiful open views, early viewing is highly recommended to fully appreciate all this wonderful home has to offer.
- NO ONWARD CHAIN
- HUTTON HENRY VILLAGE LOCATION
- FRONT & REAR GARDENS
- OVERLOOKING FIELDS TO THE FRONT
- RECENTLY FITTED HOWDENS KITCHEN
- TWO DOUBLE BEDROOMS
- UTILITY ROOM
- READY TO MOVE INTO
Particulars
Porch
1.8288m x 0.9398m - 6'0" x 3'1"
UPVC Door, Double glazed windows to both the front and side elevation
Living Room
5.3086m x 3.4798m - 17'5" x 11'5"
Double glazed windows to both the front and side elevation, electric fire and surround, radiator, storage cupboard, stairs leading to the first floor landing
Kitchen/Diner
5.3086m x 2.9972m - 17'5" x 9'10"
Fitted with a range of Howdens wall and base units with complementing work surfaces, electric hob, electric oven, extractor hood, stainless steel sink with drainer and mixer tap, radiator, patio doors to the rear garden, double glazed window to the rear elevation
Utility
4.4958m x 3.3782m - 14'9" x 11'1"
Fitted with a range of wall and base units with complementing work surfaces, composite sink with drainer and dual tap, space for fridge/freezer, washing machine, boiler, radiator, double glazed window to the front elevation, upvc door to the front elevation, upvc door to the rear garden
Landing
1.8796m x 1.27m - 6'2" x 4'2"
Double glazed window to the side elevation, radiator, loft access
Bedroom One
4.3688m x 3.1242m - 14'4" x 10'3"
Double glazed window to the front elevation, radiator, two storage cupboards
Bedroom Two
3.3274m x 2.8956m - 10'11" x 9'6"
Double glazed window to the rear elevation, radiator
Bathroom
1.8796m x 1.524m - 6'2" x 5'0"
Fitted with a 3 piece suite comprising of; Bath with overhead shower with mains supply, pedestal wash hand basin, low level w/c, part tiled walls, radiator, double glazed window to the side elevation
Externally
To the Front;Laid to lawn gardenTo the Rear;Laid to lawn garden with patio area






















1 Yoden Way,
Peterlee
SR8 1BP