


|

|
HALDANE GROVE, OWTON MANOR
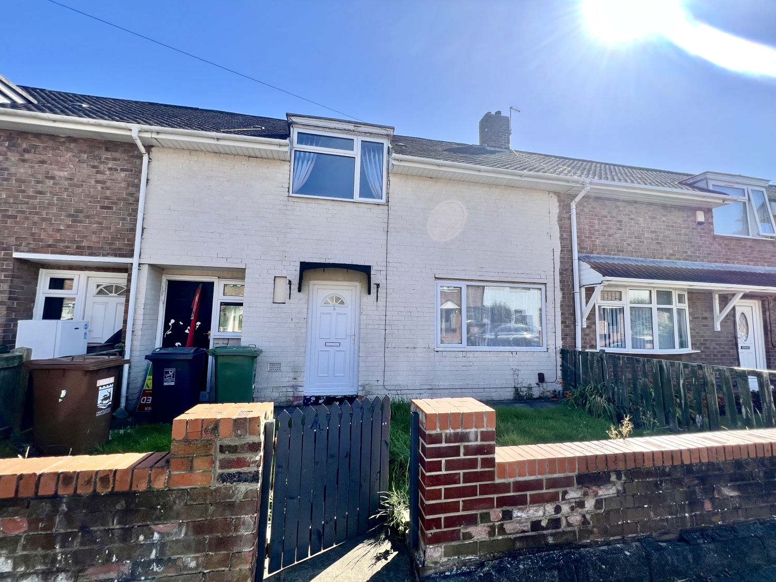
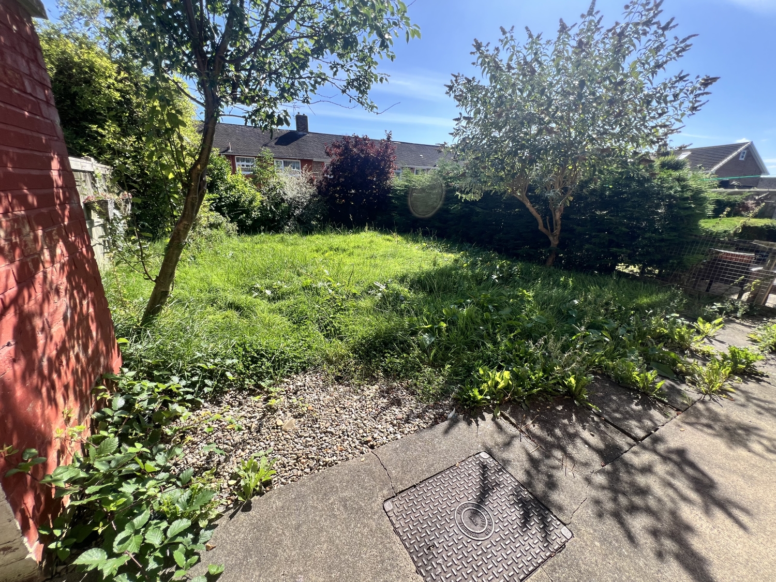
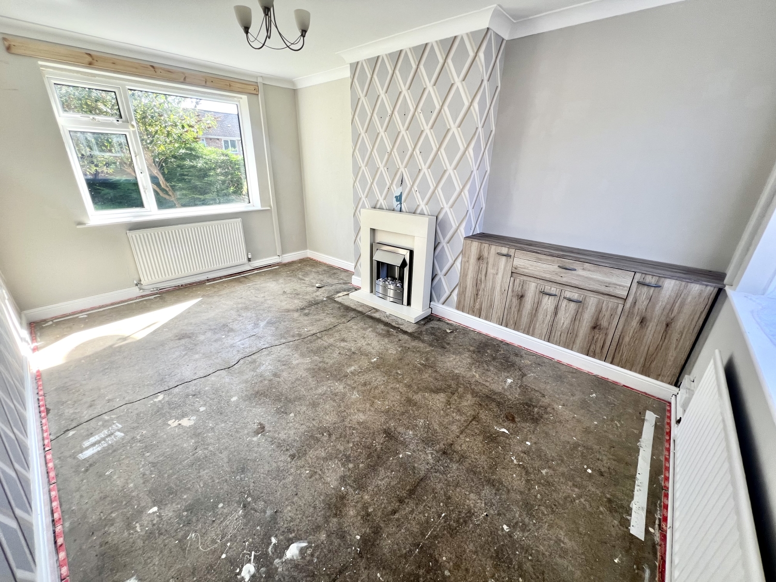
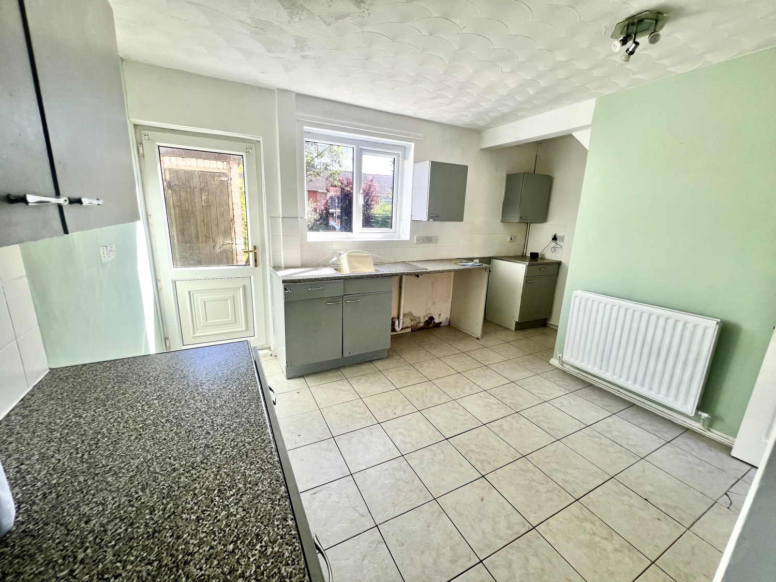
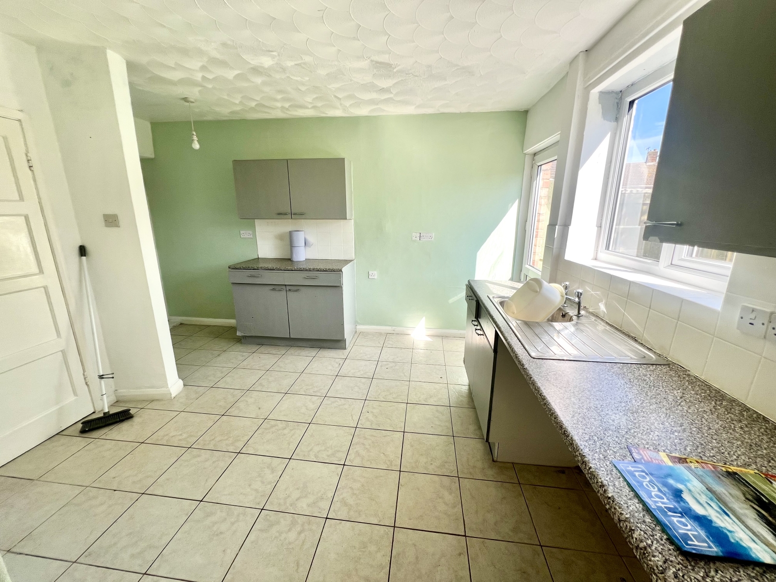
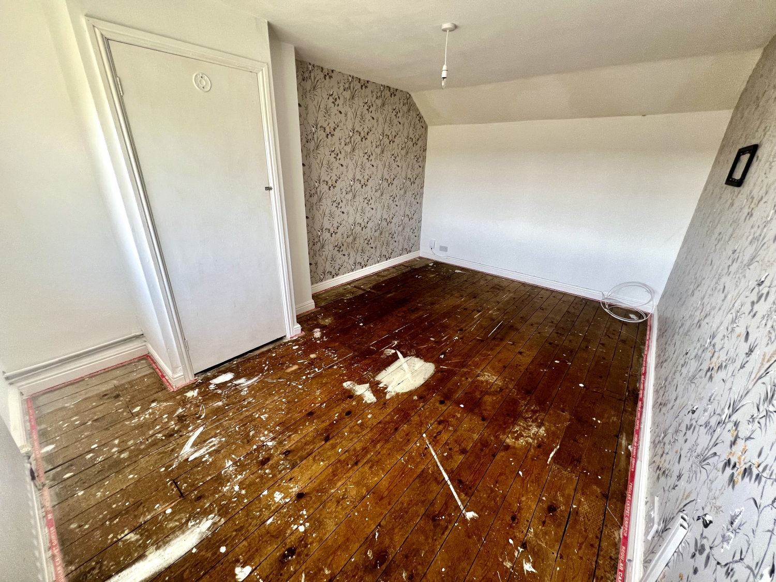
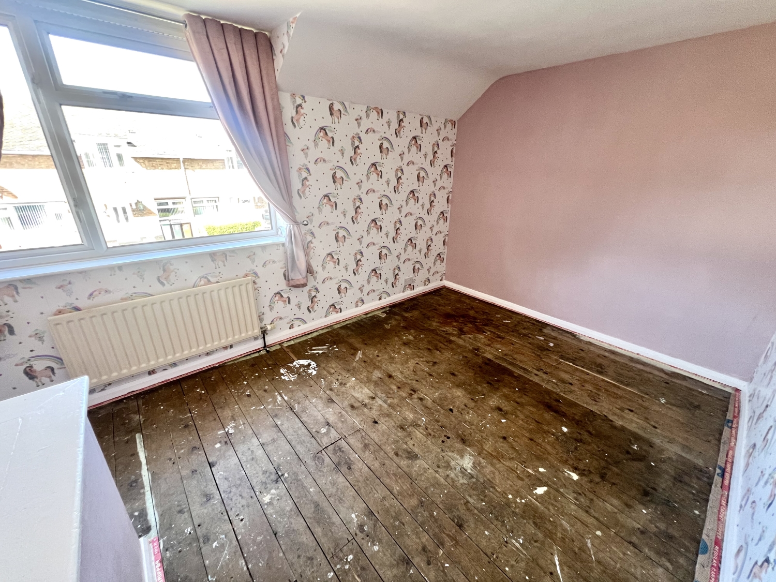
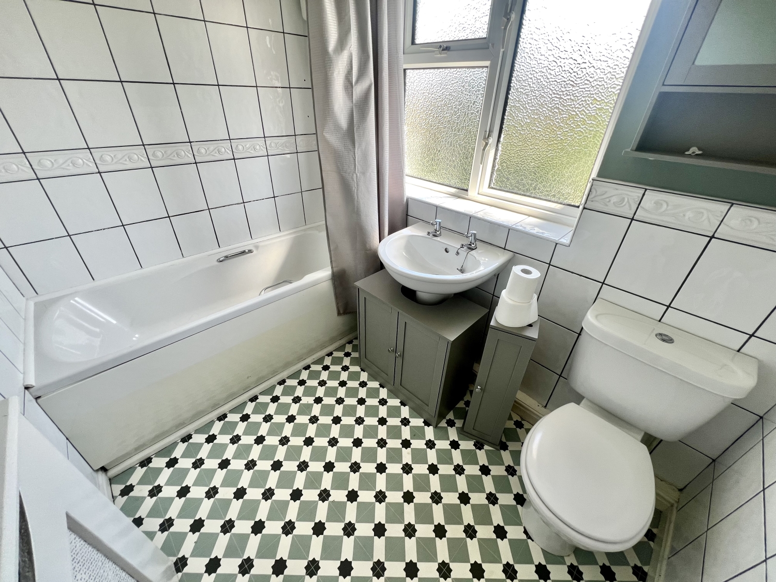
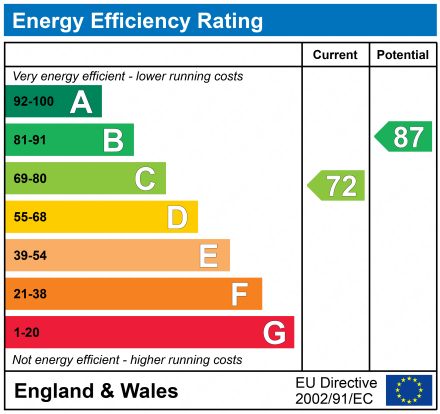
Under Offer
Guide Price £55,0002 Bedrooms
Property Features
This property is being offered at a starting bid of £55,000 plus a reservation fee. It is listed for sale by iamsold in association with Dowen Estates Agents. For more information and to arrange a viewing, please contact Dowen Estate Agents Hartlepool at 01429 860806. This two-bedroom mid-terraced house, located in the area of Owton Manor, offers an exceptional opportunity for investors, particularly those interested in the buy-to-let market. The property is being sold with no upper chain and will be available through the modern method of auction—once it's gone, it's gone! Key features of this property include gas central heating (GCH) and double-glazed windows, ensuring comfort and energy efficiency. The well-designed floor plan comprises an entrance vestibule leading into a bright and spacious double-aspect lounge. The kitchen/breakfast room is in need of some updating yet reflected in the guide price. Upstairs, you'll find two generously sized double bedrooms, offering plenty of space for family or tenants. The bathroom with a shower over the bath. Externally, the property boasts gardens to both the front and rear, providing outdoor space for leisure or gardening. Haldane Grove is conveniently situated close to local shops, schools, and bus routes, making it an ideal location for both tenants and owner-occupiers alike. Don't miss out on this fantastic investment opportunity—register your interest today!
This property is for sale by the Modern Method of Auction. Should you view, offer or bid on the property, your information will be shared with the Auctioneer, iamsold Limited This method of auction requires both parties to complete the transaction within 56 days of the draft contract for sale being received by the buyers solicitor. This additional time allows buyers to proceed with mortgage finance (subject to lending criteria, affordability and survey). The buyer is required to sign a reservation agreement and make payment of a non-refundable Reservation Fee. This being 4.2% of the purchase price including VAT, subject to a minimum of £6,000.00 including VAT. The Reservation Fee is paid in addition to purchase price and will be considered as part of the chargeable consideration for the property in the calculation for stamp duty liability. Buyers will be required to go through an identification verification process with iamsold and provide proof of how the purchase would be funded. This property has a Buyer Information Pack which is a collection of documents in relation to the property. The documents may not tell you everything you need to know about the property, so you are required to complete your own due diligence before bidding. A sample copy of the Reservation Agreement and terms and conditions are also contained within this pack. The buyer will also make payment of £300 including VAT towards the preparation cost of the pack, where it has been provided by iamsold. The property is subject to an undisclosed Reserve Price with both the Reserve Price and Starting Bid being subject to change. Referral Arrangements The Partner Agent and Auctioneer may recommend the services of third parties to you. Whilst these services are recommended as it is believed they will be of benefit; you are under no obligation to use any of these services and you should always consider your options before services are accepted. Where services are accepted the Auctioneer or Partner Agent may receive payment for the recommendation and you will be informed of any referral arrangement and payment prior to any services being taken by you.
- Great Opportunity For Investors
- When Its Gone Its Gone
- Double Aspect Lounge
- Good Size Kitchen/Diner
- Two Double Bedrooms
- Bathroom With Over Bath Shower
- Gardens Front & Rear
Particulars
Entrance Vestibule
Entered via a uPVC door and stairs to the first floor.
Lounge
4.5974m x 3.175m - 15'1" x 10'5"
Having double glazed windows to the front and rear, modern feature fireplace housing an electric fire, two central heating radiators and coved ceiling.
Kitchen/Breakfast Room
4.4196m x 4.3942m - 14'6" x 14'5"
Fitted with a range of wall and base units having heat resistant working surfaces incorporating a stainless steel sink unit with drainer, double glazed window to the rear, uPVC external door, splash back tiling, tiled flooring, under stairs storage cupboard, pantry and central heating radiator.
Landing
With double glazed window to the rear, access to the roof void and coved ceiling.
Bedroom One
4.5974m x 3.1496m - 15'1" x 10'4"
Having double glazed window to the rear, central heating radiator and storage cupboard.
Bedroom Two
4.4196m x 3.048m - 14'6" x 10'0"
With double glazed window to the front and single central heating radiator.
Bathroom
Fitted with a three piece suite comprising from a panelled bath with shower over, wash hand basin, w.c, double glazed frosted window to the rear, central heating radiator and splash back tiling.
Outside
Externally there is a wall enclosed garden, laid to lawn. To the rear there is a good size garden again laid to lawn with borders containing a variety of shrubbery and trees.









6 Jubilee House,
Hartlepool
TS26 9EN