


|

|
BRACKEN COURT, USHAW MOOR, DURHAM, COUNTY DURHAM, DH7
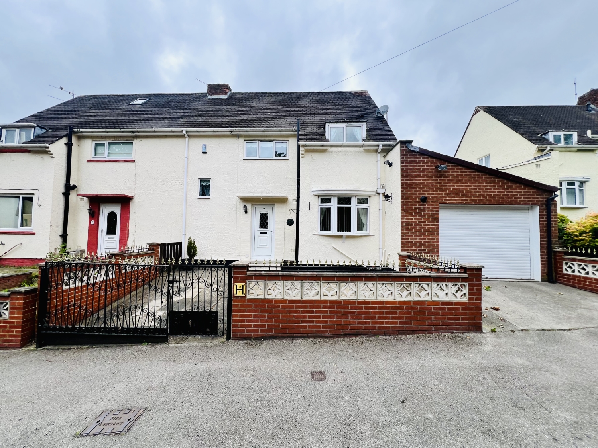
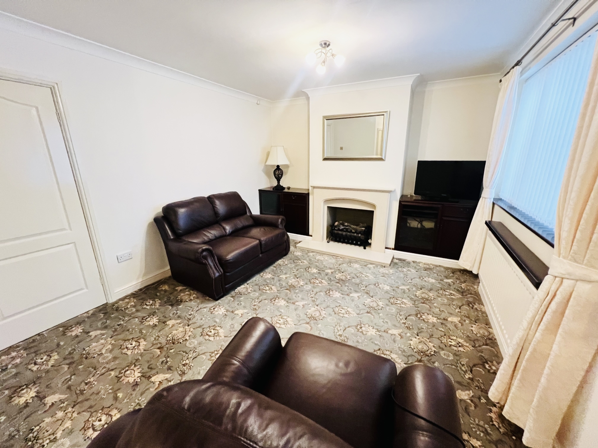
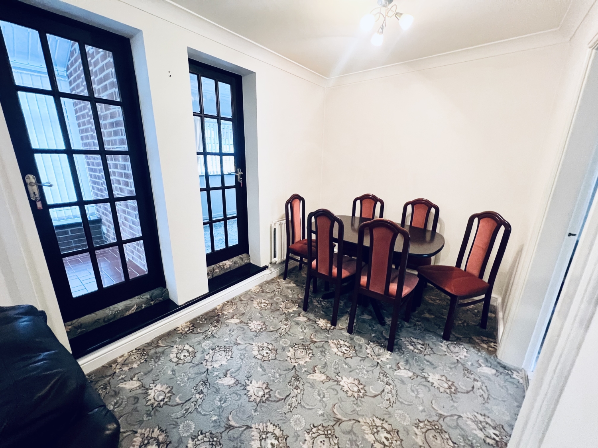
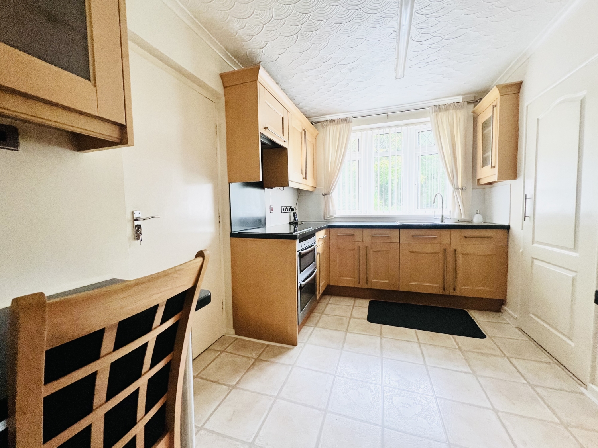
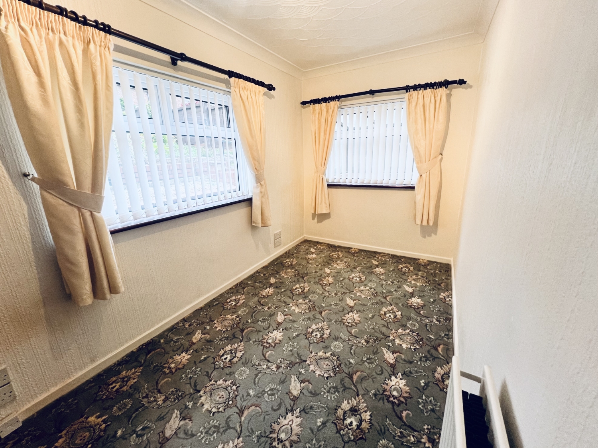
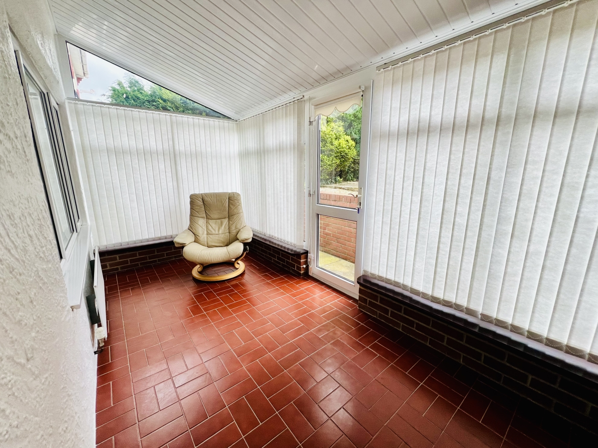
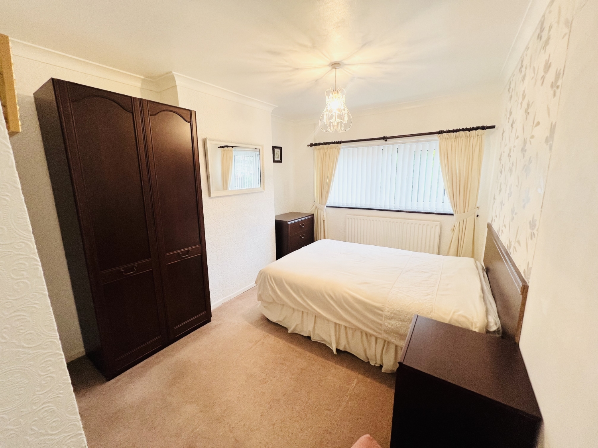
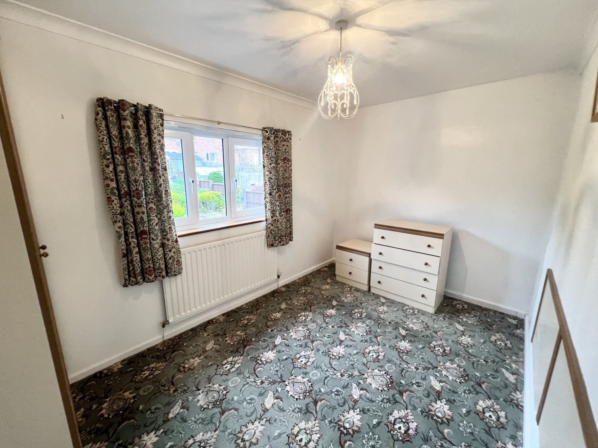
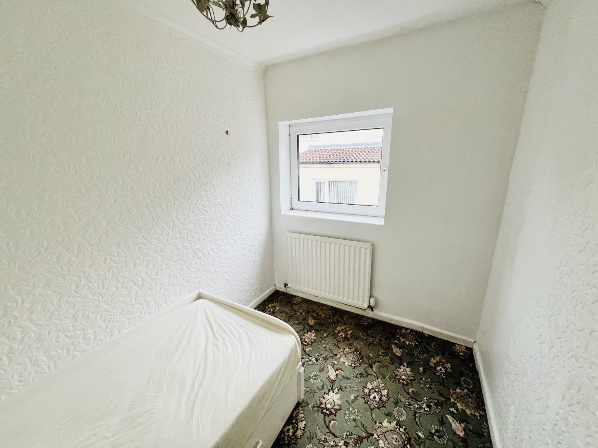
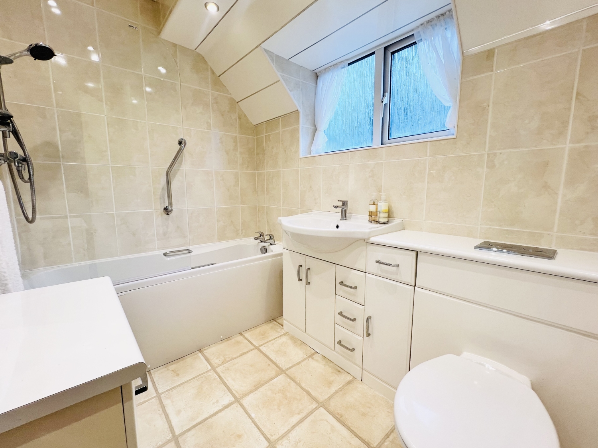
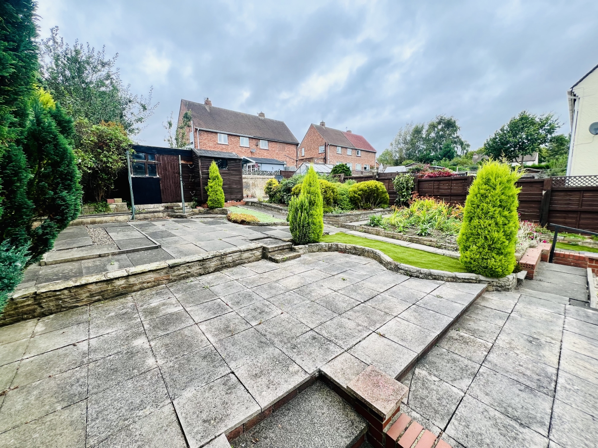
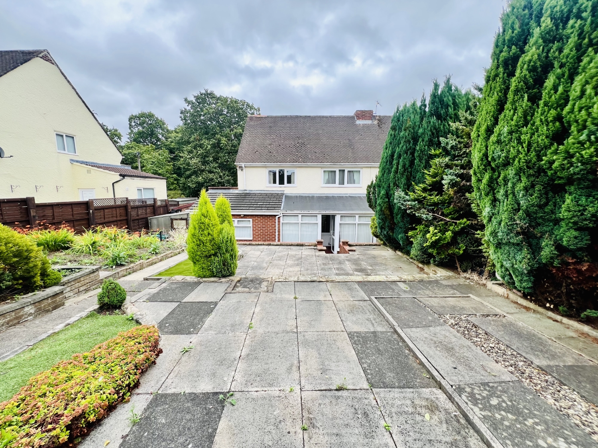
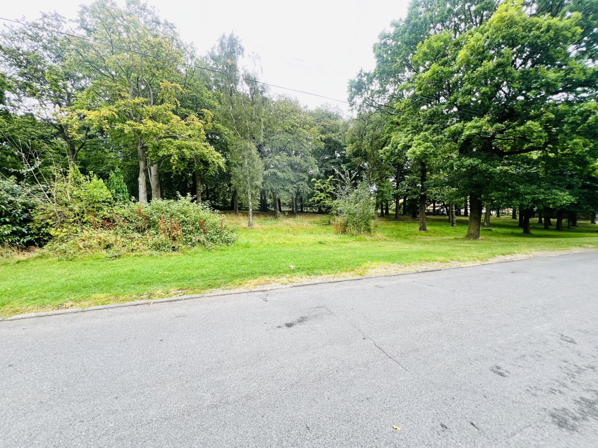
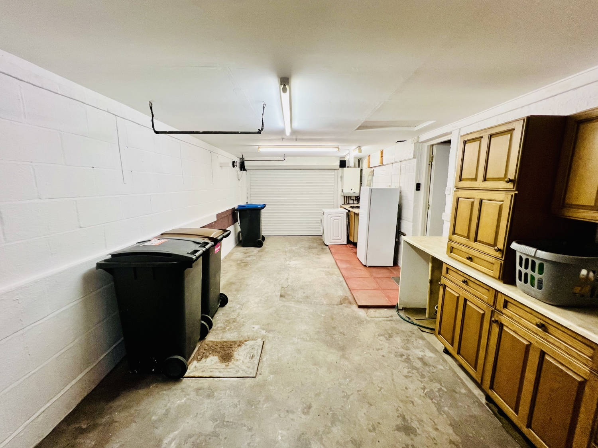
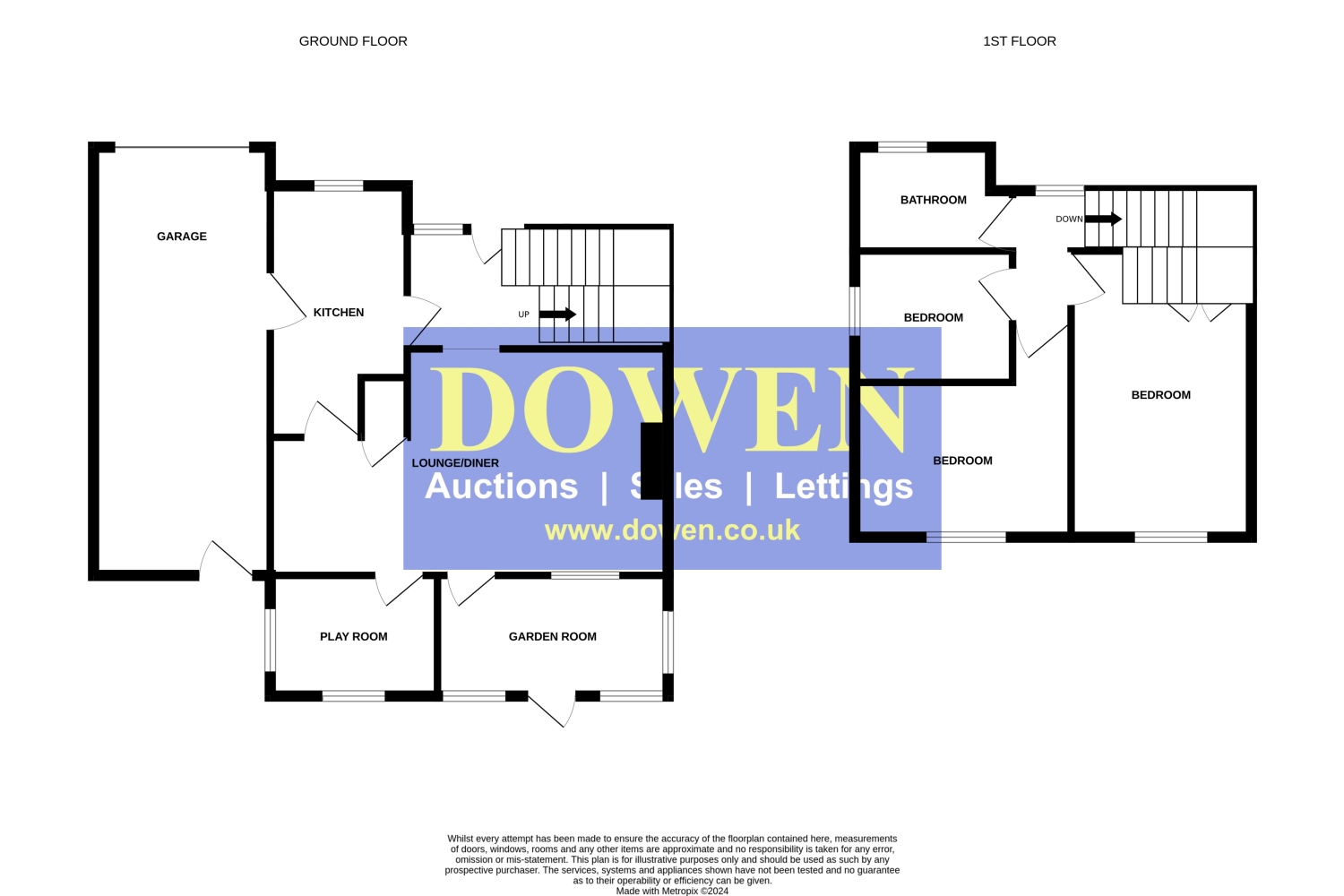
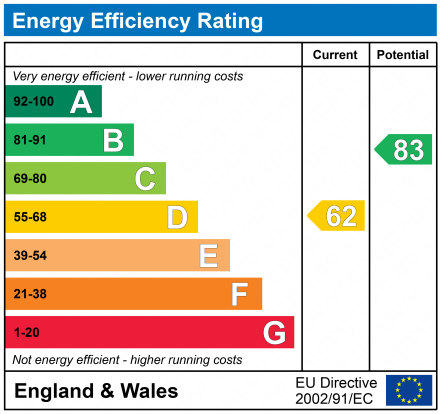
Under Offer
OIRO £115,0003 Bedrooms
Property Features
This beautifully maintained and spacious three-bedroom semi-detached home, available with no onward chain, is a dream opportunity for first-time buyers, couples, and families alike. Thoughtfully extended to the rear to create two additional reception rooms and to the side with a large garage, this property is move-in ready and offers a charming rear garden perfect for outdoor enjoyment. Nestled in a prime spot within the development, it enjoys a serene setting with woodland views to the front and is just steps away from the local school.
Step inside to a warm and inviting entrance hall that leads into a bright and airy lounge/dining area, ideal for entertaining and family gatherings. The added reception rooms flow seamlessly from this space, offering versatile living areas and direct access to the tranquil private garden. Upstairs, you'll find three generously sized bedrooms and a stylish, well-appointed bathroom with a shower, designed for both comfort and elegance.
Externally, the property impresses with a front driveway and a charming courtyard, enclosed by wrought iron fencing, providing access to the large garage. The rear of the home reveals an expansive, attractive garden, perfect for relaxation and play.
With double glazing and gas central heating throughout, this home combines comfort with efficiency. Ushaw Moor offers a variety of local shops and amenities, while Durham City Centre, just three miles away, provides a wealth of shopping and recreational options. The nearby A690 Highway ensures excellent connectivity, making commuting a breeze. This property is not just a house—it's a place to call home.
The property is double glazed, gas centrally heated and is offered with no chain.
Ushaw Moor offers a range of local shops and amenities, with Durham City Centre just three miles away, providing a comprehensive selection of shopping and recreational facilities. The property is also well-connected for commuting, with the A690 Highway nearby, offering excellent road links to other regional centres.
This home presents a wonderful opportunity to enjoy a blend of modern living and the tranquility of a charming woodland setting, all within a vibrant community.
- NO CHAIN
- EXTENDED TO BOTH THE REAR & SIDE
- 3 RECEPTION ROOMS
- 25FT X 11FT GARAGE
- PRIVATE POSITION & SPACIOUS GARDEN
- VIEWING ADVISED
Particulars
Entrance Hallway
Lounge/Dining Room
6.985m x 3.5052m - 22'11" x 11'6"
Garden Room
4.3688m x 2.0574m - 14'4" x 6'9"
Play Room/Office
3.7084m x 1.8796m - 12'2" x 6'2"
Kitchen
4.1402m x 2.6416m - 13'7" x 8'8"
Garage
7.874m x 3.4544m - 25'10" x 11'4"
First Floor Landing
Bedroom One
4.5974m x 2.8702m - 15'1" x 9'5"
Bedroom Two
3.9878m x 2.3876m - 13'1" x 7'10"
Bedroom Three
2.9718m x 2.032m - 9'9" x 6'8"
Bathroom
2.9464m x 1.7018m - 9'8" x 5'7"
Externally
















3b Old Elvet,
Durham
DH1 3HL