


|

|
HIBERNIAN GROVE, OWTON MANOR
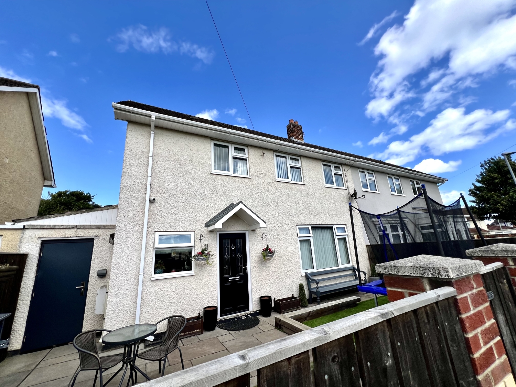
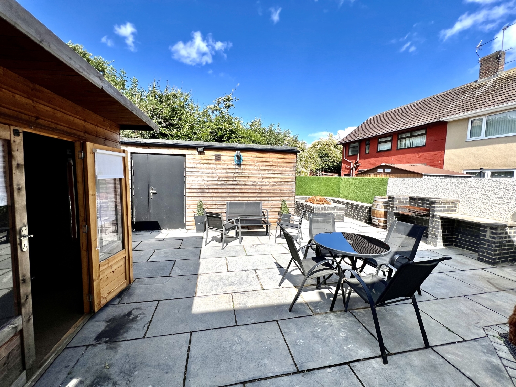
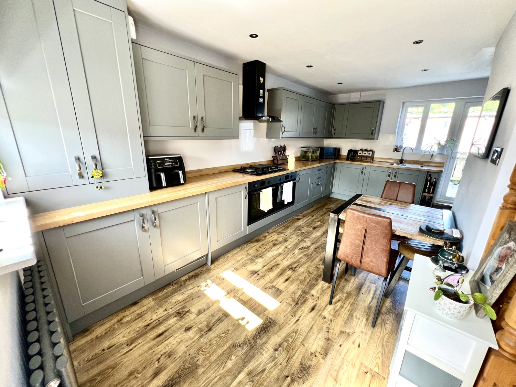
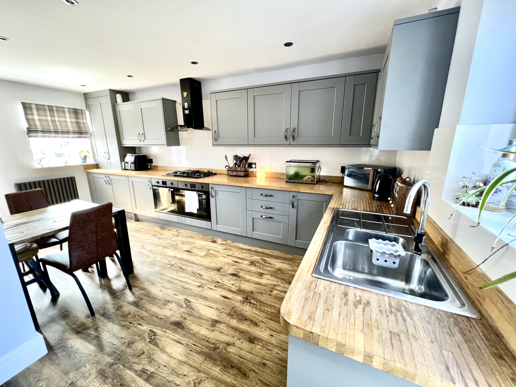
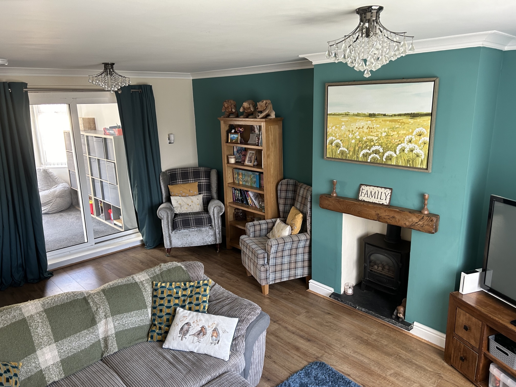
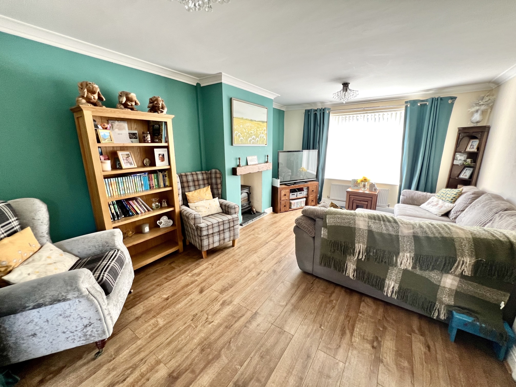
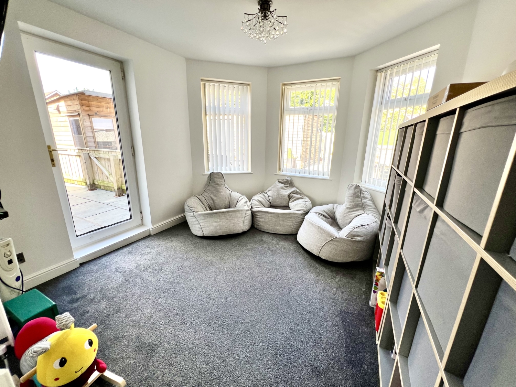
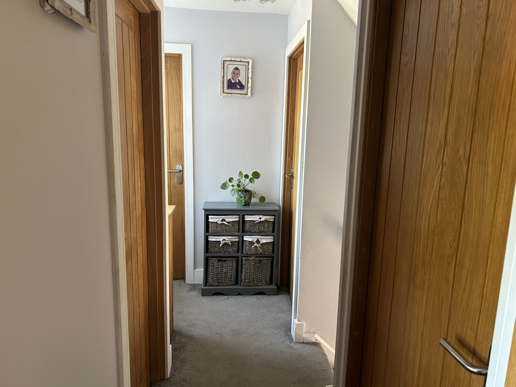
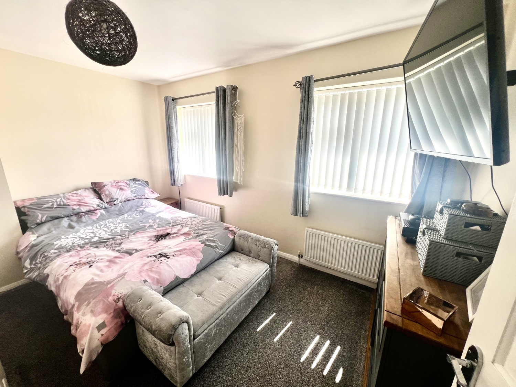
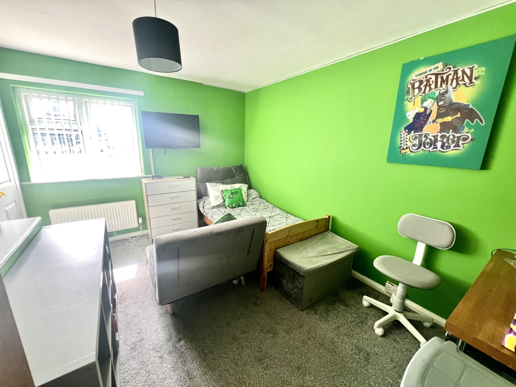
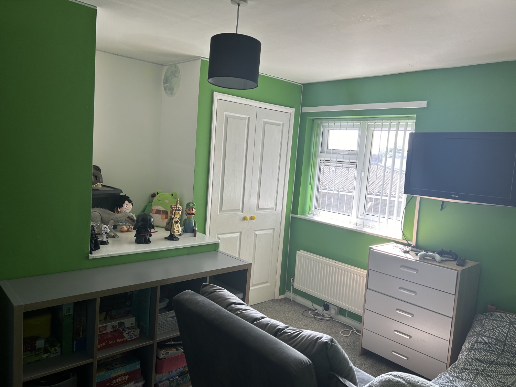
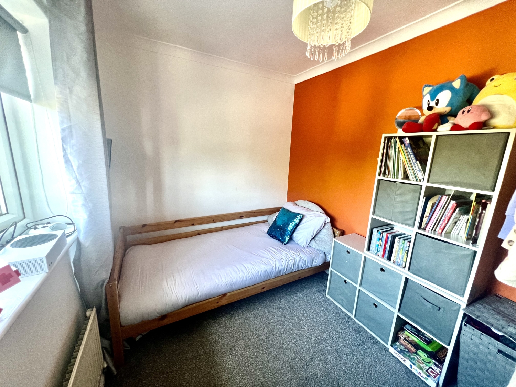
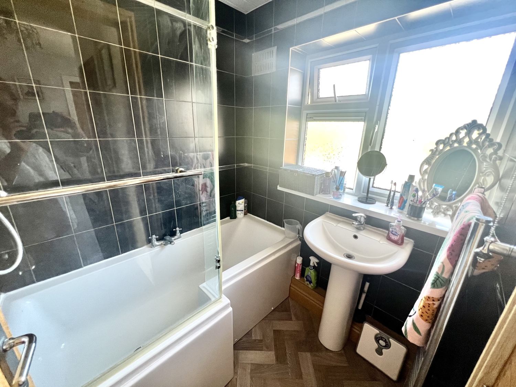
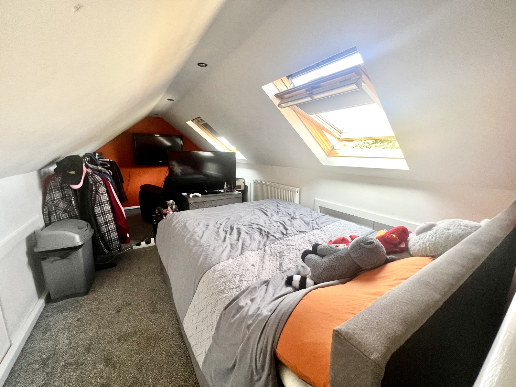
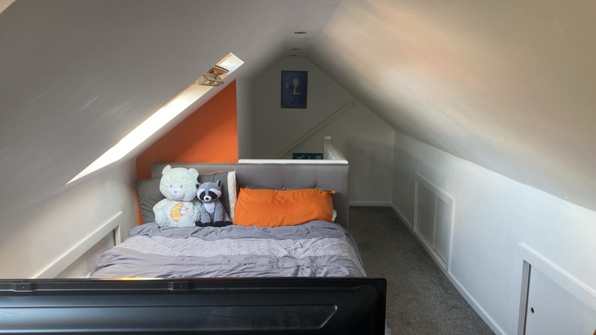
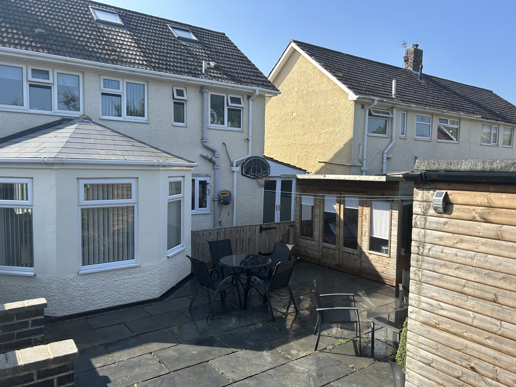
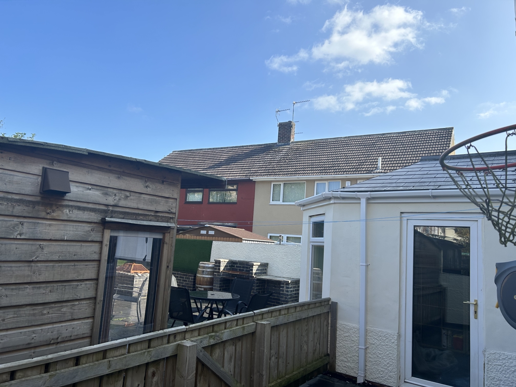
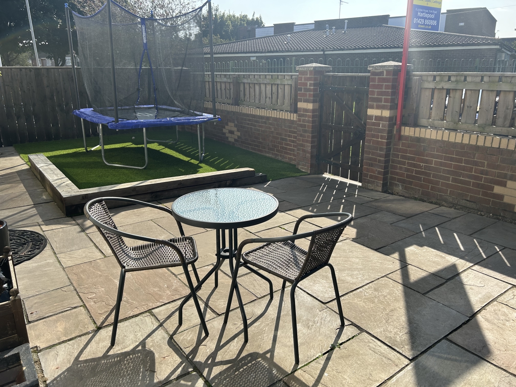
Under Offer
OIRO £135,0003 Bedrooms
Property Features
This beautifully presented three-bedroom semi-detached home is a testament to the care and dedication of its current owner. Located at the end of a quiet grove with no through traffic, it offers a safe and peaceful environment, ideal for families with children. Having been lovingly maintained and vastly improved over the years, this home is a shining example of what can be achieved. Upon entering, you are welcomed by an impressive refitted kitchen/dining room, boasting a range of integrated appliances, including a double oven and five-ring gas hob. The space flows effortlessly into the recently landscaped garden through elegant French doors, creating a seamless indoor-outdoor living experience. The double-aspect lounge, with its handsome fireplace as the focal point, offers a cosy yet stylish retreat, while the garden room adds an additional versatile space to complete the ground floor. The first floor comprises three well-proportioned bedrooms. Bedroom one has been slightly reconfigured to provide access to a cleverly converted loft room, perfect for use as a home office, study, or playroom. The refitted bathroom features a shower over the bath, and the separate WC completes the first floor. Externally, the property benefits from a forecourt garden, and to the rear, a beautifully landscaped, low-maintenance garden awaits. This outdoor space is perfect for entertaining, featuring a Summer House and a Man Cave, both equipped with electricity, offering versatile areas for relaxation or hobbies. This home is a true gem, offering modern comforts in a family-friendly setting.
Particulars
Kitchen/Dining Room
5.4356m x 3.9116m - 17'10" x 12'10"
Entered via a Composite door, stairs to the first floor, double glazed window to the front, bespoke central heating radiator, the kitchen is fitted with an extensive range of Grey Shaker wall and base units having contrasting butchers block working surfaces and matching splash back, stainless steel sink unit having mixer tap and drainer, uPVC external door, double glazed window to the rear, built in double oven, five ring gas hob, extractor hood, downlighters, laminate flooring and under stairs storage cupboard, integrated fridge, freezer and washing machine.
Lounge
5.8166m x 3.7846m - 19'1" x 12'5"
Having double glazed window to the front, double glazed patio doors leading to the garden room, Inglenook style fireplace housing a gas stove, central heating radiator, laminate flooring and coved ceiling.
Garden Room
3.302m x 3.0988m - 10'10" x 10'2"
With three double glazed windows, uPVC external door and central heating radiator.
Landing
With double glazed window to the rear and central heating radiator.
WC
With w.c double glazed frosted window to the rear, fully tiled walls and state of the art panelled ceiling.
Bathroom
Refitted with a white two piece suite comprising from a panelled bath with shower over, shower screen, wash hand basin, double glazed frosted window to the rear, eye catching full tiled walls, chrome heated towel rail and panelled ceiling.
Bedroom One
3.683m x 3.5814m - 12'1" x 11'9"
Having double glazed window to the front, central heating radiator and built in robe.
Bedroom Two
3.81m x 2.3368m - 12'6" x 7'8"
Giving access to the boarded loft space, two double glazed windows to the front, central heating radiator and under stairs storage cupboard.
Bedroom Three
2.8194m x 2.2098m - 9'3" x 7'3"
Having double glazed window to the rear, central heating radiator and coved ceiling.
Loft Room
6.1976m x 2.4384m - 20'4" x 8'0"
Having fixed stair case, two Velux windows to the rear, storage cupboards to the eaves and central heating radiator.
Outside
To the front there is a wall enclosed low maintenance garden with artificial lawn and patio area whilst to the rear there is a landscaped garden again low maintenance with large paved patio area, brick built bbq area, Summer House and Man cave both having electric.


















6 Jubilee House,
Hartlepool
TS26 9EN