


|

|
TORCROSS CLOSE, HIGHFIELDS
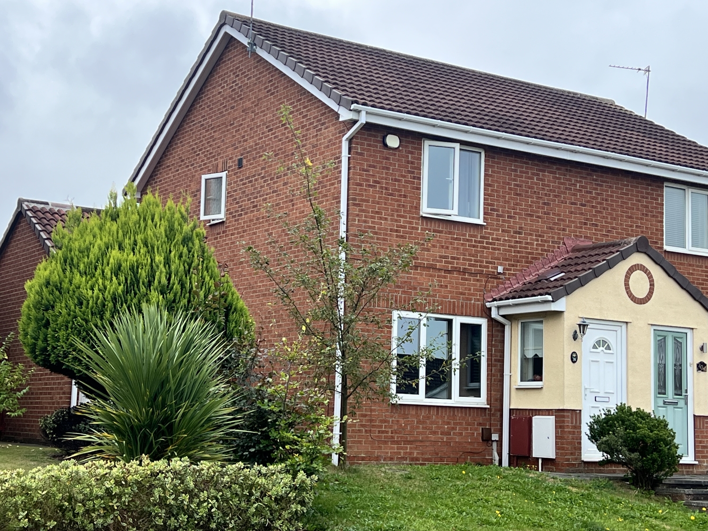
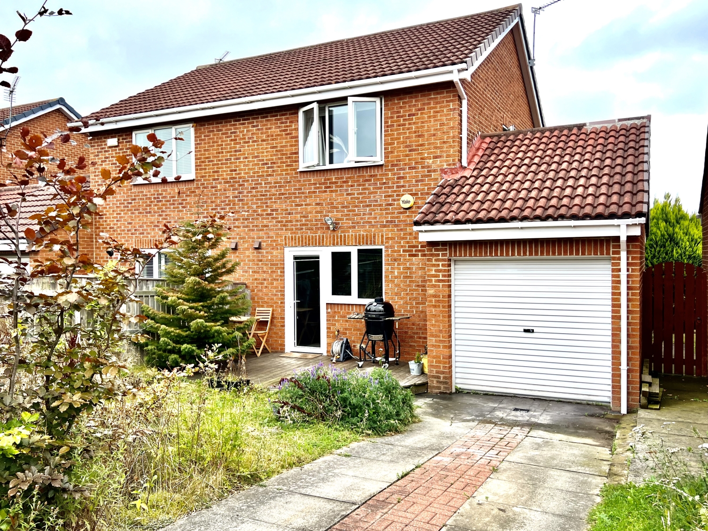
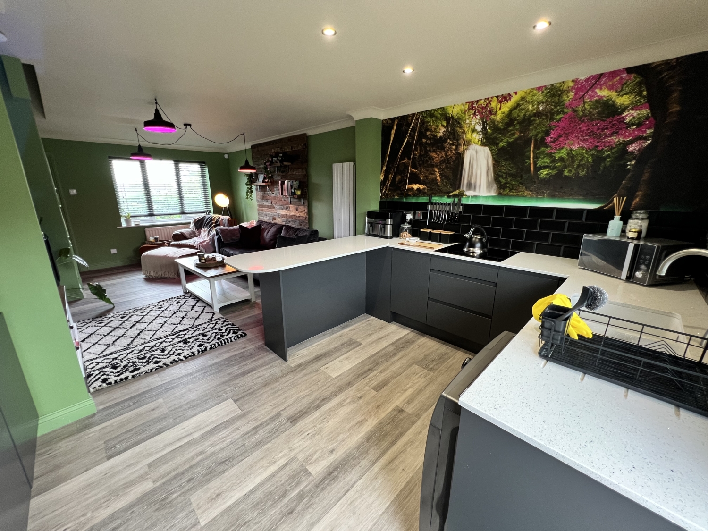
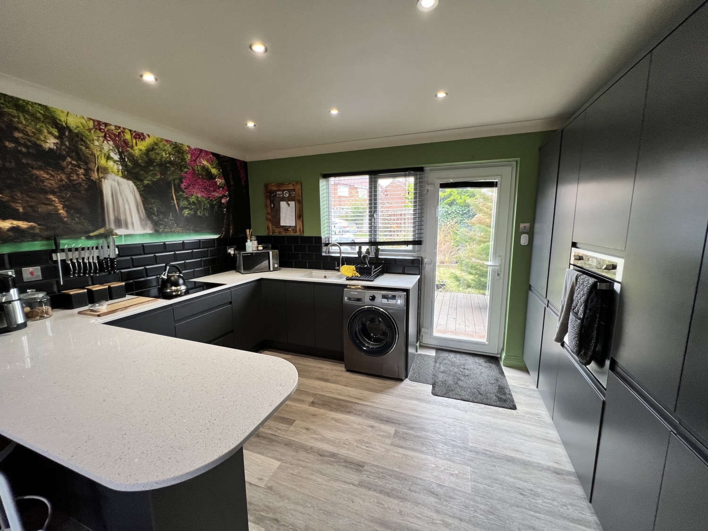
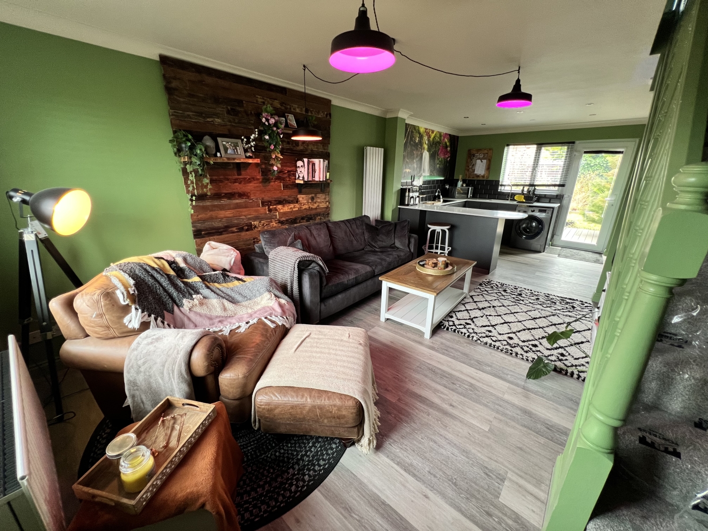
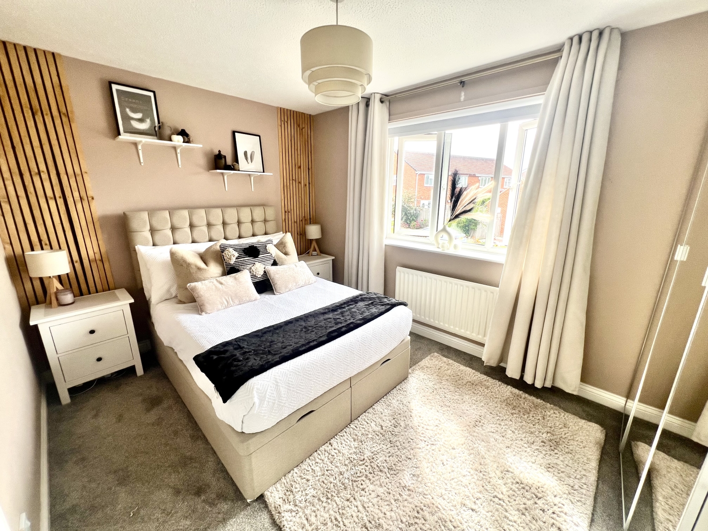
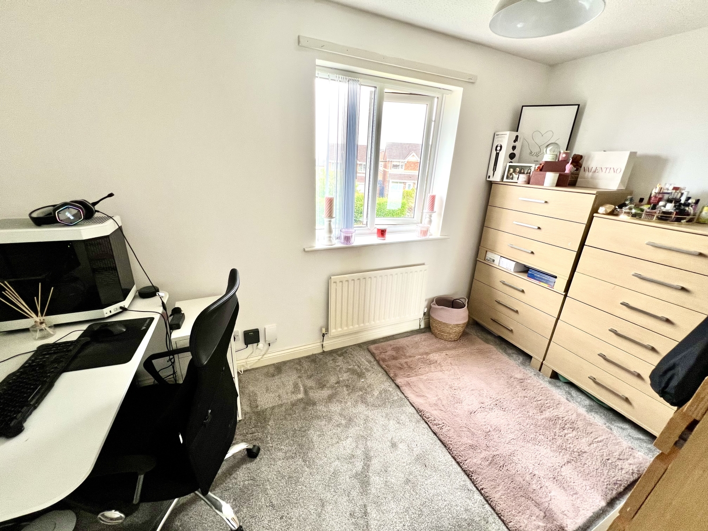
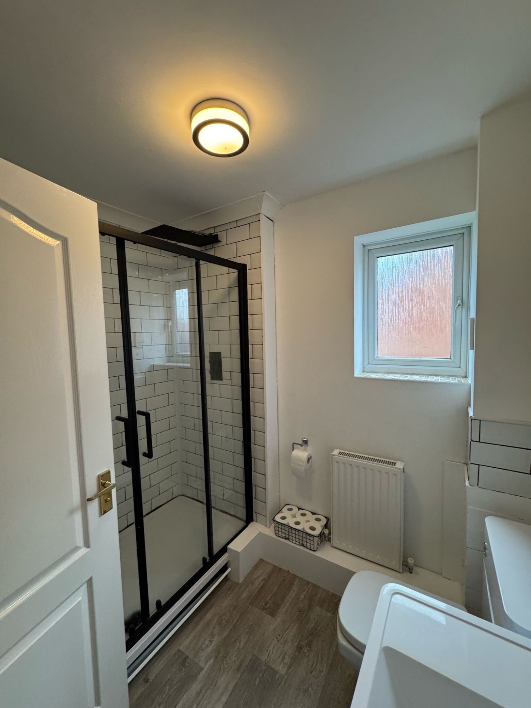
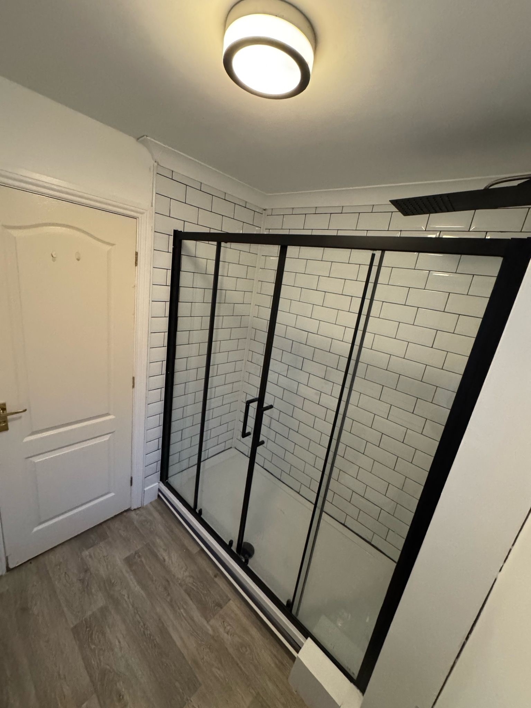
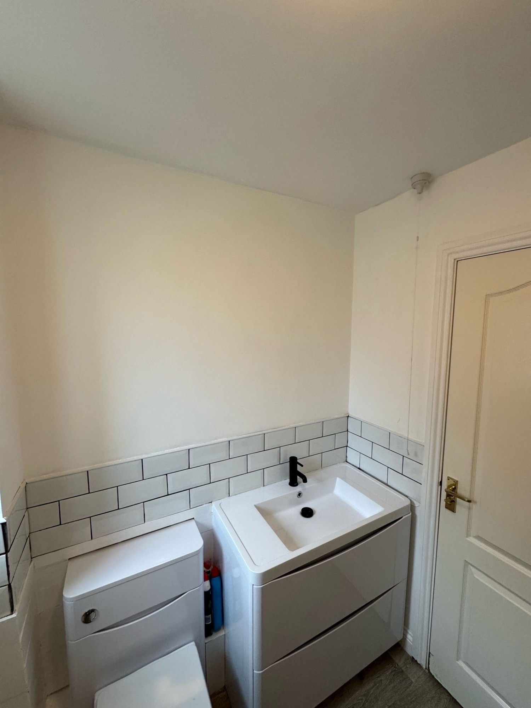
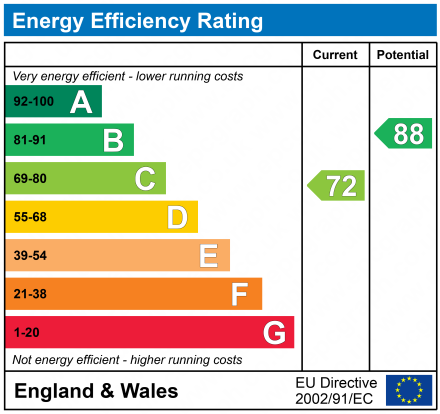
SSTC
Offers Over £125,0002 Bedrooms
Property Features
This cleverly altered two-bedroom semi-detached house, complete with a driveway and garage, is a must-see and definitely worth adding to your viewing list. Situated on the popular Highfields Estate, this property is sure to appeal to a wide range of buyers, from first-time homeowners to downsizers. Its prime location offers easy access to shops, schools, and major motorways, making it a great choice for commuters. The property features a welcoming vestibule that leads into an impressive open-plan lounge and kitchen area. The kitchen has been fitted with an ultra-modern design and boasts a variety of integrated appliances, providing both style and functionality. Upstairs, the first floor offers two generously sized bedrooms, each offering comfort and space. The modern refitted shower room adds a touch of luxury to this well-appointed home. Externally, the property includes an open-plan front garden, while the rear garden laid to lawn. The driveway and garage provide ample parking and storage solutions. This home is a fantastic opportunity for those seeking a modern and convenient lifestyle in a highly sought-after location. Don't miss out—schedule your viewing today!
- Driveway & Garage
- Perfect For FTB/Downsizers
- Open Plan Ultra Modern Fitted Kitchen/Lounge
- Top Notch Refitted Shower Room
- No Chain
Particulars
Entrance Vestibule
Entered via a uPVC door.
Open Lounge/Kitchen
7.5692m x 4.0386m - 24'10" x 13'3"
Havin double glazed windows to the front and rear, double central heating radiator, bespoke central heating radiator, spindle stairs to the first floor, laminate flooring, kitchen is fitted with a range of modern Matt Grey wall and base units having granite working surfaces incorporating a sink unit with mixer tap, uPVC external door, induction hob, oven, downlighters, plumbing for an automatic washing machine and integrated fridge and freezer.
Landing
Having access to the roof void and textured ceiling.
Bedroom One
3.8354m x 2.667m - 12'7" x 8'9"
With double glazed window to the rear and central heating radiator.
Bedroom Two
3.7084m x 2.286m - 12'2" x 7'6"
With double glazed window to the front with sea views, single central heating radiator and textured ceiling
Shower Room
Refitted with a modern three piece suite comprising from a double walk in shower cubicle with rainfall shower head, vanity wash hand basin, w.c, double glazed frosted window to the side, central heating radiator and modern splash back tiling.
Outside
To the front there is an open plan garden, whilst to the rear there is a garden, laid to lawn with driveway & garage.











6 Jubilee House,
Hartlepool
TS26 9EN