


|

|
ROSEBAY CLOSE, SHOTTON COLLIERY, DURHAM, COUNTY DURHAM, DH6
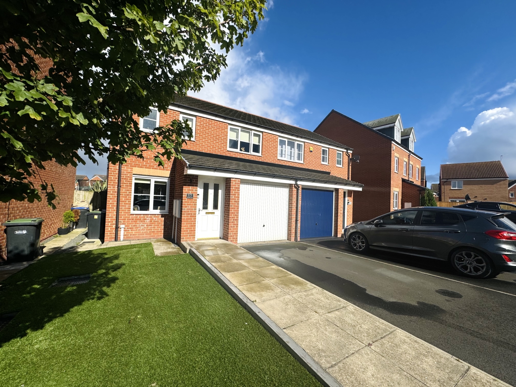
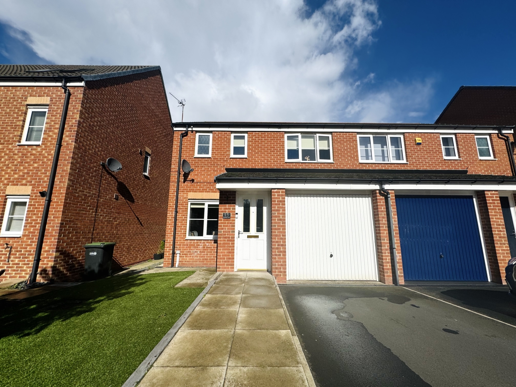
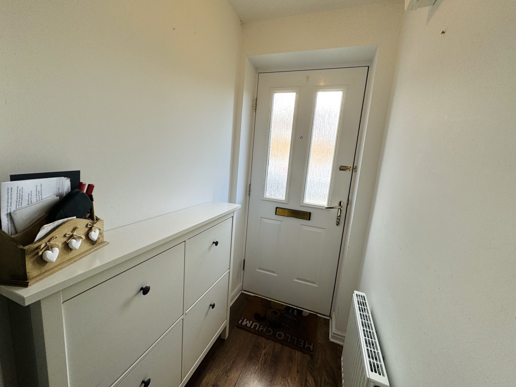
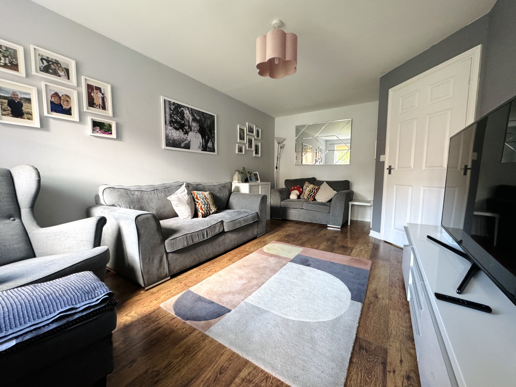
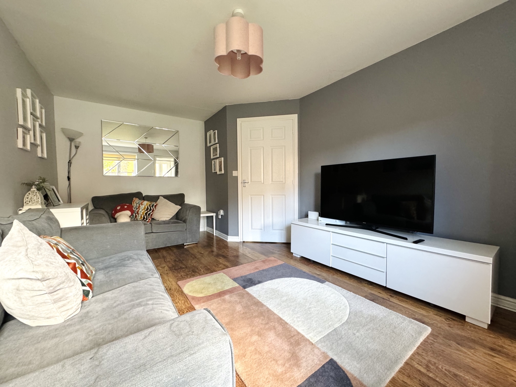
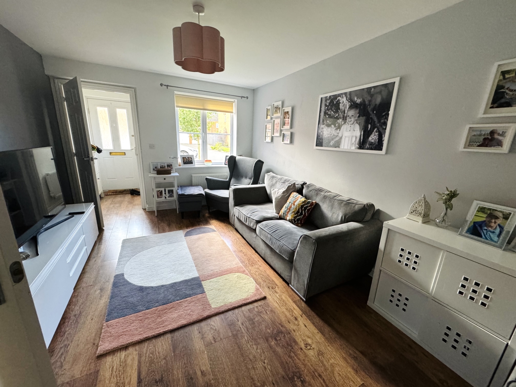
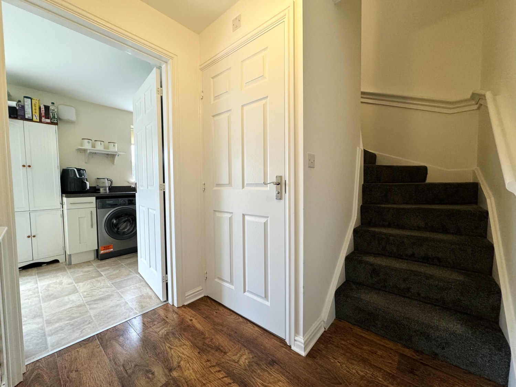
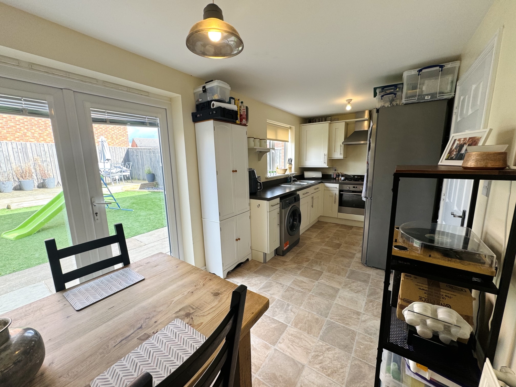
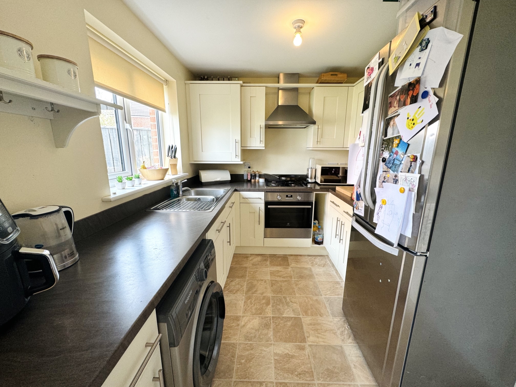
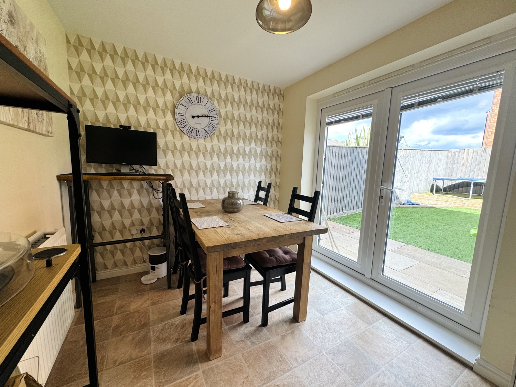
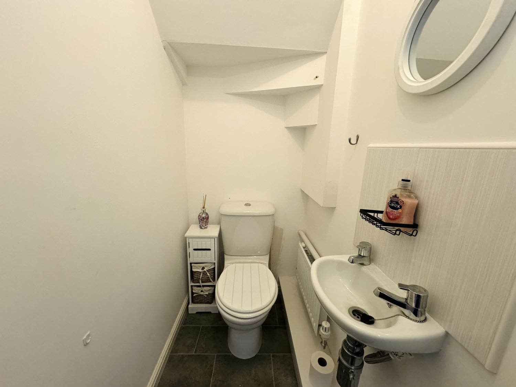
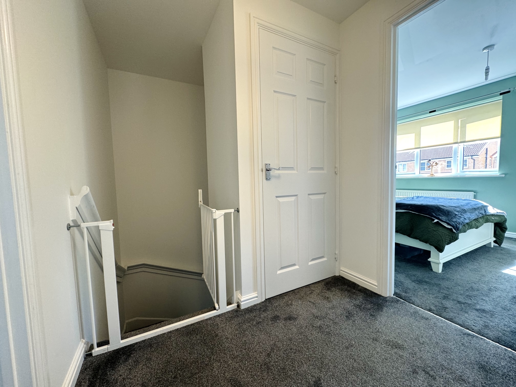
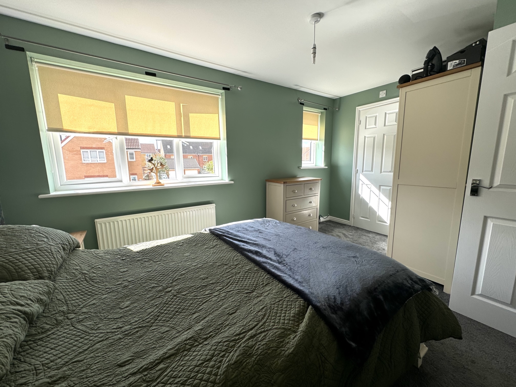
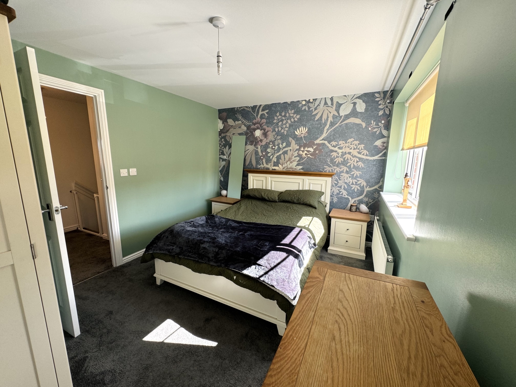
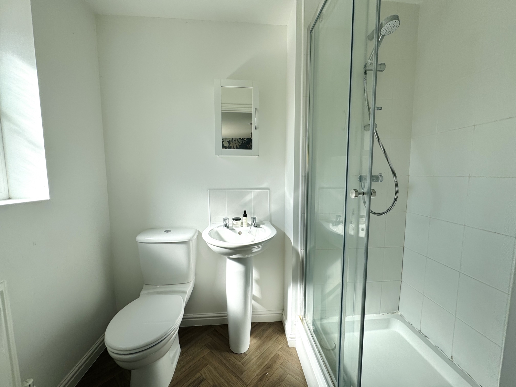
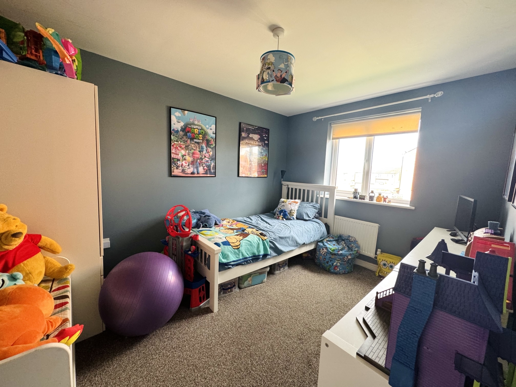

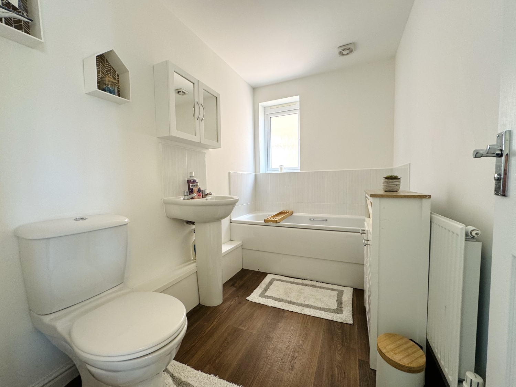

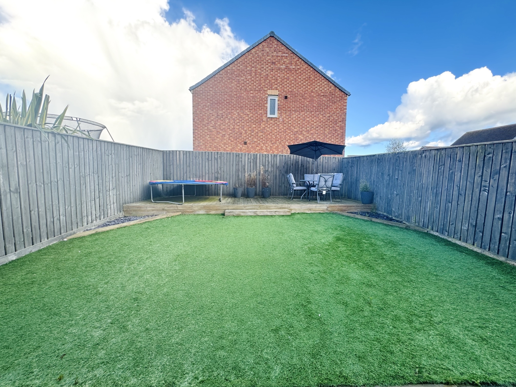
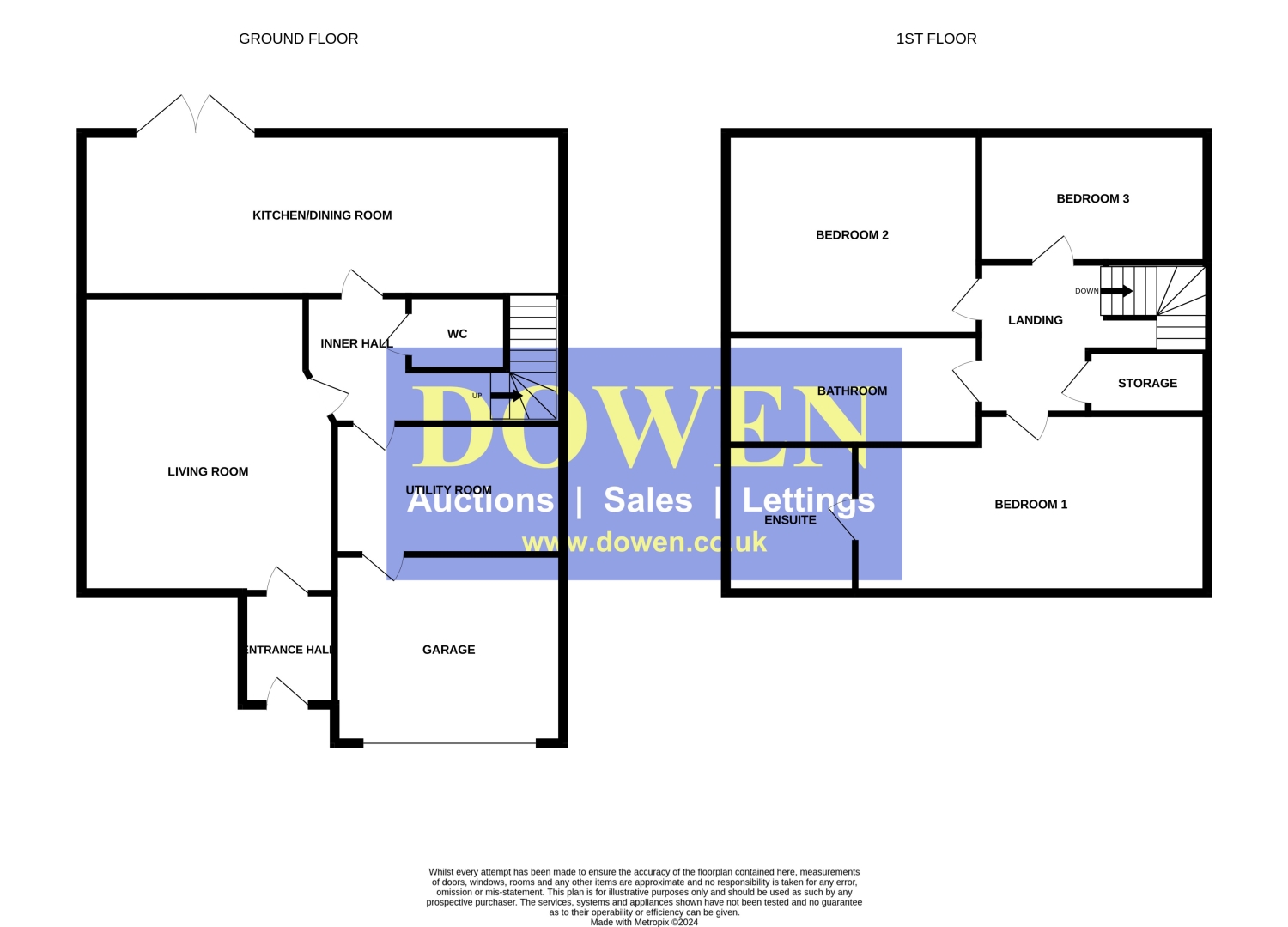
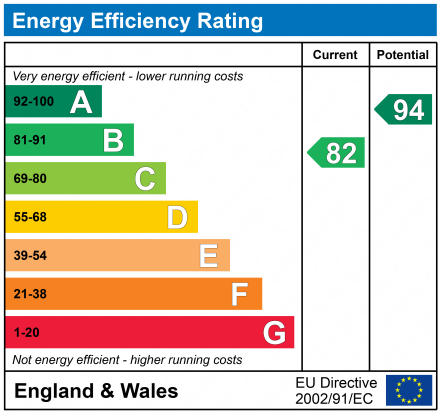
SSTC
£140,0003 Bedrooms
Property Features
Welcome to this beautifully presented 3-bedroom semi-detached property, nestled in the sought-after Rosebay Close within Shotton Colliery. This home offers a perfect blend of modern living and comfortable spaces, making it ideal for families, professionals, or anyone looking for a ready-to-move-into home. With a thoughtfully landscaped front and rear garden, driveway parking, and a converted garage offering extra storage and utility space, this property promises both style and practicality.
Upon entering the home, you are welcomed into a light-filled entrance hall, setting the tone for the rest of the house with its clean lines and modern décor. Leading through to the spacious living room, perfect for relaxing or entertaining guests, with ample natural light streaming through large windows.
From the living room, a door leads to the inner hall, which provides access to the rest of the ground floor, including a convenient downstairs WC and a utility room—ideal for laundry or additional storage. Moving further, you'll discover the heart of this home: the stunning 18ft kitchen/diner. Designed for both style and function, the kitchen boasts contemporary fittings, generous countertop space, and integrated appliances, making it a dream for any home cook. The dining area comfortably accommodates a large dining table, making it the perfect space for family meals or entertaining. French doors from the dining area open directly into the beautifully landscaped rear garden, offering a seamless indoor-outdoor flow.
The first floor offers three well-proportioned bedrooms. The master bedroom is a true retreat, featuring its own en-suite shower room, ensuring privacy and convenience. The second and third bedrooms are both spacious and versatile, suitable for use as bedrooms, a home office, or a nursery. A modern family bathroom serves the additional bedrooms, complete with a full-sized bath and contemporary fixtures.
Externally, the property continues to impress. The front garden is attractively landscaped, providing great curb appeal, while the driveway offers ample parking space and leads to the converted garage. The garage has been cleverly repurposed to offer extra storage space and an additional utility room, providing further functionality. The rear garden is a true highlight of this property, fully landscaped and designed for easy maintenance. With a mix of patio areas , decked area and astro turf, it's perfect for outdoor dining, children's play, or simply enjoying the sunshine.
This home has been lovingly maintained and is truly ready to move into, offering a blend of modern amenities and charming character. Situated in a quiet residential area with good local amenities, schools, and transport links, Rosebay Close provides a wonderful opportunity to enjoy the best of family living in Shotton Colliery.
Don't miss your chance to make this stunning property your next home.
- CUL-DE-SAC LOCATION
- THREE BEDROOMS
- MASTER BEDROOM WITH EN--SUITE
- DOWNSTAIRS W/C
- UTILITY ROOM
- 18FT KITCHEN/DINER
- DRIVEWAY
- LANSCAPED FRONT & REAR GARDENS
- HIVE HEATING
Particulars
Hall
1.2192m x 1.0414m - 4'0" x 3'5"
UPVC Door, radiator, laminate flooring
Living Room
4.9022m x 3.1242m - 16'1" x 10'3"
Double glazed window to the front elevation, radiator, laminate flooring
Inner Hall
Radiator, laminate flooring, stairs to first floor landing
Kitchen/Dining Room
5.7404m x 2.3114m - 18'10" x 7'7"
Fitted with a range of wall and base units with complementing work surfaces, Gas hob, electric oven, extractor hood, dishwasher, stainless steel sink with drainer and mixer tap, space for fridge/freezer, plumbing for washing machine, radiator, double glazed window to the rear elevation, patio doors leading to the rear garden
Cloaks/Wc
1.397m x 0.9144m - 4'7" x 3'0"
Low level w/c, wash hand basin, radiator, extractor fan
Utility
2.54m x 2.3622m - 8'4" x 7'9"
Door leading to the garage, electricity and lighting
Landing
Storage cupboard, loft access
Bedroom One
4.2164m x 2.8956m - 13'10" x 9'6"
Two double glazed windows to the front elevation, radiator
En-Suite
2.1082m x 1.4224m - 6'11" x 4'8"
Fitted with a 3 piece suite comprising of; Double Shower with mains supply, low level w/c, pedestal wash hand basin, radiator, extractor fan, part tiled walls, double glazed window to the front elevation
Bedroom Two
3.4036m x 2.667m - 11'2" x 8'9"
Double glazed window to the rear elevation, radiator
Bedroom Three
2.9972m x 2.3876m - 9'10" x 7'10"
Double glazed window to the rear elevation, radiator
Bathroom
2.6416m x 1.6764m - 8'8" x 5'6"
Fitted with a 3 piece suite comprising of; Panelled bath, pedestal wash hand basin, low level w/c, radiator, extractor fan, splash back tiling, part tiled walls, double glazed window to the side elevation
Garage
Currently used as storage space with access into the utility room.Accessed via a roller shutter, lighting and electricity
Externally
To the Front;Driveway leading to garage and Astro turf garden areaTo the Rear;Fully enclosed, landscaped garden with decked area, Astro turf, patio area, slate boarder features, outside light, tap and side access gate.






















1 Yoden Way,
Peterlee
SR8 1BP