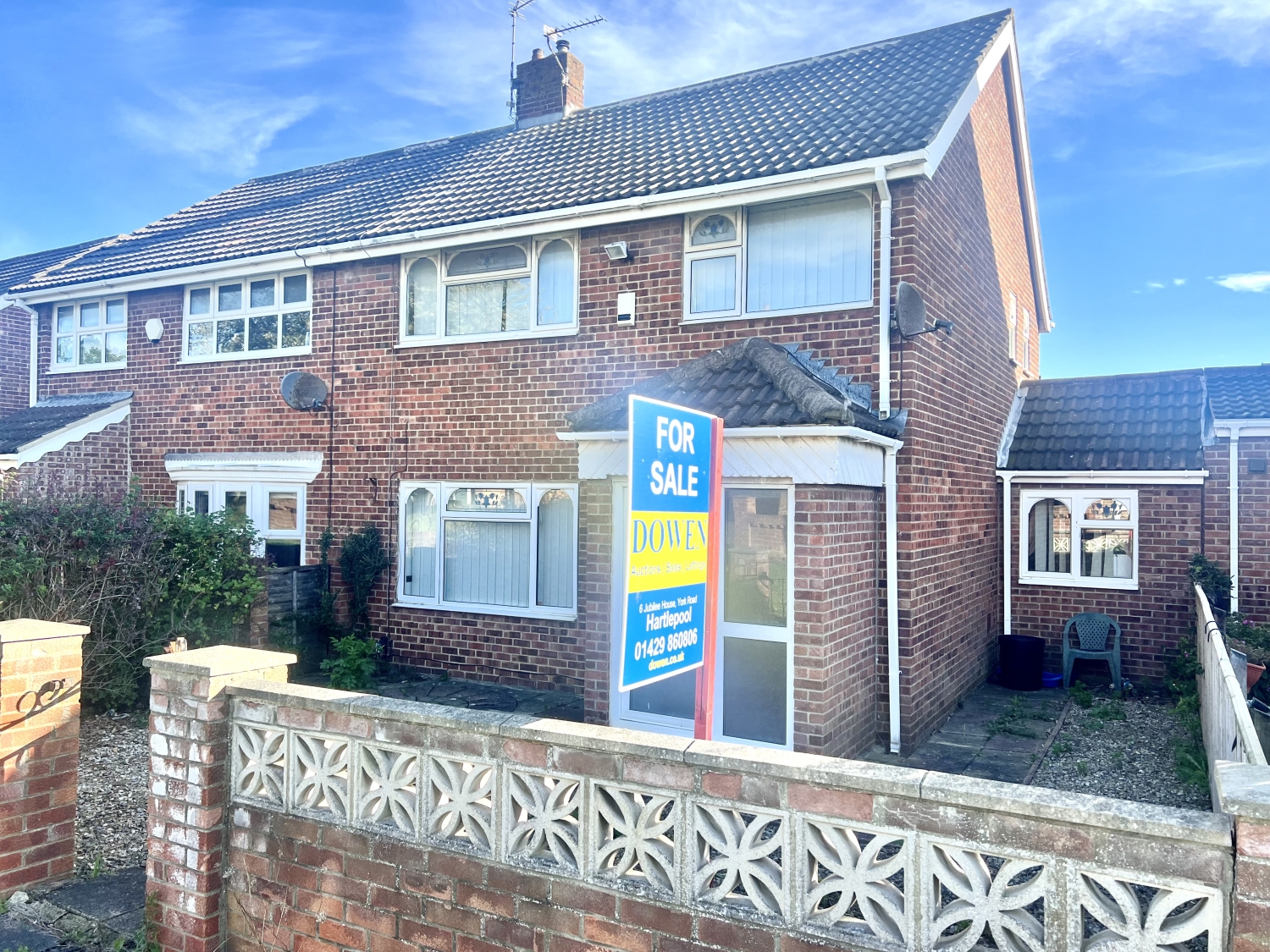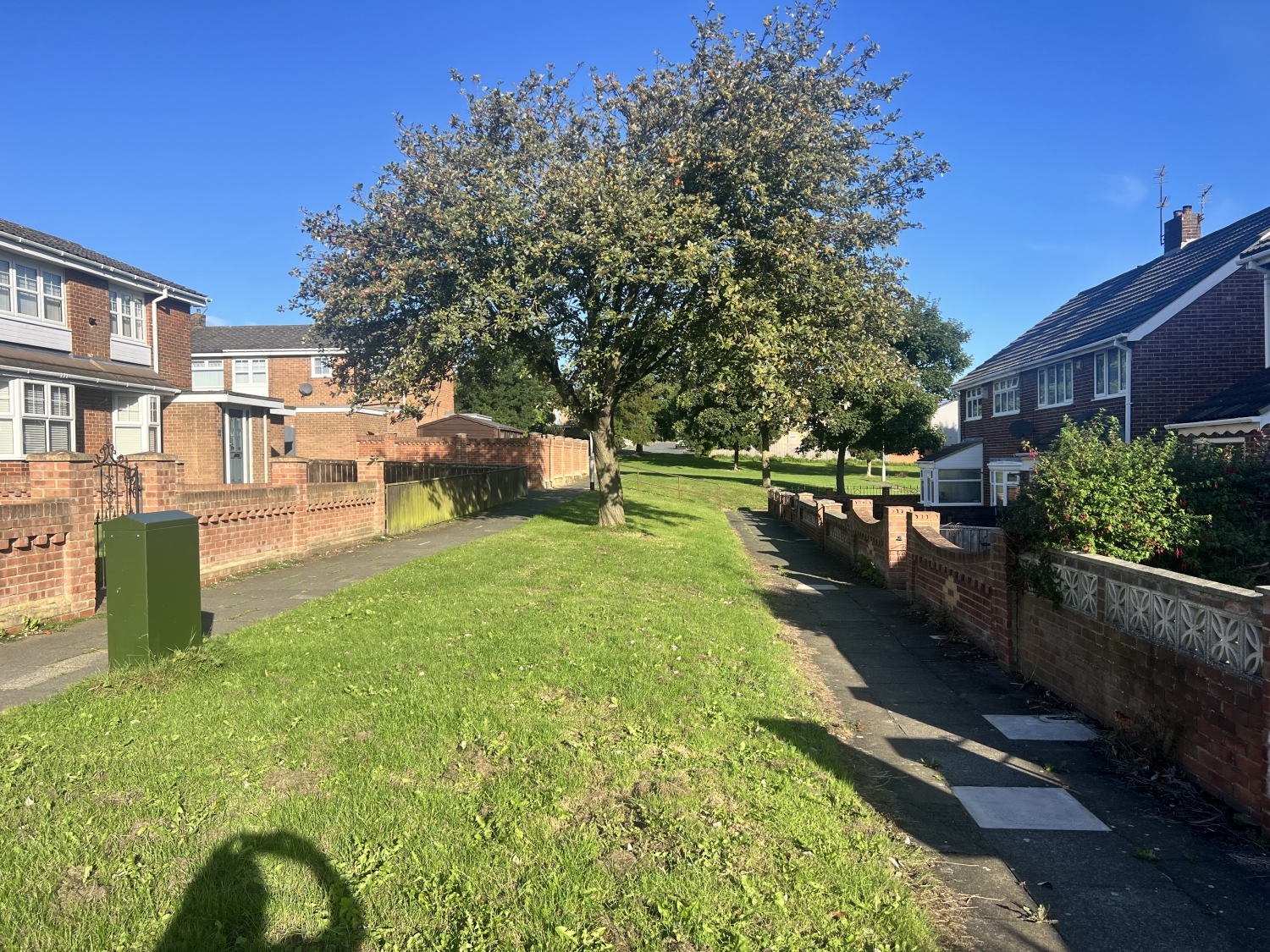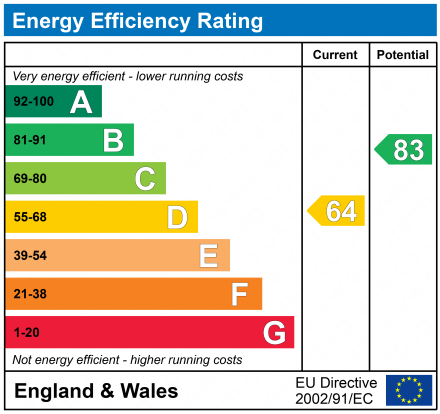


|

|
DODSWORTH WALK, CLAVERING



Under Offer
£70,0003 Bedrooms
Property Features
This property is being offered at a starting bid of £70,000 plus a reservation fee. It is listed for sale by iamsold in association with Dowen Estates Agents. For more information and to arrange a viewing, please contact Dowen Estate Agents Hartlepool at 01429 860806. This three-bedroom semi-detached home, complete with the added benefit of a garage, located on Dodsworth Walk in the popular Clavering area of Hartlepool. With shops, schools, and excellent commuter links nearby, this property offers both convenience and potential. Priced to reflect some required improvements, this home is a fantastic opportunity for buyers looking to personalise their space. The property features an entrance hall leading to a spacious lounge through dining room, a conservatory, and a kitchen. Upstairs, there are three bedrooms and a family bathroom, with the bonus of a boarded loft space featuring a Velux window, ideal for extra storage or future use. Externally, the front garden is enclosed by a wall, and to the rear, there is a small, low-maintenance courtyard. This property is offered with No Onward Chain.
This property is for sale by the Modern Method of Auction. Should you view, offer or bid on the property, your information will be shared with the Auctioneer, iamsold Limited This method of auction requires both parties to complete the transaction within 56 days of the draft contract for sale being received by the buyers solicitor. This additional time allows buyers to proceed with mortgage finance (subject to lending criteria, affordability and survey). The buyer is required to sign a reservation agreement and make payment of a non-refundable Reservation Fee. This being 4.2% of the purchase price including VAT, subject to a minimum of £6,000.00 including VAT. The Reservation Fee is paid in addition to purchase price and will be considered as part of the chargeable consideration for the property in the calculation for stamp duty liability. Buyers will be required to go through an identification verification process with iamsold and provide proof of how the purchase would be funded. This property has a Buyer Information Pack which is a collection of documents in relation to the property. The documents may not tell you everything you need to know about the property, so you are required to complete your own due diligence before bidding. A sample copy of the Reservation Agreement and terms and conditions are also contained within this pack. The buyer will also make payment of £300 including VAT towards the preparation cost of the pack, where it has been provided by iamsold. The property is subject to an undisclosed Reserve Price with both the Reserve Price and Starting Bid being subject to change. Referral Arrangements The Partner Agent and Auctioneer may recommend the services of third parties to you. Whilst these services are recommended as it is believed they will be of benefit; you are under no obligation to use any of these services and you should always consider your options before services are accepted. Where services are accepted the Auctioneer or Partner Agent may receive payment for the recommendation and you will be informed of any referral arrangement and payment prior to any services being taken by you.
- Great Potential & No Chain
- Hallway, Lounge Through Diner & Conservatory
- First Floor Bathroom & Boarded Loft Space
- Garden & Garage
Particulars
Reception Hallway
Entered via a uPVC door, double glazed frosted side panel window, spindle stairs to the first floor, single central heating radiator and under stairs storage cupboard.
Kitchen
4.4704m x 2.9972m - 14'8" x 9'10"
Fitted with a range of wall and base units having heat resistant working surfaces incorporating a white sink unit with mixer tap and drainer, splash back tiling, laminate flooring, uPVC external door, window to the rear and central heating radiator.
Lounge
4.1656m x 3.8862m - 13'8" x 12'9"
Having a double glazed window to the front, single central heating radiator, Mahogany effect feature fire surround with marble effect hearth and insert housing a Baxi Bermuda gas fire, coved and textured ceiling.
Dining Room
3.2004m x 2.6924m - 10'6" x 8'10"
Having double glazed patio doors, single central heating radiator, coved and textured ceiling.
Conservatory
Built on a brick built base with pitched acrylic roof.
Landing
With double glazed window to the side, access to the roof void which has retractable ladder, Velux window.
Bathroom
Fitted with a four piece suite comprising from a panelled bath, walk in shower, w.c, wash hand basin, double glazed window to the rear and side, single central heating radiator, coved and textured ceiling.
Bedroom One
3.6068m x 3.4036m - 11'10" x 11'2"
With double glazed window to the front and single central heating radiator.
Bedroom Two
3.7592m x 2.8956m - 12'4" x 9'6"
Having double glazed window to the rear and single central heating radiator.
Bedroom Three
2.8194m x 2.4384m - 9'3" x 8'0"
Having double glazed window to the front and single central heating radiator.
Outside
To the front there is a wall enclosed garden whilst to the rear there is a small courtyard with gated rear access. Garage.



6 Jubilee House,
Hartlepool
TS26 9EN