


|

|
STONEYCROFT WAY, SEAHAM, COUNTY DURHAM, SR7
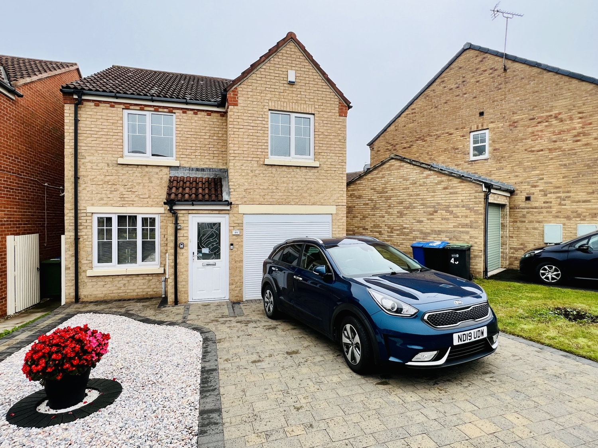
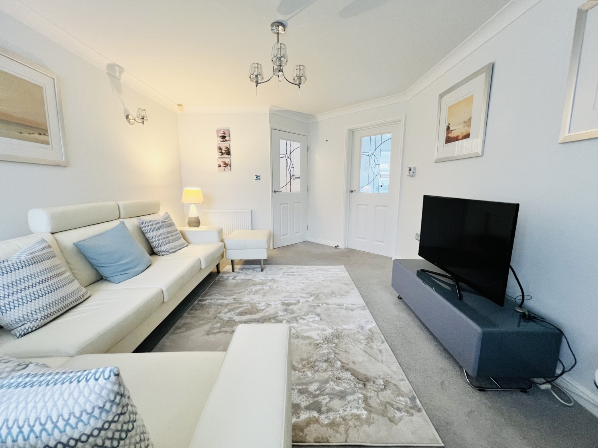
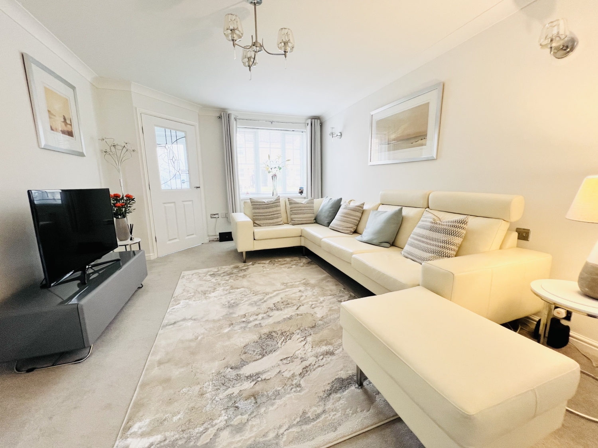
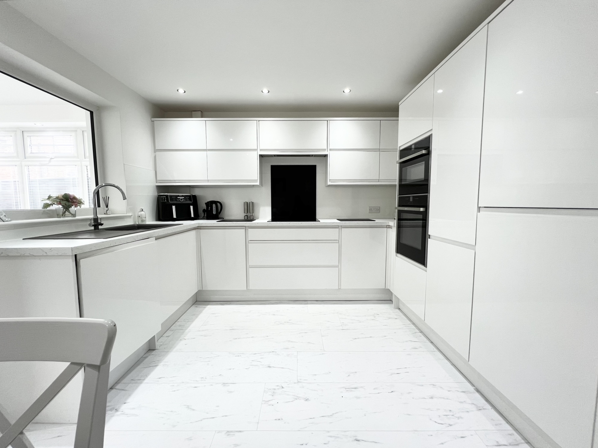
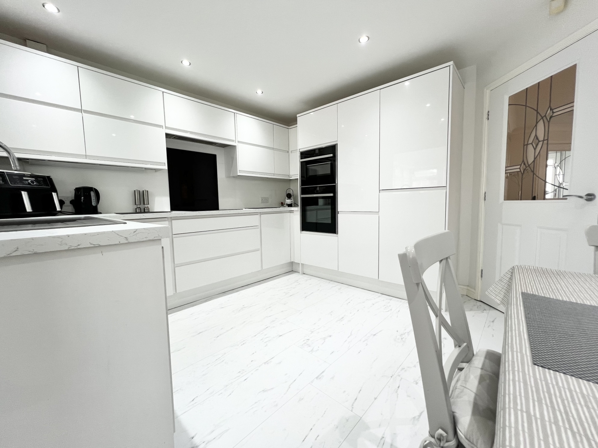
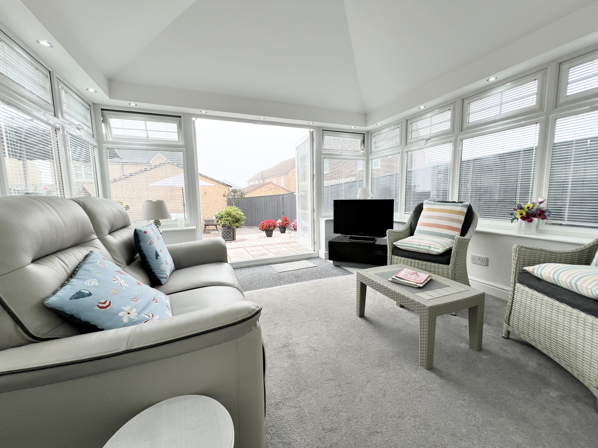
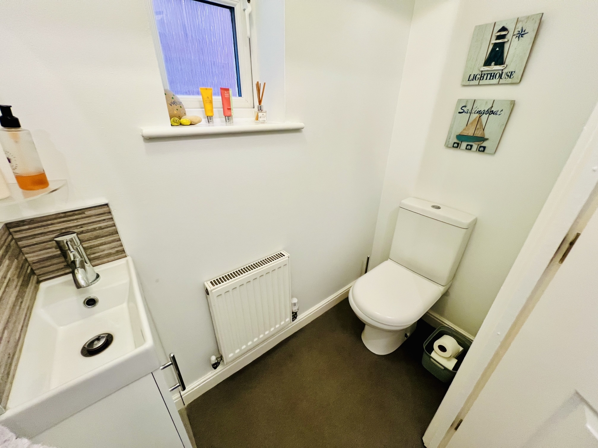
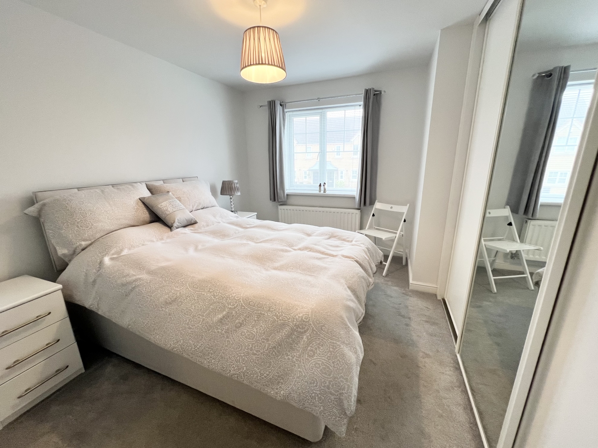
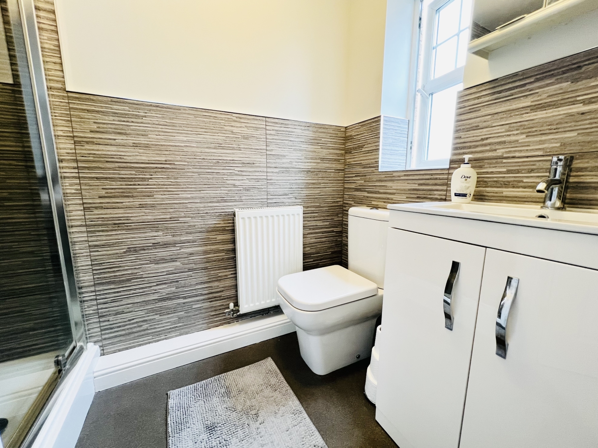
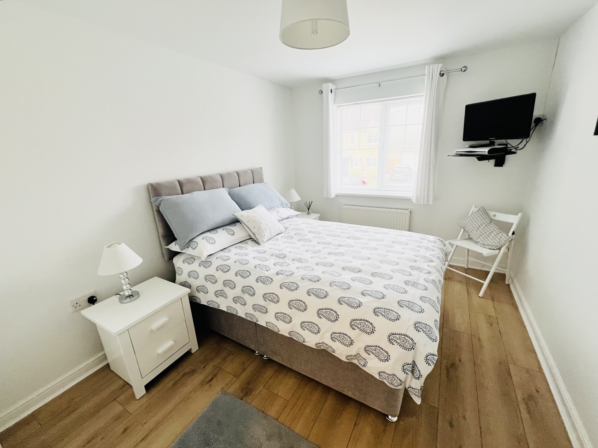
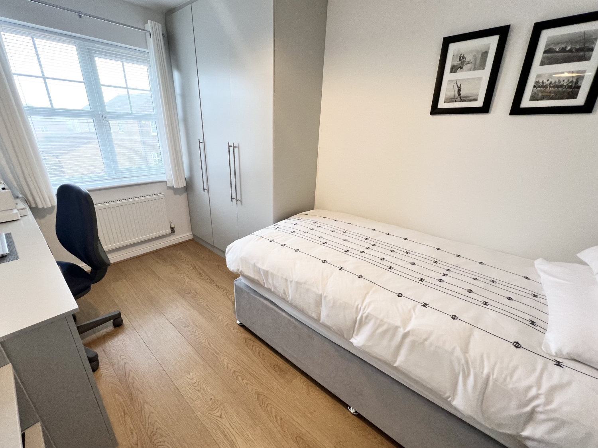
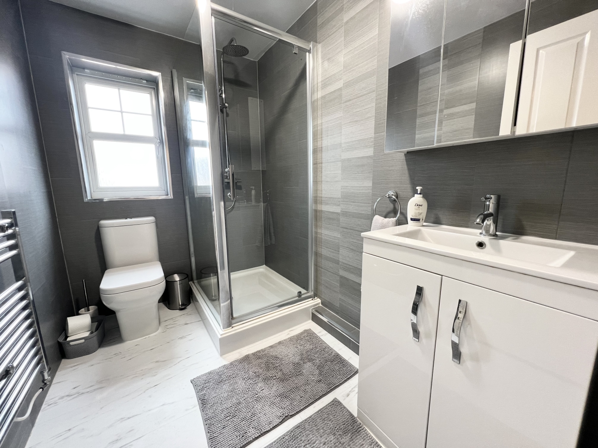
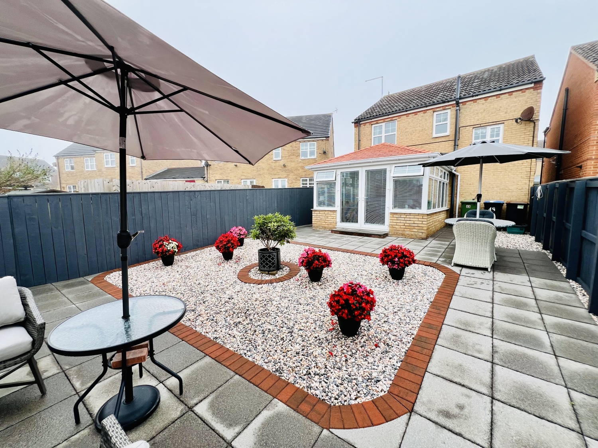
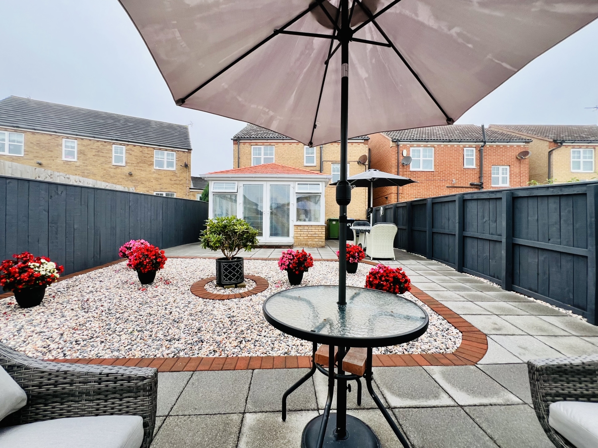
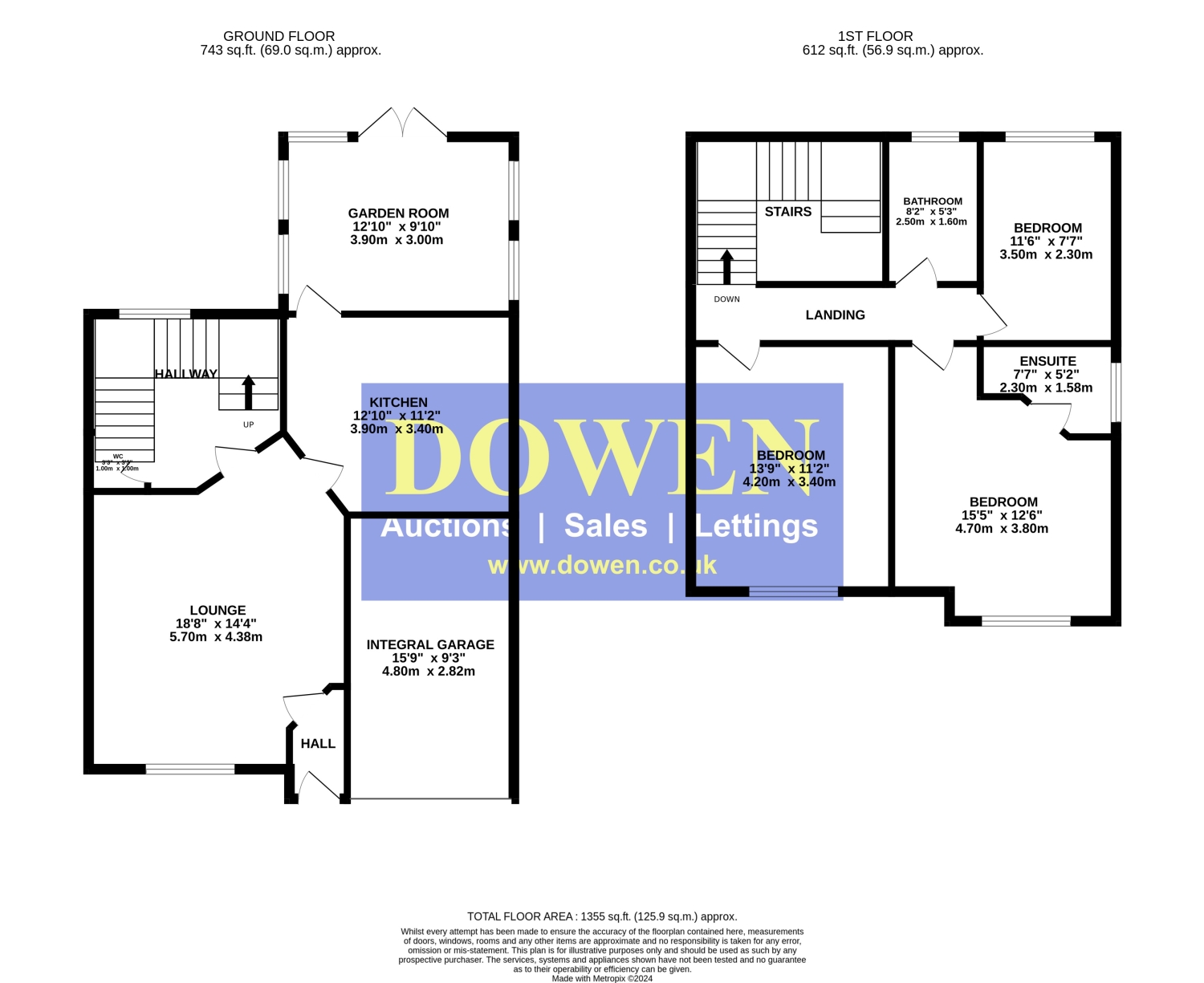
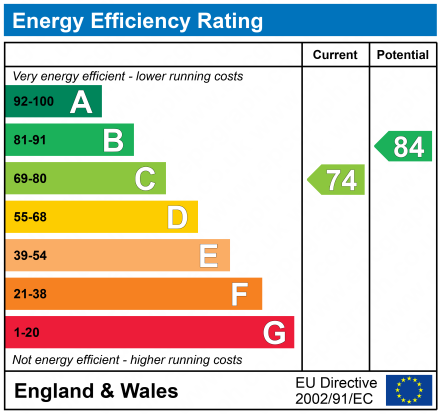
SSTC
£290,0003 Bedrooms
Property Features
Occupying an excellent position in the development, we are delighted to present this spacious, extended, and impeccably re-fitted detached property, boasting gas-fired central heating and double glazing throughout. This home has been significantly enhanced by our clients, offering a beautifully refitted kitchen with appliances that seamlessly opens into a superb garden room, ideal for modern living.
The property enjoys a spacious garden room to the rear, providing additional living space perfect for relaxation or entertaining. The entire home is excellently presented throughout, with recent updates including a refitted kitchen, bathroom, and en suite, as well as an upgraded central heating system for added comfort and efficiency.
The ground floor layout includes an entrance porch, a comfortable lounge, kitchen featuring stylish, refitted units, garden room, WC and inner hallway. On the first floor, you'll find three well-proportioned bedrooms, including a master with a beautifully refitted en suite, and a modern family shower room.
Externally, the property features well-maintained gardens to both the front and rear, with the rear garden offering a high degree of privacy and seclusion, perfect for outdoor enjoyment. A driveway provides ample parking and leads to a garage equipped with power, plumbing, and an electric roller door for added convenience.
Located in the desirable East Shore Village, the property is conveniently close to a range of local shops and amenities within the development. For a more comprehensive shopping experience, Seaham Town Centre and Dalton Park Shopping Outlet are just a short distance away. With easy access to the A19 Highway, commuting to other regional centers is effortless.
This home is truly a gem, offering both style and substance in a prime location.
- EXCELLENTLY PRESENTED
- SPACIOUS SUN ROOM TO THE REAR
- REFITTED KITCHEN
- RE-APPOINTED SHOWER ROOM & ENSUITE
- DRIVEWAY, GARDENS & GARAGE
- VIEWING ESSENTIAL
Particulars
Entrance Vestibule
Lounge
5.7m x 4.38m - 18'8" x 14'4"
Kitchen
3.9m x 3.4m - 12'10" x 11'2"
Garden Room
3.9m x 3m - 12'10" x 9'10"
Cloaks/Wc
1.1m x 1.1m - 3'7" x 3'7"
Landing
Bedroom
4.7m x 3.8m - 15'5" x 12'6"
Ensuite
2.3m x 1.58m - 7'7" x 5'2"
Bedroom
4.2m x 3.4m - 13'9" x 11'2"
Bedroom
3.5m x 2.3m - 11'6" x 7'7"
Shower Room
2.5m x 1.6m - 8'2" x 5'3"
Outside
















25 Church Street,
Seaham
SR7 7HQ