


|

|
MARY TERRACE, BOWBURN, DURHAM, COUNTY DURHAM, DH6
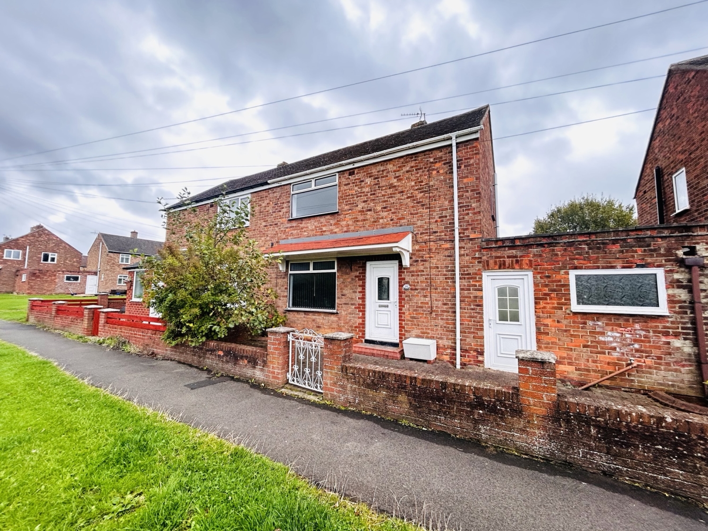
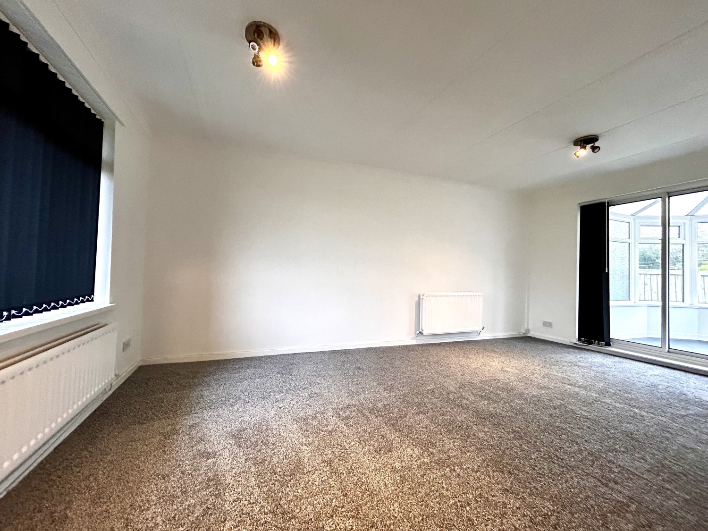
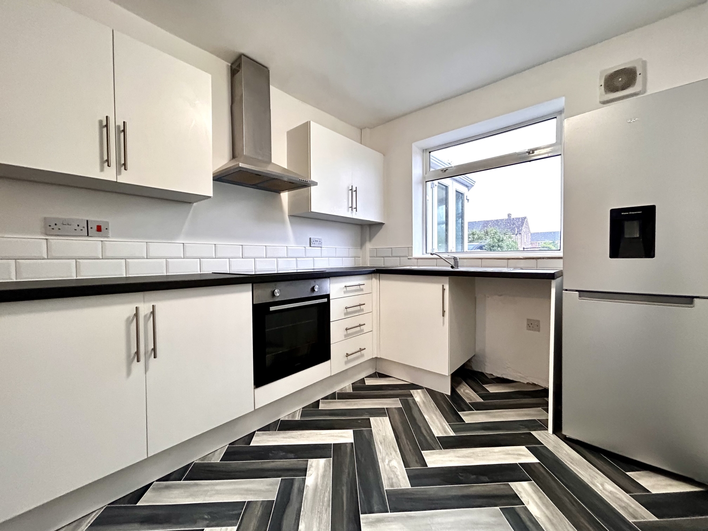
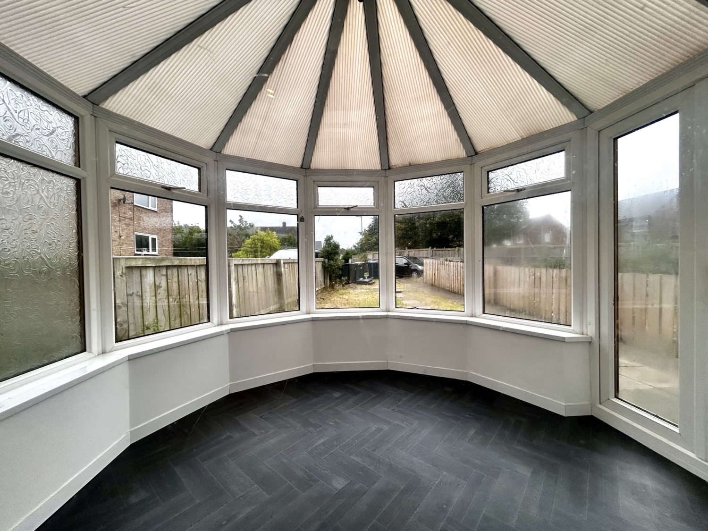
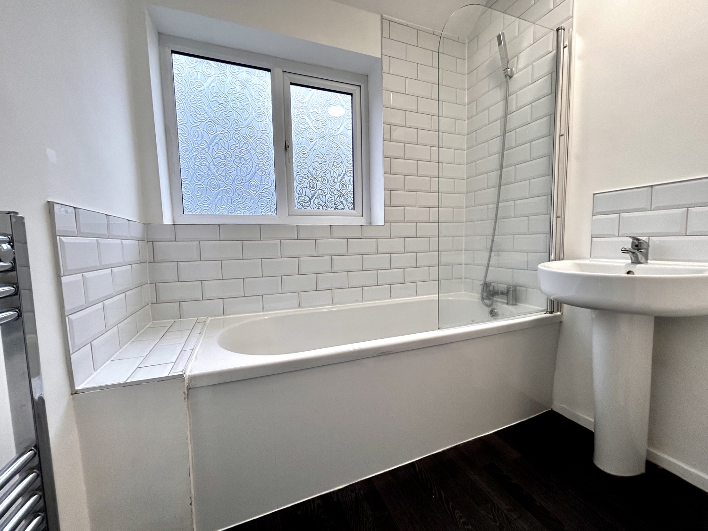
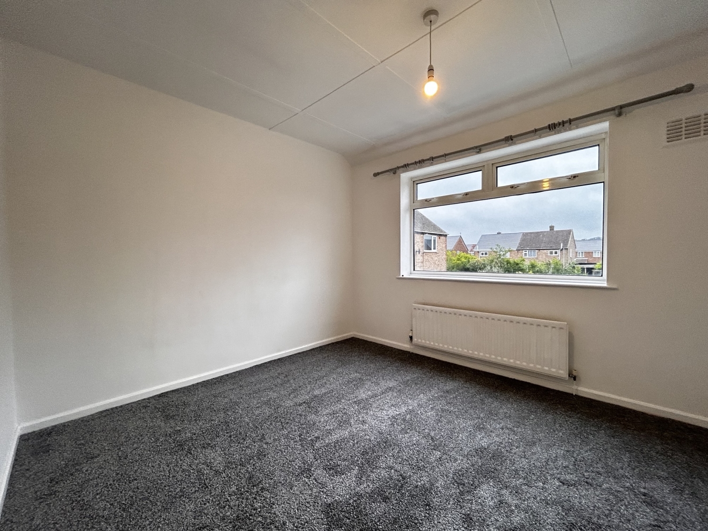
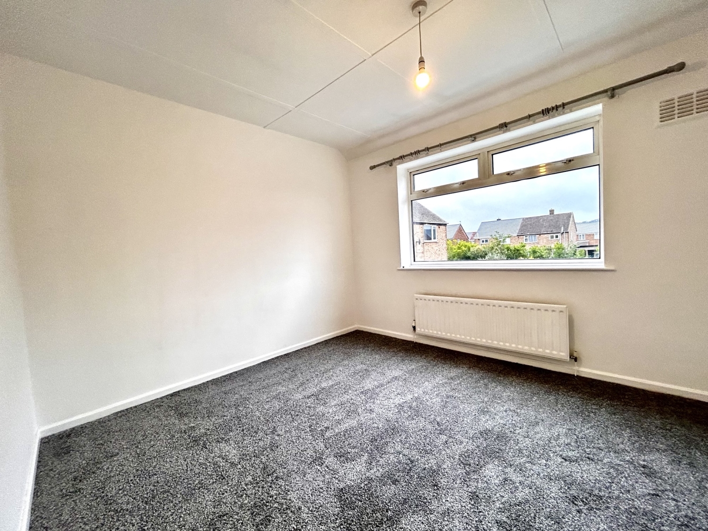
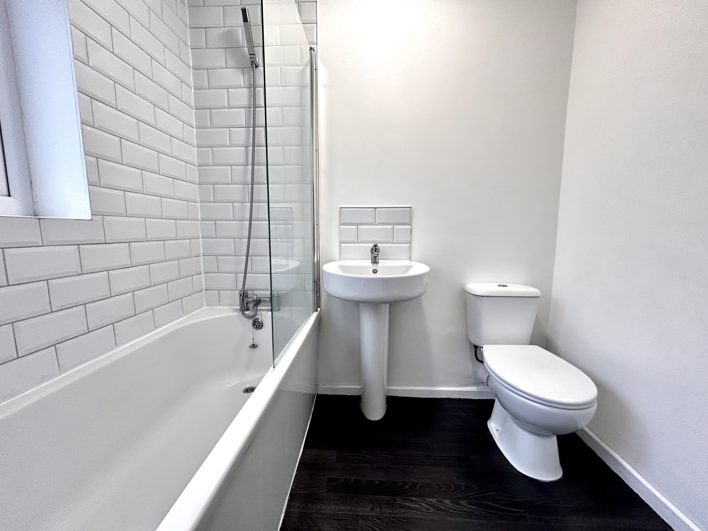
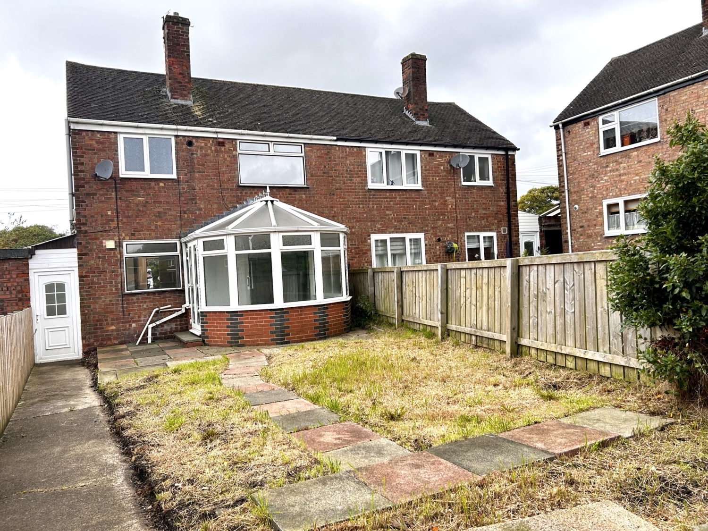
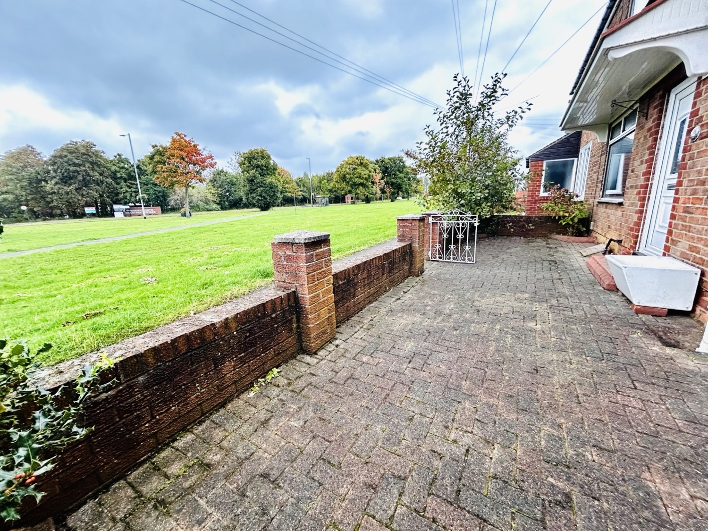
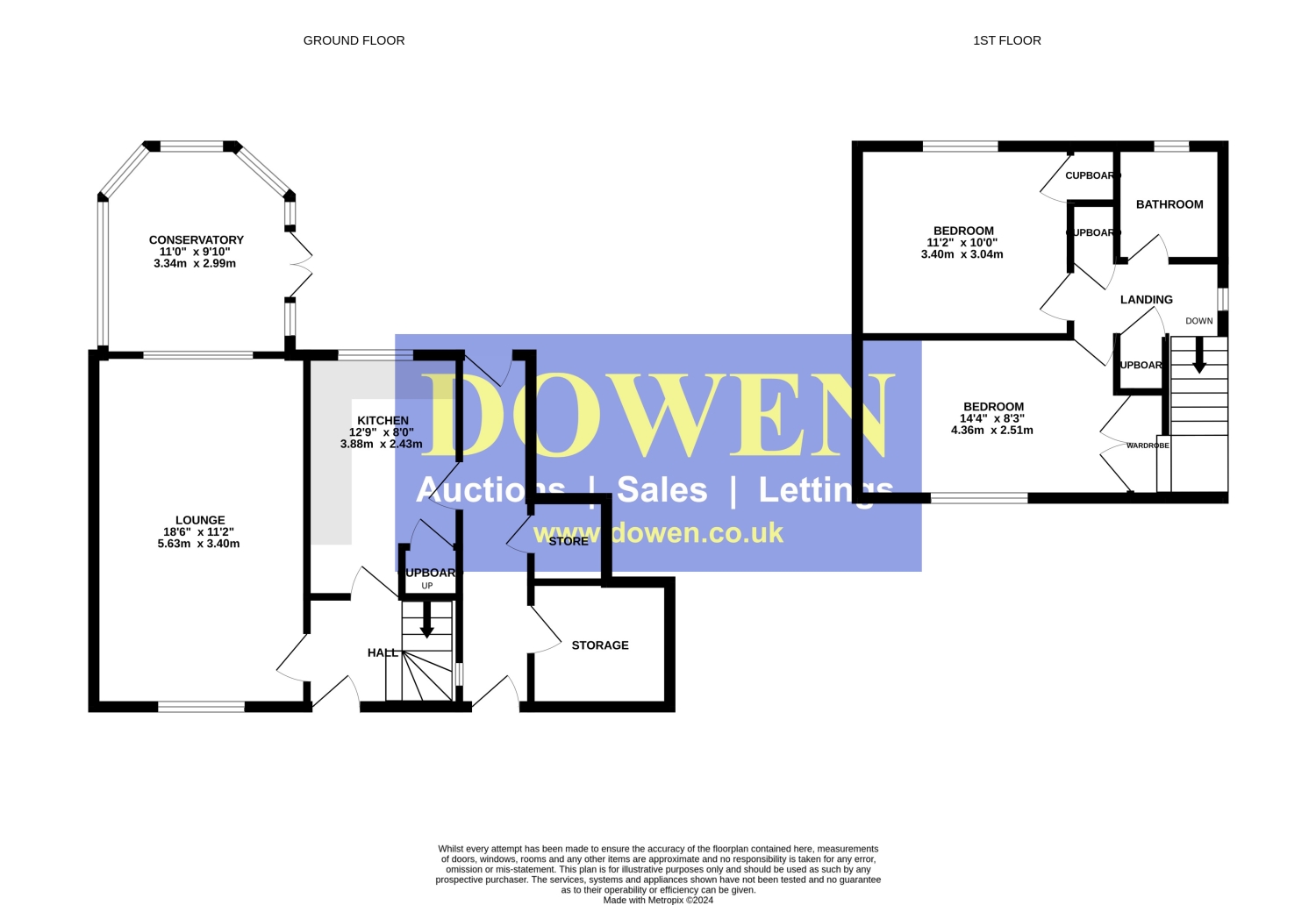
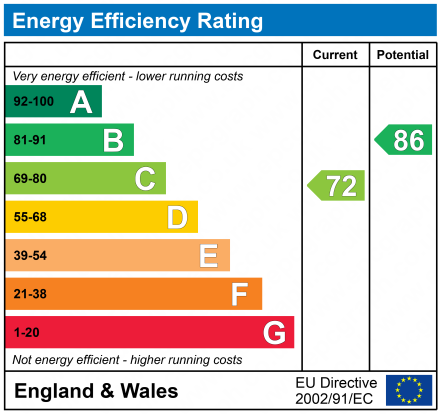
Under Offer
Offers Over £95,0002 Bedrooms
Property Features
A spacious and well presented semi detached house with gardens to front and rear, modern refitted kitchen and bathroom, Conservatory over looking rear garden as well as usefull storage room and utility room accessed via a covered passage way to the side of the property. Close to local shops and primary school. Great access to Durham City and the A1(M).
This spacious and well-presented semi-detached house offers gardens at both the front and rear. The property features a modern refitted kitchen and bathroom, as well as a conservatory that overlooks the rear garden. Additionally, there is a useful storage room and utility room, both of which are accessible via a covered passageway on the side of the house. It is conveniently located close to local shops and a primary school, with great access to Durham City and the A1(M).
The floor plan includes an entrance leading to a comfortable lounge, a conservatory, a modern kitchen, two double bedrooms, and a bathroom with WC. Outside, the property boasts a rear garden and a front area with an open aspect overlooking a green space.
Bowburn offers a range of local shops and amenities, with further facilities available nearby in Coxhoe. For a more comprehensive selection of shopping and recreational options, Durham City Centre is just three miles away. The location is ideal for commuters, with the A1(M) Motorway Interchange only a short drive away, providing excellent road links to other regional centers.
- Semi Detached House
- Popular Bowburn Location
- Two Double Bedrooms
- Stylish Modern Kitchen and Bathroom
- Garden Front and Rear
- No Onward Chain
- Well Presented Throughout Including New Carpets
- Conservatory To Rear
Particulars
Room Dimensions
Entrance Hallway -Lounge - 5.66m x 3.38m (18'07 x 11'01) -Conservatory - 3.40m x 2.97m (11'02 x 9'09) -Kitchen - 3.99m x 2.49m (13'01 x 8'02) -Utility Area & Store - 2.13m x 2.06m (7'0 x 6'09) -First Floor -Bedroom - 4.39m x 2.62m (14'05 x 8'07) -Bedroom - 3.35m x 3.02m (11'0 x 9'11) -Bathroom/Wc - 1.96m x 2.03m (6'05 x 6'08) -












3b Old Elvet,
Durham
DH1 3HL