


|

|
ELLISON STREET, ELWICK ROAD
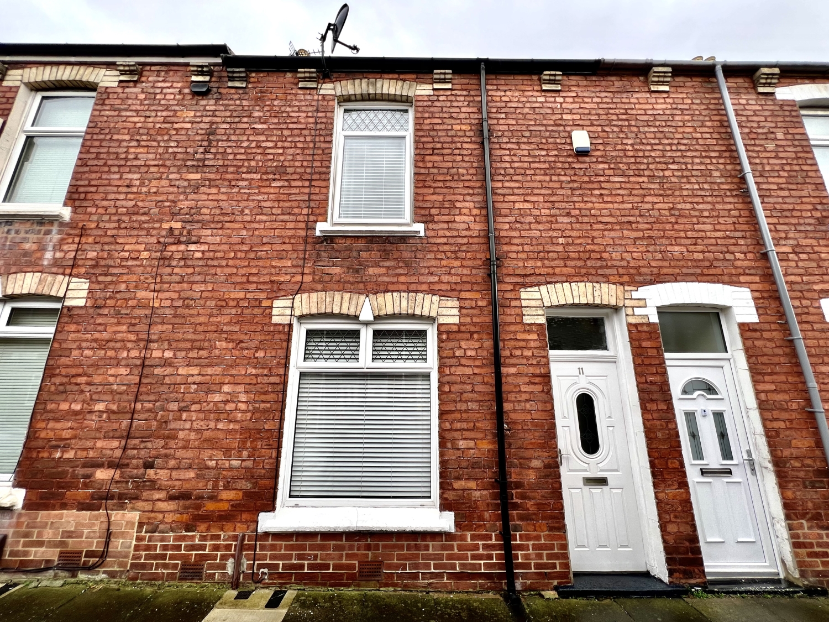
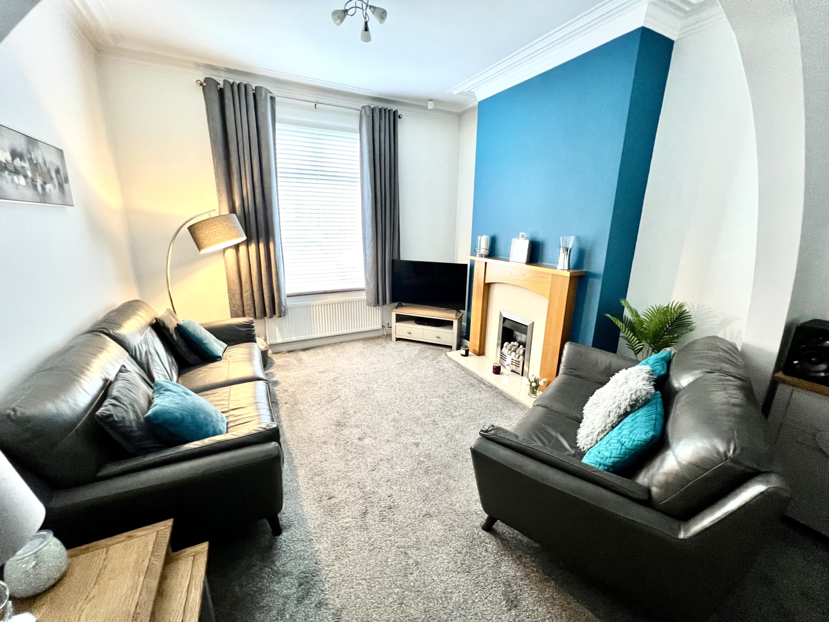
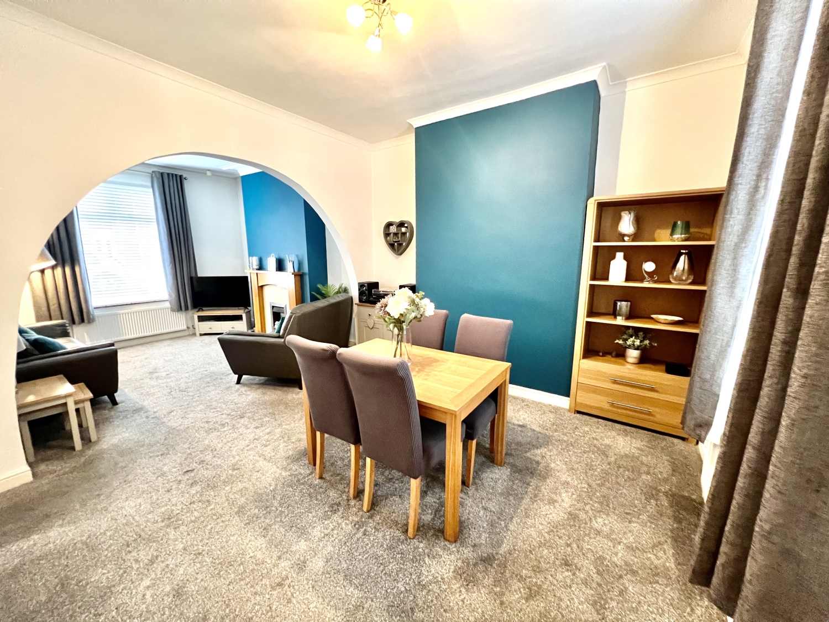
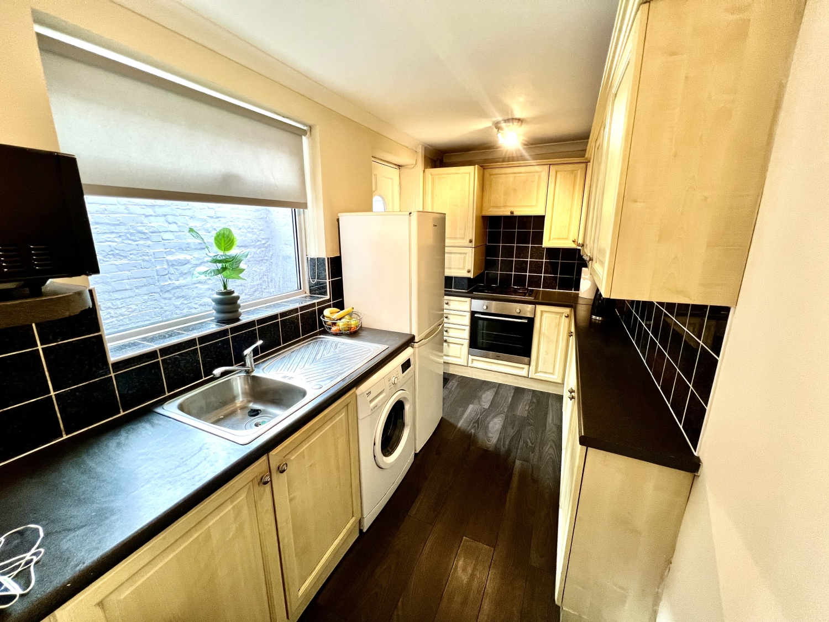
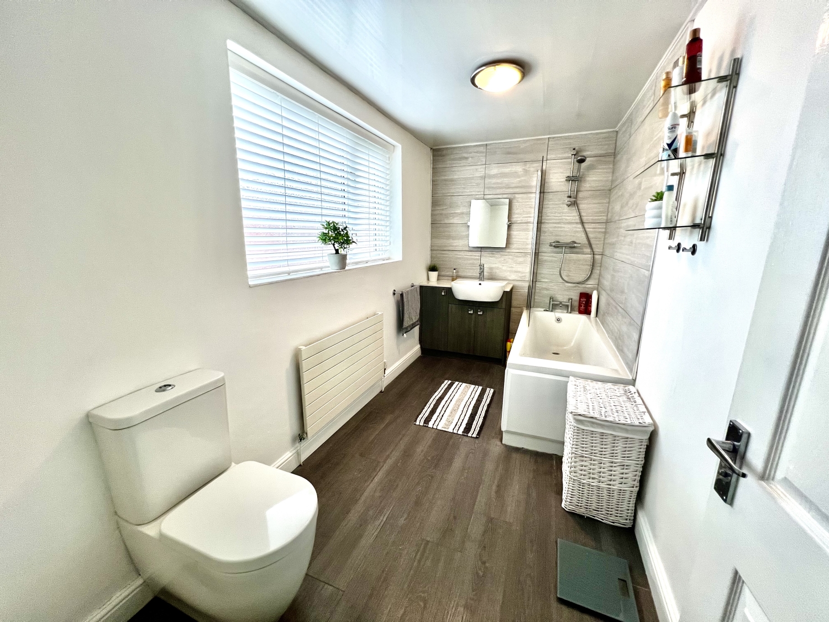
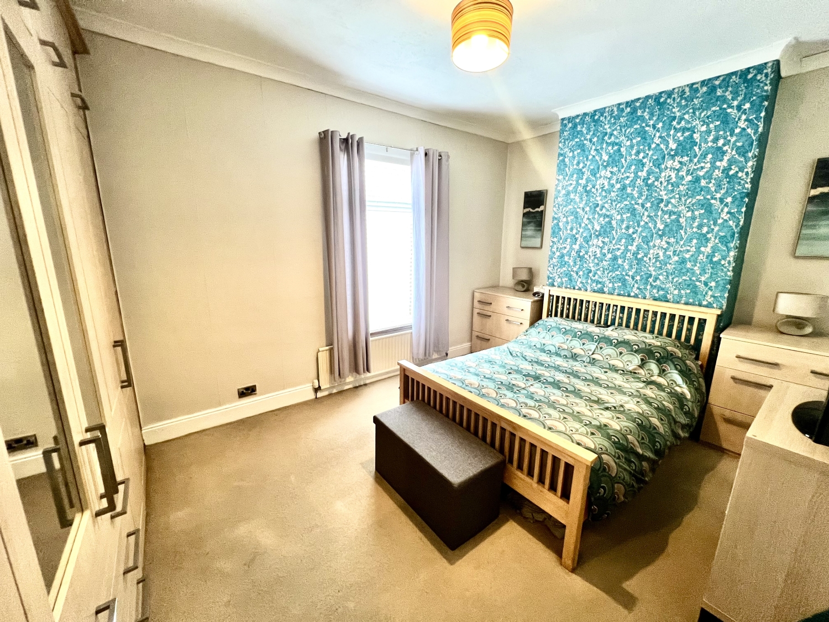
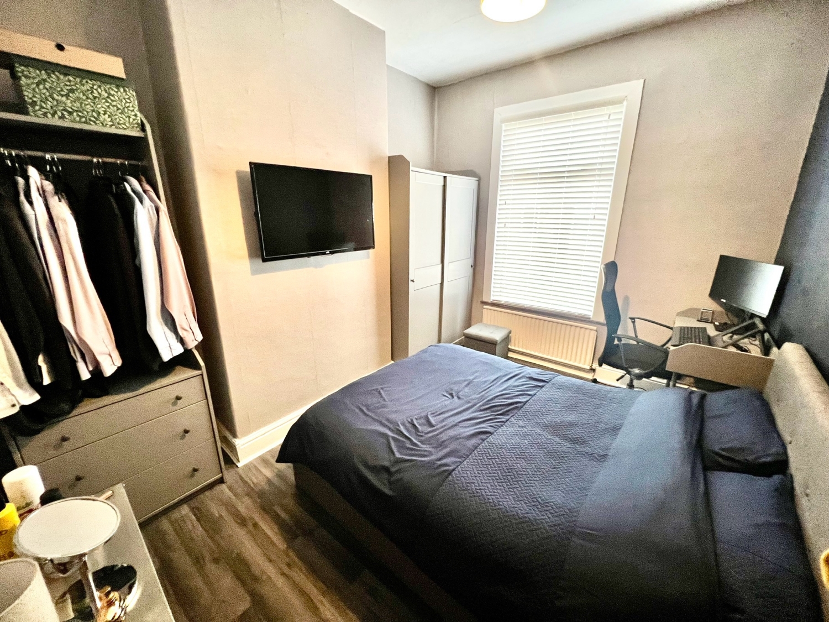
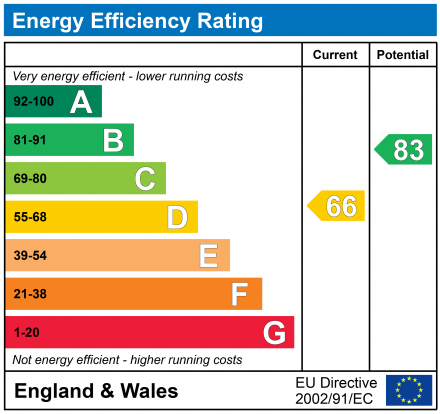
Under Offer
OIRO £67,5002 Bedrooms
Property Features
Welcome to this hidden gem on Ellison Street, a beautifully presented home that has been lovingly maintained by its current owners for many years and is now ready for new beginnings. Situated just off Elwick Road, this property enjoys easy access to a variety of local shops and amenities. From the moment you step inside, you'll appreciate the charm and care that has gone into maintaining this home. The ground floor comprises a welcoming vestibule and hallway, leading into a cosy lounge where the feature fireplace serves as a focal point. There's also a separate dining room, ideal for entertaining, and an excellent fitted kitchen equipped with built-in cooking appliances. Upstairs, a half-landing leads to a spacious, fully refitted bathroom that is modern and impeccably clean. The first floor boasts two generous double bedrooms, with the master featuring an extensive range of fitted wardrobes for plenty of storage. Additional highlights include gas central heating (GCH), double-glazed windows throughout, and a lovely courtyard area outside, perfect for relaxing. This delightful home is truly move-in ready—don't miss your chance to view this wonderful property!
- Hidden Little Gem
- Vestibule, Hallway
- Two Reception Rooms
- Excellent Fitted Kitchen With Built In Oven
- Tip Top Refitted First Floor Bathroom
- Two Double Bedrooms
Particulars
Entrance Vestibule
Entered via a Hardwood door and laminate flooring.
Reception Hallway
Having laminate flooring, central heating and stairs to the first floor.
Dining Room
3.7338m x 3.5814m - 12'3" x 11'9"
Having a double glazed window to the rear and central heating radiator.
Lounge
3.6322m x 3.3274m - 11'11" x 10'11"
Having a double glazed window to the front, central heating radiator, Oak effect feature fire surround with marble effect hearth and insert housing a living flame gas fire and corniced ceiling.
Kitchen
3.7084m x 2.0066m - 12'2" x 6'7"
Fitted with a range of wall and base units having contrasting working surfaces incorporating a stainless steel sink unit with mixer tap and drainer, double glazed window to the side, side entrance door, built in oven, has hob and extractor hood, splash back tiling, laminate flooring and useful storage cupboard.
Half Landing
Bathroom
3.7084m x 1.8288m - 12'2" x 6'0"
Refitted with a stunning white three piece suite comprising from a panelled bath with shower over and shower screen, vanity wash hand basin, w.c, double glazed frosted window to the side, splash back tiling and central heating radiator.
Landing
With storage cupboard.
Bedroom One
4.0894m x 3.3528m - 13'5" x 11'0"
With double glazed window to the front, central heating radiator and fitted wardrobes with overhead storage.
Bedroom Two
3.6068m x 2.8194m - 11'10" x 9'3"
Having double glazed window to the rear, central heating radiator and laminate flooring.
Outside
To the rear there is a pleasant courtyard.








6 Jubilee House,
Hartlepool
TS26 9EN