


|

|
LUMLEY STREET, MILLFIELD, SUNDERLAND, TYNE AND WEAR, SR4
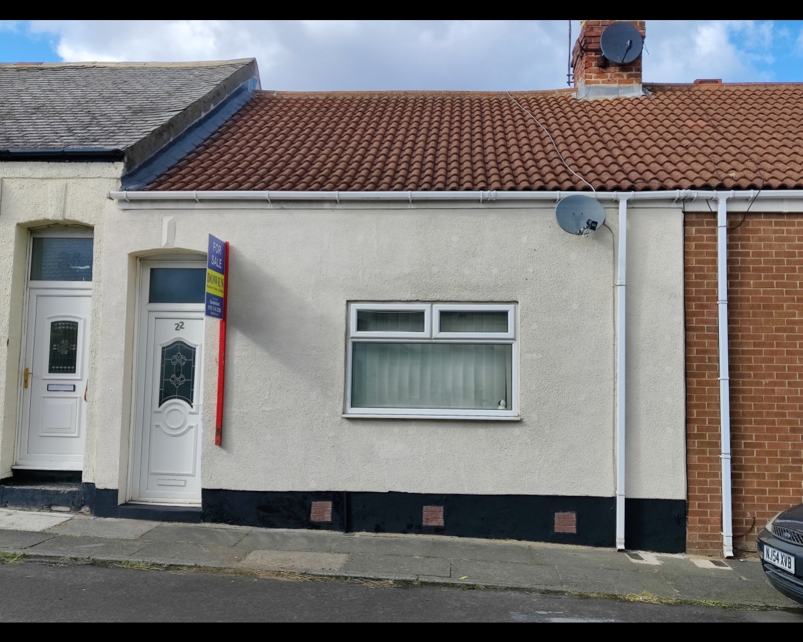
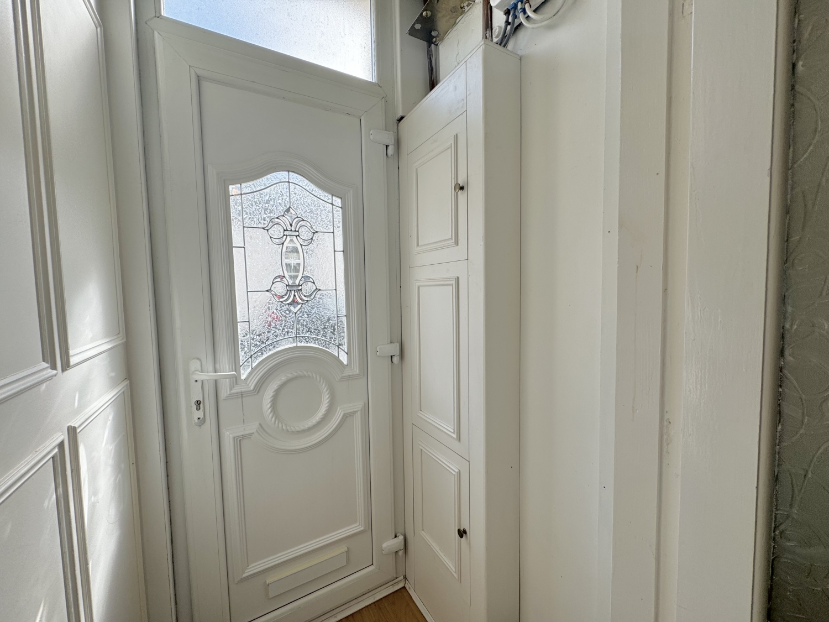
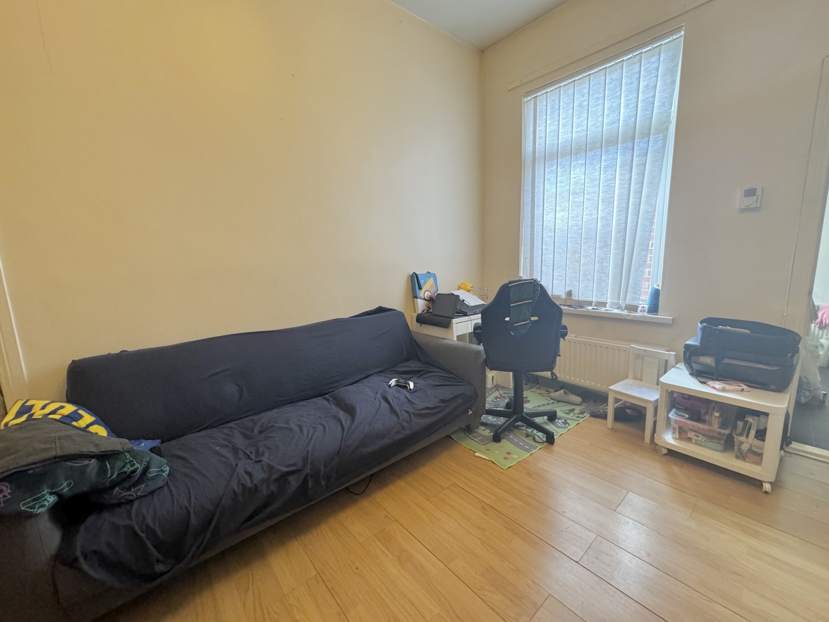
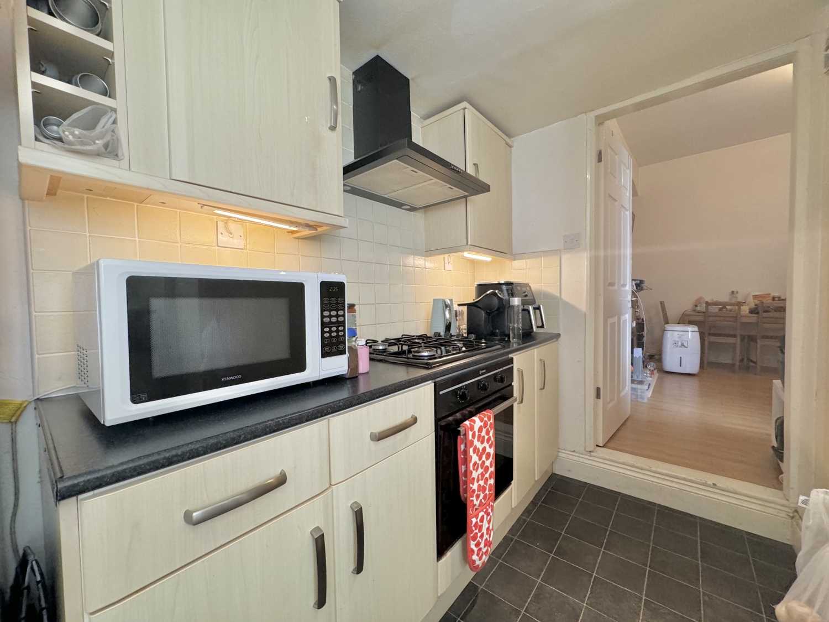
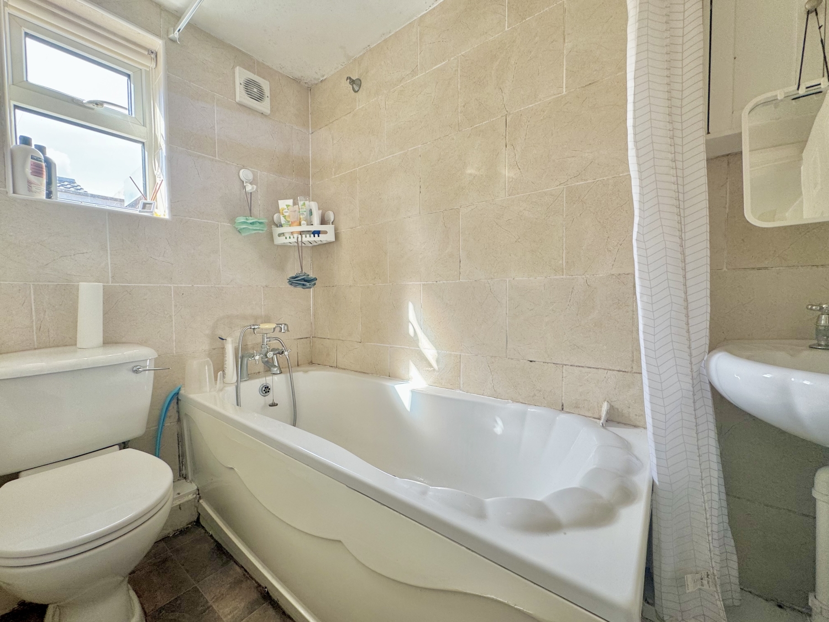
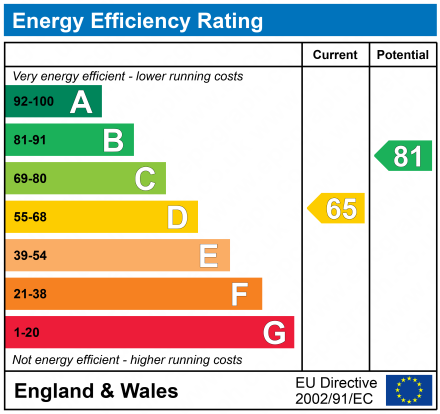
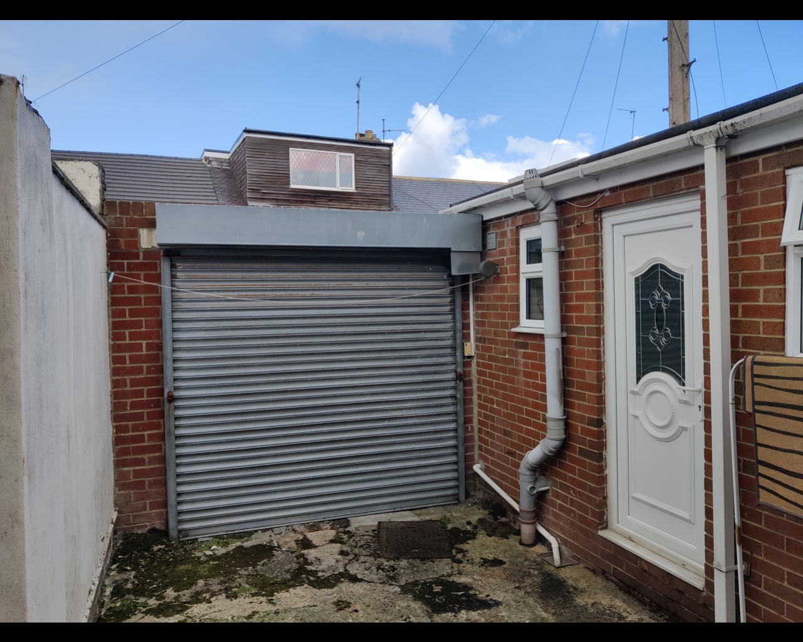
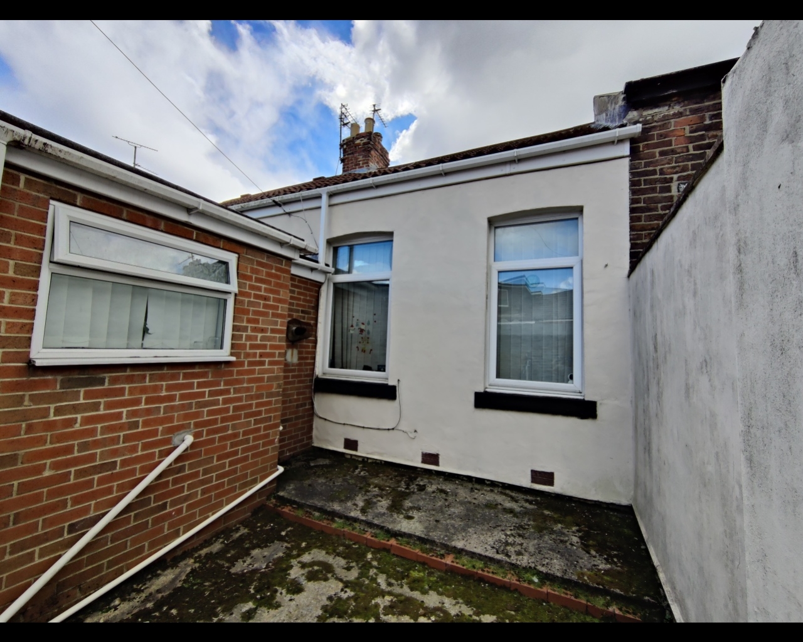
.jpg)
Under Offer
£79,9502 Bedrooms
Property Features
Dowen proudly presents a charming two-bedroom terraced cottage in the sought-after Millfield area, ideally positioned near local amenities, excellent transport links, and Sunderland Royal Hospital. This property is currently tenanted, offering the flexibility to be sold with or without the tenant in situ, making it a seamless investment opportunity for buy-to-let buyers. The home features an inviting entrance hallway leading to a spacious front bedroom and a comfortable lounge. A second bedroom offers additional living space. The well-appointed kitchen connects to a rear lobby and a modern three-piece bathroom suite. The property benefits from gas central heating (GCH) and double glazing (DBL GLZ) throughout, ensuring comfort and efficiency. Outside, a private enclosed yard adds outdoor space. To learn more or arrange a viewing, please contact Dowen at 0191 514 2299.
- 2 BEDROOMS
- TERRACED COTTAGE
- TENANTED SOLD WITH OR WITHOUT
- REAR YARD
- POPULAR AREA
- GCH / DBL GLZ
Particulars
Entrance Hallway
Entrance via UPVC double glazed door into entrance vestibule, through further timber door into main entrance hallway, laminate flooring, loft access, radiator
Lounge
4.1148m x 3.8354m - 13'6" x 12'7"
UPVC double glazed window, radiator, feature fireplace with electric fire, laminate flooring
Kitchen
3.4036m x 2.5146m - 11'2" x 8'3"
Good range of wall and base units, heat resistant work surfaces, stainless steel sink unit with mixer tap, plumbing for washing machine, UPVC double glazed window, radiator, integrated oven, hob and extractor, tiling to splash and work areas, enclosed wall mounted gas fired combi boiler, spotlights to ceiling
Rear Lobby
2.5146m x 1.016m - 8'3" x 3'4"
UPVC double glazed door accessing rear yard
Bathroom
2.4892m x 1.4478m - 8'2" x 4'9"
Three piece suite comprising panel bath, pedestal hand wash basin, low flush WC, UPVC double glazed window, radiator, tiling to all four walls
Bedroom One
4.445m x 3.9878m - 14'7" x 13'1"
UPVC double glazed window, radiator
Bedroom Two
2.8194m x 1.905m - 9'3" x 6'3"
UPVC double glazed window, radiator
Rear Yard
Wall enclosed rear yard with electric roller shutter door allowing for off street parking








.jpg)
21 Athenaeum Street,
Sunderland
SR1 1DH