


|

|
MARDALE AVENUE, STOCKTON ROAD
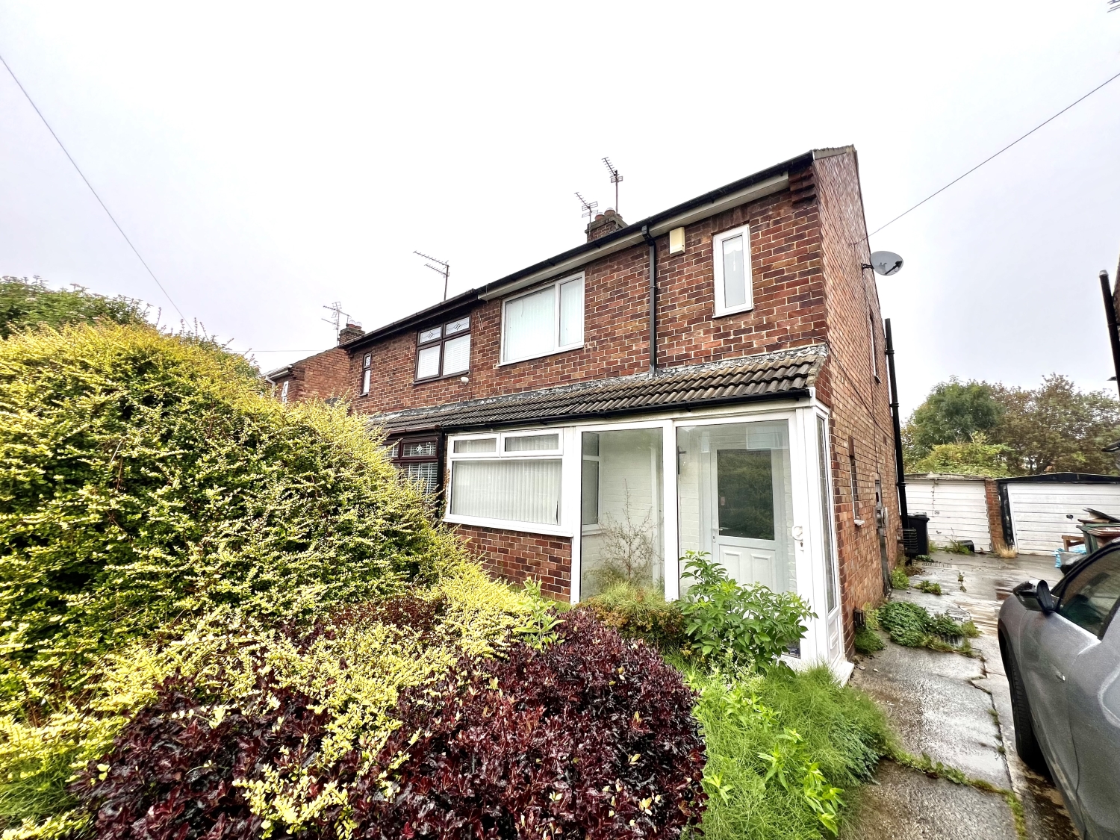
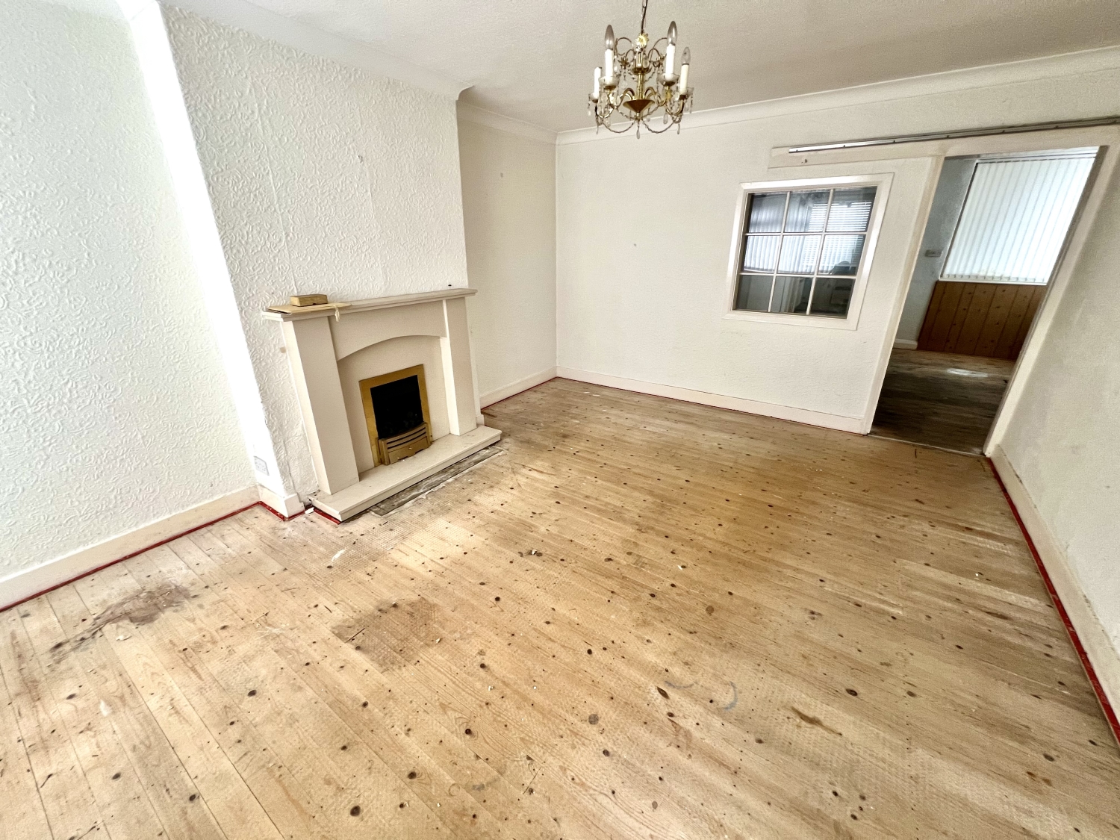
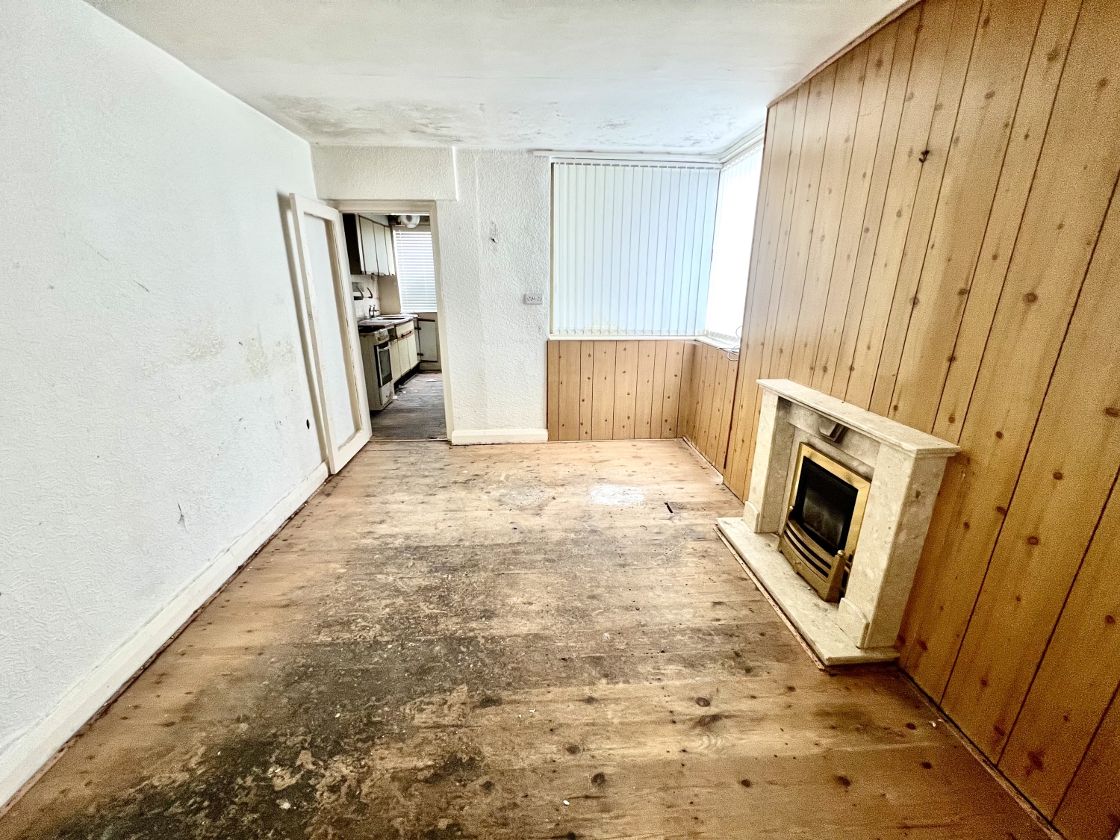
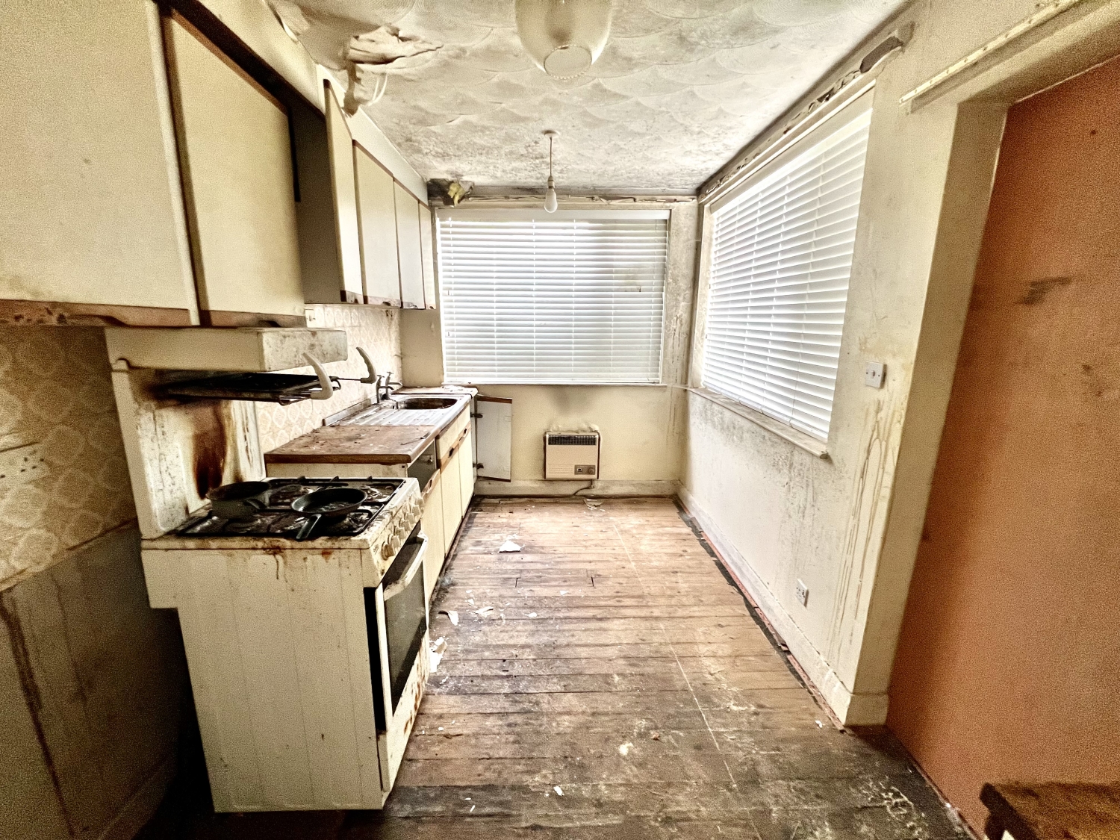
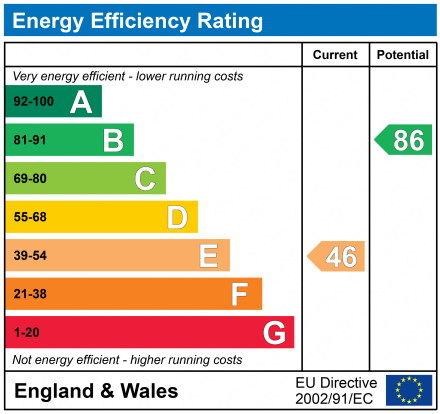
Under Offer
Offers in Excess of £85,0003 Bedrooms
Property Features
This three-bedroom semi-detached home is nestled in a desirable location, surrounded by properties of a similar calibre, offering a wonderful opportunity for a buyer looking to add their own personal touch. While the property is in need of updating throughout, this is well reflected in the competitive asking price, making it an ideal project for a DIY enthusiast. On the ground floor, the property features a welcoming porch, vestibule, a spacious lounge with a feature fireplace, a separate dining room, a family bathroom, and a kitchen. Upstairs, you'll find three bedrooms, providing ample space for a growing family or those seeking extra room for guests or a home office. Externally, the property boasts gardens to both the front and rear, offering potential for landscaping and outdoor living. A shared driveway leads to a garage, providing off-street parking and additional storage space. With no onward chain, this home presents a fantastic opportunity to create your dream space in a sought-after neighbourhood.
- In Need Of Updating
- Two Reception Rooms
- Three Bedrooms
- Gardens, Shared Driveway & Garage
- No Chain
Particulars
Porch
Entered via uPVC double glazed patio door.
Entrance Vestibule
Entered via a uPVC door, stairs to the first floor and double glazed window to the side.
Lounge
5.2832m x 3.81m - 17'4" x 12'6"
Having a double glazed window to the front, contemporary feature fireplace with matching hearth and insert housing a living flame gas fire.
Dining Room
3.8608m x 2.9972m - 12'8" x 9'10"
With a feature fireplace, under stairs storage cupboard and double glazed window to the rear.
Bathroom
Having a double glazed frosted window to the rear.
Kitchen
3.6576m x 2.3876m - 12'0" x 7'10"
With window to the rear and side.
Landing
Bedroom One
3.7846m x 3.5306m - 12'5" x 11'7"
Having a double glazed window to the front and large cupboard with hanging rail.
Bedroom Two
3.4036m x 2.8956m - 11'2" x 9'6"
With double glazed window to the rear.
Bedroom Three
2.1336m x 1.9558m - 7'0" x 6'5"
With double glazed window to the rear.
Outside
Having gardens to the front and rear, shared driveway & garage.





6 Jubilee House,
Hartlepool
TS26 9EN