


|

|
ROPERY WALK, SEAHAM, COUNTY DURHAM, SR7
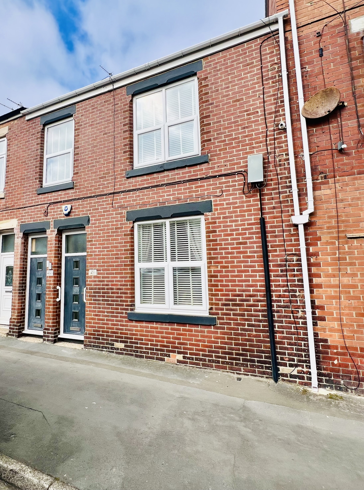
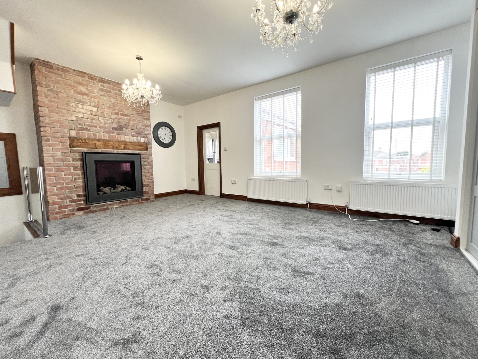
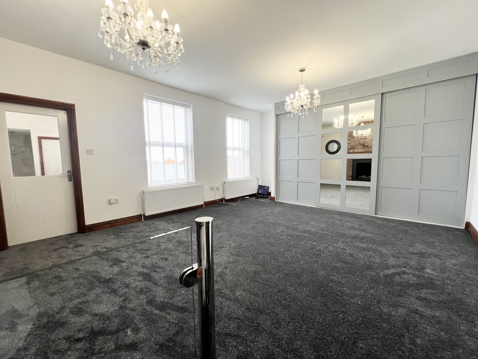
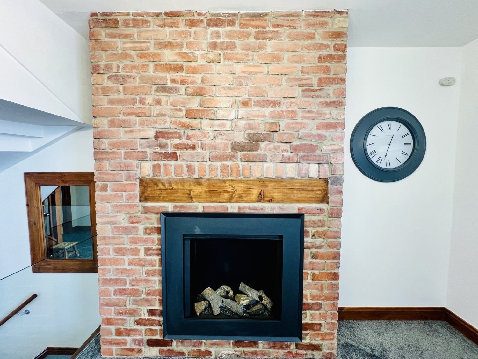
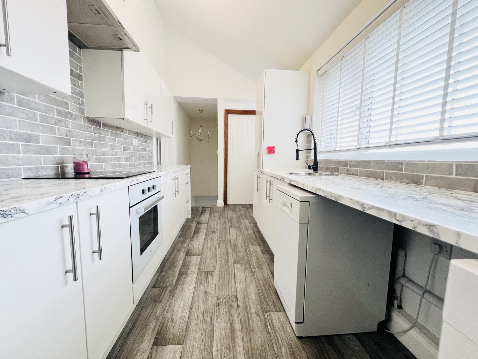
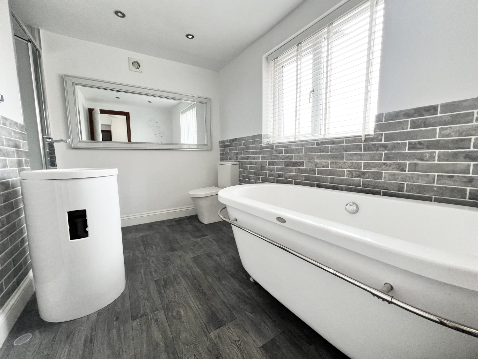
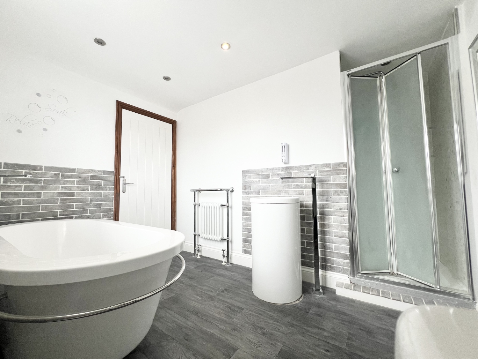
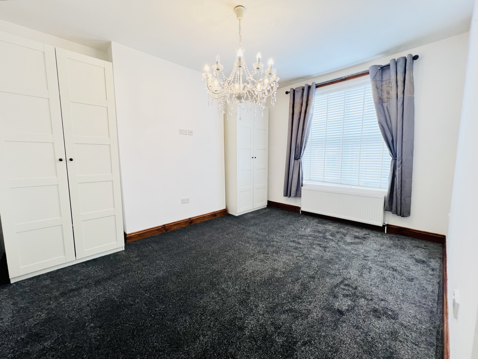
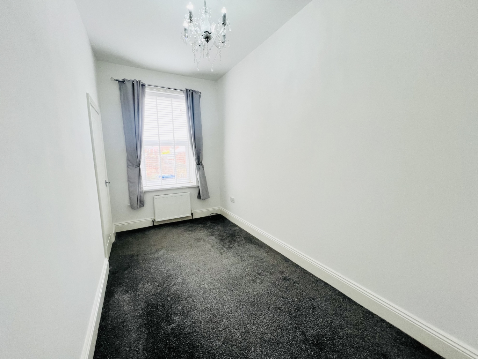
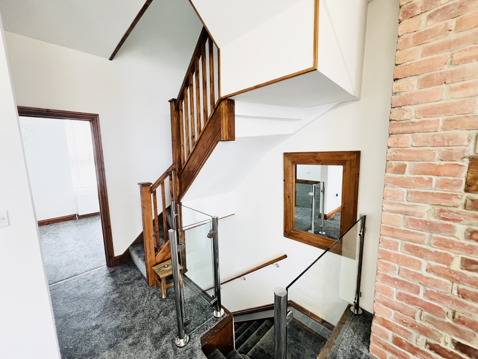
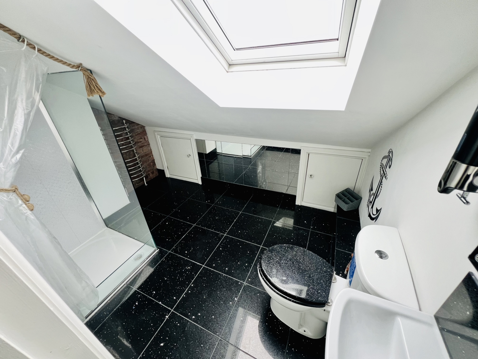
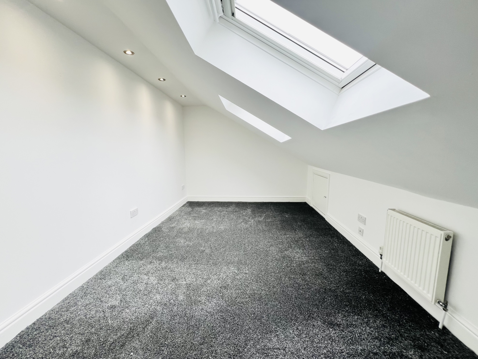
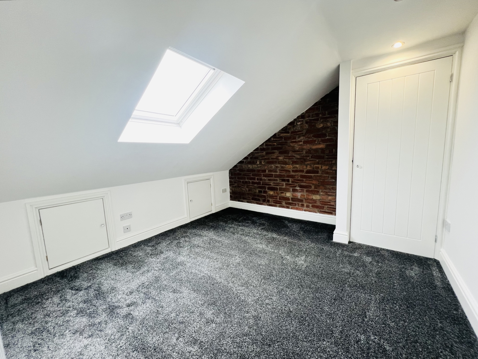
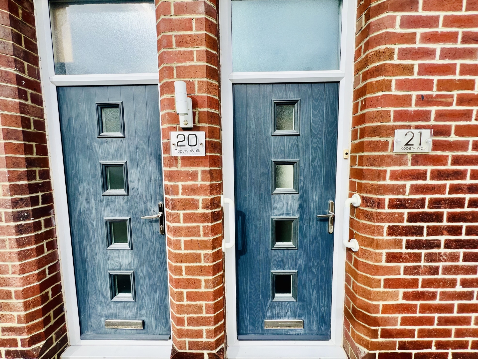
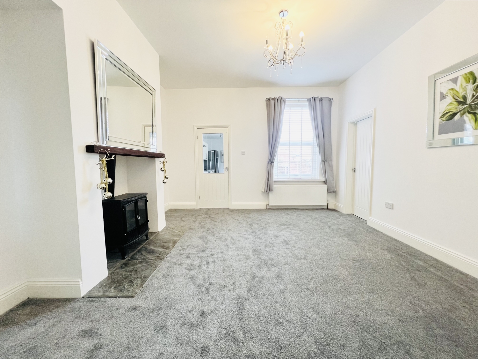
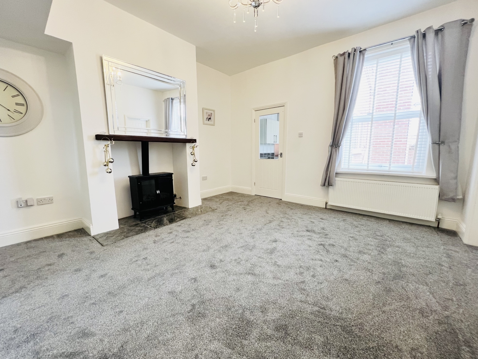
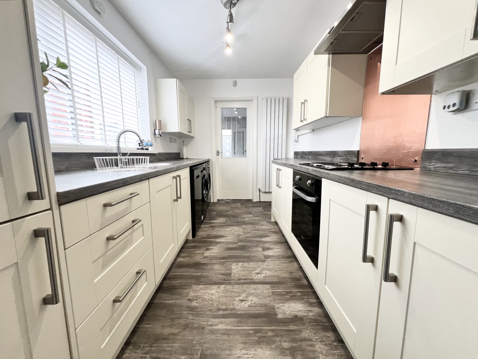
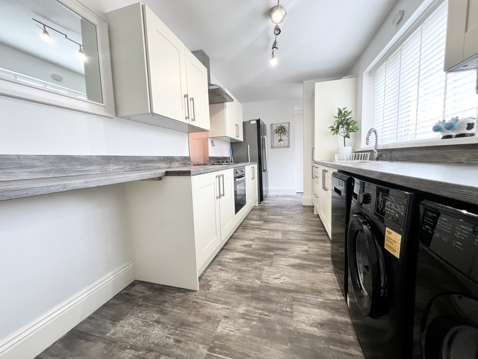
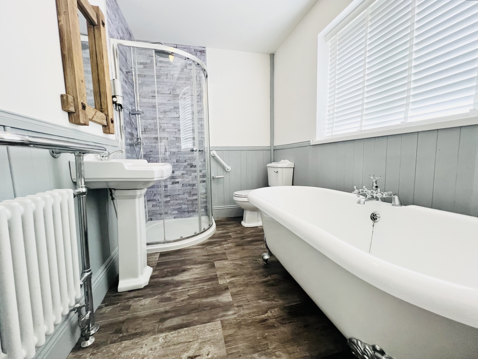
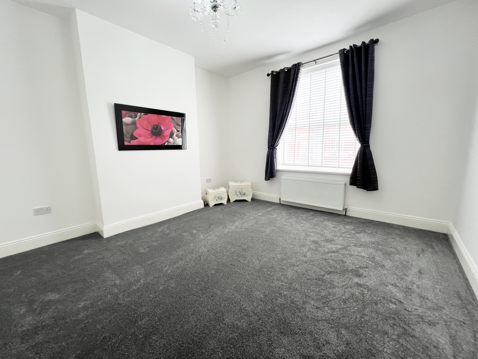
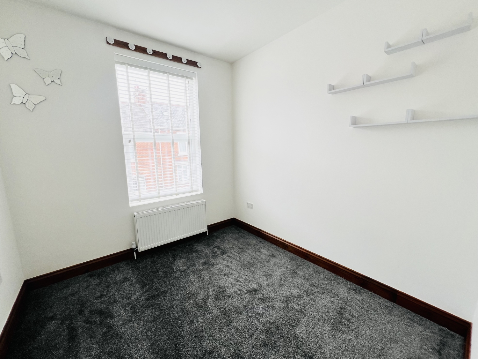
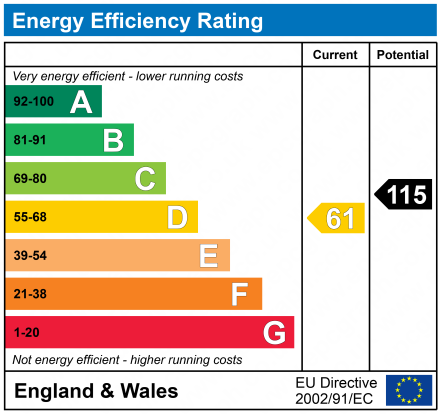
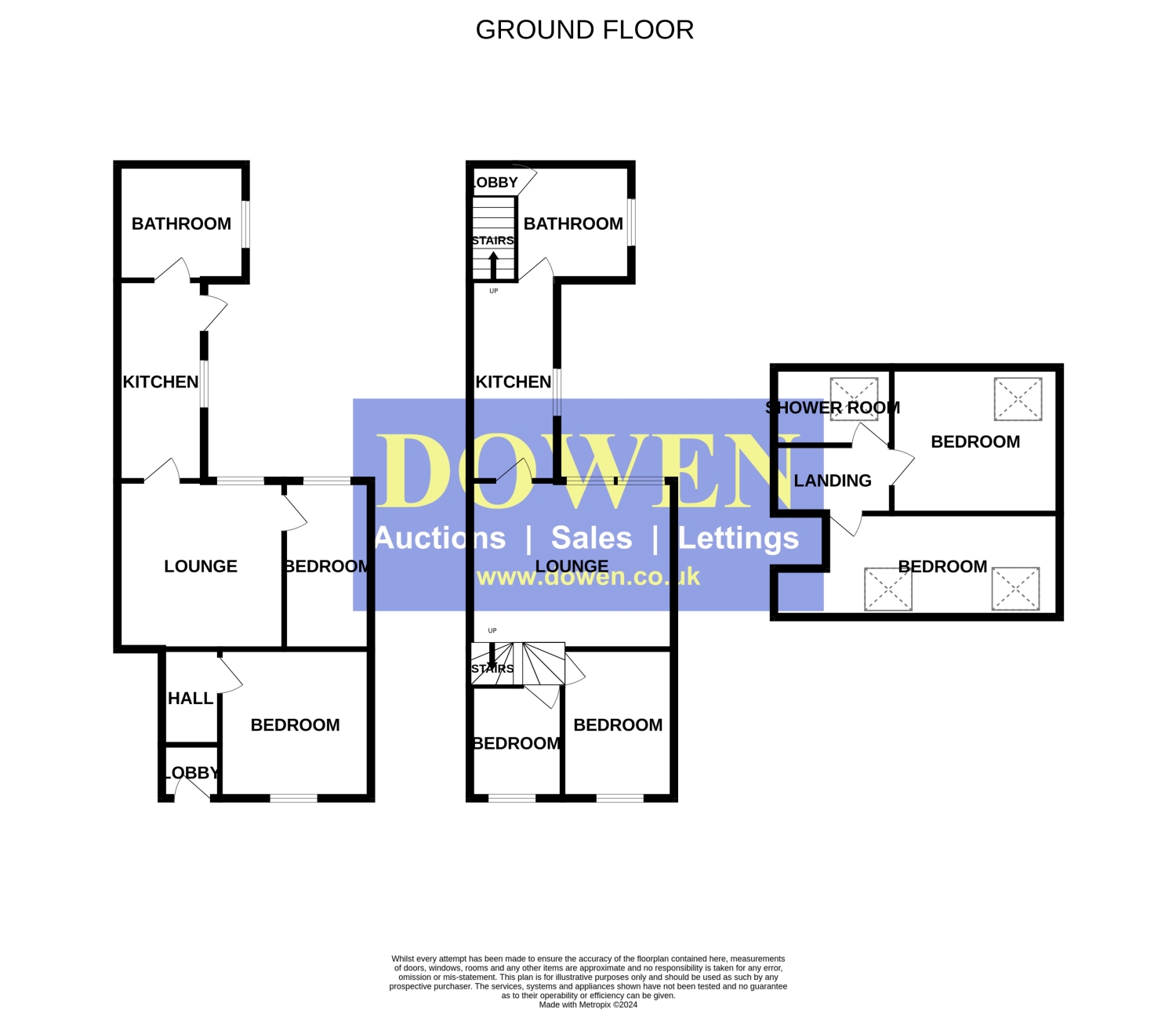
SSTC
OIRO £159,9506 Bedrooms
Property Features
Prepare to be impressed by this rare and exciting opportunity at 20/21 Ropery Walk, Seaham—offering not one, but two stunning apartments, both available with no onward chain! This beautifully refurbished property boasts a 2-bedroom ground floor apartment and an expansive 4-bedroom duplex apartment above, making it a superb investment for buy-to-let or AirBnB. Plus, its unbeatable location, just a short stroll from Seaham's picturesque seafront, adds even more appeal.
The ground floor apartment welcomes you with a bright and inviting reception hallway, leading to a spacious lounge, a sleek and modern kitchen, a stylish bathroom with a shower, and two generously sized bedrooms.
The first floor duplex spans two impressive levels, featuring a large lounge with characterful exposed brickwork, a chic, well-appointed kitchen, a bathroom, an additional shower room, and four sizable bedrooms. A private staircase provides access to the rear yard, adding extra convenience.
Both apartments are fully double glazed, gas centrally heated, and finished to an exceptional modern standard throughout. This unique property is brimming with potential, perfect for investors or anyone looking for a versatile, stylish space.
Don't miss out—call Dowen Seaham today to arrange your viewing!
- STUNNING 2 & 4 BEDROOM APARTMENTS
- HIGH QUALITY KITCHENS & BATHROOMS
- DOUBLE GLAZED & GAS CENTYRALLY HEATED
- CLOSE TO THE SEA FRONT
- NO CHAIN
- VIEWING ESSENTIAL
Particulars
Ground Floor Apartment
Entrance Vestibule
Lounge
4.6m x 4.3m - 15'1" x 14'1"
Kitchen
5.09m x 2.2m - 16'8" x 7'3"
Bathroom
3.1m x 1.8m - 10'2" x 5'11"
Bedroom
4.3m x 4m - 14'1" x 13'1"
Bedroom
4.6m x 2.2m - 15'1" x 7'3"
First Floor Apartment
Reception Hallway
Lounge
6.4m x 4.6m - 20'12" x 15'1"
Kitchen
5.2m x 2.1m - 17'1" x 6'11"
Bathroom
3.3m x 2m - 10'10" x 6'7"
Bedroom
4.3m x 3.2m - 14'1" x 10'6"
Bedroom
2.9m x 2.7m - 9'6" x 8'10"
Second Floor
Bedroom
6.1m x 2.7m - 20'0" x 8'10"
Bedroom
3.3m x 3.2m - 10'10" x 10'6"
Shower Room
2.9m x 2m - 9'6" x 6'7"
Outside
To the rear is a spacious shared yard.























25 Church Street,
Seaham
SR7 7HQ