


|

|
WORDSWORTH ROAD, PETERLEE, COUNTY DURHAM, SR8
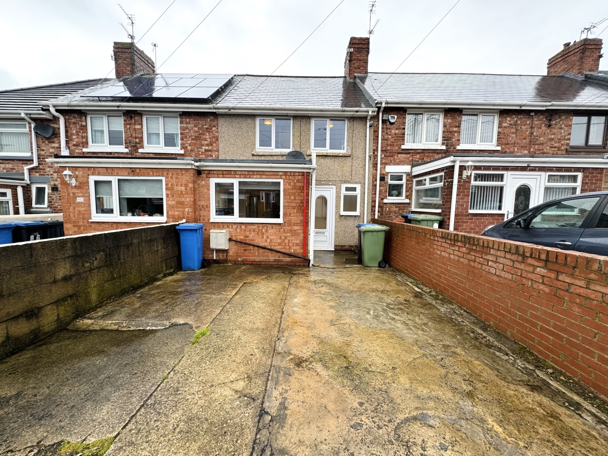
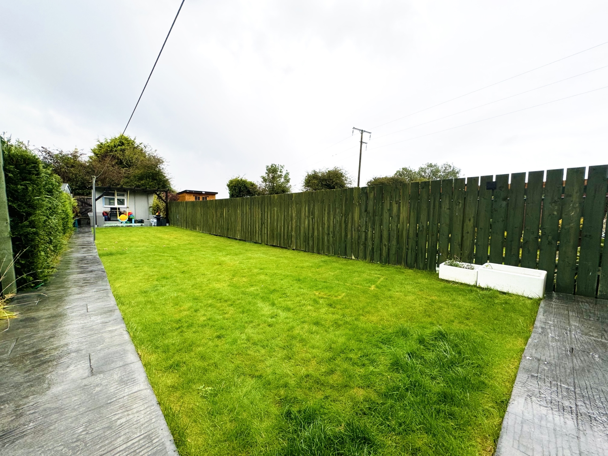
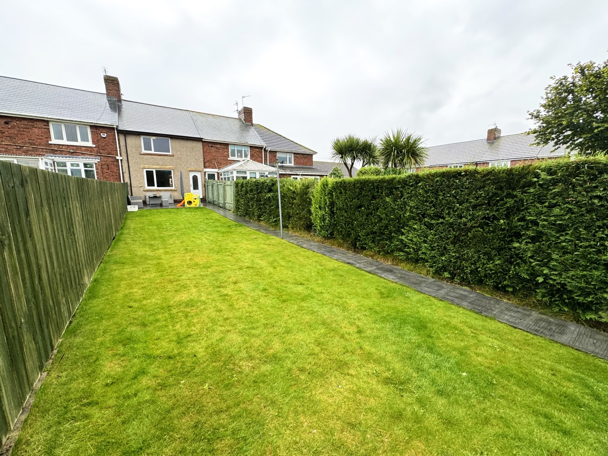
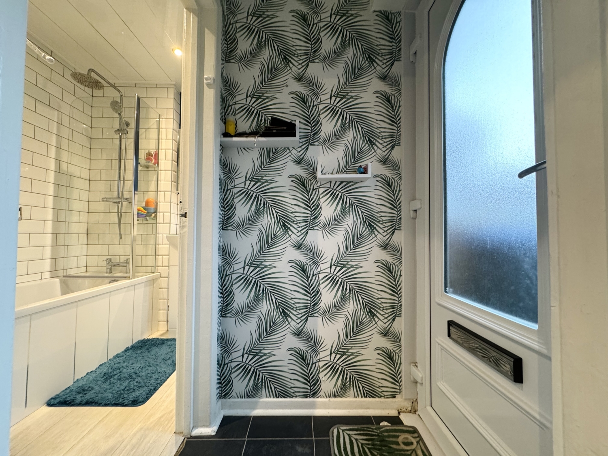
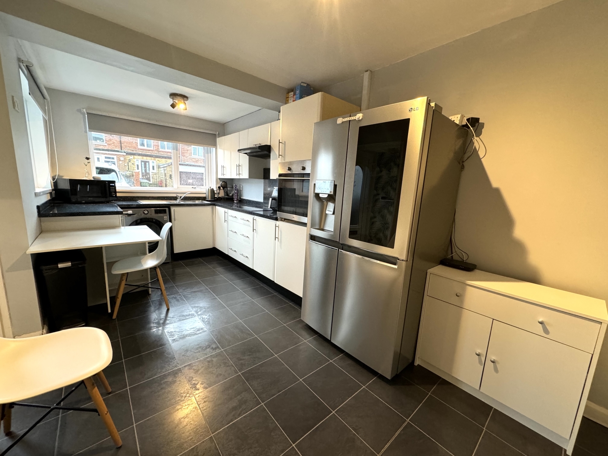
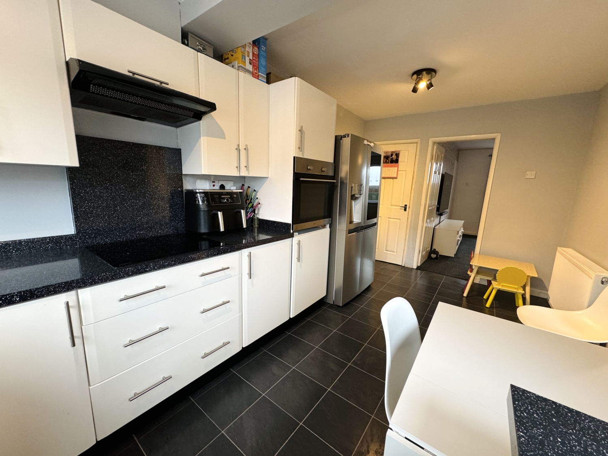

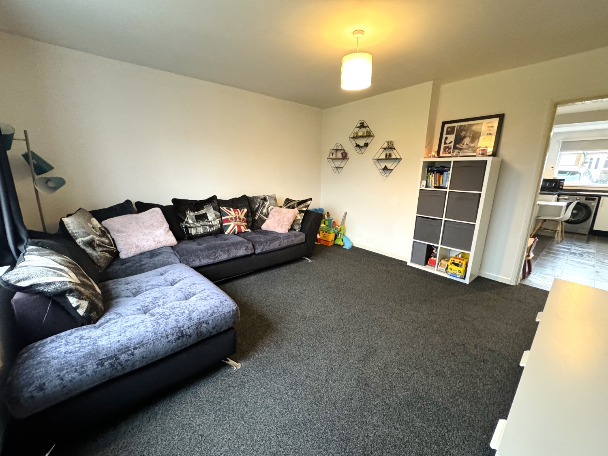
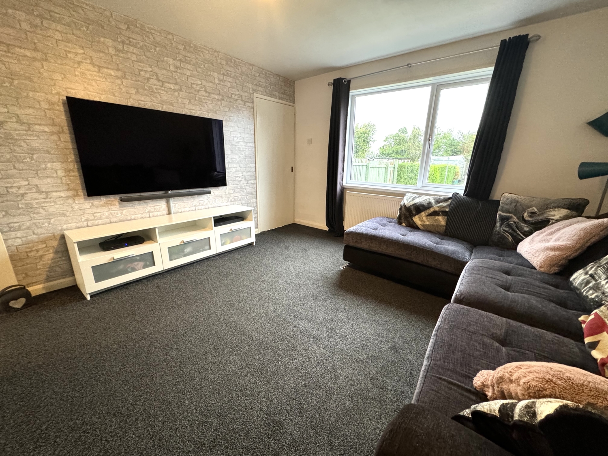
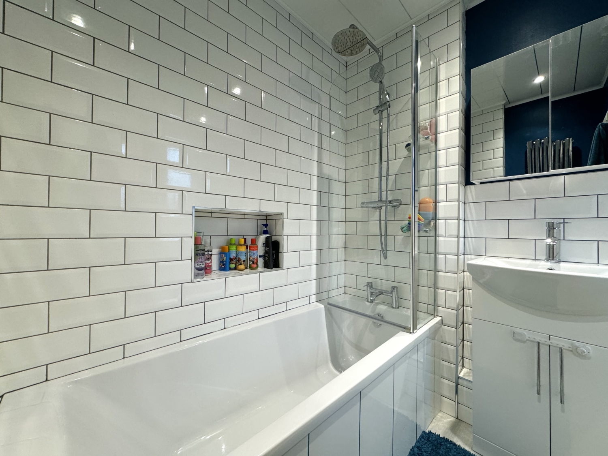
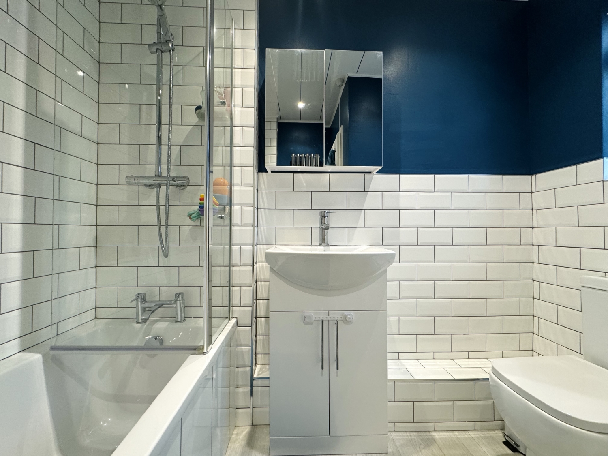
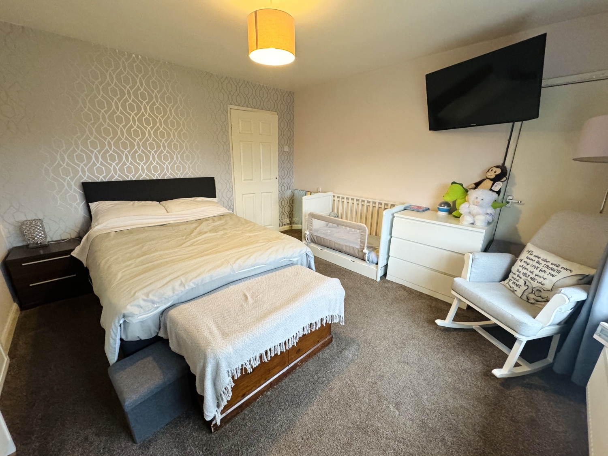
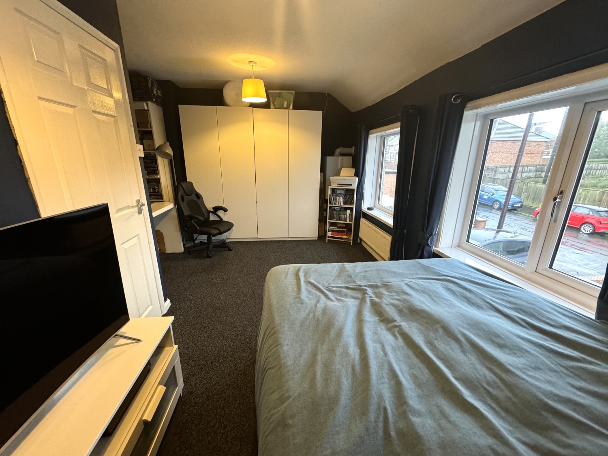
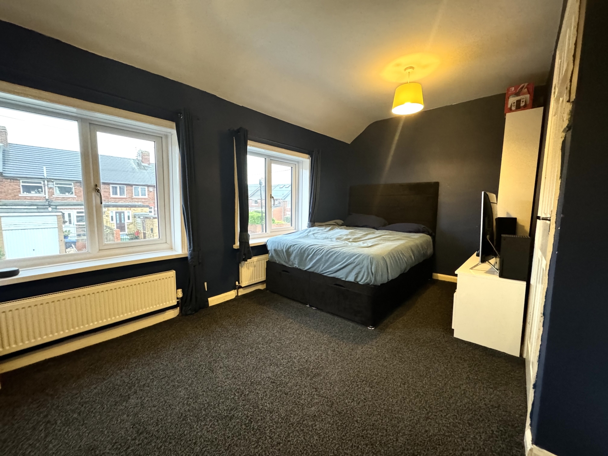
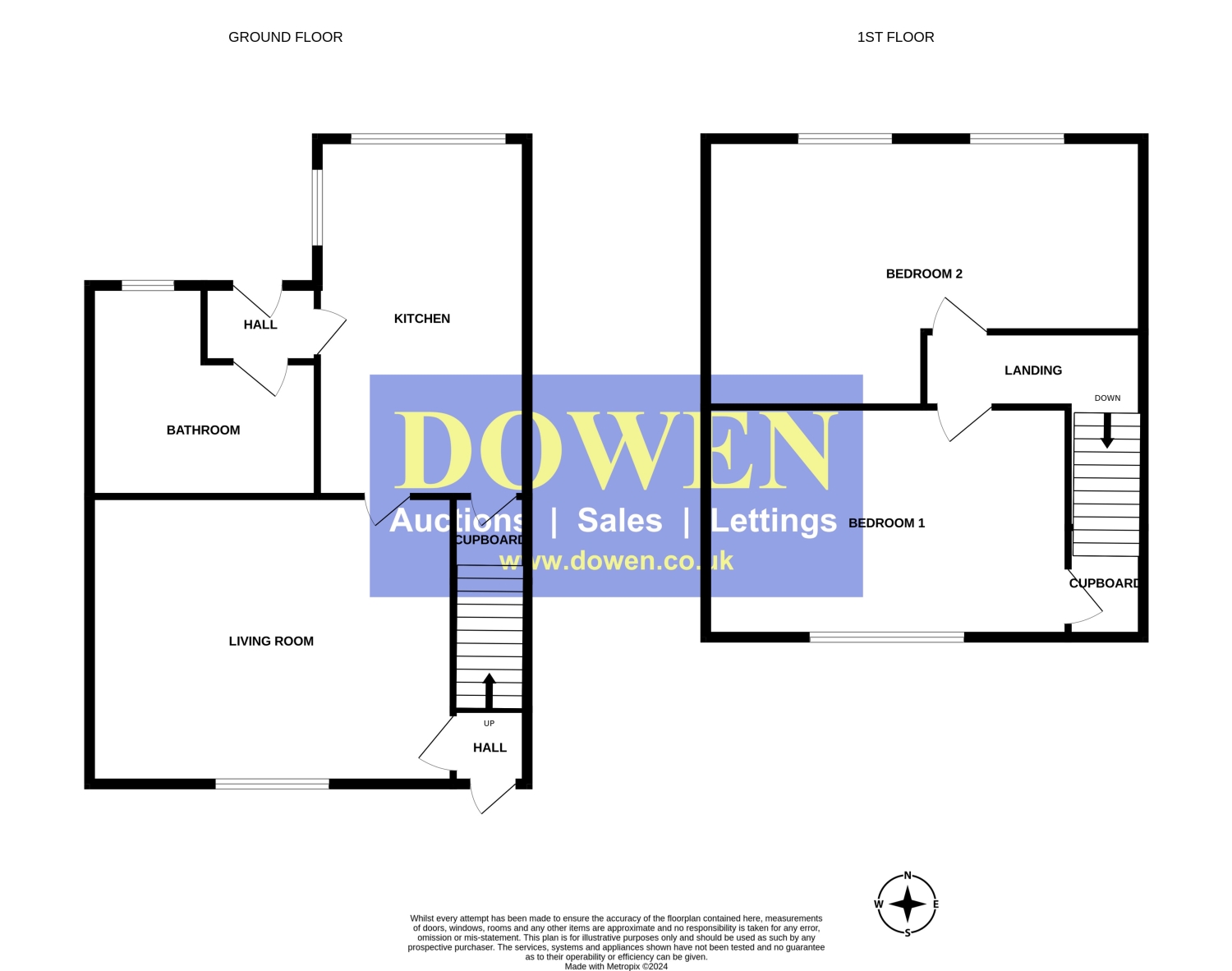
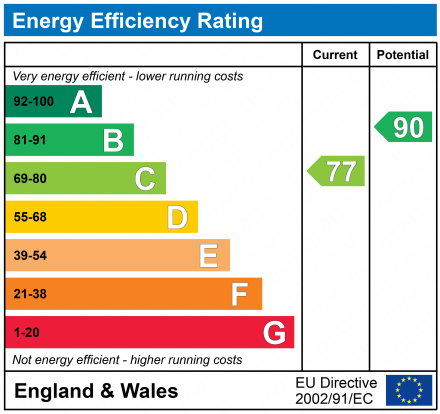
SSTC
£84,9952 Bedrooms
Property Features
Welcome to Wordsworth Road, Easington, SR8 3DP—a charming 2-bedroom mid-terrace house that perfectly balances comfort and countryside appeal. This inviting home exudes warmth and character, making it an ideal retreat for families, couples, or individuals alike. As you step inside, you are greeted by a well-equipped kitchen, featuring modern appliances and ample storage, is perfect for culinary enthusiasts and casual cooks alike, making meal preparation a delight. Conveniently located on the ground floor is a stylishly appointed bathroom, which adds to the functionality of the home while preserving its charm.
The spacious lounge is filled with natural light and designed for relaxation, offering a cosy space for both entertaining guests and unwinding after a long day. Upstairs, you'll discover two comfortable bedrooms, each a serene haven designed for a good night's sleep. The master bedroom provides generous space and lovely views, while the second bedroom is perfect for guests, children, or as a home office.
Step outside to find a beautifully maintained garden area that overlooks stunning fields, creating a picturesque backdrop for outdoor activities. This tranquil outdoor space is perfect for morning coffee, evening barbecues, or simply soaking in the gorgeous surroundings. With modern amenities seamlessly integrated into the traditional structure, this property stands out not just for its aesthetic appeal but also for the peaceful lifestyle it offers. Located in the welcoming community of Easington, you'll have easy access to local amenities, schools, and transport links, making it perfect for those who value convenience alongside tranquillity. Whether you are a first-time buyer looking for a starter home or someone yearning for a peaceful lifestyle away from the hustle and bustle, this property is the ideal choice.
Don't miss the chance to make this gem your own— Schedule your viewing now !
- LARGE REAR GARDEN
- TWO DOUBLE BEDROOMS
- OFF STREET PARKING
- VIEWS OVER COUNTRYSIDE
- IDEAL FOR FIRST-TIME BUYERS
- TRANSPORT LINKS
- NEW UPVC DG WINDOWS & DOORS
- NEW ROOF IN 2016
Particulars
Hall
0.9144m x 0.7874m - 3'0" x 2'7"
UPVC Door
Kitchen
5.0546m x 2.6416m - 16'7" x 8'8"
Fitted with a range of wall and base units with complementing work surfaces and splash backs, electric hob, electric oven, extractor hood, stainless steel sink with drainer and mixer tap, plumbing for washing machine, space for fridge/freezer, radiator, storage cupboard, double glazed windows to both the side and front elevation
Bathroom
2.3368m x 2.0828m - 7'8" x 6'10"
Fitted with a 3 piece suite comprising of; Panelled bath with overhead mains shower, vanity wash hand basin, low level w/c, vertical radiator, spotlights to ceiling, part tiled walls, double glazed window to the front elevation
Living Room
4.2164m x 3.8862m - 13'10" x 12'9"
Double glazed window to the rear elevation, radiator
Rear Hall
UPVC Door to the rear garden, stairs to first floor landing
Bedroom One
3.9116m x 3.8354m - 12'10" x 12'7"
Double glazed window to the rear elevation, storage cupboard, radiator
Bedroom Two
4.9022m x 3.4036m - 16'1" x 11'2"
Two double glazed windows to the front elevation, 2x radiators, boiler
Externally
To the Front;Off Street parking for 1 car, outside tapTo the Rear;Large laid to lawn garden with printed concrete patio areas, shed with electricity and lighting, gate access to the rear of the property
















1 Yoden Way,
Peterlee
SR8 1BP