


|

|
GROVE ROAD, BRANDON, DURHAM, COUNTY DURHAM, DH7

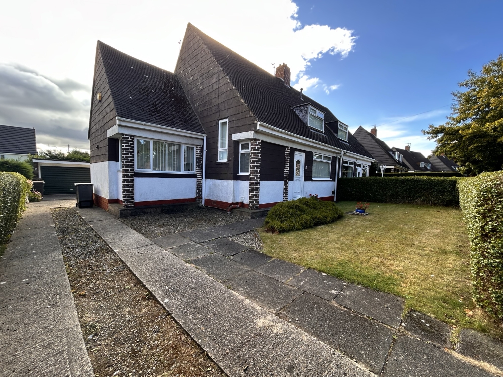
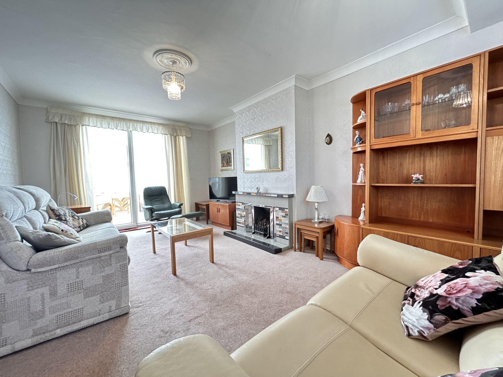
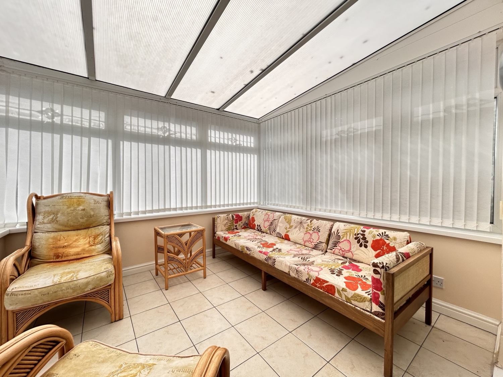
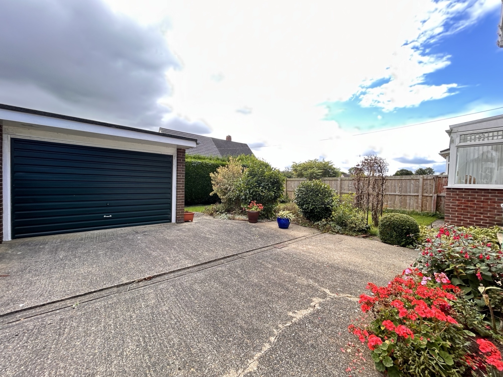
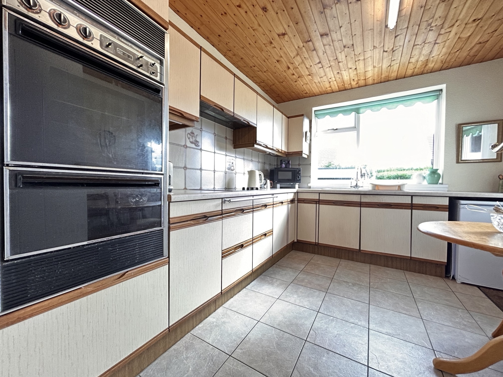
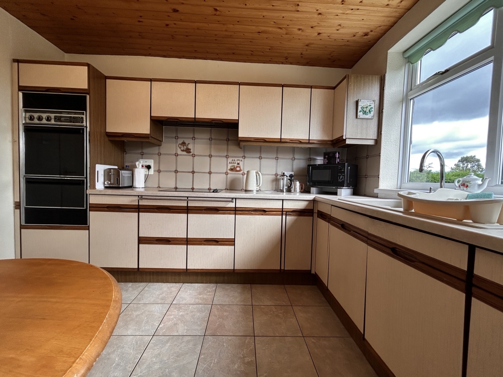
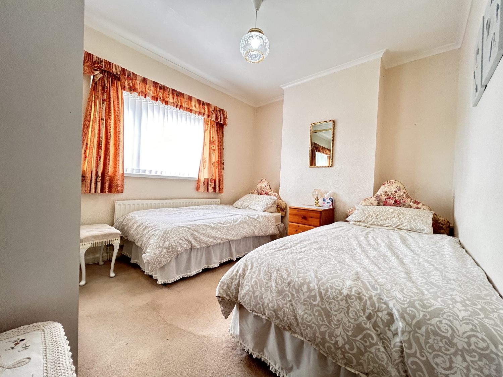
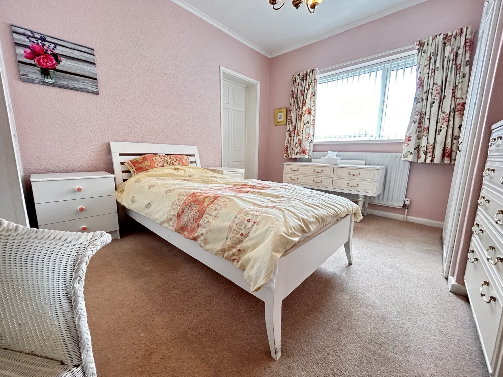
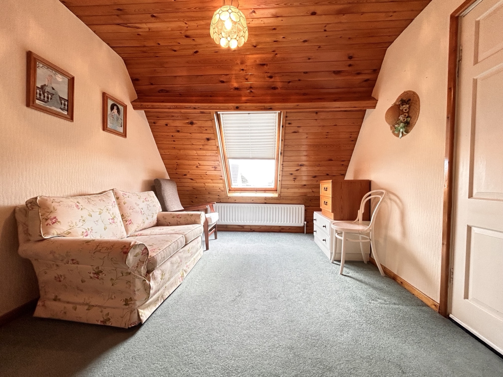
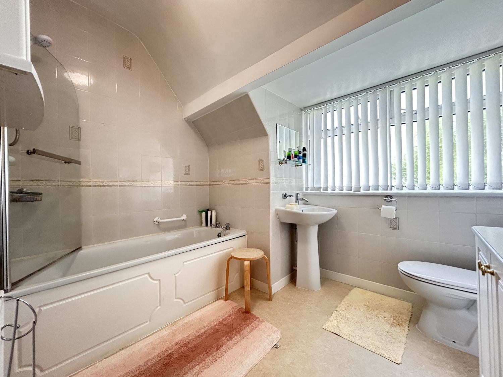
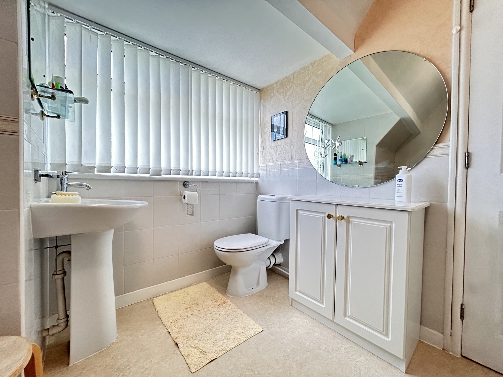
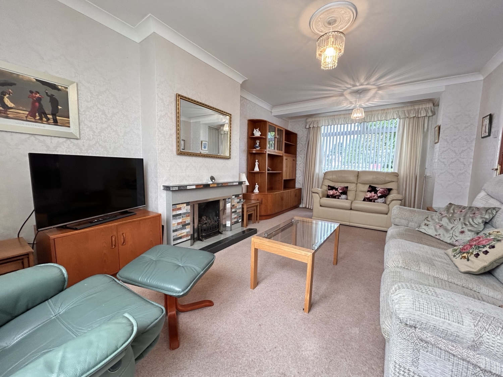
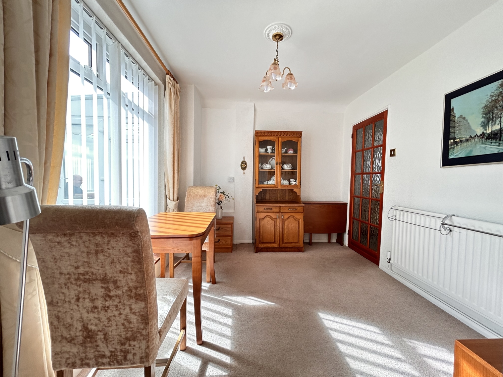
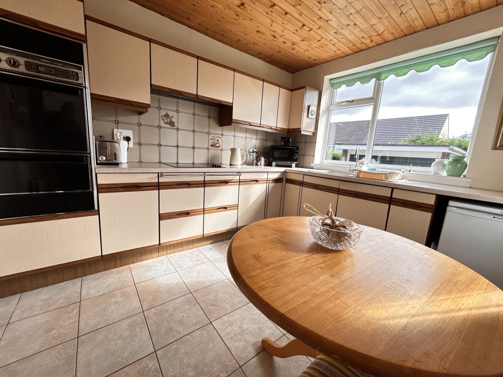
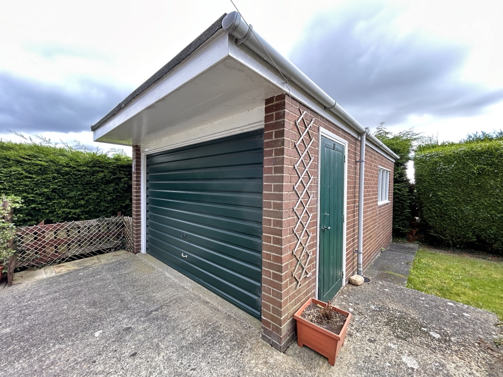
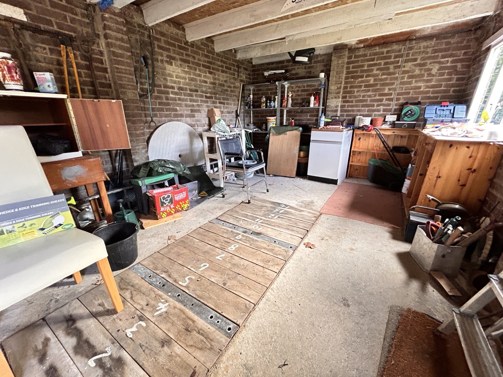
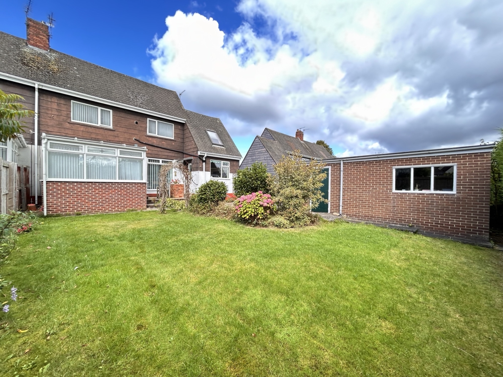
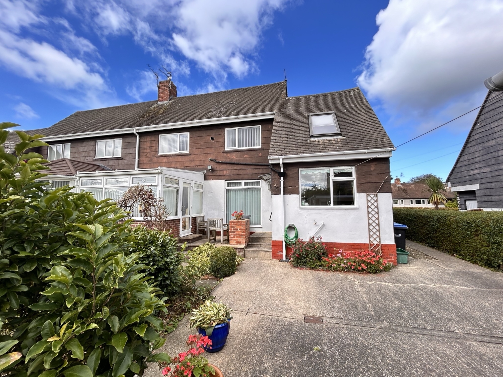
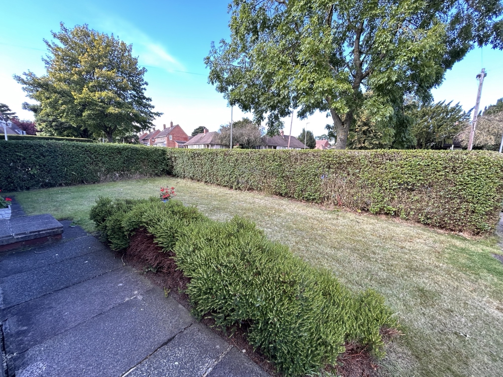
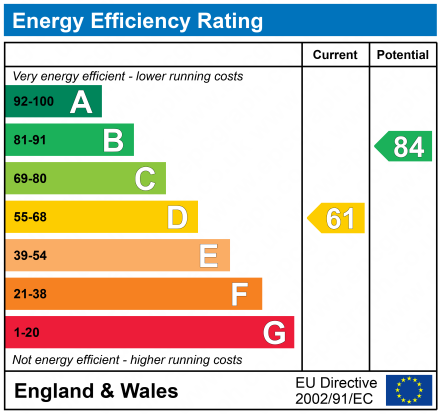
Under Offer
Offers in Excess of £140,0002 Bedrooms
Property Features
This spacious semi-detached house, located in the highly sought-after area of Brandon on the outskirts of Durham City, offers a rare opportunity in the neighborhood. Beautifully maintained and presented to a high standard throughout, this property boasts many attractive features that must be seen to be fully appreciated.
Ideal for a variety of buyers, this home has great potential. The generous floor plan includes a welcoming entrance hall that leads to a spacious living room with patio doors opening into a well-sized conservatory, providing lovely views of the rear garden. A separate dining room offers an ideal space for dining and entertaining, while the kitchen provides ample storage and countertop space. Upstairs, there are two double bedrooms, with the master featuring access to a fantastic annex room, perfect as a walk-in wardrobe or dressing room, with the possibility of conversion into a nursery. The bathroom is fitted with a modern white suite.
Externally, the property benefits from attractive front and rear gardens, a side driveway, and a detached large single garage complete with a side access door, lighting, power, and an inspection pit.
Grove Road is within walking distance of local amenities, including shops, a doctor's surgery, a library, and primary schools, with excellent public transport and road links to Durham City. The property is offered for sale with no onward chain.
- Spacious Semi Detached House
- Two Double Bedrooms plus Annex Room
- Well Presented and Maintained Throughout
- Lounge, Separate Dining Room and Conservatory
- Gardens Front and Rear
- Three To Four Car Driveway To Side
- Large Single detached Garage with Inspection Pit
- Vacant Possession
Particulars
Entrance Hallway
Lounge
5.72m x 3.45m - 18'9" x 11'4"
Conservatory
3.15m x 2.77m - 10'4" x 9'1"
Dining Room
2.74m x 3.36m - 8'12" x 11'0"
Kitchen/Breakfast Room
3.36m x 3.86m - 11'0" x 12'8"
Utility
1.2m x 2.75m - 3'11" x 9'0"
Cloaks/Wc
Landing
Bedroom
3.67m x 2.94m - 12'0" x 9'8"
Bedroom One
3.84m x 3.19m - 12'7" x 10'6"
Bedroom Annex
4.24m x 2.83m - 13'11" x 9'3"
Accessed via the master bedroom with skylight window.(Measurements include restricted headroom area into eves).
Family Bathroom
2.79m x 2.36m - 9'2" x 7'9"
Garage
4.45m x 2.76m - 14'7" x 9'1"
Large single garage with inspection pit, light, power and personnel door to side.





















3b Old Elvet,
Durham
DH1 3HL