


|

|
HART LANE, HARTLEPOOL.
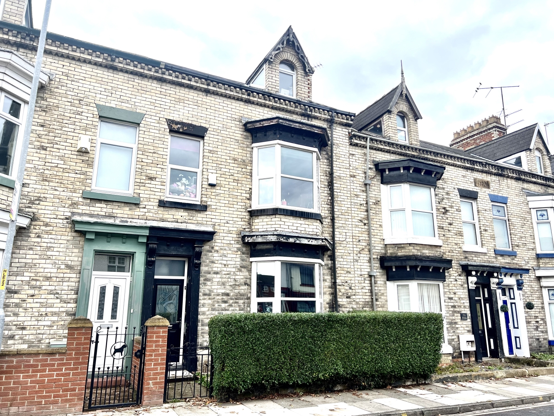
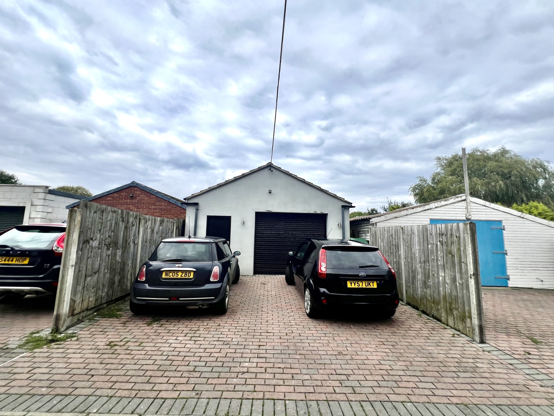
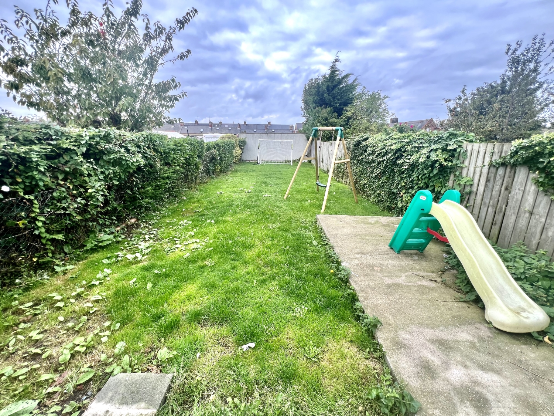
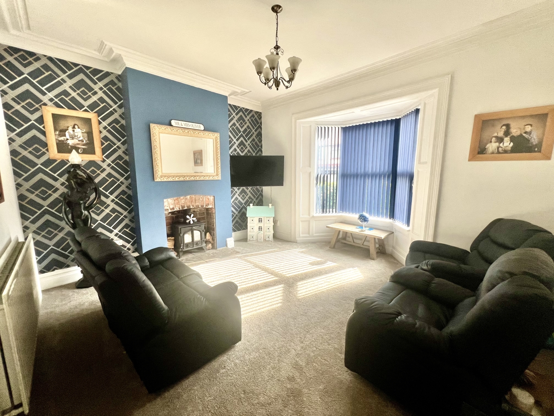
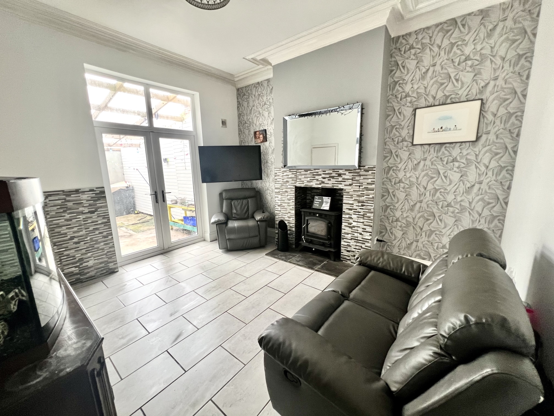
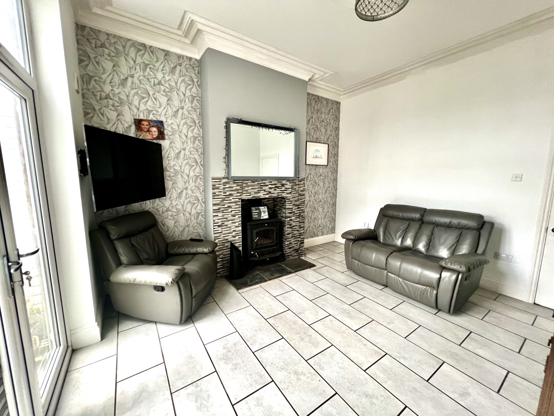
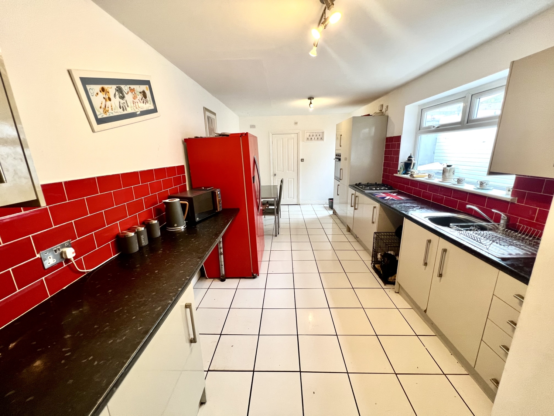
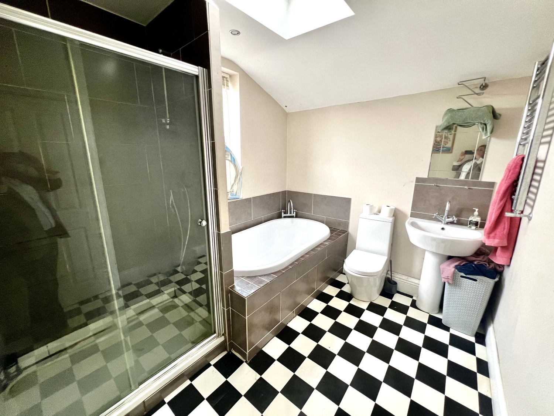
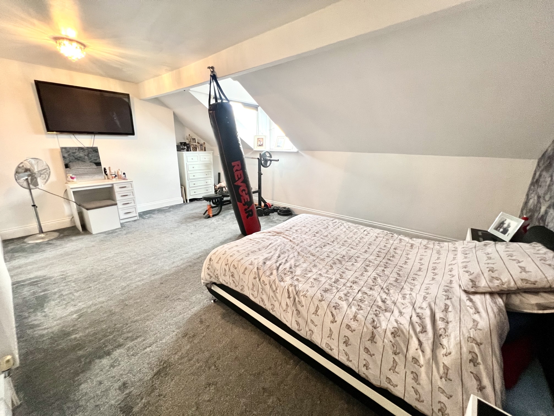
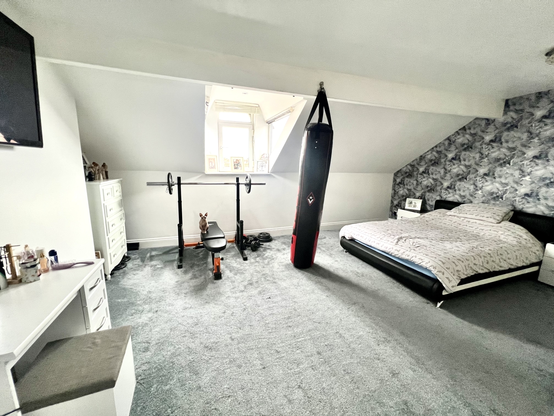
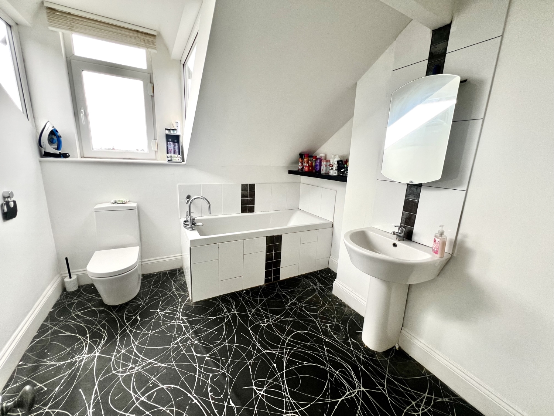
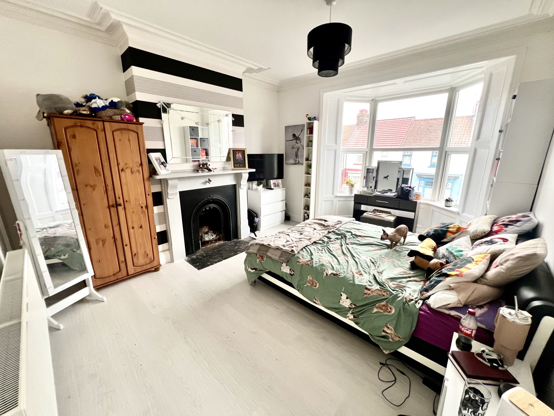
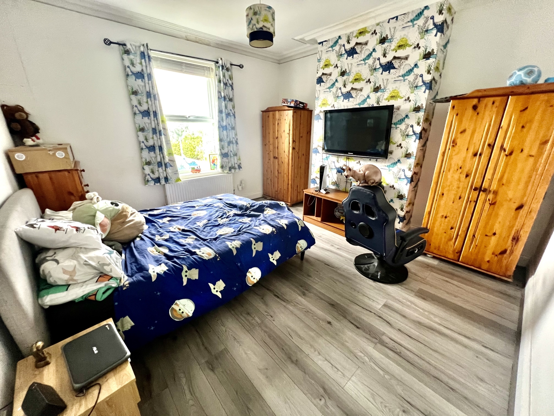
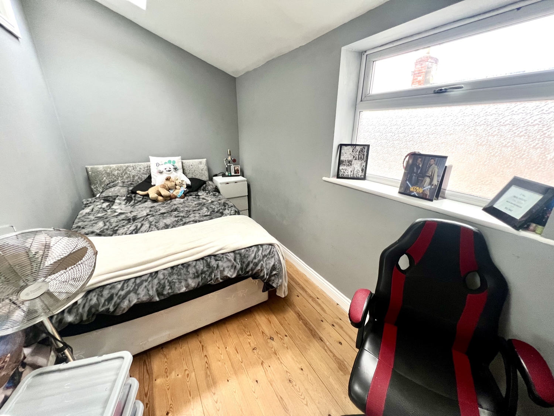
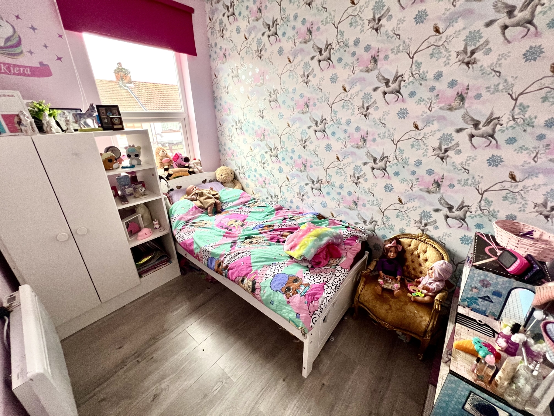
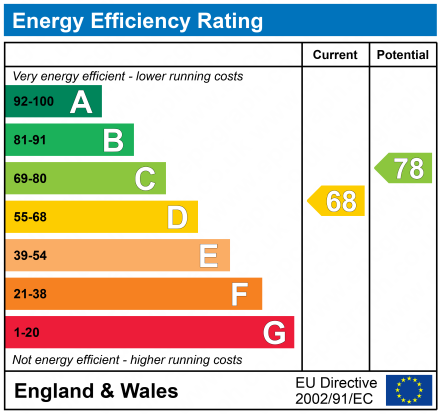
Under Offer
Offers in Excess of £200,0005 Bedrooms
Property Features
This charming five-bedroom bay-fronted traditional terraced house is a rare find, offering both a spacious interior and ample outdoor amenities, including a five-car garage with an attached workshop. Perfect for a growing family, this home is both practical and economical, featuring double-glazed windows and gas central heating. The thoughtfully designed floor plan begins with an inviting entrance vestibule and deep hallway. The bay-fronted lounge serves as a cosy living space, centred around a wood-burning stove. The second reception room boasts French doors opening onto the courtyard and includes a multi-fuel stove, ideal for relaxing evenings. The extended fitted kitchen, with a convenient WC, is perfect for family life. On the half-landing, you'll find the fourth bedroom and a spacious family bathroom with a four-piece suite. The first-floor landing leads to two generous double bedrooms and a single bedroom. The second floor houses the expansive master bedroom, complete with a dressing room and en-suite bathroom for added luxury. Externally, the property features a front palisade and a rear yard, over the lane to a five-car garage, offering ample parking and a well-equipped workshop. The private garden beyond the garage provides an ideal outdoor retreat. Located on Hart Lane, this property is close to well-regarded schools, shops, and public transport routes, offering convenience alongside space and comfort. No chain—don't miss out on this wonderful family home!
- Traditional Terraced House
- 5 Car Detached Garage With Workshop
- 2 Reception Rooms
- Extended Fitted Kitchen & Cloaks
- First Floor Family Bathroom
- Dressing Room & Ensuite To Master Bedroom
- Rear Garden
Particulars
Entrance Vestibule
Entered via a composite door, corniced ceiling and central heating radiator.
Reception Hallway
Having laminate flooring and spindle stairs to the first floor.
Lounge
4.699m x 4.064m - 15'5" x 13'4"
Having a double glazed bay window to the front, Inglenook style feature fireplace housing a Wood Burning Stove, central heating radiator and corniced ceiling.
Family Room
4.2672m x 3.8608m - 14'0" x 12'8"
Having corniced ceiling, double glazed French doors to the rear, Inglenook style feature fireplace housing a Multi Fuel Stove and tiled flooring.
Kitchen/Breakfast Room
6.8072m x 3.1242m - 22'4" x 10'3"
Fitted with a range of the Dove Grey Coloured High Gloss wall and base units having contrasting working surfaces incorporating a stainless steel sink unit having mixer tap and drainer, double glazed window to the side, tiled flooring, eye catching splash back tiling, built in oven and four ring gas hob.
Cloaks/Wc
Having tiled flooring, w.c, double glazed window to the rear, heat resistant working surface and plumbing for an automatic washing machine.
Half Landing
With wood flooring.
Bathroom
Fitted with a four piece suite comprising from a larger than average tiled panelled bath, wc, wash hand basin, double walk-in shower, Velux window, double glazed window to the rear and chrome heated towel rail.
Bedroom Four
3.8862m x 2.2352m - 12'9" x 7'4"
Having a double glazed frosted window to the side, two Velux windows, stripped wood flooring and central heating radiator.
Landing
With central heating radiator and stairs to the second floor.
Bedroom Two
4.064m x 4.0132m - 13'4" x 13'2"
With double glazed window to the rear, grey laminate flooring, central heating radiator and corniced ceiling.
Bedroom Three
4.064m x 3.7338m - 13'4" x 12'3"
Having a double glazed bay window to the front, period style feature fireplace, laminate flooring, corniced ceiling and central heating radiator.
Bedroom 5
3.0988m x 2.0574m - 10'2" x 6'9"
Having double glazed window to the front, laminate flooring and wall mounted heater.
Second Floor
With window to the rear.
Bedroom One
5.4864m x 4.1148m - 18'0" x 13'6"
Having a double glazed window to the front and central heating radiator.
Walk-in Dressing Room
En-Suite Bathroom
Is fitted with a white four piece suite comprising from a walk in shower cubicle with Mira shower, wash hand basin, tiled panelled bath, wc, double glazed window to the rear and chrome heated towel rail.
Outside
9.6012m x 5.6134m - 31'6" x 18'5"
To the front there is a palisade whilst to the rear there is an enclosed courtyard.Over the lane you will find ample parking leading to a detached brick built 5 car garage/workshop, electric roller door, power and lighting. The work shop 19'2" x 18'9" area has a fully working kitchen, power and lighting, double glazed window to the rear. The garden is laid to lawn.
















6 Jubilee House,
Hartlepool
TS26 9EN