


|

|
COWELL STREET, PETERLEE, COUNTY DURHAM, SR8
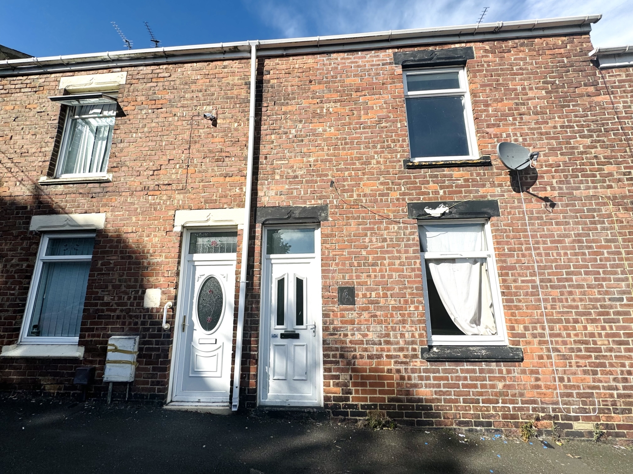
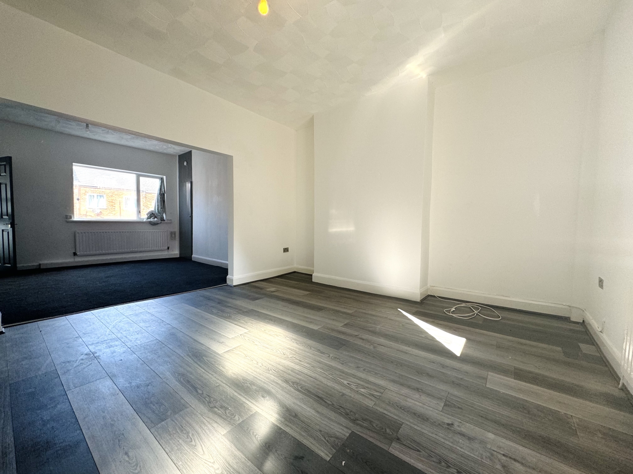
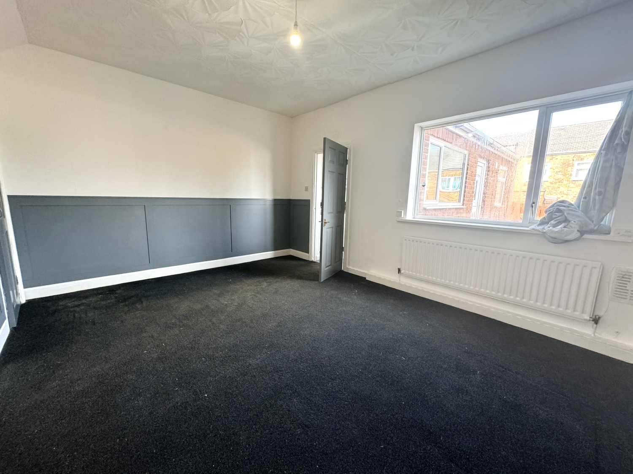
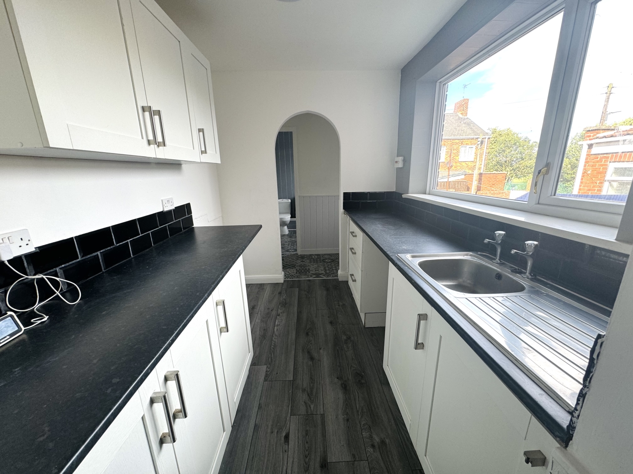
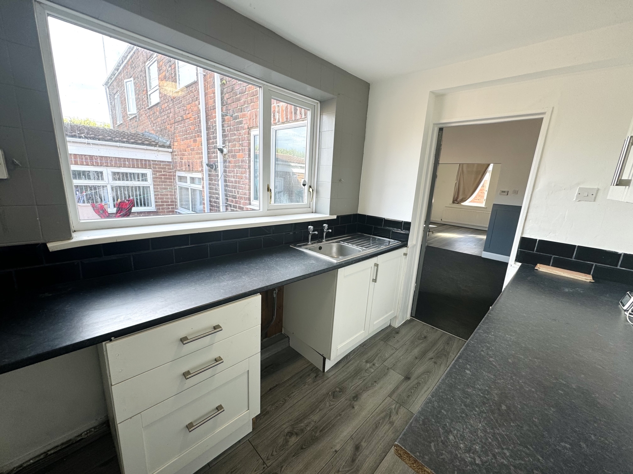
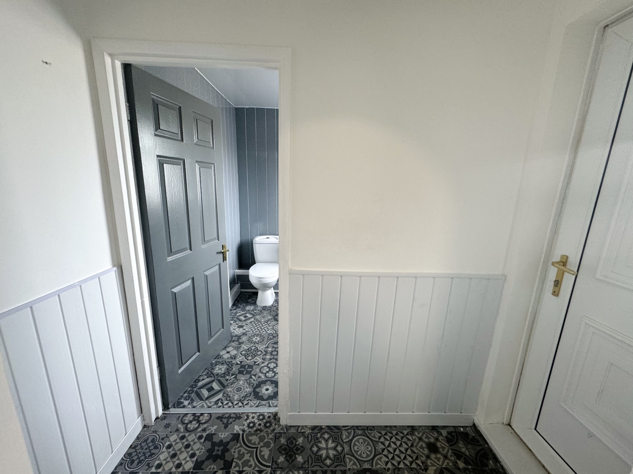
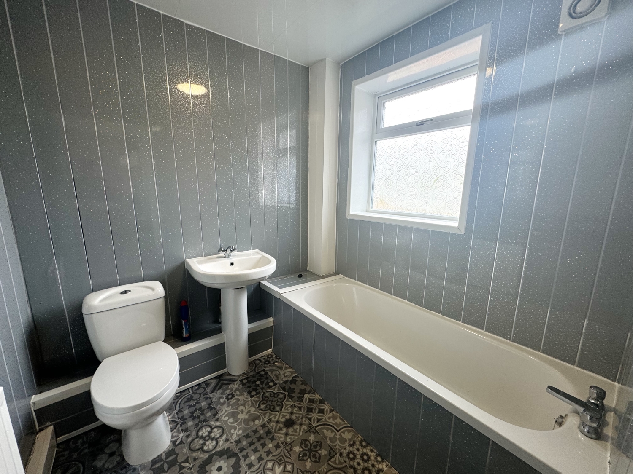
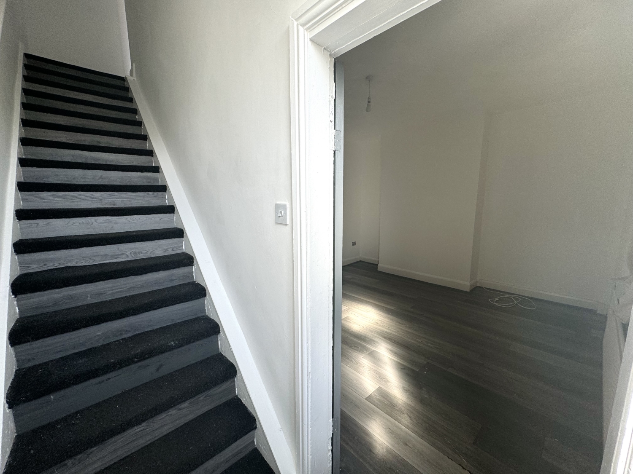
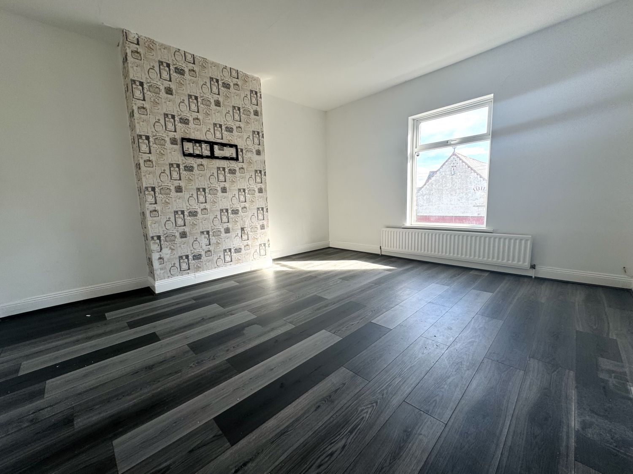
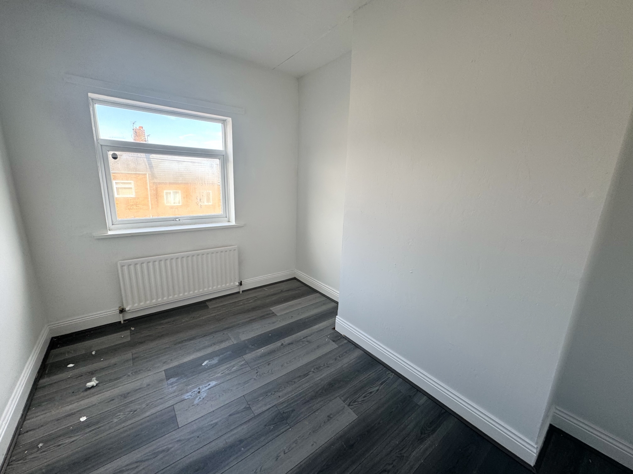
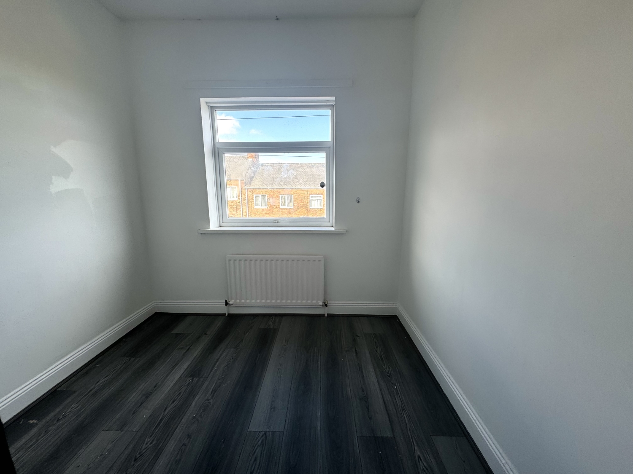
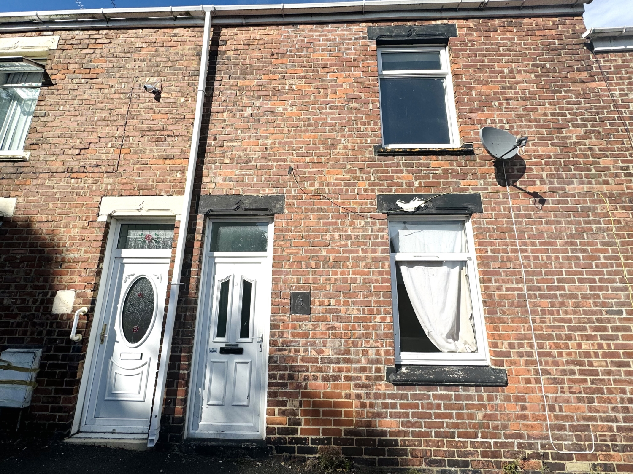
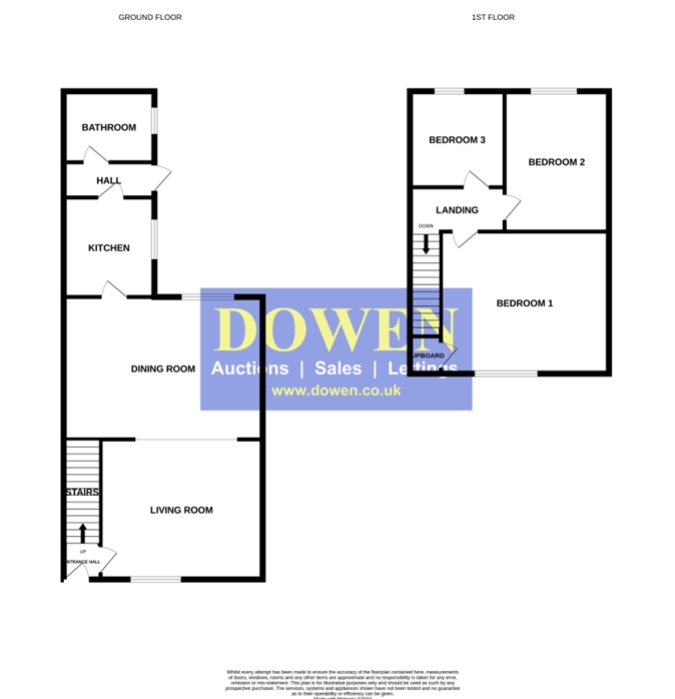
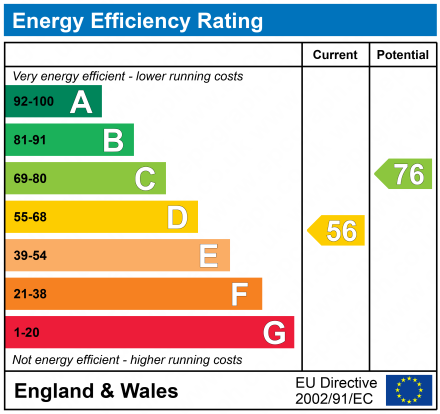
SSTC
£55,0003 Bedrooms
Property Features
Presenting an excellent opportunity for investors, first-time buyers, or small families, this 3-bedroom mid-terraced home on Cowell Street, Horden, offers ample living space with potential for customization and personal touches. Situated in a residential area with local amenities and transport links nearby, this property comes with the added benefit of no onward chain, making the buying process smooth and straightforward.
As you enter the property, you are welcomed by a bright entrance hall, with stairs leading to the first-floor landing. The ground floor features a well-proportioned living room that opens into the dining room, creating a spacious, open-plan feel – perfect for modern living and entertaining. This versatile living space is ideal for family gatherings or relaxing evenings, with ample natural light filling the rooms.
Towards the rear of the property, you will find a functional kitchen, providing plenty of storage space and worktops for preparing meals. Adjacent to the kitchen is a rear hall that offers access to the outdoor space and leads to the ground floor family bathroom, which features a three-piece suite with a bath, hand basin, and WC.
Upstairs, the property boasts three generously sized bedrooms, with enough room for family members or even the potential for a home office or guest room. The layout is practical and flexible, offering comfortable sleeping spaces for all.
Externally, the property benefits from a rear yard, offering low-maintenance outdoor space, ideal for those seeking an outdoor area for relaxation or potential outdoor storage. There is also on-street parking available at the front of the property, providing convenient parking options for residents and guests.
This home is an ideal investment opportunity or a great choice for first-time buyers looking to get on the property ladder. With its convenient location, close to local shops, schools, and public transport, and the added advantage of no onward chain, this property is sure to appeal to a range of buyers.
Don't miss the chance to make this house your own – early viewing is highly recommended!
- NO ONWARD CHAIN
- THREE BEDROOMS
- TWO RECEPTION ROOMS
- DOWNSTAIRS BATHROOM
- REAR YARD
- ON STREET PARKING
Particulars
Hall
UPVC Door, Stairs to first floor landing
Living Room
4.0386m x 3.937m - 13'3" x 12'11"
Double glazed window to the front elevation, radiator, opening to the dining room
Dining Room
5.1562m x 3.7084m - 16'11" x 12'2"
Double glazed window to the rear elevation, two storage cupboards, radiator
Kitchen
2.794m x 2.032m - 9'2" x 6'8"
Fitted with a range of wall and base units with complementing work surfaces, stainless steel sink with dual tap, space for fridge/freezer, plumbing for washing machine, splash back tiles, double glazed window to the side elevation
Rear Hall
2.032m x 1.016m - 6'8" x 3'4"
Opening to kitchen, UPVC Door to the rear yard
Bathroom
2.0066m x 2.0066m - 6'7" x 6'7"
Fitted with a 3 piece suite comprising of; Panelled bath, pedestal wash hand basin, low level w/c, radiator, extractor fan, double glazed window to the side elevation
Landing
Loft Access
Bedroom One
4.3942m x 4.0386m - 14'5" x 13'3"
Double glazed window to the front elevation, storage cupboard, radiator
Bedroom Two
3.302m x 2.5654m - 10'10" x 8'5"
Double glazed window to the rear elevation, radiator
Bedroom Three
2.4892m x 2.2606m - 8'2" x 7'5"
Double glazed window to the rear elevation, radiator
Externally
To the Front;On street parkingTo the Rear;Low maintenance Yard














1 Yoden Way,
Peterlee
SR8 1BP