


|

|
ROSEBERRY ROAD, HARTLEPOOL
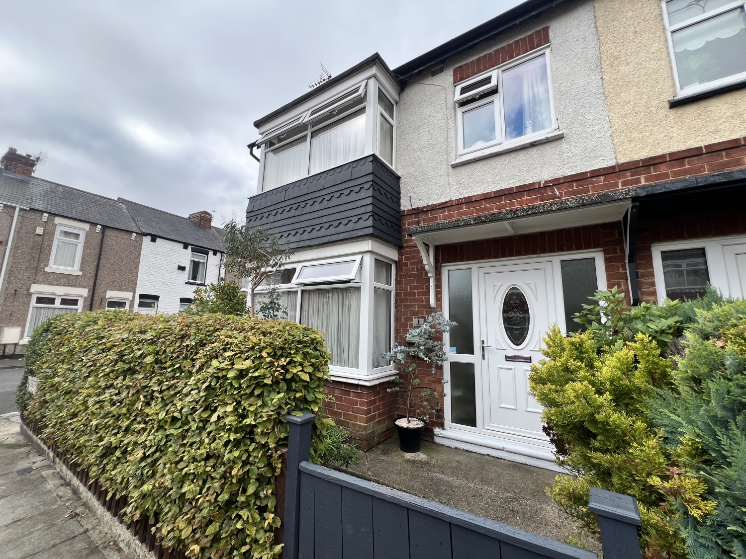
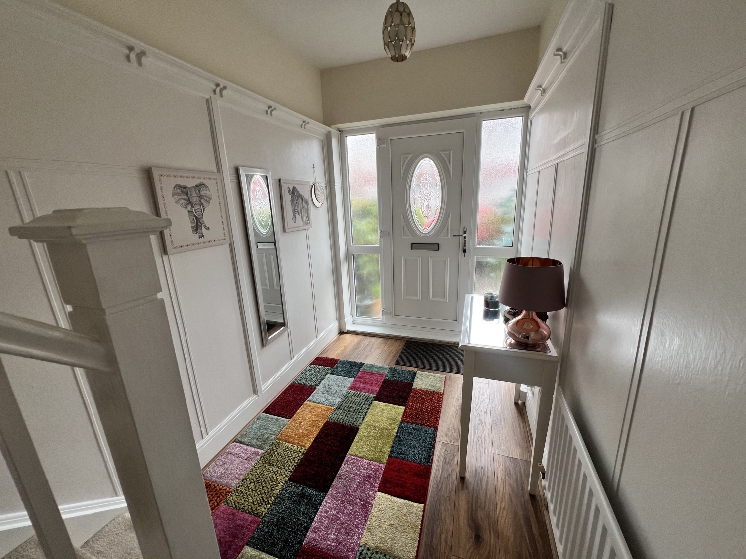
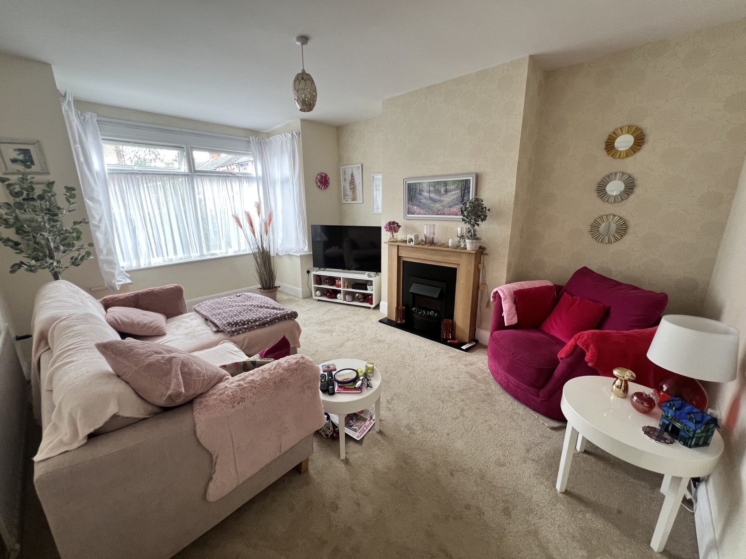
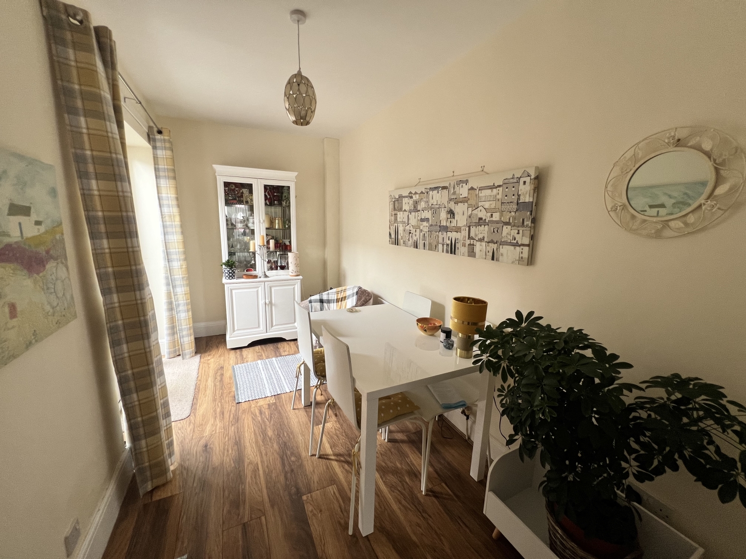
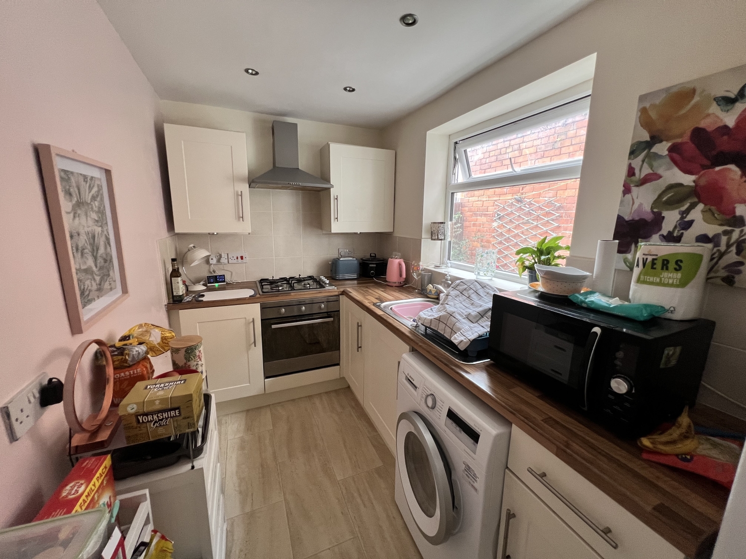
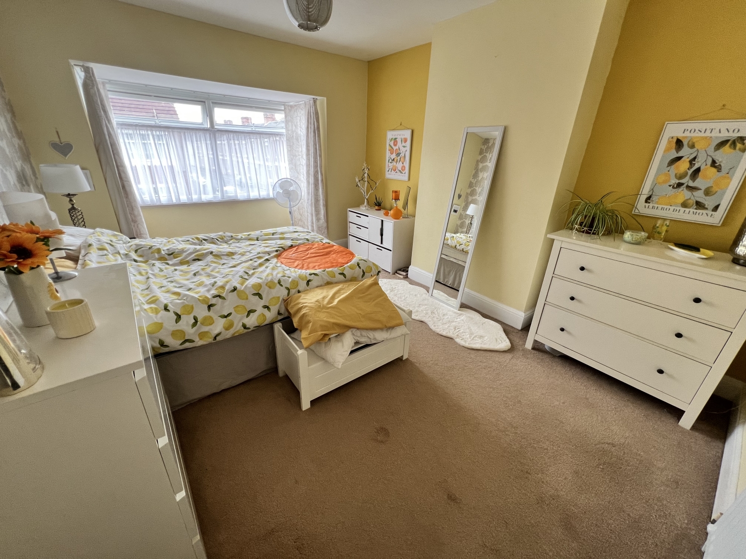
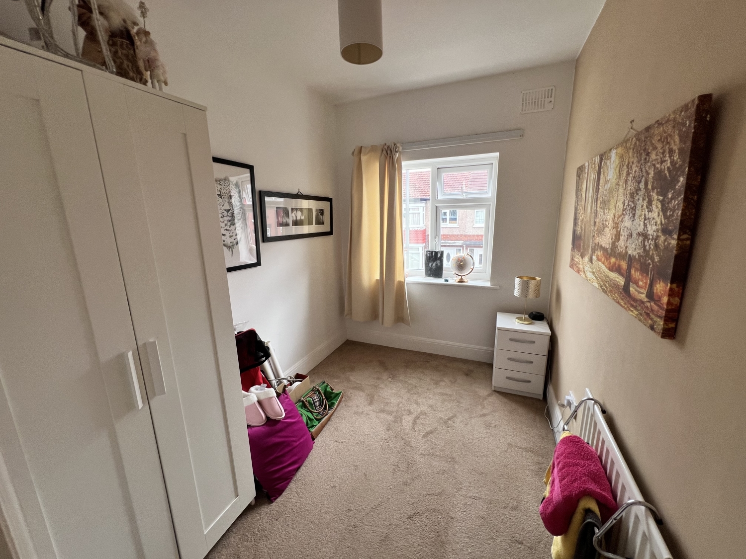
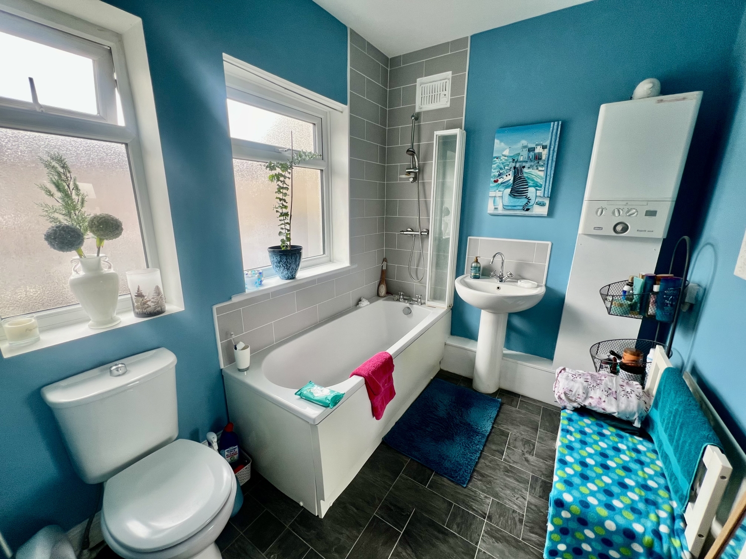
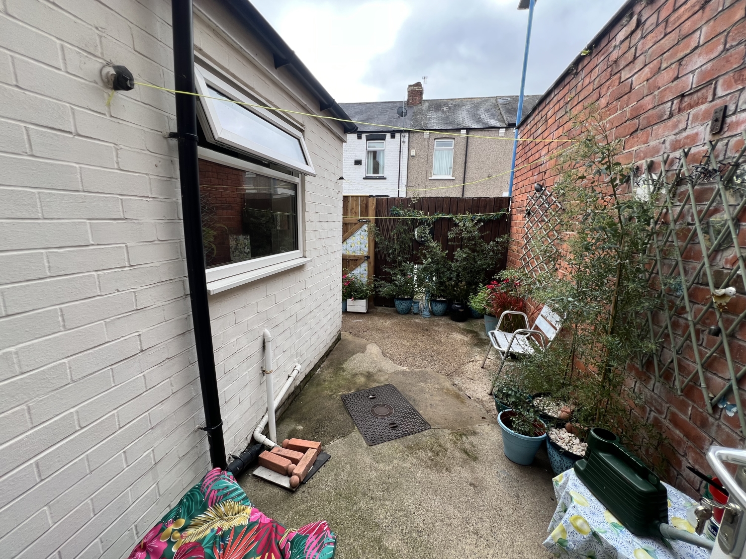
Under Offer
OIRO £90,0002 Bedrooms
Property Features
Welcome to this beautifully presented two-bedroom semi-detached house, a true credit to its current owners. Perfectly suited for first-time buyers looking to make their mark on the property ladder, this charming home combines comfort and style. As you step through the welcoming entrance hall, you'll find a spacious bay-fronted lounge, ideal for relaxing or entertaining. The dining room features French doors that open up to a delightful private courtyard, seamlessly blending indoor and outdoor living. The excellent fitted kitchen completes the ground floor. Upstairs, you'll discover two well-proportioned bedrooms, offering ample space for rest and relaxation, along with a top-notch, spacious bathroom that meets all your needs. Externally, the property boasts a charming palisade to the rear and a private, enclosed courtyard—perfect for enjoying those sunny days. Conveniently located, close to shops and walking distance to the Town Centre. Offered with no chain, this home is ready for you to move in and make it your own. Don't miss out on this fantastic opportunity!
- Beautifully Presented
- Welcoming Entrance Hall
- Two Reception Rooms
- First Floor Spacious Bathroom
- Great Starter Home
Particulars
Reception Hallway
Entered via a uPVC door, double glazed frosted side panel windows, stairs to the first floor, laminate flooring, under stairs storage cupboard and central heating radiator.
Lounge
5.1054m x 3.7084m - 16'9" x 12'2"
With double glazed bay window to the front, single central heating radiator, Oak effect feature fire surround with slate effect insert and hearth housing an electric fire.
Dining Room
4.2926m x 2.286m - 14'1" x 7'6"
Having laminate flooring, central heating radiator and double glazed French doors to the side.
Kitchen
3.2512m x 1.778m - 10'8" x 5'10"
Fitted with a range of Cream Shaker wall and base units having contrasting working surfaces incorporating a stainless steel sink unit having mixer tap and drainer, double glazed window to the rear, downlighters, built in oven, four ring gas hob, stainless steel extractor hood and splash back tiling.
Landing
With double glazed window to the side.
Bathroom
Fitted with a white three piece suite comprising from a panelled bath with shower over and shower screen, wash hand basin, w.c, two double glazed frosted windows to the side, splash back tiling, single central heating radiator, downlighters and access to the roof void.
Bedroom One
5.1308m x 3.5814m - 16'10" x 11'9"
With double glazed bay window to the front and central heating radiator.
Bedroom Two
3.0988m x 2.0574m - 10'2" x 6'9"
Having double window to the front and central heating radiator.
Outside
Having a pleasant forecourt, whilst to the rear there is a suntrap courtyard.









6 Jubilee House,
Hartlepool
TS26 9EN