


|

|
MILBANK TERRACE, STATION TOWN, WINGATE, COUNTY DURHAM, TS28
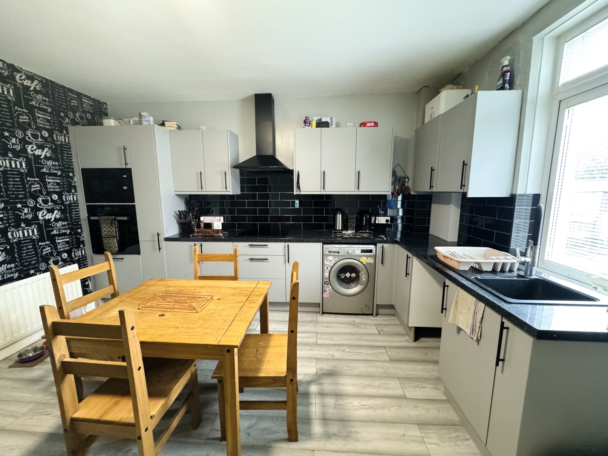
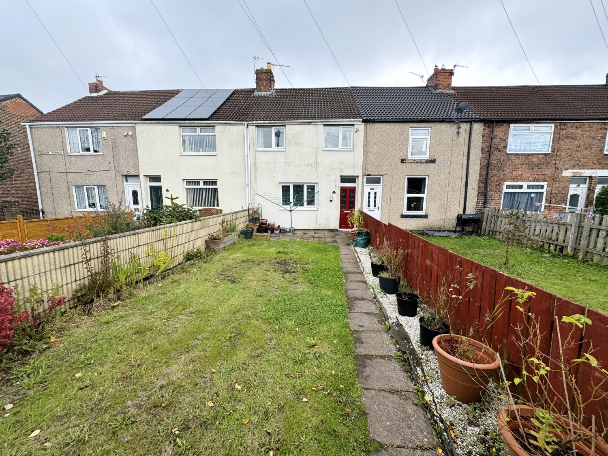
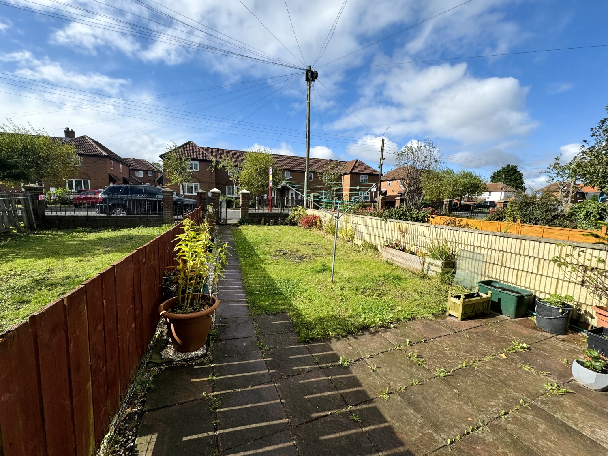
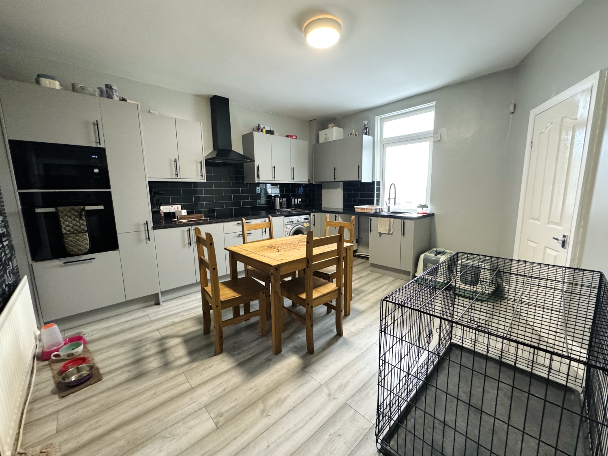
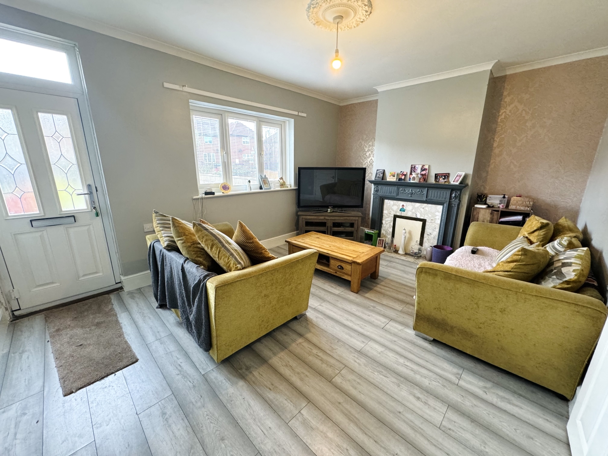
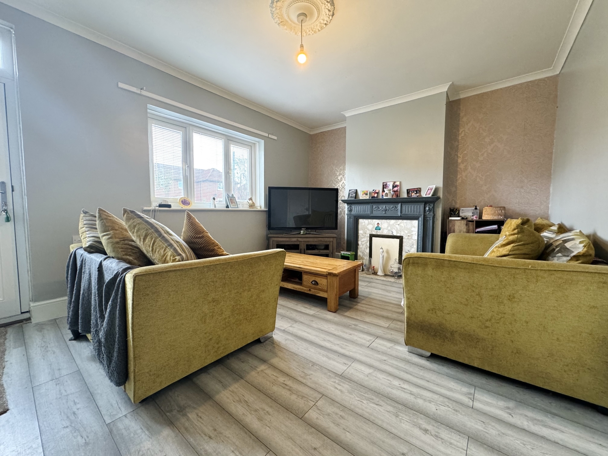
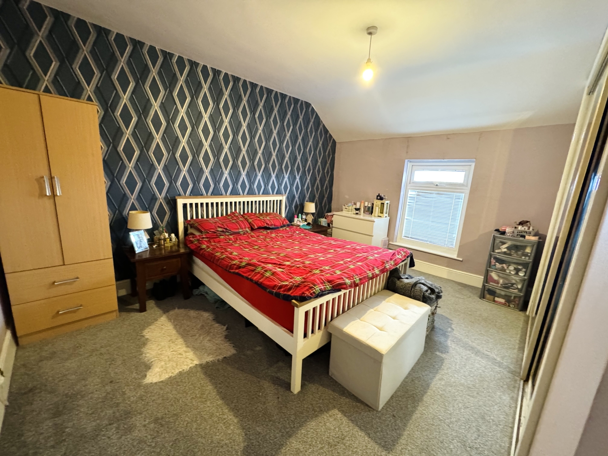
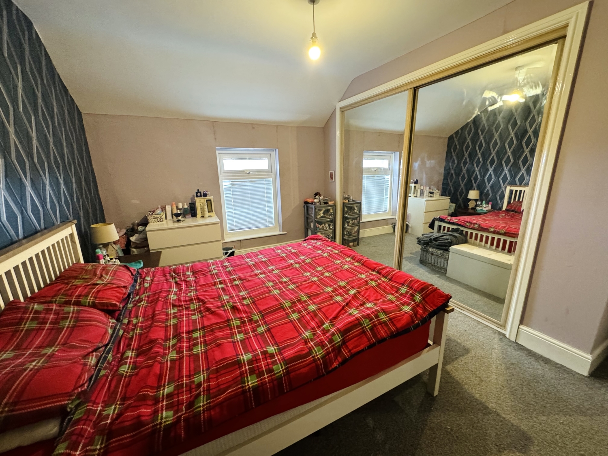
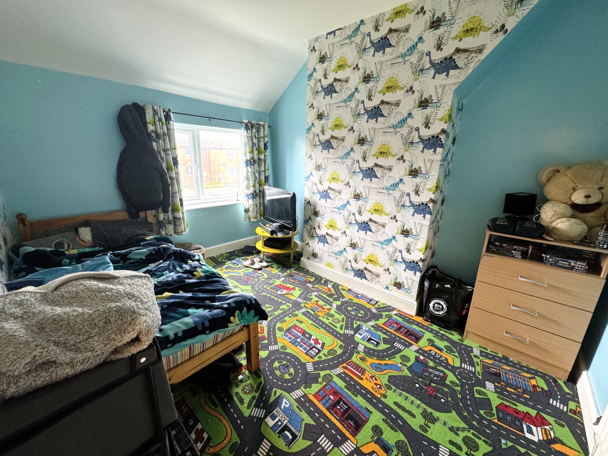
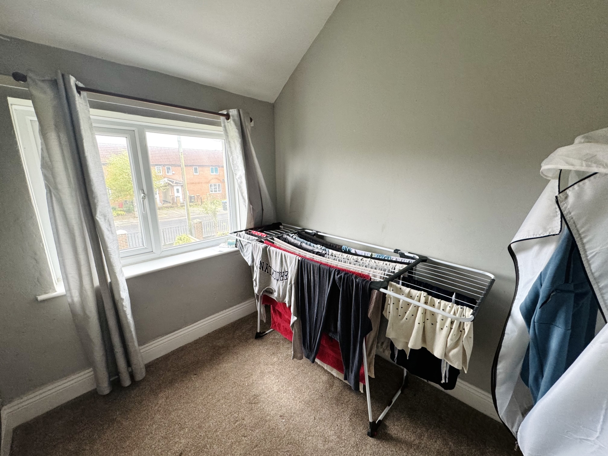
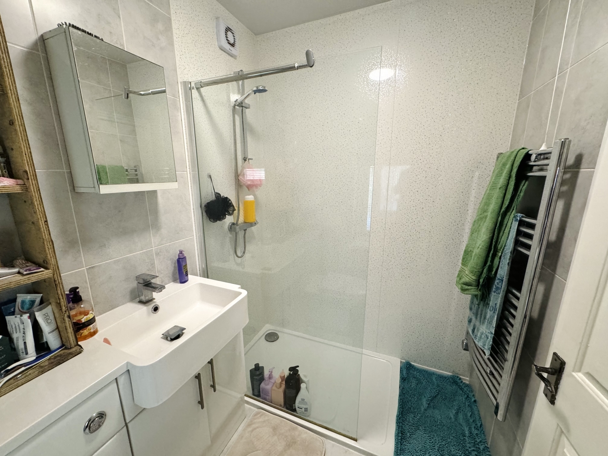
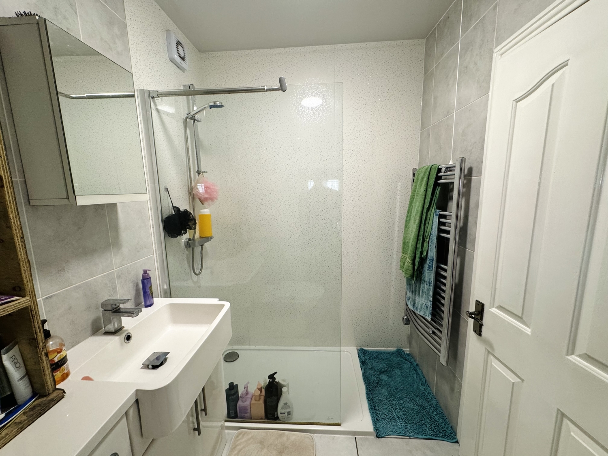
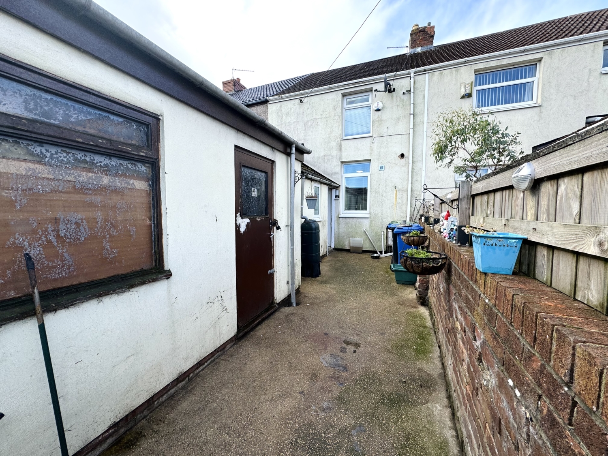
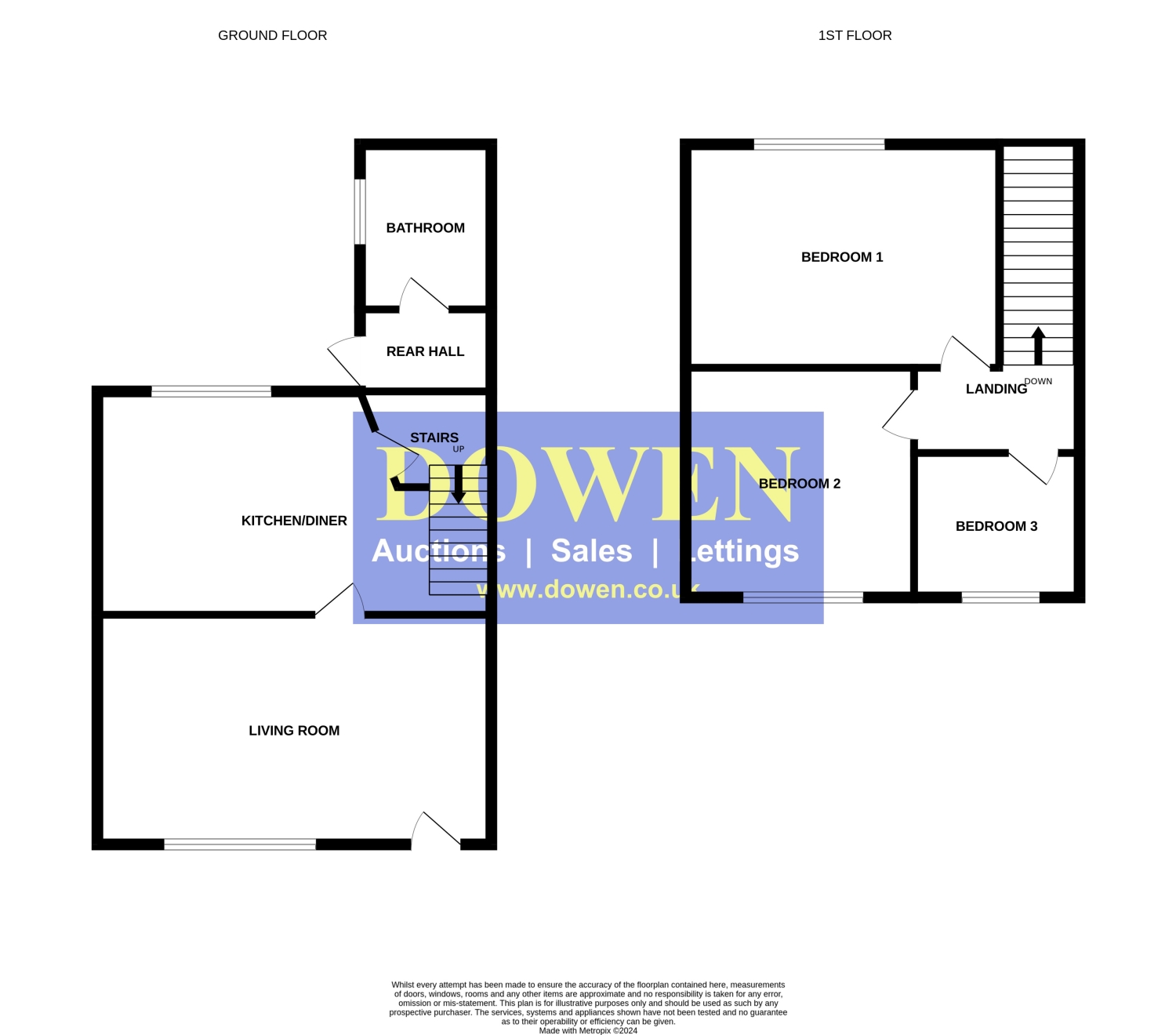
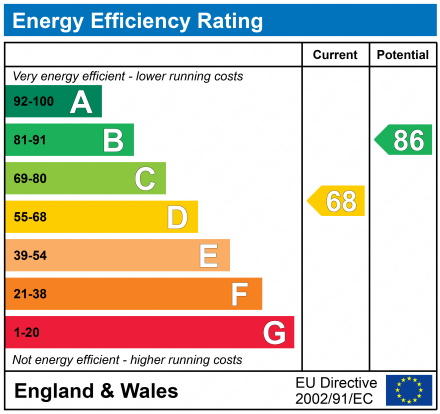

SSTC
OIRO £79,9503 Bedrooms
Property Features
This 3-bedroom mid-terraced house on Milbank Terrace, Station Town, is a fantastic investment opportunity, sold with a tenant in situ. Generating a potential rental income of £450 per calendar month.
Upon entry through the UPVC front door, you are welcomed into a spacious living room, leading to a well-proportioned kitchen/diner, perfect for family meals. A rear hall provides access to a downstairs bathroom, offering convenience and practicality.
Upstairs, the landing leads to three generously sized bedrooms, providing comfortable accommodation. Outside, the property features a front garden, a low-maintenance rear yard, and the added benefit of a garage for extra storage or parking.
Ideal for buy-to-let investors, this property is conveniently located with local amenities and transport links nearby. Don't miss out on this ready-made rental investment!
- THREE BEDROOMS
- SOLD WITH TENANT IN SITU
- £500PCM ACHIEVABLE RENT
- SPACIOUS KITCHEN/DINER
- DOWNSTAIRS BATHROOM
- GARAGE
- FRONT GARDEN
- REAR YARD
Particulars
Lounge
4.4958m x 3.7084m - 14'9" x 12'2"
Entrance via composite double glazed door, UPVC double glazed window, radiator, feature fireplace with marble insert and hearth, laminate flooring, coving to the ceiling, ceiling rose.
Kitchen/Dining Room
4.2164m x 3.9116m - 13'10" x 12'10"
Grey wall and base units with contrasting work surfaces, sink unit with mixer tap and drainer, double glazed window to the rear, built in : oven, microwave, hob and extractor, splash back tiling, plumbing for an automatic washing machine, under stairs storage cupboard, laminate flooring, radiator.
Inner Lobby
Stairs leading to the first floor, UPVC external door.
Shower Room
White three piece suite comprising a walk in shower area, vanity wash hand basin, low level w.c, double glaze frosted window to the side elevation, double radiator, tiled flooring.
Bedroom One
2.7686m x 3.4798m - 9'1" x 11'5"
Double glazed window, radiator,
Bedroom Two
4.2926m x 3.81m - 14'1" x 12'6"
Double glazed window, radiator, built in fitted wardrobes.
Bedroom Three
2.6416m x 1.9304m - 8'8" x 6'4"
Double glazed window rear, radiator.
Outside
To the front of the property is a garden area. To the rear is a fully enclosed court yard, garage with power and lighting.
















1 Yoden Way,
Peterlee
SR8 1BP