


|

|
WALMER AVENUE, BISHOP AUCKLAND, COUNTY DURHAM, DL14
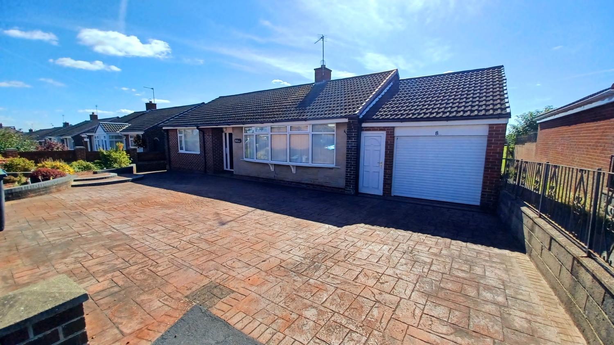
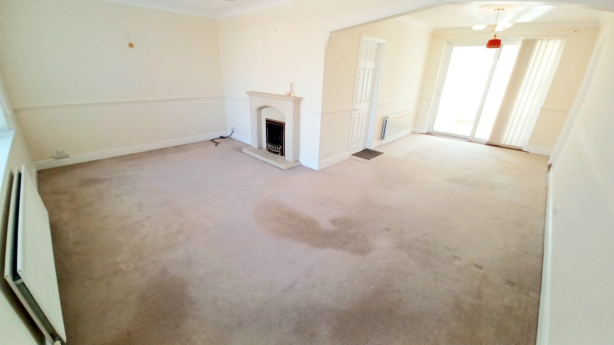
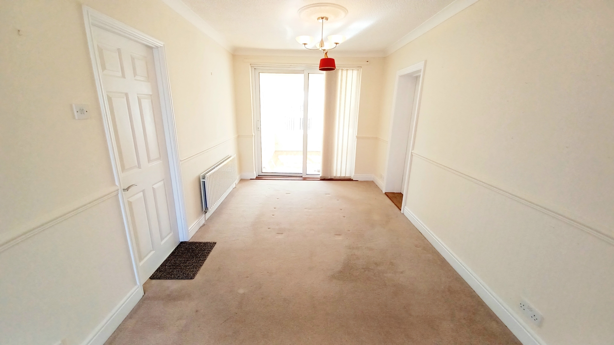
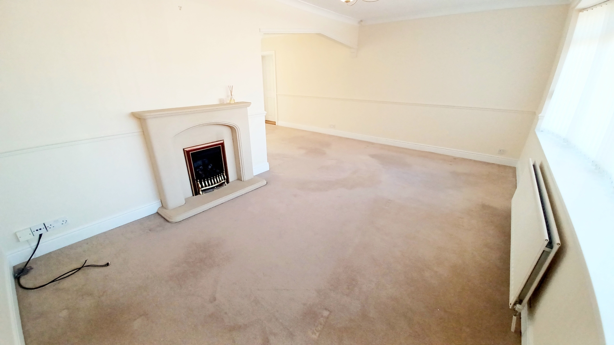
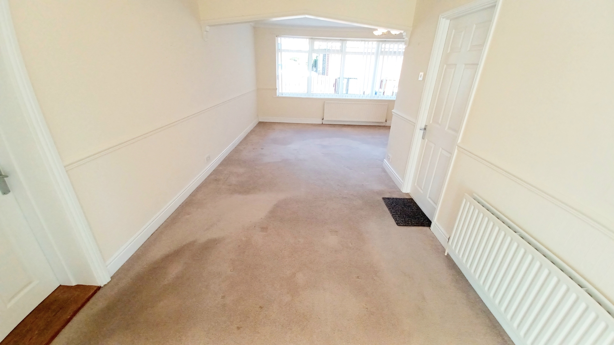
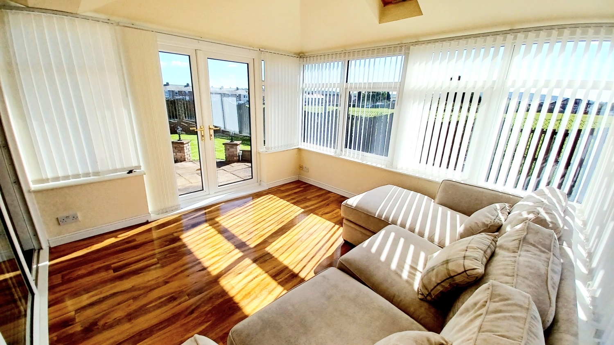
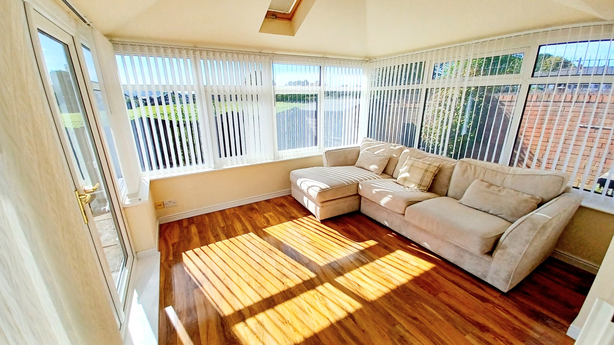
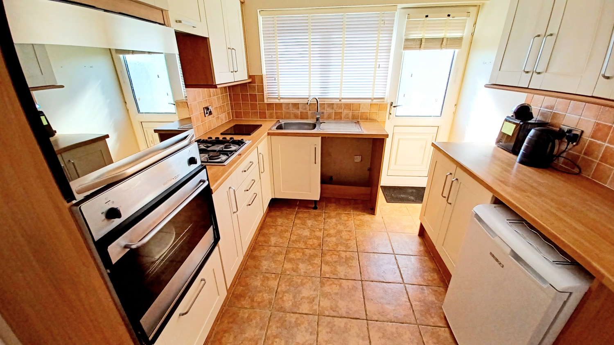
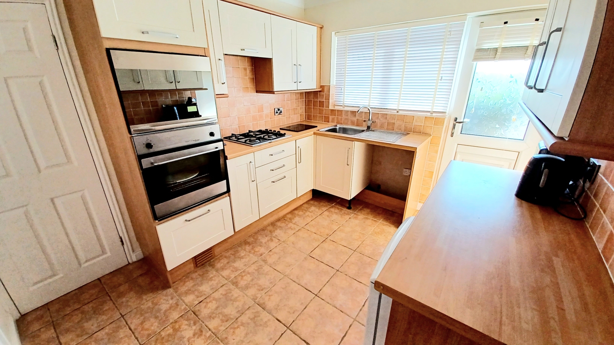
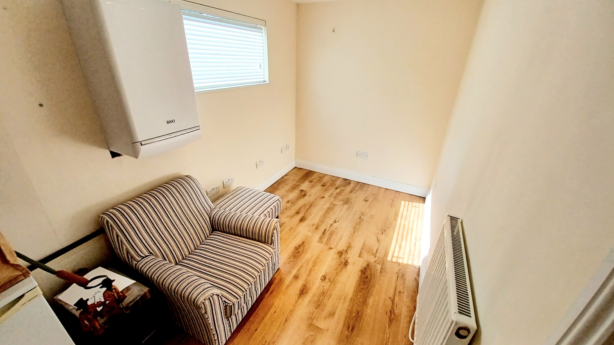
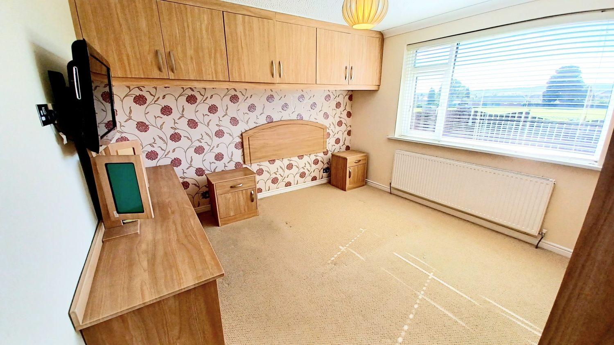
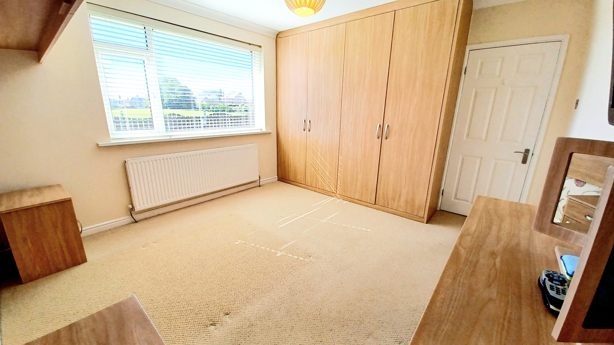
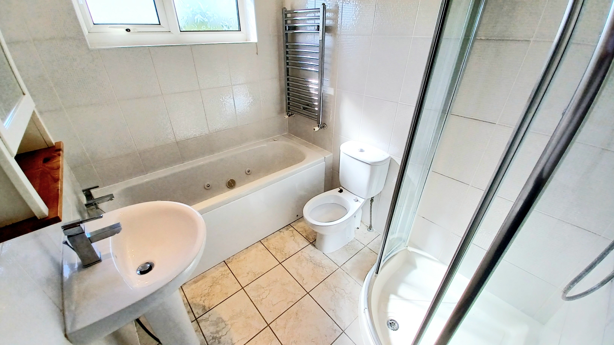
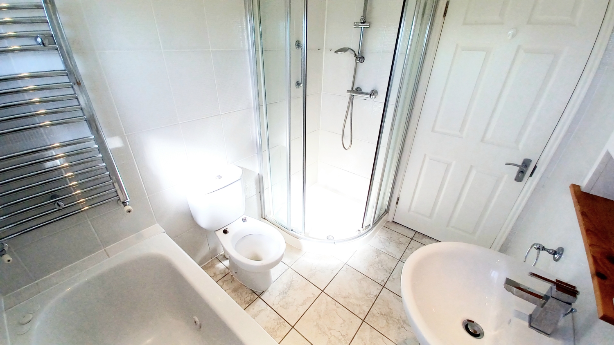
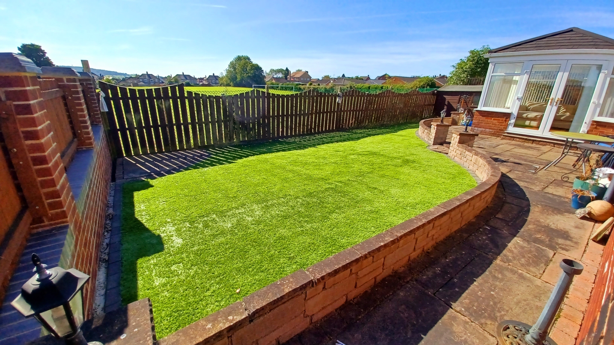
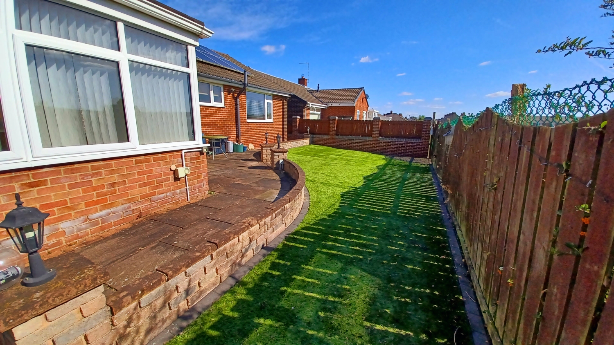
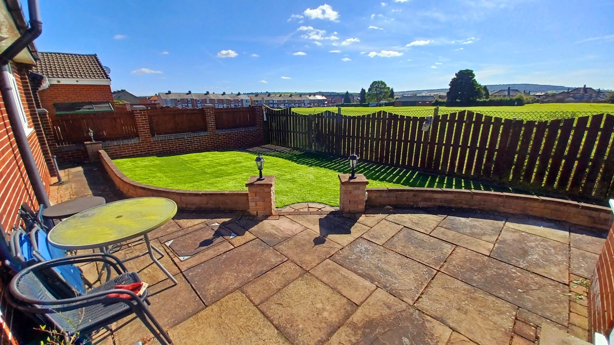
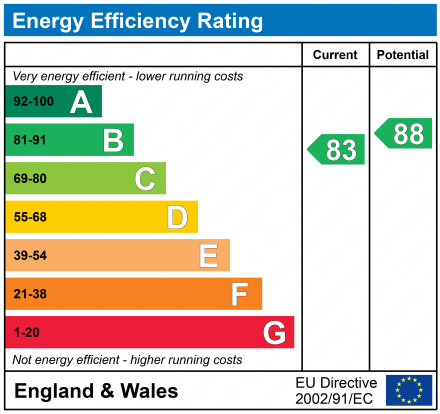
SSTC
OIRO £230,0002 Bedrooms
Property Features
***EXCELLENT DETACHED BUNGALOW SITUATED ON THIS SOUGHT AFTER ESTATE IN THE HEART OF BISHOP AUCKLAND*** ***RARELY AVAILABLE*** Situated in the heart of Bishop Auckland on a sought-after estate, this 2/3 bedroom detached bungalow offers a fantastic opportunity for buyers seeking a spacious, well-located home. With ample off-road parking and a good-sized garden, the property provides both comfort and convenience. Being sold with no onward chain, it ensures a smooth and swift purchase process. Whether you're looking for a forever home or an investment, this bungalow combines desirable features and prime location, making it a rare find in one of Bishop Auckland's most popular areas with a floorplan briefly comprising Entrance into Reception Hall, good size Lounge/Dining Room, lovely Conservatory, handy Office Space/3rd Bedroom, well fitted Kitchen, modern Bathroom and 2 generous Bedrooms. Externally to the front of the property there is a large flagged driveway providing ample off road parking for multiple vehicles and in turn gives access to the attached garage whilst to the rear of the property there is a good size private fence enclosed mainly laid to lawn garden with flagged patio and garden shed. Be quick or miss out!
- EXCELLENT DETACHED BUNGALOW
- SOUGHT AGTER LOCALITY
- RARELY AVAILABLE
- AMPLE OFF ROAD PARKING
- GOOD SIZE REAR GARDEN
- EPC RATING TO FOLLOW
Particulars
Reception Hallway
Wood flooring, radiator.
Lounge/Dining Room
7.52m x 5.61m - 24'8" x 18'5"
Upvc framed double glazed window, radiator, feature coal effect fireplace, ample room for dining table and chairs, additional radiator, sliding doors giving access into:-
Conservatory
3.49m x 2.65m - 11'5" x 8'8"
Upvc framed double glazed windows, wood flooring, upvc framed double glazed French doors accessing the rear of the property, velux window.
Office/Bedroom 3
3.47m x 1.85m - 11'5" x 6'1"
Doule glazed window, radiator, wood flooring, door accessing the garage.
Kitchen
3.32m x 2.92m - 10'11" x 9'7"
Fitted with a good range of base and wall units finished in cream, heat resistant worktops, stainless steel sink unit with mixer tap, integrated oven with hob and extractor, plumbing for automatic washing machine, tiling to splashbacks, space for fridge freezer, tiled flooring, upvc framed double glazed window, radiator, door accessing the rear of the property, storage cupboard.
Bathroom
Fitted with a well appointed 4 piece suite comprising a panel bath, shower cubicle with overhead shower, pedestal handwash basin, low level WC, tiling to the walls, upvc framed double glazed window, heated towel rail, tiled flooring, extractor, loft access, inset spotlights to ceiling.
Master Bedroom
4.49m x 3.6m - 14'9" x 11'10"
Upvc framed double glazed window, radiator, built in wardrobes.
Bedroom 2
3.97m x 3.66m - 13'0" x 12'0"
Upvc framed double glazed window, radiator, built in wardrobes.
Outside
To the front of the property there is a large flagged driveway providing ample off road parking for multiple vehicles and in turn gives access to the attached garage whilst to the rear of the property there is a good size private fence enclosed mainly laid to lawn garden with flagged patio and garden shed.



















125 Newgate Street,
Bishop Auckland
DL14 7EN