


|

|
KEIR HARDIE TERRACE, SHOTTON COLLIERY, DURHAM, COUNTY DURHAM, DH6
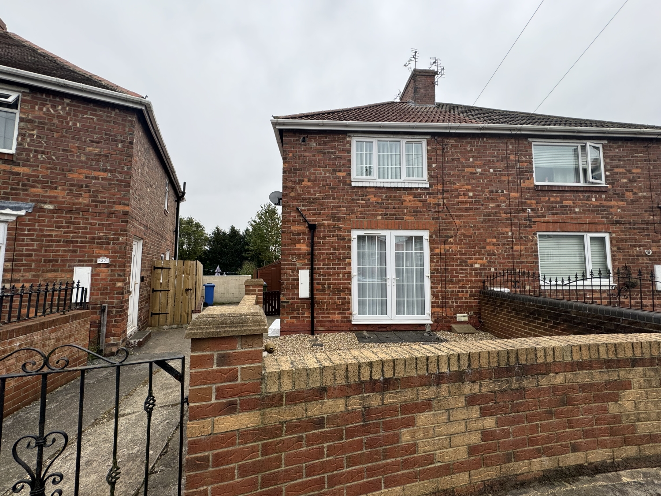
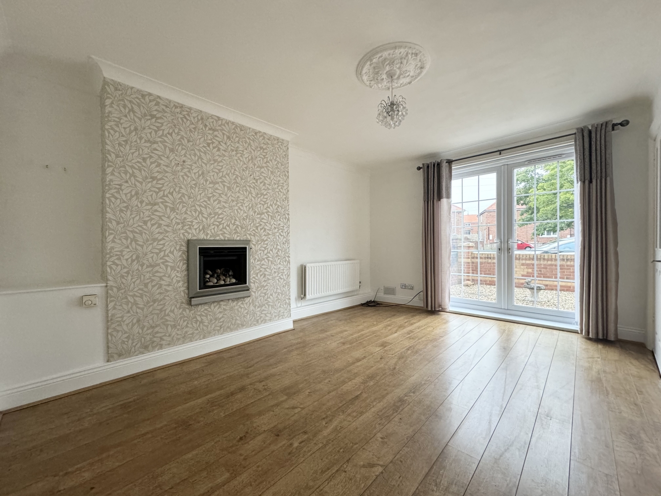
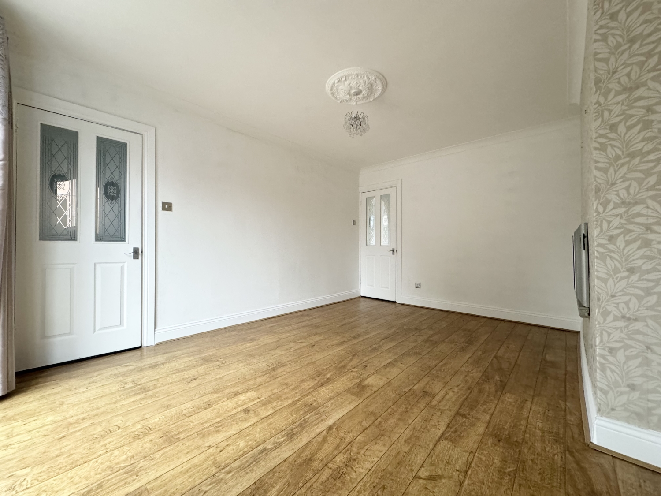
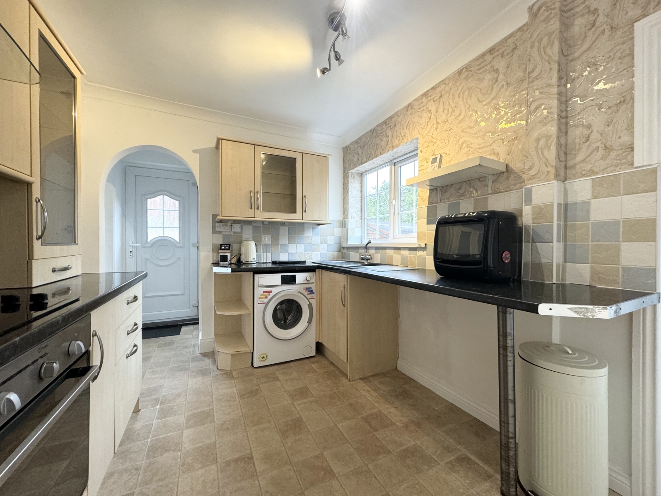
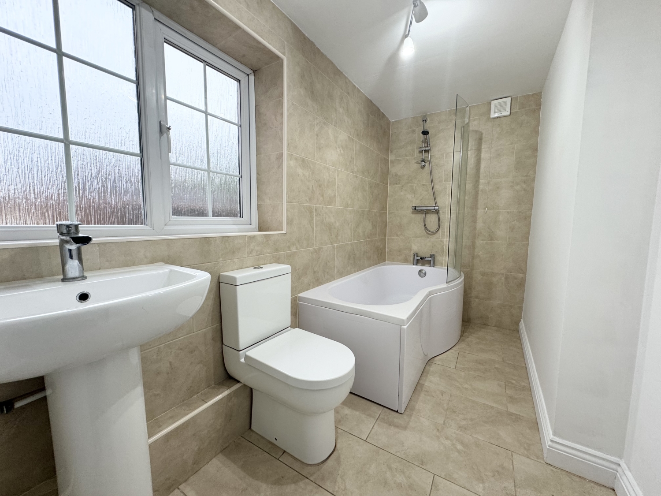
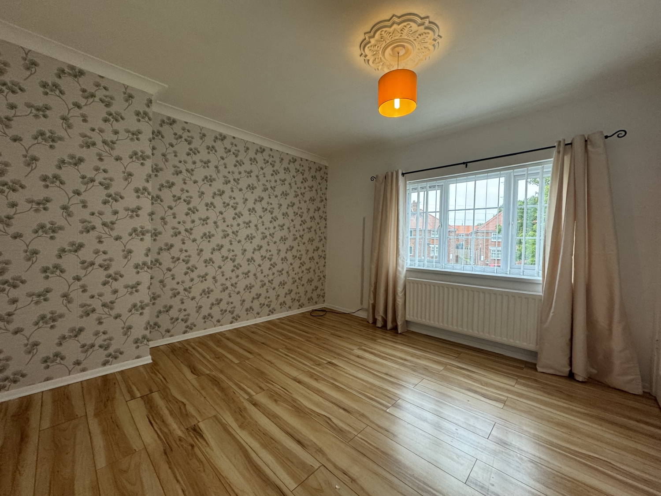
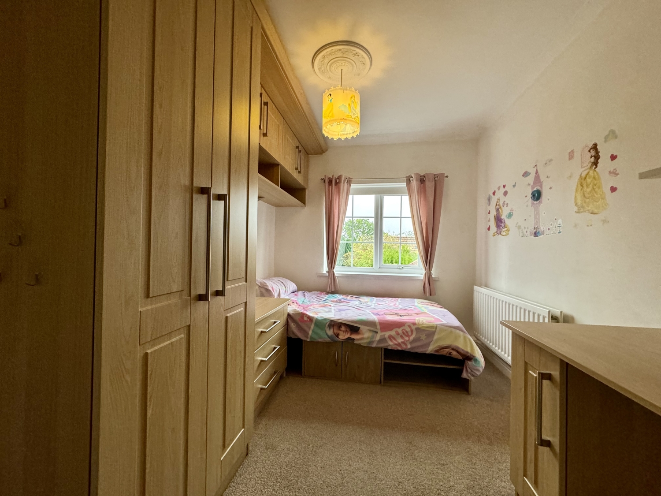
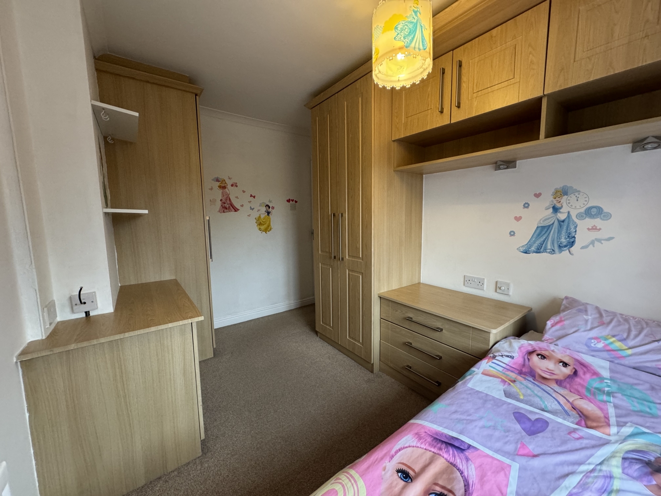
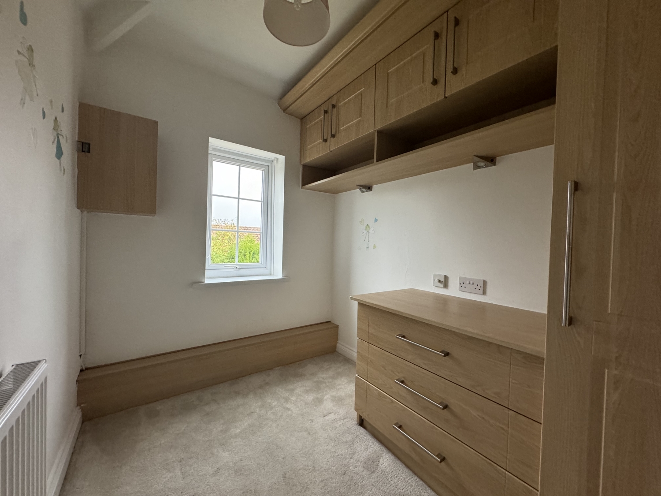
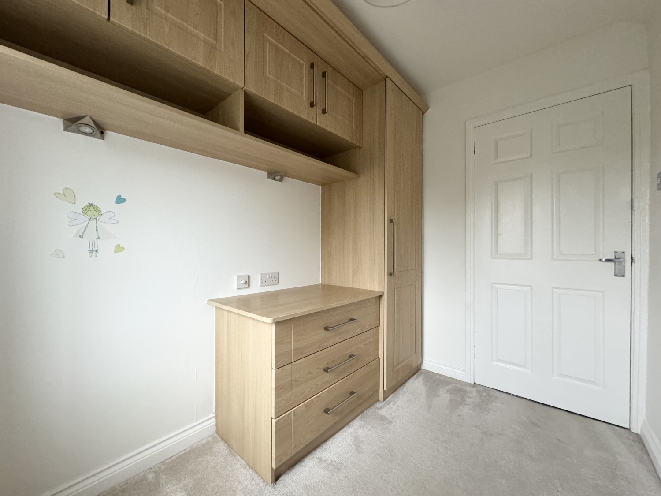
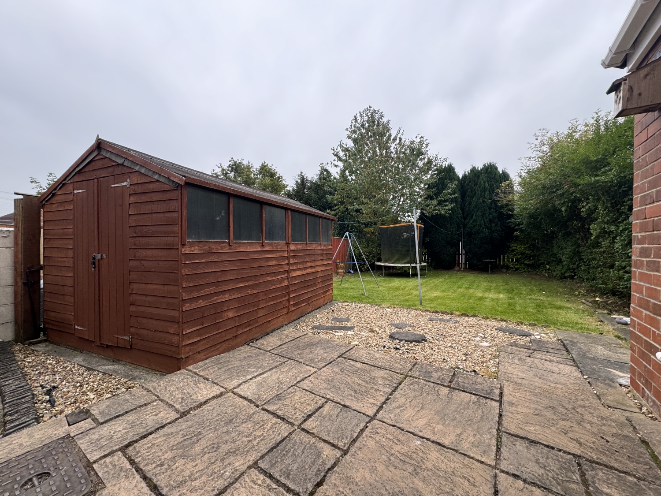
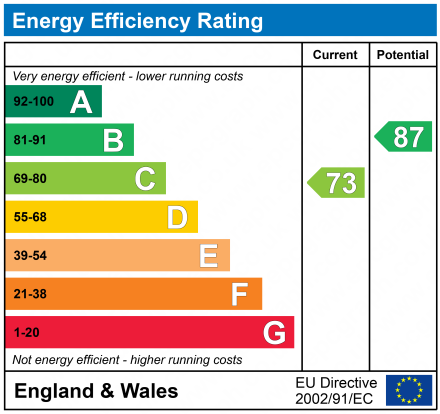
SSTC
£85,0003 Bedrooms
Property Features
Welcome to Keir Hardy Terrace, a charming 3-bedroom semi-detached property situated in the heart of Shotton. This inviting home offers a perfect blend of comfort and practicality, making it an ideal choice for families and professionals alike.
Upon entering, you'll be greeted by a spacious lounge, providing a warm and welcoming atmosphere to relax or entertain guests. The room is filled with natural light, creating an inviting space for family gatherings. The kitchen is well-appointed and functional, offering ample storage and workspace for culinary enthusiasts, providing a lovely environment for enjoying meals with family and friends. Conveniently located on the ground floor is the bathroom, designed for ease of access. It features modern fixtures and finishes, catering to your everyday needs.
The property boasts three generously sized bedrooms, each providing comfortable and private spaces to unwind at the end of the day. The rooms are versatile, allowing for different layouts to suit your personal style. Outside, you'll find a shared driveway and a rear garden that presents a wonderful opportunity for outdoor living. Whether you envision a tranquil retreat for relaxation or a space for children to play, this garden can accommodate your desires. Overall, Keir Hardy Terrace is a delightful semi-detached property that combines practicality and comfort in a desirable location. It provides a fantastic opportunity for anyone looking to make a house a home in Shotton. Don't miss your chance to view this appealing property!
- LARGE GARDEN
- GROUND FLOOR BATHROOM
- COMMUNITY AMENITIES
- FUNCTIONAL KITCHEN
Particulars
Lounge
3.429m x 4.445m - 11'3" x 14'7"
Double glazed French doors to the front elevation, laminate flooring, radiator, gas fire, ceiling rose, door leading through to the kitchen and door leading through to the stairs to first floor landing. .
Kitchen
2.5654m x 3.4544m - 8'5" x 11'4"
Beech fitted kitchen with stainless steel handles, splash back tiles, double radiator, door leading through to the bathroom and door leading out the side of the property, double glazed windows to the rear of the property .
Bathroom
1.5494m x 3.2004m - 5'1" x 10'6"
White three piece suite comprising a low level hand wash basin with stainless steel mixer tap, low level w.c and a P-shaped bath with shower screen, mixer tap and shower over the bath.
Landing
Access to loft.
Bedroom One
3.4798m x 3.5052m - 11'5" x 11'6"
Double glazed window to the front elevation, ceiling rose, radiator, laminate flooring, storage cupboard housing the boiler.
Bedroom Two
3.556m x 2.3622m - 11'8" x 7'9"
Double glazed window to the rear elevation, built in fitted wardrobes, double radiator.
Bedroom Three
1.8796m x 2.5654m - 6'2" x 8'5"
Double glazed window to the rear elevation, radiator, fitted wall cupboards.
Outside
To the front of the property is a shared driveway. To the rear of the property is a paved patio area, storage shed, garden area.












1 Yoden Way,
Peterlee
SR8 1BP