


|

|
PARKINSON CRESCENT, SHERBURN VILLAGE, DURHAM, DH6
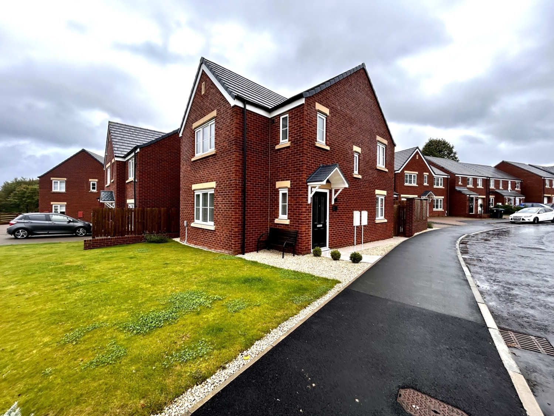
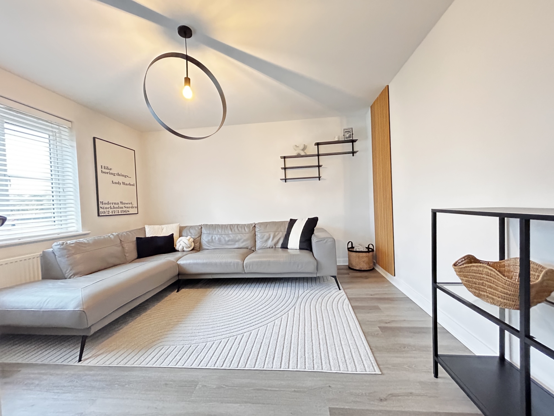
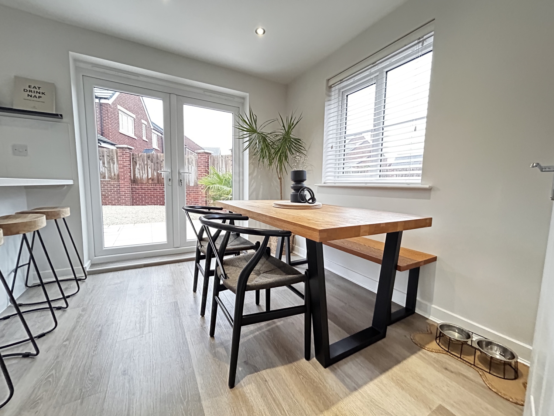
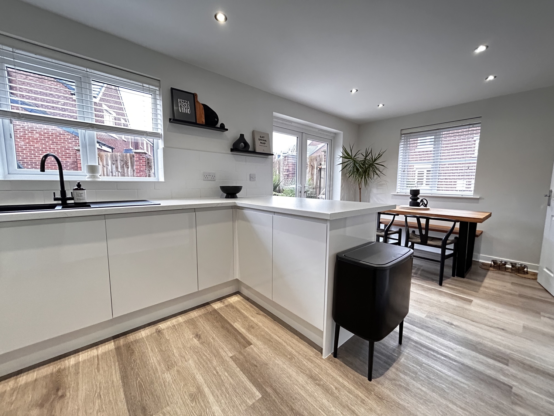
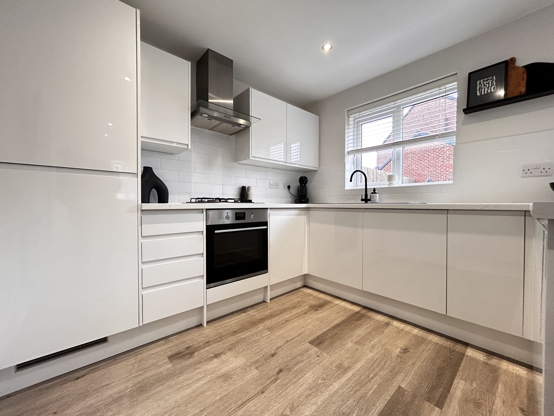
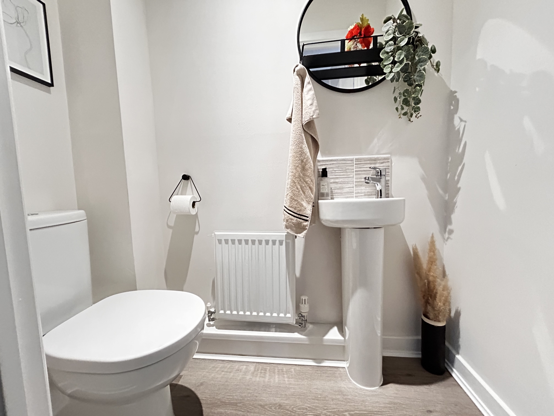
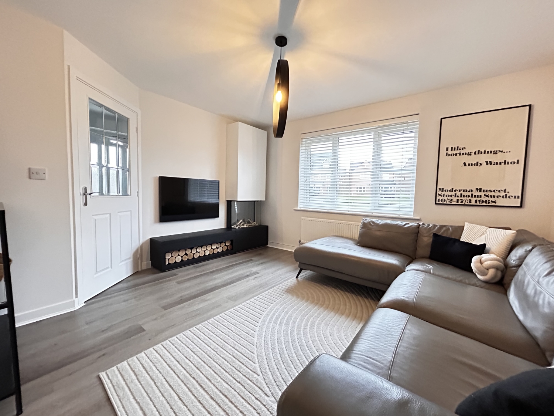
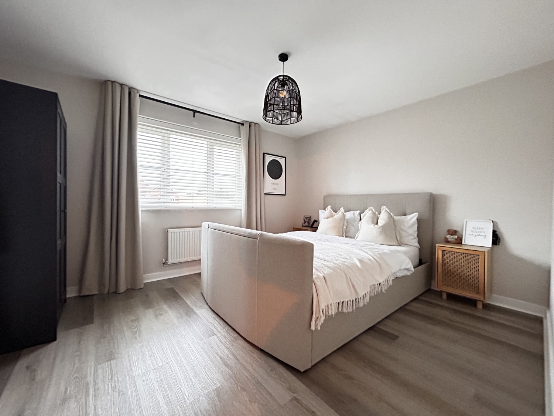
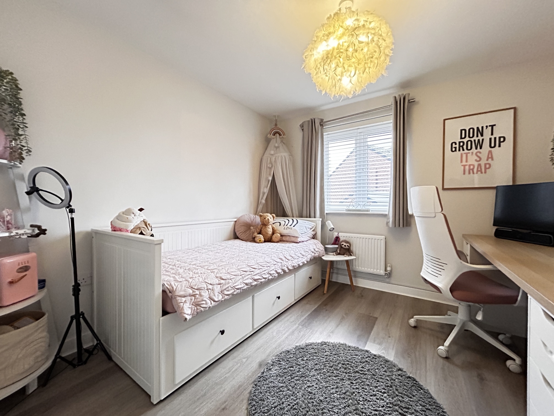
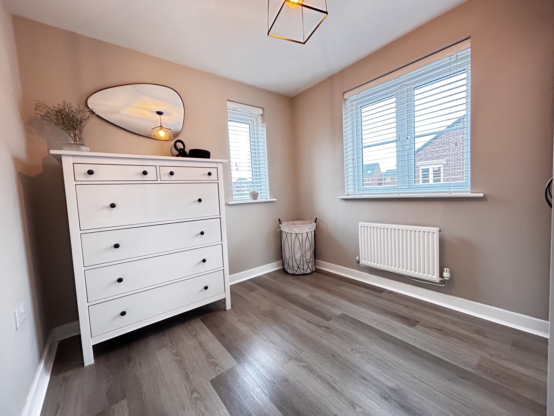
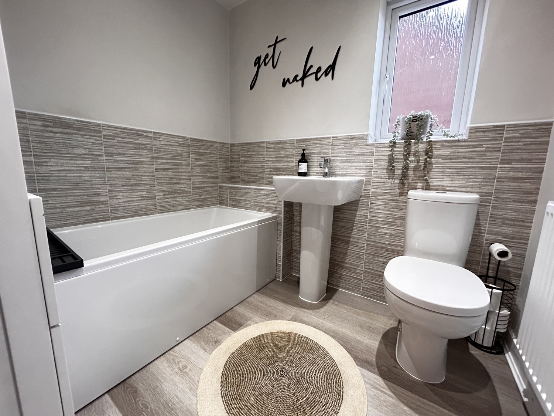
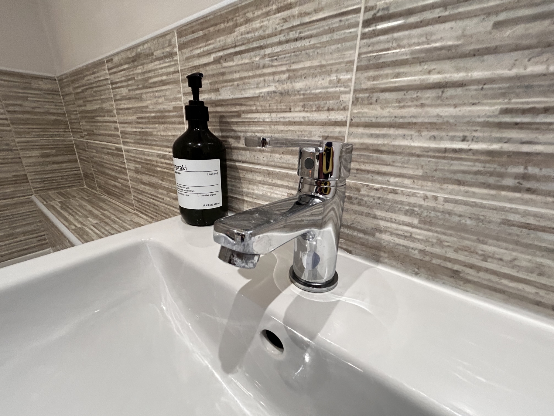
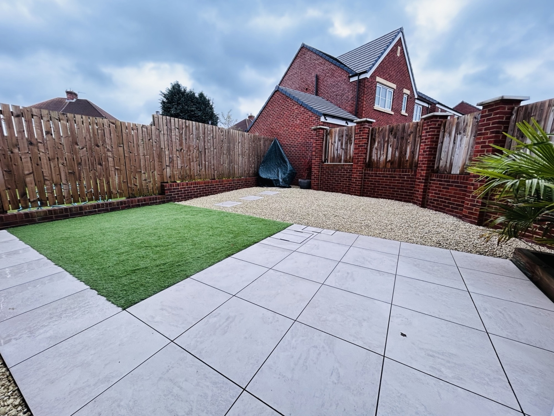
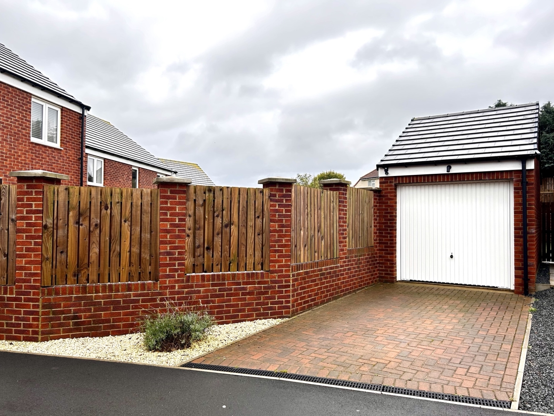
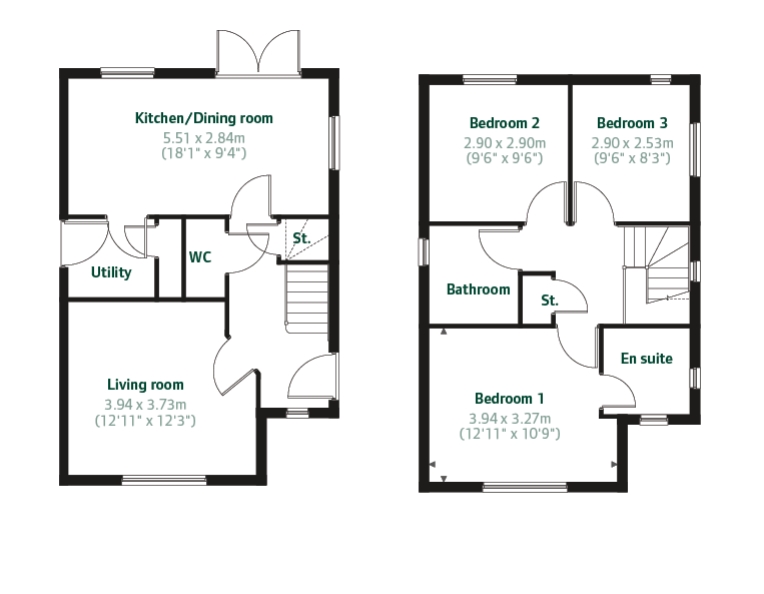
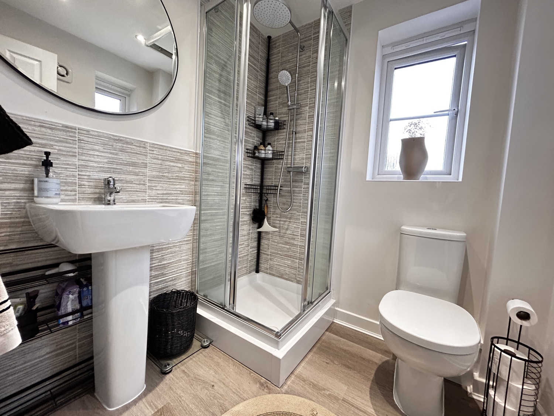
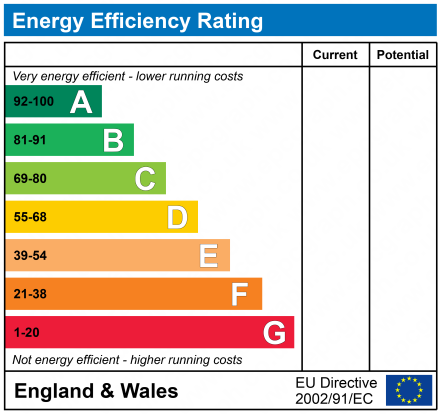

Under Offer
£205,0003 Bedrooms
Property Features
A remarkable and recently constructed detached family home graces an amply sized corner lot within the highly sought-after development. This residence exceeds expectations, featuring numerous upgrades that elevate it to a pinnacle of perfection beyond the original builder's specifications.
Comprising three generously sized double bedrooms, the master bedroom boasts an ensuite for added convenience. The expansive lounge exudes both comfort and style, while the open-plan kitchen and dining area showcase enhancements. Functionality is further enhanced by a utility room and a conveniently located cloaks/WC. The living spaces are adorned with luxurious wood-effect ceramic flooring, and patio doors provide tranquil views of the rear garden. The upgraded family bathroom exemplifies meticulous attention to detail.
The private rear garden is adorned with ambient exterior lighting, and driveway leads to a detached garage, offering just a glimpse of the property's allure.
Situated on the outskirts of the charming Village of Sherburnn, this home provides convenient access to local shops, supermarkets, and schools. Regular bus services connect to Durham City and its surrounding areas.
An early viewing is strongly recommended to seize the opportunity, as this residence is poised to leave a lasting impression.
- Stylish Modern Detached Home
- Three Good Sized Bedrooms
- En-suite To Master
- Fabulous Open Plan Kitchen Dining Room
- Ground Floor Cloaks and Utility Room
- Gardens Front and Rear
- Detached Garage and Driveway
- Local Shops and Amenities Available In The Village Centre
Particulars
Details
Entrance Hallway A welcoming reception hallway with stairs to first floor, Storage cupboard and attractive Wood effect ceramic tiled flooring.Lounge 12' 11" X 12' 2" (3.94m X 3.73m)A beautifully proportioned reception room .Cloaks/Wc With WC and hand wash basin.Open Plan Kitchen/Dining Room 18' 0" X 9' 3" (5.51m X 2.84m)With an impressive and luxurious kitchen with integrated appliances and a wide range of storage units and pen plan access to the dining area with with ample space for a family dining table with patio doors overlooking the rear garden.Utility With wall and base units matching those in the kitchen with integrated microwave, space for washing machine and dryer, door to side and a useful built in storage cupboard.First Floor Landing A pleasant open landing area with built in storage cupboard.Master Bedroom 12' 11" X 10' 8" (3.94m X 3.27m)A double sized master with sliding door wardrobes and access to en-suite


















3b Old Elvet,
Durham
DH1 3HL