


|

|
WHITBURN CLOSE, LANGLEY PARK, DURHAM, COUNTY DURHAM, DH7
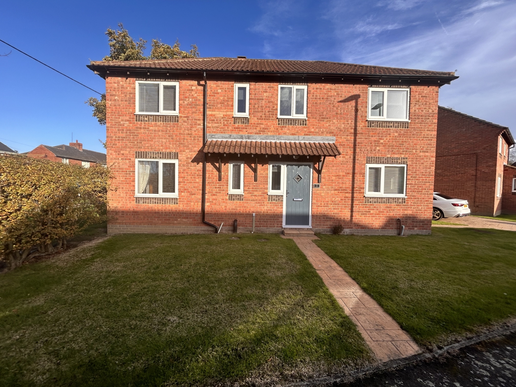
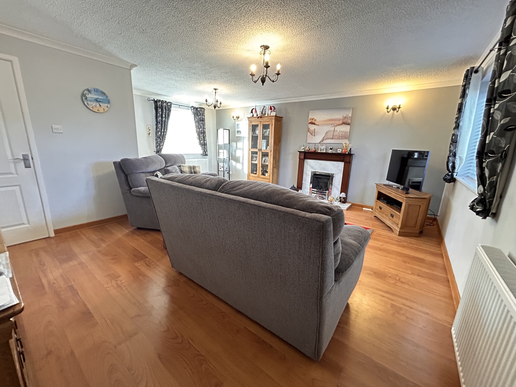
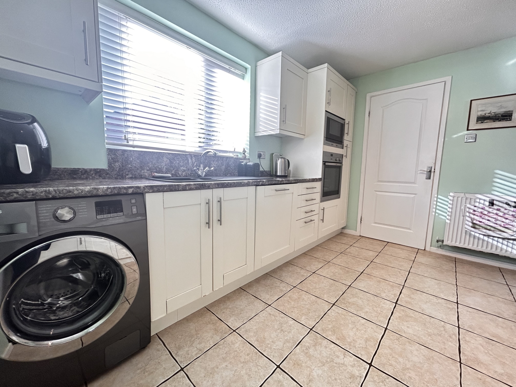
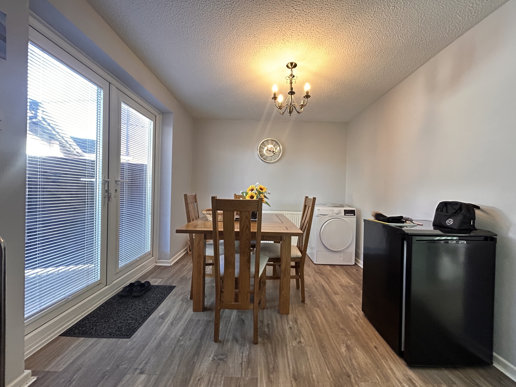

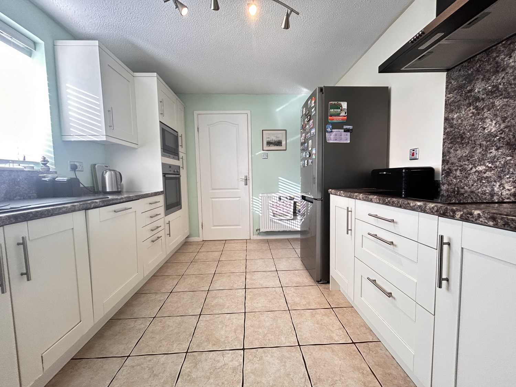
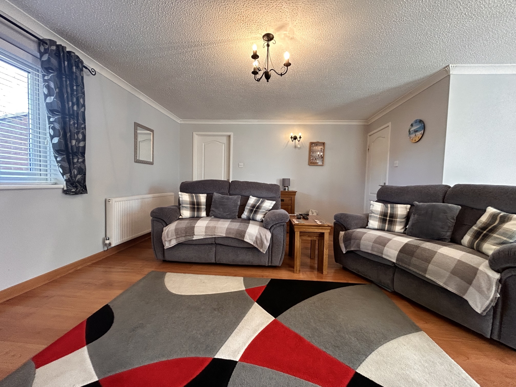
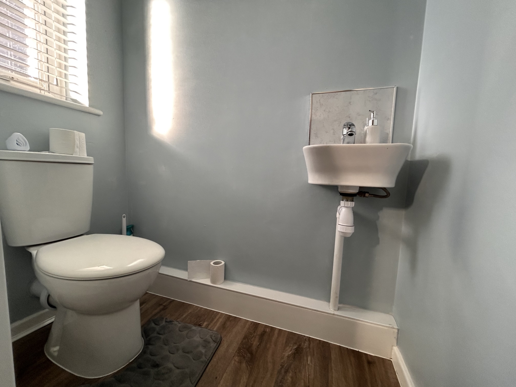
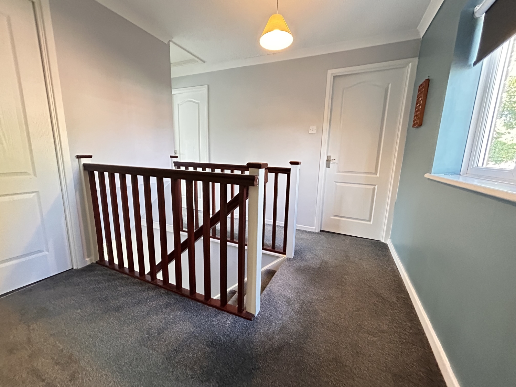
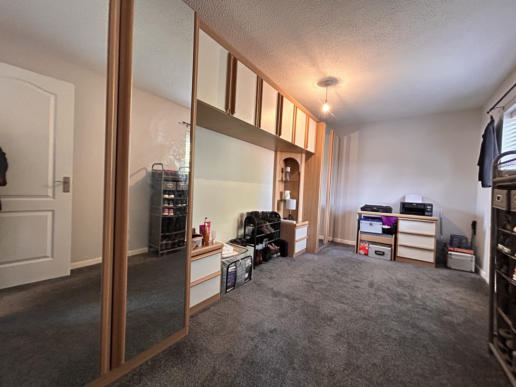
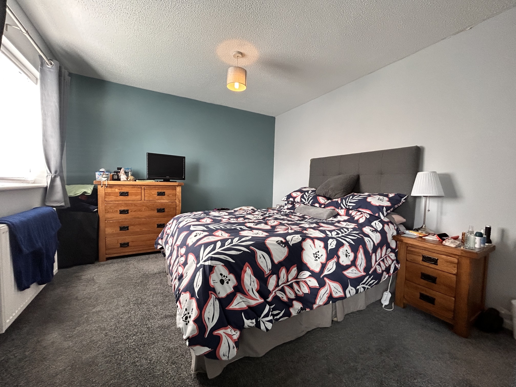
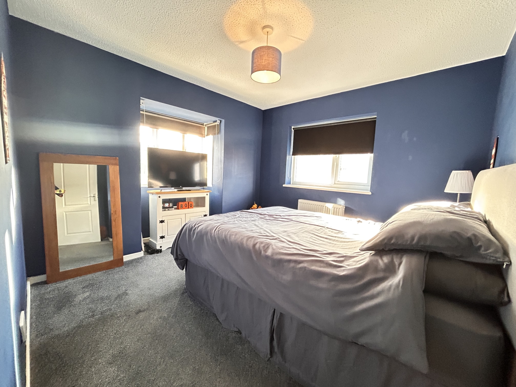
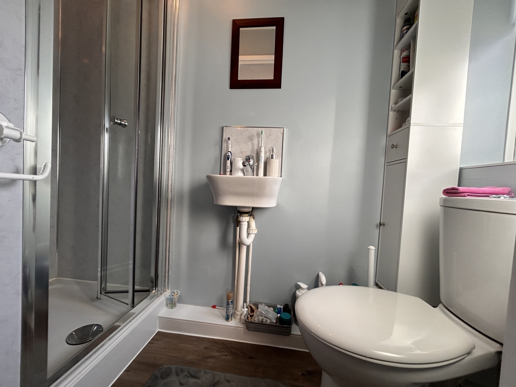
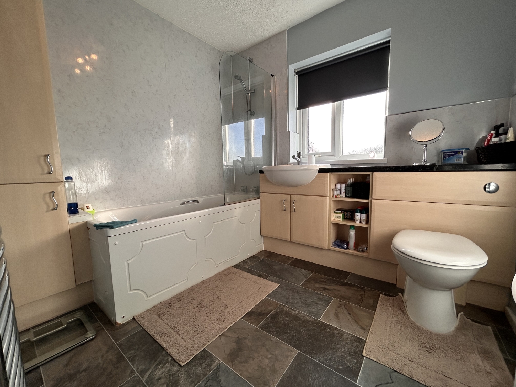
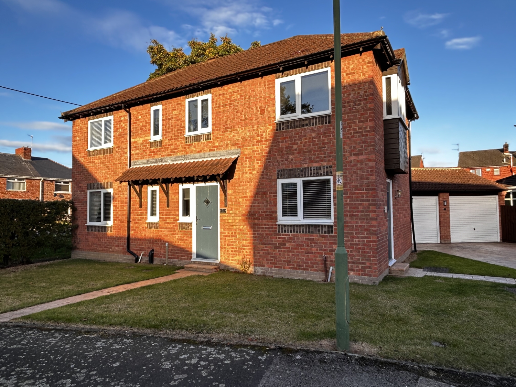
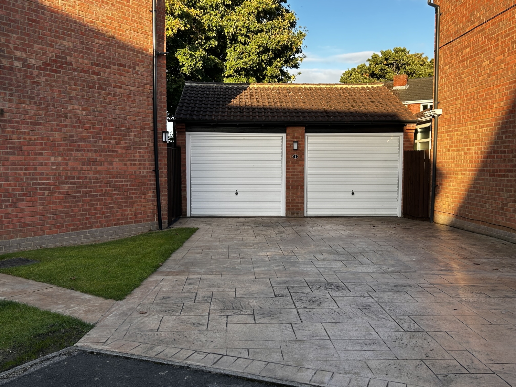
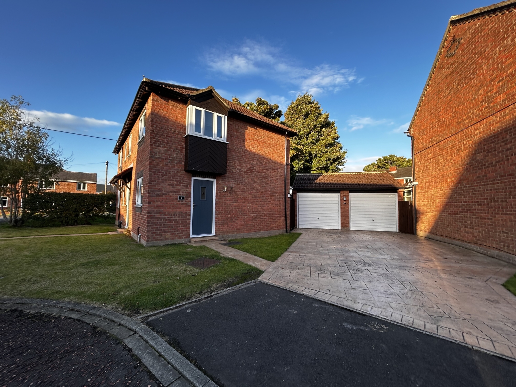
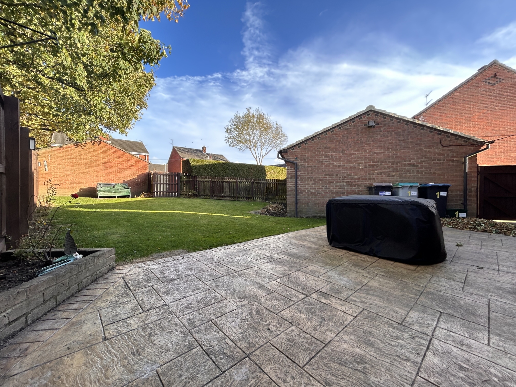
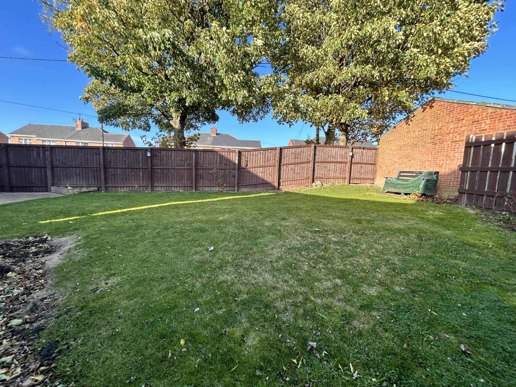

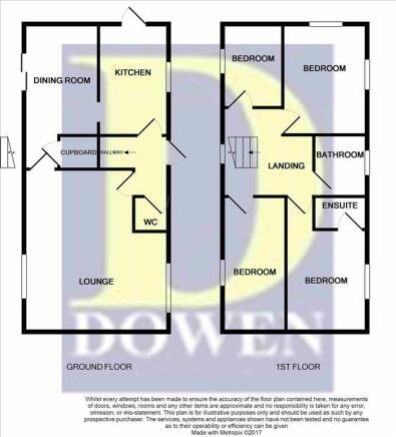
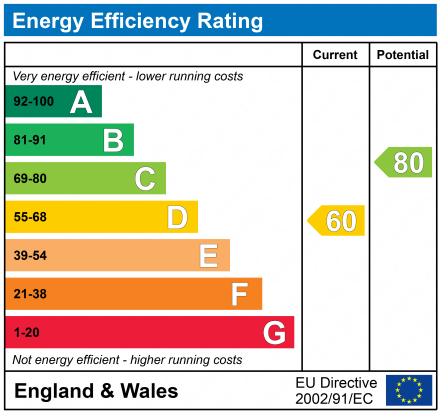
Under Offer
£260,0004 Bedrooms
Property Features
This impressive four-bedroom detached family home, situated on a generous corner plot, offers spacious and well-maintained accommodation throughout. The property boasts a detached double garage and a sizable rear garden with a well-kept lawn. Significantly improved over the years, this home provides high-quality family living to an exceptional standard.
Upon entering, you're greeted by a welcoming entrance hall, complete with a convenient ground floor cloakroom/WC. The spacious lounge features a charming fireplace, while the separate dining room, perfect for entertaining, offers sliding patio doors with views of the rear garden. The modern, recently refitted kitchen includes an extensive range of units and integrated appliances.
Upstairs, a large landing leads to four generously sized bedrooms, including a master with en-suite, and a well-appointed family bathroom. Outside, the front and rear gardens are beautifully landscaped, with a double driveway and double garage providing ample parking.
Located in the thriving semi-rural village of Langley Park, the property enjoys excellent local amenities, including independent shops, primary schools, and dining options. With regular bus services to Durham City, just five miles away, early viewing is highly recommended to appreciate the superb plot size and spacious interior of this beautiful family home.
- Spacious detached family home
- Four good sized bedrooms
- Large longe and separate dining room
- Generous lawned gear garden
- Double driveway and Detached double garage garage
- Popular village location
- Village shops, schools and amenities nearby
- Only 5 miles from Durham. No onward chain.
Particulars
Reception Hallway
Upvc framed double glazed window, radiator, stairs accessing the first floor.
Lounge
5.1054m x 5.7404m - 16'9" x 18'10"
A beautifully proportioned lounge with 2 double glazed windows, 2 radiators, wood laminate flooring, feature fireplace with marble inset and hearth housing living flame gas fire.
Dining Room
4.5466m x 2.9972m - 14'11" x 9'10"
Double glazed patio doors accessing the rear garden, under-stairs storage cupboard, radiator,
Kitchen
3.683m x 2.921m - 12'1" x 9'7"
Excellent range of high quality modern base and wall units finished in a cream laminate, heat resistant worktops, sink unit with mixer tap, attractive glazed tiling to splash backs, integrated stainless steel oven, microwave oven, touch hob, extractor unit, integrated dishwasher, integrated washing machine, ceramic glazed tiling to the floor, radiator, upvc framed double glazed window, door accessing the side of the property.
Cloaks/Wc
Low level WC, handwash basin, radiator, upvc framed double glazed window.
First Floor Landing
Bedroom One
4.445m x 3.0734m - 14'7" x 10'1"
Upvc framed double glazed window, radiator
En-Suite Shower Room
Shower cubicle with mains shower, hand basin, low level WC, upvc framed double glazed window
Bedroom Two
4.318m x 2.5654m - 14'2" x 8'5"
Double Bedroom
Bedroom Three
3.2258m x 3.6068m - 10'7" x 11'10"
Double Bedroom
Bedroom Four
2.5654m x 2.5654m - 8'5" x 8'5"
A generous sized large single bedroom.
Family Bathroom
Re-appointed modern white suite:- panel bath with electric shower over, glass shower screen, hand basin, low level WC inset into vanity unit finished in a light beech, attractive glazed tiling to splash vanity areas, ceramic glazed tiling to the floor, chrome towel rail, upvc framed double glazed window
Front Garden
To the front of the property there is an attractive open plan lawn garden.
Double Garage
With double driveway giving access to a detached twin door double garage.
Rear Garden
To the rear of the property there is a good size fence enclosed garden lawn area which enjoys a good degree of privacy being mainly laid to lawn, planted with a wide variety of flora and mature shrubs and flagged patio creating the perfect outdoor space in which to relax and entertain.






















3b Old Elvet,
Durham
DH1 3HL