


|

|
LIDDLE CLOSE, PETERLEE, COUNTY DURHAM, SR8
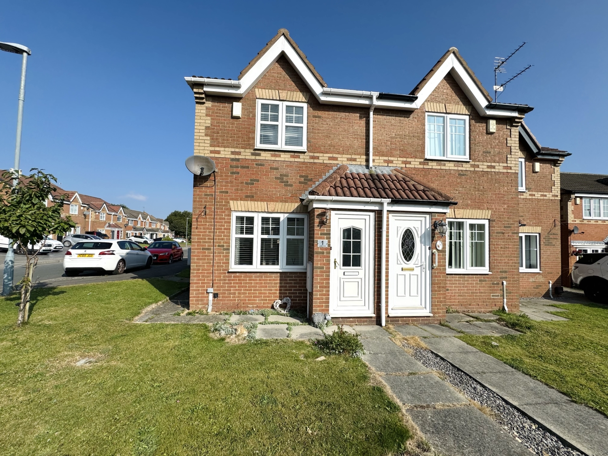
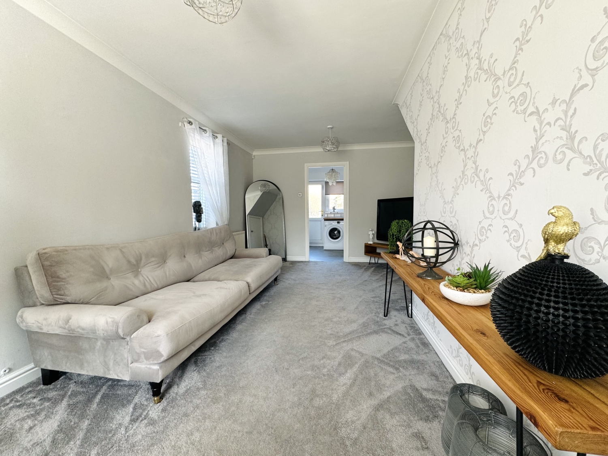
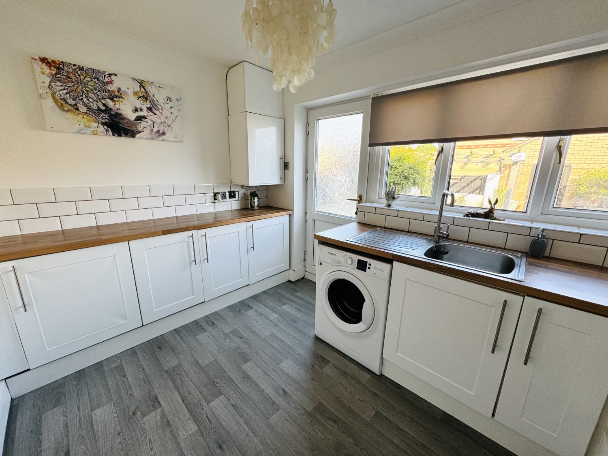
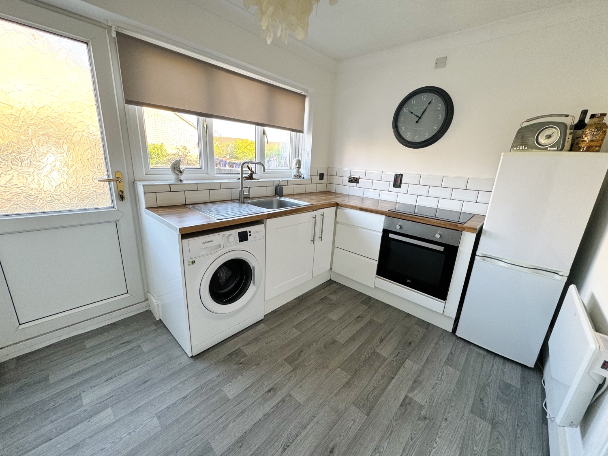

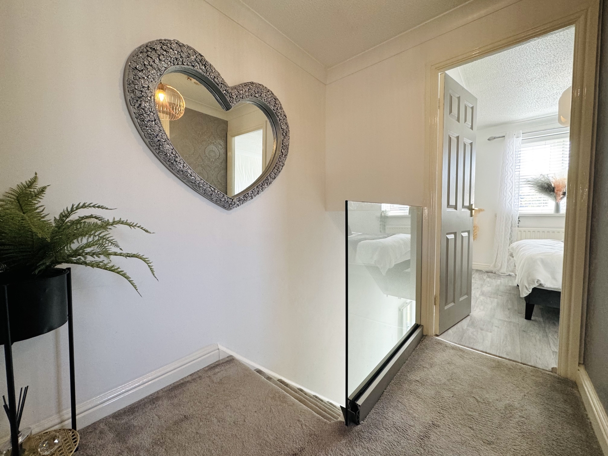
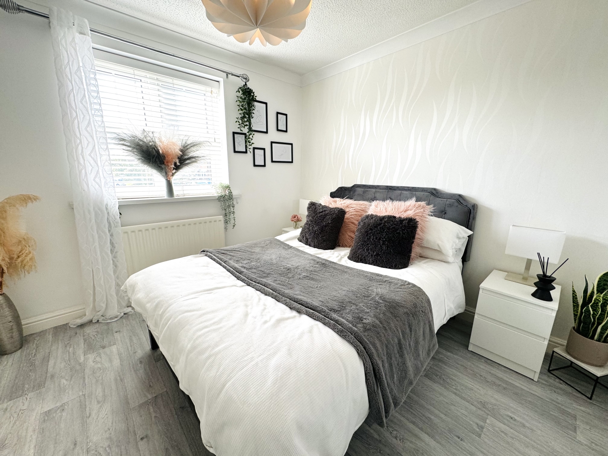
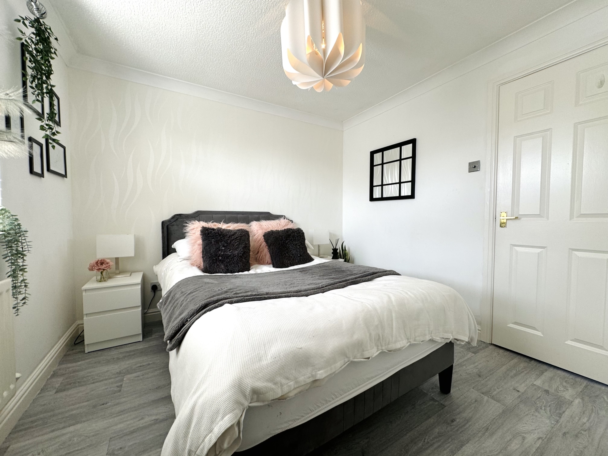
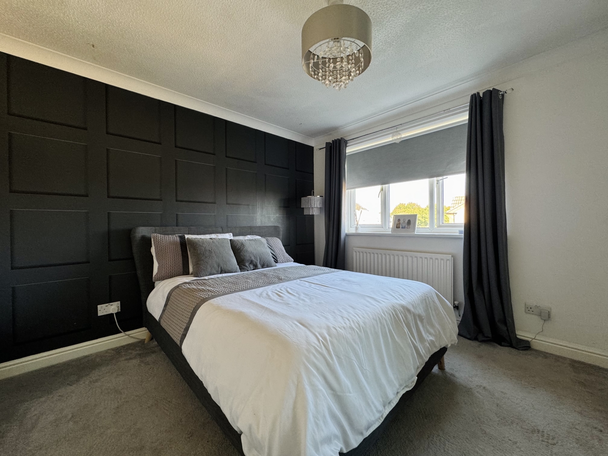
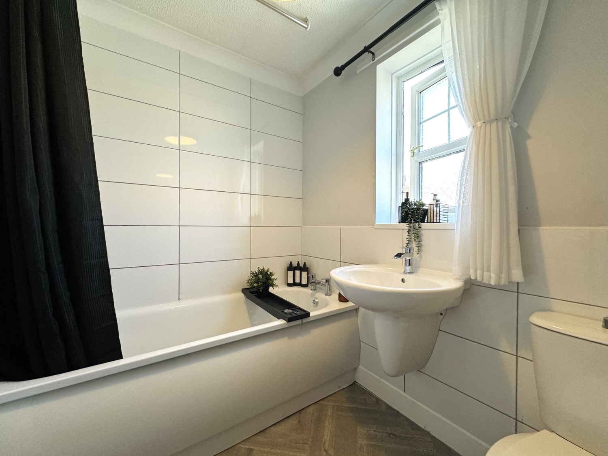
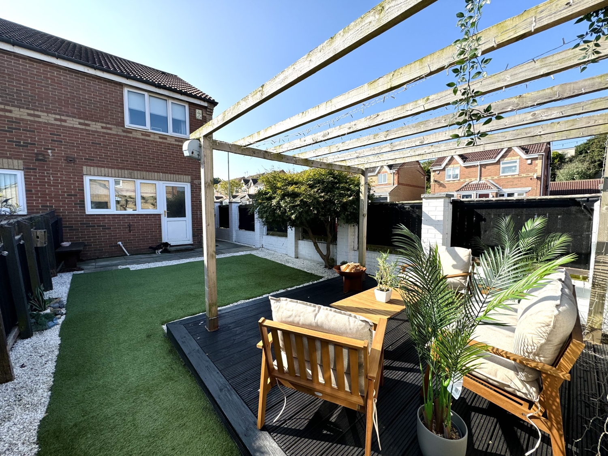
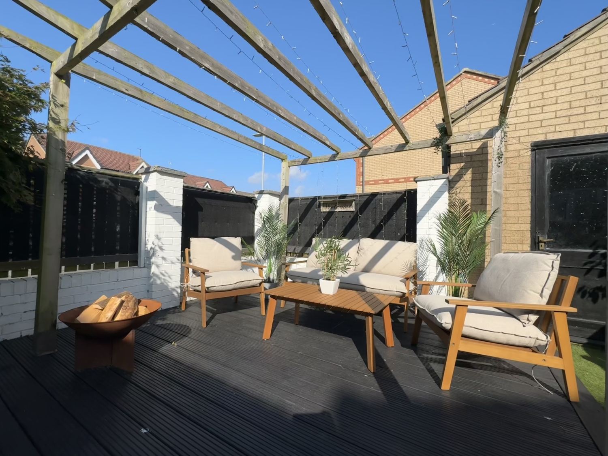
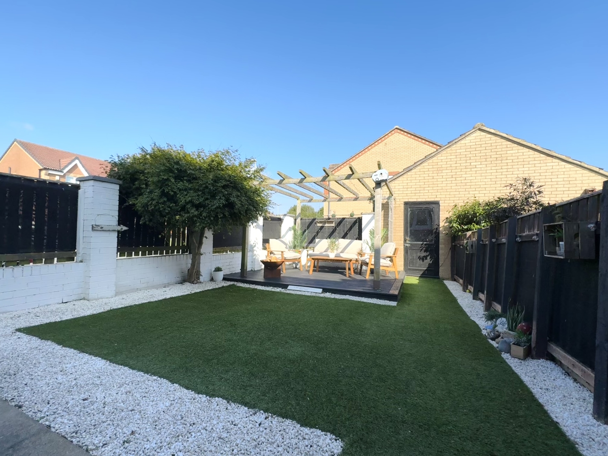
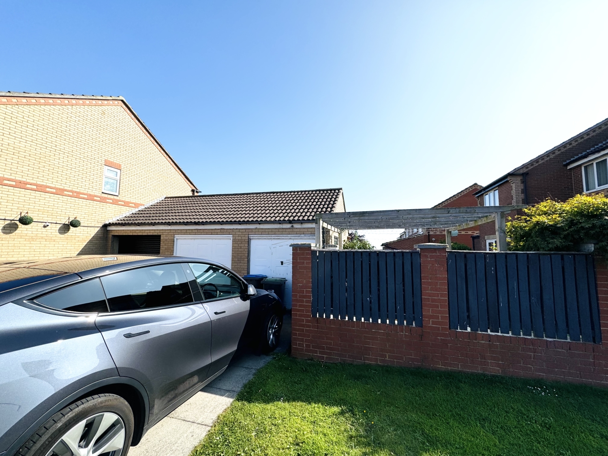
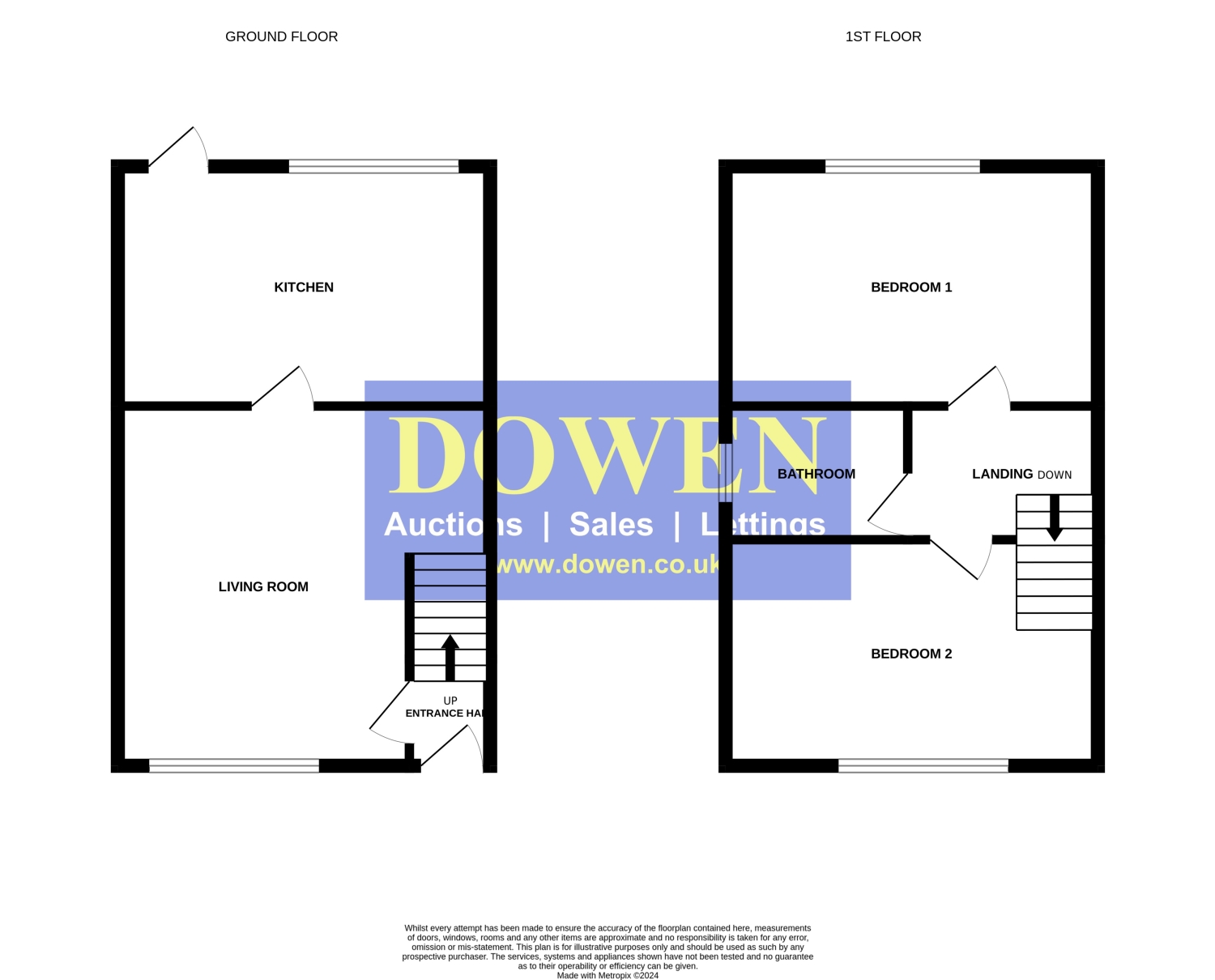
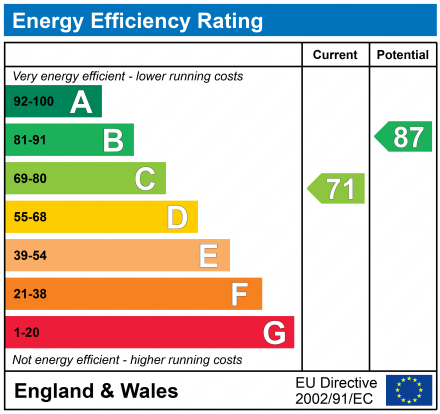

SSTC
£115,0002 Bedrooms
Property Features
Nestled within the peaceful and sought-after cul-de-sac of Liddle Close, Peterlee, this beautifully presented two-bedroom home offers modern living in a popular residential location. Boasting a separate single detached garage and private driveway, this property is ideal for those seeking convenience and comfort.
Upon entering, you are greeted by a welcoming entrance hall with stairs leading to the first-floor landing. The spacious living room is perfect for relaxing or entertaining, featuring ample natural light that creates a bright and airy ambiance. The modern kitchen is fully equipped with sleek fittings and contemporary appliances, offering ample storage and workspace, making meal preparation a pleasure.
Upstairs, the landing leads to two generously sized double bedrooms, each providing a tranquil retreat at the end of the day. The modern family bathroom is beautifully finished, with stylish fixtures and fittings, offering both functionality and luxury.
The outdoor space is equally impressive. To the front, the garden is laid to lawn, providing curb appeal and a sense of greenery. The rear garden has been thoughtfully designed for low maintenance, featuring an attractive AstroTurf lawn, a spacious patio area for outdoor dining, and a raised decked area perfect for relaxing in the sun. The rear garden also offers convenient access to the detached garage.
Located close to local amenities, highly regarded schools, and excellent transport links via the A19, this home is perfectly positioned for modern family living. With its well-maintained interiors, desirable location, and versatile outdoor spaces, this property is an exceptional opportunity for buyers looking for a home they can move straight into and enjoy. Don't miss your chance to view this stunning home in Liddle Close!
- TWO DOUBLE BEDROOMS
- SEMI-DETACHED HOUSE
- GARAGE & DRIVEWAY
- FRONT AND REAR GARDENS
- BEAUTIFULLY PRESENTED THROUGHOUT
- DESIRABLE LOCATION
Particulars
Hall
UPVC Door, Vertical radiator, stairs to first floor landing, coving to ceiling
Living Room
5.8928m x 3.5052m - 19'4" x 11'6"
Double glazed windows to the front and side elevation, radiator, coving to ceiling, storage cupboard
Kitchen
3.5052m x 2.54m - 11'6" x 8'4"
Fitted with a range of wall and base units with complementing work surfaces, stainless steel sink with drainer and mixer tap, Electric Hob, Electric Oven, space for fridge/freezer, plumbing for washing machine, splash back tiling, boiler, coving to ceiling, double glazed window to the rear elevation, UPVC Door to the rear garden
Landing
2.2098m x 1.6256m - 7'3" x 5'4"
Loft Access
Bedroom One
3.1242m x 2.921m - 10'3" x 9'7"
Double glazed window to the rear elevation, fitted wardrobes, radiator, coving to ceiling
Bedroom Two
3.5306m x 2.8956m - 11'7" x 9'6"
Double glazed window to the front elevation, radiator, storage cupboard, coving to ceiling
Bathroom
2.1844m x 1.7018m - 7'2" x 5'7"
Fitted with a 3 piece suite comprising of; Panelled bath with overhead electric shower, wall mounted wash hand basin, low level w/c, heated towel rail, part tiled walls, extractor fan, double glazed window to the side elevation
Detached Single Garage & Driveway
Located at the top of the rear garden the detached garage features a roller garage door opening onto a private drive and a further door leading into the gardens.
Externally
To the Front;Laid to lawn garden with pathway and side access gate to the rear gardenTo the Rear;Astro laid garden, patio area, gravel boarders, decked area, outside tap and access to garage

















1 Yoden Way,
Peterlee
SR8 1BP