


|

|
MOWBRAY ROAD, FENS
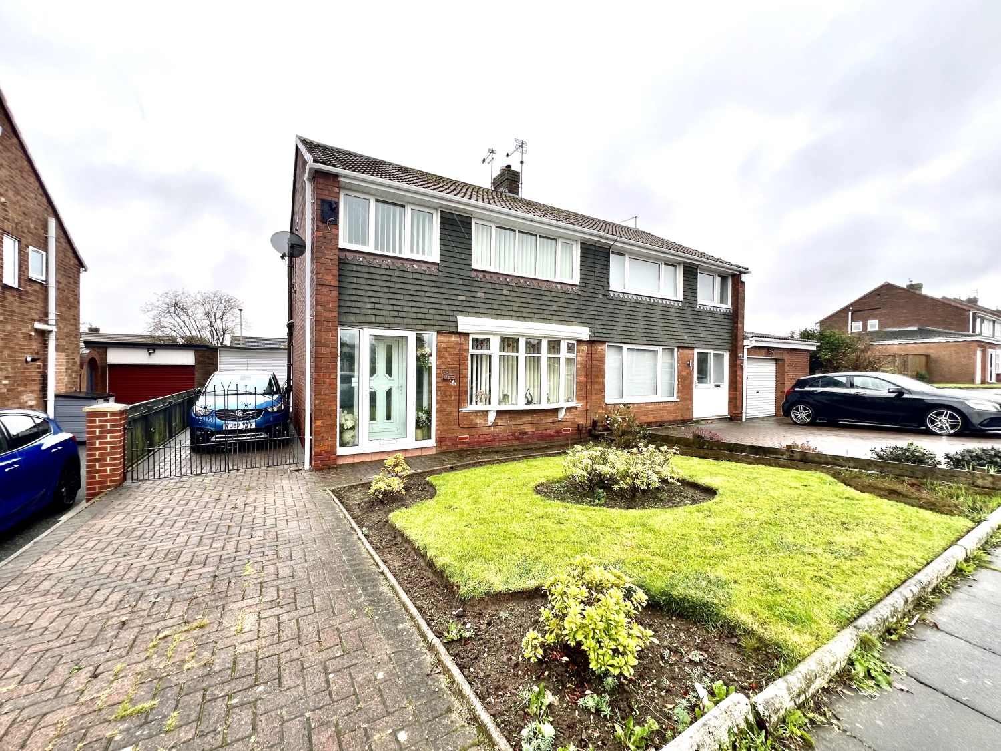




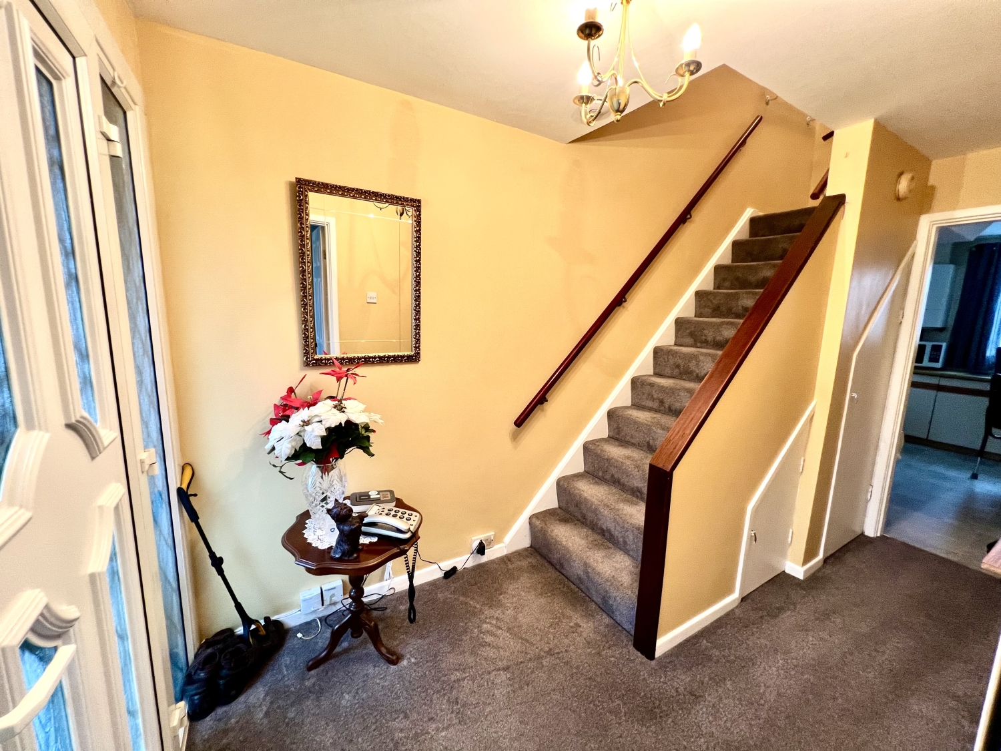
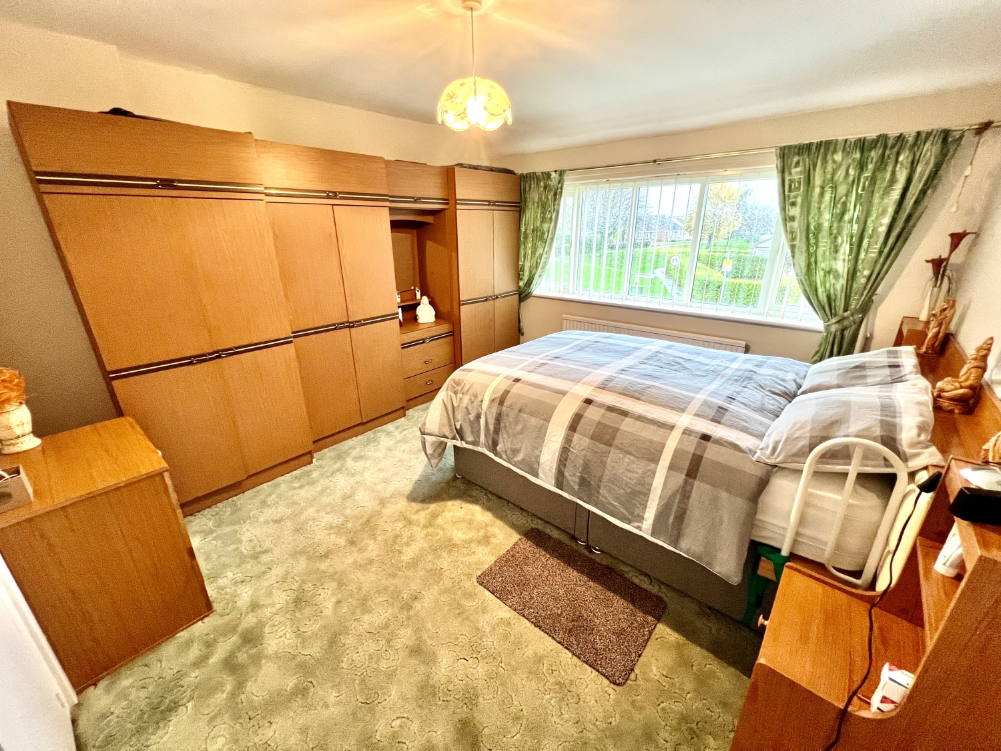


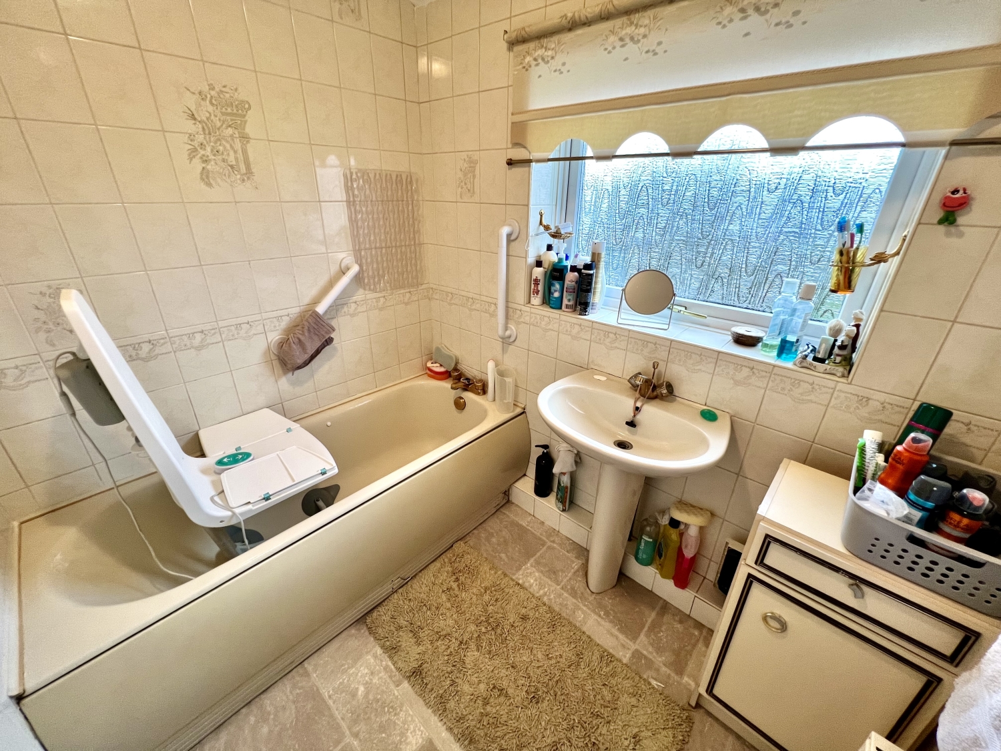
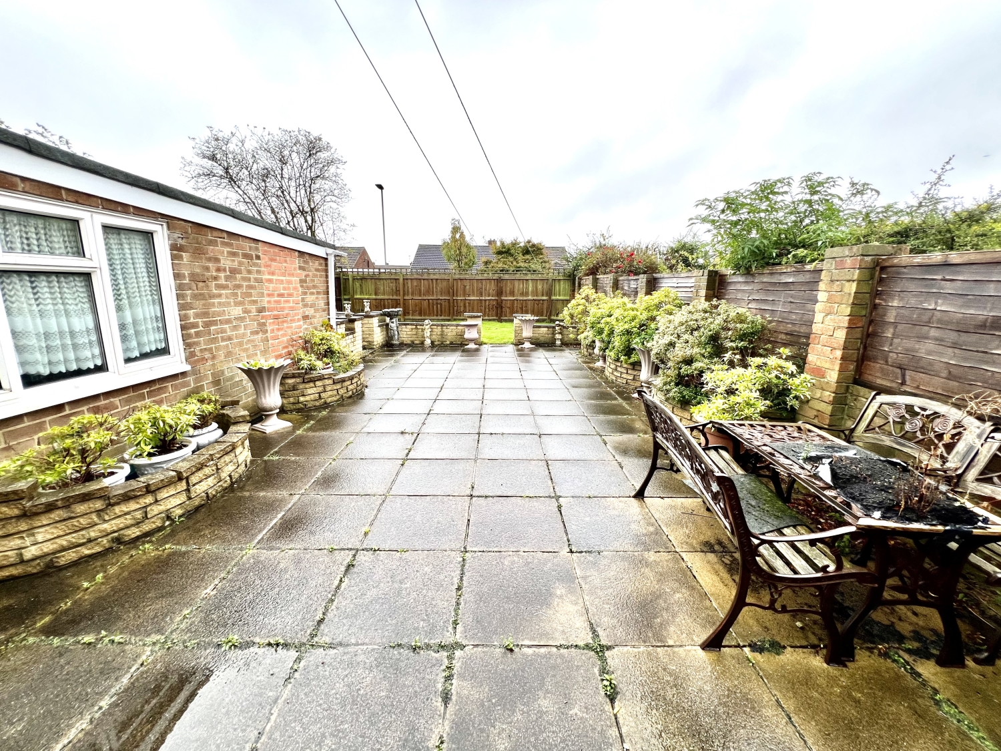



Under Offer
OIRO £165,0003 Bedrooms
Property Features
This three-bedroom semi-detached home is situated in the highly sought-after residential area of Fens Estate and is now available for sale with no upper chain. The property has been lovingly maintained by its current owner for many years. Ideally located close to well-regarded schools, local shops, and convenient bus routes, this home offers an excellent opportunity for families or first-time buyers. Homes in this area are in high demand, so we strongly recommend scheduling your viewing without delay. The accommodation comprises a welcoming hallway, a spacious lounge leading to a dining area, and a fitted kitchen with ample storage. Upstairs, there are three well-proportioned bedrooms, a separate WC, and a bathroom. Externally, the property features a front garden with a driveway that can accommodate approximately three cars, leading to a detached single garage. To the rear, there is a generous garden, largely paved with a patio area ideal for outdoor entertaining, along with a section of lawn for gardening enthusiasts. This home offers plenty of space and versatility both inside and out, making it perfect for those looking for comfort and convenience.
- Sought After Location
- Hallway, Lounge, Dining Room
- Fitted Kitchen
- Bathroom & Sep WC
- Gardens Front & Rear, Long Driveway & Garage
Particulars
Reception Hallway
Entered via a uPVC door, double glazed frosted, leaded side panel windows, stairs to the first floor, two useful under stairs storage cupboard and central heating radiator.
Kitchen
Fitted with a range of wall and base units having contrasting working surfaces incorporating a stainless steel sink with drainer, double glazed window to the rear, built in oven, four ring gas hob, canopy extractor hood, splash back tiling and external door.
Dining Room
With double glazed window to the rear, single central heating radiator and coved ceiling.
Lounge
With double glazed bay window to the front, double central heating radiator, feature fire surround with marble effect hearth and insert housing an electric fire and coved ceiling.
Landing
With double glazed window to the side, access to the roof void and storage cupboard.
Bedroom One
Having a double glazed window to the front, built in wardrobes with overhead storage and central heating radiator.
Bedroom Two
Having a double glazed window to the rear, built in wardrobes with overhead storage and central heating radiator.
Bedroom Three
With double glazed window to the front and central heating radiator.
Bathroom
Fitted with a two piece suite comprising from a panelled bath, pedestal was hand basin, fully tiled walls, double glazed frosted window to the rear and central heating radiator.
WC
Having a w.c, fully tiled walls and double glazed frosted window to the side.
Outside
To the front there is a garden laid to lawn, blocked paved driveway for approx 3 cars with double wrought iron gates. Garage with electric remote control roller door. To the rear there is a good size garden, large paved patio area along with a garden laid to lawn, raised flower beds, external water tap and gated side access.














6 Jubilee House,
Hartlepool
TS26 9EN