


|

|
DENT CLOSE, HASWELL, DURHAM, COUNTY DURHAM, DH6
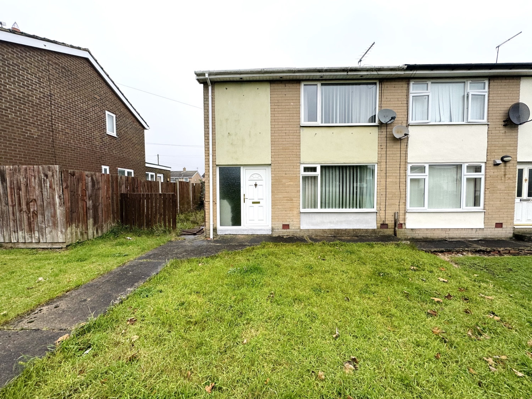
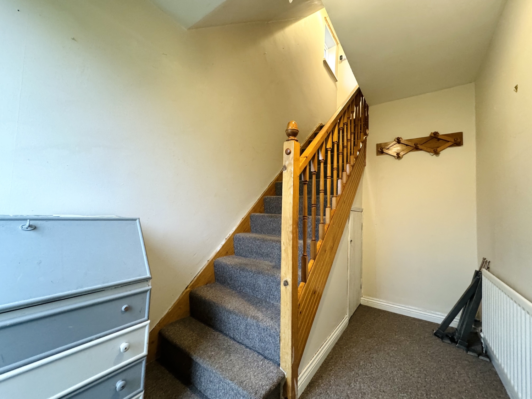
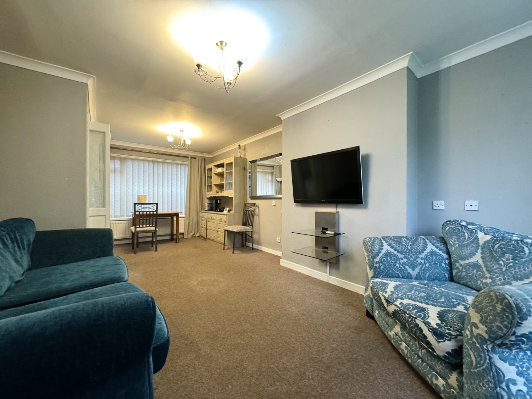
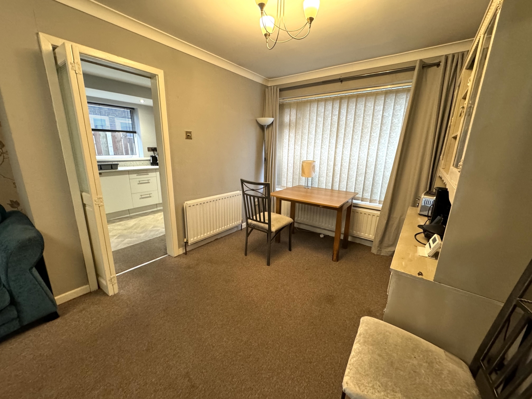
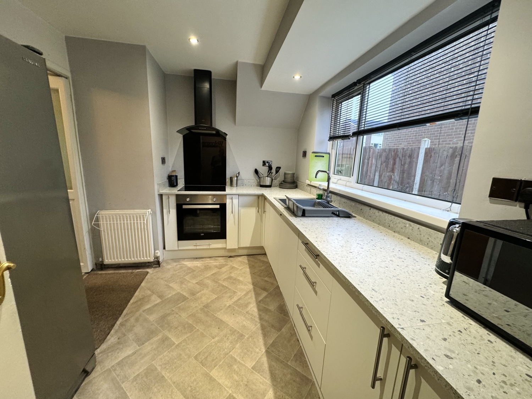
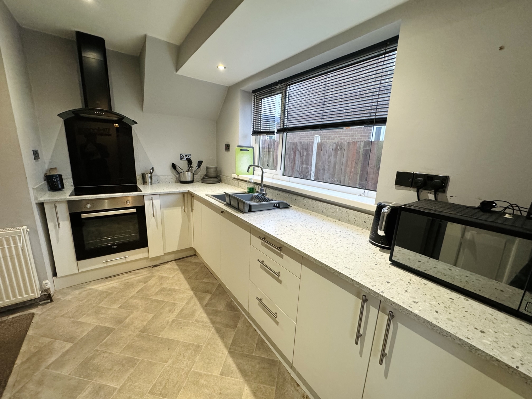
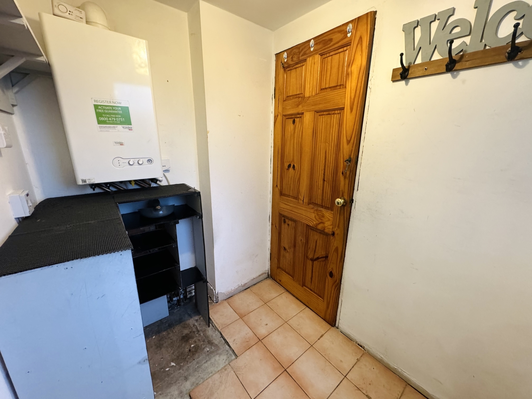
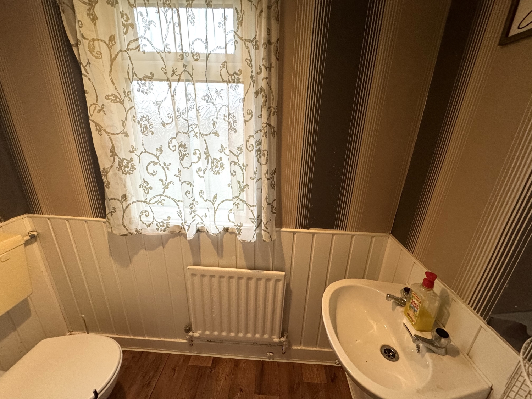
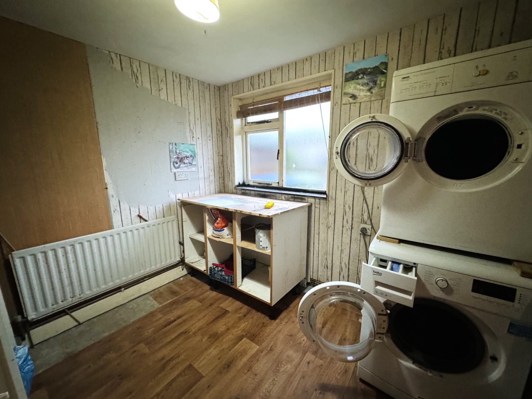
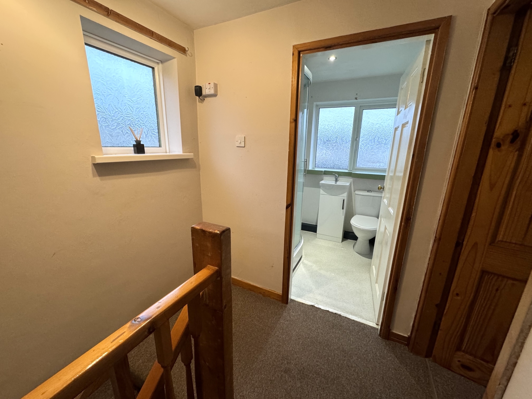
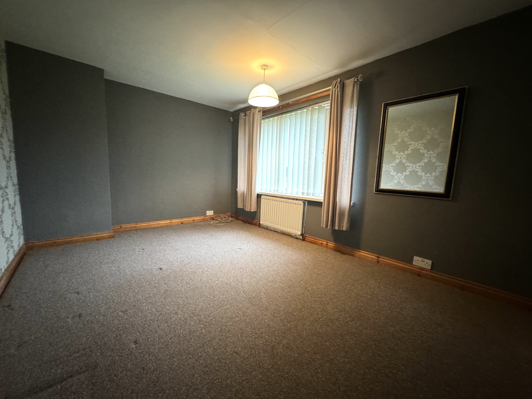
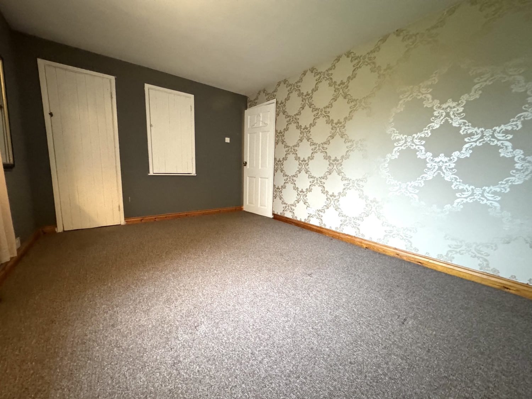
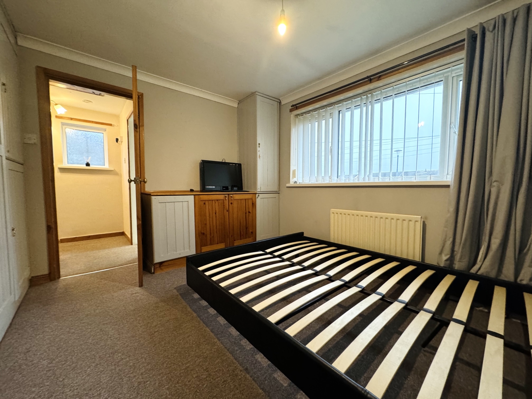
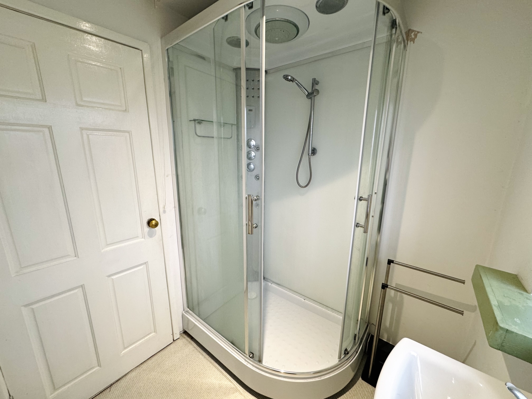
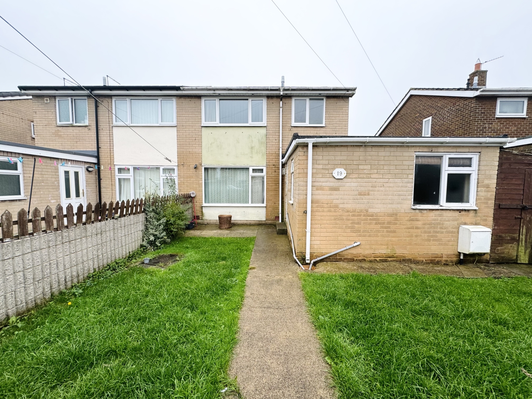
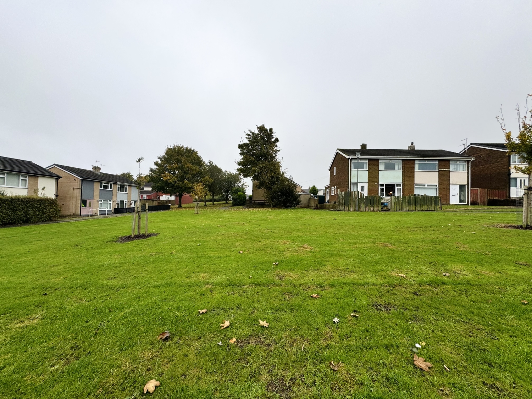
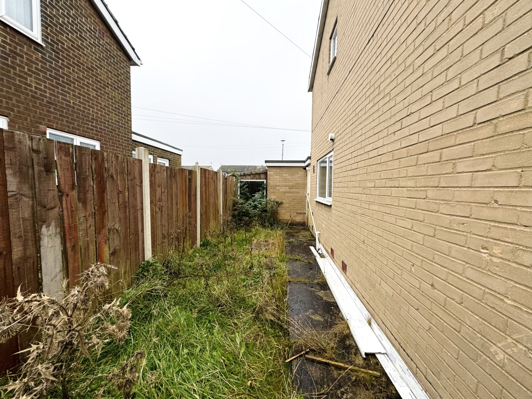
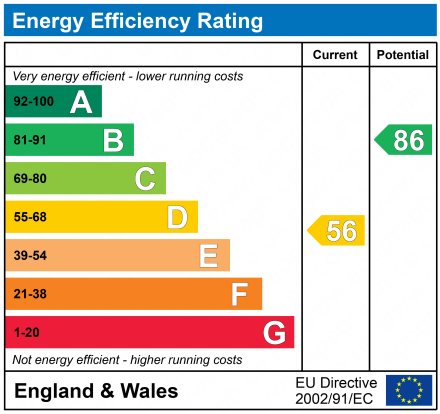
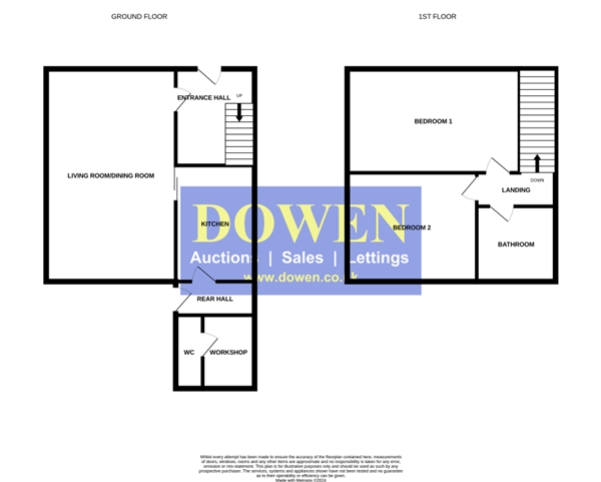
SSTC
£70,0002 Bedrooms
Property Features
Situated in the popular area of Haswell, this charming 2-bedroom semi-detached house on Dent Close is perfect for first-time buyers, investors, or those looking to downsize. With no onward chain, the property offers a hassle-free move-in experience. This home combines generous living space, practical features, and ample outdoor areas, making it an ideal opportunity for buyers seeking comfort and convenience.
Upon entering the property, you are greeted by a welcoming entrance hall, with stairs leading to the first-floor landing. The ground floor boasts a spacious 21ft living room/dining room, which stretches the full depth of the house, providing plenty of room for relaxation and entertaining. Large windows at both the front and rear of the room allow for natural light to flood the space, giving the area a bright and airy feel.
Adjoining the living area is a well-appointed kitchen, featuring a range of base units for storage and ample counter space for food preparation. From the kitchen, there is access to a handy rear hall that includes a modern UPVC door leading out to the rear garden. This practical layout continues with a convenient downstairs W/C, a perfect addition for family living.
Beyond the rear hall, there is an external workshop, offering versatile space that could be used as a storage area, DIY workspace, or hobby room.
Upstairs, the property features a landing that leads to two generously sized double bedrooms, both providing plenty of room for furniture and storage. The family bathroom completes the first-floor accommodation, fitted with a white three-piece suite including a shower cubicle, wash basin, and W/C.
Externally, this property benefits from gardens to the front, side, and rear, providing plenty of outdoor space for gardening enthusiasts or for those seeking to create an enjoyable outdoor seating area. The rear garden is particularly private and offers ample space for children or pets to play. With the added bonus of being easily accessible from the rear hall, this space is perfect for summer BBQs or simply enjoying the outdoors.
Dent Close offers easy access to local amenities, schools, and transport links, making it a convenient place to call home.
This delightful semi-detached house offers a fantastic blend of indoor and outdoor living space, perfect for a range of buyers. Don't miss the opportunity to view this lovely home—contact us today to arrange a viewing!
- NO ONWARD CHAIN
- TWO DOUBLE BEDROOMS
- 21FT LIVING ROOM/DINING ROOM
- WORKSHOP
- DOWNSTAIRS W/C
- REAR GARDEN
Particulars
Hall
3.0226m x 1.8542m - 9'11" x 6'1"
UPVC Door, Double glazed window to the front elevation, under stairs storage cupboard, radiator, stairs leading to the first floor landing
Living Room/Dining Room
6.5024m x 3.3782m - 21'4" x 11'1"
Double glazed windows to both the front and rear elevation, 2x radiators, coving to ceiling
Kitchen
3.3274m x 2.54m - 10'11" x 8'4"
Fitted with a range of base units with complementing work surfaces and splashbacks, fridge/freezer, electric hob, electric oven, extractor hood, composite sink with drainer and mixer tap, radiator, spotlights to ceiling, double glazed window to the side elevation
Rear Hall
1.9812m x 1.4478m - 6'6" x 4'9"
Boiler, UPVC Door leading to the rear garden
Workshop
2.54m x 2.4638m - 8'4" x 8'1"
Workshop area with work surfaces and units, window to the rear elevation, radiator
Cloaks/Wc
1.905m x 0.8128m - 6'3" x 2'8"
Low level w/c, wash hand basin, radiator, double glazed window to the side elevation
Landing
Double glazed window to the side elevation, loft access
Bedroom One
4.3688m x 2.9972m - 14'4" x 9'10"
Double glazed window to the front elevation, radiator, 2 Storage cupboards
Bedroom Two
3.4036m x 2.7432m - 11'2" x 9'0"
Double glazed window to the rear elevation, fitted wardrobe, radiator
Bathroom
2.0066m x 1.6764m - 6'7" x 5'6"
Fitted with a 3 piece suite comprising of; Shower cubicle, vanity wash hand basin, low level w/c, radiator, double glazed window to the rear elevation
Externally
To the Front;Laid to lawn garden areaTo the Side;Laid to lawn garden area with pathwayTo the Rear;Laid to lawn garden , paved area and shed



















1 Yoden Way,
Peterlee
SR8 1BP