


|

|
BYRON LODGE ESTATE, SEAHAM, COUNTY DURHAM, SR7
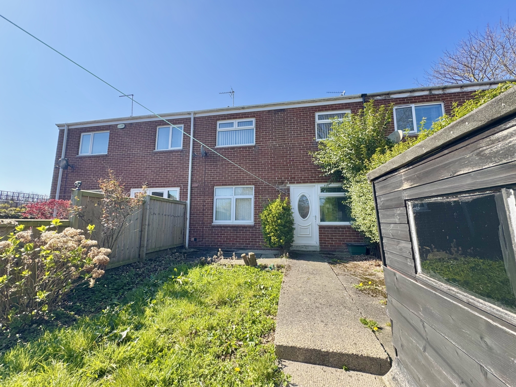
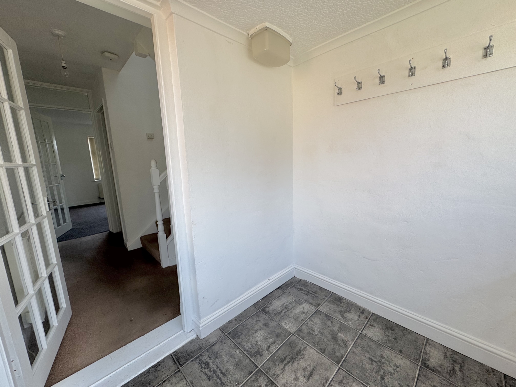
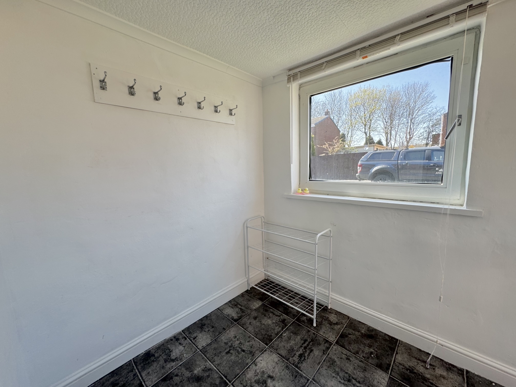
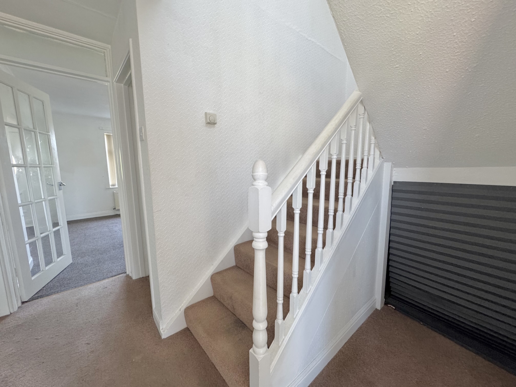
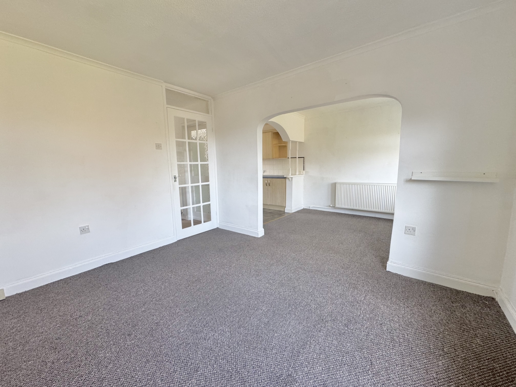
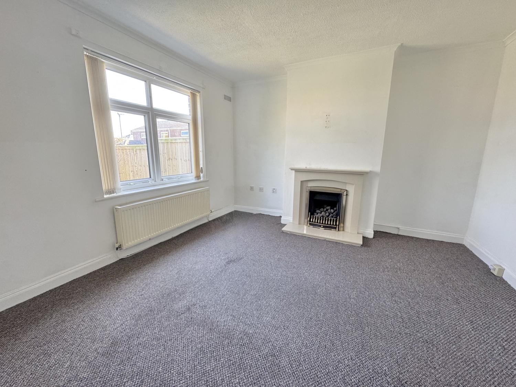
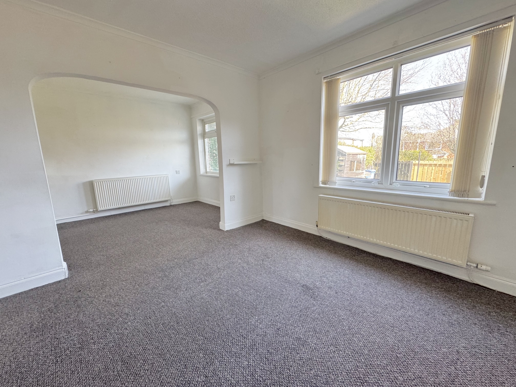
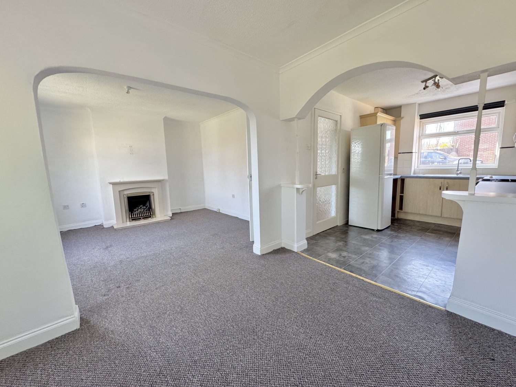
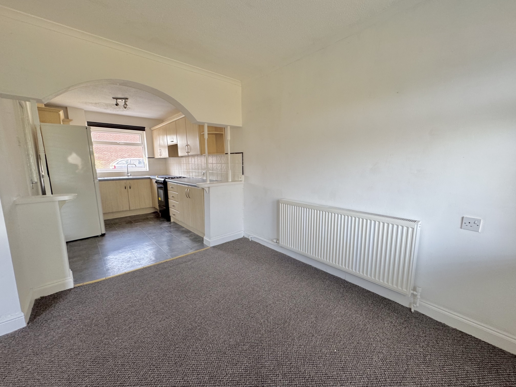
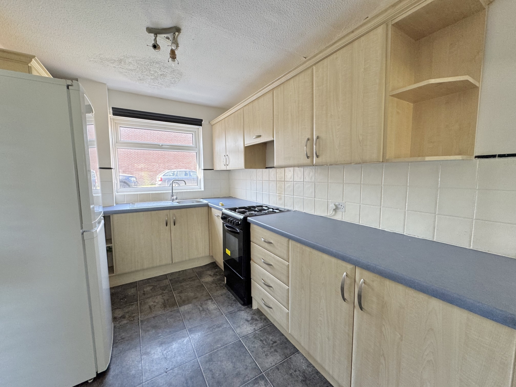
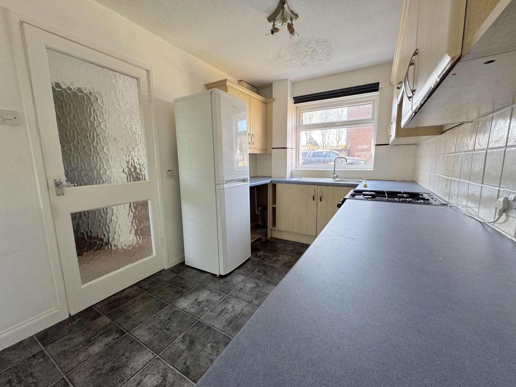
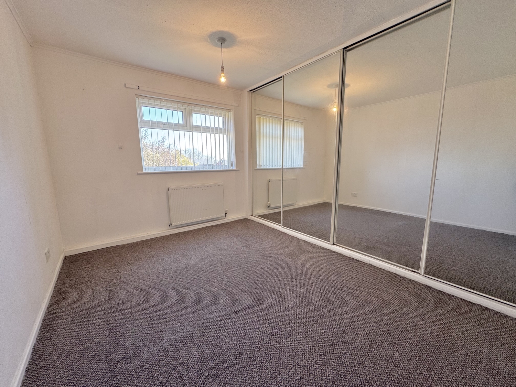
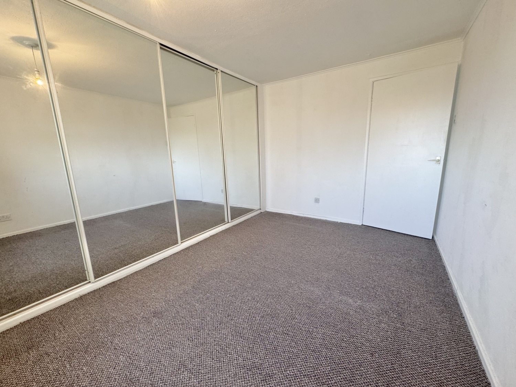
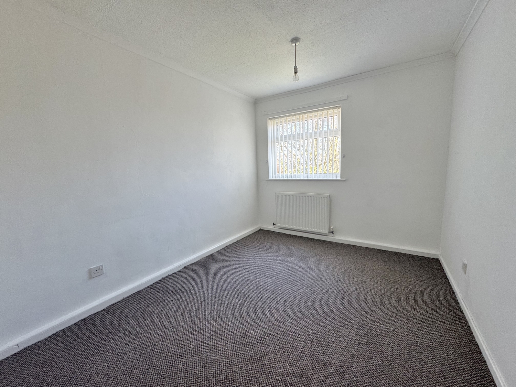
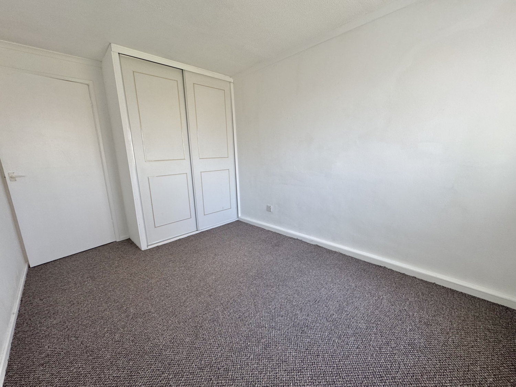
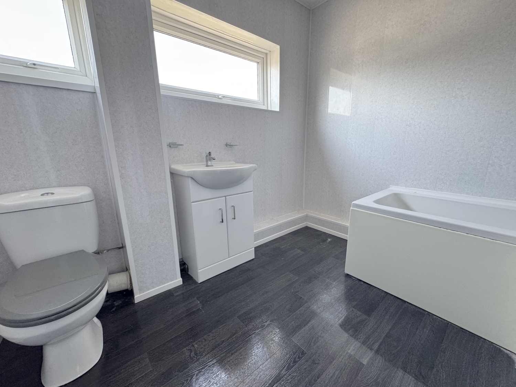
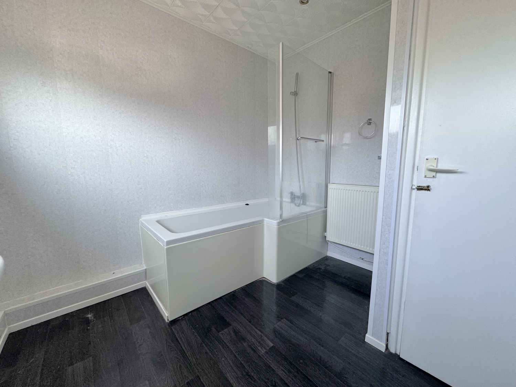
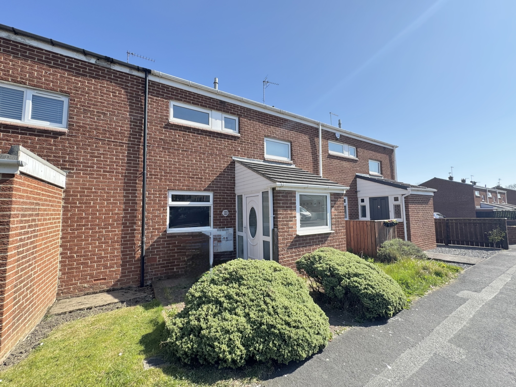
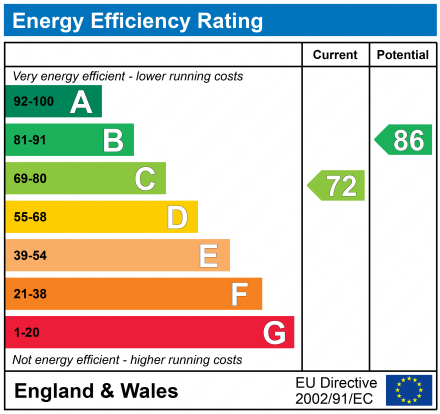
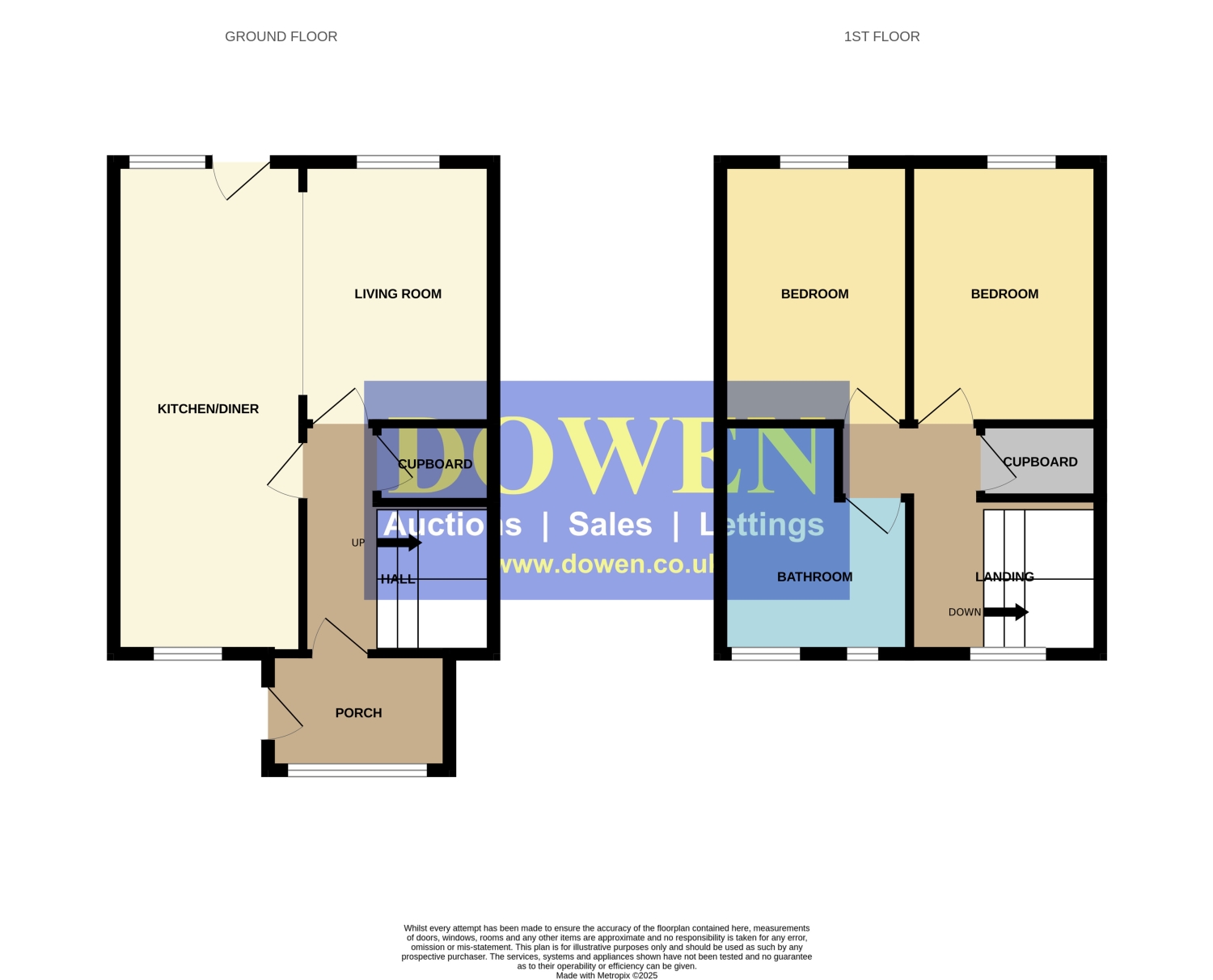
Available
OIRO £124,9952 Bedrooms
Property Features
- 2 BEDROOMS
- MID TERRACE
- OPEN PLAN KITCHEN, DINER, LOUNGE
- GARDEN
- NO CHAIN
- FREEHOLD
- IDEAL FIRST TIME PURCHASE
Particulars
Entrance porch
Entrance via UPVC double glazed door into entrance porch, UPVC double glazed window
Entrance Hallway
Stairs leading to the first floor, under stair storage, cupboard, radiator
Living Dining Kitchen
6.5532m x 5.969m - 21'6" x 19'7"
Wall and base units, heat resistant work surfaces, gifted freestanding cooker, fridge freezer, integrated dishwasher, plumbing for washing machine, UPVC double glazed window to the kitchen area. UPVC double glazed windows to dining and lounge areas with radiators, UPVC double glazed door accessing garden
First Floor Landing
Storage cupboard housing wall mounted gas fired combi boiler, UPVC double glazed window, loft access
Bedroom One
3.8862m x 3.302m - 12'9" x 10'10"
UPVC double glazed window, radiator, built in mirrored sliding door wardrobes
Bedroom Two
3.8608m x 2.5908m - 12'8" x 8'6"
UPVC double glazed window, radiator, built in sliding door wardrobes.
Bathroom
2.6416m x 2.54m - 8'8" x 8'4"
Three piece suite comprising bath with shower fed from mixer tap, glass shower screen, WC, handwash basin, two UPVC double glazed windows, bathroom cladding to walls
Externally
Open forecourt with lawn.Enclosed garden mainly laid to lawn to the rear, garden shed




















25 Church Street,
Seaham
SR7 7HQ