


|

|
PARKSTONE GROVE, HART STATION
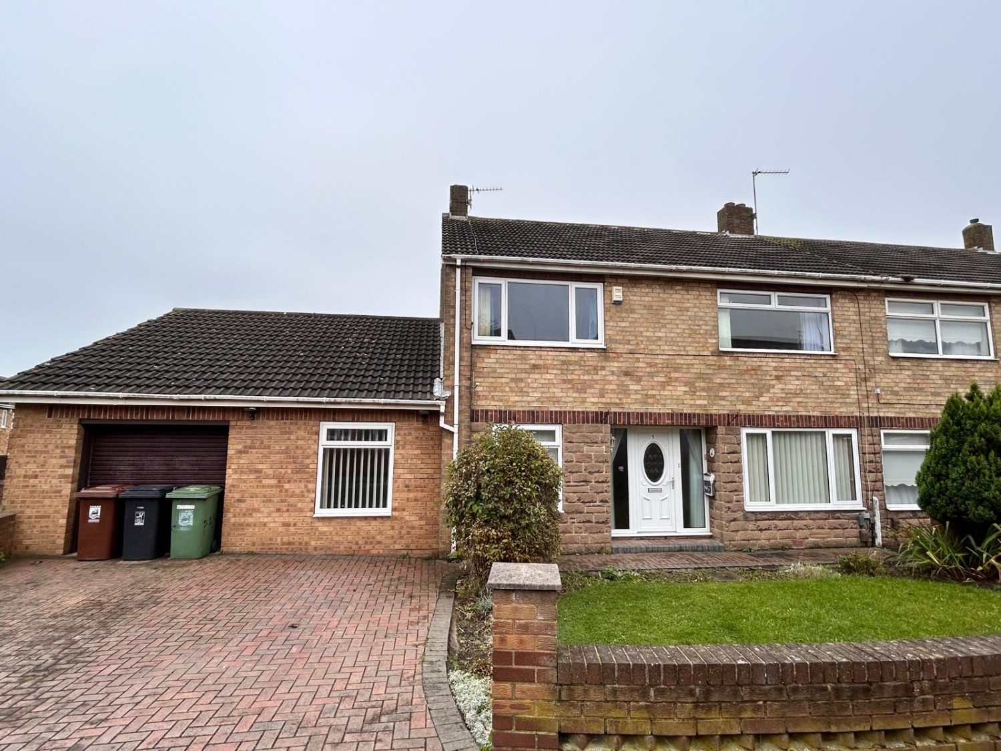
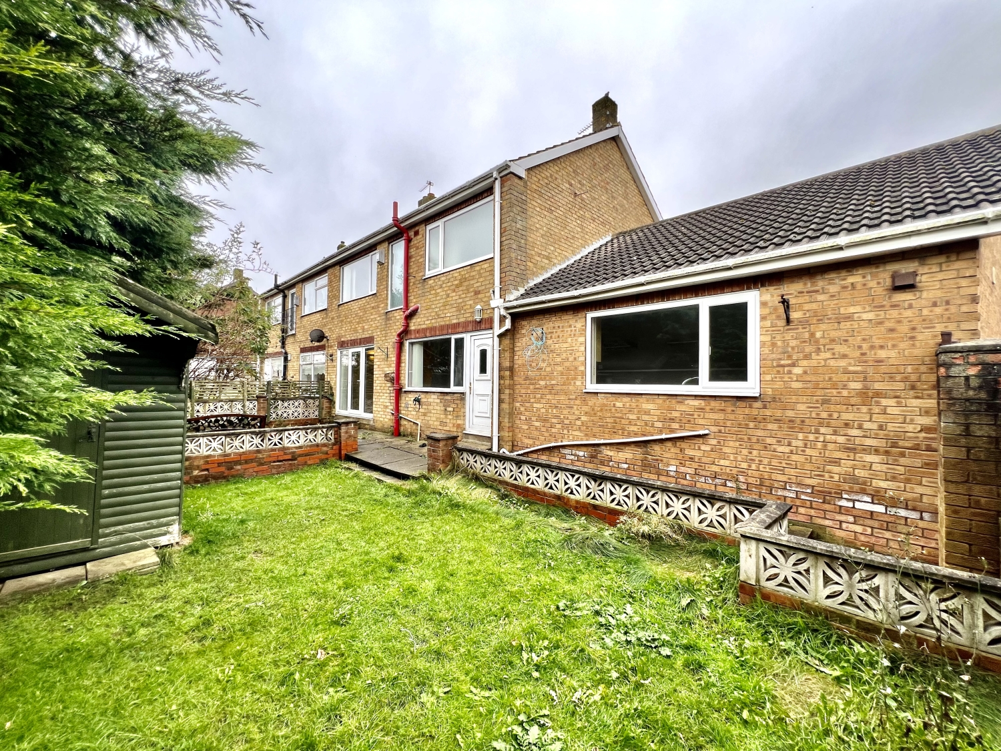
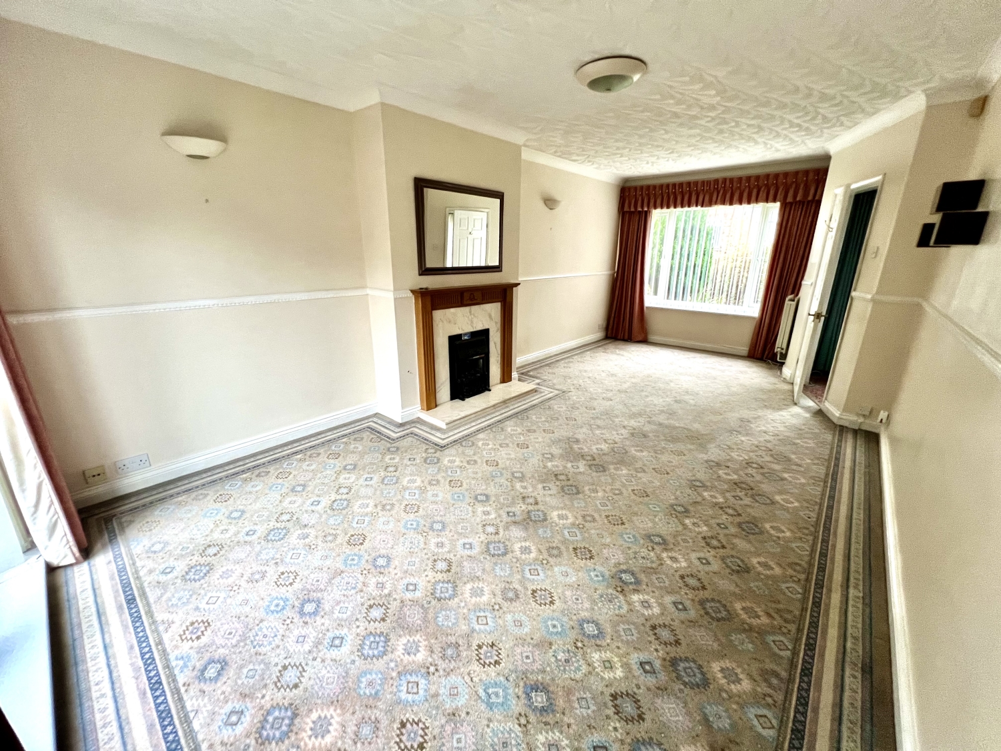
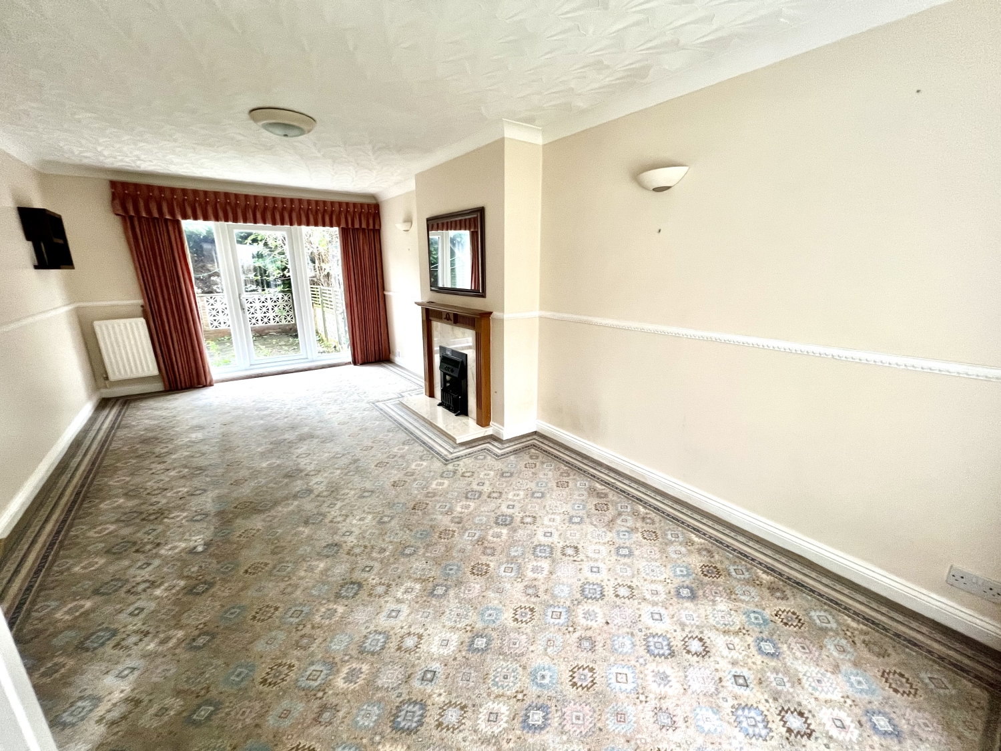
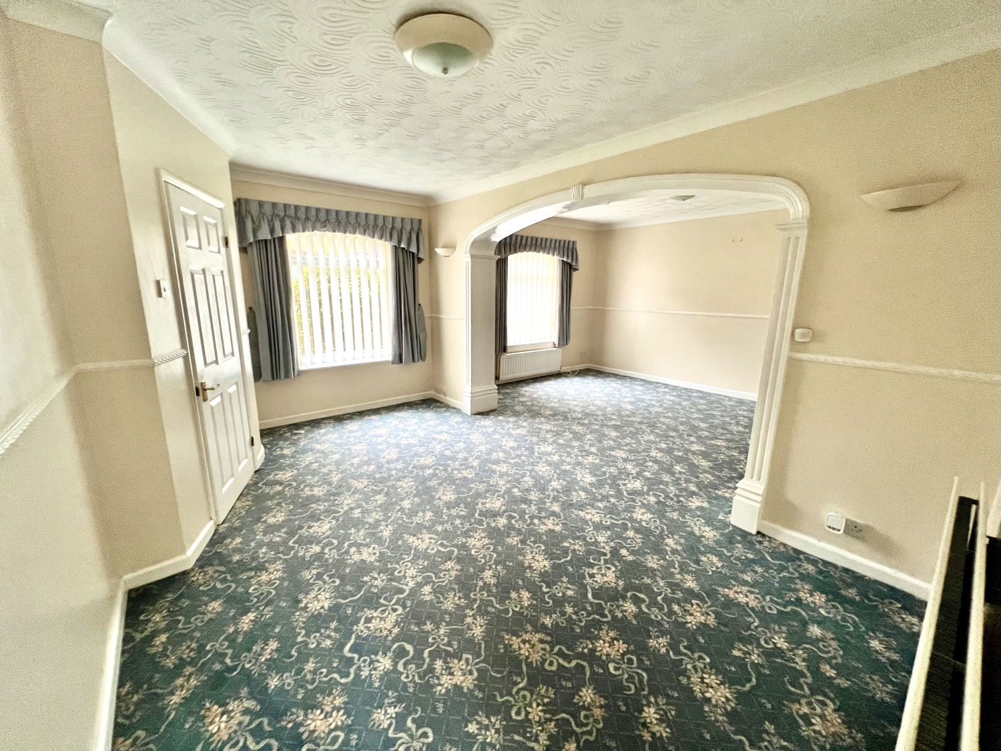
.jpg)

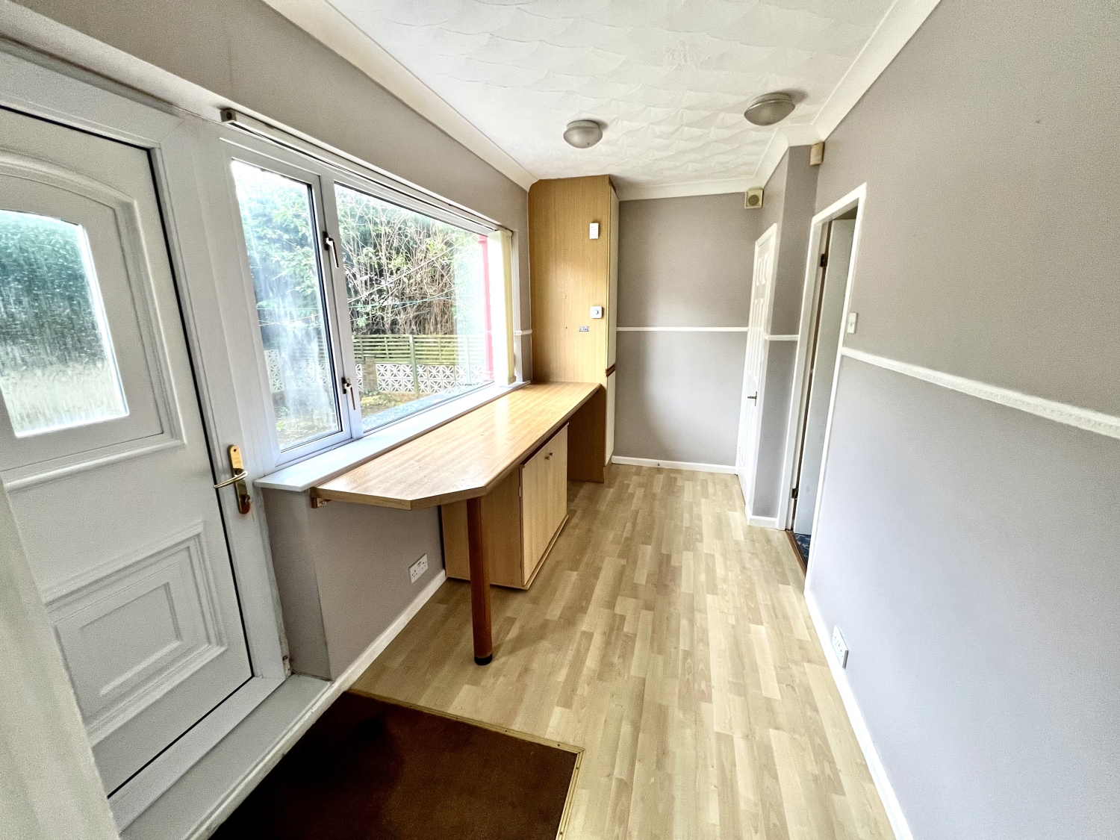
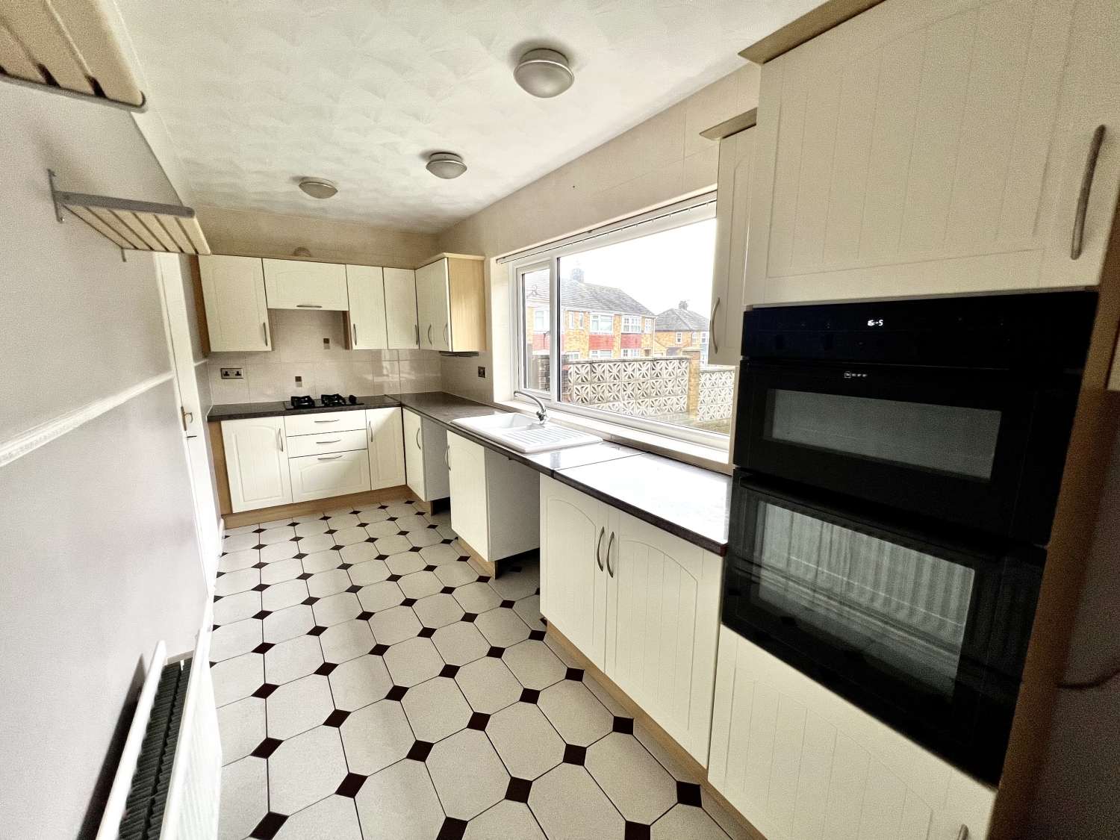
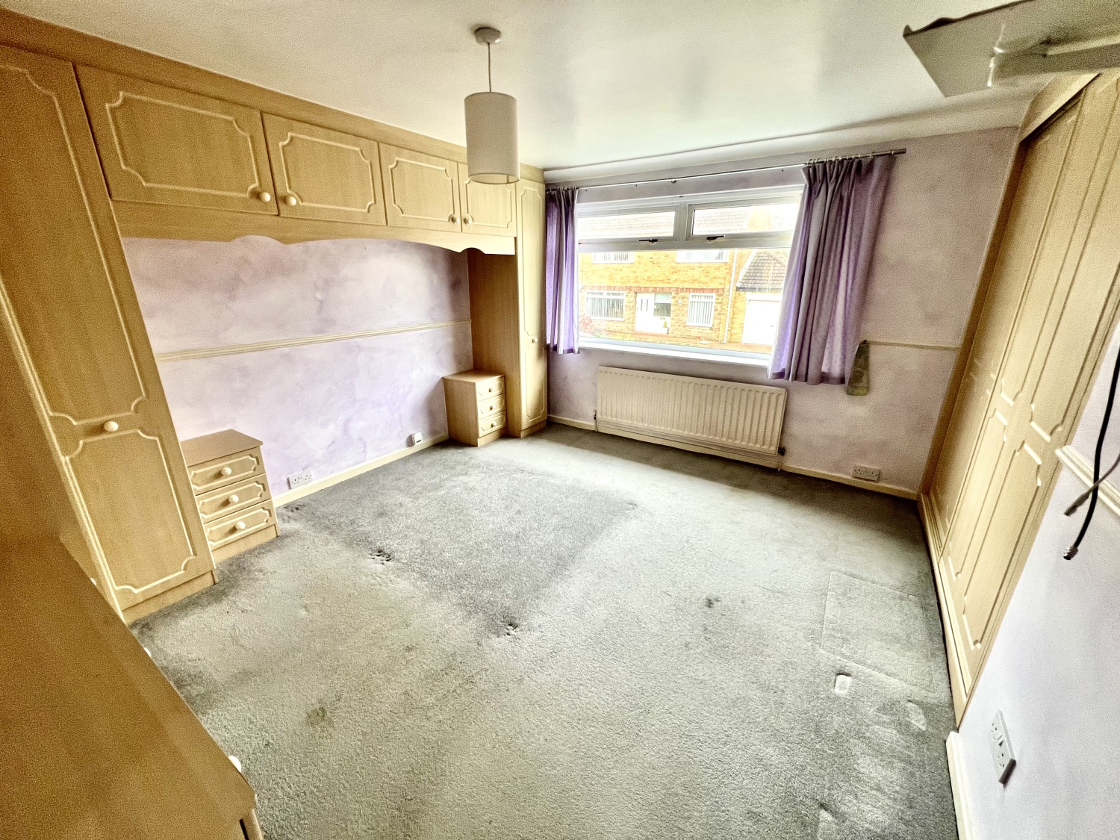
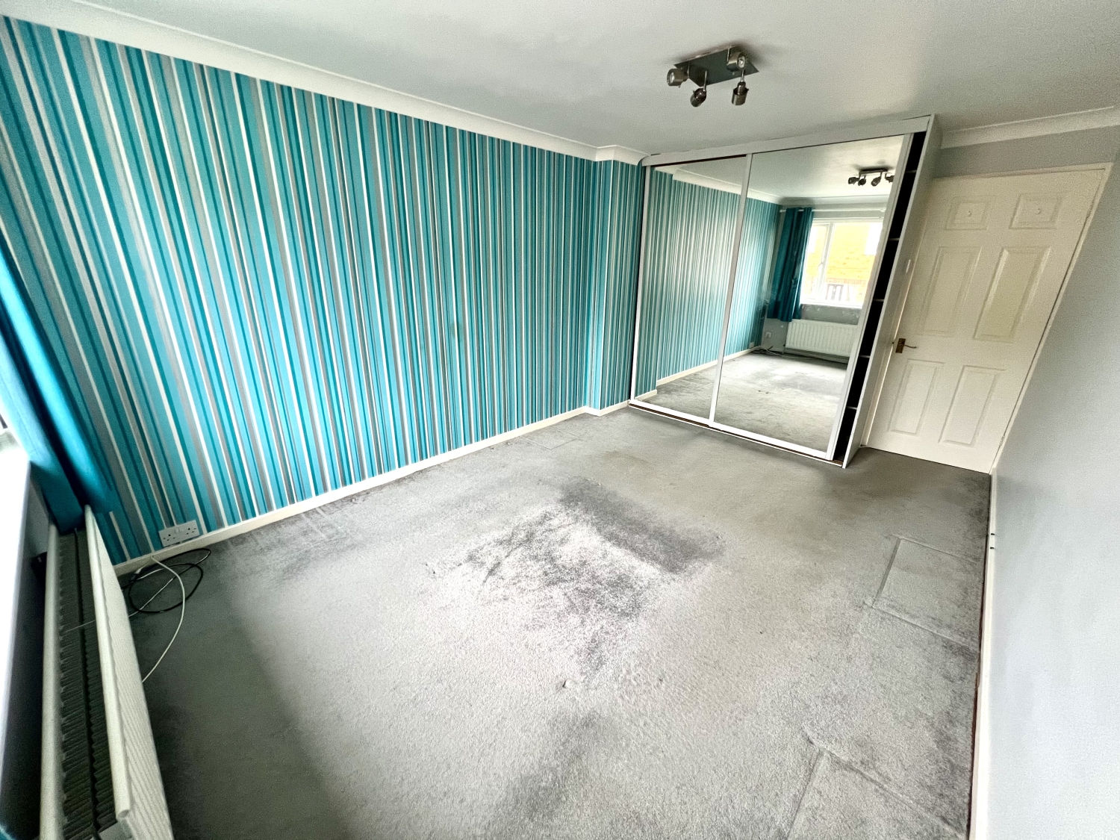
.jpg)
.jpg)
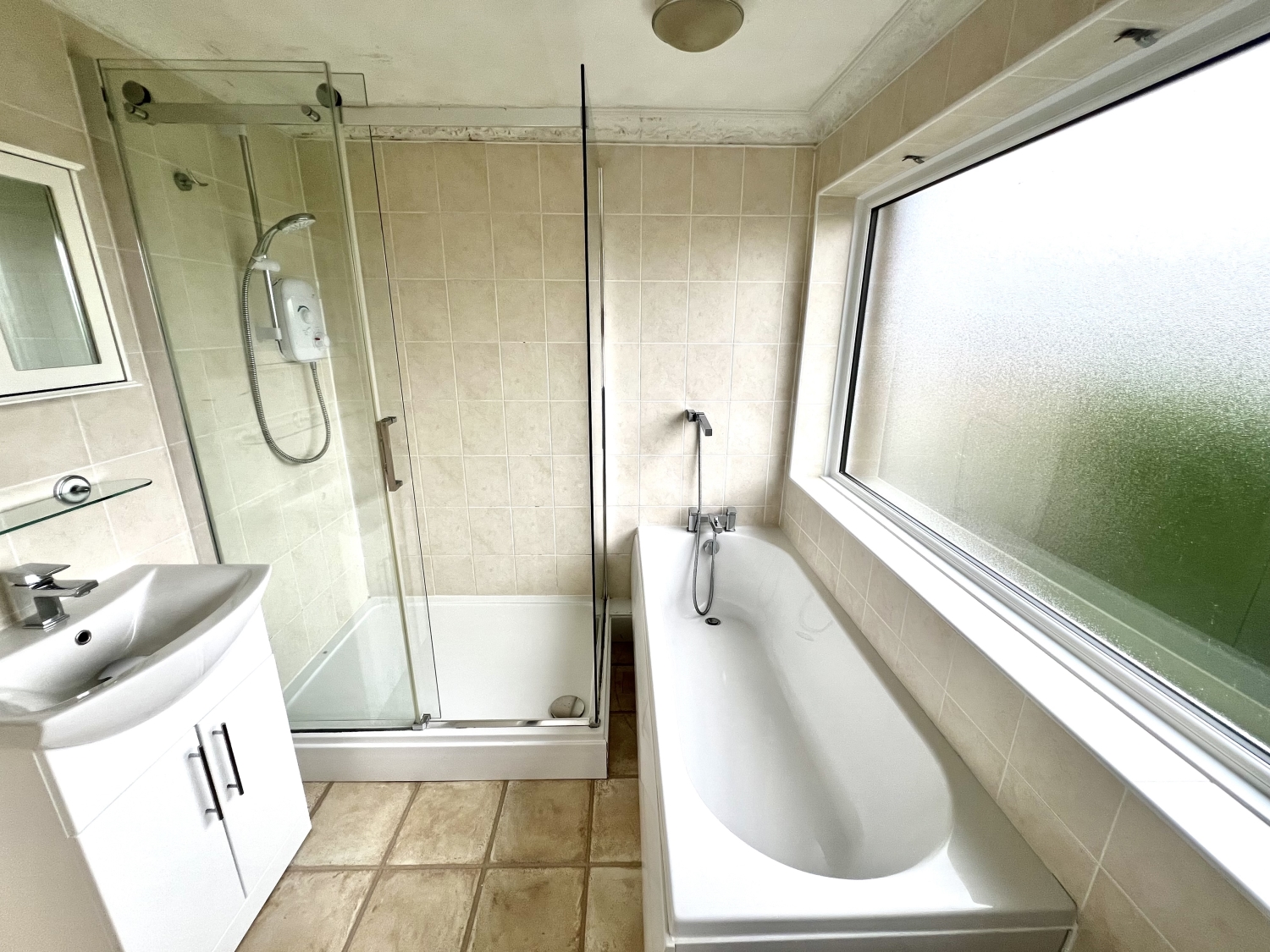
.jpg)
.jpg)
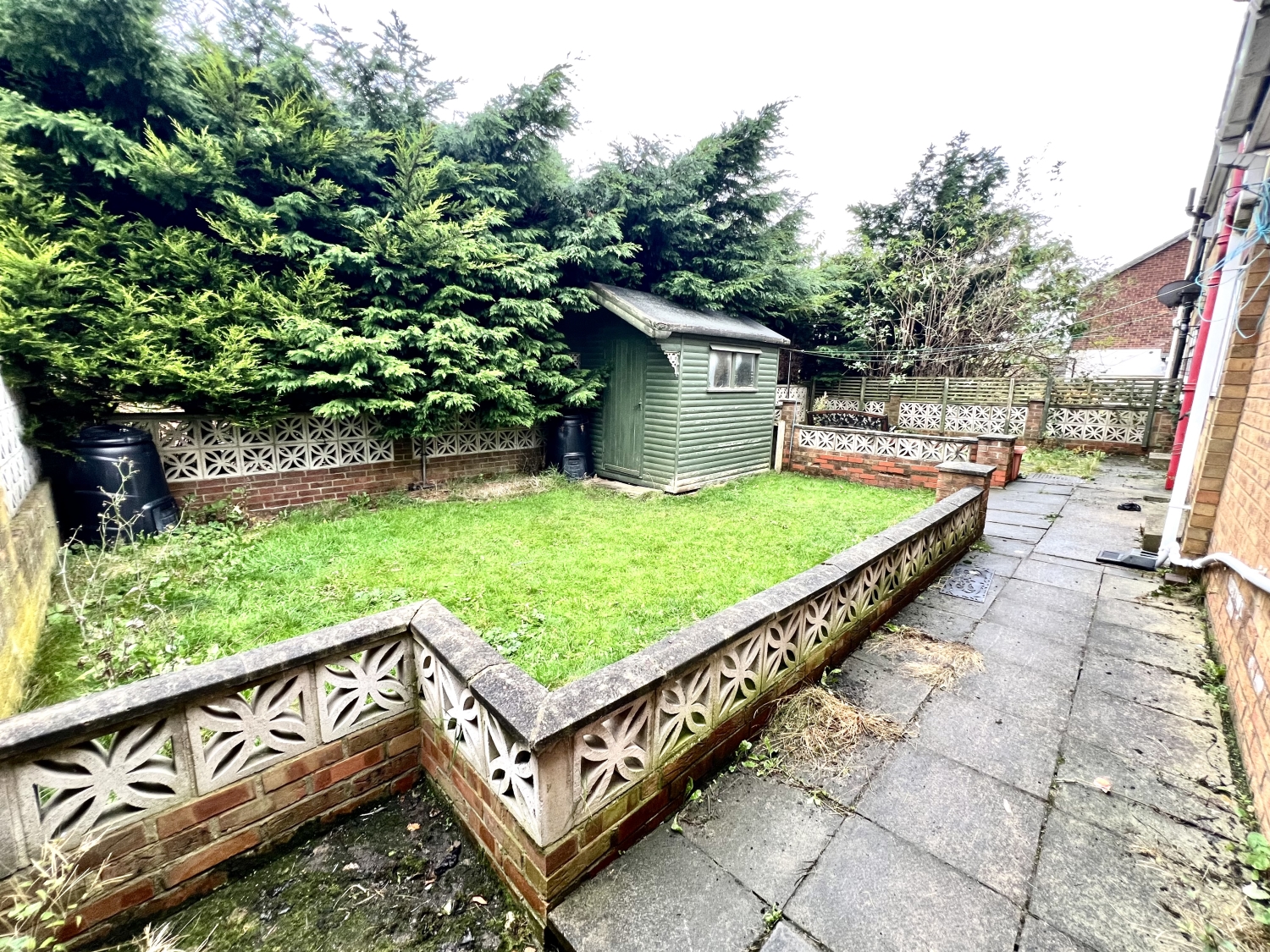
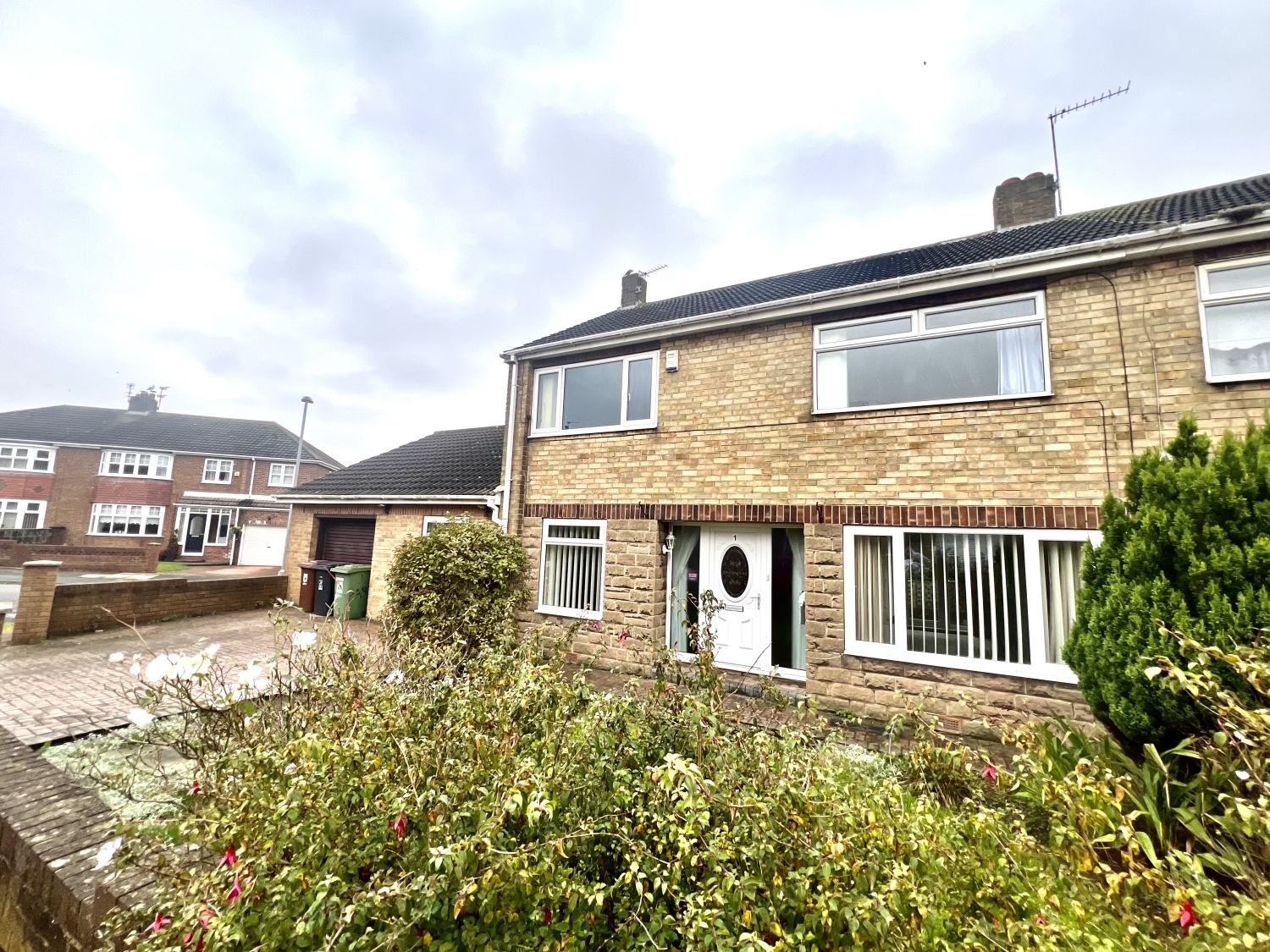
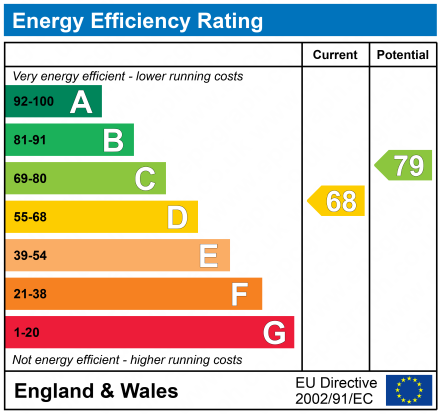
Under Offer
OIRO £189,9503 Bedrooms
Property Features
Stunning Three-Bedroom Double Fronted Semi-Detached Home in Hart Station - No Onward Chain!! Standing proudly on a spacious corner plot, this beautifully extended three-bedroom semi-detached home offers the perfect blend of space, comfort, and style, ideal for a growing family. Located in the highly sought-after area of Hart Station, this property is just a stone's throw away from well-regarded schools, convenient bus routes, and excellent commuter links. Boasting double glazing throughout and warmed by gas central heating, this home offers ample living accommodation with a modern layout. Upon entering, you'll be welcomed by an inviting entrance vestibule that leads into a bright and airy double-aspect lounge. From here, step into the dining room, seamlessly connecting to the cosy family room, providing a perfect space for both relaxation and entertaining. The Cream Shaker-style kitchen, comes with cooking appliances, adjacent to the kitchen is a delightful breakfast room, perfect for casual dining and morning coffee. Upstairs, the first floor hosts three generous-sized bedrooms. The master and second bedrooms both feature fitted wardrobes, offering plenty of storage space. Bedroom three provides access to a fully boarded loft space, which could be used as additional storage or a potential workspace, the refitted white four piece bathroom suite completes the first floor. Externally, the property continues to impress with a well-maintained front garden, enclosed by a wall. A driveway leads to a spacious garage, ensuring ample parking. To the rear, you'll find a garden, mostly laid to lawn with a large patio area, perfect for outdoor dining and summer gatherings. A useful shed adds further storage. Offered for sale with no onward chain, this exceptional family home in Hart Station is not to be missed. Book your viewing today!
- Spacious Corner Plot
- Perfect Family Home, Extended Accomodation
- Three Reception Rooms
- Cream Shaker Fitted Kitchen & Breakfast Room
- Four Piece Refitted Bathroom
- Three Generous Size Bedrooms
- Boarded Loft Space
- Gardens, Drive & Garage
Particulars
Entrance Vestibule
Entered via a uPVC door with two double glazed frosted side panel windows, stairs to the first floor and coved ceiling.
Lounge
6.9596m x 3.4544m - 22'10" x 11'4"
With double glazed window to the front, uPVC external door and side panel windows to the rear, two double central heating radiators, coved and textured ceiling, feature fire surround with marble effect hearth and insert which houses a living flame gas fire.
Dining Room
4.6736m x 2.9718m - 15'4" x 9'9"
With double glazed window to the front, double central heating radiator and coved ceiling.
Family Room
4.7244m x 3.048m - 15'6" x 10'0"
Having a double glazed window to the front, double central heating radiator, coved and textured ceiling.
Unassigned
3.937m x 2.1082m - 12'11" x 6'11"
With breakfast bar area, uPVC external door, double glazed window to the rear, laminate flooring and storage cupboard.
Kitchen
4.7752m x 1.9558m - 15'8" x 6'5"
Fitted with a range of Cream Shaker wall and base units having contrasting working surfaces incorporating a white sink unit with mixer tap and drainer, double glazed window to the rear, double central heating radiator, tiled flooring, splash back tiling, textured ceiling, built in four ring gas hob and oven and personal door leading to the garage.
Landing
With double glazed frosted window to the rear, coved ceiling, storage cupboard and central heating radiator.
Bedroom One
4.4704m x 3.4798m - 14'8" x 11'5"
Having a double glazed window to the front, single central heating radiator, fitted wardrobes with overhead storage and vanity unit also fitted siding door robes.
Bedroom Two
4.5466m x 2.9718m - 14'11" x 9'9"
Having a double glazed window to the front, fitted sliding door mirrored robes, double central heating radiator and coved ceiling.
Bedroom Three
2.7432m x 2.286m - 9'0" x 7'6"
With double glazed window to the rear, double central heating radiator, coved ceiling, downlighters and access to the loft space with retractable ladder.
Loft Room
8.2042m x 3.2004m - 26'11" x 10'6"
Having two Velux windows to the rear, useful storage to the eaves, storage cupboards and downlighters.
Bathroom
Refitted with a white four piece suite comprising from a panelled bath with mixer tap shower over, wash hand basin, walk in shower cubicle. wc, double glazed frosted window to the rear, fully tiled walls, coved and textured ceiling and laminate tiled flooring.
Outside
To the front there is a wall enclosed garden, laid to lawn with driveway leading to the garage. To the rear there is a good size private garden which is mainly laid to lawn with large paved patio area, external water tap and gated side access.
Garage
4.6736m x 2.9464m - 15'4" x 9'8"
With roller door, power and lighting.





.jpg)





.jpg)
.jpg)

.jpg)
.jpg)



6 Jubilee House,
Hartlepool
TS26 9EN