


|

|
LAMBTON COURT, PETERLEE, COUNTY DURHAM, SR8
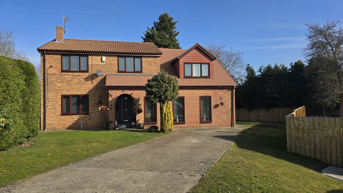
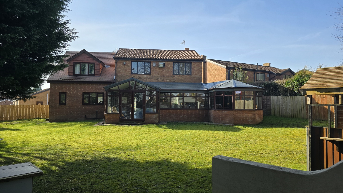
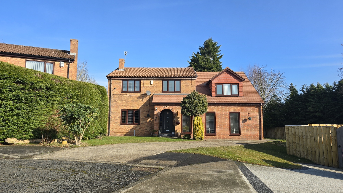
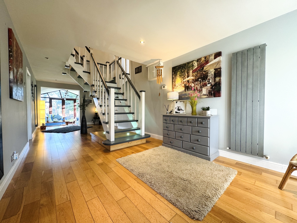
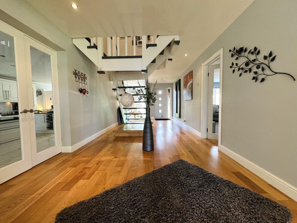
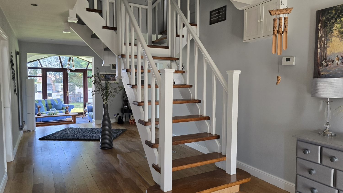
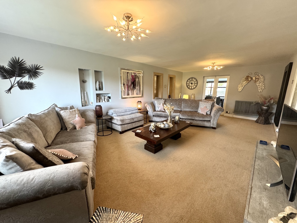
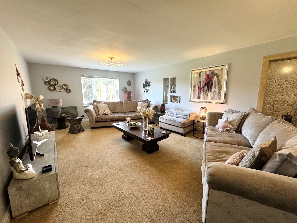
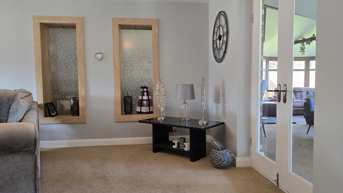
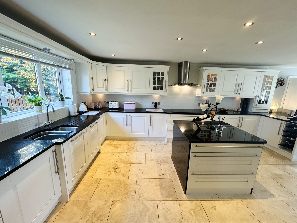
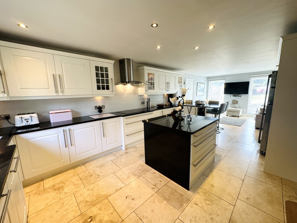
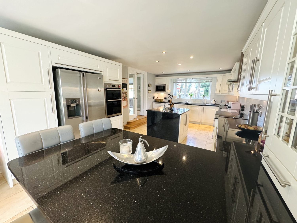
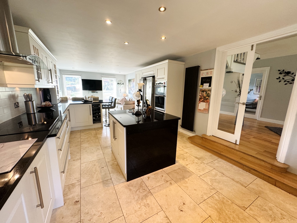
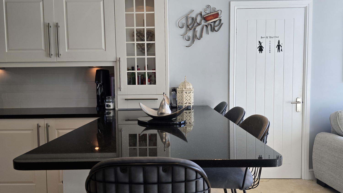
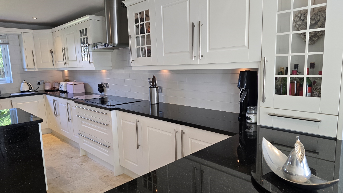
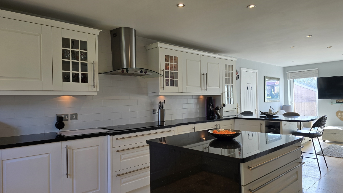
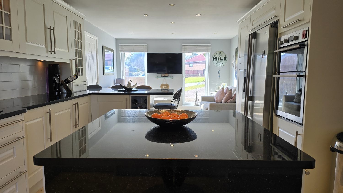
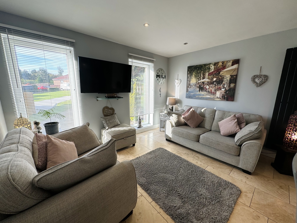
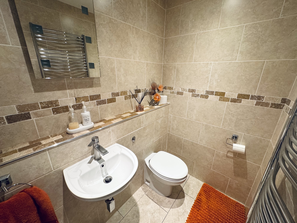
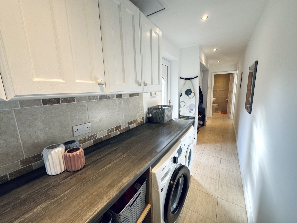
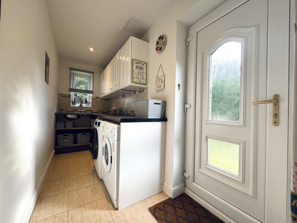
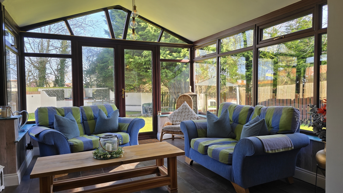
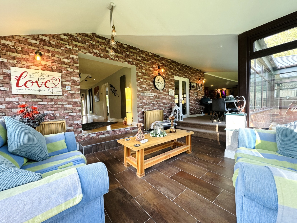
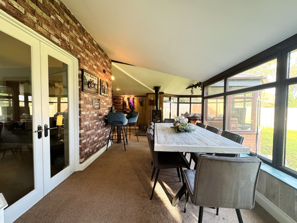
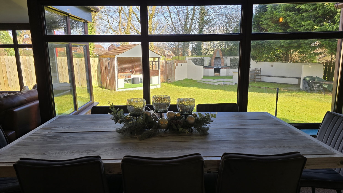
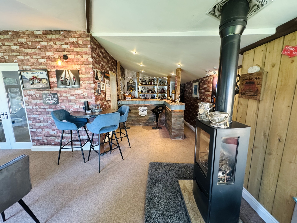
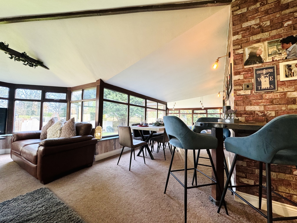
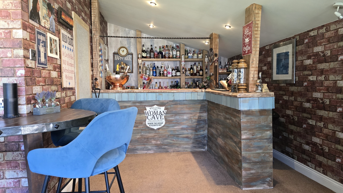
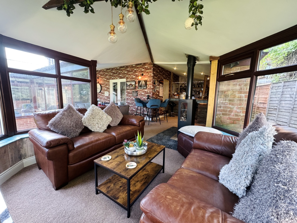
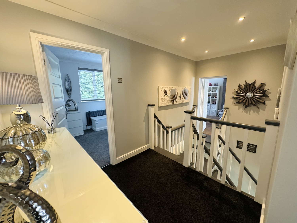
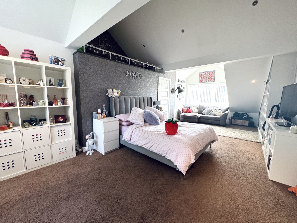
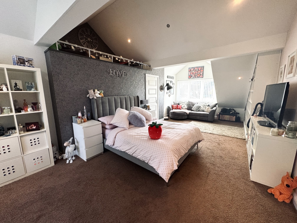
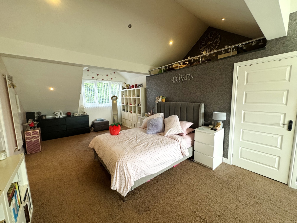
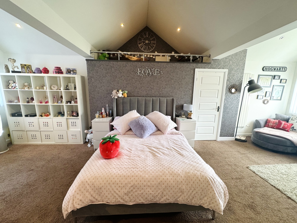
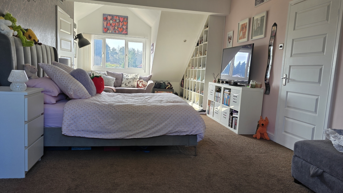
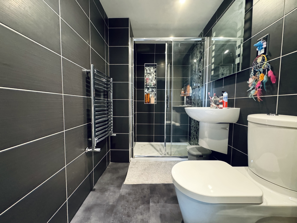
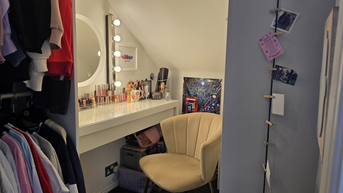
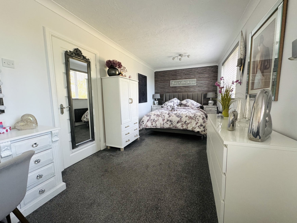
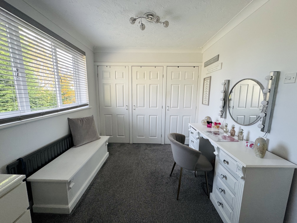
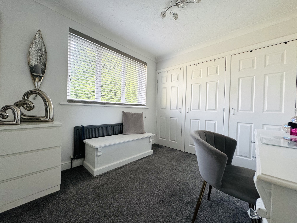
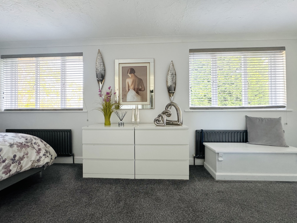
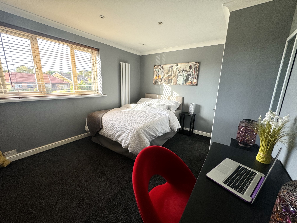
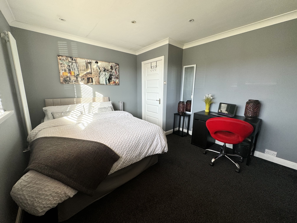
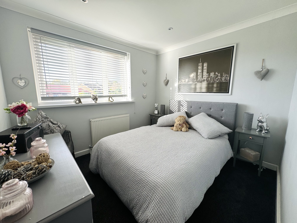
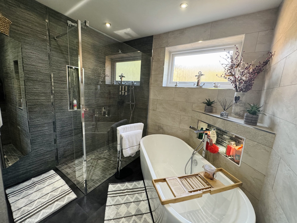
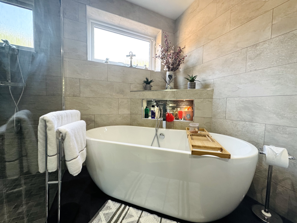
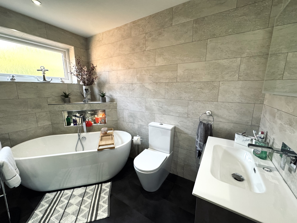
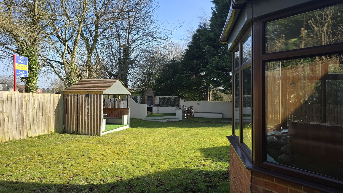
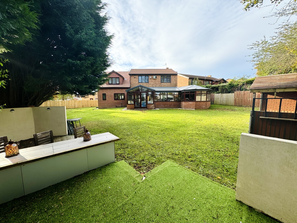
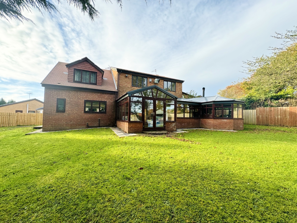
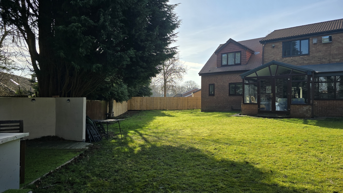
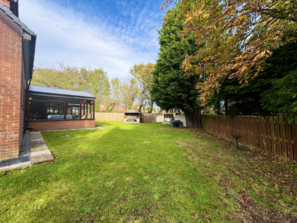
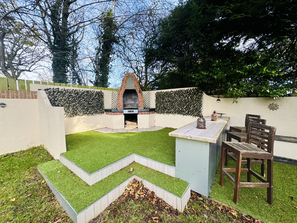
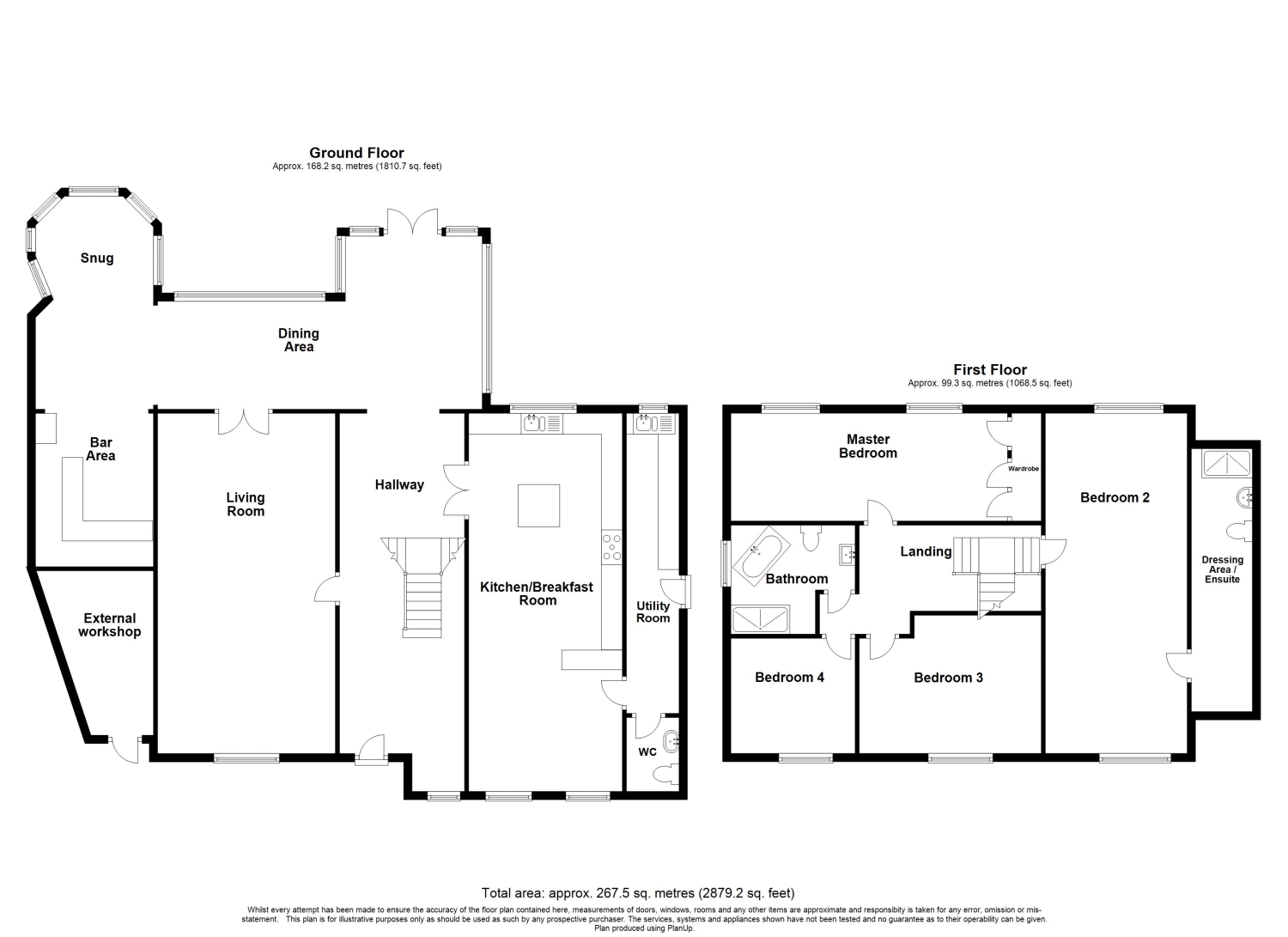
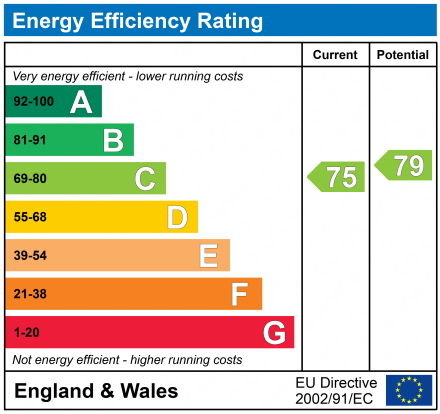
Available
£480,0004 Bedrooms
Property Features
Welcome to Lambton Court, a stunning 4-bedroom detached house nestled in the sought-after and desirable location of Oakerside Park, Peterlee. This significantly extended family home is beautifully presented throughout and sits on a spacious corner plot, offering ample outdoor space and an abundance of impressive features both inside and out. With its generous layout, high-end finishes, and thoughtful design, this property is perfect for growing families and those who appreciate the finer details in a home.
Upon entering this exceptional property, you are greeted by an impressive 26ft entrance hallway. The stunning split solid birch staircase immediately catches your eye, beautifully complemented by solid oak flooring that runs through the space, creating a warm and inviting atmosphere. This spacious hallway seamlessly opens into the conservatory, dining, and bar area, setting the tone for the luxury and openness that continues throughout the home.
The 26ft living room is a true highlight, providing a vast and welcoming space for relaxation. Double doors lead you through to the adjoining dining room, offering flexibility for entertaining family and friends. Both rooms are filled with natural light, enhancing the sense of space and comfort. Whether you're hosting gatherings or enjoying quiet evenings at home, these areas offer endless possibilities for use.
The heart of this home is undoubtedly the impressive 29ft kitchen/breakfasting room and family area. Finished to a high specification, this space is a chef's dream, featuring sleek granite work surfaces, an abundance of wall and base units for storage, and top-of-the-range appliances. The open-plan design allows for a relaxed, family-friendly atmosphere, with enough room for both a breakfast area and a cozy family seating space, making it perfect for everyday living and entertaining.
Convenience is key with a dedicated utility room located just off the kitchen, providing practical storage and laundry space. Additionally, a well-appointed downstairs W/C adds further functionality to the home, ideal for guests and family alike.
From the hallway, you'll find access to the spacious conservatory, a versatile space that can be used for dining or as an additional seating/entertaining areas. This impressive room boasts a bespoke fitted bar and a multi-fuel burner, along with patio doors leading directly onto the rear garden creating the perfect spot for entertaining or unwinding in style.
Ascending to the first floor, the sense of space and luxury continues. The 27ft master bedroom is a stunning retreat, featuring vaulted ceilings that add grandeur and an abundance of light. This master suite is complete with a private en-suite bathroom, a dressing area, and an additional snug, providing a peaceful haven to relax and recharge.
Bedroom two is equally impressive, measuring 21ft and offering dual aspect double glazed windows with views over the rear garden. It also features fitted wardrobes, providing ample storage space. Two additional generously sized double bedrooms complete the upper floor, offering flexibility for family, guests, or even a home office.
The family bathroom is a luxurious space, featuring a four-piece suite that includes a freestanding bath and a double walk-in shower. Beautifully finished and designed with relaxation in mind, this room exudes elegance and style.
The outdoor spaces at Lambton Court are equally impressive, with gardens that wrap around the property, offering laid-to-lawn areas to the front, side, and rear. To the front, there is a well-maintained lawn and a driveway large enough to accommodate up to three cars. The rear garden is a standout feature, offering a large lawn, a dedicated BBQ area, and an enclosed seating area, perfect for outdoor dining and entertaining. Easy access to the rear elevation, ensuring both privacy and convenience.
Situated in the highly desirable Oakerside Park, this property enjoys a peaceful residential setting while still being within easy reach of local amenities, schools, and transport links. The corner plot offers both privacy and a sense of space, making it the perfect family home in a prime location.
Lambton Court is an exceptional property that combines spacious living, luxury finishes, and modern convenience. From the expansive living spaces and high-spec kitchen to the impressive master suite and beautifully landscaped gardens, this home is a must-see for any discerning buyer. Beautifully presented and ready to move into, this property offers a rare opportunity to secure a forever home in one of Peterlee's most desirable locations.
- SIGNIFICANTLY EXTENDED 4 BEDROOM DETACHED HOUSE
- SOUGHT AFTER LOCATION
- FOUR DOUBLE BEDROOMS
- MASTER BEDROOM WITH SNUG AREA, DRESSING ROOM & EN-SUITE
- 4 PIECE FAMILY BATHROOM
- WRAP AROUND GARDENS
- DRIVEWAY FOR 3 CARS
- UTILTY ROOM
- DOWNSTAIRS W/C
- BAR AREA WITH MULTI FUEL BURNER
Particulars
Entrance Hallway
8.128m x 3.048m - 26'8" x 10'0"
Composite door, double glazed window to the front elevation, 2x vertical radiators, solid oak flooring, painted birch split staircase leading to the first floor, opening into the conservatory, double doors leading to the kitchen, spotlights to ceiling
Living Room
8.1026m x 4.2418m - 26'7" x 13'11"
Double glazed window to the front elevation, 2x radiators, enhancing recess' with down lights, double doors leading to the dining area/conservatory
Open Plan Kitchen/Breakfasting Room/Family Room
9.0678m x 3.683m - 29'9" x 12'1"
Fitted with a range of wall and base units with granite work surfaces and breakfast bar, island with pop up sockets, splash back tiles, Hotpoint Double electric oven, Neff electric hob, extractor hood, Neff integrated combination oven, inset 1.5 stainless steel sink with drainer and mixer tap, space for fridge/freezer, 2x vertical radiators, spotlights to ceiling, tiled flooring, two double glazed windows to the rear elevation, double glazed window to the rear elevation
Utility
7.1882m x 1.2954m - 23'7" x 4'3"
Fitted with a range of wall and base units with complementing work surfaces, stainless steel sink with drainer and mixer tap, plumbing for washing machine, space for dryer, boiler, spotlights to ceiling, tile flooring, double glazed window to the rear elevation, upvc door leading to the side elevation
Cloaks/Wc
1.7526m x 1.2446m - 5'9" x 4'1"
Low level w/c, wash hand basin, heated towel rail, extractor fan, tiled walls and tiled flooring
Conservatory
10.7442m x 9.017m - 35'3" x 29'7"
Double glazed windows to both sides and rear elevation, patio doors leading to the rear garden, 2x radiators, bespoke fitted bar and shelving, multi fuel burner, down lights enhancing some of the room features and spotlights to ceiling
Landing
Spotlights to ceiling, coving to ceiling, loft access
Bedroom One
8.4074m x 3.8862m - 27'7" x 12'9"
Double glazed windows to both the front and rear elevation, vaulted ceilings, snug area, built in shoe storage, 2x vertical radiators,
Dressing Room/En-Suite
6.2738m x 1.4478m - 20'7" x 4'9"
Dressing Area-Fitted wardrobe, spotlights to ceiling, access leading to the snug areaEn-Suite-Fitted with a 3 piece suite comprising of; Double shower with mains supply, wall mounted wash hand basin, low level w/c, heated towel rail, tiled walls, tiled flooring
Bedroom Two
6.6548m x 2.6162m - 21'10" x 8'7"
Two double glazed windows to the rear elevation, fitted wardrobes, 2x radiators, spotlights to ceiling
Bedroom Three
4.318m x 3.302m - 14'2" x 10'10"
Double glazed window to the front elevation, fitted wardrobes with dressing table, vertical radiator, spotlights and coving to ceiling
Bedroom Four
2.9718m x 2.667m - 9'9" x 8'9"
Double glazed window to the front elevation, radiator, coving and spotlights to ceiling
Bathroom
2.9718m x 2.5654m - 9'9" x 8'5"
Fitted with a 4 piece suite comprising of; Free standing bath with shower spray attachment, double shower with mains supply, low level w/c, Burlington London vanity wash hand basin, heated towel rail, sensor mirror with Bluetooth and lighting, recess with down light, tiled walls, tiled flooring, spotlights to ceiling, double glazed window to the rear elevation
Externally
To the Front;Laid to lawn garden area, driveway for 3 cars, down lights in soffits, outside light, storage shed and access to the rear elevationTo the Side & Rear;The rear garden is a standout feature, offering a large lawn, a dedicated BBQ area, and an enclosed seating area, perfect for outdoor dining and entertaining. Additionally there is; outside tap, sockets, outside lights, gravel boarders and rear gate.























































1 Yoden Way,
Peterlee
SR8 1BP