


|

|
HINKLEY CLOSE, SUNDERLAND, TYNE AND WEAR, SR3
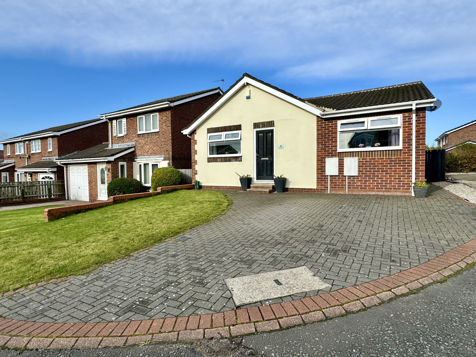
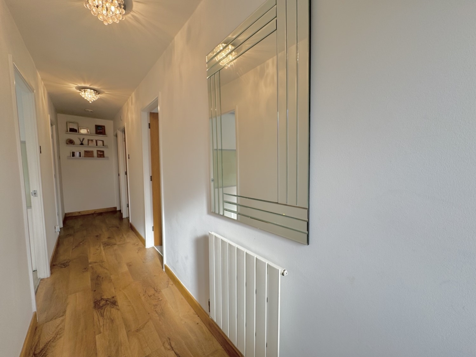
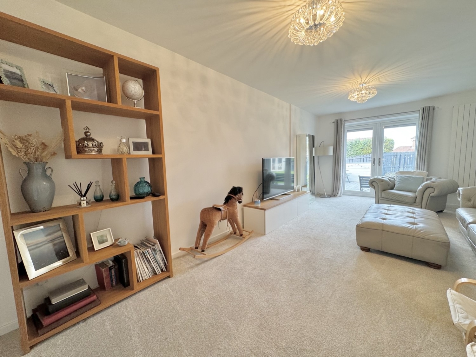
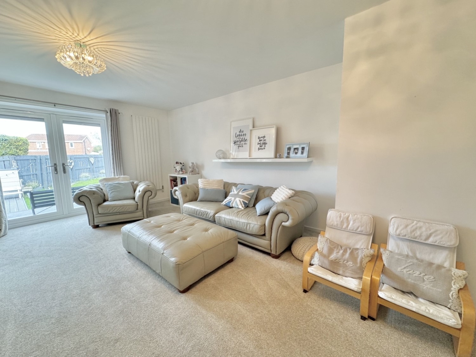
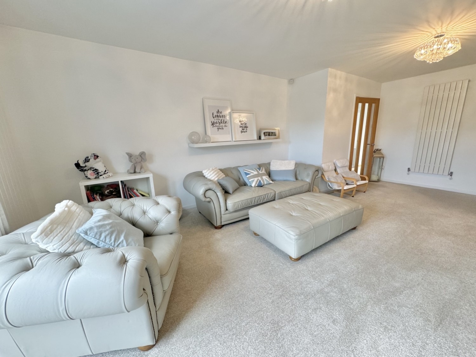
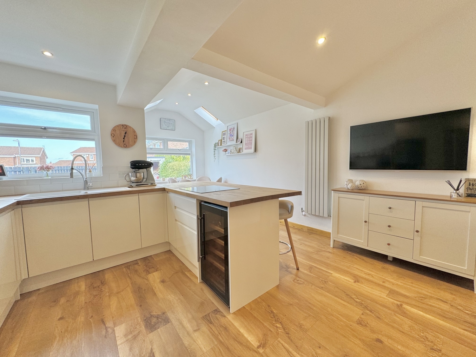
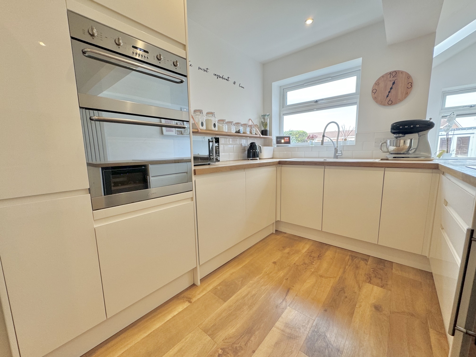
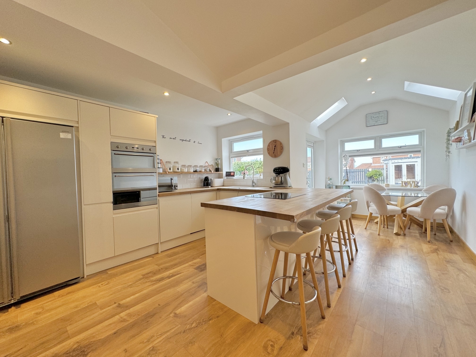
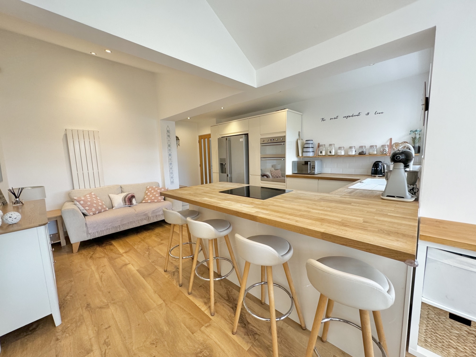
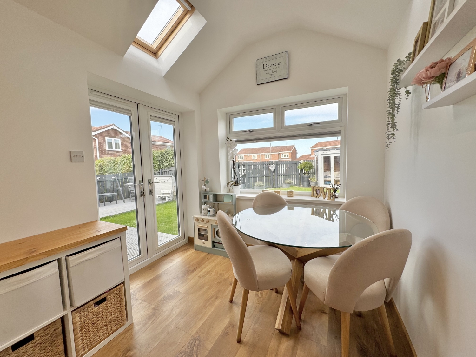
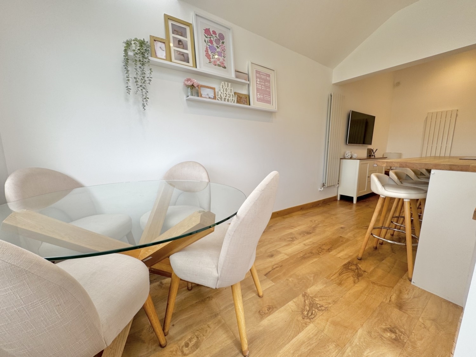
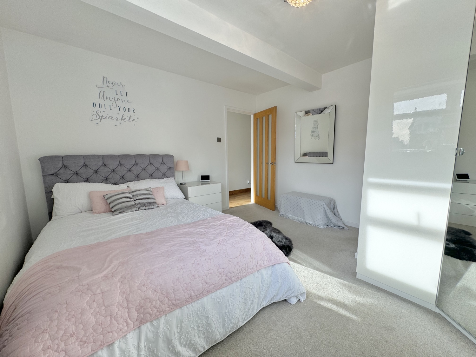
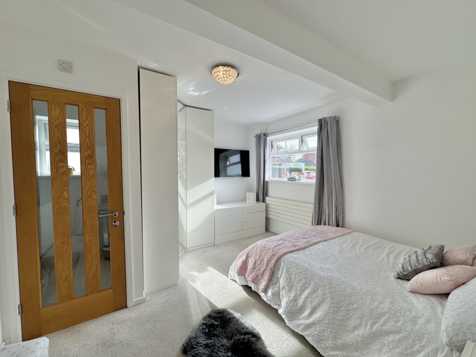
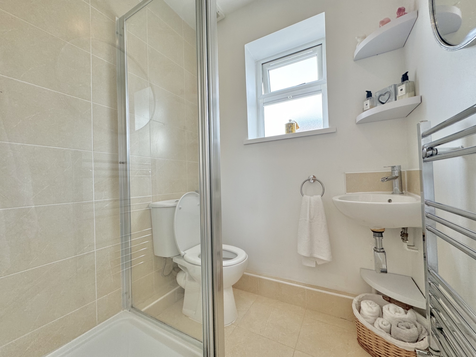
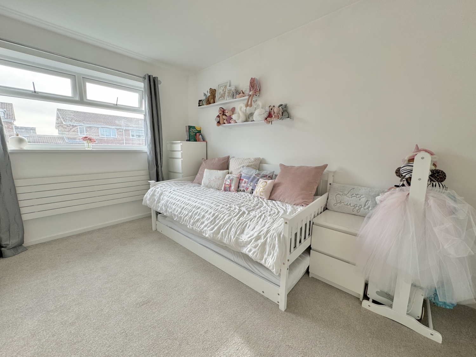
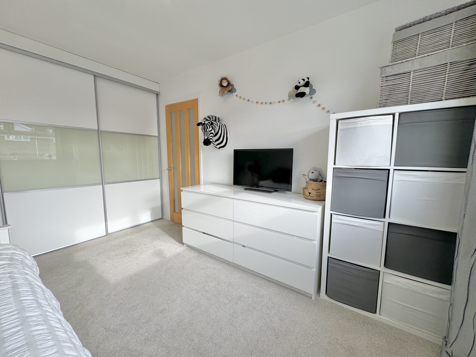
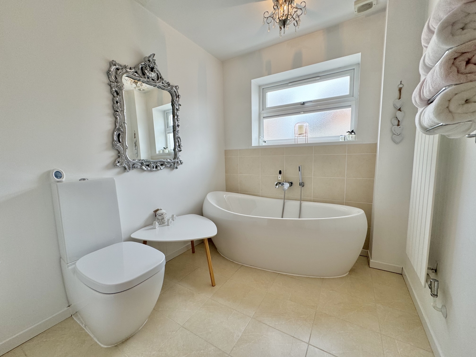
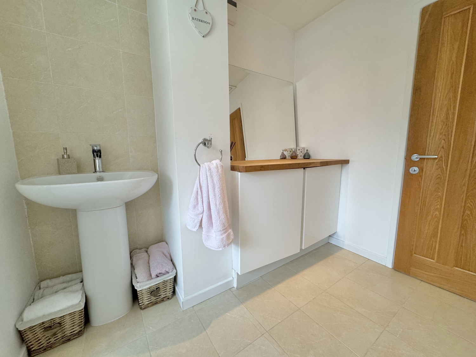
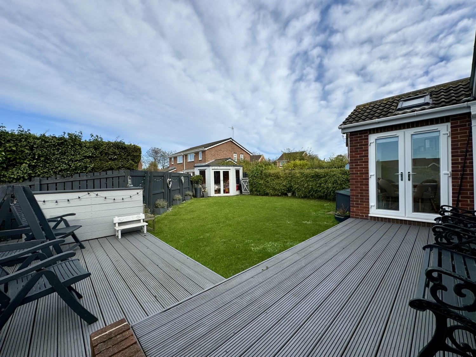
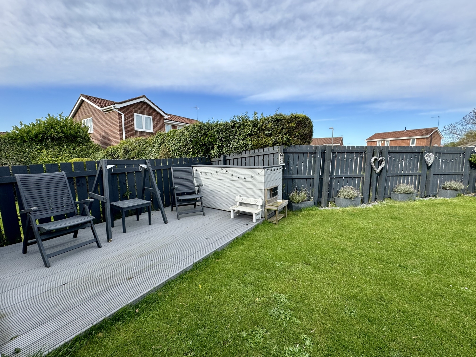
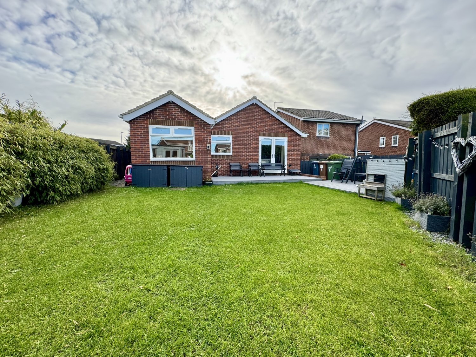
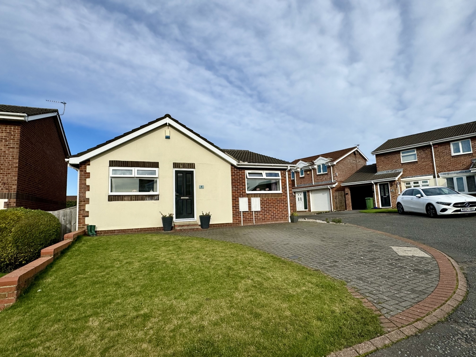
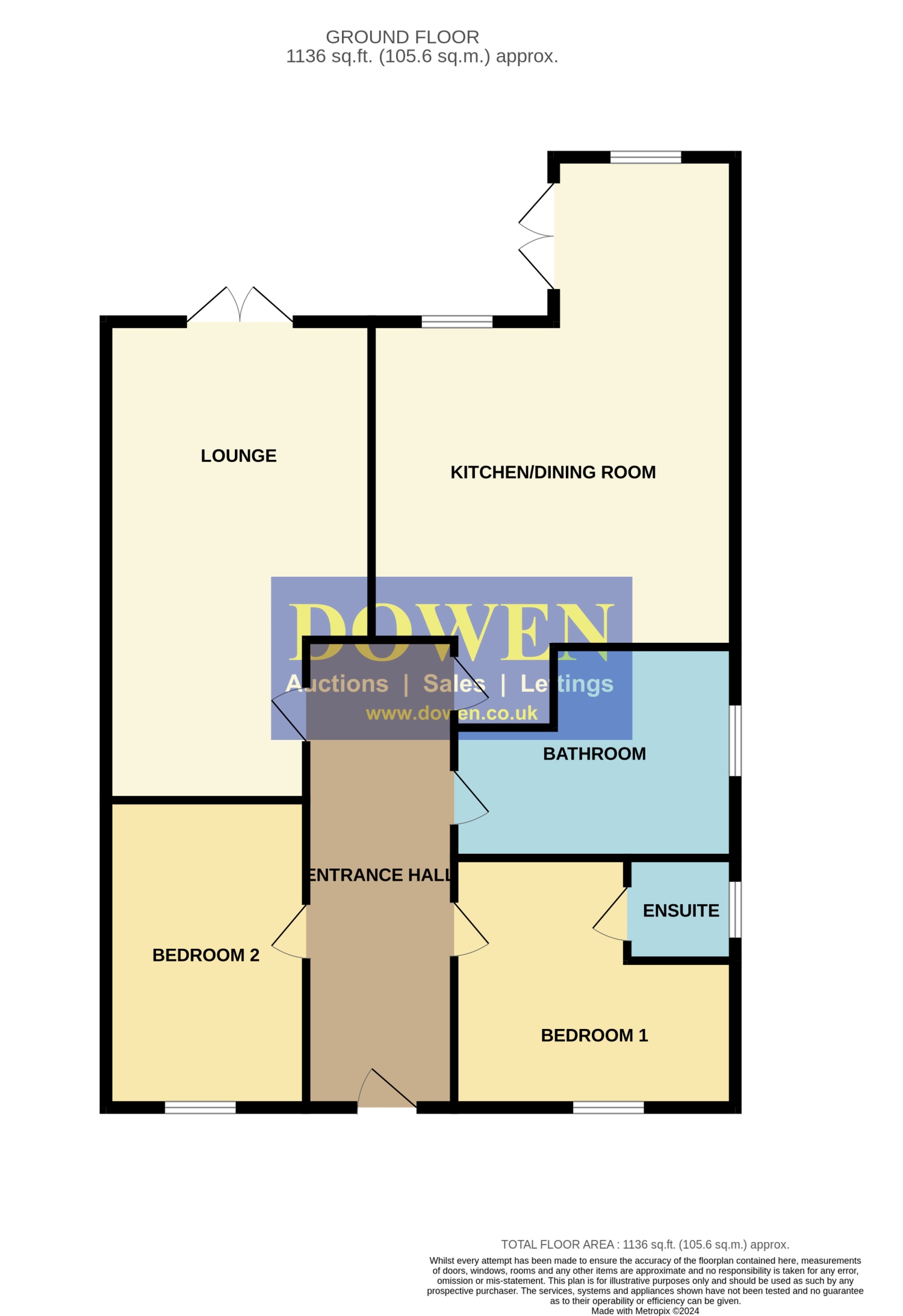
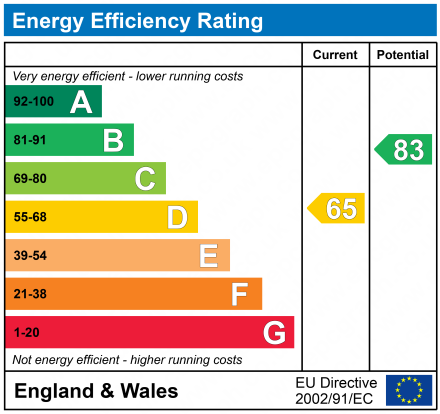
Under Offer
£249,9502 Bedrooms
Property Features
Dowen proudly present to the market this impressive two bedroom detached bungalow situated in desirable location. This immaculate extended home comprises of inviting entrance hallway, master bedroom with en-suite shower room, an additional double bedroom complete with fitted sliding door wardrobes, spacious lounge with patio doors opening onto decking, bathroom. The true gem of the property is the open plan living, kitchen dining room, complete with Velux windows, modern well appointed kitchen. To the front is a open garden area with driveway allowing for off street parking, to the rear find an enclosed rear garden, mainly laid to lawn with raised decked area, an ideal oasis to entertain guests and relax. This attractive home benefits from GCH and double glazing throughout and has been finished to a high standard. Situated in a quiet cul-de-sac, in close proximity to local amenities and transport links a chance to make your own. Book your viewing today 0191 514 2299
- DETACHED BUNGALOW
- 2 BEDROOMS
- EN-SUITE
- DRIVEWAY
- CUL-DE-SAC
- EXTENDED
- OPEN PLAN LIVING / KITCHEN / DINER
- ENCLOSED REAR GARDEN
- STUNNING
Particulars
Frontage
To the front is an open garden area, laid to lawn with a brick paved driveway.
Entrance Hallway
Entrance via composite door into entrance hallway, radiator, LVT flooring
Lounge
6.8072m x 3.683m - 22'4" x 12'1"
UPVC double glazed patio doors accessing rear garden, two vertical radiators
Open Plan Lounge & Kitchen
6.731m x 4.2164m - 22'1" x 13'10"
Range of modern wall, full length and base units, breakfast bar, wood surfaces, sink unit with mixer tap, integrated induction hob, integrated double oven, integrated dishwasher, integrated washing machine, flooring, radiators, spotlights to ceiling, Velux windows, UPVC double glazed windows, UPVC double glazed patio doors accessing rear garden.
Bedroom One
3.9878m x 3.556m - 13'1" x 11'8"
UPVC double glazed window, radiator, bespoke built in wardrobes, access to en-suite
En-Suite Shower Room
1.5494m x 1.4732m - 5'1" x 4'10"
Walk in shower enclosure, glass shower screen, over head mains fed shower, hand wash basin, low flush WC, UPVC double glazed window, chrome heated towel rail, tiling to the floor, tiling to shower and splash areas,
Bedroom Two
4.3688m x 2.8448m - 14'4" x 9'4"
UPVC double glazed window, radiator, fitted sliding door wardrobes
Bathroom
3.9624m x 3.0226m - 13'0" x 9'11"
Spacious bathroom, with freestanding bath, low flush WC, hand wash basin, storage cupboards, spotlights to ceiling, UPVC double glazed window, vertical radiator, loft access
Rear Garden
Fence enclosed garden area with gated access to the front, mainly laid ti lawn with decked area for outside seating and entertaining, summer house.
























21 Athenaeum Street,
Sunderland
SR1 1DH