


|

|
TYNEBROOKE AVENUE, BROOKE ESTATE
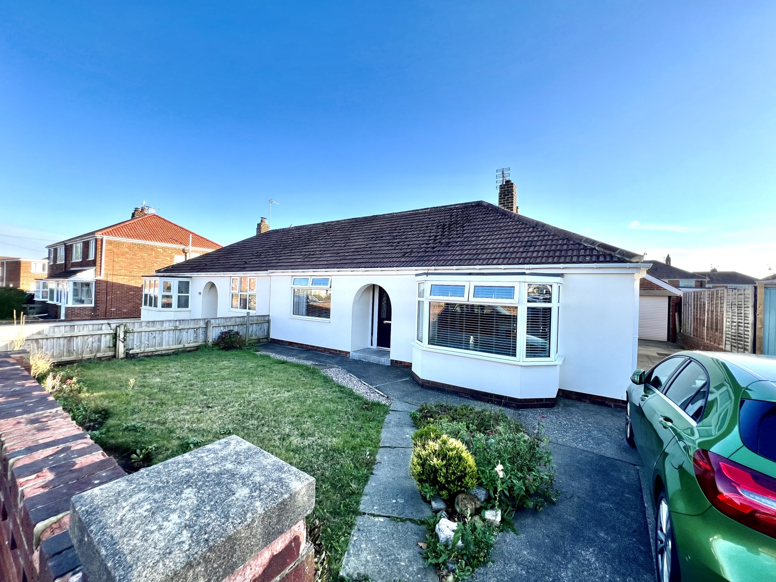
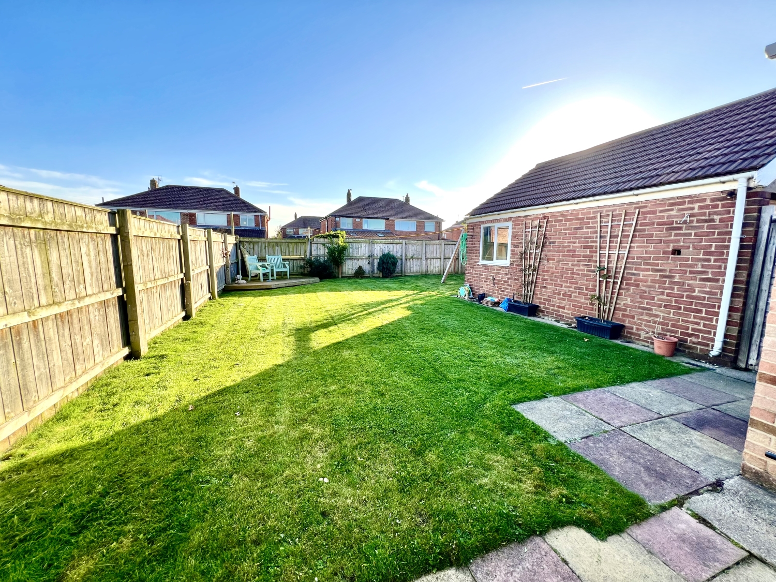
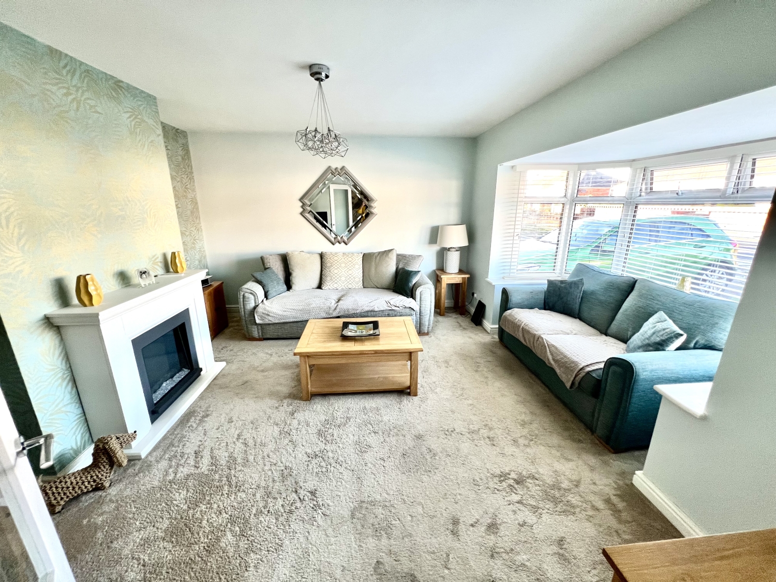
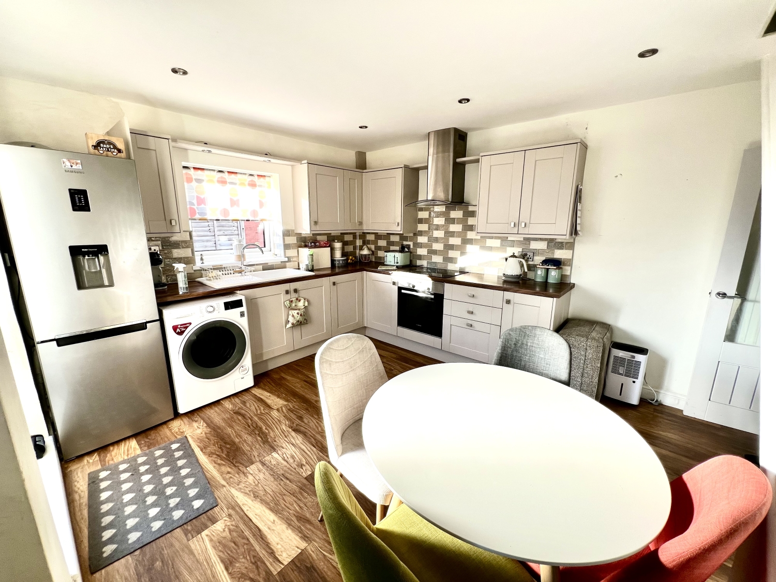
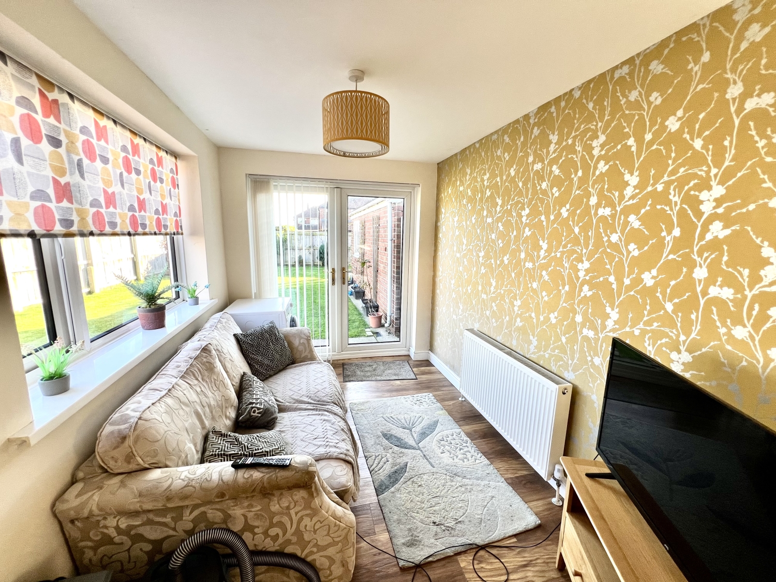

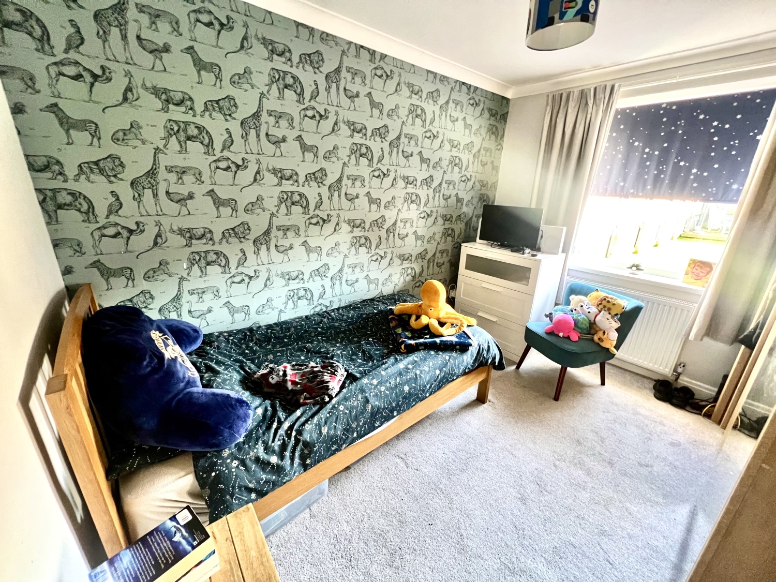
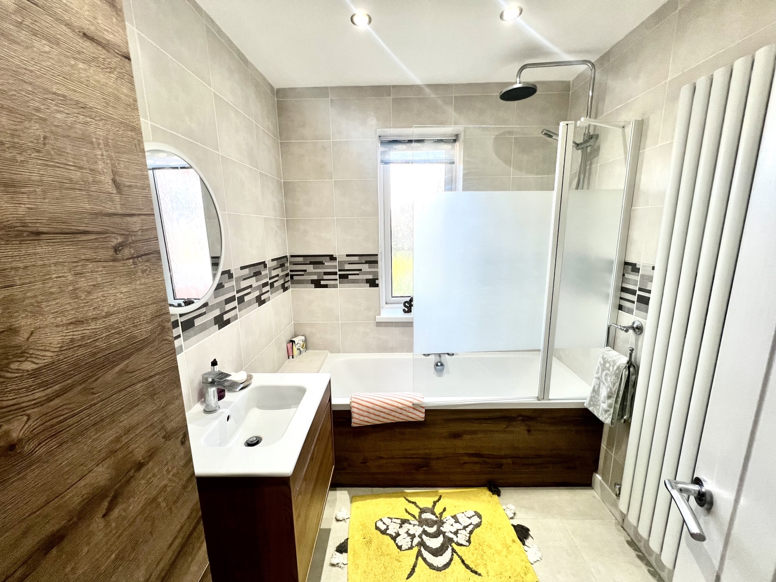
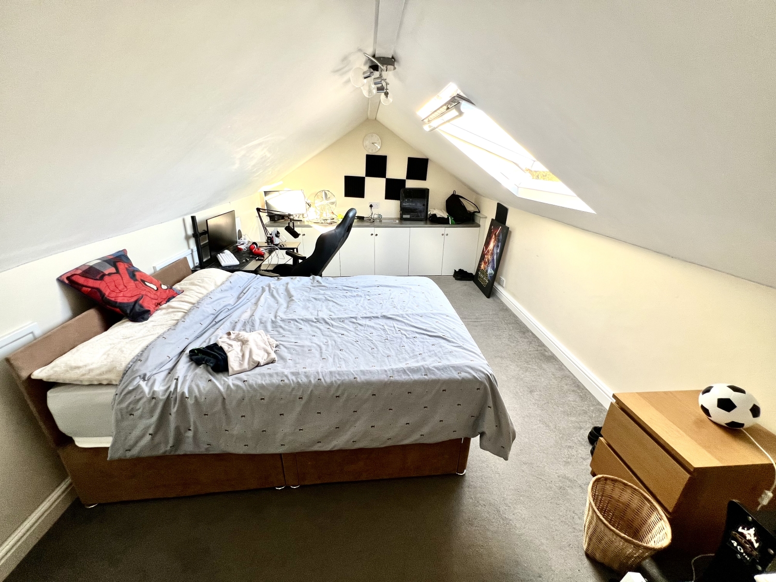
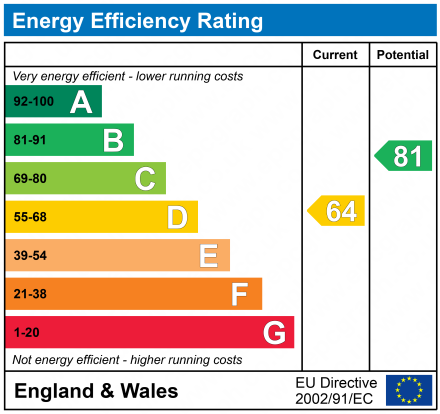
Under Offer
OIRO £180,0002 Bedrooms
Property Features
Beautiful Extended Semi-Detached Bungalow on Brooke Estate
Nestled within the highly sought-after Brooke Estate, this stunning two-bedroom semi-detached bungalow offers fantastic kerb appeal and versatile accommodation. Rarely available, the property benefits from a large south-facing rear garden and a double detached garage with an electric roller door. The bungalow has been tastefully appointed throughout and even features a useful loft room, perfect for extra space. Upon entering, you're greeted by a welcoming entrance hall that leads to a bay-fronted lounge featuring a contemporary fireplace. The spacious, refitted kitchen includes built-in cooking appliances and offers plenty of space for dining. A fixed staircase provides access to the loft room, offering additional versatility. The home has been extended to include a bright garden room with French doors that open to the rear garden, creating a perfect space for relaxation or entertaining. There are two well-proportioned double bedrooms and a beautifully refitted, spotless bathroom, completing the ground floor layout. Externally, the property features an attractive front garden and a driveway with ample parking, leading to the detached double garage. The south-facing rear garden is mostly laid to lawn with paved and decked patio areas, ideal for outdoor enjoyment. With no onward chain, this property is move-in ready as the current owner has already found their next home. Conveniently located near local shops and bus routes, Tynebrooke Avenue offers an enviable lifestyle on the ever-popular Brooke Estate.
Don't miss out on this exceptional opportunity—viewing is highly recommended!
- Beautiful Extended Semi Detached Bungalow
- South Facing Rear Garden
- Double Detached Garage
- Bay Fronted Lounge With Contemporary Fireplace
- Refitted Eat In Kitchen
- Garden Room Extension & Loft Room
- Two Double Bedrooms
- Refitted Spic & Span Bathroom
Particulars
Reception Hallway
Entered via a uPVC door and central heating radiator.
Lounge
4.445m x 3.7592m - 14'7" x 12'4"
Having a double glazed bay window to the front, feature fireplace housing an electric fire and central heating radiator.
Kitchen/Dining Room
4.445m x 3.4036m - 14'7" x 11'2"
Refitted with a modern range of Grey wall and base units having contrasting working surfaces and matching splash back, incorporating a sink unit with mixer tap and drainer, built in oven, hob, plumbing for automatic washing machine, uPVC double glazed windows, uPVC external external door and spindle stair case to the attic room.
Garden Room
3.2258m x 2.2352m - 10'7" x 7'4"
uPVC double French doors, central heating radiator and uPVC double glazed window.
Bedroom One
3.6576m x 3.2258m - 12'0" x 10'7"
With double glazed window to the front and central heating radiator.
Bedroom Two
3.3782m x 2.7178m - 11'1" x 8'11"
Having a double glazed window to the rear and central heating radiator.
Bathroom
Fitted with a modern three piece suite comprising a panelled bath with shower over, wc, vanity wash hand basin, tiled walls and flooring, double glazed frosted window to the rear and central heating radiator.
Loft Room
Fully boarded, two Velux windows, built in storage, central heating radiator and useful storage to eaves.
Outside
To the front there is a wall enclosed garden with driveway for numerous cars which leads to the double garage. To the rear there is a good size South Facing garden which is again laid to lawn and should prove to be a suntrap in the Summer months along with paved and wooden decked patio areas.
Garage
Double garage with electric roller door, power and lighting.










6 Jubilee House,
Hartlepool
TS26 9EN