


|

|
WINDSOR TERRACE, PETERLEE, COUNTY DURHAM, SR8
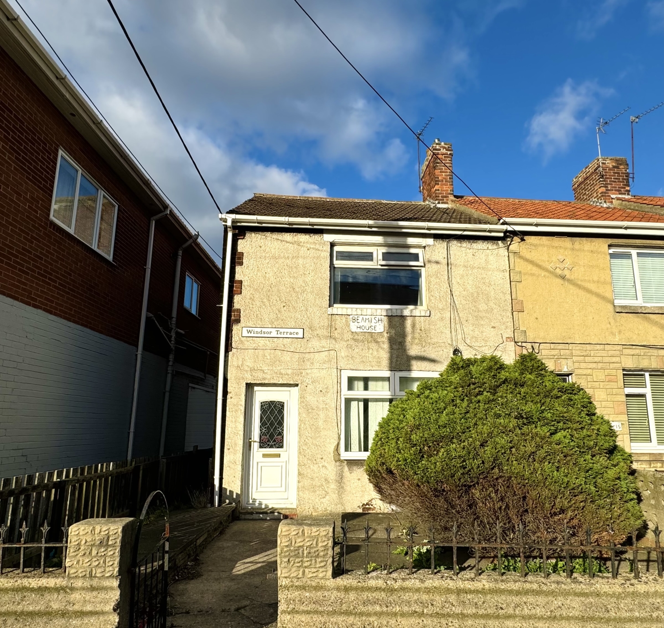
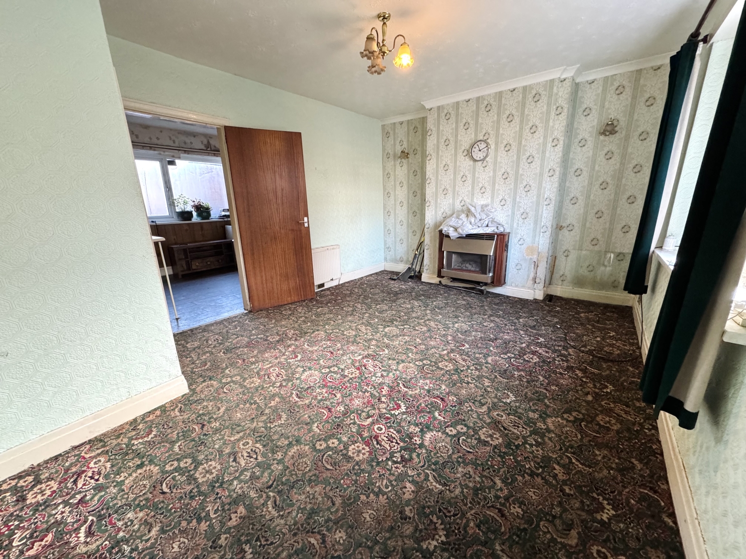
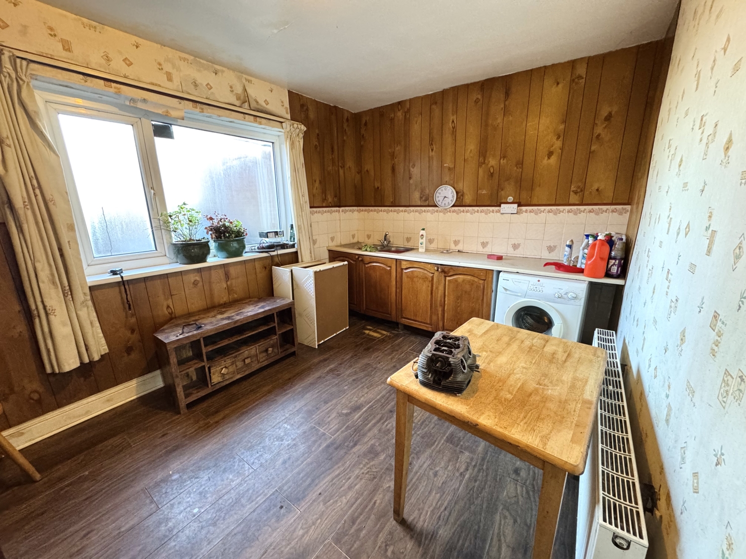
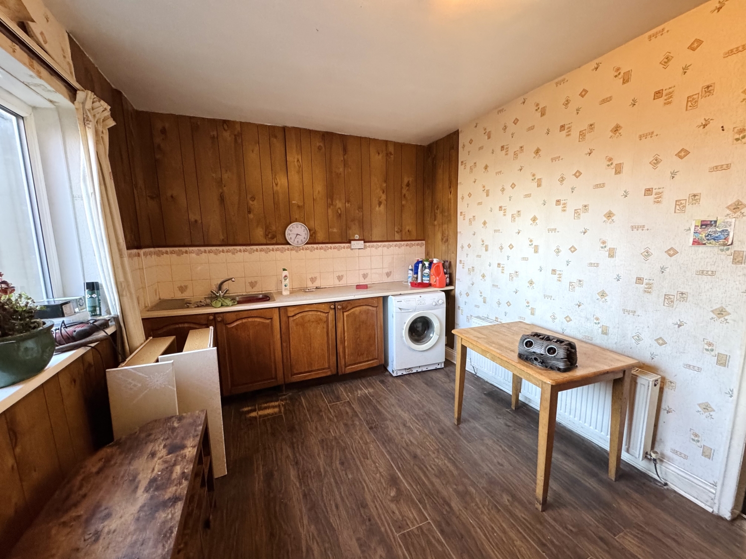
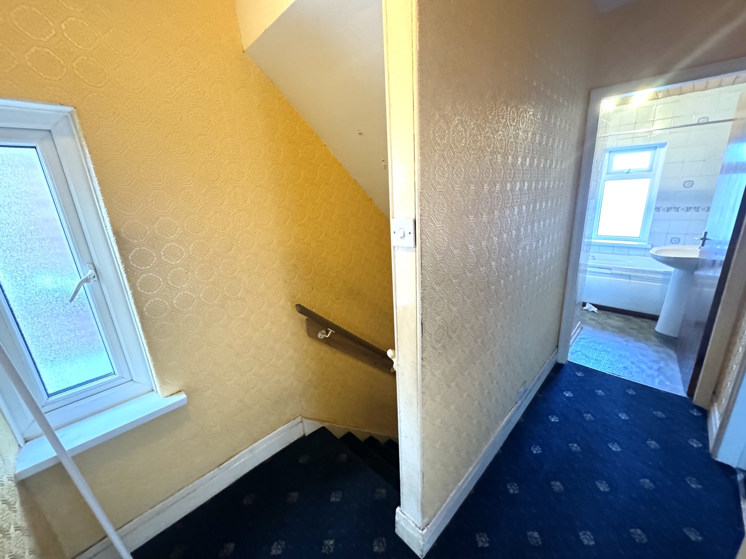
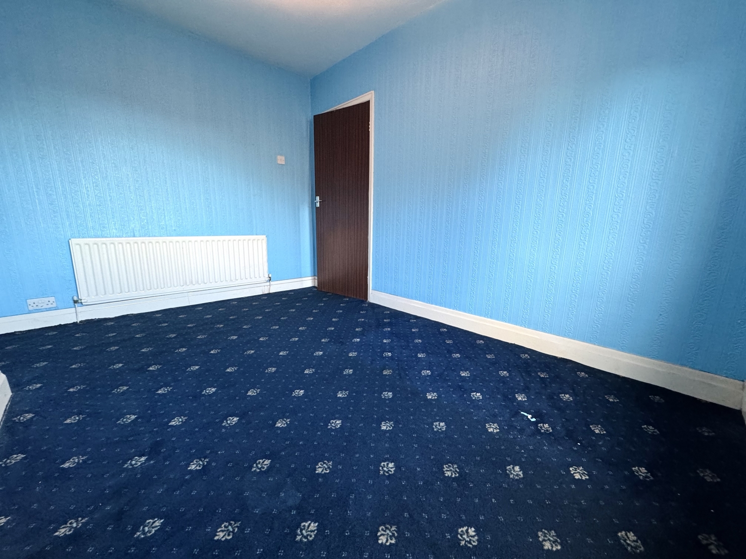
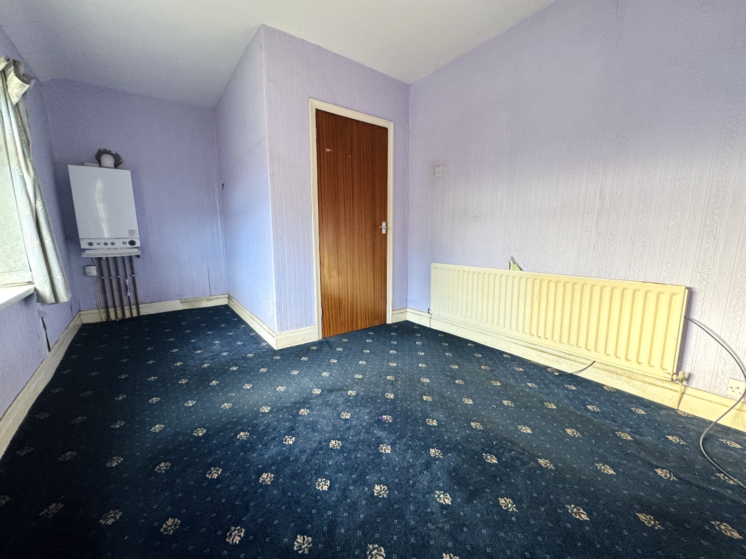
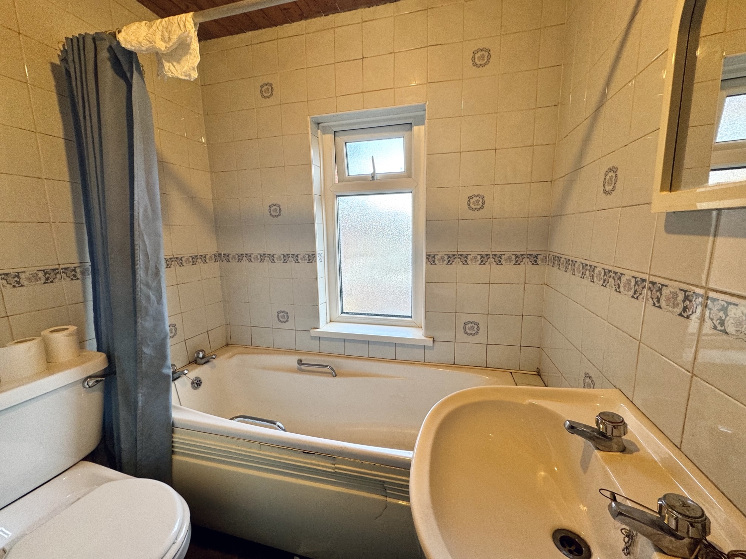
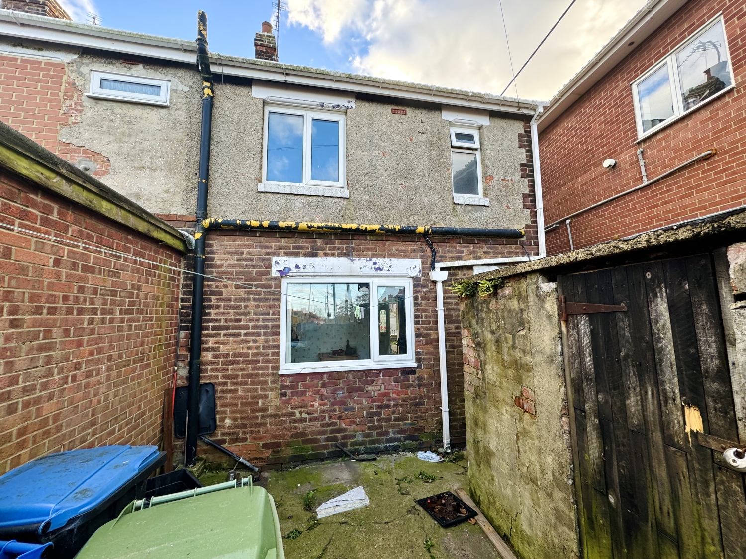
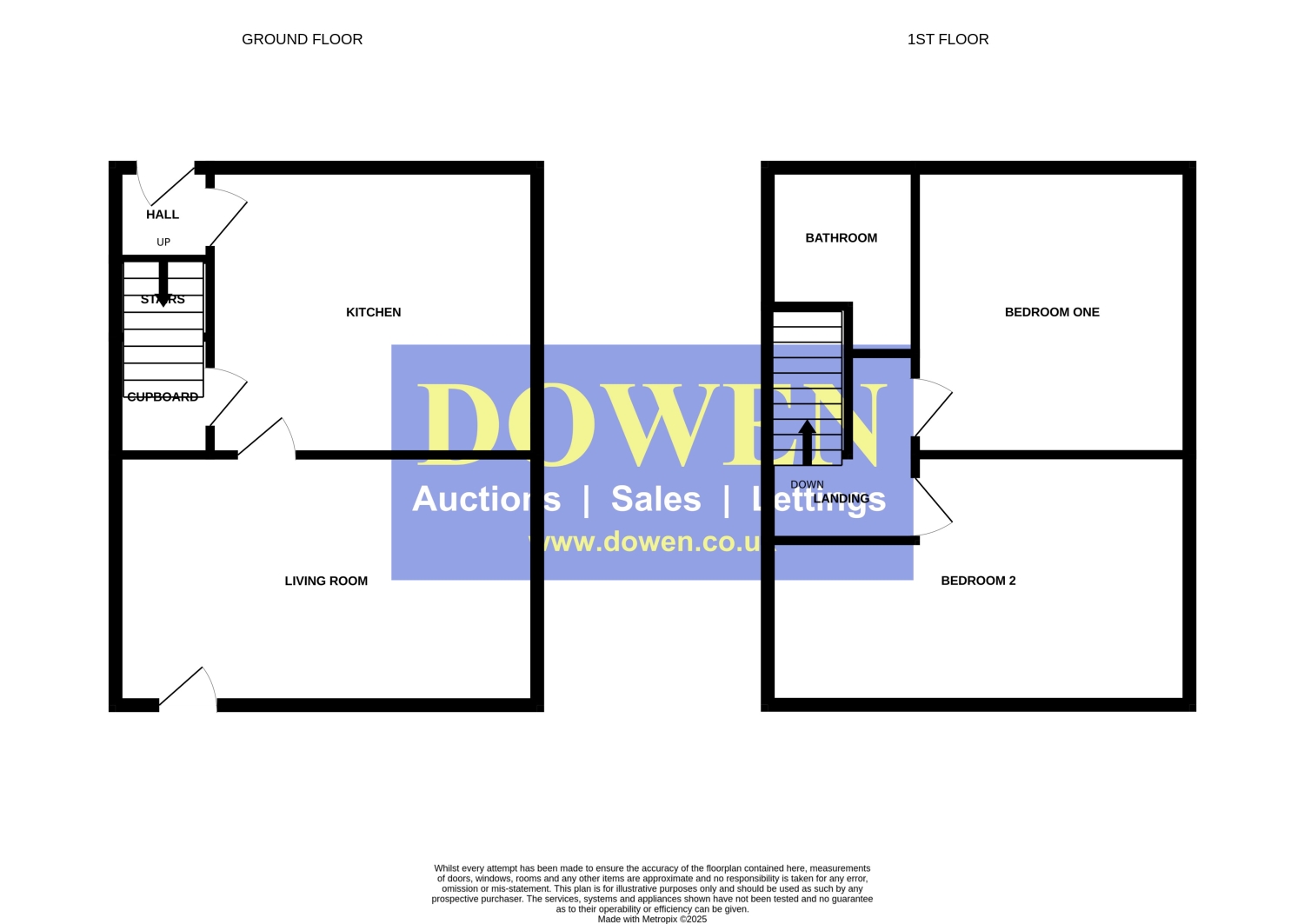
SSTC
Guide Price £28,0002 Bedrooms
Property Features
Nestled in the heart of Horden, this two-bedroom end-terraced house on Windsor Terrace presents a fantastic opportunity for investors, first-time buyers, or anyone looking for a project to put their own stamp on. Offered for sale via auction with no onward chain, this property is an excellent prospect for those seeking a home with potential in a convenient location.
The property boasts a low-maintenance front garden area, ideal for adding your personal touch while keeping upkeep simple. The UPVC front door opens directly into the home, offering both practicality and durability.
Upon entering, you are greeted by the living room—a versatile space with potential to be transformed into a warm and inviting family hub. Moving further, the kitchen provides a blank canvas for creating a functional and stylish cooking and dining area.
Adjacent to the kitchen, the rear hall leads to a staircase ascending to the first-floor landing, giving access to the upper level. The two double bedrooms on this floor are generously proportioned, providing ample room for comfortable living. A bathroom completes the interior layout, awaiting refurbishment to suit modern tastes.
To the rear of the property lies a private yard, offering outdoor space that can be tailored to your preferences, whether for storage, entertaining, or simply a peaceful retreat.
Additional Information:
While the house requires refurbishment throughout, it offers endless potential for customization and value-adding improvements. With its manageable size and practical layout, this home is perfect for those seeking a project to enhance or rent out.
Situated in a well-connected area of Horden, this property is conveniently located close to local amenities, schools, and transport links, making it a desirable investment or future home.
Don't miss this opportunity to acquire a property with great potential and no onward chain. Contact us today to arrange a viewing or for more information about the auction process.
This property is for sale by the Modern Method of Auction, meaning the buyer and seller are to Complete within 56 days (the "Reservation Period"). Interested parties personal data will be shared with the Auctioneer (iamsold).
If considering buying with a mortgage, inspect and consider the property carefully with your lender before bidding.
A Buyer Information Pack is provided. The winning bidder will pay £349.00 including VAT for this pack which you must view before bidding.
The buyer signs a Reservation Agreement and makes payment of a non-refundable Reservation Fee of 4.50% of the purchase price including VAT, subject to a minimum of £6,600.00 including VAT. This is paid to reserve the property to the buyer during the Reservation Period and is paid in addition to the purchase price. This is considered within calculations for Stamp Duty Land Tax.
Services may be recommended by the Agent or Auctioneer in which they will receive payment from the service provider if the service is taken. Payment varies but will be no more than £450.00. These services are optional.
- SOLD VIA AUCTION
- TWO DOUBLE BEDROOMS
- NO CHAIN
- REAR YARD
- END TERRACED HOUSE
- UPSTAIRS BATHROOM
Particulars
Living Room
4.7752m x 3.6576m - 15'8" x 12'0"
UPVC Door, double glazed window to the front elevation, storage cupboard, radiator
Kitchen
3.8354m x 2.8956m - 12'7" x 9'6"
Fitted with a range of wall units with work surfaces, stainless steel sink with drainer and dual tap, radiator, double glazed window to the rear elevation
Rear Hall
UPVC door to the rear yard, stairs leading to the first floor landing
Landing
2.9464m x 1.8034m - 9'8" x 5'11"
Double glazed window to the side elevation, loft access
Bedroom One
3.7846m x 2.8448m - 12'5" x 9'4"
Double glazed window to the rear elevation, radiator
Bedroom Two
4.8006m x 2.7686m - 15'9" x 9'1"
Double glazed window to the front elevation, radiator, boiler
Bathroom
2.0574m x 1.8034m - 6'9" x 5'11"
Fitted with a 3 piece suite comprising of; Panelled bath, pedestal wash hand basin, low level w/c, tiled walls, double glazed window to the rear elevation
Externally
To the Front;Low maintenance garden area with gravel To the Rear;Yard and outhouse










1 Yoden Way,
Peterlee
SR8 1BP